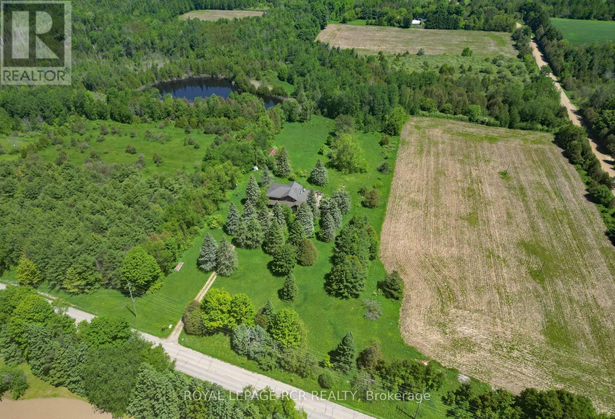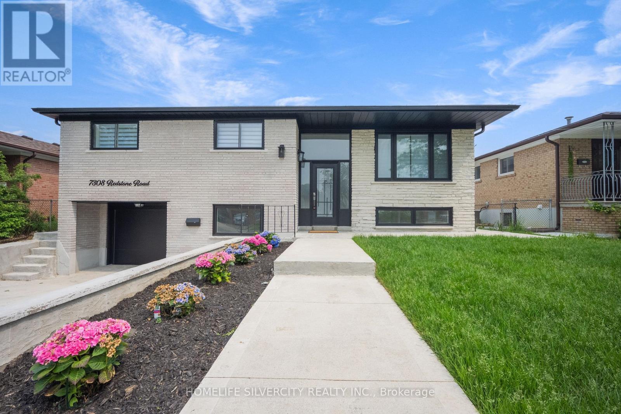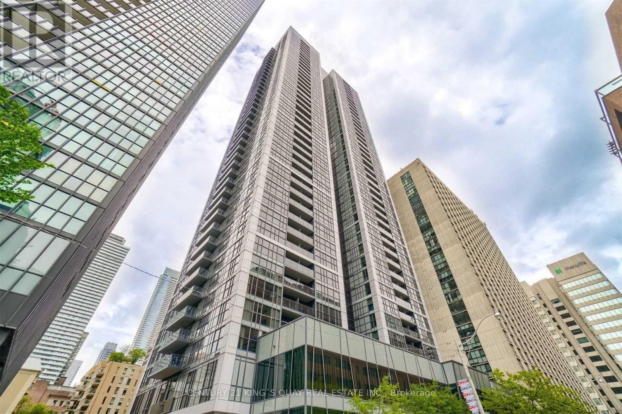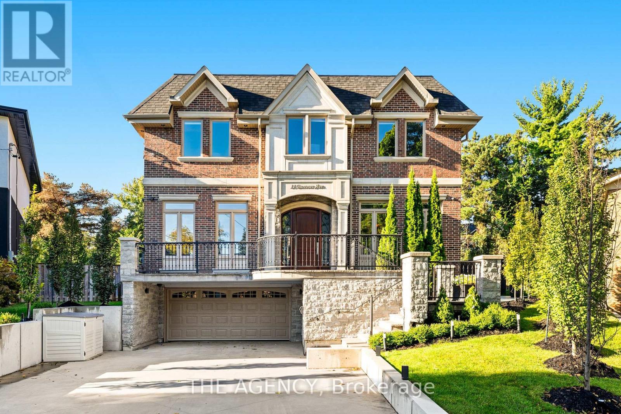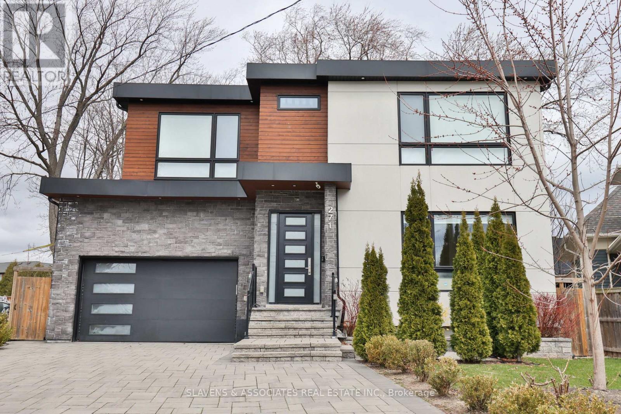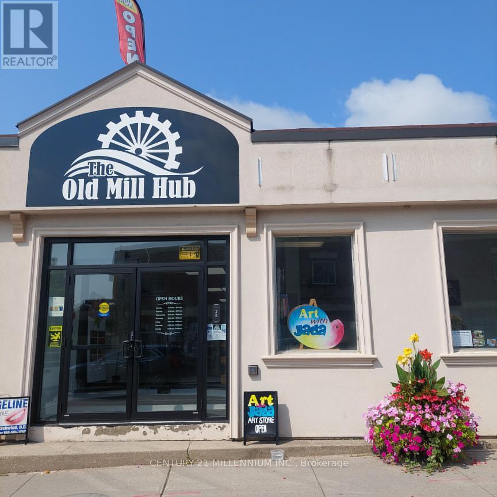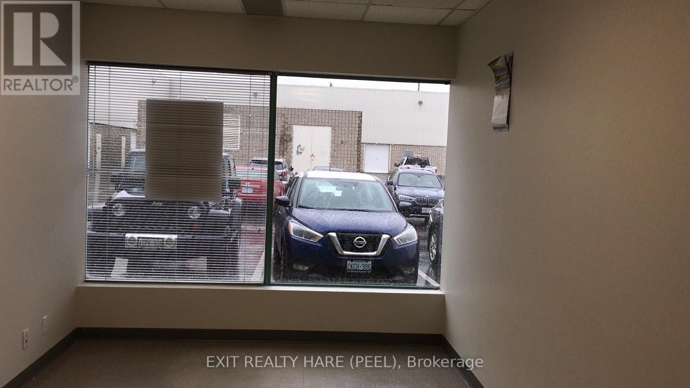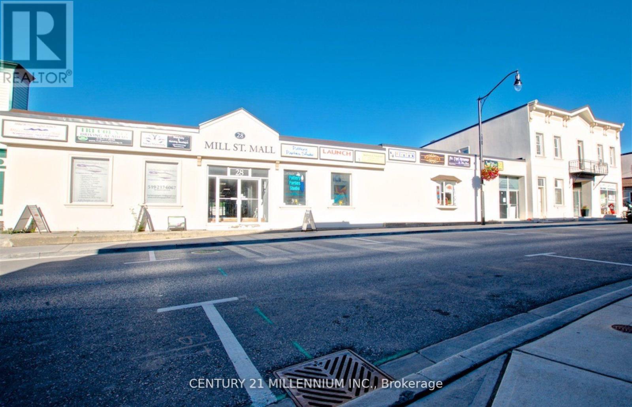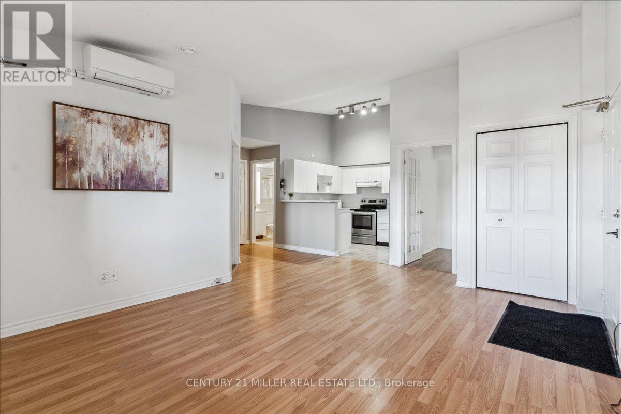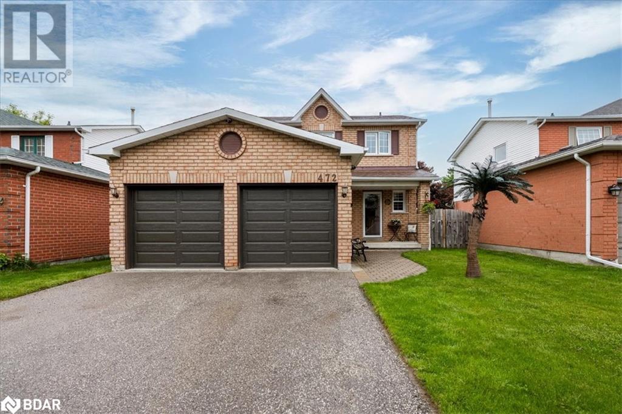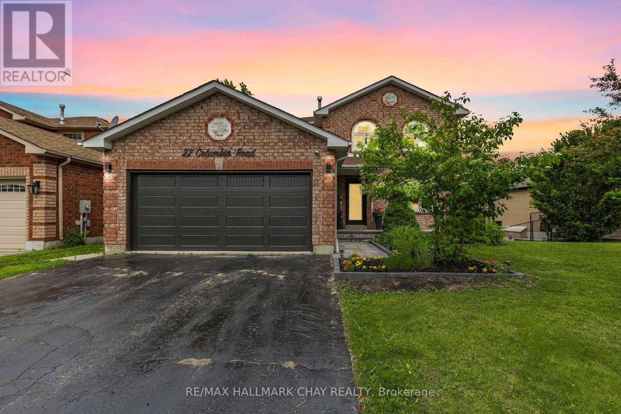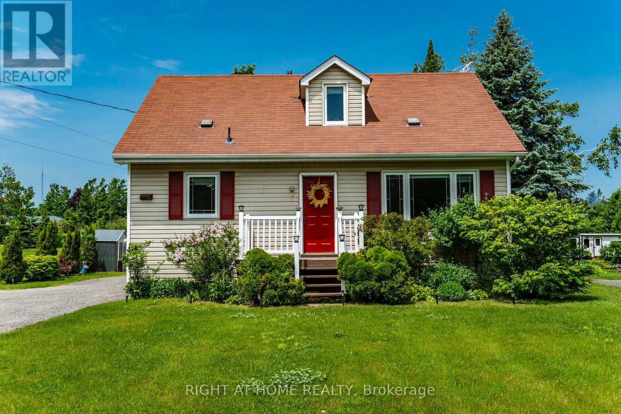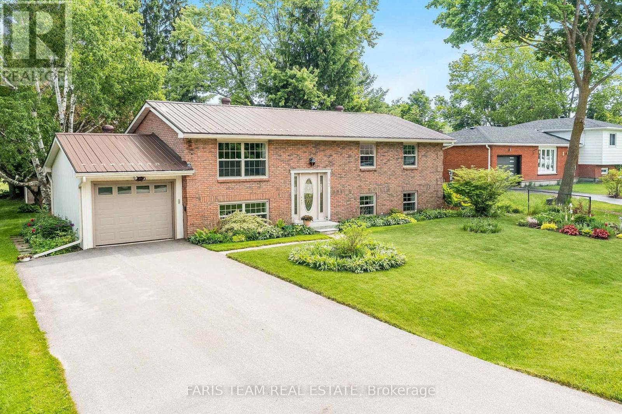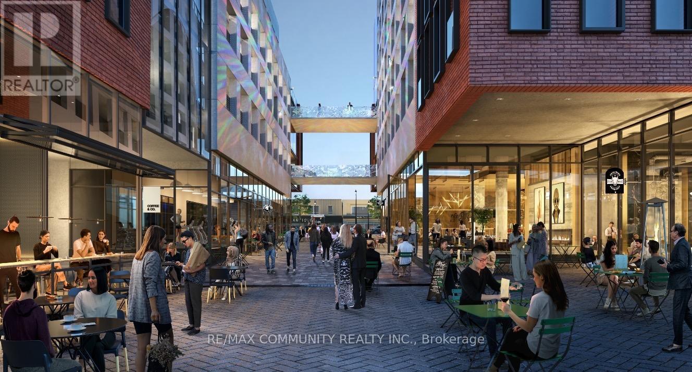19455 Shaws Creek Road
Caledon, Ontario
Down the long driveway, amidst swaying trees and the gentle hum of nature, lies an unpolished gem waiting to be unearthed. Located in the rolling hills of Caledon on 81.43 acres, offering a mixture of woods, open workable land and even a pond with an island! As you enter the home, the main level offers a large games room with laundry and 3pc bath. Step up to the open concept kitchen, dining and living room with soaring cathedral ceilings and fabulous field stone fireplace. Next level offers 5 large bedrooms - two with ensuites. The lower level of the home offers a fabulous studio, rec room with wet bar, fireplace and walk-out to yard. This home presents a unique opportunity for those with vision. With the right touch, it has the potential to be reborn as a fantastic luxury country estate. Would make for a great hobby farm! **EXTRAS** Located on a paved road, only 9 mins to Orangeville, 20 mins to Hwy 410 and less than an hour to Toronto. 5 mins to Alton - Millcroft Inn & Spa, Alton Mill Arts Centre, bakery, cafe, Osprey Valley golf and more! (id:55499)
Royal LePage Rcr Realty
76 - 7070 St Barbara Boulevard
Mississauga (Meadowvale Village), Ontario
Great Opportunity to Be Your Own Boss *** Prime Location *** Great to Own Fruit Juice & Bubble Tea Shop*** Most Sought After Location *** High Traffic Plaza at Derry Road &McLaughlin Road Intersection. Close Proximity to Residential Neighborhoods, Commercial Businesses & Sheridan College. Must See!!! (id:55499)
Homelife Silvercity Realty Inc.
1088 Runnymead Crescent
Oakville (Ga Glen Abbey), Ontario
Renovated and well maintained freehold townhouse on a quaint little crescent in the heart of Glen Abbey. Ready to move in and enjoy. Total square footage is 2,718. This particular model townhouse is attached only at the garage. All living spaces are approximately 90% detached. Spacious 1850 Sq.Ft above grade. It features 3+1 bedrooms, spacious 20x20 primary with a 4-piece ensuite and wall to wall closets, 2.5 baths, open concept main floor, kitchen with live edge walnut counter and stainless steel appliances, cozy and private den, hardwood floors throughout, newer windows, all new trim, 7 inch baseboards and crown moulding throughout. The basement is 868 Sq.Ft. and was recently professionally finished. Premium engineered hardwood floors were installed over a Dricore subfloor. Sound proof insulation was used throughout the basement. Large private office can be used as an extra bedroom. Laundry room has Samsung front load washer & dryer and an extra fridge. The corner lot is spacious 54x137 and it has been nicely landscaped. Walkway and driveway were done a few years back. The backyard is a comfortable place to unwind and enjoy nature with many species of birds visiting. For the gardeners there is a 24x4 garden bed with organic soil. At the back of the lot there's a 10x10 shed. 150 feet of new fencing was installed 3 years ago. The roof was done 3 years ago and has a 25 year warranty. The furnace, gas water tank and A.C. were installed 9 years ago. There is a natural gas line for the BBQ. The garage has an upgraded plug to fast charge an electric car. If you enjoy walking and nature, Glen Abbey offers an endless trail system and it's just steps away. Come take a look. Open House June 21 & 22 from 2:00 to 4:00pm. (id:55499)
International Realty Firm
7308 Redstone Road
Mississauga (Malton), Ontario
Welcome To 7308 Redstone Rd A Fully Reimagined Home In One Of Maltons Most Sought-After Neighbourhoods! With Over $200,000 In Premium Upgrades, This Professionally Redesigned Property Offers Luxurious Living Inside And Out. The Open-Concept Layout Is Flooded With Natural Light And Finished With Italian Tiles, Engineered Hardwood, Designer Lighting, And Pot Lights Throughout. The High-End Custom Kitchen Features An Oversized Waterfall Island, Smart Appliances, And Quality Finishes. A Built-In Fireplace/TV Wall Adds Warmth To The Main Living Space, While The Primary Suite Offers A 2-Pc Ensuite And Built-In Walk-In Closet. The Walk-Out Basement Includes A Brand-New Kitchen With Quartz Counters, Stainless Steel Appliances, 2 Large Bedrooms, And A 3-Pc BathIdeal For In-Laws Or Rental Income. Exterior Upgrades Include New Concrete All Around, Professional Landscaping, New Front And Patio Doors, New Custom Oversized Garage Door, Double-Tier Deck, And Many Other Upgrades. Never Lived In Post-RenovationJust Move In And Enjoy! (id:55499)
Homelife Silvercity Realty Inc.
56 John Street
Toronto (Weston), Ontario
No tariffs on this one! Own a great Canadian property in a desirable established family-friendly Toronto neighborhood. Located in the quaint part of Weston Village, situated on an extra-wide 47.5', over 5,000 sqft big lot, the amount of space to the neighbour provides a ton of privacy, making the side yard feel like a second backyard. Originally owned & proudly maintained by the same family for almost 60 years, this very solidly built brick house has always been immaculately maintained, kept clean & organized. The stair location right at the entrance allows immediate basement & second floor access, if you are thinking of creating separate units. The basement has a second entrance from the back, over 7 ft high ceilings in most areas, very large & bright, a bathroom, a kitchen rough-in, and ample cold room for even more space! See attached floorplans & basement design drawing for more ideas. Very functional layout, all rooms in the house are bright & have windows. All wood flooring, door/window casings & crown moulding are original. Families with small children & dog lovers will appreciate the fully fenced backyard, also featuring a spacious deck for entertaining & BBQ, garage & shed. The highly convenient UP Express being within walking distance you can be in less than 15 minutes at Union Station or Pearson Airport. Do you commute by car? Highways 400 & 401 are less than 5 minutes away. Also, many public schools are located within walking distance, which is another plus for families. Want to wind down after work or school? Elm Park playground is a paradise for kids with adventurous play scapes & visiting ice cream trucks. Weston Lions Park offers a premier sports field with flood lights, tennis & basketball courts, outdoor pool, splash pad, & even skateboard area! Outdoor enthusiasts can walk or bike to the Humber River within minutes, access a trail going south all the way to Lake Ontario, and north all the way to Clairville Dam. We look forward to welcoming you! (id:55499)
Right At Home Realty
2710 - 28 Ted Rogers Way
Toronto (Church-Yonge Corridor), Ontario
Nestled in one of Toronto's most luxurious neighborhoods is the opportunity to rent this stunning Furnished one-bedroom condo offers the perfect blend of style, comfort, and convenience. Boasting an open-concept design, With 9 Ft Ceilings And 558 Sq Ft Of Living Space, You Can Enjoy A Spacious/Efficient Layout With Plenty Of Room To Entertain. Walkout From Living Room Or Bedroom To An Oversize 90 Sq Ft Balcony With Breathtaking Nw Exposure- Perfect For Hosting Guests Or Stepping Out For Some Fresh Air! Enjoy the unbeatable location, just a short stroll to the vibrant Yorkville district, world-class shopping centers, and top Toronto universities. The building itself is equipped with exceptional amenities, including visitor parking, a 24-hour concierge, and additional features designed for a sophisticated lifestyle. (id:55499)
Century 21 King's Quay Real Estate Inc.
11 Burrows Avenue
Toronto (Islington-City Centre West), Ontario
The Toronto Dream! Step into a realm of elegance with this exquisite masterpiece, sprawling across approximately 6,300 sq ft of luxurious total living space. Designed with modern sophistication in mind, this residence boasts soaring 11-foot ceilings on the main level, creating an airy, open atmosphere that invites exploration at every turn. Every inch of the property has been professionally landscaped, with a brand-new heated driveway leading to the pristine home. Outside, you'll be captivated by the magnificent new pool + cabana, complete with lush new turf that transforms the backyard into your own private oasis. A covered porch adds a perfect touch of outdoor relaxation. Inside, the gourmet chef-inspired kitchen is outfitted with top-of-the-line built-in appliances and a convenient servery, perfect for both everyday cooking and entertaining guests. Retreat to one of the four spacious upstairs bedrooms, each featuring its own walk-in closet and private ensuite bath, offering ultimate privacy and comfort. The dedicated nanny suite on the lower level provides flexibility and convenience for larger families. Indulge in the serenity of the sauna room, your personal sanctuary for unwinding after a long day. With every detail thoughtfully curated, this home offers a rare blend of luxury, comfort, and modern elegance. (id:55499)
The Agency
271 Jennings Crescent
Oakville (Br Bronte), Ontario
Beautiful BRONTE! Experience A Picture Perfect Lifestyle In This Modern Custom Built 4+1 Bedroom Spectacular Home With Approximately 4700sqft Of Luxury Living Space. The Oversized Treed Pie Shape Lot Widens To 103 Feet Along The Rear Property Line And Is Perfect To Enjoy Stunning Sunsets & Relaxing Family Afternoons & Weekends. A Wonderful Backyard For A Future Pool With Direct Sunlight Filling The Backyard Throughout The Day. Located On A Quite Treed Crescent Within Walking Distance To Bronte Harbour! The Modern Architectural Design Combines Superior Craftsmanship, Eye Catching Details In A Thoughtful & Functional Layout Which Includes A Main Floor Mudroom Accessible From The 2 Car Garage & Side Seperate Entrance Keeping All Coats & Boots Neatly Out Of Sight. A Butler Pantry Which Services The Kitchen & Dining Room. 2 Laundry Rooms Servicing The 2nd Floor & The Lower Level. Oversized Windows & Multiple Walk-Outs To The Impressive Backyard Blends The Light Filled Interior With The Expansive Outdoor Space. The Homes High-End Luxury Finishes Include: Wide Plank Hardwood Floors, Feature Walls Throughout With Custom Paneling & Cabinetry, Top Of The Line Stainless Steel Appliances, Quartz Counter Tops, A Glass Feature Railing, Custom Lighting, Built-In Speakers & More! Once Upstairs You Will Fall In Love With The Huge Primary Bedroom Which Overlooks The Breathtaking Oversized Backyard And Incorporates A Luxurious Walk-In Closet And Zen Inspired 5 Piece Ensuite Bathroom With Heated Floors. The Lower Level Is Sure To Impress With A Nanny Suite, Media Room And The Large Bright Recreational Room With Walk-Out To The Oversized Backyard. This Wonderful Home Is Situated 9 Minutes To The Bronte GO station, 3 Minutes To The Bronte Harbour, 2 Minutes The Resto's, Shops & Amenities On Lakeshore Blvd And Near The Excellent Public Schools That Bronte Has To Offer: Eastview, Thomas A. Blakelock, Pine Grove. Your Home Search Ends Here! (id:55499)
Slavens & Associates Real Estate Inc.
107 - 28 Mill Street
Orangeville, Ontario
OLD MILL HUB is located in the heart of Downtown Orangeville. Located directly on Mill Street at Broadway, this location enjoys both foot traffic and destination traffic and is the perfect opportunity for many uses! Central Business District Zoning - Perfect for professional offices(accounting, counseling etc), retail store/boutique, beauty salon, coffee shop and many more uses! Double Glass Windows, Corner Unit, Lots of Natural Light! Only 2 units Remaining! Be a part of an established business community including newly opened pharmacy, spa, denturist, cell phone repair, refillery, art classes, and Money Mart. Plenty of free parking on Mill Street and rear parking lot with direct entry to mall. Private in-unit washroom. Available for July 1 Occupancy! Hydro Extra - Separately Metered. TMI Included, HST Extra (id:55499)
Century 21 Millennium Inc.
29 - 7895 Tranmere Drive
Mississauga (Northeast), Ontario
Calling all Investors for rare opportunity to own a small ground floor condo office unit with 24 hours security near the Airport Corporate Centre. Zone E2 Office use. Prime Dixie/Derry Road Airport Vicinity. Close to Derry/Hwy 410/ Pearson Airport Area. Clean and Well maintained office building. Fully Sprinklered. Shared Kitchenette and Washroom on Main floor. Fob key for private access. Ample parking for visitors. Currently used as a truck training school. (id:55499)
Exit Realty Hare (Peel)
111 - 28 Mill Street
Orangeville, Ontario
OLD MILL HUB is located in the heart of Downtown Orangeville. Located directly on Mill Street at Broadway, this location enjoys both foot traffic and destination traffic and is the perfect opportunity for many uses! Central Business District Zoning - Perfect for professional offices(accounting, counselling etc), retail store/boutique, beauty salon and many more uses! Only 2 units remaining! Be a part of an established business community including newly opened Pharmacy, spa, denturist, cell phone repair, refillery, art classes. Plenty of free parking on Mill Street and rear parking lot with direct entry to mall. Available for April July 1 Occupancy! (id:55499)
Century 21 Millennium Inc.
113 - 293 The Kingsway
Toronto (Edenbridge-Humber Valley), Ontario
Stunning Layout with 9ft Ceilings. This One Bedroom W/ Flex space is nestled in the newest boutique condo development within the sought-after Royal York neighbourhood. Indulge your culinary passions in the gourmet chef's kitchen featuring stainless steel full-size appliances, shaker cabinets with Caesar stone countertops, and a designer backsplash. Revel in the elegance of gorgeous floors, floor-to-ceiling windows, and rare main floor patio.. Enjoy theist green view and step out onto the balcony for a breath of fresh air. The spacious entryway boasts a large coat closet and a separate laundry for added convenience. Experience luxury living with amenities such as a sprawling rooftop terrace, private lounges, concierge service, 3,400 square feet fitness studio & pet spa. Explore the nearby walk and bike trails along Humber River, walk to shops, restaurants, parks and Transit Rare Main Floor Unit w/ Large Balc. Access To Highways & TTC. Walk To Parks: James Garden, Lambton Woods, Humber Marsh,High Park & Home Smith Park. Thomas Riley Memorial Park W/ Tennis Courts, Skating Rink & Pool.Walk to Shops, Restaurants. Rare Main Floor Unit w/ Large Balc. Access To Highways & TTC. Walk To Parks: James Garden,LambtonWoods, Humber Marsh,High Park & Home Smith Park. Thomas Riley Memorial Park W/ TennisCourts,Skating Rink & Pool.Walk to Shops, Restaurants. Taxes not yet assessed (id:55499)
Sage Real Estate Limited
406 - 4003 Kilmer Drive
Burlington (Tansley), Ontario
Charming 1-Bedroom Plus Den Condo - Bright, Spacious, and Move-In Ready! Welcome to this beautiful 1-bedroom plus den condo, perfect for first-time buyers, downsizers, or investors seeking a warm and inviting home. This carpet-free gem has been freshly painted, offering a clean and modern home that is move-in ready. Step into a spacious living area. The open-concept layout seamlessly connects the living space to the kitchen with new modern ceramic tiles, sink and new faucet, perfect for entertaining or enjoying quiet evenings at home. The generously sized bedroom offers ample closet space, while the den provides the ideal spot for a home office, nursery or guest room. The washroom has been completely renovated. This condo combines comfort with convenience and is located in a desirable neighborhood with easy access to local amenities, shopping, dining, and public transit. Dont miss the opportunity to make this beautiful, freshly updated space your own. Book your viewing today! (id:55499)
Century 21 Miller Real Estate Ltd.
472 Haines Street
Beeton, Ontario
Charming 3-Bedroom Home with West-Facing Backyard in Family-Friendly Beeton Welcome to this well-maintained 3-bedroom, 2.5-bath home in a sought-after subdivision of Beeton. With no neighbours directly behind, the backyard offers peaceful views of greenspace and a quiet creek where you’ll often spot local wildlife like foxes and blue herons. The west-facing yard means you’ll enjoy warm afternoon sun and golden evening light—ideal for summer BBQs, kids playing outside, or winding down with a drink after work on the newer deck. Inside, the home offers a warm and comfortable layout with spacious bedrooms, each featuring large closets—including a walk-in and ensuite in the primary bedroom. You'll also find newer windows and two beautifully updated full bathrooms. Downstairs, the basement offers even more functional space with a newly renovated laundry room featuring plenty of counter space for folding and organizing, an office area that’s great for working from home or studying, and a cold cellar, ideal for extra storage or preserving your favourite foods. Located just a 4-minute walk to the Catholic school and a 15-minute walk to the public school, this is a great location for families. Beeton, part of the welcoming town of New Tecumseth, is known for its small-town charm, strong sense of community, and regular local events. It’s the kind of place where kids still ride bikes around the block and neighbours feel like friends. If you’re looking for a move-in-ready home with great space, peaceful views, and a true sense of community, this one is a must-see. (id:55499)
Keller Williams Experience Realty Brokerage
7424 County Rd 91 Road
Stayner, Ontario
EXCELLENT 3 BEDROOM BUNGALOW, ATTENTION FIRST TIME HOME BUYER OR DOWNSIZERS, PRIMARY BEDROOM INCLUDES 2 PC ENSUITE, 4 PC MAIN BATHROOM, KITCHEN HAS BEEN UPDATED FEATURES AN ISLAND AND LOT'S OF CUPBOARD SPACE, BUILT IN DISHWASHER. MAIN FLOOR LAUNDRY, VERY LARGE REAR DECK WITH HOT TUB AND PATIO GAZEBO, WALKING DistanceTO DOWNTOWN AREA OF STAYNER, DOUBLE DETACHED GARAGE/WORK SHOP BUILT IN 2003. SEVERAL UPDATES INCLUDING ATTIC INSULATION TO R60, SHINGLES 2016, WINDOWS 2018, 40' X 16'6 DECK 2018, (id:55499)
Royal LePage First Contact Realty Brokerage
131 - 85 Attmar Drive
Brampton (Bram East), Ontario
WELCOME TO THE prime location of Bram East built by Royal Pine Homes, 1 bedroom end unit suite model Hazel 1A(B) approx. 510 Sq.Ft. beautiful sun filled corner unit. In a high demand area (bordering Brampton to Vaughan) with 2 car tandem underground parking and 1 cage locker included. Spectacular view with upgraded open concept layout. Large windows, modern kitchen with quartz countertops and backsplash. Great location: walking distance to bus stop. Easy access to Hwy's 7, 427, 407 and shopping. (id:55499)
Intercity Realty Inc.
27 Orleans Avenue
Barrie (Innis-Shore), Ontario
This well-maintained home is nestled on a quiet street in a sought-after area with top-rated schools, walking distance to hiking trails, and minutes to Friday Harbour. Perfect for commuters with easy access to the highway and GO Train. Enjoy 9ft ceilings, hardwood on the main, a spacious driveway for 4 cars, a brick walkway and patio, and pride of ownership throughout. (id:55499)
Revel Realty Inc.
22 Columbia Road
Barrie (Holly), Ontario
Stunning Updated 4+1 Bedroom Home Backing onto Serene Green Space in Desirable Holly Area. MAIN LEVEL: Newly renovated kitchen, SS Appliances, stunning quartz countertops & matching backsplash. 2 pc guest bathroom. New hardwood and tile floors throughout main floor and upstairs. New vanities & light fixtures. Open concept design perfect for family gatherings flows seamlessly into dining, living room, & the family room with a gas fireplace leads to the upper deck, offering breathtaking views of the private backyard and lush green space beyond, with no homes behind. UPPER LEVEL: 4 bedrooms with new remote fans & lighting, generous master suite has walk in closet & ensuite bath. Upstairs includes a second 4 pc bath with new vinyl wall and convenient second floor laundry. A skylight brightens the hallways and stairs. BASEMENT: Fully finished basement offers abundant possibilities with it's spacious layout as a teenager retreat, a recreation room or In-law suite. It features a kitchen area, separate bedroom, bathroom, laundry and living area with a second fireplace. The basement walks out to a covered deck, extending the living space even further. EXTERIOR: fully fenced (pool sized) backyard with 2 sheds for extra storage, stone steps leading down the side of the house. New interlock for front porch & walkway. This home is a rare find, offering both elegance and practicality in a prime location. Don't miss the chance to make it yours. (id:55499)
RE/MAX Hallmark Chay Realty
2290 Highway 11 South Highway
Oro-Medonte (Guthrie), Ontario
Charming 3+1 Bedroom, 2 Bath Home in Sought-After Oro-Medonte! Welcome to this well-maintained 1.5-storey detached home offering comfort, versatility, approximately 1,714 finished square feet and stunning views. Nestled in a peaceful setting backing onto open hilly fields that make winter sledding so much fun. This property boasts beautiful scenery, a spacious backyard, and great curb appeal. Inside, you'll find a bright and airy layout featuring a large primary bedroom. This home has generous windows that flood the space with natural light. The eat-in kitchen offers ample storage, a pantry, and plenty of room for family meals. There is SO much storage with two access doors into the spacious attic. The lower level includes a separate bedroom, full bath, and a kitchenette perfect for an in-law suite or potential rental income. Enjoy outdoor living on the expansive back deck, complete with a gazebo and lighting ideal for entertaining. There's even a gas BBQ hookup, and the BBQ can be included! Close proximity to the Community Recreational center, hobby farm, and great spots for the kids to play with a frog pond close by. Additional features include: Single detached garage with plenty of parking space Newer furnace, hot water tank, and water softener (all owned) New sump pump with backup battery Laminate and clean carpet flooring throughout Front planter with electrical perfect for seasonal decor Don't miss this move-in-ready home with incredible potential and peaceful rural charm! (id:55499)
Right At Home Realty
6 Pheasant Trail
Barrie (Ardagh), Ontario
Top 5 Reasons You Will Love This Condo: 1) Welcome to 6 Pheasant Trail, a spacious townhome tucked away on a quiet dead-end street, backing onto a serene treed area for added privacy and featuring three plus one generous bedrooms, new vinyl flooring, and a soft white paint palette 2) Thoughtfully designed layout delivering plenty of room for the whole family, with a finished basement including an additional bedroom, a 3-piece bathroom, a cozy recreation room, and a utility room with a washer, dryer, laundry sink, and extra storage 3) Designed for effortless indoor-outdoor living, the main level invites you to step through sliding doors into the backyard, while the cozy living room, warmed by a built-in gas fireplace, sets the perfect scene for relaxation, offering comfort through the colder months 4) Pull into the comfort of your own single-car garage with direct inside entry, while an additional parking space ensures effortless convenience, and nearby visitor parking just around the corner makes hosting a breeze 5) Ideally situated just seconds from Highway 400, shopping, the lake, and scenic walking trails, with easy access to fantastic amenities, including a pool, sauna, gym, party room, and tennis courts. 1,293 above grade sq.ft. plus a finished basement. Visit our website for more detailed information. (id:55499)
Faris Team Real Estate
13 Jardine Crescent
Clearview (Creemore), Ontario
Top 5 Reasons You Will Love This Home: 1) Beautifully kept raised bungalow offering a spacious and family-friendly layout with four bedrooms and a finished basement, along with a sun-filled main level flowing seamlessly into the large basement family room, providing ample space for everyday living and entertaining 2) Set on a meticulously landscaped 75'x135' lot, this property backs onto a park, ensuring added privacy with no rear neighbours, complete with an expansive backyard featuring mature trees, vibrant gardens, a large deck, and a 10'x20' shed on a concrete pad, an ideal setting for outdoor relaxation, family fun, and gardening enthusiasts 3) Move in with confidence thanks to numerous updates, including a durable metal roof, newer windows and doors, and upgraded insulation, all designed to provide lasting value and peace of mind 4) Located in the charming village of Creemore, this home delivers small-town character and everyday convenience, where you can stroll to quaint shops, local dining, and historic streets, all while being just a short drive from Barrie, Collingwood, Wasaga Beach, and the GTA 5) From the thoughtfully designed main level to the finished basement with a convenient walk-up to the garage, this home is built for comfort and functionality; whether you're raising a family, hosting guests, or simply enjoying a quiet lifestyle, every corner of this home invites warmth and ease. 1,099 above grade sq.ft. plus a finished basement. Visit our website for more detailed information. (id:55499)
Faris Team Real Estate
260 Dunsmore Lane
Barrie (Georgian Drive), Ontario
Tastefully Updated And Well Maintained Three Bedroom, 3 Bathroom Family Friendly Freehold Townhome Near All The Amenities Barrie Has To Offer! Finished basement with one bedroom ,washroom and kitchen ,Great Layout With Large Picture Window Facing Yard! Parking For Three Vehicles! Walking Distance To Georgian College And RVH , Barrie Transit Stop At End Of Street, And Short Drive To Barrie Go! Fenced Yard, Ample Living And Storage Areas! Steps Away From Nearby Greenspace! Basement finished with 2nd Kitchen . (id:55499)
RE/MAX Gold Realty Inc.
11 Hills Thistle Drive
Wasaga Beach, Ontario
Welcome to the Heart of Georgian Sand in Wasaga Beach! Just minutes from the shoreline, this fully upgraded, one-of-a-kind 4-bedroom home offers over 2,000 sq ft of stylish living space above ground, plus a beautifully finished basement. Featuring 4 spacious bedrooms, 4 baths on the 2nd floor, and a main floor powder room. Enjoy 9-ft ceilings, laminate floors, and a dramatic 17-ft two-storey grand foyer flooded with natural light. Direct garage access for added convenience.Over $120K in premium renovations throughout, including a stunning custom kitchen with a real wood finish and an impressive 10-ft quartz island perfect for entertaining. The soaring front entry boasts a statement chandelier and custom bench seating that ties into the kitchen design. The finished basement includes quartz accents, a sleek bar area, and a built-in homework/study nook. Located in an exciting, fast-growing community near the new casino, upcoming community centre, golf, and more! (id:55499)
Royal LePage Signature Realty
1306 - 39 Mary Street
Barrie (City Centre), Ontario
Presenting an exquisite, fully furnished 1-bedroom unit, spanning approximately 500 sq. ft., with stunning east-facing views of the lake, located in the esteemed Debut Waterfront Residences! This exceptional property features a generous open-concept layout that seamlessly blends modern design with functionality, highlighted by soaring 9-foot ceilings, expansive floor-to-ceiling windows, and elegant wide-plank laminate flooring. The gourmet kitchen is a culinary delight, featuring custom cabinetry, integrated appliances, a versatile movable island, and luxurious solid surface countertops, making it perfect for both cooking and entertaining. The bathrooms exude sophistication, boasting contemporary vanities, frameless glass showers, and chic porcelain tile flooring. This unit comes fully furnished with brand new essentials, including a plush bed with a premium mattress, cookware, utensils, a stylish desk and chairs, comfortable bedding, decorative accessories, and a high-definition TV. Residents of the Debut Waterfront Residences can indulge in an array of outstanding amenities, such as a breathtaking infinity plunge pool, a state-of-the-art fitness center, a serene yoga studio, inviting entertainment spaces, a fully equipped business center, and dedicated concierge services. Situated just moments away from the picturesque shores of Lake Simcoe, you'll enjoy effortless access to scenic waterfront trails, lush parks, and the vibrant downtown area, which offers an array of restaurants, shops, and cultural attractions. Excellent public transportation options are at your fingertips, with the Barrie Bus Terminal and Allandale GO Station conveniently nearby, and Georgian College is just a short drive away. Experience the ultimate in luxurious lakeside living! Short term rental can be negotiated. (id:55499)
RE/MAX Community Realty Inc.

