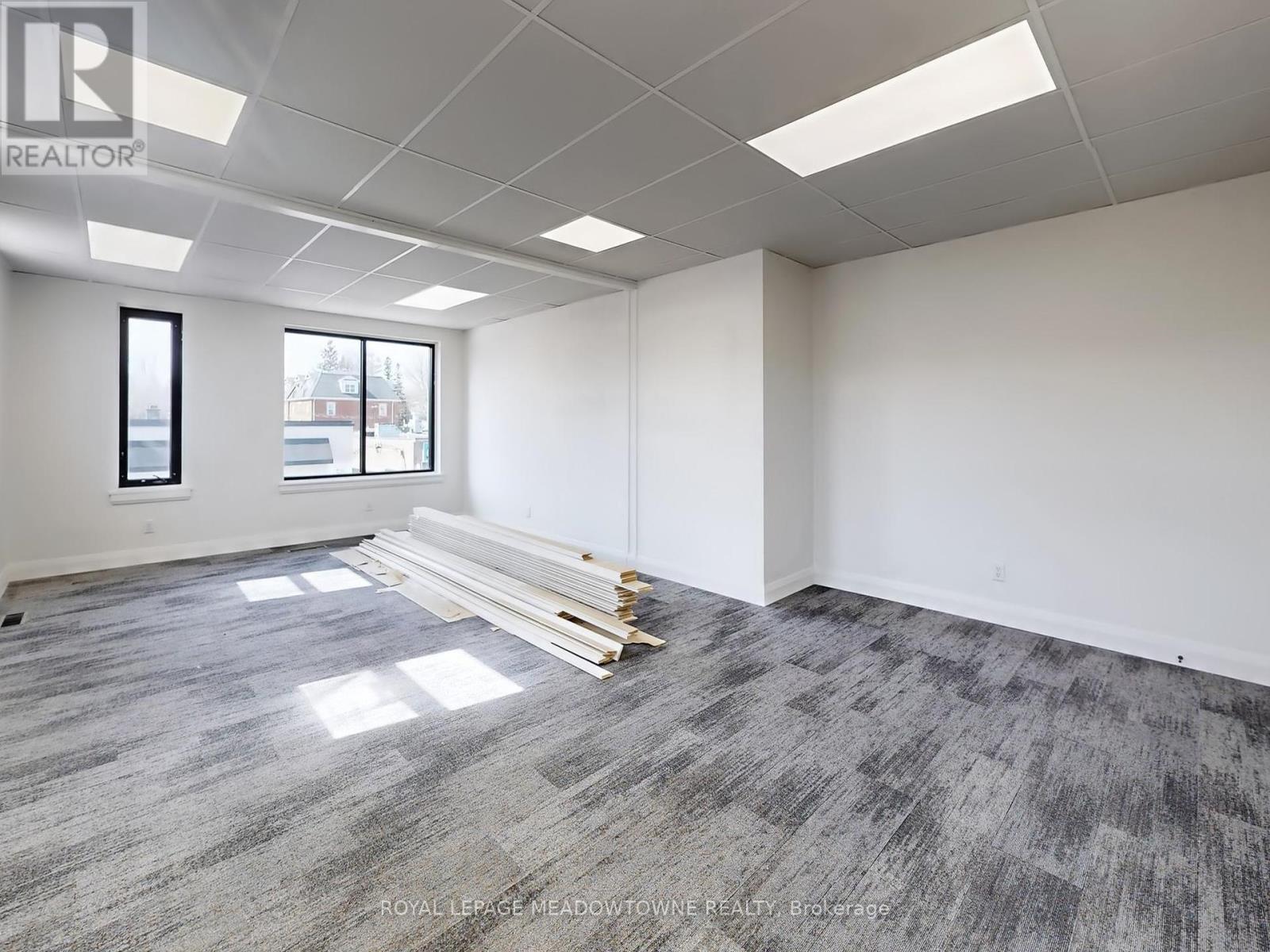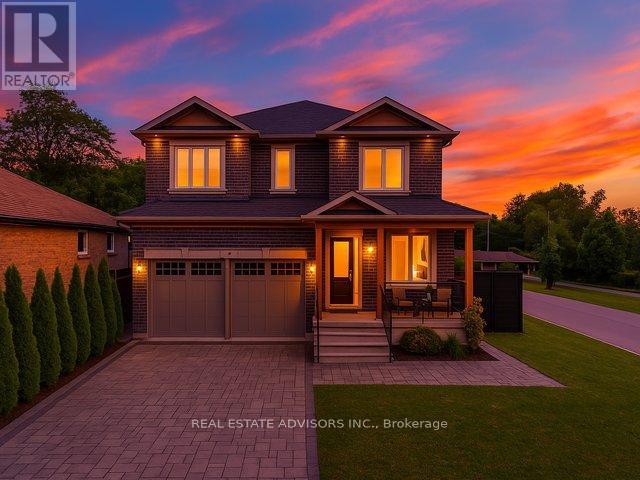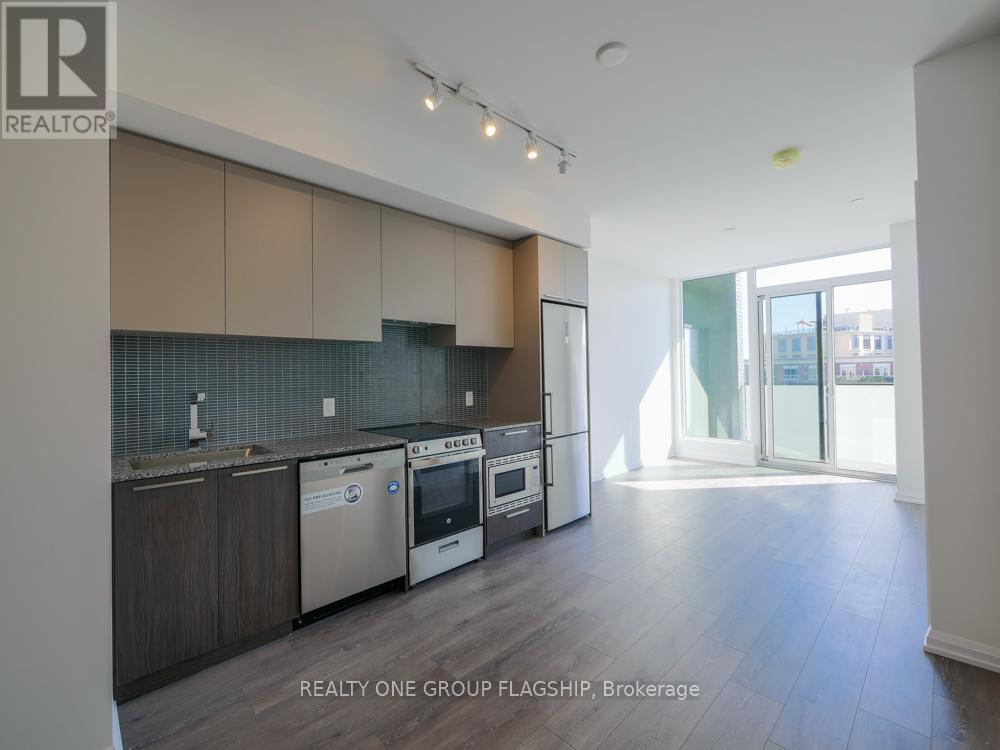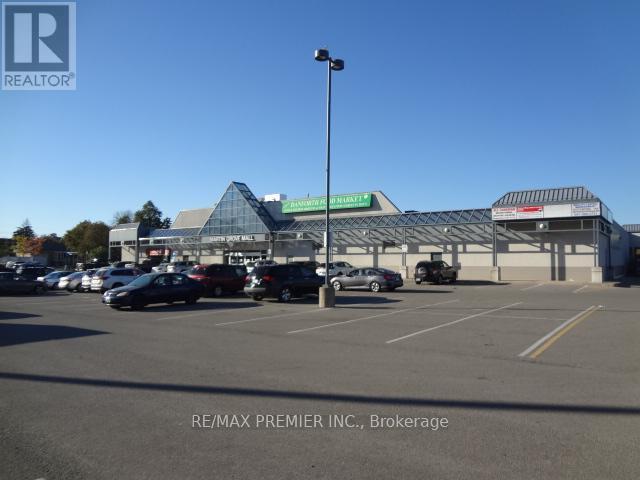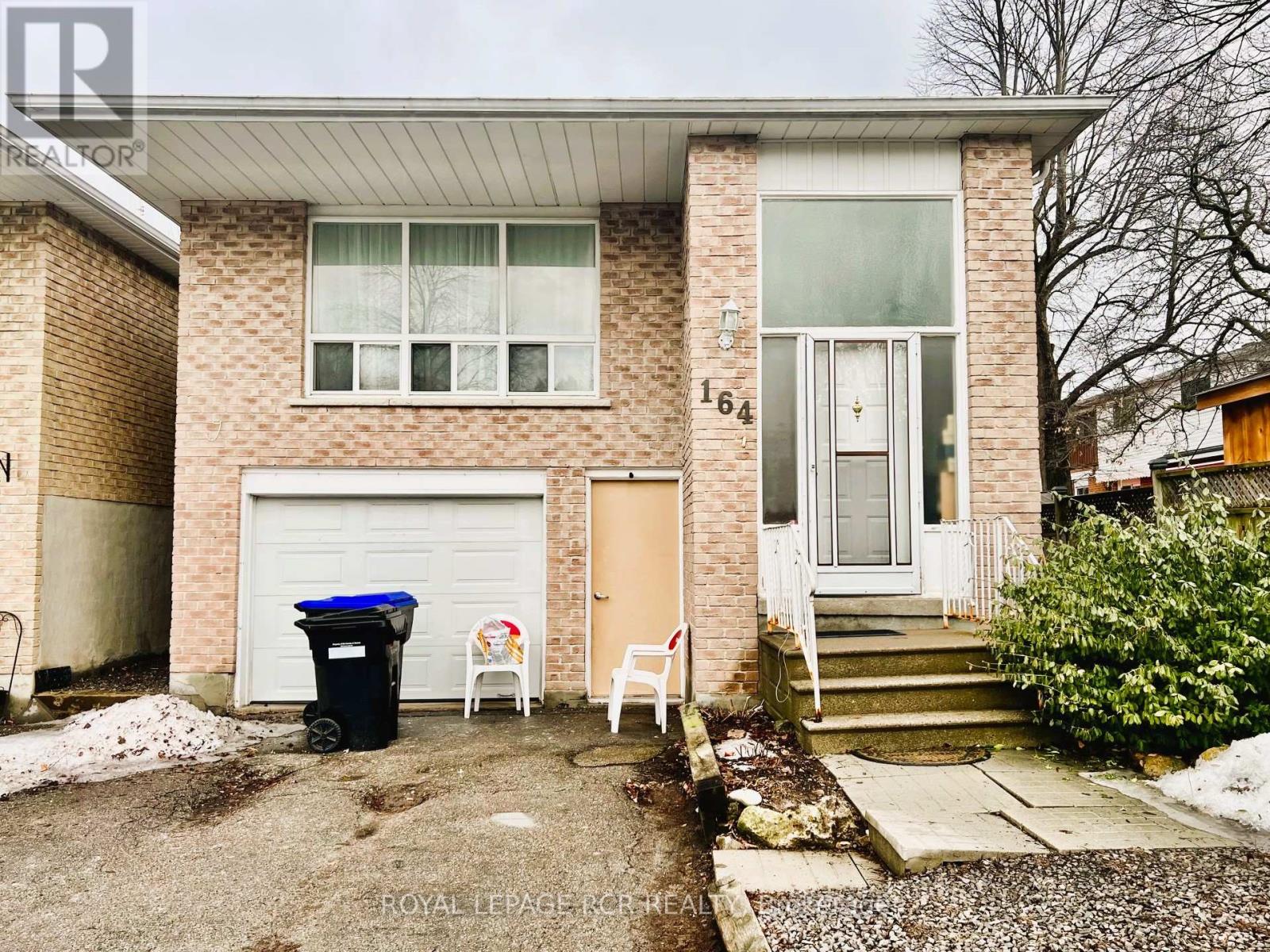Suite H - 37 Main Street S
Halton Hills (Georgetown), Ontario
Newly renovated office / service suite available in a growing area of Downtown Georgetown. Multiple Suites up to 6,880 SF gross lease space with separate entrance. Suite are available suiting large and small office spaces ranging from 300 to 1,450 sqft or a combination for larger offices needs. Some Suites have existing private offices and furniture such as desks for use. These 2nd floor suite offers access to a common area Kitchenette, designated washrooms, wonderful large Boardroom space, security front door access and large windows for natural light. Suites have been renovated and are equipped with LED lighting, hi-speed internet and communications. The area is well-served by GO bus transit, with stops on Main and Mill St, and the GO station within walking distance. Businesses in the area benefit from the BIA year-round events. Landlord to provide standard lease. This is a gross lease with TMI included and are on accelerated lease terms. (id:55499)
Royal LePage Meadowtowne Realty
5452 Meadowcrest Avenue
Mississauga (Churchill Meadows), Ontario
Welcome to this stunning 4 + 1 bedroom, 5 bathroom home offering 3,345 sq. ft. of beautifully designed living space, including a fully finished, builder-grade walk-out basement. Located in the sought-after Churchill Meadows neighborhood, this home combines both style and functionality to suit your familys needs.The main floor features 9-foot ceilings, gorgeous hardwood floors, and upgraded lighting throughout. The open-concept kitchen is a true highlight, perfect for entertaining, with quartzite countertops, sleek tile accents, a central island, and a convenient butler's pantry. From the kitchen, step out onto your private deckideal for hosting summer gatherings.Upstairs, you'll find 4 spacious bedrooms, including a large primary suite with a luxurious 5-piece ensuite and His & Hers oversized walk-in closets. The second and third bedrooms share a Jack-and-Jill bathroom, while the fourth bedroom enjoys the privacy of its own 4-piece ensuite.The fully finished basement offers even more living space, featuring a 5th bedroom, a 4-piece bathroom, and a large rec room with a walk-out to the backyard. Whether you're looking to unwind or entertain, this lower level is a perfect extension of your home. (id:55499)
RE/MAX Realty Services Inc.
76 Flowertown Avenue
Brampton (Northwood Park), Ontario
Stunning Fully Renovated Semi-Detached Bungalow with *** Legal 2-Bedroom Basement *** This immaculate, fully renovated semi-detached bungalow features two legal units with separate entrances, kitchens, and laundries, perfect for investors or multi-generational living. The main level boasts a beautifully updated 3-bedroom layout with an open-concept design, modern pot lights throughout, and a built-in dishwasher. The brand-new 2-bedroom legal basement apartment, certified in February 2025 and never lived in, offers incredible rental potential. Recent upgrades include new windows (2017 & 2025), a new roof (2019), and a new furnace and air conditioning (2017), ensuring comfort and efficiency. With a potential rental income of up to $5,000 per month, this turn-key property is an excellent investment opportunity in a prime Brampton location. Don't miss out on this exceptional home! ***Front yard will be sodded by the Seller on or before completion at Seller's cost.*** (id:55499)
Homelife Superstars Real Estate Limited
3702 - 898 Portage Parkway
Vaughan (Vaughan Corporate Centre), Ontario
Breathtaking unobstructed high-rise views from this rare 3-bedroom, 2-bath corner suite at Transit City. Offering approximately 950 sq. ft. of interior living space plus a 170 sq. ft. balcony, this bright northeast-facing unit features large windows in every bedroom, a 4-pc ensuite with a soaker tub, and a second 4-pc washroom with a glass-enclosed shower. The modern kitchen is outfitted with integrated appliances, including a fridge, built-in oven, cooktop, microwave, and dishwasher, with open wall-mounted shelves that provide extra storage and visual appeal. Step out onto the balcony from either the living area or the primary bedroom and enjoy sweeping skyline views throughout the day.Perfectly located steps to the VMC Subway Station and SmartCentres Bus Terminal, with quick access to Highways 400 & 407. Just minutes from the brand-new YMCA, Vaughan Mills, Costco, Walmart, Cineplex, and a wide variety of dining and entertainment options. (id:55499)
RE/MAX Condos Plus Corporation
69 Fenwood Heights
Toronto (Cliffcrest), Ontario
Discover your dream family home at 69 Fenwood Heights, nestled in the desirable Scarborough Bluffs community. This stunning, custom-built detached residence boasts modern elegance with over 4000 sq.ft of spacious living areas, perfect for both entertaining and comfortable family life. Featuring multiple bedrooms and bathrooms, a finished basement with a separate entrance, and ample parking, this property offers versatility and convenience. Enjoy the proximity to scenic parks, excellent schools, and convenient transit options, all while residing in a vibrant and welcoming neighborhood. This home is truly a rare find, offering a perfect blend of luxury and location." (id:55499)
Real Estate Advisors Inc.
504 - 4208 Dundas Street W
Toronto (Edenbridge-Humber Valley), Ontario
Welcome to K2 Kingsway by the River, nestled between the esteemed Kingsway and Lambton communities. Humber River trails at your door step while only a 15 minute drive from Downtown Toronto. Surrounded by one of Toronto's most pristine natural playgrounds and expansive parklands, there are plenty of options for outdoor play and relaxation. Nearby are some of the city's finest golf courses, schools, and transit options. High Park and Lake Ontario are minutes away. Walk to bustling Bloor Street or Islington Village for great shopping and retail. This unit features smooth 9' ceilings, stainless steel appliances, a large balcony with East exposure, a large bedroom plus separate den with 1.5 baths, and thoughtful upgrades throughout. 1 underground parking space included. **EXTRAS** Incredible building amenities include: fitness centre, formal dining room w/ kitchen, multi-purpose lounge & sitting room w/ bar, outdoor amenity terrace w/ bbq, party room & lounge, visitor parking, bike parking. (id:55499)
Realty One Group Flagship
207 - 2200 Martin Grove Road
Toronto (West Humber-Clairville), Ontario
Excellent Professional Office( Approx. 1,393 Sf) Located On The Second Floor In A Busy Community Shopping Center. Martin Grove Mall Is Anchored By Danforth Food Market, National Bank And Features A Variety Of Other Retailers And Services That Meet The Needs Of The Community. Great For Any Professional Office Use. **EXTRAS** Gross Rent Includes Tmi And Utilities (id:55499)
RE/MAX Premier Inc.
57 Victoria Wood Avenue
Springwater (Centre Vespra), Ontario
Welcome to your Dream Home, Nestled in the prestigious Stonemanor Woods community. This Showpiece Stunning 4 Bed, 3,5 Baths Detached Home on a Very Large Corner Lot Offers Contemporary Open Concept layout, 18 Ft High Ceiling in Livingroom, Formal Dining Room, Family Room With Gas Fireplace ,Open Concept Kitchen With Backsplash, Granite Countertop, Island & a Breakfast Area W/O to Impressive Huge Fully Fenced Backyard, Engineered Hardwood Flooring in Family Rm, Living Rm, and Dining Rm, Open to Above Foyer with Double Door Entry, Ton of Natural Light. The Upper Level you will find 4 Beautiful Bed Rms, Primary Bed Rm has 5 piece Ensuite, W/Glass Shower, Double Sink, Tub & 2 Walk-in closet. Spent Over 70K for Front and Backyard Interlocked, and Land scaping, Many Pot lights inside and outside of the House. . Don't Miss Out. Move in and Enjoy this Stunning Home. Close to Park and School, Just Minutes from The City of Barrie with Shopping, and Restaurants, Easy Access to HWY 400. (id:55499)
Right At Home Realty
216 - 120 Bell Farm Road
Barrie (Alliance), Ontario
Attention First-Time Home Buyers or investors, welcome to Unit #216 at 120 Bell Farm Road in the charming Georgian Estates. Dive into this fantastic opportunity to enter the market and enjoy breathtaking views of Little Lake right from your private balcony. With unbeatable access to amenities like Georgian College, RVH Hospital, Barrie's vibrant waterfront, scenic trails, and so much more. This beautifully updated 2-bedroom, 2-bathroom unit is perfect for entertaining with its open-concept design, hardwood floors, and large windows that fill the space with natural light, this condo offers both style and comfort. The thoughtfully designed kitchen boasts an open design with a sleek subway tile backsplash. Enjoy evenings on your private balcony or unwind in the oversized primary suite, complete with a fully renovated en-suite bathroom and ample closet space. Amenities include a dedicated laundry room, visitor parking, and a lush green courtyard. This condo perfectly combines convenience and appeal. Don't miss the opportunity to call this your home!! (id:55499)
RE/MAX Hallmark Chay Realty
48 Tall Pines Drive
Tiny, Ontario
This stunning, custom-built raised bungalow boasts 4 spacious bedrooms & 2 bathrooms, offering over 2500 sq ft of thoughtfully designed living space. Set on a premium, beautifully landscaped estate lot in the scenic Tiny Township, this home is a true gem. From the moment you enter, the attention to detail is evident, with a seamless blend of modern decor & functionality throughout. The main level features an open-concept layout, where a striking floor-to-ceiling gas fireplace takes center stage in the expansive living area, complemented by sleek pot-lights & soaring vaulted ceilings. The cozy family room provides a perfect retreat, while the kitchen, complete with a large island, adds a touch of elegance. A bright & airy breakfast nook leads out to an enormous deck, perfect for outdoor dining or relaxing, with views of the private, treed backyard, offering peace & tranquility. The primary bedroom is a private sanctuary, featuring a walk-in closet & semi-ensuite privileges. Two additional well-sized bedrooms & a stylish 4-pc bathroom with a separate shower & luxurious soaker tub provide ample space for family and guests. Hardwood floors flow seamlessly throughout the main level, enhancing the homes elegant feel. On the lower level, you'll find a massive rec room ideal for entertaining, along with a 4th bedroom, a convenient laundry room, & a 3-pc bathroom. The mudroom, with its separate entrance leading to the garage, adds both functionality & convenience. The garage itself is fully equipped with a storage loft, two man doors, two garage door openers, & hot and cold water. Additional features include central vac, central air conditioning, a sprinkler system, & built-in Felton speakers on the main level. A natural gas line is ready for your BBQ, & soffit lighting adds a charming touch to the exterior. All of this is ideally located just moments from the beaches & breathtaking shores of Georgian Bay, offering the perfect blend of privacy, luxury, & nature. (id:55499)
Sutton Group Incentive Realty Inc.
63 Shepherd Drive
Barrie, Ontario
Indulge In Modern Elegance 2-Storey Detached 4 Bedroom With 3 Washrooms. Home Has Many Updates And Upgrades!!! The Open-Concept Design Seamlessly Connects The Great Room, Dining Area, Chef's Kitchen And Breakfast Area. The Kitchen Is Equipped With Stainless Steel Appliances, Custom Cabinetry, And Expansive Countertops, Which are perfect for both everyday meals and entertainment. The Great Room Features Large Window, Pot Lights And Fireplace. No Carpet. Large Windows And Sliding Door To Backyard Flood The Interior With Natural Light And Offer Picturesque Views Of The Private Backyard. The Primary Bedroom Has A Luxurious 4 Piece Ensuite With Freestanding Tub And Separate Glass Shower. All 4 Bedrooms come with W/I Closet. Great Family Friendly Location Close To All Amenities. (id:55499)
Homelife/miracle Realty Ltd
110 - 277 South Park Road
Markham (Commerce Valley), Ontario
Welcome to Unit #110 at 277 South Park Rd (Eden Park 2)! This spacious, open-concept one-bedroom plus den unit offers 647 sq ft of comfortable living space. The den is versatile - ideal for a home office, extra storage, or a cozy reading nook. The modern kitchen is equipped with upgraded stainless steel appliances, stone countertops, and a convenient breakfast island perfect for meals on the go. Plus, enjoy the added convenience of an ensuite laundry.Step outside to your own private balcony, with south-facing views that bring in plenty of natural light with a touch of greenery. With 9 ft ceilings and thoughtful design, this unit creates a bright, airy feel throughout.Nestled in the heart of Markham's Commerce Valley, you'll have everything you need just steps away - parks, soccer fields, splash pad, basketball, and tennis courts, as well as shopping, restaurants, and supermarkets. Easy access to Highways 404 and 407, York Region Rapid Transit on Hwy 7, and the GO Train make commuting a breeze. Whether you're a first-time renter or looking for the perfect next place, don't miss the opportunity to make this stunning condo your new home! (id:55499)
RE/MAX Hallmark Corbo & Kelos Group Realty Ltd.
307-308 - 200 Cachet Woods Court
Markham (Cachet), Ontario
Incredible Opportunity To Lease a newly built Professional Office Space In Howland Greens Newest. 4 executive offices, washroom, reception, top floor. High Ceilings, Large windows. Semi Gross Listing. Tenant to pay Hydro and condo fee. Net positive building - very low condo fee of $344 plus HST per month. 2 underground Parking and ample main floor parking. Just off of Highway 404 on 16th- borderline of Markham and Richmond Hill. Option to purchase during the leased term is an option . (id:55499)
Forest Hill Real Estate Inc.
Unit 3 - 105 Main Street
Markham (Unionville), Ontario
Prime Commercial Space on Unionville's Prestigious Main Street. Versatile Ground Floor Unit Inside Heritage Building with Separate Entrance (Front Door) and Shared Backdoor. High Visibility and Foot Traffic at the Corner of HWY7/Main St Unionville . 2 Large Rooms with Sink and Shower, 2 Smaller Rooms, 1 Storage Room, 1 Bathroom, Kitchenette/Coffee Station Area (Cooking Not Permitted), Open Space Lobby Area Near Separate Entrance Exclusive to this Unit. Ideal Location for Range of Businesses - Retail, Office, Art Gallery, Medical Office, Pet Service Establishment, Non-profit Private Club, Fitness Centre, Service & Repair, Veterinary Clinic (Spa, Massage Therapy, Hair Styling, Nail Care, Tattoo NOT PERMITTED). Benefit From Central Location, Surrounded by Amenities and Capitalize on the Vibrant Unionville Community. Approximately 1171 sq./ft; TMI/Additional Rent Estimated To Be $1,390.25 per month for 2025, Enbridge Gas Separately Metered. Parking Shared With Other Tenants. (id:55499)
Bay Street Group Inc.
201 Garden Avenue
Georgina (Keswick North), Ontario
Gorgeous 3+2 Br Custom-Built Raised Bungalow Situated On An Oversized Lot In Central N. Keswick. Perfect Investment Opportunity!Quiet Street Just A Short Walk To The Beautiful Shores Of Lake Simcoe W/ A Spectacular Private Beach. Over 2400 Sq/Ft. OfFunctional Living Space Incl Spacious Bedrooms, Eat-In Kitchen W/ W/O To Oversized Deck W/ Lake Views! Main Level Boasts AnUpdated Bright & Spacious Open Concept Liv Area W/ W/O & 2kitchen, With 2units 3+2bedroom. **EXTRAS** Waterfront Living! Close To Trails, Parks, Shops, Private & Public Beaches! Fridge, Stove, Range Hood, All Elfs. Hot Water TankOwned! NewerDecks. Windows (2021), Front Door (2021), Patio Door (2021) (id:55499)
Exp Realty
Ph06 - 9471 Yonge Street
Richmond Hill (Observatory), Ontario
***Your home search ends here! ***Luxury Sun-Filled Penthouse in the Heart of Richmond Hill! Experience elevated living in this stunning 1-bedroom + den penthouse with 2 full bathrooms and 10' ceilings, offering an open and airy feel. The floor-to-ceiling windows bathe the space in natural light, while the den is perfect for a home office. Enjoy a large balcony with north-facing city views, accessible from both the living room and primary bedroom. The sleek modern kitchen features quartz countertops and stainless steel dishwasher, gas stove, and built-in microwave (2024). Ample storage space throughout, with laminate flooring adding to the contemporary elegance. Resort-Style Amenities: Indoor Pool & Gym, Rooftop Garden & BBQ Terrace, Yoga Studio & Spa-Like Steam Room, Theatre Room, Billiards & Ping Pong, Grooming Station for Pets. Prime Location: Across from Hillcrest Mall, Steps to Parks, Restaurants, Yonge St, Easy access to Hwy 7 & 407.Includes blinds. Don't miss this incredible opportunity! (id:55499)
RE/MAX Hallmark Maxx & Afi Group Realty
164 Fred Cook Drive
Bradford West Gwillimbury (Bradford), Ontario
Fabulous Investment In the Heart Of Bradford. Ideally Located Within Walking Distance to All Amenities Including Schools, Parks, Shops, Restaurants and Transit. Raised Bungalow With 1280+ Sq Ft Upper Floor Features Bright and Welcoming Layout With Family Eat In Large Kitchen, Living Room and Dining Room Combined, 3 Bedrooms With Walk Out to Deck and Fenced Yard From Second Bedroom, 4 Pc Bath With Sky Light. Lower Level Offers Additional Living Space With Separate Entrance, Shared Laundry and Features Open Kitchen, Living Room, Large 4th Bedroom and Versatile Den/5th Bedroom with Window (Currently No Closet). New A/C Never Been Used, Furnace 2023. Whether You're Looking For a Home with Great Rental Potential or a Spacious Family Residence, This Property Is a Must See. Don't Miss Out On This Fantastic Opportunity. ** This is a linked property.** (id:55499)
Royal LePage Rcr Realty
4 Hawkweed Manor
Markham (Box Grove), Ontario
Luxury Living in Markham Now $1,777,816!Welcome to 4 Hawkweed Manor, an elegant executive residence nestled in one of Markhams most prestigious neighborhoods. This beautifully maintained home offers 5 spacious bedrooms and 4 luxurious bathrooms, thoughtfully designed for comfort, style, and functionality.Step inside to discover soaring ceilings, sun-filled interiors, and premium finishes throughout. The gourmet kitchen features high-end stainless steel appliances, quartz countertops, and a generous islandperfect for culinary enthusiasts and entertaining alike. The open-concept layout seamlessly connects the living, dining, and family areas.The primary suite is a private retreat, complete with a spa-like ensuite and walk-in closet. Additional bedrooms offer ample space for family, guests, or flexible use. A finished basement includes a second kitchen and provides versatile space ideal for a rec room, home office, or gym.Enjoy outdoor living in the professionally interlocked backyard, ideal for relaxing or hosting gatherings. Conveniently located near top-rated schools, parks, shopping, and public transit, this home combines luxury and lifestyle in one exceptional offering.Dont miss this rare opportunity (id:55499)
Keller Williams Referred Urban Realty
446 Nottingham Crescent
Oshawa (Eastdale), Ontario
Welcome to 446 Nottingham Crescent, a spacious and beautifully maintained 4-bedroom detached home nestled on a quiet crescent in one of Oshawa's most desirable family neighborhoods. This home features four generous bedrooms, each offering ample space and natural light perfect for comfortable family living. The main level boasts a functional layout with open living and dining areas and a renovated kitchen complete with stylish, modern finishes. The fully finished basement extends your living space and includes a built-in bar, ideal for entertaining, relaxing, or movie nights with friends and family. Step outside to enjoy a private, fenced backyard, perfect for BBQs, kids play, or quiet evenings. (id:55499)
Century 21 Leading Edge Realty Inc.
147 Yacht Drive
Clarington (Bowmanville), Ontario
Great Opportunity to Live in this New Luxurious Waterfront Bowmanville Community. This House is Sure to Impress, As you step inside ,you'll be greeted by a Spacious Meticulously Entirely Redesigned Residence where Every details has been carefully considered with all your Dream features built right in. Open-concept layout showcases bright hardwood floors and ambient recessed pot lights throughout, Deck access kitchen overlooking privacy & green space. Kitchen features gaz appliances, Quartz countertop and a stunning custom ceiling . All Bedrooms comes with fully remodelled ensuite washrooms. 2 Laundry rooms (2nd floors and Basement). Nicely Finished walk out basement Apartment with separate entrance. Owner offer to repaint kitchen cabinets or any paint touch in the house at no expense on the buyer's preferred color. Walking distance from the Lake Ontario, Lakebreeze Park, Port Darlington Beach & Marina . Min drive to Hwy 401 and Golf course. (id:55499)
RE/MAX Millennium Real Estate
154 North Garden Boulevard
Scugog (Port Perry), Ontario
This is an Assignment Sale. Welcome to Heron Hills, where sophistication meets small-town charm! This brand-new oversized corner townhome offers 4 bedrooms, 3 bathrooms, and 1904 sq ft of living space. Crafted by Delpark Homes, this home features all-brick exteriors and spacious modern interiors designed for modern living. Enjoy the tranquility of Lake Scugog while being close to downtown Port Perry's amenities. Commuters will appreciate easy access to Highway 12 and the 407. Indulge in private backyards, balconies, and BBQ areas. Inside, discover 9ft ceilings on the main floor, 8ft ceilings on the second floor, natural oak stairs, lush carpeting, and ceramic tiling. Plus, enjoy peace of mind with a 7-year Tarion warranty. Welcome home to Heron Hills, where every detail reflects quality and elegance. (id:55499)
RE/MAX Premier The Op Team
102-U - 451 Military Trail
Toronto (Morningside), Ontario
Move in ready! + SHARED living space + Utilities and internet included in monthly rent + Located in a quiet neighbourhood surrounded by several parks and trails + Open concept and spacious home + Hardwood and tile floors throughout + Serene views of nature + Walk out balcony + Newly painted walls + Shared with the landlord (single occupant): kitchen, dining area, and 2 washrooms (only 1 shower) + 1 private bedroom, second bedroom will be used as a living room with large windows + Rent include: water, hydro, internet, and gas/heat + Excellent location conveniently situated near University of Toronto, 1 min walk to closest bus stop, shopping centres, parks, trails, Hwy 401, Centennial College, and Centenary Hospital + Incredible value! (id:55499)
Century 21 Atria Realty Inc.
115 Harbord Street
Toronto (Palmerston-Little Italy), Ontario
Big 2 bedroom walk up 2nd floor apartment in fantastic Harbord Village neighbourhood. Updated with new flooring and newly renovated modern kitchen and bathroom. The apartment is clean and freshly painted. Each bedroom has closet space and the large living room/kitchen/dining area provides a comfortable living space to cook, dine, relax and entertain. Harbord is a quiet main street with a great collection of local shops and dining options. The location could not be more convenient with high walkability and easy public transportation. U of T, Bloor Street, Kensington Market are all super close and even getting downtown is within walking distance. (id:55499)
Wright Real Estate Ltd.
812 - 60 Tannery Road
Toronto (Waterfront Communities), Ontario
Beautiful Junior 1 Bedroom condo with a fantastic layout in the heart of Toronto's best neighbourhood. You can find everything at your doorstep: Cherry and King TTC, Marche Leo grocery store, gorgeous Corktown park, Leslieville and its amazing cafes & restaurants, theiconic Distillery District, and more! Investors listen - this unit can be sold fully furnished and the building allows for furnished short term rental of minimum 30 days. This unit is located in a quiet boutique building with top amenities including a spacious gym, 24 hours concierge, meeting & party rooms, pet spa, and a terrace with BBQs! Turn key unit that includes custom blinds, smart-home features, balcony flooring/furniture, built-in entrance closet, shoe rack console table, television, kitchen island/stools and the bedroom furniture. One locker is included for extra storage! (id:55499)
Century 21 Empire Realty Inc

