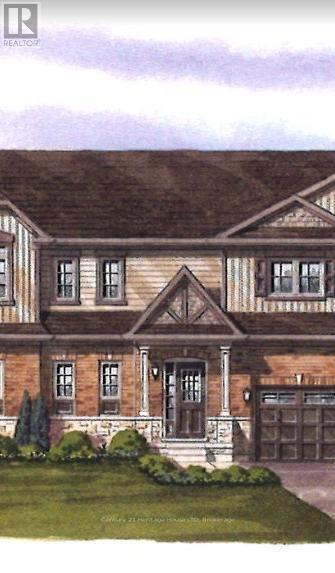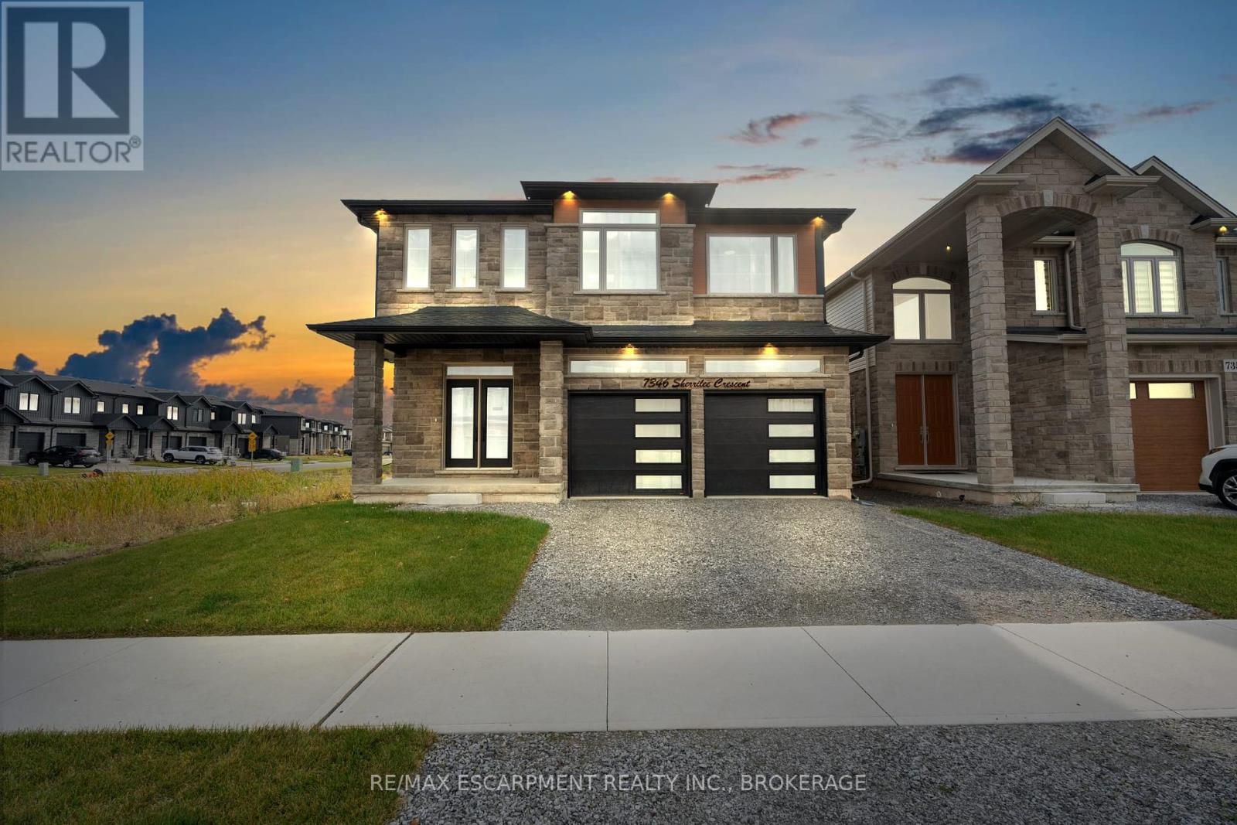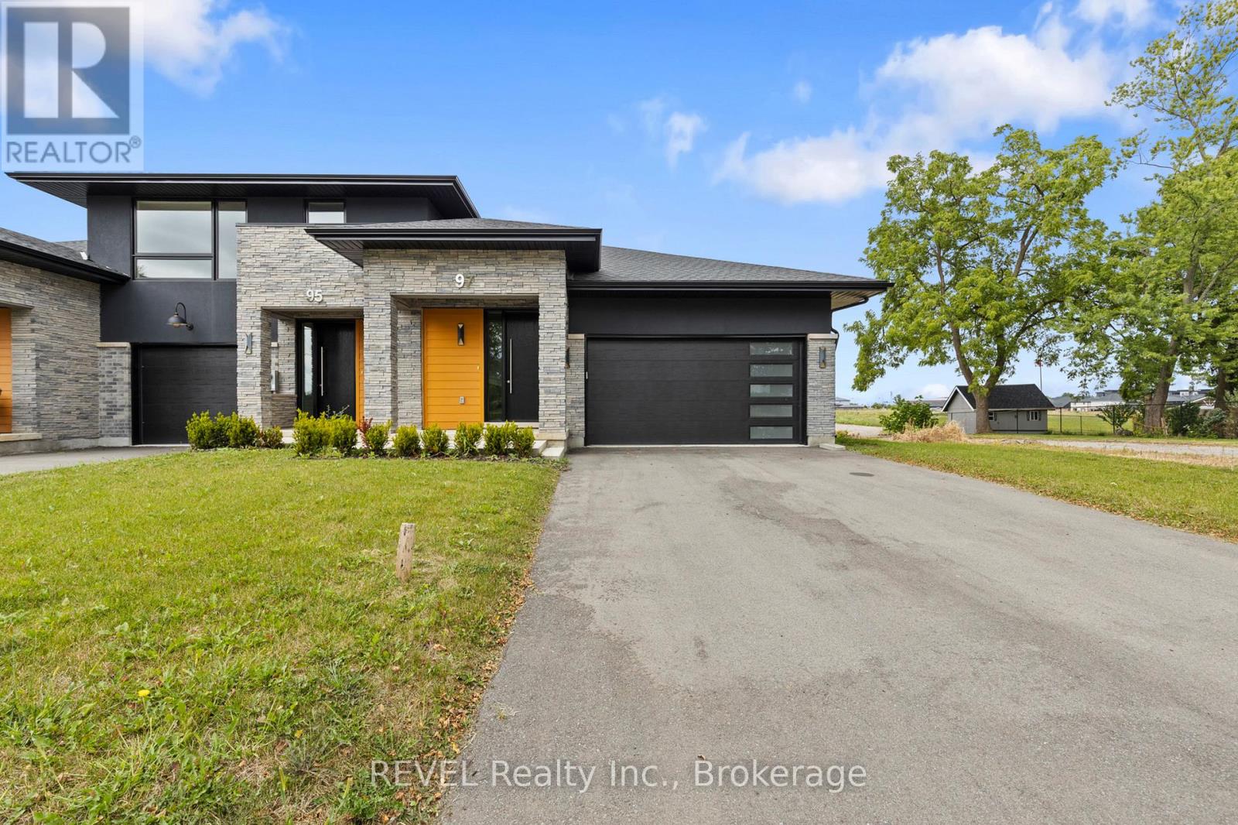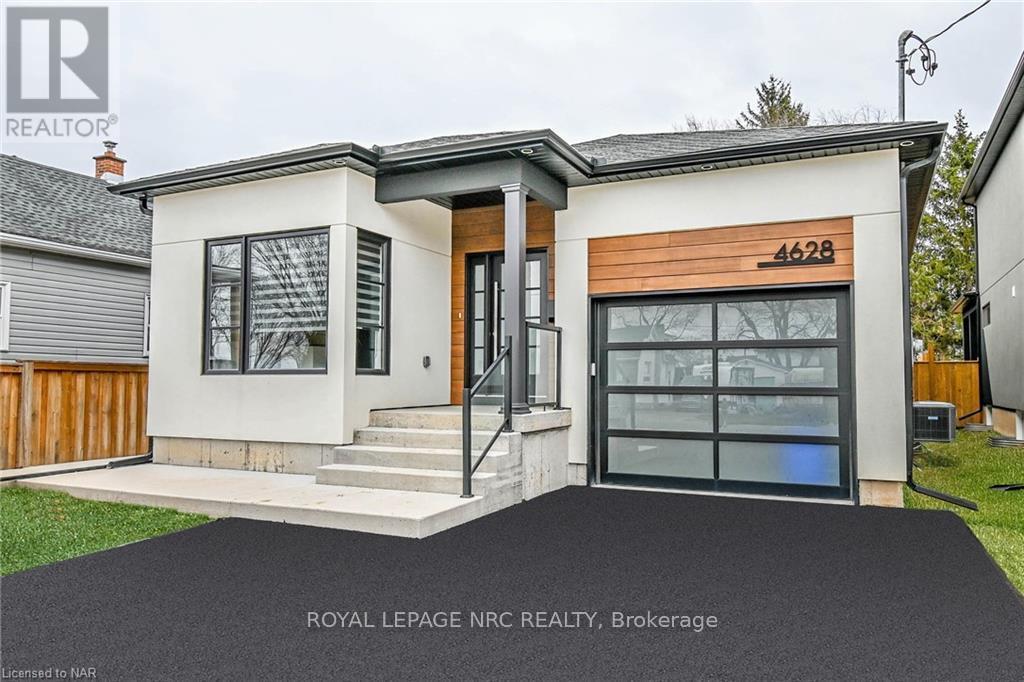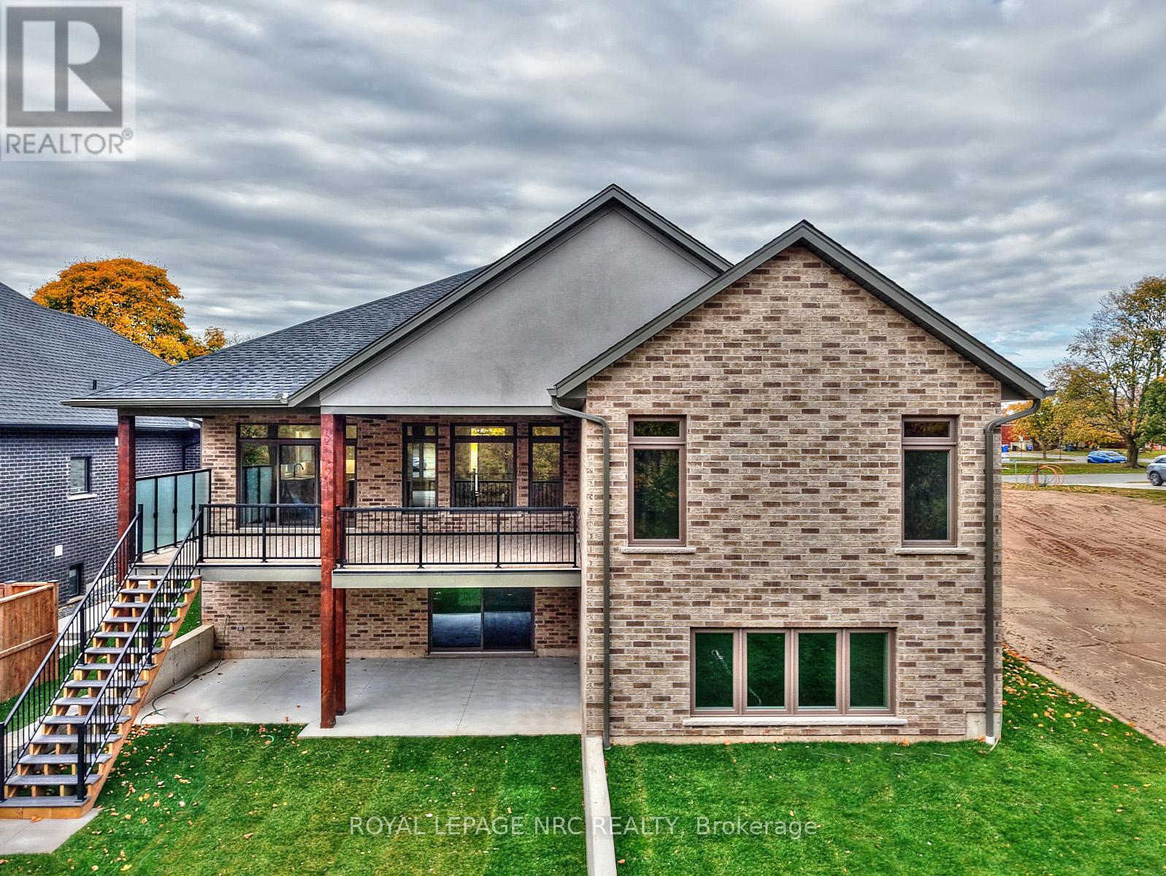192 Willowlanding Court
Welland (N. Welland), Ontario
You'll love this cul de sac location for this great freehold bungaloft. There are no condo fees in this development. For professionals, downsizers or first time home buyers this low maintenance home in a central north Welland location is ideal with over 1500 sq ft of above ground living space, plus a full unfinished basement.This terrific design gives you plenty of space for a multitude of ideas and pursuits. The main floor primary bedroom with ensuite gives you the ease of main floor living with the addition of a den for your home office or visitors. For easy main floor living the laundry is located on the main with interior access to the attached garage. The front den/BR can easily be converted to a bedroom and is currently a den with a nice sized closet. The great room is a super place for entertaining and the open concept creates any airy, spacious main living space. Upstairs you'll find large loft perfect for another living space/family room that overlooks the great room, complete with a 3 piece bathroom. Looking for yet more space? The basement level has two large egress windows that bring in lots of natural light. High ceilings create the perfect level the perfect place to finish for extra bedrooms and a rec room. This central Welland location is walkable and close to the canal with it's trails and walking routes. Walk for groceries at Zehrs, Seaway Mall and restaurants in mere minutes. This quiet cul de sac is minutes from 406 with access to the peninsula. Come for a visit, you'll love the size of this townhome, and you'll definitely love the easy lifestyle! (id:55499)
Royal LePage NRC Realty
19 - 397 Garrison Road
Fort Erie (Lakeshore), Ontario
Welcome to your new home in this charming 3-bedroom, 2.5-bath Bungaloft townhouse. Spanning an impressive 1,491 square feet, this layout features an open concept design with a spacious kitchen complete with a pantry, an adjoining dining area, and a generously sized great room that opens to the rear yard through sliding doors. A convenient 2-piece powder room is also included. The main floor hosts a primary bedroom, which comes with a 4-piece ensuite. Upstairs in the loft area, you will discover two additional bedrooms along with a 4-piece bathroom. Additional highlights consist of 9-foot ceilings, ceramic tile, an attached garage, a paved driveway, sodded lots, and much more. Ideally located near the Peace Bridge, major highways, shopping centers, restaurants, Lake Erie, beaches, schools, and trails.NOW OFFERING a possible Rent to Own option. (id:55499)
Century 21 Heritage House Ltd
79 Burgar Street
Welland (Welland Downtown), Ontario
Attention investors! This turnkey triplex in Welland offers exceptional income potential with market rents and minimal vacancy risk. The property features three large, well-maintained units, each with private entrances and separate hydro meters for tenant convenience. Unit 1: Spacious 2-bedroom unit, rented at $1,742.50/month + hydro. Unit 2: Large 3-bedroom unit, rented at $1,885.88/month + hydro. Unit 3: Cozy 2-bedroom unit in a detached coach house with a private garage, rented at $1,537.50/month + hydro & gas. Additional income from coin-operated laundry: $100/month. Features Include an excellent location close to schools, shopping, and transit. Ample parking. Separate hydro meters for all units. Updated interiors and well-maintained exterior. Coach house offers unique appeal with garage space. This property is a fantastic addition to any real estate portfolio with solid cash flow and future growth potential. (id:55499)
RE/MAX Escarpment Realty Inc.
Lot 49 Walker Road
Pelham (Fonthill), Ontario
Are you dreaming of building your custom home in a perfect location? We have the ideal lot waiting for you! The seller will assist with both design and obtaining the building permit. This fully serviced land offers the perfect foundation for a stunning single two-story home, ranging from 2,000 to 3,200 square feet. Imagine living just steps from nature, with trails right at your door step yet still close enough to all the amenities you need. Located in the heart of Fonthill, this lot combines convenience and tranquility. Enjoy easy access to shopping, dining, parks, and schools, all within minutes. This isn't just a piece of land; it's an opportunity to create a home that's uniquely yours, designed for the way you live. Seize the chance to build the life you've always envisioned in a location that offers both peace and proximity. This is more than an investment in property; its an investment in your future, where you and your family can grow, thrive, and make memories for years to come. (id:55499)
Boldt Realty Inc.
Lot 48 Walker Road
Pelham (Fonthill), Ontario
Are you dreaming of building your custom home in a perfect location? We have the ideal lot waiting for you! The seller will assist with both design and obtaining the building permit. This fully serviced land offers the perfect foundation for a stunning single two-story home, ranging from 2,000 to 3,200 square feet. Imagine living just steps from nature, with trails right at your door step yet still close enough to all the amenities you need. Located in the heart of Fonthill, this lot combines convenience and tranquility. Enjoy easy access to shopping, dining, parks, and schools, all within minutes. This isn't just a piece of land; it's an opportunity to create a home that's uniquely yours, designed for the way you live. Seize the chance to build the life you've always envisioned in a location that offers both peace and proximity. This is more than an investment in property; its an investment in your future, where you and your family can grow, thrive, and make memories for years to come. (id:55499)
Boldt Realty Inc.
7346 Sherrilee Crescent
Niagara Falls (Brown), Ontario
Welcome to a home that perfectly balances elegance and comfort, offering warmth and sophistication in every detail. This stunning two-story property boasts four spacious bedrooms and four luxurious bathrooms, each crafted to elevate everyday living. Step inside to soaring 9-foot ceilings, where an open-concept main floor feels both grand and inviting. The heart of this home is the show-stopping kitchen, featuring a waterfall granite island and a granite backsplash that rises to the ceiling. Elegant Del Priore cabinets with slow-close doors and drawers provide ample storage, while a granite undermount sink and under-cabinet lighting complete this stylish space. Outfitted with LG stainless steel appliances, the kitchen is as functional as it is beautiful, a true entertainer's dream. Engineered hardwood flows seamlessly through the first and second floors, creating a cohesive and stylish ambiance. Striking 24" x 48" porcelain tile enhances the main foyer and bathrooms with a touch of modern luxury. The living area centers around a floor-to-ceiling stone fireplace with an accent wall, creating a cozy gathering spot, while an oak and wrought iron staircase leads you to the second floor, complete with smooth ceilings and modern trim. Upstairs, Each of the two primary bedrooms offers a private ensuite, one with a tiled shower and both with granite vanities, creating spa-like retreats. A second-floor laundry room brings added convenience. Outside, enjoy a large, covered deck ideal for outdoor entertaining or relaxing with family. With a basement walk-up, this home offers potential for an in-law suite or additional living space, adding flexibility for family or rental income. Every detail in this home speaks to quality and thoughtful design. Located just 5 minutes to Costco and the QEW, 6 minutes to Walmart and LCBO, and 8 minutes to the new NF hospital site, this home combines luxury with convenience. Come see a home that truly stands out. (id:55499)
RE/MAX Escarpment Realty Inc.
97 Port Robinson Road
Pelham (Fonthill), Ontario
MAJOR BUILDER INCENTIVE- Builder Financing Available! Secure this stunning home with an exclusive 2-year term at just 1.9%! Step into contemporary luxury with this exceptional freehold bungalow townhouse. Designed for both elegance and functionality, the main floor features two generously-sized bedrooms and two full bathrooms, all adorned with sleek, modern finishes. The open-concept living space is perfect for entertaining, with a stylish kitchen and bright, airy rooms that create an inviting atmosphere. But that's not all this exceptional property includes a completely separate lower unit, also boasting two bedrooms and a 5-pce bathroom with laundry. Ideal for multi-generational living, rental income, or simply extra space for guests, this lower unit mirrors the modern aesthetic of the main floor with its own distinct entrance and private amenities. Located in a desirable neighborhood, this townhouse ensures both comfort and convenience with its thoughtful design and high-end finishes. Don't miss the opportunity to own this versatile, modern gem. Schedule your viewing today! (id:55499)
Revel Realty Inc.
6160 Curlin Crescent
Niagara Falls (Forestview), Ontario
To be built by the renowned Blythwood Homes, this custom bungalow is set for completion in October 2025. Experience modern luxury living in a home that offers elegance, comfort, and in-law potential. The spacious layout is complemented by a separate side entrance and a single-car garage with convenient inside access.On the main floor, you'll be welcomed by 9-foot ceilings as you enter through the grand foyer. At the front of the home, there is a versatile space that can be used as a large bedroom or an office/den to suit your needs. This is followed by a 4-piece bathroom & a spacious walk-in pantry/laundry room. The primary bedroom features a luxurious 5-piece ensuite and an expansive walk-in closet. Entertain in style in the open-concept kitchen, complete with a large 8-foot island overlooking the spacious family room. These homes are selling quickly, and there is still time to customize the design to fit your specific needs. Located in an excellent area with top-rated schools, parks, shopping, and more, this is truly a great place to call home. Call today for more information! (id:55499)
Royal LePage NRC Realty
229 Morton Street
Thorold (Allanburg/thorold South), Ontario
Attention first time home buyers! If you've been looking for an affordable, move-in ready home 229 Morton could be the opportunity you have been waiting for! This 1.5 storey, 2 bed, 1 bath home is situated on a quiet street in Thorold and is ready for you to move in and enjoy! The home is bright and tastefully finished and features a spacious den, galley kitchen open to dining area, an updated 4pc bath and a main floor bedroom with built-ins. Your favourite spot to hang out in this house is sure to be the back Family Room, which almost gives off cottage vibes with its wood plank ceilings, pot lights, corner stone wall & rustic wooden mantle behind the cozy gas fireplace. Walk out to the fully fenced back yard with oversized shed and plenty of room to add a deck or patio. Upstairs features an adorable bedroom space that is currently being used loft style but could be used for so many options. Keep as is for a great set up for young siblings, or as bedroom with its own playroom / hang out space, or could easily be turned into 2 completely separate bedrooms. The basement with laundry provides additional storage & awaits your special touches to finish to your desire. This home is truly ready for you to call your own! (id:55499)
Revel Realty Inc.
19 Caithness Drive N
Welland (Prince Charles), Ontario
Introducing an exceptional investment opportunity at 19 Caithness Street. This beautifully renovated, legal triplex offers three stylish, self-contained units within a charming raised bungalow on an oversized lot. With two above-grade units, each unit features modern finishes, in-suite laundry, a private entrance, and dedicated parking for added convenience.The property is flooded with natural light, thanks to large windows and thoughtfully placed light fixtures that enhance the welcoming atmosphere throughout. This home combines functional design with an inviting ambiance, making it a standout property in the area. Perfectly located near a variety of local amenities, 19 Caithness Street is ideal for a diverse range of tenants. The property is within walking distance to parks, schools, churches, and the scenic Welland Canal Parkway, offering residents the convenience of easy access to everything they need. With three parking spaces available, tenants will enjoy the added benefit of off-street parking. A great investment in a desired area full legal and permitted. (id:55499)
Coldwell Banker Advantage Real Estate Inc
1125 Balfour Street
Pelham (Fenwick), Ontario
Stunning brand new luxury bungalow home -The Balfour- crafted by renowned Mabo Westside Construction Ltd., blending elegance with impeccable design offering 3 Bedrooms, 3 Baths and loaded in features including a sophisticated exterior with architectural stone and stucco accents, durable brick siding, insulated double garage with in-floor heating too. Walk-out from your lower level, enjoy 9-ft ceilings up and down on both floors gives such a sense of grandeur. Approach through the fiberglass front entry door with sidelights and transom, set under GAF Timberline shingles, and step onto the inviting covered front concrete porch. The backyard offers a spectacular 27'8" x 13'8" covered deck with Tufdek flooring, a partly vaulted aluminum ceiling with pot lights, and a BBQ hookup perfect for outdoor living with private, lush views and no rear neighbours. Inside, the Great Room is the heart of this home, featuring a vaulted ceiling and a trendy Napoleon gas fireplace dressed in custom stonework, with a wood mantle and cabinetry below. The open-concept layout is adorned with engineered hardwood flooring, elegant 5-1/4" baseboards, and upscale finishes throughout. The Chef's Kitchen is both beautiful and functional, boasting quartz countertops, a classic white backsplash, and an oversized center island ideal for gatherings. The Primary Bedroom suite is a serene escape, offering a spacious walk-in closet and an ensuite bath with a glass-tiled shower, complete with a rain head and hand shower for a spa-like experience. The lower level provides an additional finished 1,300 sq. ft. of versatile inviting space, with heated floors, an 8-ft wide patio door walk-out. This level includes garage access, a spacious Family Room, Games Room, an additional Bedroom, 3-piece bath, Exercise Room, and a rough-in for a wet bar, ideal for guests or multi-generational living. Move-in ready luxury home, complete with Tarion warranty, for your peace of mind! Happy New Year right here! (id:55499)
Royal LePage NRC Realty
50 Front Street N
Thorold (Thorold Downtown), Ontario
Welcome to 50 Front Street N in Thorold. A fully updated mixed-use property located in the heart of downtown Thorold. This versatile building offers incredible income potential, featuring 1 spacious commercial unit, 2 updated 2-bedroom residential units and 1 updated 1-bedroom residential unit. It also includes a full basement with 2 separate entrances, ideal for storage. The property boasts ample parking for customers, tenants and visitors, making it convenient for all. With its central location in Thorolds vibrant downtown core, this property enjoys excellent visibility and easy access to local amenities, shopping and transit. Dont miss out on this turnkey investment opportunity with endless potential. Book your private viewing today. (id:55499)
Revel Realty Inc.


