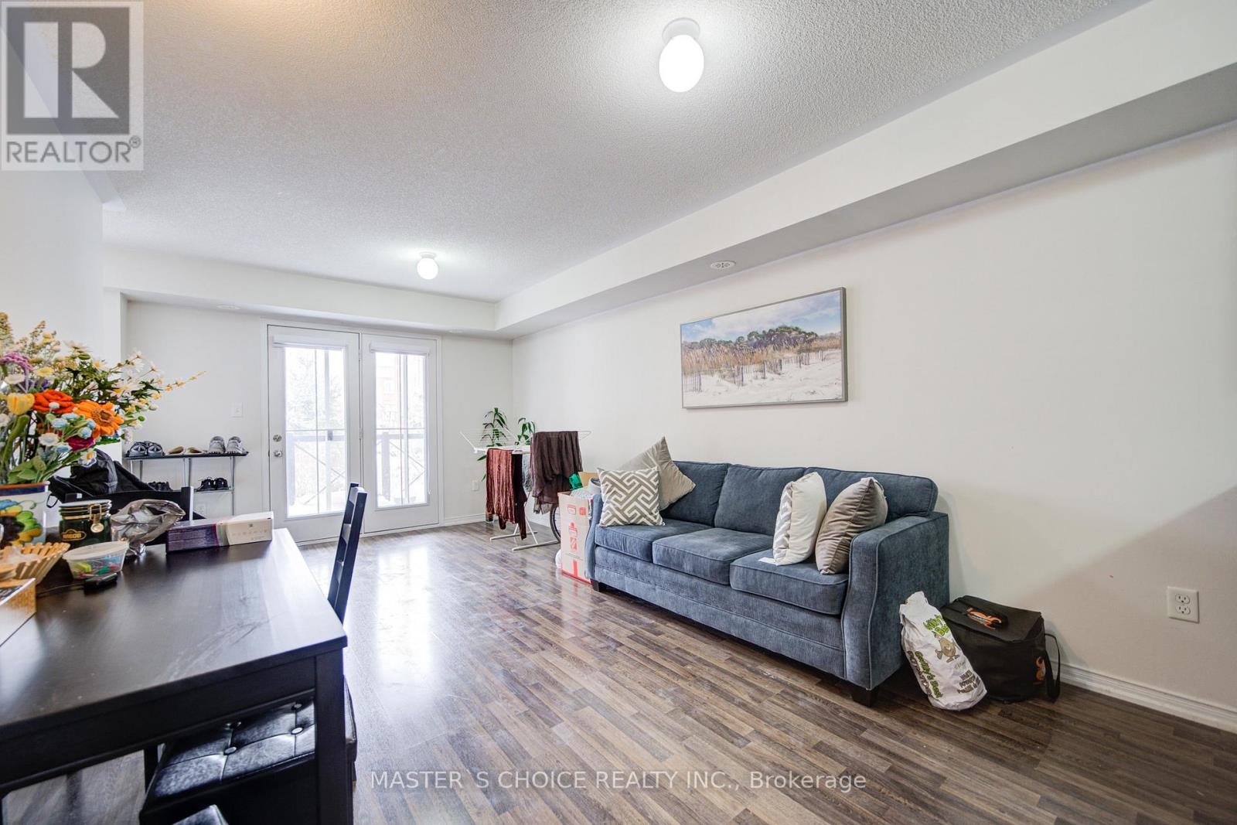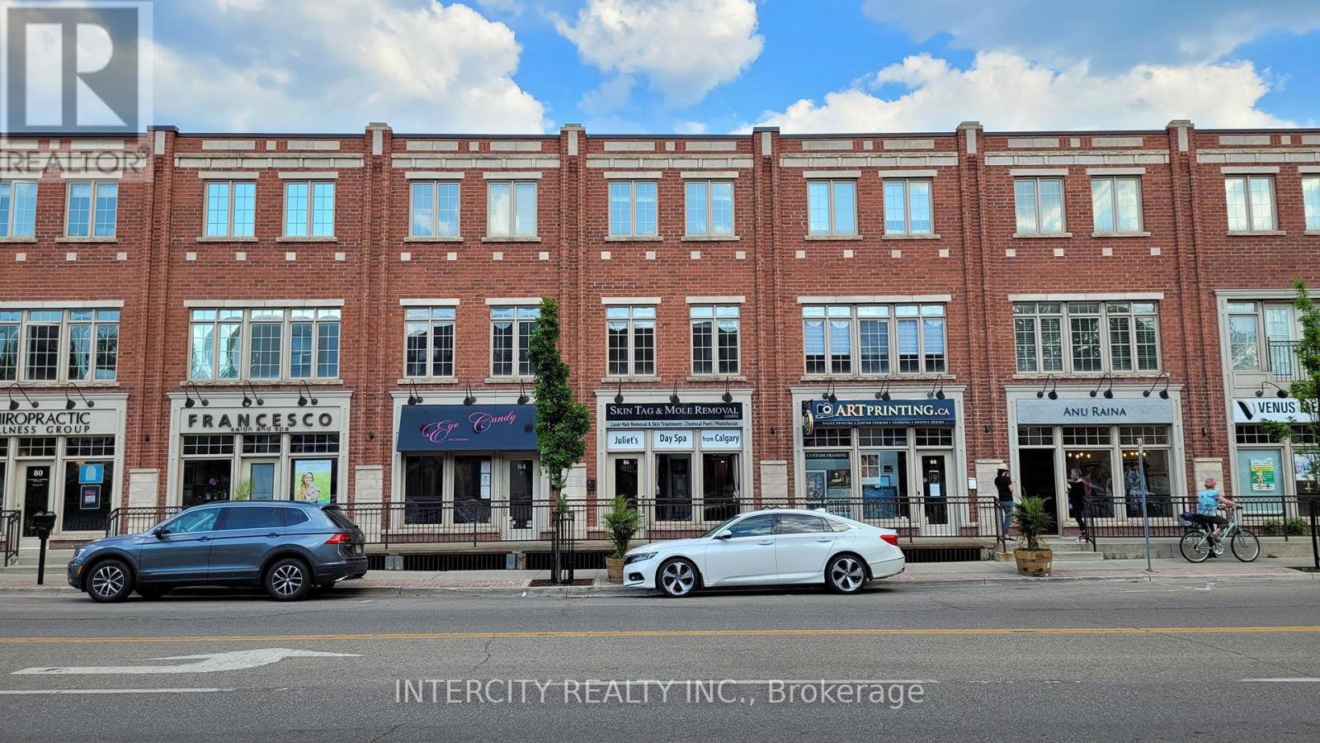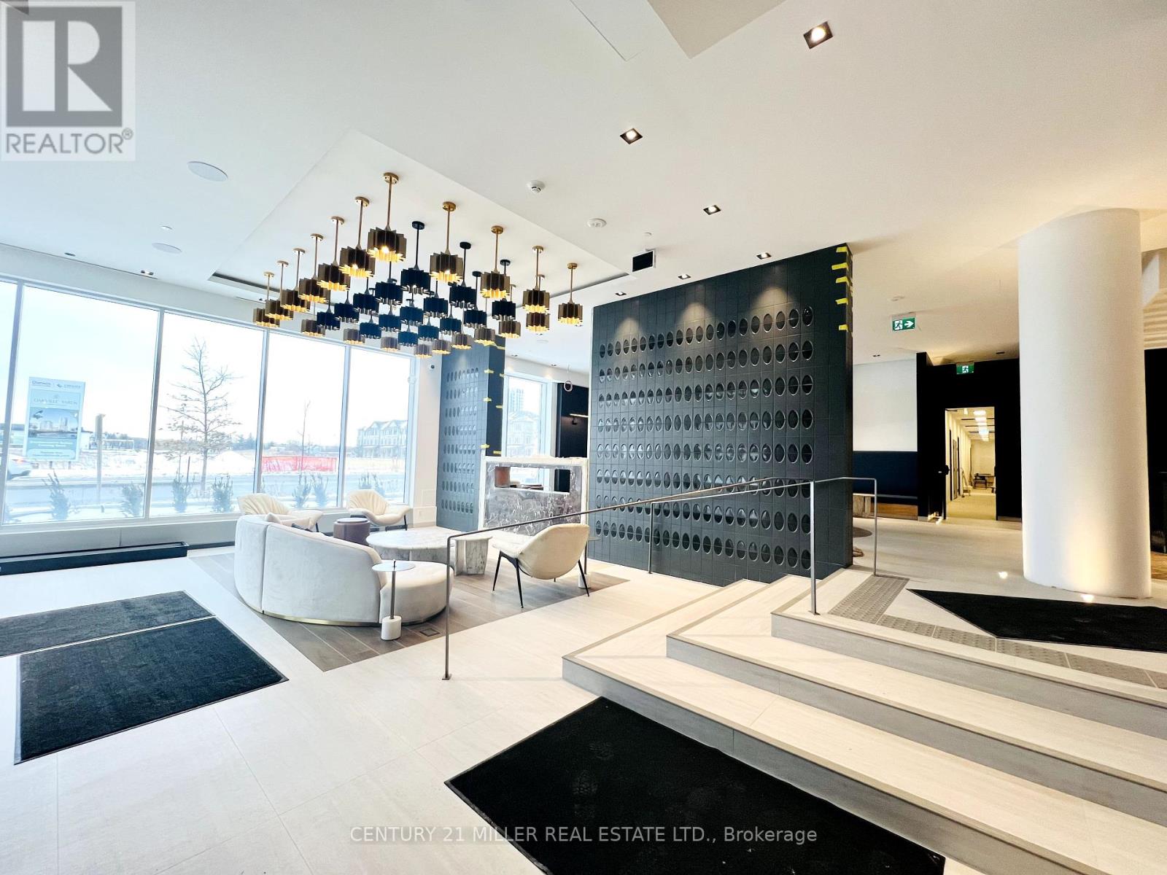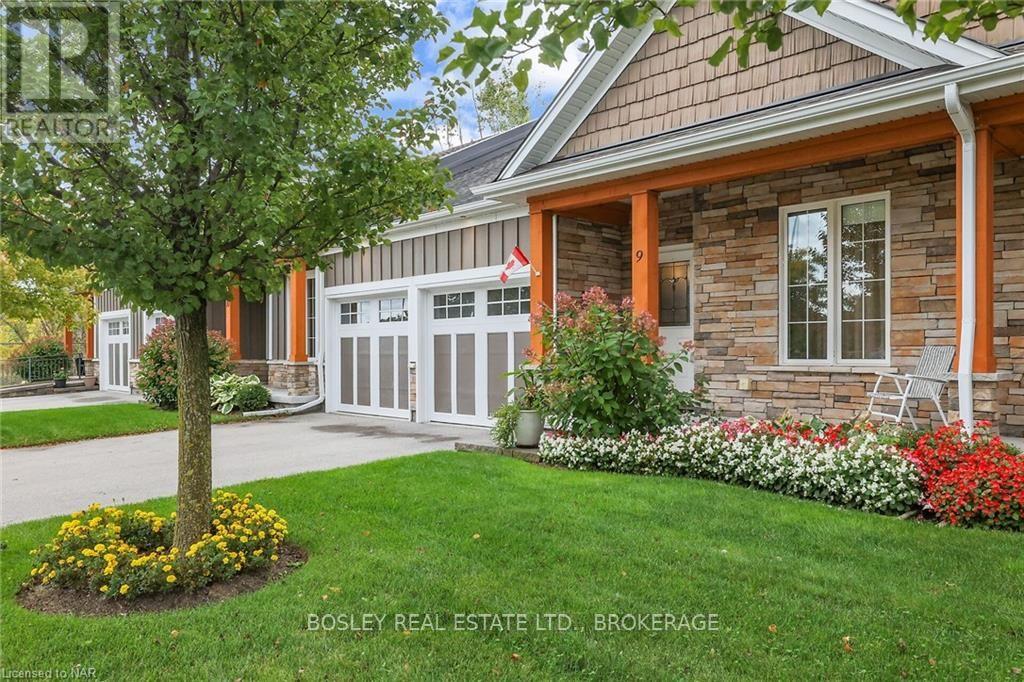5 - 135 Queen Street
Niagara-On-The-Lake (Town), Ontario
Introducing The Courtyard on Queen, Niagara-on-the-Lake's commercial hub, featuring a lively central courtyard ideal for outdoor seating and events. We have four unique retail spaces available, ranging from 581 to 2,114 square feet. The development is home to the exciting new 11th Post Restaurant, built to the highest standards with exceptional attention to detail. This versatile space is well-suited for retail, fashion, health and beauty services, or specialty vendors. With around 3.5 million tourists flocking to Niagara-on-the-Lake each year, Queen Street experiences substantial foot traffic. Unit 5 is a 930.11 square feet unit, ready for your business vision. Unit 4 & 5 available for lease as one large 2,114 sqft unit. (id:55499)
Revel Realty Inc.
3 - 135 Queen Street
Niagara-On-The-Lake (Town), Ontario
Introducing The Courtyard on Queen, Niagara-on-the-Lake's commercial hub, featuring a lively central\r\ncourtyard ideal for outdoor seating and events. We have four unique retail spaces available, ranging from 581\r\nto 2,114 square feet. The development is home to the exciting new 11th Post Restaurant, built to the highest\r\nstandards with exceptional attention to detail. This versatile space is well-suited for retail, fashion, health and\r\nbeauty services, or specialty vendors. With around 3.5 million tourists flocking to Niagara-on-the-Lake each\r\nyear, Queen Street experiences substantial foot traffic. Unit 3 is a generous 1,139.15 square feet, ready for your\r\nbusiness vision. (id:55499)
Revel Realty Inc.
4 & 5 - 135 Queen Street
Niagara-On-The-Lake (Town), Ontario
Introducing The Courtyard on Queen, Niagara-on-the-Lake's commercial hub, featuring a lively central courtyard ideal for outdoor seating and events. We have four unique retail spaces available, ranging from 581to 2,114 square feet. The development is home to the exciting new 11th Post Restaurant, built to the highest standards with exceptional attention to detail. This versatile space is well-suited for retail, fashion, health and beauty services, or specialty vendors. With around 3.5 million tourists flocking to Niagara-on-the-Lake each year, Queen Street experiences substantial foot traffic. Unit 4 & 5 are available as one large unit at 2,114 square feet unit, ready for your business vision. (id:55499)
Revel Realty Inc.
Lot 6a Allen Road
West Lincoln (West Lincoln), Ontario
18 ACRES OF RECREATIONAL RAW, MATURE FORESTED LAND WITH MANY TRAILS FOR HIKING, QUADS OR SNOWMOBILES. NOT BUILDABLE AT THIS TIME. CAN BE PURCHASED WITH 10 ACRES ADJACENT TO THIS PARCEL. LOCATED JUST OFF SMITHVILLE RD. (id:55499)
Revel Realty Inc.
Lot 6b Allen Road
West Lincoln (West Lincoln), Ontario
10 ACRES OF RECREATIONAL RAW, MATURE FORESTED LAND WITH MANY TRAILS FOR HIKING, QUADS OR SNOWMOBILES. NOT BUILDABLE AT THIS TIME. CAN BE PURCHASED WITH 18 ACRES ADJACENT TO THIS PARCEL. LOCATED JUST OFF SMITHVILLE RD. (id:55499)
Revel Realty Inc.
14 - 2500 Post Road
Oakville (Ro River Oaks), Ontario
Executive Townhouse Located In Prestigious Sought After Waterlilies Complex In North Oakville. Well Designed Floor Plan Features No Stairs At All! Huge windows that are flooded with natural light from two Bedrooms, Great Layout. Spacious Living, Dining, Kitchen Includes Quartz Counter Tops, S/S Appliances & Beautiful Breakfast Bar Sun-Filled Dining Room, With A Walk-Out To Balcony. Close To All Major Amenities. Playground, Great Schools, Hospital, Restaurants. Shops, Parks, Access To Major Hwys. (id:55499)
Master's Choice Realty Inc.
4 - 135 Queen Street
Niagara-On-The-Lake (Town), Ontario
Introducing The Courtyard on Queen, Niagara-on-the-Lake's commercial hub, featuring a lively central courtyard ideal for outdoor seating and events. We have four unique retail spaces available, ranging from 581 to 2,114 square feet. The development is home to the exciting new 11th Post Restaurant, built to the highest standards with exceptional attention to detail. This versatile space is well-suited for retail, fashion, health and beauty services, or specialty vendors. With around 3.5 million tourists flocking to Niagara-on-the-Lake each year, Queen Street experiences substantial foot traffic. Unit 4 is a generous 1,184 square feet, ready for your business vision. Unit 4 & 5 available for lease as one large 2,114 sqft unit. (id:55499)
Revel Realty Inc.
86 Lakeshore Road W
Oakville (Co Central), Ontario
Rare opportunity to own a luxurious live/work townhome in the heart of Oakville. Just steps from the waterfront and downtown core. This turnkey property features a beautifully designed residential unit with 9ft ceilings, a stunning kitchen with granite countertops and stainless steel appliances, and a spacious upper level with two bedrooms and a flexible skylit space. The street-facing commercial storefront has undergone two major renovations, including a main floor store with 10ft high, a finished lower level with ample storage, and a powder room. Ideal for office or retail use. Located on prestigious Lakeshore Road. This property is surrounded by high-end shops, cafes, restaurants and multi-million dollar homes, with easy access to the Q.E.W. and GO Train. An exceptional investment with two separate addresses and meters (95 Kerr St. # 6 for residential, 86 Lakeshore Rd W for Commercial), both units currently occupied by A.A.A. Tenants for strong rental income. Tenants Prefer to Stay If Possible. (id:55499)
Intercity Realty Inc.
308 - 412 Silver Maple Road
Oakville (Jm Joshua Meadows), Ontario
Welcome to the Most Stunning, Boutique Style Condo located in the Prestigious North Oakville. Spacious & Full of Sunlight, 1 Bedroom Suite with a Large Den & Balcony. Perfect for a student, professional looking to work from home or a small family. High Quality Finishes, Custom Designed Kitchen Cabinetry, Quartz Countertop, Stainless Steel Appliances, In- suite Laundry, Energy Efficient Thermal Glazed Windows, Energy Voice Communication System & In-suite Intelligence- Package. Black-out Zebra Blinds. Exceptional Amenities include: Fitness and Yoga Facilities, Party Room, Games Room, Lounges, Co-working Spaces & Pet Grooming. Lovely views from The Post's Rooftop Terrace with BBQ Stations, Fire Features and Lush Landscaping. 24-hour Concierge Service, Security & Visitor Parking. Close to Oakville Mall, Big Box Retailers, Local Cafes, Restaurants, Sports Complex, Parks, Hospital & Oakville Go Station. Mins from HWY 403. 1 Parking , 1 Locker & High Speed Internet Included. (id:55499)
Century 21 Miller Real Estate Ltd.
1316 - 2489 Taunton Road
Oakville (Ro River Oaks), Ontario
Welcome to this exceptional one-bedroom condo suite at Oak & Co, nestled in the lively heart of Oakville's Uptown Core. This condo offers the perfect blend of luxury and convenience in one of Oakville's most desirable locations. This spacious unit features a modern layout with a stunning clear view. The primary bedroom has a generous walk-in closet and a large window thatallows for an abundance of light. Just steps away from the bus terminal, you'll find major retailers nearby, along with a variety of shops, restaurants, and beautiful parks. Whether you need to run errands or enjoy a leisurely day out, everything is within easy reach. Its also close to the hospital, Sheridan College, highways, and a mall. The amenities at Oak & Co are top-notch. Enjoy a board room, fitness center, yoga studio, outdoor pool, and terrace. Thereare also BBQ areas and a party room available for your use. (id:55499)
Sotheby's International Realty Canada
4 - 412 Four Mile Creek Road
Niagara-On-The-Lake (St. Davids), Ontario
Introducing a newly constructed plaza in St. Davids, Niagara-on-the-Lake with only 1 unit remaining! Unit features a front door & back door ensuring plenty of natural light and direct access to the parking lot. The building comprises five units, four of which are currently leased. Situated on a corner lot at the intersection of Line 9 and Four Mile Creek Road, this location boasts entrances from both streets, providing excellent accessibility. Its positioned along a major route with strong traffic flow and visibility for your business. Theres ample parking available for both staff and customers. Plus, its conveniently located near the QEW and Highway 405, offering quick access to Niagara Falls, St. Catharines, and the US border. (id:55499)
Revel Realty Inc.
Th 9 - 678 Line 2 Road
Niagara-On-The-Lake (Virgil), Ontario
Located in the heart of Virgil, Lamberts Walk is an enclave of executive apartments and townhomes strategically located close to community services and amenities yet nicely situated away from the hustle and bustle. If you are tired of cutting grass and shoveling snow but don't want to give up space and your double car garage, then with over 2800 SQ FT and an over-sized double garage, Townhome 9 may be the one for you! The covered porch opens to the gallery reception hallway and beyond to the living room where ceilings soar to 14ft; there is a cozy gas fireplace, faux-stone feature wall, surround-sound theatre speakers, custom cove lighting and a walkout to the covered 17 ft X 11 1/2 ft deck with steps to the back garden. The separate dining room will accommodate your full suite and is open to the kitchen which features custom fitted cabinetry, under-valance lighting, stainless-steel appliances and Brazilian granite counters. Conveniently located with inside access to the garage is the laundry/mud room with double closet and shoe locker. In its own "wing" are the guest bedroom, main four-piece bath. Double wardrobes and airing cupboard in the dressing alcove, an en suite with custom vanity and accessible over-size shower are found in the king-sized primary suite. An open stairway leads to the professionally finished lower level which includes a recreation / theatre / games room, in-home office, a bed-sitting room, 3 piece bath, storage/utility room, and cold room/wine cellar. With the perfect blend of contemporary design, energy-saving initiatives, custom cabinetry and quality finishes, Townhome 9 at Lamberts Walk may soon be the address you will call home. (id:55499)
Bosley Real Estate Ltd.












