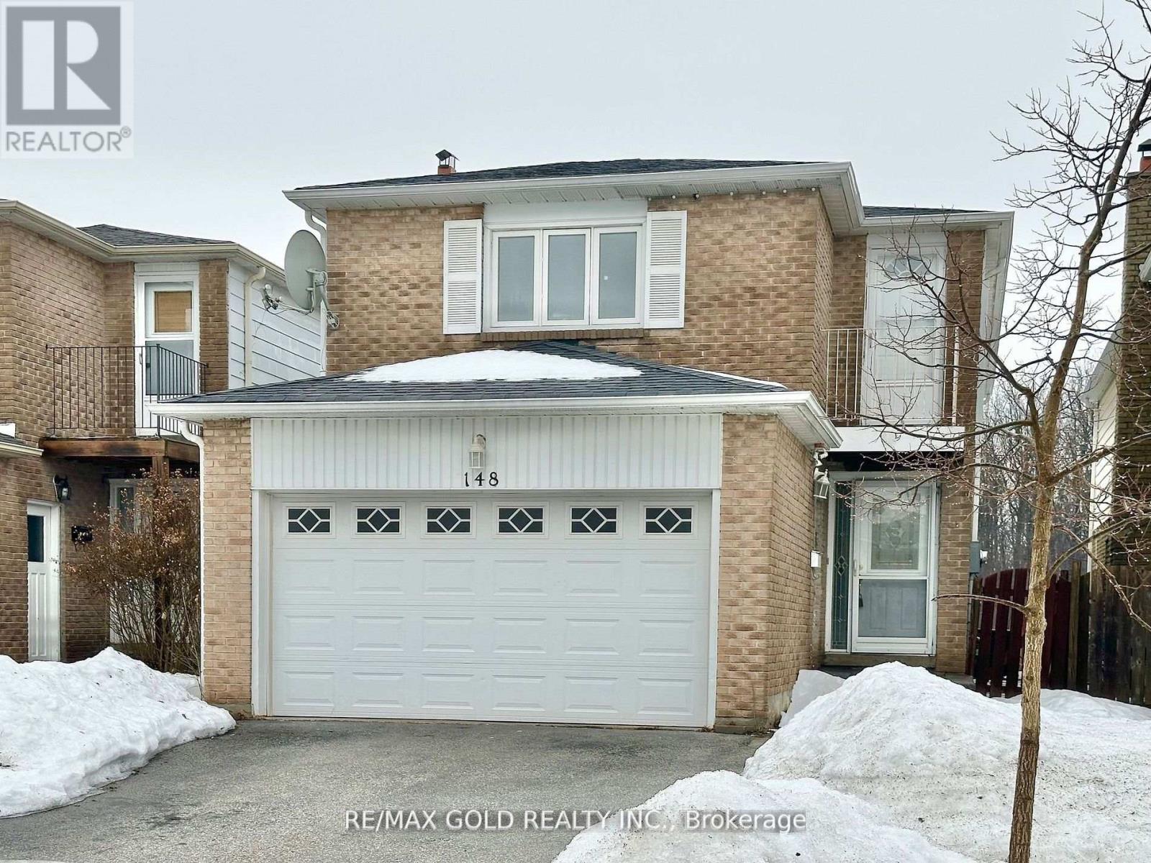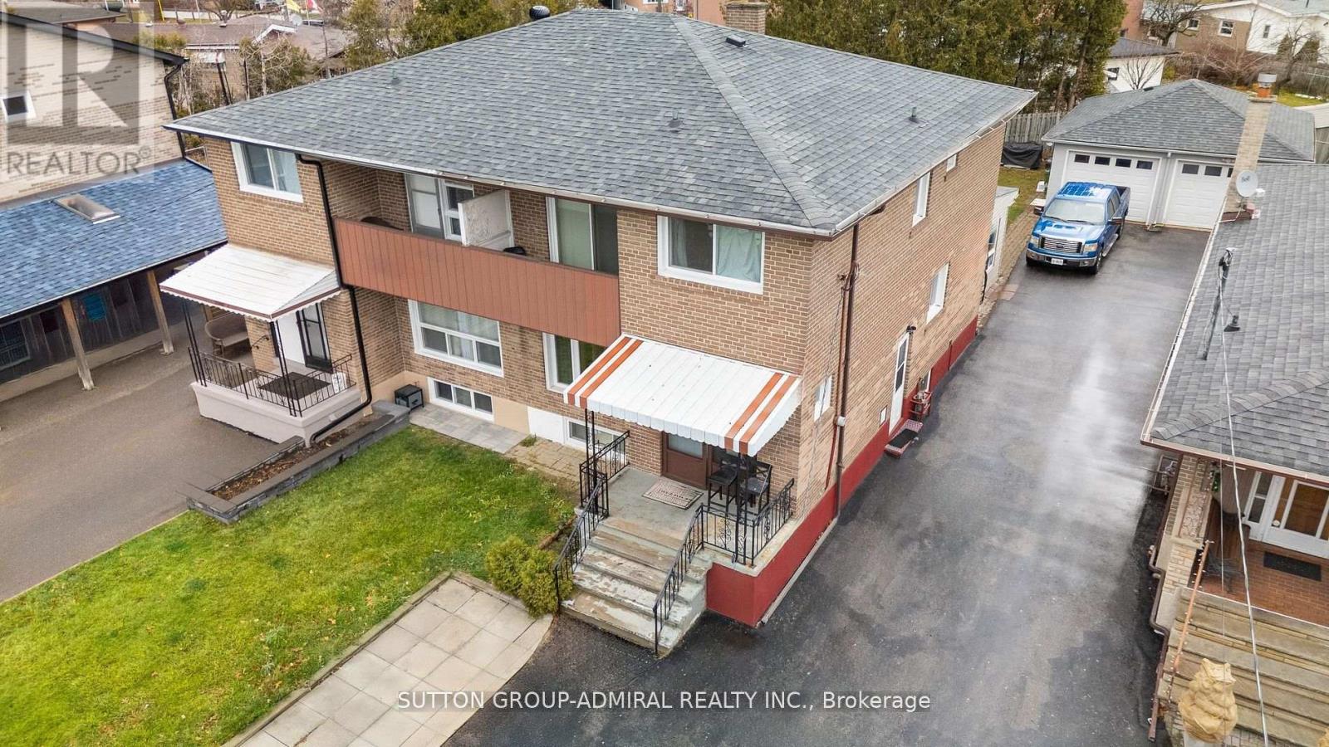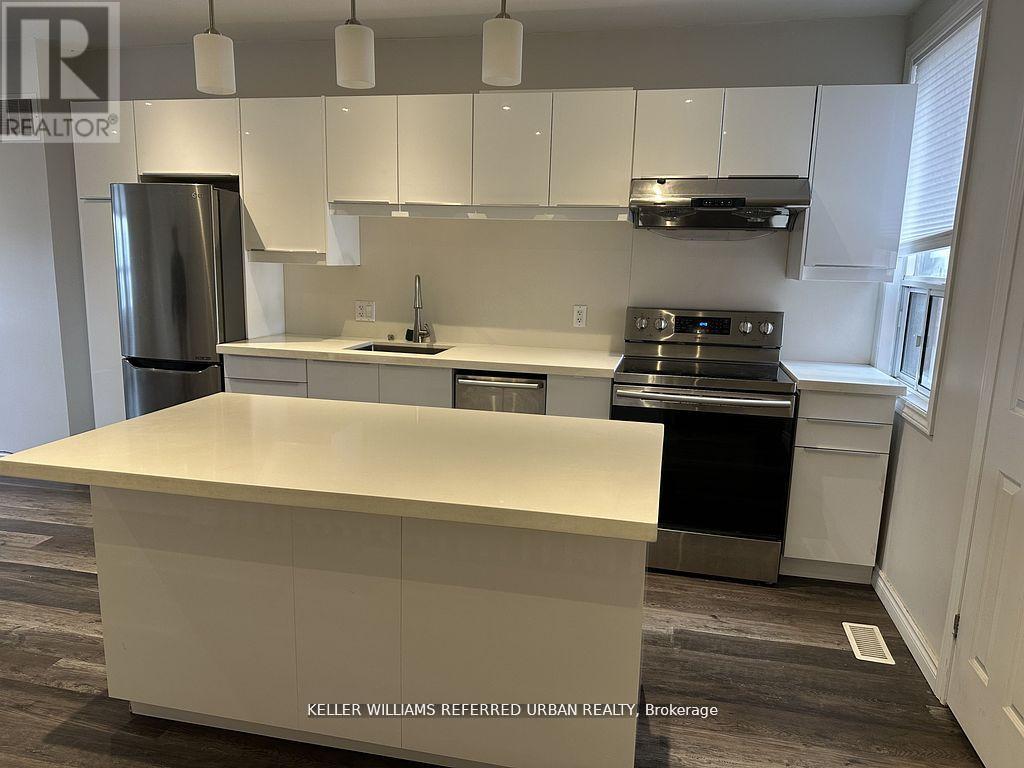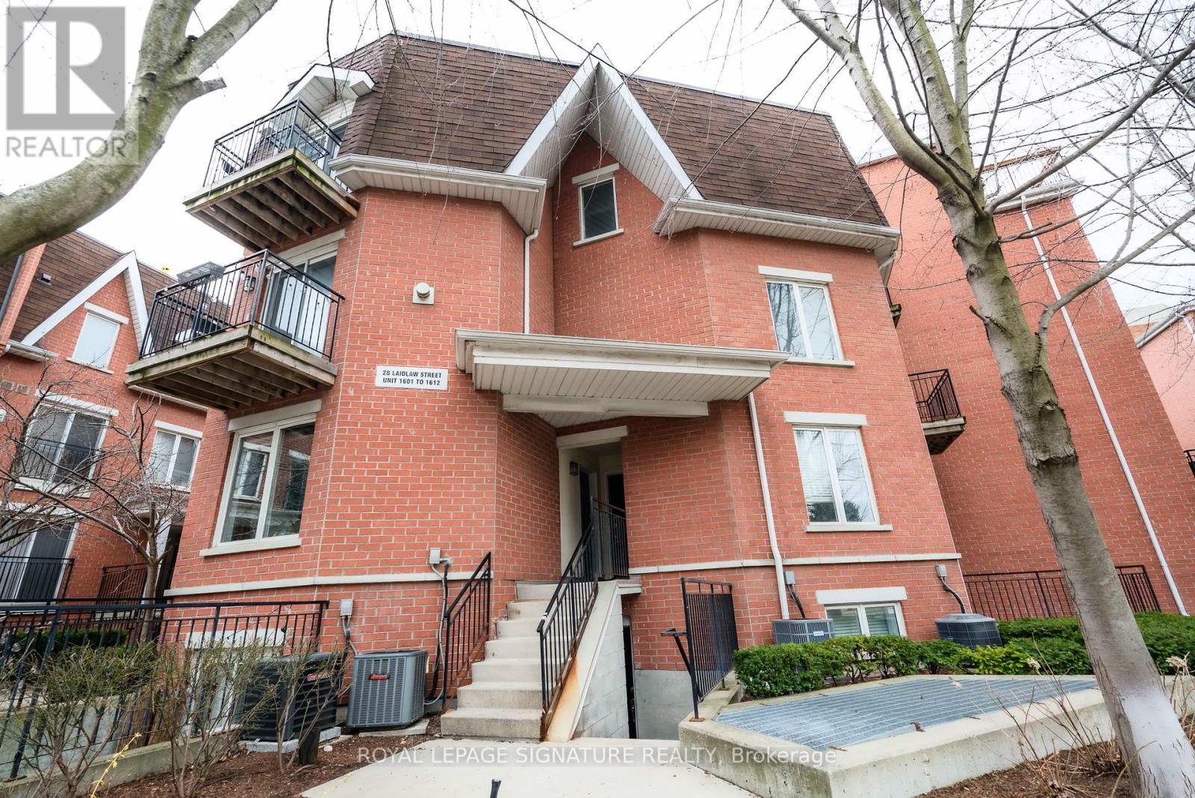Upper - 148 Morton Way
Brampton (Fletcher's West), Ontario
* See 3D Tour* Stunning 4 Bedroom Detached Home Backing Onto A Park. $$$ Spent On Recent Upgrades, Including Fresh Paint, High-End Vinyl Flooring Throughout. Hardwood Staircase. This Home Features Separate Living, Dining, And Family Rooms For Ample Space. The Kitchen Boasts A Brand New Backsplash And Quartz Countertops, While The Main Floor Powder Room And 2nd Floor Common Washroom Showcase New Vanities With Quartz Tops. The Massive Master Bedroom Includes A4-Piece Ensuite And Walk-Out To A Balcony, Along With Generously Sized Additional Bedrooms. Located In An Amazing Area Right At The Border Of Mississauga, Minutes From Schools, Sheridan College, Public Transit, Susan Fennell Sportsplex, Shopping Plazas, HWY 407/410, And All Essential Amenities. A True Must-See! (id:55499)
RE/MAX Gold Realty Inc.
14 - 840 Dundas Street W
Mississauga (Erindale), Ontario
Bright corner condo townhouse that feels like a semi-detached home! Located in vibrant Erindale, this 3-bed, 3-bath, ~1800-1999 sqft residence backs onto a scenic trail with another trail alongside, perfect for nature lovers.Flooded with sunlight, the open-concept main floor features high ceilings. The living room offers hardwood floors, a gas fireplace, and a walk-out to a private deck overlooking greenery. The corner-unit design ensures extra windows, creating a warm, inviting vibe.Upstairs, the primary bedroom includes a 4-piece ensuite and ample closets, with two additional bedrooms and a Den ideal for a home office. The finished lower level offers a rec room or storage, plus access to an oversized built-in garage.Enjoy low-maintenance living with condo fees covering exterior upkeep. Commuters will appreciate being minutes from Highways 403, QEW, and 401, and MiWay bus routes stop just outside, with Cooksville GO Station a short drive away. Families will find top-rated schoolsSpringfield Public School, Hawthorn Public School, St.Jerome Separate, and nearby secondary schoolswithin walking distance, and community hubs like Erindale and Mississauga Valley centres offer pools, fitness classes, sports fields, and playgrounds. (id:55499)
Century 21 People's Choice Realty Inc.
Bsmnt - 148 Morton Way
Brampton (Fletcher's West), Ontario
* See 3D Tour* 2 Bedroom Basement Apartment. $$$ Spent On Newly Renovated 2 Bedroom Basement Apartment (2023) Offers A Modern Kitchen With Quartz Countertops And A Separate Side Entrance. Located In An Amazing Area Right At The Border Of Mississauga, Minutes From Schools, Sheridan College, Public Transit, Susan Fennell Sportsplex, Shopping Plazas, HWY 407/410, And All Essential Amenities. A True Must-See! (id:55499)
RE/MAX Gold Realty Inc.
4085 Parkside Village Drive
Mississauga (City Centre), Ontario
Sun-filled corner unit featuring a wraparound balcony with unobstructed views. The modern kitchen boasts granite countertops, stainless steel appliances, and stylish fixtures. With 900+ square feet of well-designed living space, this unit offers two spacious bedrooms, each with access to their own 4-piece bathroom. The open-concept living and dining areas feature laminate flooring, while the bedrooms are cozy with Berber carpet. Floor-to-ceiling windows flood the space with natural light. Enjoy the convenience of ensuite laundry, underground parking and storage. Located in the heart of Square One,, Mississauga, you're just steps from transit, shopping, library, and Rec Centre. Exceptional building amenities include a gym, visitor parking,, and 24 hour concierge. One parking spot (P3-31) and locker (P3-M-#25). (id:55499)
RE/MAX Real Estate Centre Inc.
68 Wheatsheaf Crescent
Toronto (Black Creek), Ontario
Exceptional Investment Opportunity or Perfect Family Home!Discover the incredible potential of this bright and spacious semi-detached home, ideally situated on a quiet, family-friendly crescent. With three separate entrances and three separate kitchens, this home is uniquely suited to welcome large families, generate significant income while offering flexibility for families or first-time homebuyers looking to offset mortgage payments.Enjoy the convenience of a detached garage, ample parking with a long driveway, and a private, landscaped yard. Recent upgrades include newer windows, furnace, and A/C, ensuring comfort and low maintenance.Located near parks, York University, shops, dining, community centers, and major highways (400/401/407), this home provides unparalleled accessibility. With its prime location and income-generating potential, this is a must-see for investors or buyers seeking a flexible and valuable property. (id:55499)
Sutton Group-Admiral Realty Inc.
3114 - 310 Burnhamthorpe Road W
Mississauga (City Centre), Ontario
"Seeing-is-Believing"!!! Masterfully renovated to highest standards. No detail has been left unattended. New marble-look vinyl flooring throughout. LIVING/DINING: Crown moulding all around with remote-controlled diffused LED lighting for relaxing ambiance. Textured marble-look accent wall to the right, wainscotting encrusted wall to the left. A specially designed TV wall-panel surrounded by LED strip lighting with built-in console and full motion TV mount and navy blue fluted panels. KITCHEN: Brand new white melamine kitchen cabinets with soft-close doors, elegant golden handles and under-cabinet motion sensor lights. All new high-end LG/Samsung major appliances, over the range Panasonic microwave with built-in exhaust. Large modern rectangular gold-look metal kitchen sink with golden gooseneck faucet. Faux wood fluted panels along the ceiling and right wall. PRIMARY BEDROOM: Artistic head-board wall has black granite-look panel in the middle with fluted panels on either side, walk-in closet with cupboard. Attached ensuite washroom has moulded one-piece toilet and gold accent sink faucet. 2nd BEDROOM: Has fluted side panels and marble-look panel under the window. DEN: (a separate room with door, can be used as a bedroom)) : has backwall with part fluted panels and part black granite look panel. MAIN WASHROOM: Has white quartz vanity with gold/black designer faucet, molded one-piece toilet, 2 towel bars and a glass enclosed shower stall. All 3 bedrooms have exquisite LED ceiling lights with remote controls. (id:55499)
Ipro Realty Ltd.
409 - 100 County Court Boulevard
Brampton (Fletcher's Creek South), Ontario
Welcome to this generous southeast-facing suite! This property is being sold fully furnished and boasts over 1,200 square feet of living space and is located on the corner of the 4th floor, providing easy access to the ground level.It includes unique side-by-side parking spots numbered 190 and 191, conveniently close to the elevator. There's also the option to rent out the parking spot or sell it in the future. All appliances are included in their current condition.California shutters are featured in the dining room and sunroom only. Pet free unitOne pet allowed. **EXTRAS** California shutters are featured in the dining room and sunroom only. Fridge, Stove, Washer/Dryer, Dishwasher (id:55499)
Dynamic Edge Realty Group Inc.
1315 Richmond Road
Burlington (Brant), Ontario
3YRS NEW CUSTOM BUILT HOME BY AN AWARD WINNING BUILDER - "BESPOKE". The Home sits on a fully FENCED, HUGE, MATURE LOT. This builder and owner thought of everything when building this GORGEOUS home. With all the quality features your clients want in a home as well as customization for the much needed multi-generational families. The home is custom throughout, completely finished UPSTAIRS & DOWN, INSIDE & OUT. Some of the AMAZING Exterior upgrades include: the Malbec Wood Siding, 2 electric car chargers, a premium SWIM SPA, large shed, EXTRA deep full 2 car garage, covered Front porch and massive covered Back porch with ceiling fans and built-in BBQ & cozy exterior fireplace. The list of Interior upgrades is endless, from the Barzotti kitchen with custom backsplash, huge island, high end appliances; the extra high ceilings on main level and basement; gorgeous light fixtures throughout, elegant engineered flooring on main & upper levels, vinyl in basement; completely finished lower level with large ground level windows, huge recroom with builtin cabinetry and leathered quartz countertops, gym, bedroom & full bath; the home also includes on the main level a small separate suite, perfect for guests. This truly is an AWESOME family home and neighbourhood. (id:55499)
RE/MAX Escarpment Realty Inc.
2 - 735 Dupont Street
Toronto (Dovercourt-Wallace Emerson-Junction), Ontario
Discover this beautifully renovated 1-bedroom unit on the 2nd floor, perfectly situated near the vibrant Wychwood, Annex, and Emerson Wallace neighborhoods. With all utilities and parking included, this home offers unbeatable value and convenience. Enjoy modern features like central A/C, a sleek stainless steel kitchen with a dishwasher, fridge, and stove, plus the added luxury of your own ensuite washer and dryer. Commuting is easy with the 63 Ossington bus just a 5-minute walk away, giving you quick access to the TTC. This incredible home combines style, comfort, and convenience in one perfect package. Don't miss it book your showing today! (id:55499)
Keller Williams Referred Urban Realty
1602 - 28 Laidlaw Street
Toronto (South Parkdale), Ontario
Charming Two-Story Townhouse in a Prime Location! This Bright and Well-Appointed Townhouse is Just Steps Away from King and Queen East. The Spacious, Open-Concept Main Floor Features a Walk-Out to the Terrace, Open Concept, Granite Countertops, Stainless Steel Appliances, and a Convenient Ensuite Stacked Laundry. The Main Floor Utility Closet Offers Ample Storage or Pantry Space. Upstairs, You Will Find a Large Primary Bedroom with a Double Closet, As Well As an Additional Plus One Space that's Currently Being Used as an Office, It Could Easily Serve as a Nursery or Work Out Space. Enjoy the Good Weather on the Large 90 sq ft Terrace, Complete with Custom-Made Wooden Built-In Seating. Come and Experience the Lovely Neighbourhood Feel of Laidlaw! (id:55499)
Royal LePage Signature Realty
3a Humberview Road
Toronto (Lambton Baby Point), Ontario
Welcome to 3A Humberview Rd, a beautifully renovated, move-in ready home in one of Torontos most sought-after neighbourhoods. Nestled on a quiet, family-friendly street just steps from the shops of Jane Street, the Junction, and all the charm of Bloor West Village, this spacious 4 bedroom, 4 bathroom home offers the perfect blend of style, comfort, and convenience. Inside, youre welcomed by a bright open concept main floor, ideal for both entertaining and everyday living. The heart of the home is the chef-inspired kitchen featuring a large island, stainless steel appliances, and tons of storage. Walk out to the sun-soaked south-facing deck and private backyard - perfect for summer dinners or a quiet morning coffee. Upstairs, the serene primary suite boasts a 4-piece ensuite, while three additional bedrooms & a 3-piece family bath offer plenty of space for family or guests. The finished lower level features a cozy rec room with gas fireplace, a 3-piece bath, and loads of flexible space for movie nights, a home office, or gym. Additional highlights include: hardwood floors throughout, direct access to a private garage plus parking for two more cars, and a location that cant be beat with just a 7-minute stroll to Jane Subway Station, access to top-rated schools (Runnymede PS, St. Pius X, Humberside CI), parks, Humber River trails, and more. This is the one you've been waiting for! (id:55499)
Keller Williams Co-Elevation Realty
338 Whitehead Crescent
Caledon (Bolton North), Ontario
Discover this charming raised bungalow in Bolton's sought-after North Hill, offering a stunning backyard with no neighbours behind! The bright and airy main floor boasts an open-concept living and dining area, complete with a cozy fireplace and pot lights. The spacious kitchen features stainless steel appliances and provides access to the side deck. This level also includes three bedrooms and a 4-piece bathroom. The lower level, with a separate entrance, is ideal for rental income or as an in-law suite. It offers a living room with a large egress window (2023), kitchen, one bedroom, and a bathroom. The expansive backyard widens to 67 ft at the back! Enjoy ample parking with space for four cars on the driveway, plus a full two-car garage. Conveniently located near schools, parks, recreation centres, trails and shopping! Furnace 2024, Water softener 2024, Windows and sliding door 2023, Driveway repaved 2020, Rear fence and side gates 2024. ** This is a linked property.** (id:55499)
Royal LePage Meadowtowne Realty












