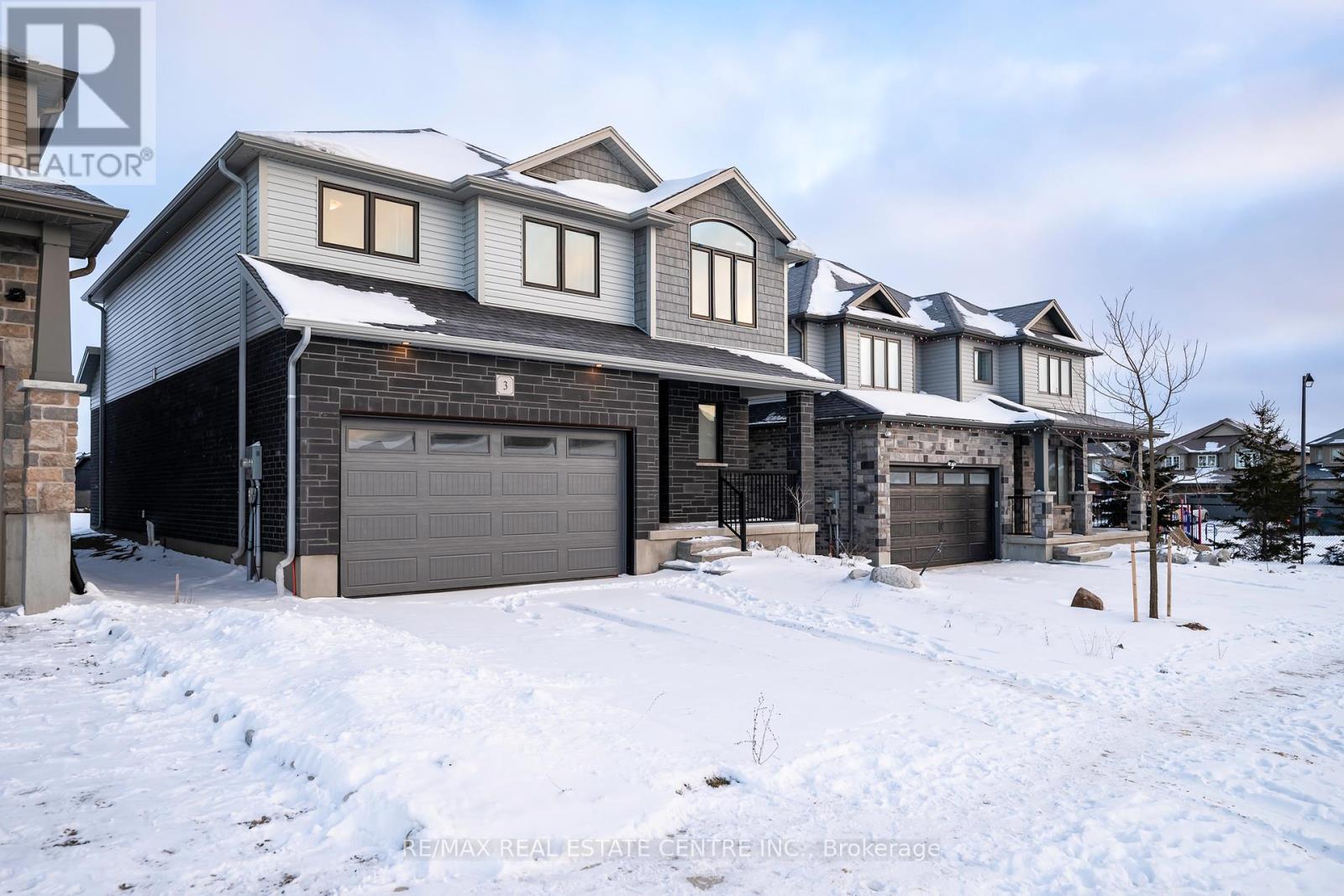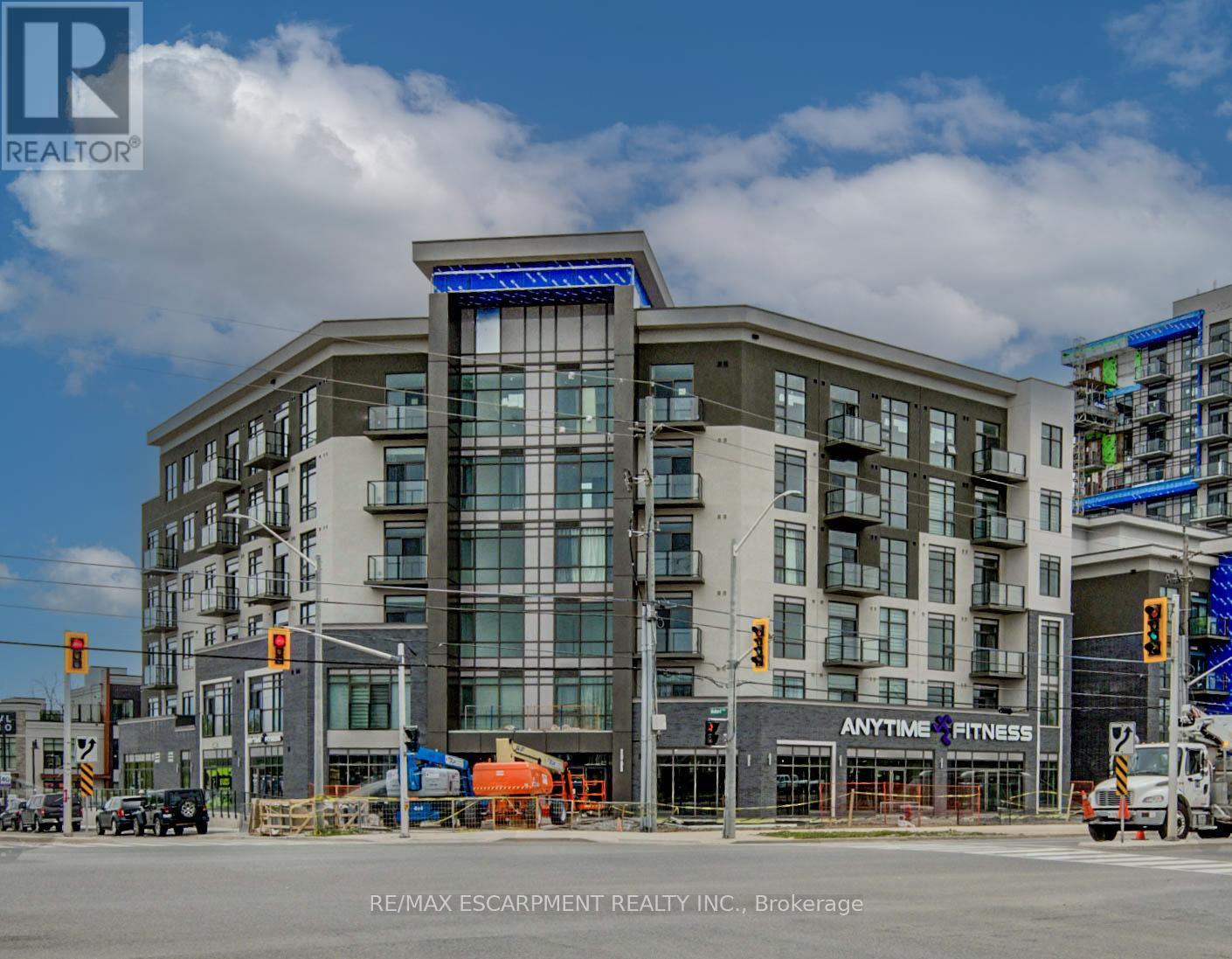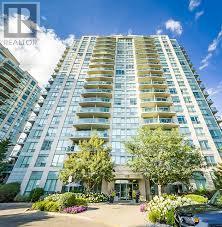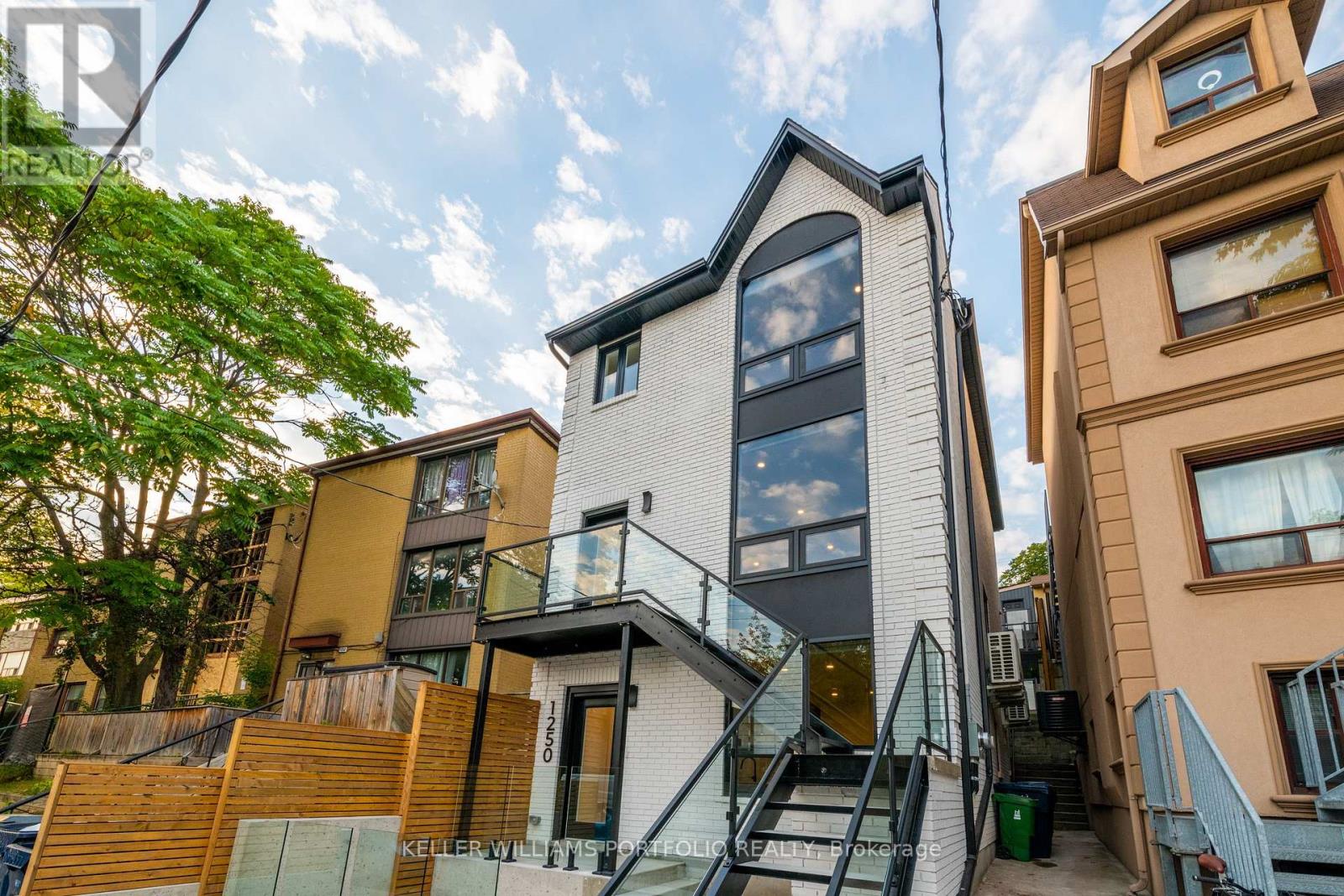13 - 955 Stonecliffe Walk
Kitchener, Ontario
Nestled in a prime location near the 401, parks, schools, and shopping centers, this contemporary single detached home spans over 4,200 sq ft of living space, including a finished walk-out basement. Upgraded throughout with premium finishes, the main floor boasts soaring ceilings, expansive windows, and a seamless layout that includes a main-floor office and bedroom with a walk-in closet and private ensuite featuring a tiled walk-in glass shower. The spacious kitchen is a chef's delight with abundant counter and cupboard space, a large island with an extended bar, and Cambria quartz countertops. The living room, adorned with a stunning shiplap fireplace, is both spacious and inviting, enhanced by its two-story design. Upstairs, the primary bedroom offers a cathedral ceiling, walk-in closet, luxury ensuite, and access to a generous glass balcony. For added convenience, the laundry is conveniently located on the second floor. This home exudes modern elegance and functionality, set on a premium lot that maximizes natural light and openness throughout the home. (id:55499)
Revel Realty Inc.
3 Grundy Crescent
East Luther Grand Valley, Ontario
Step into the charm and comfort of 3 Grundy Crescent in Grand Valley a beautifully designed, light-filled home built in 2022 by Thomas Field. Offering four spacious bedrooms, three bathrooms, and 2,564 square feet of thoughtfully planned living space (as per MPAC), this modern residence welcomes you with a cozy covered front porch and an interior flooded with natural light.The open-concept main floor pairs a sleek kitchen with stainless steel appliances and quartz counters with a bright, vaulted-ceiling living area and a versatile loft space above. Enjoy the ease of main floor laundry, interior access to a double garage, and a serene primary suite complete with a spa-inspired ensuite featuring his-and-her vanities.Step outside to a fully covered deck that overlooks a private backyard backing onto peaceful green space and a walking trail perfect for morning coffees or evening unwinds. A roughed-in bathroom and cold room in the basement provide exciting potential for future customization. EXTRAS Covered deck with walkout from dining area, oak staircase, quartz counters and backsplash in kitchen, under-cabinet lighting, bonus loft room on second level, water softener, roughed-in basement bath, cold room. (id:55499)
RE/MAX Real Estate Centre Inc.
67 Royal Gala Drive
Brighton, Ontario
**Stunning Duromac Home with Luxury Upgrades** Discover this remarkable Duromac home that boasts high-end upgrades, delivering the feel of a luxury detached residence for significantly less money! Step into the inviting great room featuring soaring 10-foot trayed ceilings, enhanced by solar tubes above pot lighting, Gas Fireplace that illuminate the space beautifully. The upgraded kitchen is a chef's dream, equipped with undermounted lighting, elegant quartz countertops, and an oversized island with deep pot drawers, perfect for cooking and entertaining guests. Retreat to the spacious primary suite, complete with a large walk-in closet and a bright ensuite bathroom featuring a walk-in shower with a glass enclosure and a transom window for added light. The main floor also includes a generously sized second bedroom, a modern 4-piece bath, and a convenient located laundry room. Looking for more family space or additional bedrooms? The open staircase leads you to a fully finished lower level that includes two more large bedrooms, a full bath, a cozy family room, and a recreation room perfect for gatherings and leisure. This home shows beautifully and has a lot of open space while at the time has areas for privacy with luxury features. Garage access is certainly a must have! As you walk through this home, you will quickly appreciate the expansive layout and the beauty of the space. Large fully-fenced rear yard off rear covered deck. Raised Flower Beds in backyard. Driveway has recently been coated. No Sidewalk!! Walking area and trails like Proctor Park close by. Close to Presqu'ile Provincial Park. HRV Ventilation System. Easy 401 Access, Groceries, Pharmacies, Schools, And Recreation. Don't miss out on this exceptional home, Shows a 10+++ (id:55499)
Home Choice Realty Inc.
12 Landsborough Street
East Luther Grand Valley (Grand Valley), Ontario
**Public Open House Sun, Apr 27th, 1-3pm**Tired of scrolling through listings that all feel the same? This one's different and its the kind of home you feel the moment you walk in. This 1,531 sq ft end-unit townhome brings together style, space, and smart living. Think sun-filled rooms, rich hardwood flooring, and a modern kitchen that was made for both cooking and catching up - complete with quartz counters and stainless steel appliances. The end-unit advantage? Tons of natural light and added privacy you'll truly appreciate and extra yard for outdoor enjoyment. Upstairs, you'll find three spacious bedrooms, including a large primary suite with a walk-in closet and 3 piece ensuite. Laundry is right where you need it - on the upper level. Downstairs? A fully finished basement with its own kitchen, private laundry, extra living space, and bonus rooms perfect for guests, a home office, or extended family. Tucked away on a quiet dead-end street in Grand Valley, this home gives you the best of both worlds: small-town peace and modern convenience. With a single-car garage, four bathrooms, and a walk-out to your backyard, this home is ready for you. This isn't just another listing, it's a place to live, relax, and make memories. (id:55499)
Royal LePage Rcr Realty
436 - 10 Mallard Drive
Hamilton (Waterdown), Ontario
Exceptional unit in the sought-after Trend Boutique building, located in the heart of Waterdown. This stunning 853 square foot condo on the 4th floor offers an exceptional blend of modern design, upscale amenities, and convenience. This two-bedroom unit, complete with a versatile den and one bathroom, is thoughtfully designed to maximize space and natural light. The open-concept layout flows seamlessly from the living area to the gourmet kitchen, boasting upgraded stainless steel appliances, granite countertops, and sleek cabinetry. The two generous bedrooms provide ample space and comfort, with the additional den offering flexibility for a home office, guest room, or additional storage. High-quality flooring runs throughout the unit, with no carpet, ensuring a modern aesthetic and easy maintenance. The in-unit laundry adds to the convenience, making daily chores a breeze. The bathroom is stylishly appointed with contemporary fixtures and finishes, creating a spa-like atmosphere for your relaxation. Your private balcony is ideal for morning coffee, evening relaxation, or simply soaking in the scenery. Residents of the Trend Boutique building have access to a range of top-tier amenities, including a state-of-the-art gym and a stylish party room, perfect for hosting gatherings and social events. Adding to the appeal, this unit includes two dedicated parking spaces, a rare and valuable feature in condo living. Located in the vibrant community of Waterdown, this condo offers unparalleled convenience with close proximity to shopping, dining, parks, schools, recreational facilities and transit. Don't miss this opportunity to own a piece of Waterdown's finest real estate. Experience the elegance and convenience of penthouse living in the Trend Boutique building. This condo is more than just a home; it's a lifestyle upgrade. (id:55499)
RE/MAX Escarpment Realty Inc.
13 - 10 Cobblestone Drive
Brant (Paris), Ontario
Gorgeous! Luxury corner custom bungalow condo with full finished walkout to enormous deck and private rock walled garden. Ideal multigenerational home or increase your cash flow through renting one or both legal residences. Each level has over 1300 sq ft of living space. One large single garage is available and parking for 3 cars. Very high quality finishing's on both floors - each with laundry ensuite, each with a gorgeous gas fireplace, each with custom kitchens, and each with enormous private decks. BBQs permitted. Each unit also has a separate entrance and security system. Primary bedroom on each level is king sized and offers large double closets. Snow shovelling and grass cutting are done for you and the condo fee is only $150.54 a month! This immaculately cared for home ticks all the boxes. Convenient location is only 4 min to 403 and 2 minutes to downtown amenities. Come see all the friendly town of Paris has to offer. *For Additional Property Details Click The Brochure Icon Below* (id:55499)
Ici Source Real Asset Services Inc.
234 - 10 Mallard Trail
Hamilton (Waterdown), Ontario
Modern and stylish, brand new condo in sought after Waterdown East. This 792 sqft one bedroom + den has an excellent layout and massive windows offering natural light. Features laminate flooring throughout all main living areas and in-suite laundry. The kitchen boasts a large breakfast bar, stainless steel appliances, granite countertops, under mount sink and tile flooring. Generous bedroom includes walk-in closet, and the spacious den makes a perfect home office, lounging area or dining space. Roomy 4 pc bathroom is wheelchair accessible. 92 sqft balcony offers stunning views from the 7th floor. Includes 1 parking space (1 underground) and 1 storage locker. Exceptional building amenities including party room, fitness facility, rooftop patio with BBQ area, bike storage and more. Conveniently Located Minutes Away From Hwy 403 & Hwy 407, Aldershot GO Station. Steps away from excellent restaurants, shops, schools, parks and trails. Don't miss this incredible rental opportunity! (id:55499)
RE/MAX Escarpment Realty Inc.
413 - 10 John Street W
Hamilton (Dundas), Ontario
This spacious two-level, 2 bedroom condo is perfectly situated in the heart of Downtown Dundas, boasting an impressive walk score of 96! Enjoy the charm of Dundas vibrant shopping district, with quaint shops, boutiques, and a variety of restaurants, all just steps from your door. The main level features an open-concept layout with an updated kitchen and large windows for tons of natural light. Upstairs, youll find two generously sized bedrooms, an updated 4-piece bathroom, and the convenience of in-suite laundry. This unit also includes heat, water, and one underground parking space as part of the condo fees. RSA (id:55499)
RE/MAX Escarpment Realty Inc.
2408 - 223 Webb Drive
Mississauga (City Centre), Ontario
Fantastic 1-Bedroom available now at High in Demand Onyx Condos. This larger unit features High Ceilings and Laminate Floors in the main Living/Dining Room area with a Walk-out to the Balcony. Enjoy meals in you Open Concept Kitchen with Centre Island and Granite Counters. Just off the living room you'll find your spacious Primary Bedroom with Large Closet and Ensuite Laundry. Amazing City Centre and Lake Views from your open Balcony. Resort-Style Amenities: Indoor Pool, Sauna, Gym, Games Room, Library, Party Room, 24 Hour Concierge, & More! Steps to Square One, Shopping, Groceries, Public Transit. A Must See! (id:55499)
Panorama R.e. Limited
806 - 2545 Erin Centre Boulevard
Mississauga (Central Erin Mills), Ontario
"Spotless bright furnished 2Bdr condo located in the heart fo Mississauga, Breakfast Bar In Kitchen, Walk Out To Balcony(With Bbq Hookup) From Living Room, Across the street from Erin Mills Mall, Minutes to major Hwys, Amenities Include Indoor Pool, Gym, Sauna & Recreation Room. (id:55499)
Ipro Realty Ltd.
2683 Romark Mews
Mississauga (Erin Mills), Ontario
Beautifully Updated Home on a Quiet Court in Erin Mills!Welcome to this bright and stylish home, tucked away on a family-friendly court in the heart of Erin Mills. Freshly painted and thoughtfully updated throughout, this home features a modern upstairs bathroom, a sleek kitchen with granite countertops, and upgraded flooring.Enjoy added perks like direct garage access, an insulated garage, a newer deck perfect for entertaining, and no sidewalkoffering that always-appreciated extra parking space.Ideally located close to top-rated schools, major highways, transit, parks, and Erin Mills Town Centre. Comfort, convenience, and curb appealthis home truly has it all!Please note: this is a linked property. ** This is a linked property.** (id:55499)
RE/MAX Premier Inc.
1250 Davenport Road
Toronto (Corso Italia-Davenport), Ontario
Welcome to 1250 Davenport Rd A Rare Turn-Key Investment Property, professionally rebuilt & re-imagined by Reve DVMT with permits in 2021. This legal triplex was crafted for low-maintenance & high-end living to attract AAA tenants. It offers two spacious 2-bedroom suites & a 3-bedroom ground-level suite with private walkout. Each unit includes separate entrances, private landscaped spaces & tenant-paid utilities via dedicated meters. Situated near Wychwood, Dovercourt Village, and Corso Italia, tenants enjoy fast access to transit, parks & amenities. Upgraded with gutted-to-bricks interior+exterior reno, all-new windows+doors, kitchens & baths; full plumbing, electrical & HVAC overhaul; industrial steel+glass features. Includes 3 laneway parking spots, + a 1-car garage for total of 4 parking spaces. Upper Unit will be vacant as of July 1, Main Unit willing to stay to go on buyer preference. Lower Unit on lease until August 31 (AAA Tenant). Rent potential $129K gross $116K Net (based based on performance over past 2 years). Premium finishes, high-quality rent-able suites, and thoughtful design for seamless management and stable cash flow - an ideal, low-maintenance investment opportunity for the discerning buyer. Note: photos are virtually staged. Zoning certificate obtained for a 3-level, 1,300+ sq ft laneway house, and with the new major streets by-law allowing for up to 6 stories and 10 units on Davenport, there is plenty of future development opportunity. Don't miss this unique investment! (id:55499)
Keller Williams Portfolio Realty












