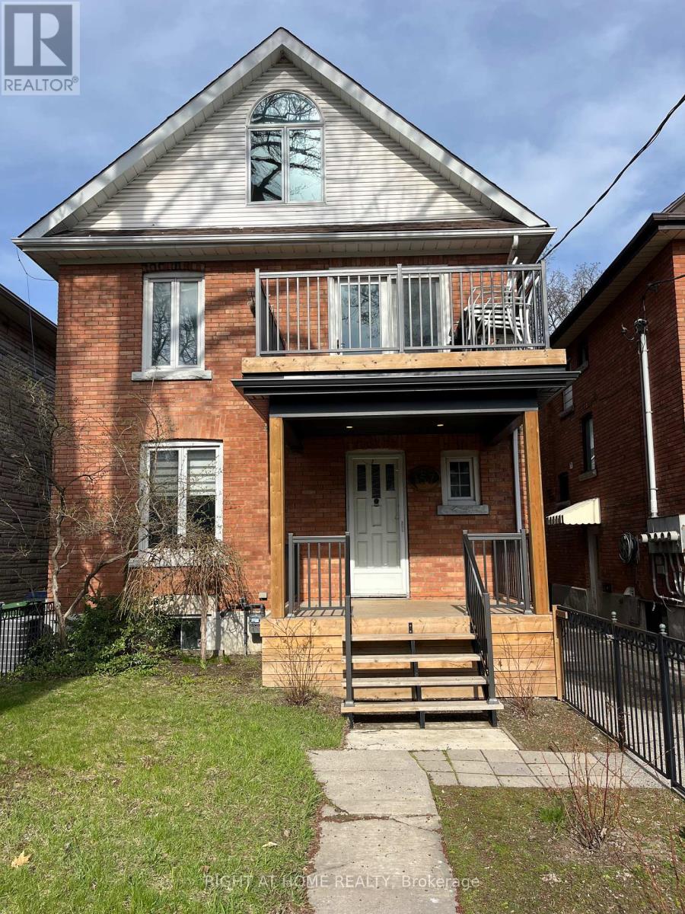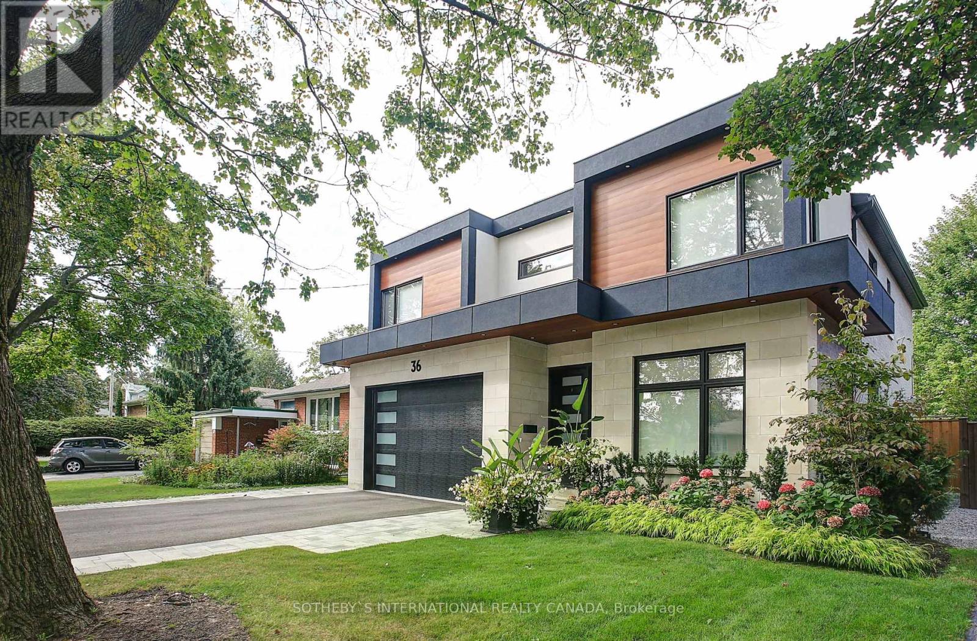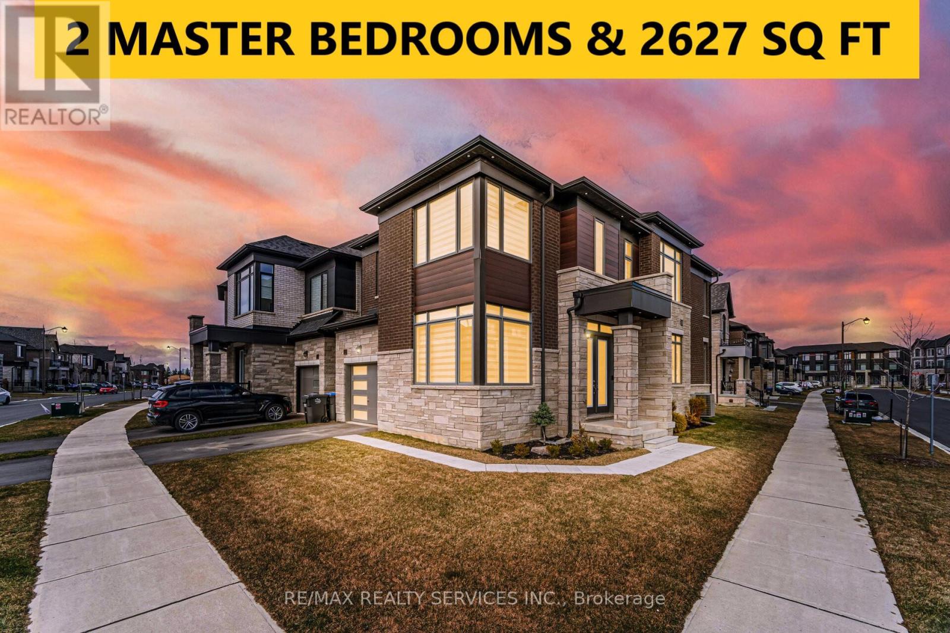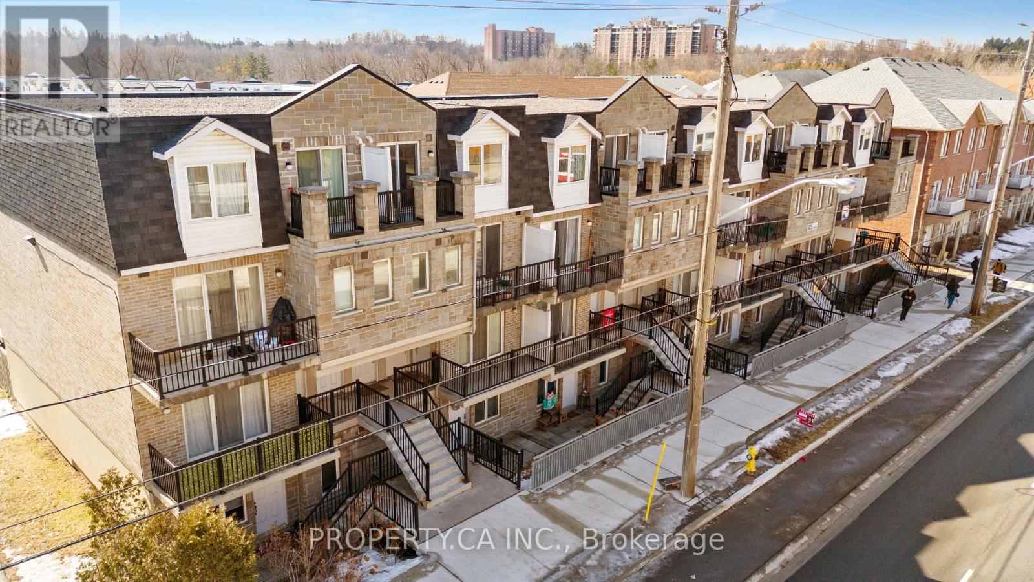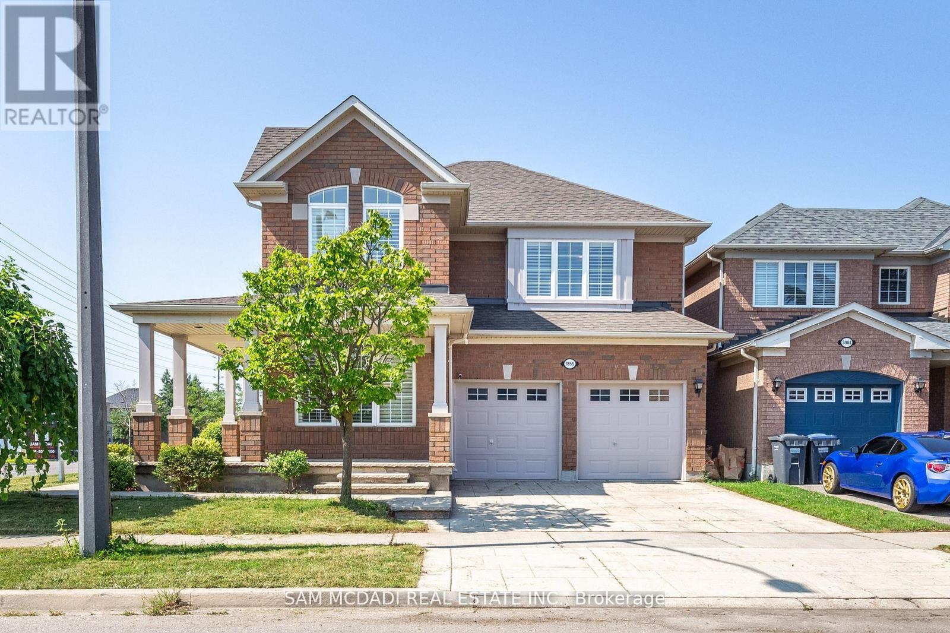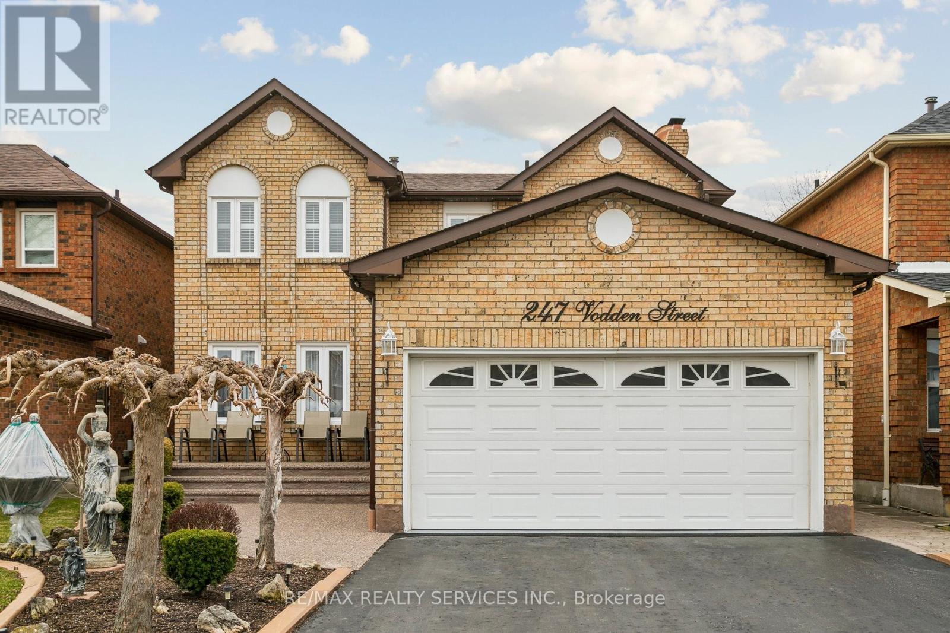157 Medland Street
Toronto (Junction Area), Ontario
Funky Junction Calling!Presenting a stunning two-bedroom apartment located in the vibrant heart of The Junction. This spacious unit offers a perfect balance of comfort and convenience.The apartment features two bedrooms, ideal for working professionals to share or a young family. This exceptional location is within walking distance to Dundas Street, where you can enjoy popular spots like Nodo, The Alpine, boutique shops, and more. TTC access is just minutes away, and High Park is a short bike ride. Convenient access to the city and major highways via Keele/Parkside. (id:55499)
Right At Home Realty
8 Luminous Court
Brampton (Heart Lake West), Ontario
Look NO further!! Don't miss this gem in the neighborhood. Location! Location! Location! Stunning 3+1 bedroom detached home on a quiet court in the heart of Heartlake! This move-in-ready beauty features enclosed porch, open-concept living/dining with laminate floors, and walkouts from both the kitchen and living room to a massive wrap-around deck with gazebo-perfect for entertaining! The private, fenced backyard is ideal for kids and pets. Enjoy a fully finished basement with a spacious rec room, extra bedroom, and 3-piece bath-great for in-laws OR guests. Close to schools, parks, shopping, and transit. Don't miss your chance to own this incredible family home in one of Brampton's most desirable neighborhoods! (id:55499)
RE/MAX Realty Services Inc.
321 - 1182 King Street W
Toronto (South Parkdale), Ontario
Brand New 2 Bed Plus Study At The Highly-Anticipated XO2 Condos is an Effortless Blend of Contemporary Style & Luxurious Comfort. Be The First To Live In This Spectacular Suite, Spanning 767 Interior Sq Ft & Featuring Soaring 10-Ft Smooth Ceilings, Floor-to-Ceiling Insulated & Double-Glazed Windows. An Open Concept Entertainer's Living/Dining Space with a Walk-Up to Your 96 Sq Ft Private Terrace. All the facilities available in the building .18,000 Sq Ft of Indoor & Outdoor Amenities: 24/7 Concierge, State-Of-The-Art Gym with Fitness Centre, Yoga Studio, Cardio & Strength Equipment By Interactive Fitness Leader Freemotion Fitness, powered by iFit, Free Weight & Weight Training Area, Boxing Studio ,Bocce Court, The Children's Den (Indoor Playroom with Art Room, Reading Room, Movie Hub & Ball Pit), Outdoor Dining ,Luxurious Outdoor Urban Terrace With BBQ's, Lounges, A Bar & Breathtaking Views of Lake Ontario, Private Dining Room, Resident's Lounge (Pool Table, Long Dining Table, Bar & Cozy Nook Lounges), Golf Simulator, The Game Zone and many more. (id:55499)
RE/MAX President Realty
5 Beacon Hill Drive
Brampton (Credit Valley), Ontario
Stunning curb appeal on this spacious 2-storey stone and stucco home in West Brampton. Step into elegance through the grand foyer of this beautifully designed home, featuring an expansive open-concept layout and soaring 9-foot ceilings on both the main and second floor. The formal living and dining rooms sit at the front of the home, highlighted by rich hardwood flooring and large windows that flood the space with natural light. The custom eat-in kitchen is a chefs dream with luxury built-in stainless steel appliances, granite countertops, a large centre island, and a traditional servery connecting to the dining room. A generous breakfast area opens through 8-foot double sliding doors to a private, professionally landscaped backyard including expansive interlocking stone from frontward to backyard patio. Open to the kitchen is the inviting family room with pot lights, hardwood floors, a cozy gas fireplace, and oversized windows. A main floor laundry room adds convenience and function. Upstairs, you'll find five spacious bedrooms, each with access to a full or semi-ensuite bathroom. The 20-foot-wide primary suite features two large closets and a 5-piece ensuite with a soaking tub, glass-enclosed shower, and double vanity. The finished basement, accessible via a private side entrance, offers a fully self-contained in-law suite complete with a kitchen, living room, full bathroom, and two additional bedrooms all of which is accented by large windows. Additional features include a double-car garage with garage door openers and a large driveway with ample parking for multiple vehicles. The backyard is equipped with a gas hook-up for a BBQ, an irrigation sprinkler system, and a garden shed for added storage and convenience. This beautiful home offers over 4,100 square feet of living space. Located in a sought-after West Brampton neighbourhood, this is the perfect forever home for your family offering space, luxury, and functionality in one remarkable package. (id:55499)
Royal LePage Meadowtowne Realty
7 Warrender Avenue
Toronto (Princess-Rosethorn), Ontario
Welcome to wonderful Warrender! Looking for more space for your growing or extended family or a dual WFH set up separate from your busy household in a fantastic, family-friendly neighborhood thats walking distance to top-rated schools? Then this ones for you! This spacious 6-bed, 4-bath backsplit offers a versatile layout spread across four levels, perfect for the needs of a busy family. Generous main floor living/dining room complete with cozy fireplace/built-ins. Updated eat-in kitchen with plenty of storage space. Large lower-level family room perfect for movie and game nights! Large mudroom, ideal landing spot for kids and dogs! Basement level offers two addl bedrooms, a gym area and full bath. Plumbing configured for kitchen in utility room to create self-contained living space. Oh and did I mention a sauna? Theres alot to love about this property! Walking distance to shopping, TTC at the corner of Kipling & Longfield. 5 min drive to major highways. 10 min drive to the airport. (id:55499)
Royal LePage Real Estate Services Ltd.
29 Fanshawe Drive
Brampton (Heart Lake West), Ontario
Discover comfort and convenience in this beautifully maintained 3-bedroom, 2-bath home, ideally located in one of Brampton's most desirable neighborhoods. Featuring a welcoming exterior and thoughtfully designed interior spaces, this home is perfect for families, professionals, or anyone seeking a stylish and functional living environment. The three spacious bedrooms offer flexibility for a home office or guest room. Situated in a family-friendly community, you'll enjoy close proximity to parks, schools, shopping, and major highways making daily errands and commuting a breeze. The attached garage adds the bonus of private parking and extra storage and with 3 car parking's on the drive-way. (id:55499)
Exp Realty
36 Burrows Avenue
Toronto (Islington-City Centre West), Ontario
Welcome to this stunning custom-built 2-storey residence offering 4+1 bedrooms and 5 bathrooms, set on a generous 50' x 110.07' lot in a quiet, family-friendly neighbourhood. Exuding exceptional craftsmanship, this home features an elegant brick and stone façade and thoughtfully designed living spaces throughout.The main floor showcases an inviting open-concept layout ideal for everyday living and entertaining. A warm and cozy living area with a gas fireplace flows seamlessly into the dining room and a chef-inspired kitchen, complete with a striking waterfall centre island, integrated appliances, sleek cabinetry, built-in shelving, and carefully curated lighting. Enjoy direct access to the patio and beautifully landscaped garden perfect for al fresco dining or relaxation. A main floor office or study provides a quiet retreat for remote work or reading, while a powder room and convenient laundry room with sink complete the level. Upstairs, the serene primary suite features dual walk-in closets and a luxurious 5-piece spa-style ensuite. A second bedroom includes its own 3-piece ensuite, while two additional bedrooms share a spacious 5-piece bathroom. A second laundry room with sink adds functionality to the upper floor.The fully finished lower level offers a bright and versatile recreation space, highlighted by an electric fireplace, wet bar, and custom wine cellar ideal for entertaining or unwinding. A fifth bedroom and 3-piece bath complete this level, ideal for guests or extended family.Enjoy the convenience of a double built-in garage and private driveway, providing secure parking and ample storage. Located in a prime central pocket close to top-rated schools, shopping, and transit. Easy access to major highways, Pearson Airport, and GO Station. Minutes to nature trails, golf courses, bike paths, and tennis courts perfect for active lifestyles. (id:55499)
Sotheby's International Realty Canada
1 Coulterville Drive
Caledon, Ontario
**Rare Premium Corner Lot** 2627 Sq Ft As Per Mpac!! One Year Old, Extremely Well Maintained Modern Brick & Stone Elevation 4 Bedrooms & 4 Washrooms Executive Detached House In New Developing Caledon Sub-Division!! [The Most Limited Model Built] Over 100k Spent On Upgrades** Countless Upgrades Including Soaring 10 Ft Ceilings On Main Level With Larger Windows, 8 Ft Tall Doors & 9 Ft Ceilings In 2nd Floor! Double Door Main Entry* Separate Living, Family & Dining Rooms In Main Floor With 7 Inches Wide White Oak Hardwood Floors & Pot Lights! Upgraded Two-Tone Kitchen With Crown Molding, Upgraded Modern Cabinets, Large Kitchen Sink, Soft Close Kitchen Cabinets & Quartz Countertop !! Walk-Out To Backyard From Breakfast Area!! Oak Stairs With Iron Spindles* 2 Master Bedrooms - Main Master Bedroom With W/I Closet & Ensuite With Quartz Countertops & Marble Surround Glass Shower! 3 Full Washrooms In 2nd Floor! Each Bedroom Is Connected To A Washroom! 4 Generous Size Bedrooms! Laundry Is Conveniently Located In 2nd Floor!! Porcelain Tiles Throughout Foyer, Hallway, Kitchen, Laundry & Washrooms ! Upgraded Counter-Top In Powder Room! Few Mins To Hwy 410!! Shows 10/10* (id:55499)
RE/MAX Realty Services Inc.
2026 - 3025 Finch Avenue W
Toronto (Humbermede), Ontario
Amazing Location & Updated Unit! Situated in the heart of Islington & Finch along the LRT line, this beautifully updated carpet-free 4-bedroom, 3-bathroom townhouse offers the perfect blend of convenience and modern living. Featuring three balconies, the open-concept living and dining area seamlessly extends to a spacious balcony overlooking Finch Ave, ideal for relaxing or entertaining. The primary bedroom includes a 4-piece ensuite, closet, and a private walkout balcony, while the second bedroom shares a balcony with the primary. The third bedroom boasts its own private walkout balcony, and the fourth bedroom features a 4-piece semi-ensuite and closet. Additional highlights include upper-level laundry for added convenience and a carpet-free design for a sleek, low-maintenance lifestyle. Within walking distance to public transit, shopping plazas, schools, parks, and scenic trails this home is a fantastic opportunity. Don't miss out-schedule your viewing today! **EXTRAS** S/S Appl: Fridge (2024), stove(2024), Dishwasher, Washer/Dryer, All Elf's All Window Coverings, Exhaust Fan. (id:55499)
Property.ca Inc.
3855 Thomas Street
Mississauga (Churchill Meadows), Ontario
Welcome home to your dream home in the highly desirable Churchill Meadows neighbourhood! This beautiful very recently renovated home sits on a premium corner lot offering ample natural sunlight throughout it's spacious layout. With approximately 2168 square feet above grade, 4 generously sized bedrooms provide plenty of space for the whole family. Completely freshly painted interior of the home, brand new front door, all new broadloom where laid, newly stained hardwood floors where laid, newly upgraded countertops and sinks in kitchen and bathrooms with period style fixtures. Replaced all new glass and hardware on windows. Freshly painted all outdoor wood trim and garage doors. Great Location With Close Proximity To The Hospital, Malls, Major Hwys, Grocery Stores, Parks + More! **EXTRAS** Roof replaced 2015, AC 2005, Furnace 2002 (id:55499)
Sam Mcdadi Real Estate Inc.
247 Vodden Street W
Brampton (Brampton West), Ontario
An Absolutely Beautiful & Meticulously Maintained 4+1 Bed, 4 Bath Detached Home In Great Neighborhood .First time on the market. Finished basement with a 5-piece bath, custom - built Bar .The Massive Primary Bedroom Offers A Private Retreat, Easily Accommodating A King-Size Bed And A Cozy Sitting Area, Beautifully Landscaped Front & Big Back Yard With ,Garden and shed ,Full Entertainment For the entire Family. (Upgraded Furnace 2024 ,Roof 2021,AC 2018, upgraded widows and kitchen floors as per seller) This beautiful home is Close To All Major Amenities Bus Stops , Highways, Shopping centers , School, Parks, Go Station and more. (id:55499)
RE/MAX Realty Services Inc.
492 Galedowns Court
Mississauga (Mississauga Valleys), Ontario
Welcome to this warm and inviting family home in the highly sought-after Mississauga Valley Community. This beautiful maintained home offers spacious family room with a bay window, kitchen combined with dining area and walk out sliding doors to the outdoor space with a deck. Big master bedroom upstairs and two additional bedrooms provide versatility, whether for kids, family, guests or a home office. The basement has separate entrance which adds tremendous value to the house. Outside, you have three parking spots for convinience, and a pool-sized backyard offering a peaceful space for your outdoor activities. A beautiful fence can potentially be built for privacy and quiet summer evenings. Located close to schools, community centre, parks, public transit and shopping with easy access to highways. Don't miss out the perfect opportunity to grow roots in this desirable location. Freshly painted and professionally deep-cleaned! (id:55499)
Royal LePage Signature Realty

