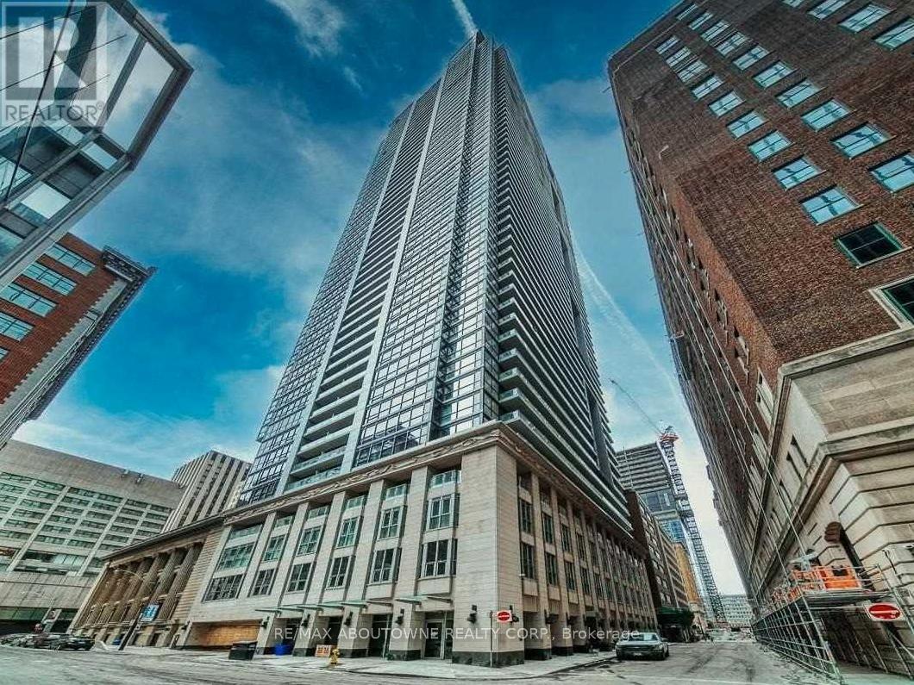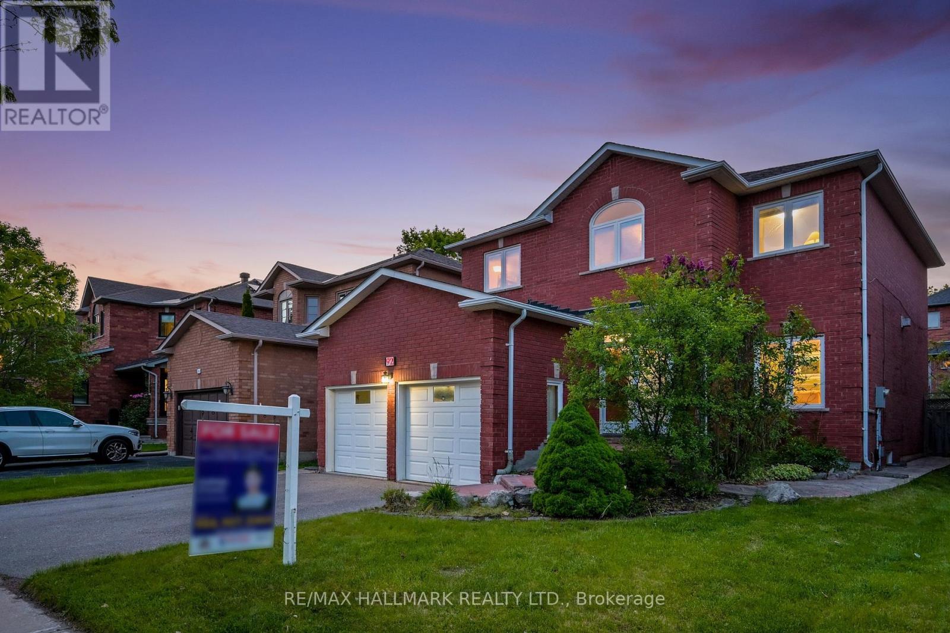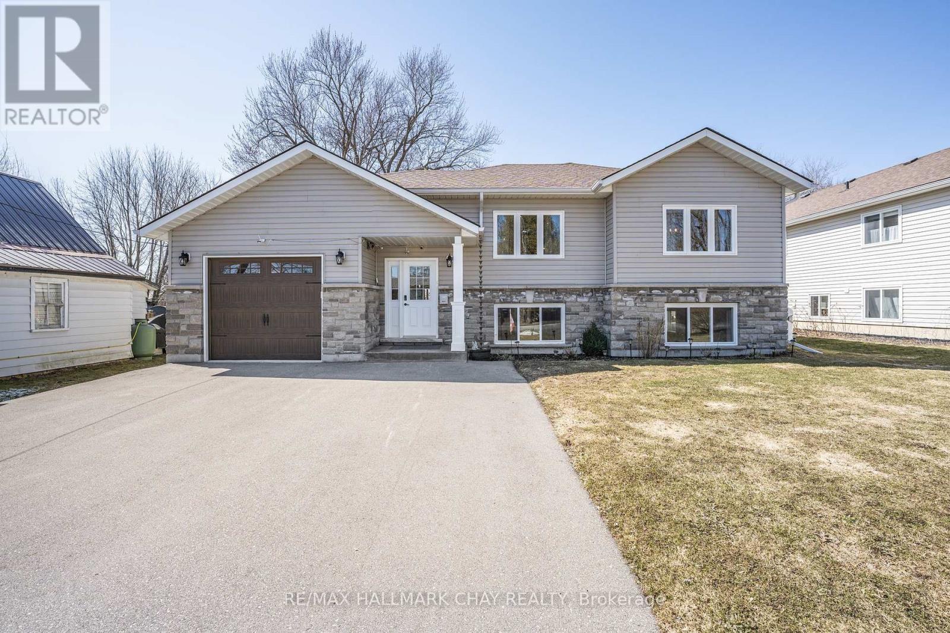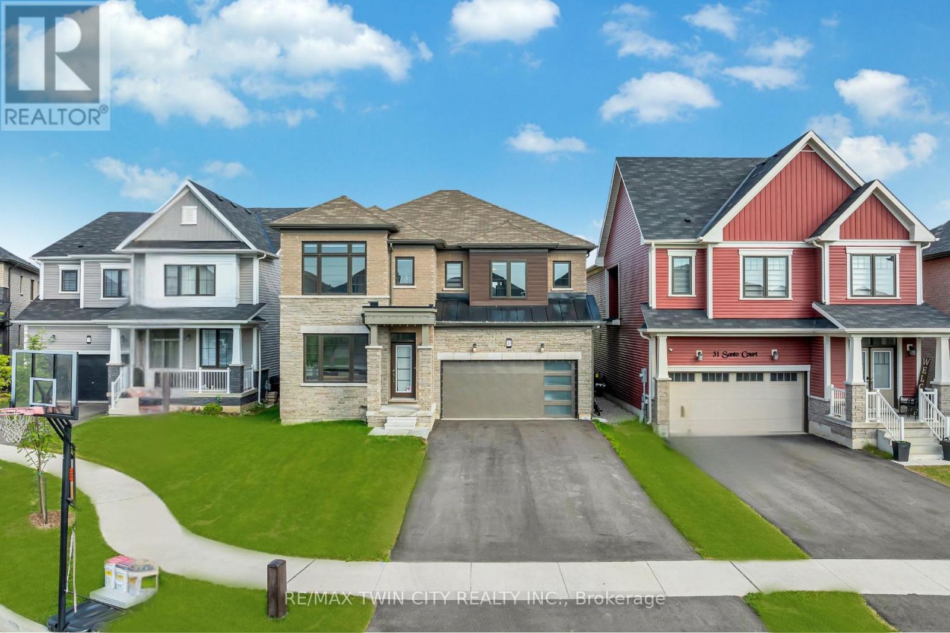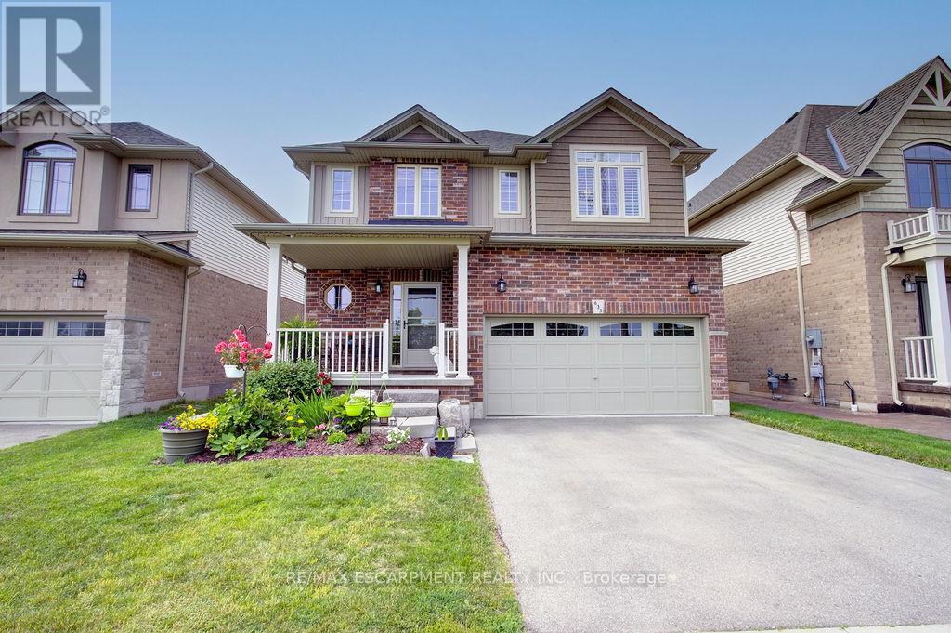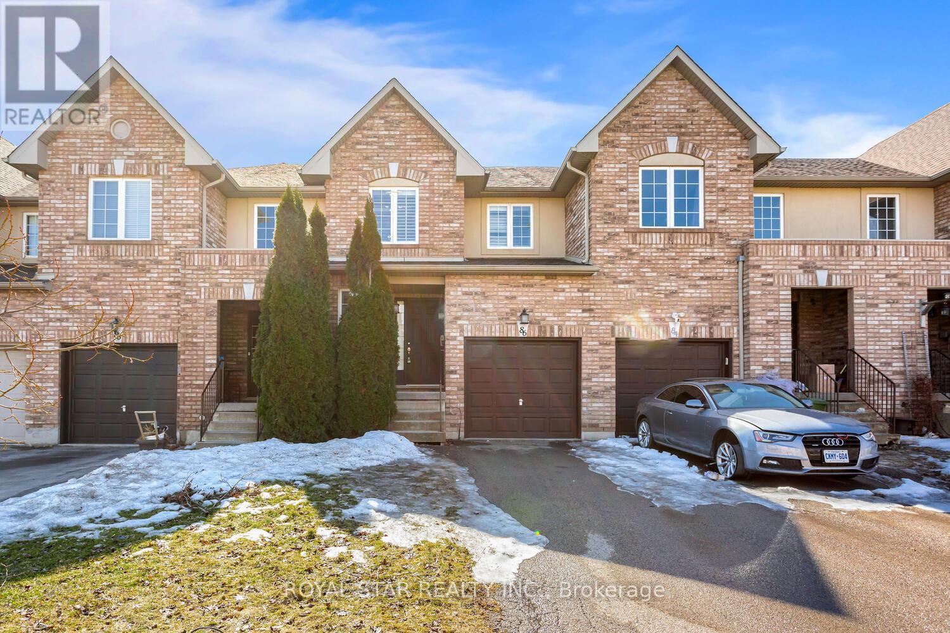2 - 266 Avenue Road
Toronto (Casa Loma), Ontario
Desirable "Republic of Rathnelly" Area, Spotless, Updated, Freshly Painted, 1 Bdrm Apartment, Updated April/May 2025, ***Utilities Included*** Ceramic Tiles, Laminate Floors Throughout, 3 Piece Bath (New Shower), Updated Kitchen (this week), With Breakfast Bar, New Counters, New Cupboard Doors, New Fridge, / New Double Stainless Steel Sink, New Faucet, Electric Light Fixtures, Large Closet, Close To Everything!!! Schools, University of Toronto, Hospitals, Exclusive Shopping & Restaurants, TTC At Your Doorstep, Nature Trail & Parks Nearby, Steps From Recreation Centre With Pool & Tennis Courts. 92 Walk Score!!! Immediate Possession Possible (id:55499)
RE/MAX Hallmark Realty Ltd.
5210 - 70 Temperance Street
Toronto (Bay Street Corridor), Ontario
Spectacular Lake Views From The 52nd Floor At Index Condos. Large Balcony To Enjoy These Views From Bay And Adelaide. Excellent Layout With Laminate Flooring Throughout. Kitchen With Quartz Counter, B/I Appliances, Wine Cooler. Floor To Ceiling Windows. Great Size Bedroom With Floor To Ceiling Windows And Closet. Right In The Heart Of The Financial District. Close To Numerous Restaurants, Bars, Cafes. Close To Entertainment District And Subway. (id:55499)
RE/MAX Aboutowne Realty Corp.
1192 Booth Avenue
Innisfil, Ontario
BEAUTIFUL AND SPACIOUS END-UNIT 3 BEDROOM TOWNHOME IN DESIRABLE LAKESIDE COMMUNITY OF ALCONA! INVITING, BRIGHT OPEN CONCEPT MAIN LEVEL, TILED FLOORING IN ENTRY HALLWAY, POWDER RM & L-SHAPE KITCHEN WITH HUGE PANTRY AND BREAKFAST BAR. HARDWOOD FLOORS THRU LIVING AND DINING RM COMBO WITH WALK-OUT TO PATIO AND FULLY FENCED, GENEROUS SIZE YARD - BACKING TO AN OPEN SPACE. WIDER DRIVEWAY ALLOWING 2 CARS PARKING SIDE BY SIDE, GARAGE W/GDO AND CONVENIENT INSIDE ENTRY. OFFERING A LIFESTYLE IN VIBRANT ALCONA COMMUNITY WITH FABULOUS INNISFIL BEACH AND PARK, WALKING TRAILS, SHOPPING, REC CENTRE +++ NEAR BY. WELCOME TO MOVE IN! (id:55499)
Century 21 B.j. Roth Realty Ltd. Brokerage
56748 Eden Line
Bayham (Eden), Ontario
Welcome to this stunning 3-bedroom, 2-bathroom home that boasts beautiful, modern finishes throughout. As you step inside, you're greeted by a spacious foyer that opens into an inviting, open-concept living space. The large living room features a cozy fireplace, creating a warm and inviting atmosphere perfect for family gatherings and entertaining. The kitchen is a chef's dream, offering two-tone cabinetry that's both stylish and functional. White cabinets reach up to the ceiling, while a beautiful grey island serves as the centerpiece of the space. A corner pantry provides plenty of Storage, making this kitchen as practical as it is elegant. The kitchen overlooks the living room, ensuring you're never far from the action. The adjacent dining area features large windows that flood the space with natural light, offering picturesque views of the rear yard. Step out from here to the patio and enjoy your outdoor space. The large primary bedroom is a peaceful retreat, complete with a walk-in closet and a luxurious 5-piece ensuite bathroom. Two additional generous-sized bedrooms offer plenty of space for family, guests, or an office. A 4piece bathroom completes the main floor. Convenience is key with a main floor laundry room, making daily chores a breeze. The large, partially framed basement provides additional space and offers plenty of potential. This beautiful home combines style, comfort, and functionality, making it the perfect place to call home. (id:55499)
Real Broker Ontario Ltd.
92 Canyon Hill Avenue
Richmond Hill (Westbrook), Ontario
Spacious & Beautiful 5-Bedroom Detached Home in the Highly Sought-After Westbrook Community Walking Distance to Ontarios #1 Ranked St. Theresa of Lisieux CHS (Overall Rating 10), Close to Richmond Hill HS *9Ft Ceilings on Main Flr *Prof Finished Bsmt W/Kitchen, 3-pc Bath, Rec Room, Cozy Fireplace & Bar * Approx. 3,700 sf Total Living Space (2,501 sf Above Ground as per MPAC + 1,200 sf Finished Bsmt ) *Grand Double-Door Entrance, Smooth Ceilings W/Pot Lights and Hardwood Flr Throughout Main Flr *Elegant & Luxury Upgraded Kitchen W/Ivory Cabinets to the Ceiling, Granite Countertops, Gas Stove, and SS Appliances *A Double-Sided Fireplace Connects the Family Rm and Living Rm Upgraded Hardwood Staircase W/Wrought-Iron Spindles* A Huge Skylight Floods the Home W/Natural Light, Creating an Airy Ambiance and Showcasing the Architectural Grace of this Central Feature* 2nd Flr Offers 5 Generously Sized Bdrms, Upgraded Primary Bdrm WSpa-Like Ensuite Featuring Jacuzzi Tub, Glass Shower, and Built-In Closet Organizers *California Shutters and Much More. Unbeatable location: Walking Distance to Yonge St, VIVA Transit. Close to Community Center w/Swimming Pool, Gym, Trails. Minutes to Costco, Longo's, Restaurants, T&T Supermarket, Hillcrest Shopping Mall, Library, Hospital, HWY 404, 400 & 407... (id:55499)
RE/MAX Hallmark Realty Ltd.
2744 Church Street
Ramara (Brechin), Ontario
Nestled in the heart of Brechin, this custom-built home, crafted with exceptional attention to detail in 2018, offers an inviting atmosphere with spacious, sunlit rooms. The main level features a seamless open-concept design, combining the living, dining, and kitchen areas, perfect for both everyday comfort and entertaining. The primary bedroom is complemented by a 3-piece ensuite and a walk-in closet. Two additional well-sized bedrooms on the main floor and a beautifully appointed bathroom for family or guests. The bright, welcoming basement is bathed in natural light, thanks to large windows that create a warm, airy feel. The expansive family room is the ideal space for the whole family, featuring durable vinyl plank flooring, custom built-in bookshelves, and rough-in plumbing for a potential wet bar. The lower level also includes an additional bedroom, a 4-piece bathroom, and a convenient laundry room. Outside, the oversized, enclosed deck invites you to unwind, while the greenhouse offers a perfect spot for gardening enthusiasts. Attached oversized, insulated and dry-walled garage with 8 ft overhead door. Ample driveway parking for up to six vehicles. Municipal water and sewer services to the home. Located just minutes from the serene shores of Lake Simcoe, as well as schools and shopping, this home strikes the perfect balance between peaceful living and convenience. This home has been impeccably maintained and is move-in ready! (id:55499)
RE/MAX Hallmark Chay Realty
35 Santo Court
Woolwich, Ontario
Welcome to 35 Santo Court, Breslau. Luxury Living on a Ravine Lot Over 3,000 Sq Ft of Elegant Space! Located in one of Breslaus most desirable & family-friendly neighborhoods, this stunning Home, Built in 2023 offers a luxury, spacious design & serene natural surroundings. Top Reasons to Fall in Love with This Home.1) Impressive Curb Appeal & Parking: Situated on a quiet court, this home features 6 parking spaces (4 in driveway, 2 in garage). 2) Stylish Interior: Step inside to experience 9 ft ceilings, engineered hardwood flooring & pot lights throughout the main level. The separate living & family rooms provide versatile space for both relaxing & entertaining. 3) Sun-Filled Family Room: A true showstopper, the family room is flooded with natural light from a wall of windows, offering beautiful views of the backyard & green space beyond. 4) Chef-Inspired Kitchenn features SS Appliances, gas stove, under-cabinet lighting, ample cabinetry & a massive island perfect for casual dining or meal prep. 5) Dedicated Dining & Breakfast Areas: Enjoy the convenience of a bright breakfast area for everyday meals & a separate formal dining rooms. 6) Dreamy Upper Level boasts 4 generously sized bedrooms, each with its own walk-in closet. Enjoy the luxury of 2 primary suites with private ensuites, plus a Jack-and-Jill bathroom connecting the other 2 bedrooms. 7) Upper level Laundry with its own closet adds everyday ease.8) Endless Possibilities in the Basement, offering additional potential living space, complete with a rough-in for a future bathroom. 8)Premium Ravine Lot: Enjoy the privacy of a fully fenced, pool-sized backyard with no rear neighbors & breathtaking views of trails & greenery. 9) Prime Location: Close to Top Rated Schools, planned Breslau GO Station, Minutes to Kitchener, Waterloo & Guelph, Quick access to shopping, dining & entertainment while enjoying peaceful suburban living. Dont Miss This Rare Opportunity, Schedule your private showing today! (id:55499)
RE/MAX Twin City Realty Inc.
143 First Avenue W
Shelburne, Ontario
**Public Open House Sat, June 21st, 1-3pm**Step inside the enclosed front porch, welcoming you into a beautifully maintained & updated century home that exudes historic charm with today's amenities. The sun-filled living room leads seamlessly into the modern kitchen located at the back of the home, which opens to a mudroom providing access to the back deck. Adjacent to the kitchen, you will find the perfect space for a home office. The formal dining room is ideal for family gatherings. The upper level features 3 functional bedrooms and a 4-piece bathroom. Step outside to the fully fenced, beautifully landscaped backyard, which is surrounded by mature trees and extensive perennial gardens. A spacious deck offers an ideal spot for outdoor dining and relaxation. Ideal for the gardening enthusiast. For golf enthusiasts, the backyard features its very own putting green, making it a unique and enjoyable space for all. This home boasts a fantastic location, just a short stroll from downtown Shelburne, where you will find charming shops, local cafes, and restaurants. Everything you need is within walking distance, including schools, parks, and essential amenities, making daily errands and outings a breeze. Whether you are looking to enjoy Shelburne's vibrant community or simply appreciate the convenience of having everything close by, this location truly offers the best of both worlds. New flooring (2025), radiators (2025), freshly painted (2025), updated light fixtures (2025) (id:55499)
Royal LePage Rcr Realty
22 Gleason Crescent
Kitchener, Ontario
Welcome to this premium lot backing onto a park! This 1756 sq ft, 4 bedroom, 2.5 bath home has an open and spacious main floor with a 9 ft ceiling, a fireplace, a powder room, large windows, and indoor garage access. The dining area is generous-sized with a large window. The kitchen has an ample number of cabinets and countertop space, as well as a breakfast bar (for 4 counter chairs), stainless steel appliances including vent hood, and Calacatta tile backsplash with matching countertop. Main bedroom has a raised ceiling and bedroom 4 has a vaulted ceiling. The main ensuite bathroom upstairs has a separate standing shower, gorgeous tile work, and vanity. Laundry is upstairs. Basement has extra space for storage and living. House has a dehumidifier. Mudroom is converted to an extended kitchen and pantry. The backyard is fully fenced, with access to the park. It is near shopping centres, and Uptown Waterloo schools and amenities. Close to highways, parks, and trails. **EXTRAS** Built in 2020, backs on to park, Premium Lot. (id:55499)
Royal LePage Flower City Realty
633 Winston Road
Grimsby (Grimsby Beach), Ontario
Welcome to Grimsby! With scenic views of Lake Ontario, this beautifully crafted Cornwall model is a true standout. From the moment you step inside, youll be impressed by the 9 ceilings and the striking dark oak staircase that sets a grand tone for the home. The heart of the house is the spectacular kitchen, featuring an abundance of cabinetry, a walk-in pantry, a coffee bar area, and an extended island with seating for four. Theres also ample space for a full dining table - perfect for family gatherings. The kitchen seamlessly flows into the oversized family room, creating an open-concept space ideal for entertaining. Step outside to a fully fenced yard with a large concrete patio and walkway - an ideal setting for outdoor living. The main floor also includes a convenient two-piece powder room. Upstairs, the primary suite is a retreat of its own, boasting a large walk-in closet and a luxurious ensuite with a soaker tub and separate shower. Three additional spacious bedrooms and a stylish 4-piece bathroom offer plenty of room for a growing family. The fully finished basement adds valuable living space, complete with a summer kitchen. Additional features: California shutters throughout the main and bedroom levels Carpet-free flooring (except stairs to basement) Family-friendly neighbourhood with nearby parks Steps away from scenic walking paths and Lake Ontario Join the vibrant community of fitness enthusiasts and families who love calling Grimsby on the Lake home. (id:55499)
RE/MAX Escarpment Realty Inc.
16 Gore Street
Huntsville (Stephenson), Ontario
Welcome to a rare and remarkable opportunity in the heart of Port Sydney. Formerly the iconic Mary Lake Inn, this beautifully restored historic property has been thoughtfully transformed into a fully renovated, income-generating multiplex all while preserving its original charm.Perfectly positioned just 10 minutes from both Huntsville and Bracebridge, and directly across from the public beach, the property offers breathtaking, unobstructed views of Mary Lake an unbeatable location for both lifestyle and investment.The building features four stunning rental units, including two spacious 3-bedroom, 2-bathroom suites and two bright, well-appointed 2-bedroom, 1-bathroom apartments. Whether you're catering to short-term visitors or long-term tenants, the flexible layout delivers exceptional income potential.Live in the beautifully updated owners residence and wake up to lake views while the other three units help cover your mortgage. This is a truly extraordinary offering that doesn't come along often in one of Muskoka's most charming towns! (id:55499)
Royal LePage Signature Realty
Sutton Group Muskoka Realty Inc.
86 Meadow Wood Crescent
Hamilton (Stoney Creek), Ontario
Presenting a Gorgeous FULLY RENOVATED two story TOWNHOME in a Desirable & family friendly Community of Stoney Creek. Entire home is Freshly Painted with New quality Laminate Flooring. No Carpet in the house. Features Large Living & Dinning with smooth ceiling, Stylish Kitchen with Breakfast area, Granite Countertops, Glass Back Splash and Stainless Steel Appliances with Patio Door and walk out to backyard. New Stairs & Powder room on the main. Upper floor has Master BR with W/I Closet and 4 Pcs Ensuite. Two more generous size Bedrooms and a 4 Pcs Bathroom. Built-in single Car Garage with long driveway. (id:55499)
Royal Star Realty Inc.


