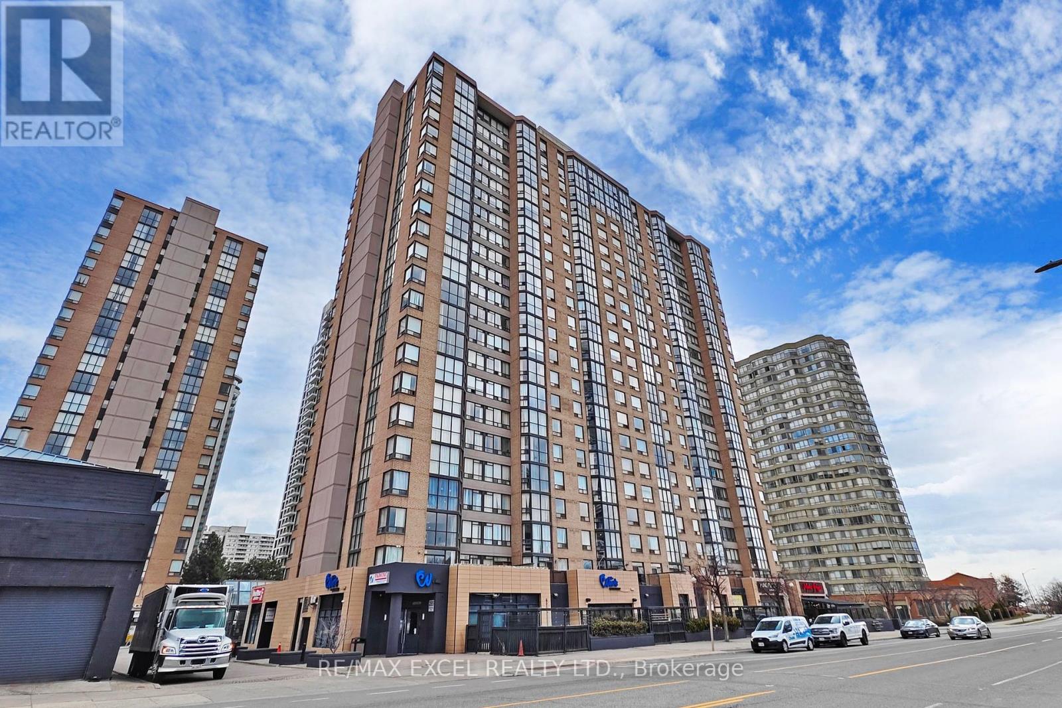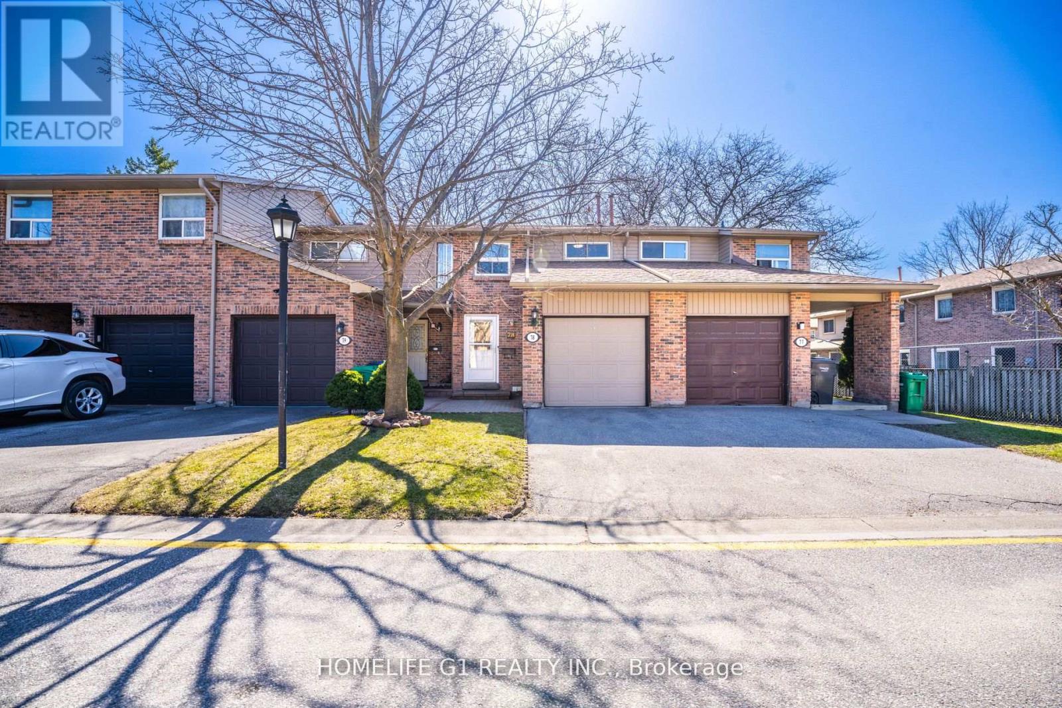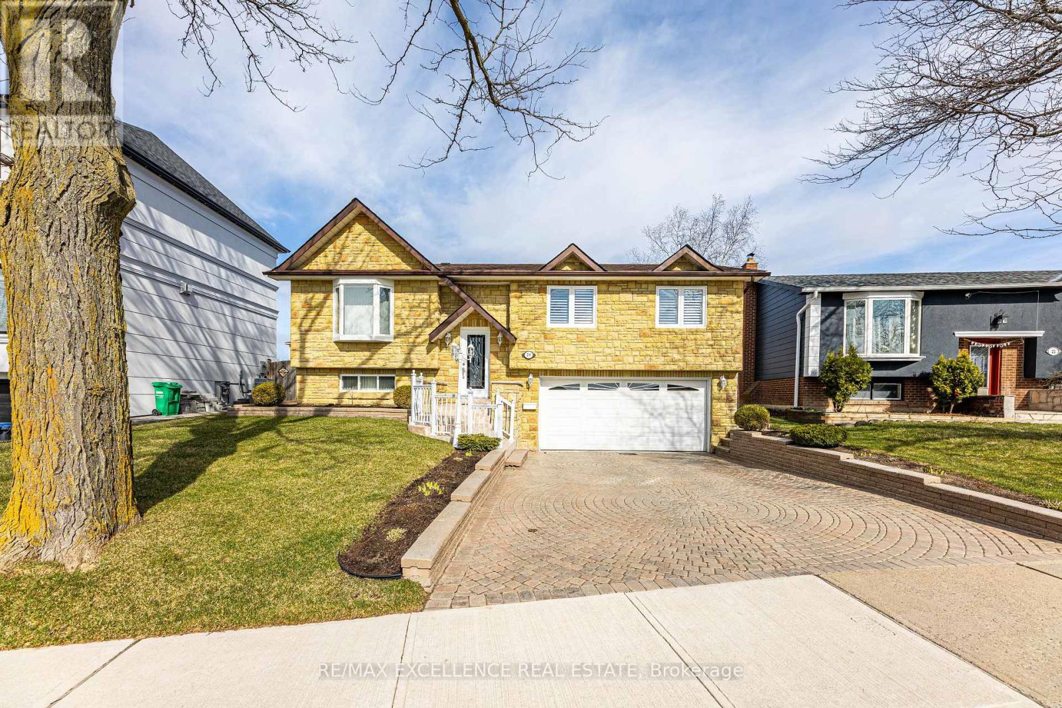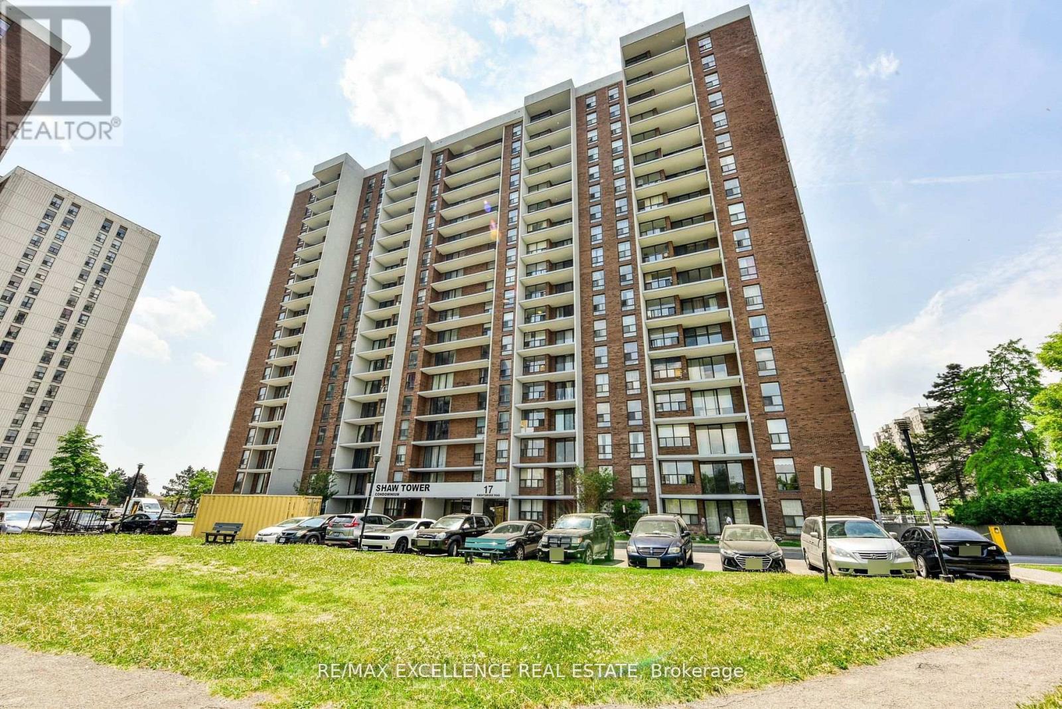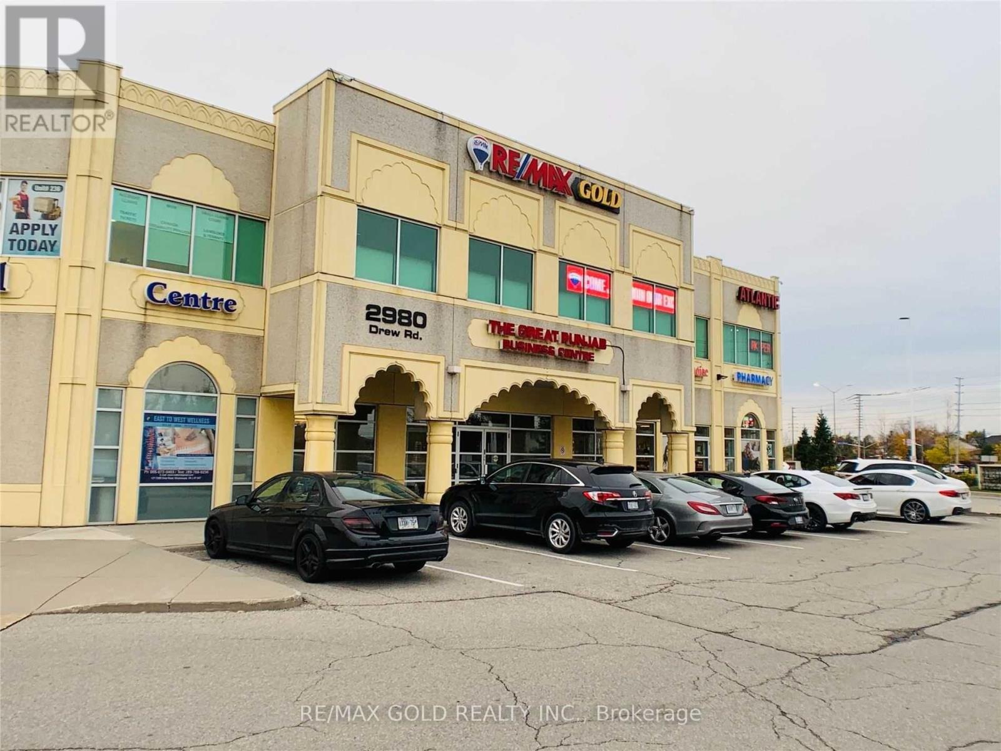1909 - 285 Enfield Place
Mississauga (City Centre), Ontario
Stunning, fully renovated corner unit at Enfield Place with spectacular southwest views overlooking Kariya Park! This bright and spacious 2-bedroom + solarium condo has been completely updated from top to bottom featuring brand new flooring, freshly painted walls, and a modern kitchen with all-new cabinetry, countertops, and appliances. Includes brand new stainless steel fridge, stove, hood fan, dishwasher, washer, and dryer. Functional layout with generous living space, large bedrooms, and a sun-filled solarium perfect for a home office or reading nook. Includes one parking spot and a locker. Prime location just minutes' walk to Square One Shopping Centre, public transit, restaurants, and more. Easy access to highways 403/401/QEW. Move-in ready and perfect for first-time buyers, downsizers, or investors! (id:55499)
RE/MAX Excel Realty Ltd.
78 - 2035 Asta Drive
Mississauga (Cooksville), Ontario
Well-Maintained Home in Prime Mississauga Location Ideal for Living or Investment. Situated in one of Mississaugas most desirable neighborhoods, this move-in ready property offers a perfect blend of comfort and convenience. Just minutes to the QEW and Port Credit GO Station, with bus transit steps from your door. Enjoy a bright kitchen featuring quartz countertops, a farmhouse sink, and stainless steel appliances. The home includes two full bathrooms, a finished basement offering extra living space. Close to schools, hospital, and major shopping centers. Perfect for families, first-time buyers, or investors seeking a well- located rental opportunity. (id:55499)
Homelife G1 Realty Inc.
06 Primo Road
Brampton (Northwest Brampton), Ontario
Paradise build very unique design, Open concept, 03 bedrooms, 3 bath rooms home on 24+ wide lot with 1560 Sqft, 9 Feets Ground And Upper level, Main floor laundry area. Double door entrance, Also access home from double car garage, Nice court yard. Tastefully updated home. Freshly professionally painted, windows covering with Zebra blinds, Quartz countertop in kitchen, 3/4 inch Eng. hardwood floor, Oak stair, Pot lights, upgraded light fixtures, updated all smoke and carbon mono-oxide sensors, Huge unspoiled basement with 03 pieces rough in. Huge cold room. Master Bedroom with Coffered 10ft Ceiling, other two good size Bedrooms with Large windows. 2 Full washrooms on 2nd floor. Very Functional layout. Move in Ready Home, Don't miss this opportunity. (id:55499)
Right At Home Realty
24 Linkdale Road
Brampton (Brampton North), Ontario
Awesome 3-Bedroom Raised Bungalow with a Stone Exterior! This beautifully maintained home features an open-concept living room with a large bay window, elegant electric fireplace, and a combined dining area. The space is filled with natural light, creating a warm and inviting atmosphere. The spacious kitchen boasts stainless steel appliances, a breakfast area, and a walkout to a large deck. The main floor includes a 4-piece washroom with direct access to the primary bedroom. Downstairs, the finished basement offers a huge family room with above-grade windows, a second electric fireplace, a kitchen with breakfast area, and a decent-sized bedroom. There is a separate entrance from the double car garage. Freshly painted, clean, and move-in ready! The interlocked driveway allows parking for 4 cars, plus a 2-car garage. Recent upgrades include a new roof. Don't miss this gem! (id:55499)
RE/MAX Excellence Real Estate
24 Delmonico Road
Brampton (Vales Of Castlemore North), Ontario
This rare executive residence in the prestigious Vales of Castlemore offers over 3,300 sq. ft with 4 spacious bedrooms and 3 full bathrooms on the second level. Nestled on a quiet, upscale street, the home features a grand main floor with 9-ft ceilings, gleaming hardwood floors, and a seamless open-concept layout perfect for entertaining. The den includes custom built book shelves and a stunning two-sided gas fireplace shared with the family room. The chef-inspired kitchen is equipped with high-end stainless steel appliances, gas stove, built-in oven/microwave, a high-efficiency chimney, custom cabinetry with a wine rack, and pantry for extra storage. The luxurious primary suite boasts a 5-piece spa-like ensuite with a two-sided fireplace and sitting area .A second bedroom has access to its own 4-piece bath, while the remaining bedrooms share another well-appointed Jack and Jill bathroom. Enjoy serene outdoor views, a wooden deck with gazebo, and an aggregated/exposed concrete driveway with 4-car parking. Additional features include a double door entry, iron picket staircase, and proximity to top-rated schools, parks, shopping, and all amenities. Live in one of Brampton's most sought-after family-friendly communities! (id:55499)
RE/MAX Excellence Real Estate
614 - 270 Dufferin Street
Toronto (South Parkdale), Ontario
***HALF MONTH RENT OFF*** - One-Bedroom Condo with Large Balcony at XO Condos Location: King & Dufferin St, Liberty Village Located in the heart of Liberty Village, this One-bedroom condo offers the perfect blend of modern living and unbeatable convenience. With a spacious private balcony, you'll enjoy stunning views and the ideal space for relaxing or entertaining. Key Features: Prime Location: Easy access to public transit including the King Streetcar, multiple bus lines, and the future GO Smart Track Station. Exhibition GO Station and the Gardiner Expressway are also just minutes away, ensuring an effortless commute to anywhere in the GTA. Vibrant Neighborhood: Liberty Village is home to a thriving community with incredible dining, entertainment, nightlife, and shopping options. Walk to nearby grocery stores and enjoy the convenience of everything you need just steps away. Outdoor Enjoyment: Explore the nearby walking trails, parks, and green spaces for an active, outdoor lifestyle. Modern Amenities: The XO Condo building offers contemporary finishes, top-of-the-line appliances, and high-end building amenities for ultimate comfort. This condo offers the ideal mix of urban living, transport connectivity, and entertainment options, making it the perfect choice for young professionals or anyone looking to live in one of Toronto's most sought-after neighborhoods. (id:55499)
Real Broker Ontario Ltd.
3506 - 4099 Brickstone Mews
Mississauga (Creditview), Ontario
Spacious Bright 2 Bedroom Plus Den Corner Suite, Sub Penthouse With 9 Ft. Enjoy A Wide Layout W/Living/Dining & Open Concept, W/Floor To Ceiling Windows Throughout, Kitchen W/Granite Counters & S/S Appliances! Spacious, Split Bedroom Layout, Laminate Floor Throughout. 4 Piece En-Suite, Parking And Locker, Steps Away From Square One Mall, Sheridan College, Library, Restaurants, Public Transit And All Other Amenities. Aaa Tenants Only. Please Attach To All Offers: Landlord's Schedule A, Schedule B, Rental App., Job Letter With Last 2-3 Pay Stubs, References, Credit Score And Report. $300 Refundable Key Deposit. Buyer Verify Measurement. No Smoking, No Pets. Thanks For Showing! (id:55499)
Homelife Landmark Realty Inc.
5539 Quartermain Crescent
Mississauga (Central Erin Mills), Ontario
Rare Luxury Opportunity in Erin Mills Fully Renovated 4-Bedroom Home. Welcome to this one-of-a-kind, fully renovated luxury residence in the prestigious Erin Mills neighborhood. Nestled on an extra-deep lot, this stunning home offers an unparalleled blend of elegance, modern upgrades, and functional design. Step into a breathtaking open-concept living space, featuring gleaming hardwood floors and a three-way fireplace, seamlessly connecting the spacious family room to a sun-filled solarium perfect for year-round enjoyment with bright skylights. The gourmet kitchen is a chef's dream, boasting custom cabinetry, premium porcelain tiles, high-end appliances, and an eat-in breakfast area with scenic views of the beautifully landscaped backyard. Retreat to the luxurious primary suite, complete with a spa-inspired 5-piece ensuite and his & hers walk-in closets. Additional generously sized bedrooms provide comfort and versatility for the whole family. Spacious bedrooms with extra closet space. This home also features a double-car garage with direct entry into a main-floor laundry room, adding convenience to luxury. With countless high-end upgrades and impeccable finishes throughout, this rare opportunity must be seen to be fully appreciated. Don't miss your chance to own this exceptional Erin Mills masterpiece!Side door entrance to garage, Hwy 407 / 401 403 access nearby, Reputable schools public seperate, Shopping near, Walk though forest with trails & Parks. friendly neighbours & quiet neighbourhood, Landscaped pool size yard with triple deck, walkout from kitchen, Above ground whidows in besement ,Cold room, front porch with landscaped front yard. No sidewalk so 4 cars can be parked in driveway. Garage has a side door entrance . (id:55499)
Sutton Group - Summit Realty Inc.
1907 - 17 Knightbridge Road
Brampton (Queen Street Corridor), Ontario
Welcome to this stunning, two-bedroom condo, maintenance fees cover all utilities, including heat, water, hydro, central air conditioning , cable TV, Rogers Internet and boasting an incredible view from its spacious balcony. The open-concept L-shaped living/dining room creates a seamless and versatile space for relaxation and entertaining. Bedrooms are generously sized and feature laminate flooring, filling the rooms with natural light and creating a warm and inviting atmosphere. For your storage needs, the condo includes a generous ensuite storage/locker, ensuring everything stays organized and accessible. The condo also includes access to a laundry facility within the building, along with a pool for your enjoyment. A single underground parking spot is included. Conveniently located close to highways, shopping malls, and schools, this condo is perfect for those looking for comfort and convenience in a prime location! (id:55499)
RE/MAX Excellence Real Estate
12 Fieldgate Drive
Orangeville, Ontario
Welcome to this stunning 2-story detached family home, perfectly situated on a peaceful street in a highly sought-after neighborhood. This spacious home sits on a generous lot with a 50 ft. frontage, offering plenty of outdoor space. The main level features laminate flooring throughout, a large, open-concept living and dining area, perfect for entertaining family and friends. A cozy gas fireplace in the family room adds charm and comfort, making it an ideal spot for relaxation. The main level also includes a convenient laundry area, a 2-piece powder room, and direct access to the garage for added convenience. Upstairs, the primary bedroom is complete with a walk-in closet and a luxurious ensuite. Two additional well-sized bedrooms and a full bathroom provide ample space for a growing family. Step outside to enjoy the beautifully landscaped backyard with mature trees that offer both privacy and shade. The large deck is perfect for outdoor gatherings. With a 4-car parking space, a water softener, and a prime location close to schools, parks, and amenities, this home is move-in ready and waiting for its next owners. (id:55499)
RE/MAX Excellence Real Estate
86 - 60 Fairwood Circle
Brampton (Sandringham-Wellington), Ontario
Stunning*End Unit Stacked Townhouse,3+1 Bedroom/3Washroom Corner Unit Spacious & Lot Of Natural Lights In A Desired Neighborhood. Well Maintained Home open Concept Kitchen, Primary Bedroom With Walk in Closet, Ensuite. Walk out To Beautiful Balcony 2.43m X 1.82. Laminated Flooring, Quartz Countertop, Many Upgrades .Excellent Location,2 Min To Hwy 410 &Trinity Mall. Steps Into Bus Stop Bramalea, Fresh co, Library, Walking Distance To Public ,Elementary & High Schools, Splash-Parks (id:55499)
RE/MAX Excellence Real Estate
238 - 2980 Drew Road
Mississauga (Malton), Ontario
Excellent Opportunity To Lease Professionally Finished Office Space Well Appointed 8 Offices With Top Notch Finishing, Board Room, Open Area For Reception, Waiting Area And Potential To Add More Offices, Suitable For Any Professional Offices! Office Is On Second Floor With Great Exposure, Very Busy Plaza With Ample Parking! (id:55499)
RE/MAX Gold Realty Inc.

