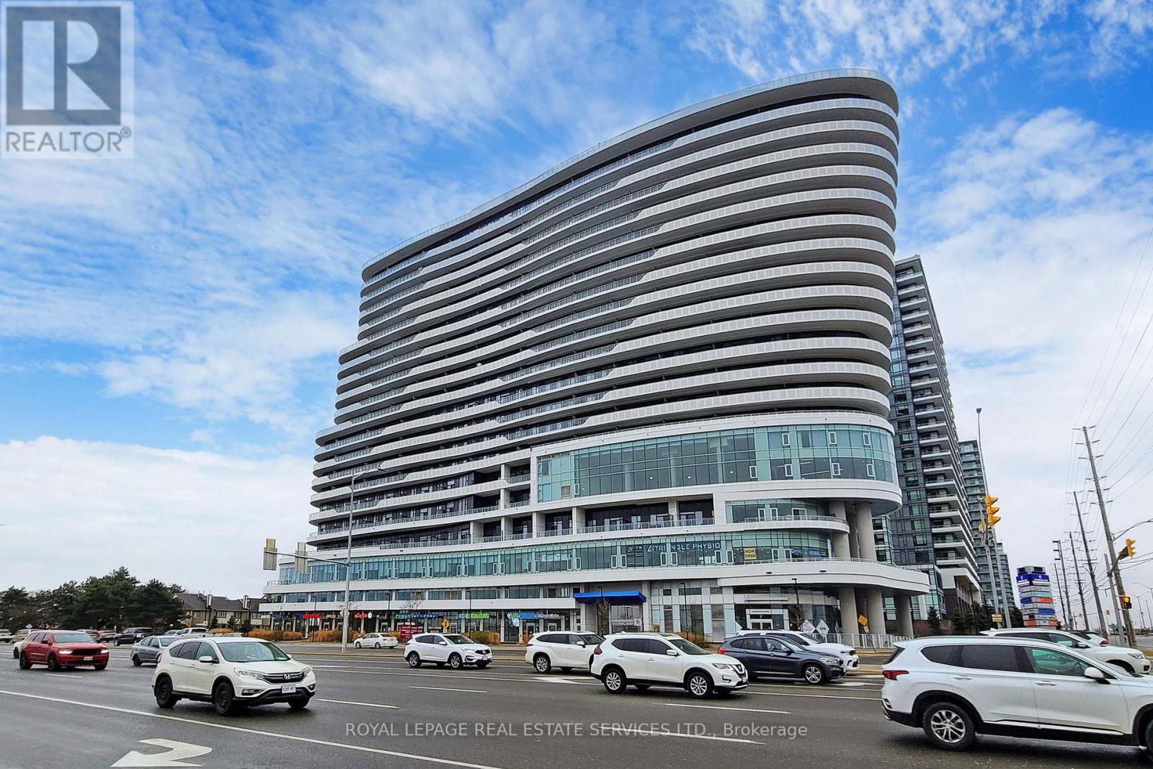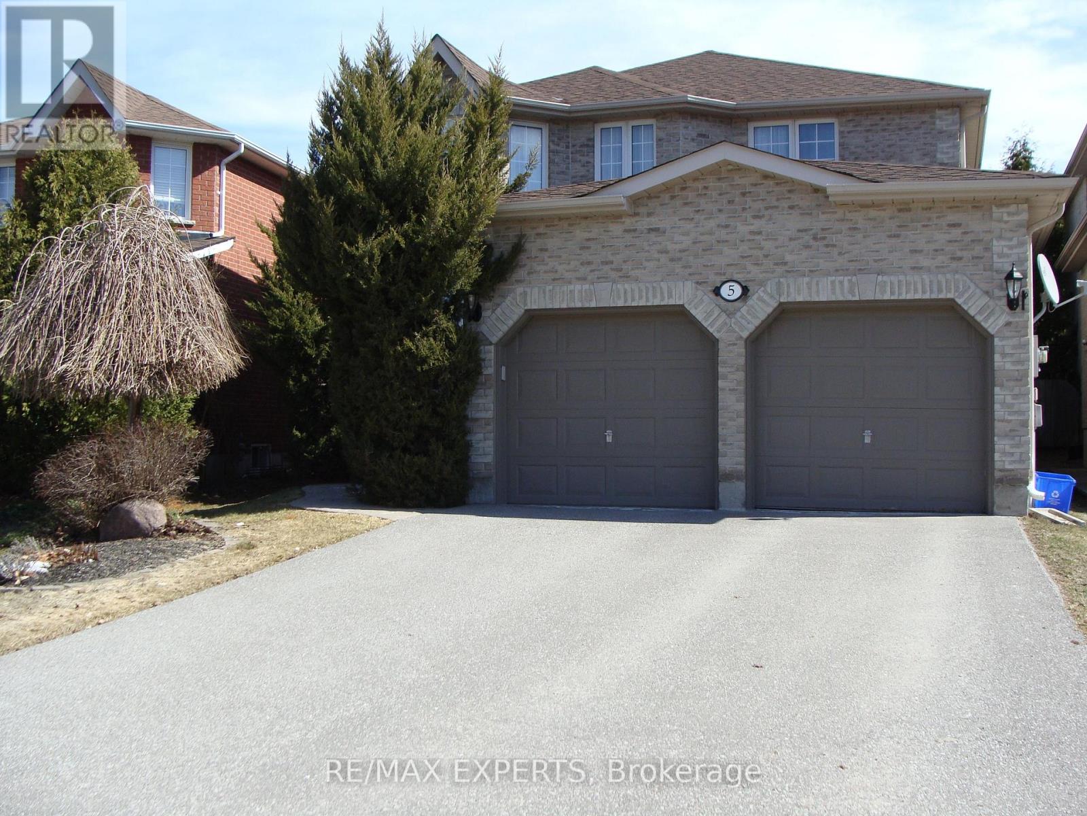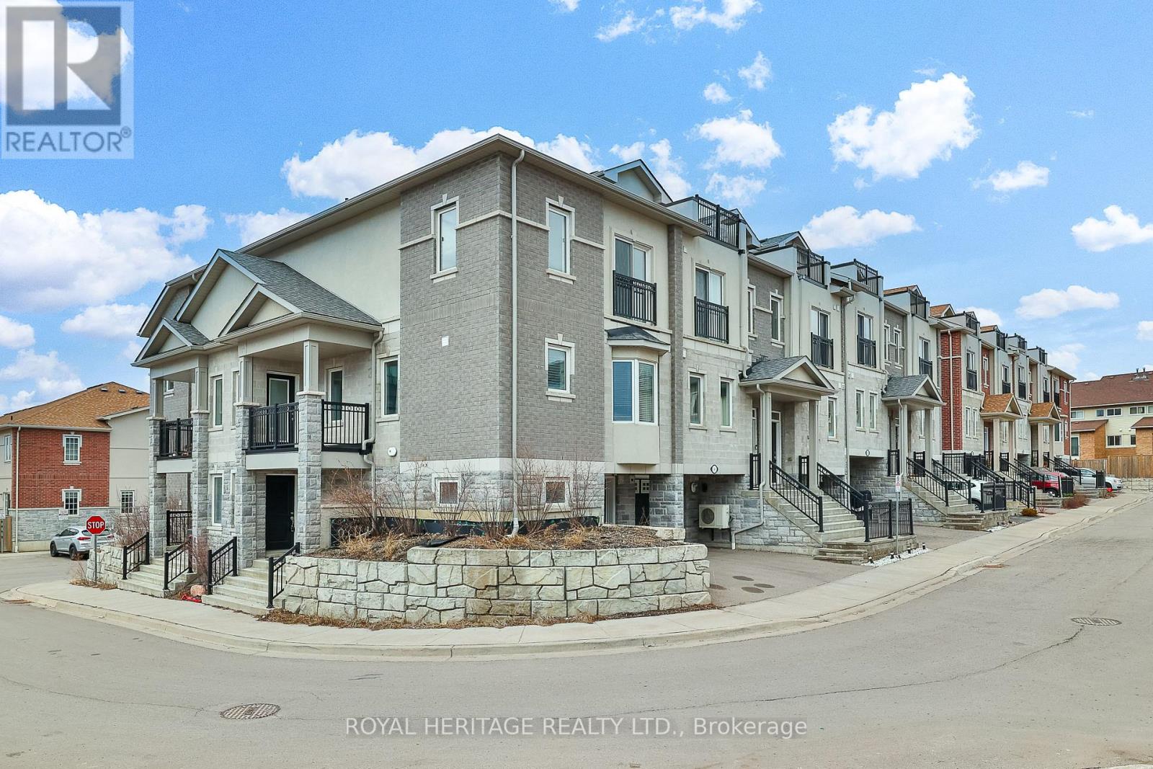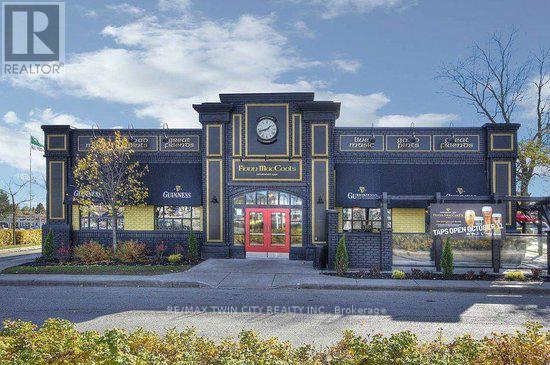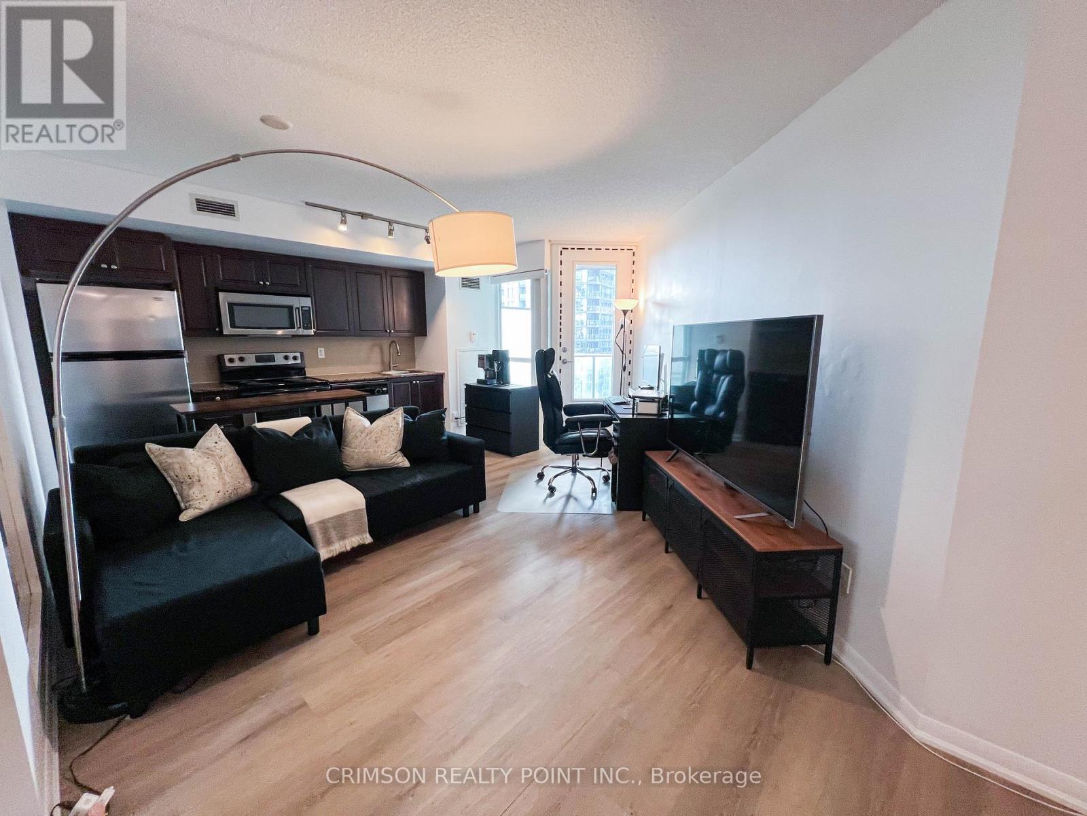2713 - 3883 Quartz Road
Mississauga (City Centre), Ontario
Luxurious Iconic M City 2 Condos by Urban Capital/Rogers, One Year New 1 Bedroom + Media, Owner Occupied, Open Concept Bright Unit, Includes 1 Parking, Wide Plank Laminate Floors Throughout, Custom Deigned Kitchen Cabinetry, 9Ft Ceilings, Floor To Ceiling Windows, Near Shopping, Transit, Library, Restaurants, Entertainment, Public Schools, Hwys & So Much More! Premium Building Amenities Include; Movie Theatre, 24/Hr Concierge, Sports Bar, Fitness Centre W/ Weights, Yoga & Steam Room, Interior Dining Lounge W/Chef's Kitchen, Outdoor Dining Lounge Area W/Bbqs, Fire Features, Rooftop Pool O/L M Park Below & Seasonal Skating Rink - A First Of Its Kind! Located In The Heart Of Mississauga. (id:55499)
West-100 Metro View Realty Ltd.
20 Beaver Bend Crescent
Toronto (Eringate-Centennial-West Deane), Ontario
Charming bungalow in sought after West Dean Park area. Renovated beautifully throughout. This home offers 3 spacious bedrooms and two full spa like bathrooms on main level. Bonus huge open concept recreational room in the basement. Main floor offers spacious master feature modern barn doors, walk in closet and 4pc Ensuite. Open concept gourmet kitchen with elegant quartz countertop, spacious contrast island with built in cooktop and breakfast bar perfect for entertaining. High-end built-in appliances including wall oven/microwave, smart refrigerator. Ample storage. Living room features gas fireplace. Beautiful backyard with large concrete patio and gas BBQ creating a relaxing outdoor living and entertaining experience. Easy access to schools, public transportation, major highways and airport. This property is a must see. (id:55499)
Century 21 Realty Centre
718 - 2520 Eglinton Avenue W
Mississauga (Central Erin Mills), Ontario
The Arc Condominiums A Prime Central Erin Mills Location! Bright and spacious 1-bedroom + den unit with 9 ceilings and a large 180 SF balcony overlooking the serene inner garden. Functional open-concept layout with modern finishes, including a gourmet kitchen with quartz countertops, subway tile backsplash, a kitchen island, and a large window bringing in natural light. Features a large 4-piecewheelchair-accessible bathroom for added convenience. Upgraded underground parking with an oversized locker behind the spot, plus an extra second locker included in the sale. State-of-the-art amenities are Fitness center, basketball court, games room, terrace, lounge, library, party room, BBQ area, guest suite, and24-hour concierge. Unbeatable location! Steps to Erin Mills Town Centre, shops, restaurants, Credit Valley Hospital, GO Bus Terminal, Hwy 403, parks, trails, and community center. Located near top-rated schools such of John Fraser secondary school; Gonzaga Catholic high school; Thomas middle School and Middlebury Elementary School. A fantastic opportunity for first-time buyers or investors! (id:55499)
Royal LePage Real Estate Services Ltd.
31 Hanson Road
Mississauga (Fairview), Ontario
Welcome to gorgeous totally renovated and updated house in the heart of Mississauga. Walk to Cooksville GO, Future LRT, SQ1, Groceries, Parks, Schools. This Modern Oasis Features An Open-Concept Layout That Seamlessly Connects The Living, Dining And Kitchen Areas with hardwood and ceramic floors, pot lights, built in BOSE audio system and fireplace. Gourmet kitchen boasts sleek quartz counters, custom cabinetry and stainless steel appliances, with walk-out to party size deck with galvanized wrought iron railing. Hardwood stairs with wrought iron railings leads to second floor with three bedrooms with laminate flooring and two renovated washrooms, Skylite. Spacious Master bedroom with 4-piece ensuite complete with a glass-enclosed rainfall shower and dual vanity, walk-in closet with organizers. Professionally finished basement apartment with separate entrance, complete with its own newer kitchen with Quartz counter, stainless steel Fridge and Ranghood, B/I cooktop, recreation room with laminate floor with cork subfloor insulation, pot lights, built in audio system and wood burning fireplace, 4-piece washroom with shower and bidet, laundry room with washer, dryer and built in shelves, another set of washer and dryer, suitable for in law suite or potential rental income. Large fully fenced backyard with deck, interlock patio, shed, natural gas firepit, gas line for barbeque and children playground great for family gathering and entertainment. Recently re-shingled roof with exterior pot lights and newer fascia, soffit, gutters and downspouts. Updated heating/ventilation system and electrical panel, two car garage with garage door opener with remote. Very nice and well cared for house. (id:55499)
Right At Home Realty
5 Kelsey Crescent
Barrie (Ardagh), Ontario
Immaculate ,Sun Filled Family 2210 Sqft Home in NUMBER ONE SOUTH BARRIE ARDAGH COMMUNITY Offering Comfort & Desirable Features! Spectacular 4 Bedroom, 3 Bathroom. Home is Nestled On Long Well Maintained Driveway for 4 Cars, Good Size Backyard Ideal for Relaxation & Outdoor Activities.2 Car Garage W/Entry to House. Perfectly Functional Layout W/Spacious Principal Rooms, Smooth Ceilings, Hardwood Floors on the First Floor & In the Prime Bedroom, Cozy Family Room w/Gas Fireplace, Dream Kitchen w/Upgraded S/S Appliances, Backsplash & Spacious Breakfast Area with Walk Out to Backyard. Main Floor Laundry! Partially Finished Basement w/Rough In, Cold Room, Central Vacuum. Nestled in Quiet Crescent, Surrounded By Family-Friendly Neighbourhood. Located Close to Top-Rated Schools, Parks, Walking & Hiking Trails(Ardagh Bluffs), Public Transit, Highway 400, Shops, Restaurants, 15 Min Drive to Simcoe Lake & Downtown of Barrie. Home Combines Elegance, Comfort. ***ROOF is 2 YEARS NEW,** DRIVEWAY 6 YEARS NEW LOOKS SUPER ,***SMOOTH CEILINGS ALL OVER THE ENTIRE PROPERTY. ****TASTEFULLY PAINTED IN NEUTRAL COLORS! *********Functionality, Making It Perfect for All Families!********* (id:55499)
RE/MAX Experts
1908 - 1 Uptown Drive
Markham (Unionville), Ontario
Exceptional Well-Maintained & Rarely Offered Uptown Markham Condo. Spacious 1+1 Layout. Den Currently Used As A Walk-In Closet And Can Be Used As Den. Laminate Flooring Throughout. Quartz Countertop. No Space Wasted! 24 Hrs Concierge & Amazing Amenities * Steps To Yrt, Groceries, Banks, Shopping, Restaurants & Conveniently Close To Hwy 404 & 407. (id:55499)
Hc Realty Group Inc.
152 Mcdonnell Crescent
Bradford West Gwillimbury (Bradford), Ontario
Welcome to your dream home! This Stunning, fully renovated 4-bedroom residence offers 3,200 sq. above grade, plus a finished basement ft. bar area. The spacious and thoughtfully designed layout invites an abundance e of natural light throughout. The elegant fibreglass front door w. multipoint lock welcomes you into world of luxury! Inside, you'll find exquisite custom closets, elegant window blinds, wainscoting, beautiful wall paneling & more. The double-sided fireplace adds warmth and charm (between den & living). Stepping outside to your private backyard oasis, featuring a luxurious inground pool, serene waterfalls, a concrete deck, and privacy panels-perfect for relaxing or entertaining. Over $300K In Luxury Upgrades Including; S/S Appliances, Pot Lights, Free Standing Tub in Primary Bath, Upgraded Countertops in All Baths, B/I Mudroom in Laundry, Board & Batten Ceilings, Upgraded garage Doors W/R17 Insulated & Capped Frames, Epoxy Flooring in Garage, Gas line for BBQ, Exerior Pot Lights w. Timmer, Concrete Walkway, Ring Doorbell, Nest Thermostat, Upgraded Light Fixtures & faucets, Upgraded Door Handles & Hinges, Crown Mouldings in Dining. Vinyl Plank Floorng in Bsmt. (id:55499)
RE/MAX Premier Inc.
2 Dunsley Way
Whitby (Pringle Creek), Ontario
Perfect Timing To Get Into The GTA Market With This 3 Bedroom/ 2 Full Washroom End Unit Townhome In The High Desirable Pringle Creek Area * Private Entrance With Porch & Lots Of Natural Light Throughout! * Walking Distance To All Major Amenities: 15 Mins To French Immersion Julie Payette PS, 7 Mins To C.E . BROUGHTON PS, 5 Mins To The Bus Stop, Restaurants,Groceries, 407/401 & So Much More! * Only 7 Years Old, 1 Car Garage + 1 Driveway Spot With Direct Garage Access * Spacious & Inviting Open Concept 2nd Floor With Well Maintained Kitchen, Breakfast Bar, Backsplash, Granite Countertops, & Tiled Flooring! * Separate Dining Area Combined With Kitchen Which Has A Beautiful Bay Window *Living Room Features Laminate Flooring & Access To The Terrace * Larger 3rd Floor Brings Convenience With Laundry Room & Wide Hallway * Primary Bedroom Includes Large Closet With Closet Organizers, Semi Ensuite & Laminate Flooring! * 2nd Bedroom Just As Spacious With Laminate Flooring, Double Closet & Window! * Perfect Size For A First Time HomeBuyer Or Downsizer In A Great Area To Get Your Foot Into The Real Estate Market! Main Floor Features 3rd Bedroom (Includes Window & Closet) & Full 3 PC Bath With Sliding Glass Door! Don't Miss Out On This Home! Monthly POTL fee is approx $224.73/month. * Buyer acknowledges that the property is subject to Restrictive Covenants as contained in Instrument N. DR1654984 (copy of which is attached as schedule "C" hereto). Buyer further acknowledges that this Instrument will remain on title and will not be discharged by the Seller on closing. Property is being sold "as is" and Seller makes no warranties or representations in this regard. *Buyer agrees to conduct his own investigations and satisfy himself as to any easements/rights of way which may affect the property. Property is being sold "as is" and Seller makes no warranties or representations in this regard. (id:55499)
Royal Heritage Realty Ltd.
214 Ritson Road N
Oshawa (O'neill), Ontario
Turnkey Irish Pub for Sale at Prime Oshawa Location! An incredible opportunity to own a well-established and profitable pub in one of Oshawa's busiest commercial plazas. This business benefits from strong anchor tenants, including a major grocery store, Costco, and No Frills, ensuring consistent high foot traffic and a steady customer base. With over $1.2+ Million sales annually, a solid net operating income, and a loyal following, this is a turnkey opportunity for restaurateurs or investors seeking a stable, income-generating business in a prime location. A secure long-term lease with renewal options ensures business continuity, and comprehensive training and transition support will be provided to the new owner for a smooth handover. **EXTRAS** Royalty: 6%, Rent: $16,033* with TMI + Hst. (id:55499)
RE/MAX Twin City Realty Inc.
98 Lockyer Drive E
Whitby, Ontario
This Beautiful Freehold Townhouse Is The Ideal Home To Begin Your Next Chapter. Nestled In A Vibrant, Family-Friendly Neighborhood, This Bright And Spacious 3+1 Bedroom, 4-Bathroom Residence ( APPROX 1800 SQ FEET OF LIVING SPACE) Is Thoughtfully Designed To Offer Modern Comfort And Convenience. The Main Level Features Soaring 9 Ft Smooth Ceilings And Elegant Oak Wood Stairs, With Abundant Natural Light Streaming Through Large Windows. Its Open-Concept Layout And Stylish Finishes Create A Warm And Inviting Atmosphere, Perfect For Entertaining Or Spending Quality Time With Loved Ones. The Expansive, Family-Sized Chefs Kitchen Is A Dream For Culinary Enthusiasts, Boasting An Extended And Upgraded Island, High-End Appliances, Premium Granite Countertops, A Chic Backsplash, And Ample Storage. A Gas Line And Gas Stove Enhance Functionality, While The Dedicated Second-Floor Laundry Room Adds Everyday Convenience. The Primary Bedroom Serves As A Tranquil Retreat, Featuring A Spacious Walk-In Closet And A Spa-Like Ensuite With A Frameless Glass Shower. The Finished Basement Extends The Living Space, Complete With Large Windows, A 3-Piece Washroom, And A Versatile Bedroom Or Recreation Room Ideal For Relaxation Or Hosting Guests. Additional Highlights Include A Centralized Humidifier, Ensuring Year-Round Comfort. Location Is Perfect For Commuters As Its Close To 401, 412, And 407, Fantastic School District Area, Transit Is Within Walking Distance, Shopping Plaza And Grocery Store Nearby. Still Under TARION WARRANTY. (id:55499)
RE/MAX Real Estate Centre Inc.
1457 - 209 Fort York Boulevard
Toronto (Niagara), Ontario
Stunning Condo Apartment Located In Water Park City. Well designed one bedroom plus den suite with a versatile layout, offering options where to place the dining and the living room, or even an extra room or home office in the den. Waterproof Luxury Vinyl Floors. Open Concept Kitchen is equipped with stainless steel appliances with granite counter top. Living room access to a balcony with an amazing sunset and lake view. Parking and Locker owned. Amazing location with walkable access to the lake, cafes, restaurants, grocery stores and cycling lanes. Easy access to TTC, Gardiner, Bentway Park, Budweiser Stage, CNE, Martin Goodman Trail Bike Path. (id:55499)
Crimson Realty Point Inc.
405 - 125 Redpath Avenue
Toronto (Mount Pleasant West), Ontario
This one-bedroom and den (can be used as 2nd bed), two-washroom unit is freshly updated and ready to move in. Welcome to The Eglinton built in 2019 by award-winning Menkes. This is a well-managed, luxurious building with friendly staff in a prime location. Steps to shopping, groceries, restaurants, cinema, pubs, North Toronto C.I., Eglinton TTC station, and the new Mt Pleasant Crosstown LRT. The unit boasts one of the best layouts in the building, which maximizes space. The den has a regular door and fits a queen or double bed. Amenities include a 24-hour concierge, gym, billiards lounge, party room, guest suites, media room, kids' playroom, and outdoor terrace. Upgraded premium vinyl flooring (installed in 2025), freshly painted (2025). (id:55499)
Royal LePage Terrequity Realty



