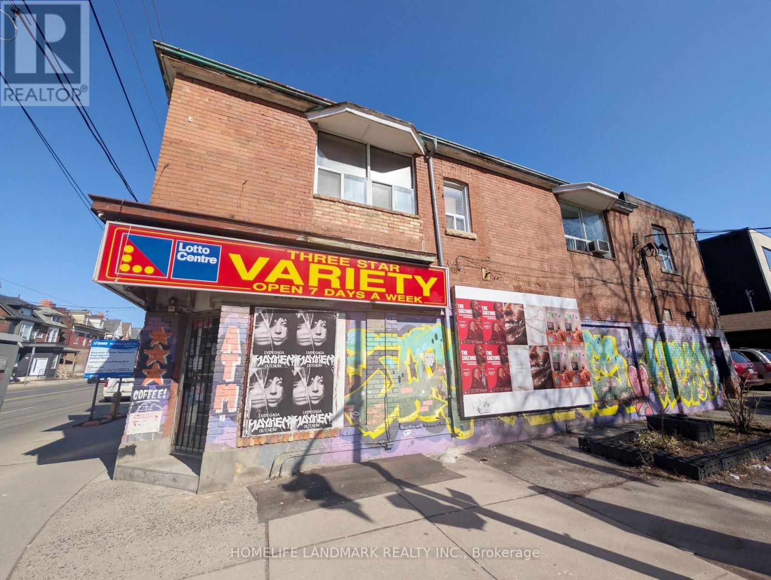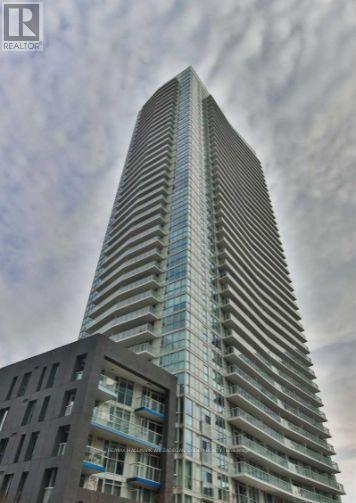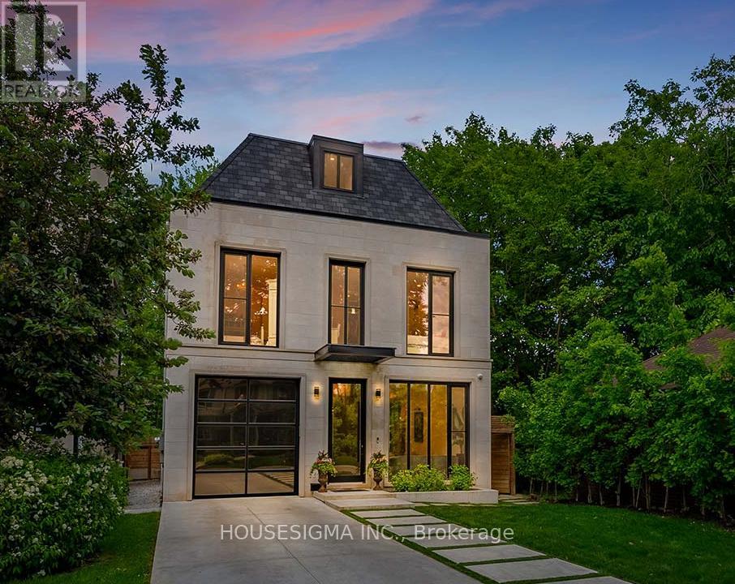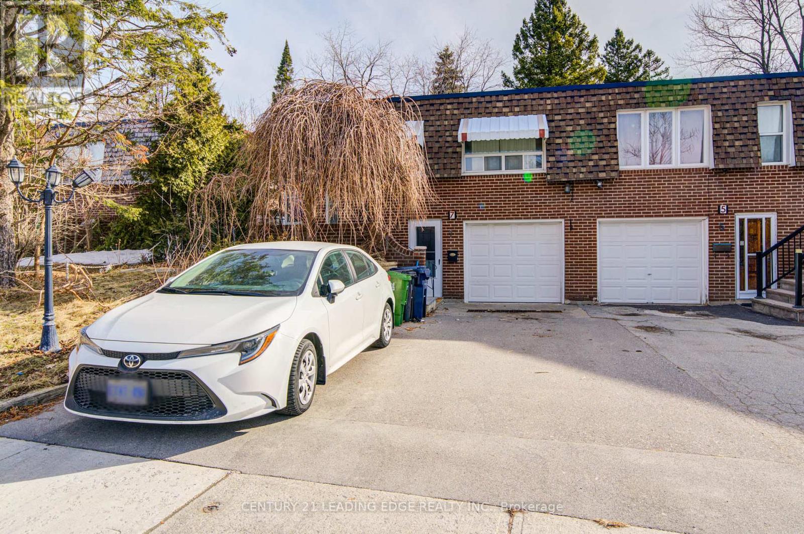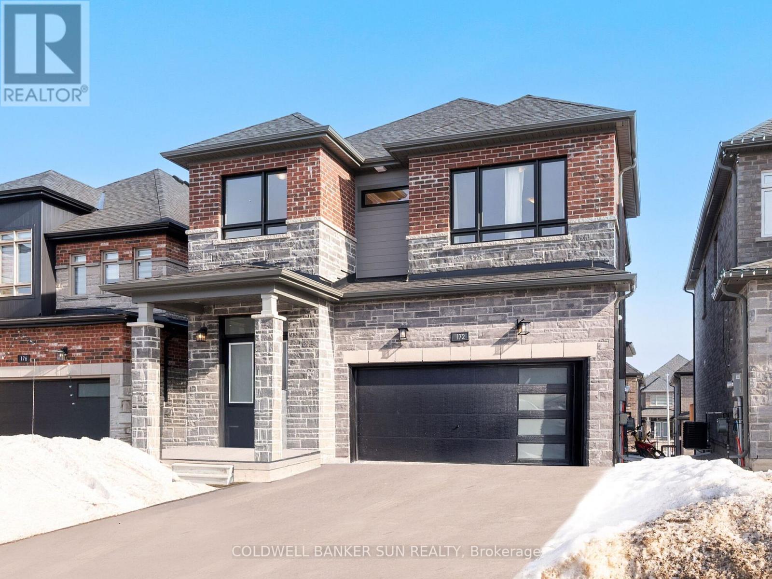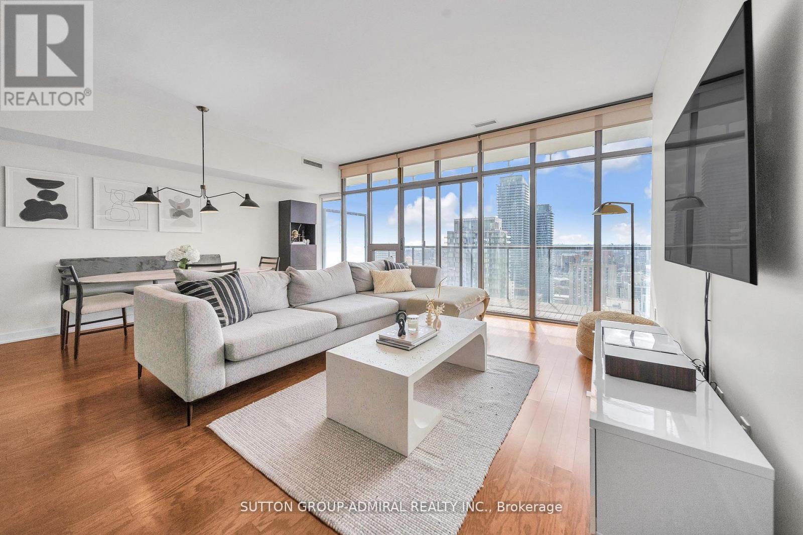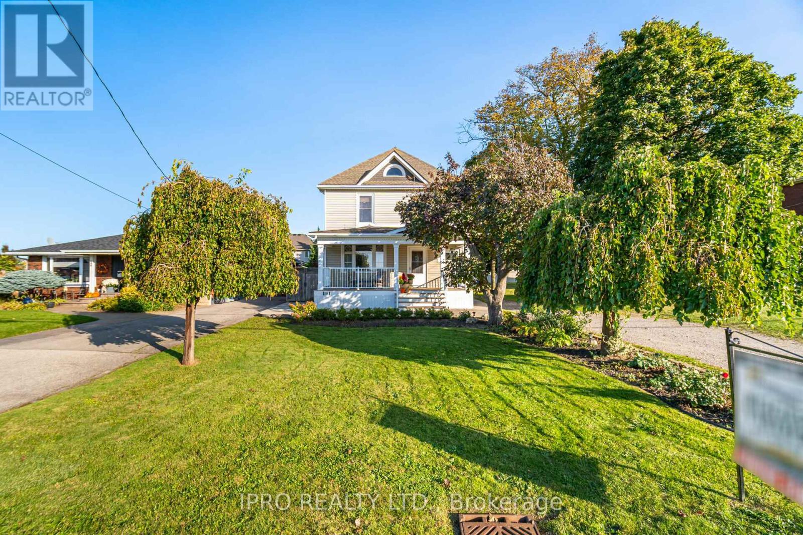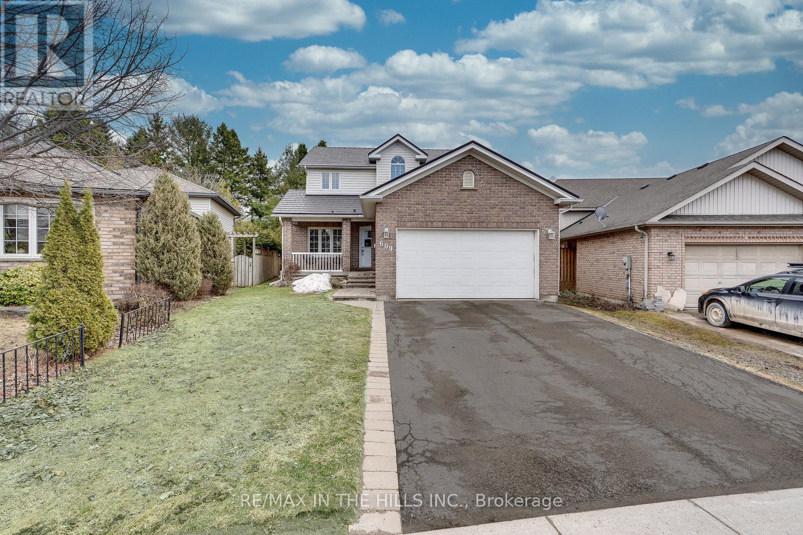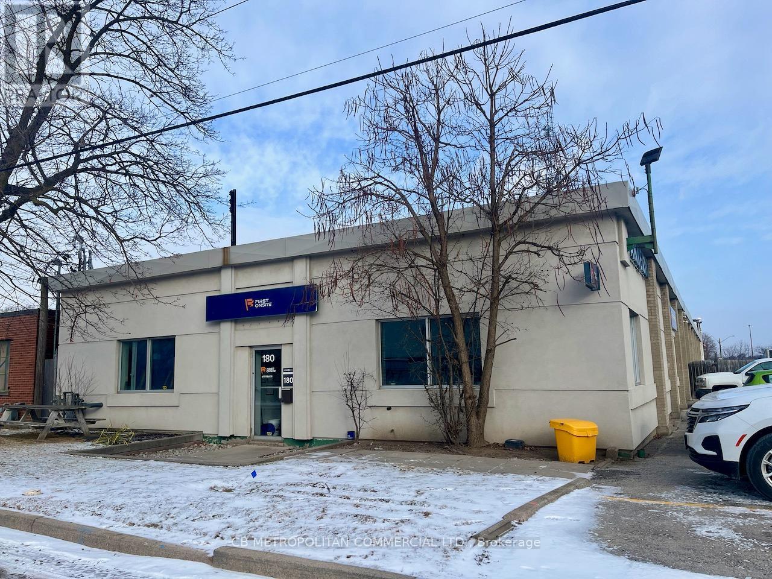621 Bathurst Street
Toronto (University), Ontario
An exceptional freehold commercial property in the heart of Torontos high-traffic Bathurst & College corridor, offering a newly built garage (2020) and parking for 5+ vehiclesa rare find in the downtown core.This versatile investment opportunity features a commercial space on the main level with an existing lease expiring in August 2025, making it ideal for end-users, investors, or developers. The upper floors were renovated in 2003 and converted into two separate residential unitsa 2-bedroom unit and a 1-bedroom unitoffering additional income potential.With prime commercial zoning, major transit access, and high exposure in a major urban hub, 621 Bathurst St is perfect for business owners, live-work arrangements, or redevelopment into a modern mixed-use property. Located steps from public transit, Kensington Market, U of T, and the Annex, this is a unique investment opportunity with significant upside potential.Dont miss this rare freehold commercial gem in one of Torontos most sought-after locations! (id:55499)
Homelife Landmark Realty Inc.
2511 - 75 Queens Wharf Road
Toronto (Waterfront Communities), Ontario
Fully Furnished 1-Bedroom Condo at 75V Queens Wharf #2511 Move-In Ready!Welcome to your stylish urban retreat in the heart of Toronto's vibrant CityPlace community! This bright and modern 1-bedroom, 1-bathroom condo on the 25th floor offers breathtaking city and lake views through floor-to-ceiling windows.Beautifully furnished with contemporary pieces, the open-concept living space is designed for both comfort and functionality. The sleek kitchen features integrated appliances, stone countertops, and is fully equipped for everyday living. Relax in the cozy bedroom outfitted with a comfortable bed, ample storage, and premium linens.Enjoy the convenience of in-suite laundry, a private balcony, and access to luxurious building amenities including a fitness center, indoor pool, sauna, party room, and 24-hour concierge.Located steps to the waterfront, parks, transit, shops, restaurants, and downtown entertainment. Just bring your suitcase everything else is ready for you! Highlights:Fully furnished with modern décorHigh floor with stunning city/lake viewsFunctional layout with full kitchen setupIn-unit laundryPremium amenities in buildingWalking distance to TTC, Rogers Centre, Harbourfront, and more (id:55499)
RE/MAX Hallmark Ari Zadegan Group Realty
1 De Vere Gardens
Toronto (Bedford Park-Nortown), Ontario
Lush, private, mature tree setting property in the heart of Cricket Club. Offering superior designs built to the highest of standards and delivering an unmatched level of finish, this extraordinary display of perfection will surpass all expectations! Located on an Irreplaceable dream lot that is second to none, widens to 44ft x165ft! Providing the most discerning buyer with 4,306 sf above grade of luxurious living space plus 1,865 sf fully finished lower level totaling almost 6,171 sf of functional layout & high quality design. Filled with natural light from expansive aluminum windows and skylights. The main floor features an open living and dining area with custom details and a stunning wine display. The grand family Room, with its 20-Foot Ceiling, captures the essence of the homes beauty, flowing into a sleek eat-In chefs kitchen with quartzite countertops, top-of-the-line appliances, breakfast area and an effortless walkout from floor to ceiling sliding doors to a beautifully landscaped backyard oasis with an inground salt-water pool. Upstairs, laundry, office, and 4 well-appointed bedrooms with all of them encompassing an ensuite and walk-in closet. Spectacular 2 primary suites, one of which occupies its own level on the third floor. The lower level offers phenomenal amenities including a home gym, guest/nanny suite, theatre/golf room, huge bright entertainment room with a wet bar and walk-up access, radiant heated floors. The backyard oasis is and unbelievable outdoor escape with 3 decks, rough-in for pool cabana, hot tub or kitchen. This home features: B/I Speakers, 4 Stop Elevator, Irrigation, EV Charger, Option For 2 Car Lift, Dog Wash, Wine Display, 2 Furnaces, 2 A/C Units, Water Softener, Smart Control4 Home Automation For Lighting, 11 Security Cameras, Climate, Music, Electronic Blinds, Snow melting driveway and walkway and much more. Truly, a paradise in the center of the city just minutes walk to YONGE St or Avenue Rd. Easy Access To Top Schools, Park (id:55499)
Housesigma Inc.
2410 - 12 York Street
Toronto (Waterfront Communities), Ontario
Luxury Condo Features Elegant Located In The Heart of The City. Bright And Naturally Sun-filled Home, 770 sqft.Plus Approx 150 sqft Balcony, Open-concept Living And Dining, 2 Bedrooms + Study+2 Washrooms + 1 Parking + 1 Locker, 9 Ft Ceilings, Floor Ceiling Wrap Around Windows, Oversized Balcony With Unobstructed View Of The CN Tower And Lake Ontario. Original Owner, Well Maintained & Moving Ready. New Engineering Hardwood Floors (Yr 2023). The Modern Kitchen With Integrated Appliances Includes: Fridge, Built-in Dishwasher, Microwave, Oven, and Cook-Top. Stainless Steel Range Hood Fan, and Quartz Top Kitchen Island. Spacious Master Bedroom With A 4-Piece Bathroom. Separate Temperature Control In Two Bedrooms Allow for Individualized Climate Settings, Making it Ideal For Families or Roommates. Dual-Zone HVAC helps Maintaining Year-Round Comfort. The Building Offers Direct Elevator Access On The First Floor To An Underground Mall P-A-T-H And Longo's Supermarket, Making Shopping And Dining Effortless. Steps To Union Station, CN Tower, Maple Leaf Square,' Jurassic Park', Scotiabank Arena, Harbor Front, ., And The Financial & Entertainment Districts. (id:55499)
Century 21 King's Quay Real Estate Inc.
7 Lebos Road
Toronto (Hillcrest Village), Ontario
Two separate laundries for upper & Lower Wow Best Location - High Demand Area Of North York. East West Exposure *Don't Miss This Opportunity* Close To All Amenities! Seneca College! Best Schools, & Ttc, Direct Bus To Subway, Highway 404 & 401, Shopping Etc. This Cozy Raised Bungalow, Has All!!! Wow Finish Walkout Basement, Separate Entrance with Large Bedroom + Kitchen, 4 Pc Washroom, Wood Fl, Fireplace, Open Concept, Just Perfect Backyard Sit & Enjoy. Main Fl bathroom Has Bathtub, Large Kitchen. Best high school in the area AY Jackson, Hill mount Elementary school Highland Middle school (id:55499)
Century 21 Leading Edge Realty Inc.
1802 - 2020 Bathurst Street
Toronto (Humewood-Cedarvale), Ontario
Stunning South Facing 2 Bed, 2 Bath Unit. Live in Unparalleled Luxury at The Forest Hill Condos. This High End Unit Blends Functionality and High End Finishes. Modern Kitchen Equipped With Integrated Appliances Including Dishwasher and Wine Cooler. Soaring 9 Foot Ceilings Make Your New Home Feel Extra Open an Airy. Oversized Windows Offer Abundant Natural Light and Serene Views of Charming Forest Hill Neighborhood. Both Bedrooms Feature a Double Closet with Plenty of Storage Space. Generous Living Area Combines With Open Kitchen For Functional Living and Entertaining. Enjoy Premium Amenities Including 24/7 Concierge Service, A Well-Equipped Gym With Yoga And CrossFit Studios, Co-Working Space, And Outdoor Areas With BBQs. Prime Location With Easy Access To The 401, Trendy Shops, Cafes, And Excellent Restaurants. Direct Lobby Access To The Future LRT. (id:55499)
RE/MAX West Realty Inc.
172 Franklin Trail
Barrie, Ontario
Welcome home to 172 Franklin Trail! Perfectly situated in one of Barrie's Newest Neighborhoods Bear Creek Estates, this home is a absolute show stopper! This home is approximately just under 3 years new, With 4 full bedrooms & 3 1/2 Baths this home has tons of space for you and your loved ones, to live and entertain! Entering the home to a grand, open foyer ceiling, The main floor offers an open concept layout with a bright eat-in kitchen, with lots of cabinetry, a pantry, stainless steel appliances, breakfast bar, & it is over looking the living area. The living area has a relaxing and spacious walk-out balcony & tons of natural sunlight, it also features a napoleon fireplace. Heading to the second floor with 3 full-sized spacious bedrooms, ensuite washrooms attached to each room, and 2nd level laundry. The master bedroom outlooks the front yard and has tons of natural sunlight, a spacious walk in closet, and spa-like 5 piece ensuite bath. Making your way down to the basement, which has been recently finished, containing an open recreation area & potential kitchen area, you have one full additional bedroom & one full washroom. Walk/Out separate entrance to your yard directly though the basement. This home also features 6 car parking, 4 on driveway and 2 in garage. A must see home! (id:55499)
Coldwell Banker Sun Realty
Lot 4 Plover Mills Road
Middlesex Centre, Ontario
Experience luxury and privacy at Bryanston Estates, where XO Homes presents an exclusive opportunity to build CUSTOM your dream home. Located just outside of London's city limits. Available on Lot 4 and Lot 5, these premium 2/3 acre estate lots offer the perfect canvas for stunning custom homes. This model boasts 4,000 sq ft of modern open-concept living, featuring high-end luxury finishes, expensive windows, and chef's kitchen. The South0facing backyards provide tranquil views of grassy farm fields with endless privacy, enhancing the serene setting. These thoughtfully designed homes include 4 bedrooms, each with its own private ensuite bathroom, plus a bonus work-from-home office space and a loft area on the second floor. XO Homes offer you the freedom to tailor your home to your unique vision. Whether you choose to modify existing designs, make adjustments, or create a completely custom build from scratch, the possibilities are endless. **EXTRAS** TO BE BUILT- Fully customizable. Client can build their dream home through XO Homes. Prices vary with any adjustments to renderings. High-end finishes, backing onto sod farm. Offers on XO Builder Forms. (id:55499)
Royal LePage State Realty
27 Jenkins Street
East Luther Grand Valley, Ontario
Built in 2019, this incredibly large home features 4 bedrooms, with 2 ensuites and 5 bathrooms. A large open concept kitchen with upgraded Kitchenaid commercial style range with 6 burners, perfect for the at home chef and entertaining family and friends. Reverse Osmosis water filter, provides you with clean water for your fridge and ice making needs. Hardwood greets you throughout the first floor, with a gas fireplace in the family room. Wood stairs, stained to match the first floor, completes the look when entertaining. An extremely large and separate main bedroom with plenty of space for couches and large furniture pieces, provides the privacy and relaxation you deserve. Each bedroom features large windows to let in plenty of light, with bedroom 3 providing a 3 piece ensuite bathroom. The basement in law suite was specifically designed for privacy and independence for those looking to have parents live with them or providing an adult child a separate living space to enjoy, heated bathroom floors keeps your feet warm and adds a luxury feeling in the space. With a washer and ventless dryer hookup that is ready for your laundry needs.The backyard backs into a protected forest, giving you a tranquil space to enjoy hot summer days. (id:55499)
Realty Executives Plus Ltd
910 - 250 Webb Drive
Mississauga (City Centre), Ontario
**Spacious 2-Bedroom, 2-Bathroom Condo at The Odyssey Condos Fantastic Location in Mississauga!** Step into this spacious 2-bedroom, 2-bathroom condo at The Odyssey Condos, complete with a solarium and two ensuite bathrooms one for each bedroom! The bright, airy atmosphere makes it feel like home right away. Enjoy amazing amenities like an indoor pool, sauna, exercise room, and tennis court everything you need to relax or stay active. Ideally located near Square One, Living Arts Centre, public transit, Mississauga Celebration Square, and the Sheridan Hazel McCallion Campus, this condo offers the perfect balance of convenience and comfort. Don't miss out on this great opportunity to own in one of Mississauga's most sought-after buildings! (id:55499)
Royal LePage Signature Realty
74 Amos Lehman Way
Whitchurch-Stouffville (Stouffville), Ontario
Welcome to 74 Amos Lehman Way a beautifully upgraded semi-detached gem nestled in one of Stouffville's most sought-after, family-friendly neighborhoods. This move-in-ready home has seen $$$ spent on premium upgrades, offering unmatched value and peace of mind for todays discerning buyer. Step inside to an inviting, open-concept layout filled with natural light and elevated by elegant hardwood floors that flow seamlessly through the main living spaces. The heart of the home is a modern, entertainers dream kitchen, featuring a sleek tiled backsplash, a generous center island, and ample cabinetry perfect for everything from casual weeknight dinners to lively weekend gatherings. Upstairs, the expansive primary suite provides a serene escape with a luxurious 4-piece ensuite and a spacious walk-in closet, while two additional bedrooms offer versatility for family, guests, or a home office. ***This home is packed with high-efficiency upgrades, including newer roof shingles (2023), high-efficiency furnace (2023), Central AC (2023), owned water softener (2023), triple-pane windows (2023), modern front door (2023), zebra blinds (2023), attic and basement insulation (2023), and newer washer, dryer, and dishwasher (all installed in 2023)***.Enjoy the convenience of direct garage access and a double driveway with no sidewalk interruptions. Perfectly located just steps from the Stouffville Leisure Centre, scenic trails, lush parks, and minutes from top-rated schools, vibrant shops, and the GO Train station this home offers the ideal balance of small-town charm and urban accessibility. With every detail thoughtfully updated, 74 Amos Lehman Way is more than just a home its a lifestyle upgrade. Don't miss this rare opportunity to make it yours. (id:55499)
Right At Home Realty
3306 - 33 Charles Street E
Toronto (Church-Yonge Corridor), Ontario
This exquisite gem is a must-see! Boasting over 1200 square feet of luxurious interior living space, it is perfectly positioned just steps away from the renowned Yorkville neighborhood. Situated in the prestigious Casa Condos at the heart of Yonge and Bloor, this 2+1 bedroom unit offers breathtaking, unobstructed city views. Every detail has been meticulously updated with no expense spared. The modern eat-in kitchen features elegant Scavolini cabinetry and high-end appliances. The primary bedroom impresses with a walk-in closet and an upgraded ensuite bathroom. The secondary bedroom includes a spacious closet, and a beautifully upgraded secondary bathroom ensures convenience for guests. Additionally, the oversized den serves as a versatile space perfect as a third bedroom or a home office. Enjoy the convenience of a 24-hour concierge and secure underground parking. Located mere steps from the TTC subway, as well as world-class shopping and dining options, this unit offers unparalleled urban living. It also includes 1 owned parking and 1 locker, adding even more value to this incredible home. Discover the perfect blend of elegance and location in this remarkable property! (id:55499)
Sutton Group-Admiral Realty Inc.
264 Winona Road
Hamilton (Winona), Ontario
Welcome to 264 Winona Rd a charming, modern and characteristic 4 BR home on a large 55 x 132 ft premium lot. This home is not only tasteful but functional. Just like this beautiful community this home will reflect its uniqueness where memories are made or as an investors dream with potential to rent out the main floor and part. finished basement . With a beautiful lot, patio and a private backyard the possibilities are endless. Don't miss out on this opportunity to live in a fantastic area with great scenery. Easy access to the QEW and amenities. The home is located near the 50 point conservation area filled with many activities to explore including boating, swimming , fishing, hiking and picnicking through a lush rural gateway to the Niagara region. **EXTRAS** none (id:55499)
Ipro Realty Ltd.
Century 21 Green Realty Inc.
20 Burfield Avenue
Hamilton (Huntington), Ontario
This very clean and fully renovated all-brick bungalow boasts numerous upgrades throughout. The main floor showcases large principal rooms consisting of 3 bedrooms, brand new kitchen w/quartz countertop, refreshed bathroom with tub and shower, large living room with great natural light accompanied with updated flooring and pot lights throughout. The finished basement contains another 2 bedrooms, a second kitchen, 1 gorgeous bathroom, laundry, and a separate entrance which provides for a lovely in-law suite. The fantastic lot contains a large driveway for ample parking, and a fully fenced backyard awaiting your finishing touches. (id:55499)
RE/MAX Escarpment Realty Inc.
B2-Abc - 432 King Street E
Cobourg, Ontario
NEW RETAIL OPPORTUNITY AVAILABLE FOR LEASE COMING SOON TO COBOURG. HIGH VISIBILITY CORNER (KING ST E/BROOK RD N) ANCHORED BY TIM HORTON'S NEXT TO NEWLY BUILT RESIDENTIAL. THIS NEW 5,614 SF DEVELOPMENT CAN BE PARTITIONED INTO 2 or 3 SMALLER UNITS. DESIRABLE DC-30 ZONING PERMITTING A WIDE RANGE OF RETAIL USES. AMPLE PARKING WITH DRIVE THROUGH & PATIO SPACE AVAILABLE. CONSTRUCTION HAS COMMENCED ALLOWING FOR ANY TENANT LAYOUT OR CONFIGURATION TO BE ACCOMODATED. OCCUPANCY ESTIMATED FOR LATE SUMMER 2025/EARLY FALL. (id:55499)
Gilbert Realty Inc.
B2-A - 432 King Street E
Cobourg, Ontario
NEW RETAIL OPPORTUNITY AVAILABLE FOR LEASE COMING SOON TO COBOURG. HIGH VISIBILITY CORNER (KING ST E/BROOK RD N) ANCHORED BY TIM HORTON'S NEXT TO NEWLY BUILT RESIDENTIAL. THIS NEW 1,994 SF END UNIT (B2-A) INCLUDES A DRIVE THROUGH AND PATIO AREA. DESIRABLE DC-30 ZONING PERMITTING A WIDE RANGE OF RETAIL USES. AMPLE PARKING WITH DRIVE THROUGH AVAILABLE. CONSTRUCTION HAS COMMENCED ALLOWING FOR ANY TENANT LAYOUT OR CONFIGURATION TO BE ACCOMODATED. OCCUPANCY ESTIMATED FOR LATE SUMMER 2025/EARLY FALL. (id:55499)
Gilbert Realty Inc.
B2-B - 432 King Street E
Cobourg, Ontario
NEW RETAIL OPPORTUNITY AVAILABLE FOR LEASE COMING SOON TO COBOURG. HIGH VISIBILITY CORNER (KING ST E/BROOK RD N) ANCHORED BY TIM HORTON'S NEXT TO NEWLY BUILT RESIDENTIAL. THIS NEW 1,806 SF UNIT IS ONE OF TWO AVAILABLE (B2-B/C) WITHIN THIS DEVELOPMENT. DESIRABLE DC-30 ZONING PERMITTING A WIDE RANGE OF RETAIL USES. CONSTRUCTION HAS COMMENCED ALLOWING FOR ANY TENANT LAYOUT OR CONFIGURATION TO BE ACCOMODATED. OCCUPANCY ESTIMATED FOR LATE SUMMER 2025/EARLY FALL. (id:55499)
Gilbert Realty Inc.
276 Watson Parkway N
Guelph (Grange Road), Ontario
A must see! Great opportunity for investors or move in yourself! This well maintained bungalow (1464 sq.ft. excluding the basement apartment as per MPAC) includes 3 spacious bedrooms, 2 full baths, a spacious kitchen o/l the dining and living area, a beautiful spacious deck, a gas line for your bbq. The LEGAL basement apartment with separate entrance includes 2 spacious bedrooms, a gas fireplace, full kitchen, fridge, stove, washer, dryer, a 4 piece bathroom, a storage room, in suite laundry and a walkout to the spacious deck. Both main level and basement apartment are currently leased. Tenant in basement is staying, the tenants on the main level will vacate prior to closing date. If you are looking for an investment opportunity, this property offers the potential to FULLY rent out both the main level AND the basement apartment providing you with consistent rental income to cover your mortgage and more. Whether you're an investor or looking to maximize your returns, this property is a great way to generate steady cash flow. Steps to the bus stop, close to all amenities, schools and a short commute to the University of Guelph. Don't miss out on this prime rental opportunity! (id:55499)
Ipro Realty Ltd.
609 Simon Street
Shelburne, Ontario
Welcome to 609 Simon Street, a fabulous 3+1 bedroom home in a peaceful family neighbourhood. Brand new finished basement with bathroom, bedroom and kitchen can be a space for extended family, or by adding a separate entrance (pre-approved plans available to new owner!) it could be a legal apartment for extra income (could also very easily become a two bedroom apartment). The main floor of this open concept home boasts a new kitchen with quartz countertops, undermount lighting and induction stove, a glorious sun-filled solarium, 2-piece bath and a large laundry room with entry to the garage. Upstairs you will find the spacious primary bedroom with four-piece ensuite bath and walk-in closet, plus two more generous sized bedrooms that share a three-piece bath. The yard is one of the biggest in the area, with no neighbours in back, extensive mature perennial gardens and a new deck with seating. The four-car driveway and two car garage means lots of room for vehicles, toys or storage. Highlights include steel roof (2015), kitchen (2022), deck (2022), furnace and gas fireplace (2016), new front door and upstairs windows (2023), basement (2024), upgraded 200Amp electrical panel (2024), on demand hot water heater (rental), custom stained glass in stairway window and so much more. Immaculate and move in ready for your family. (id:55499)
RE/MAX In The Hills Inc.
2712 - 60 Frederick Street
Kitchener, Ontario
Experience Modern urban in this 1-bed Plus den apartment in Downtown Kitchener! This bright unit features floor-to-ceiling windows, an open layout, and a sleek kitchen with stainless steel appliances and quartz countertops. In-suite laundry and a private balcony. Steps from the LRT, top dining, shopping, and Google. Close to Victoria Park. Perfect for professionals or small families - book your viewing today! (id:55499)
RE/MAX Realty Services Inc.
180 Chatham Street
Hamilton (Kirkendall), Ontario
CB Metropolitan Ltd., is proud to present an opportunity to purchase a performing industrial investment property with redevelopment potential adjacent to the vaunted MIP: McMaster Innovation Park at McMaster University.This single-tenant property offers a going-in CAP Rate of 5.9% with a strong Tenant Covenant. (id:55499)
Cb Metropolitan Commercial Ltd.
512 - 2750 King Street E
Hamilton (Gershome), Ontario
RAVINE & ESCARPMENT views with exterior wall to wall windows & OPEN BALCONY. THIS 2 BEDRM 2BATH CONDO. COMES WITH HIGH ceilings, OPENCONCEPT living/dining room & kitchen, Master with ensuite & walkin closet, laundry. INCLUDESUNDERGROUND PARKING & a locker. Tenant pays for cable, hydro, internet, water. The Jackson built by A.DeSantis Developments Ltd.. Hamilton's new premier luxury condominium building. 8 floors of distinctive suites w. stunning ravine &cityscape views. Plus fabulous amenities. Spacious lobby with concierge, fitness centre, ravine terrace, guest suite, party room. Close to the Redhill & QEW, St. Josephs Ambulatory Hospital, Eastgate Square & new GO station. R.S.A (id:55499)
Royal LePage State Realty
895 Langs Drive
Cambridge, Ontario
Turn-Key, Profitable Pizza Business for Sale in Prime Cambridge Location! Exceptional opportunity to own a well-established pizza business with a strong customer base and excellent Google ratings. Located in a high-traffic plaza near the highway, surrounded by a thriving residential community. Great exposure and steady foot traffic make this a fantastic investment. Don't miss out on this chance to be your own boss! LOW MONTHLY RENT APPROX $2200/MONTH INCLUDING TMI (id:55499)
RE/MAX Millennium Real Estate
511 Brethour Road
Hastings Highlands (Herschel Ward), Ontario
Calling all nature lovers to a rarely offered custom built log home on a fantastic 6.5 acres of land just 10 minutes from Bancroft airport & 2 mins to Lake Baptiste. This property is surrounded by tons of luscious green trees providing ultimate privacy and space for endless possibilities. Perfect for all year round living, cozy cottage retreat for relaxation and personal enjoyment, or generate huge streams of income by converting this multi purpose property to a luxury air b n b with tons of space for outdoor activities & private walking trails. Features 6 bedrooms, 5 bathrooms, a bright and spacious main floor with an open concept layout & treetop views from every room. Huge great room with soaring cathedral ceilings and beautiful fireplace. Chef inspired kitchen with custom counters & centre island. Spacious home office for all your remote work needs. This 4000 sq ft raised bungalow offers a completely separate soundproofed walk out basement with three spacious bedrooms w/separate 3-pc ensuite bathrooms. Spacious rec area with kitchenette and cozy brick fireplace. Venture outside to huge wrap around deck with sunroom, or lower level patio. 2 bay garage with carport, circular driveway with ample parking. Move in and enjoy or capitalize off this amazing investment opportunity. **EXTRAS** Outdoor boiler with back up propane furnace, steel roof (id:55499)
RE/MAX Hallmark Realty Ltd.

