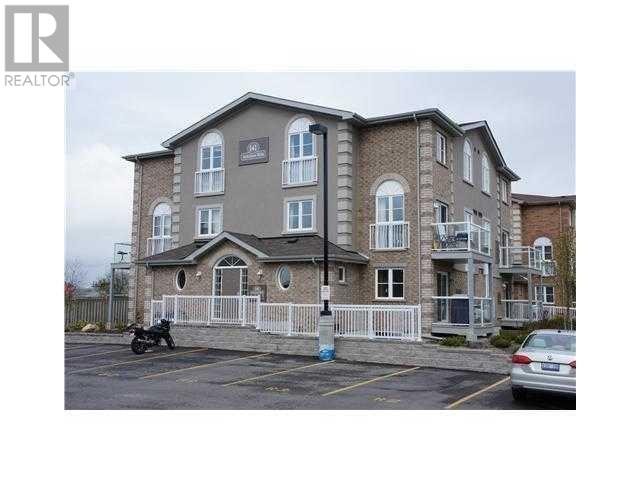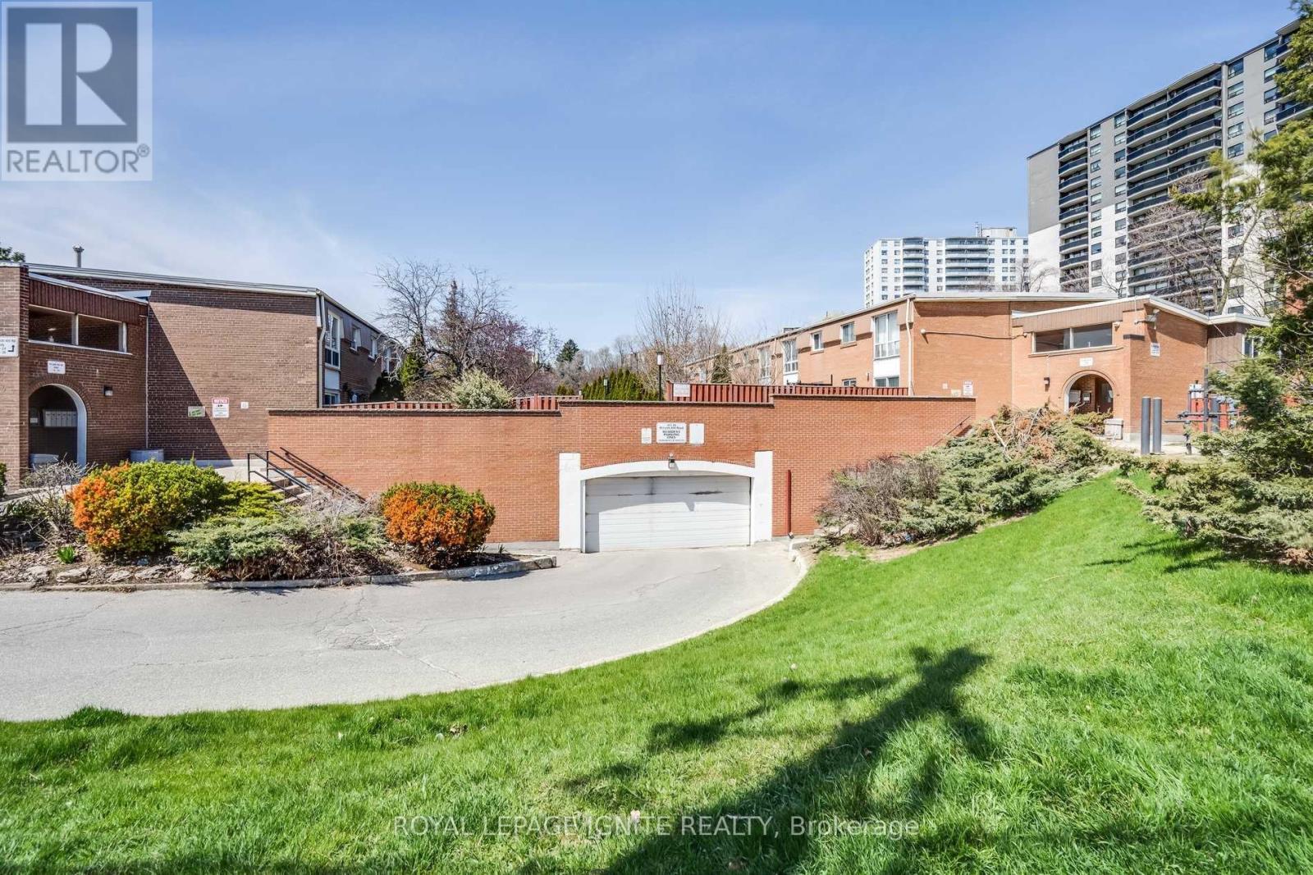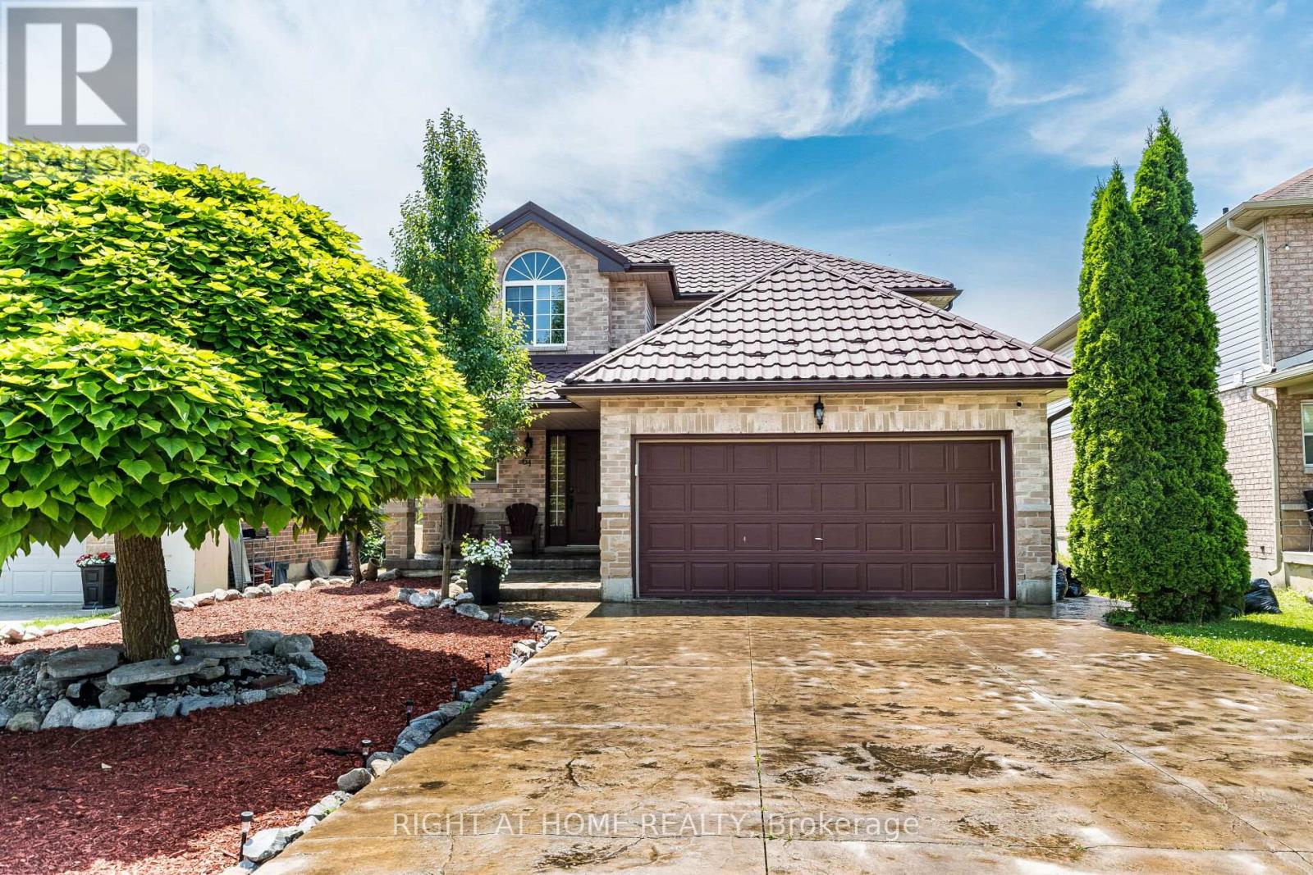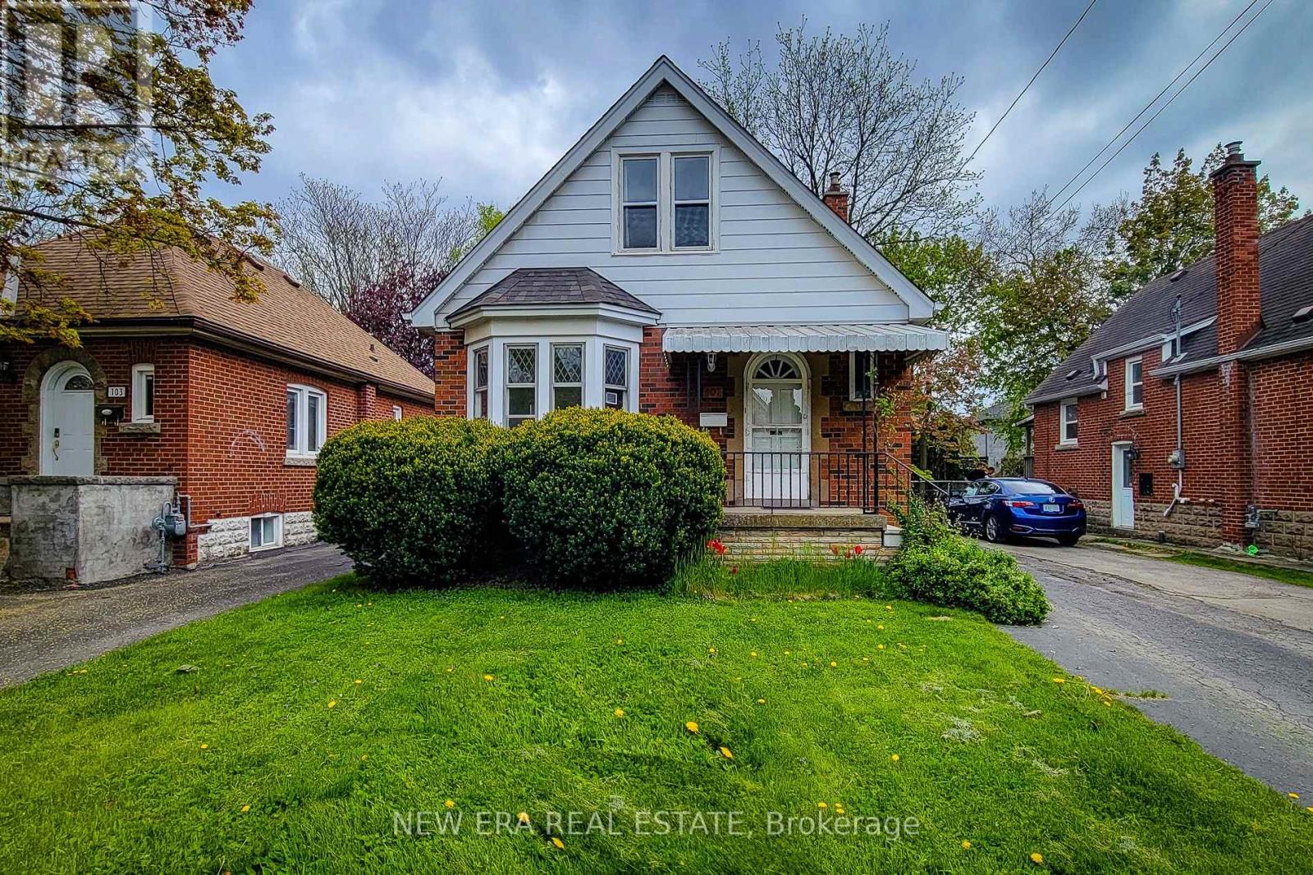1090 Moore Lake Estates Road
Minden Hills, Ontario
Escape to this fully furnished, year-round home on stunning Moore Lake, just under 2 hours from the GTA and surrounded by the natural beauty of lakes, trails, rivers, and forests. With year-round access on a serviced road and close proximity to Minden, Kinmount, and Coboconk, this property is both convenient and serene. Set on a 100-foot stretch of clean, deep waterfront along a desirable 3-lake chain, this lakeside retreat offers a safe sandy shoreline with shallow entry—ideal for swimming, paddling, and endless summer fun. Whether you're boating, fishing, kayaking, or simply relaxing dockside on the spacious 376 sq ft dock, this is lakeside living at its finest. The inviting exterior features wood-toned siding, a wide driveway, and a peaceful setting with mature trees and quiet green space. Inside, enjoy bright lake views from the kitchen, dining area, living room, and primary bedroom. The main level features a spacious eat-in kitchen with a peninsula and pantry, cathedral ceilings, and open-concept living and dining areas. The lower level offers a large rec room for games, entertaining, or extra guest space. Bonus features include a 1.5-car insulated garage with inside and basement access, a commercial roll-up door, a 12’x24’ storage shelter, and a garden shed. Upgrades like the raised water intake system, separate water line and irrigation pump, central vacuum, updated 100 amp panel, and keyless entry add convenience and peace of mind. Roast marshmallows by the fire pit and enjoy the charming community feel—complete with a little library stand at the edge of the driveway. This is a fantastic opportunity to own a move-in ready waterfront property with plenty of space to relax, entertain, and explore. (id:55499)
RE/MAX Hallmark Peggy Hill Group Realty Brokerage
20 Ferris Lane
Barrie, Ontario
CENTRALLY LOCATED FAMILY LIVING WITH A GARAGE BUILT FOR HOBBYISTS - THIS ONE HAS IT ALL! Nestled in Barrie’s desirable Cundles East neighbourhood, this beautifully maintained home offers a lifestyle of comfort, convenience, and space. Surrounded by everyday essentials including schools, shopping, recreational centres, places of worship, and golf courses, it’s also just steps from Redpath Park and a short 20-minute walk to Sunnidale Park, home to an arboretum and off-leash dog area. Enjoy quick access to Highway 400, and reach downtown Barrie in just 10 minutes to explore waterfront dining, hiking trails, and Centennial Beach. The curb appeal is undeniable with twin dormer windows, a charming front bay window, neat landscaping, and a unique tiered log-style garden border. A generous front yard and wide paved driveway provide parking for up to 10 vehicles, complemented by a detached 2-car 24x24 garage with insulation, gas heat, and separate heating controls—perfect for car enthusiasts or hobbyists. The fully fenced backyard adds even more to love, offering a spacious setting for entertaining or relaxing, complete with an extra storage shed. Inside, over 2000 square feet of thoughtfully designed living space includes an open-concept kitchen, living, and dining area ideal for everyday living. The kitchen is bright and functional with a large island, pantry storage, and a sunny breakfast nook overlooking the front bay window. The oversized primary suite feels like a true retreat with a walk-in closet and private ensuite, while three additional bedrooms offer comfortable space for family or guests. This move-in ready home radiates pride of ownership, and is full of smart upgrades and renovations throughout, including a high-efficiency Napoleon gas furnace, and a recently updated roof. With its unbeatable location, well-planned layout, and impressive features inside and out, this #HomeToStay is ready to offer its next owners comfort, ease, and room to thrive. (id:55499)
RE/MAX Hallmark Peggy Hill Group Realty Brokerage
RE/MAX Hallmark Peggy Hill Group Realty
141 Sydenham Wells Unit# 2
Barrie, Ontario
BRIGHT 3 BEDROOM CONDO. UNIQUE 2-LEVEL UNIT IN BARRIE'S EAST END. LARGE LIVING RM W/ SLIDING DOOR TO BALCONY/GLASS RAIL. NATURAL LIGHT FILLED EAT-IN KITCHEN W/ SS APPLIANCES, 3 GENEROUS BDRMS, 2 BATHS AND IN-SUITE LAUNDRY. WELL MAINTAINED GROUNDS W/ PLAYGROUND. GREAT EAST END LOCATION CLOSE LAKE SIMCOE AND LITTLE LAKE, HIGHWAY ACCESS, SHOPPING, HOSPITAL & GEORGIAN COLLEGE. (id:55499)
Sutton Group Incentive Realty Inc. Brokerage
4 - 10 Leith Hill Road
Toronto (Don Valley Village), Ontario
This spacious 3-bedroom, 2.5-bathroom condo townhouse offers the perfect blend of comfort and convenience. Ideally located near Don Mills Subway Station, steps from Fairview Mall, and with easy access to major highways 404 & 401, this home features1,512 sq. ft. of above-grade living space plus approximately 450 sq. ft. of finished basement. The modern kitchen boasts quartz countertops, a stylish backsplash, and stainless steel appliances. Brand new flooring throughout enhances its appeal, while a cozy new fireplace in the basement and upgraded stair railings add warmth and sophistication. The furnace and AC units (installed in 2015) ensure efficient climate control, and maintenance fees include internet, TV, and cold water. Outside, enjoy a backyard with apple and plum trees, vibrant flowers, and access to a community outdoor pool and children's play park. The home includes one underground parking spot and visitor parking. Situated in a prime neighborhood, it is within walking distance of Fairview Mall, Don Mills Subway, elementary schools (Dallington & St. Timothy Catholic), North York General Hospital, a running track, a community center, and tennis courts. Nearby amenities include Costco, Asian grocery stores (Tone Tai, T&T Supermarket, and Iqbal), Silver City Cinemas, YMCA, and various music, dance, arts, and karate schools. With St. Timothy Catholic Church right across the street, this home offers an unbeatable combination of urban convenience and community charm. (id:55499)
Royal LePage Ignite Realty
85 Duchess Drive
Delhi, Ontario
This all-brick and stone exterior bungalow includes 1807 sq ft of interior main floor living space. Entertain in style or simply unwind on the covered composite deck that spans the entire back of the house, accessible through patio doors from both the Livingroom and primary bedroom. This 2-bedroom, 2-bathroom home boasts an open concept kitchen, dining, and living area, seamlessly blending functionality with style. The kitchen is a chef's dream, featuring quartz counters, island, and backsplash, elevating every culinary experience. Retreat to the primary bedroom oasis, complete with a huge walk-in closet and ensuite offering a tiled shower and separate tub, perfect for unwinding after a long day. Convenience meets luxury with a 2-car attached garage equipped with automatic doors and hot/cold water taps. This show stopping home also offers two driveway spaces, ensuring ample parking for guests. Situated in the picturesque Town of Delhi, Norfolk County, this residence is the epitome of modern living. Don't miss your chance to experience the height of comfort and sophistication—schedule your viewing today and make your dream home a reality! (id:55499)
RE/MAX Erie Shores Realty Inc. Brokerage
64 Solsbury Crescent
Hamilton (Mount Hope), Ontario
Welcome Home with about 2500 Sq Ft Living Space, Carpet free, Beautiful 4+1 Bedrooms ,2.5 +1 Bathrooms Located On A Family Friendly Area In The Desirable Community Of Mount Hope! Metal Roof W/Lifetime Warranty, Eavestroughs & Downspouts, Sealed Stamped Concrete Driveway All Done 2021. 2 Car Garage!the house equipped with smart thermostat, Easy To Maintain Landscaped Front & Backyard. Main Floor Laundry, Open Concept Kitchen W/ Walkout To Entertainers Dream Deck W/ Seating & Pergola! Upstairs Boasts Hardwood Throughout! Come See your Dream Home ,New Furnace 24 months old,Newly installed Kitchen Island and Back Splash,New Dishwasher one year (id:55499)
Right At Home Realty
554 Tenor Ridge
Ottawa, Ontario
Gorgeous Never Lived Detached Home with 4 Bedrooms & 4 Baths. Beautifully upgraded and tastefully designed home that offers modern comfort, ample space and elegant finishes in a prime location! Ideal for professionals and families seeking a stylish and functional living space. This home boasts bright, airy interiors and thoughtful upgrades throughout. Luxurious primary suite with a 4-pcs ensuite bathrooms; convenient laundry on the 2nd floor! Living room is bright and inviting with a cozy fireplace, large windows and abundance of natural light. Kitchen is modern with stainless steel appliances: stove, fridge, and dishwasher and ample counter space. Finished basement with extra living space and private 3-pc bathroom - perfect for guests or a home office. Tons of upgrades throughout the house to ensure style and comfort. A great neighborhood for working professionals; minutes from trendy cafes, fine dining and shopping centers, nearby green spaces and walking trails. This is a safe, welcoming neighborhood with everything you need! ***EXTRAS*** Rent + Utilities. (id:55499)
Intercity Realty Inc.
107 Haddon Avenue S
Hamilton (Ainslie Wood), Ontario
Welcome to this charming 4-bedroom, 2-bathroom home in desirable West Hamilton. The spacious living room features an ornamental fireplace, creating a cozy atmosphere. A separate dining area is perfect for family meals, and the kitchen comes equipped with major appliances, ample cupboard space, and a walk-out to the backyard. Two bedrooms and a 4-piece main bathroom are conveniently located on the main floor. Upstairs, you'll find two generously sized bedrooms with closets for storage. The basement includes a 3-piece bathroom and laundry area. Enjoy a fully fenced backyard with a shed for extra storage. The 4 car driveway provides ample parking. Located within walking distance to McMaster University and close to major amenities, bus routes, and highway access. Ideal for families, students, or investors! (id:55499)
New Era Real Estate
22 Prince Philip Boulevard
North Dumfries, Ontario
Welcome To 22 Prince Philip Blvd! A hardly lived in, a beautiful 2,612SQFT (as per MPAC) home. Very Well Kept, Spacious & Stunning. This home has an open concept layout with a spacious main floor. Hardwood Floor Throughout The Main Floor. Fully Upgraded Kitchen With Granite Counter Top, S/S Appliances. Second Floor Offers 4 Good Size Bedrooms & 3 Full Washrooms. Master Bedroom with 5 Pc Ensuite Bath & Walk-in Closet. This home an Extra Long Driveway and no sidewalk. (id:55499)
RE/MAX Gold Realty Inc.
101 Hitchman Street E
Brant (Paris), Ontario
Don't miss this incredible opportunity to own a beautifully upgraded detached home in the highly sought-after Scenic Ridge East community in Paris. This charming Boughton 5 Model with B Elevation, located in Phase 1, features 4 spacious bedrooms, 4 bathrooms, and a convenient second-floor laundry room. Comes with the Brand new S/S appliances, Washer and Dryer. The home boasts a bright and open layout with 9-foot ceilings on the main floor and 8-foot ceilings on the second, complemented by elegant oak stairs. Enjoy the convenience of direct garage access and a 200 Amp electrical panel, adding both comfort and practicality to everyday living. Ideally situated just minutes from Highway 403, the Brant Sports Complex, and popular amenities like Tim Hortons and Burger King Plaza, this home offers the perfect balance of lifestyle and location. Plus, The builder recently released the similar model for over $1 million making this a truly exceptional value. (id:55499)
RE/MAX Gold Realty Inc.
404 - 1 Jarvis Street
Hamilton (Beasley), Ontario
Welcome to this 1-bedroom condo located in the heart of downtown Hamilton, perfect for first-time homebuyers or investors. Built in 2024, this modern suite features sleek laminate flooring, a stylish kitchen with quartz countertops, stainless steel appliances, and custom cabinetry. The open-concept living space is filled with natural light and opens onto a private balcony, ideal for enjoying your morning coffee. The bedroom offers ample closet space, and the 3-piece bathroom is finished with porcelain tile and a contemporary vanity. Residents enjoy access to amenities including a fitness centre and lounge. Conveniently located near McMaster University, Mohawk College, St. Joseph's Hospital, restaurants, shopping, transit, and with easy access to Hwy 403, QEW, and the GO Station-this is downtown living at its finest. (id:55499)
Royal LePage Signature Realty
131 Ryerson Crescent
Burk's Falls, Ontario
Welcome to the Quaint Village of Burks Falls. Here you will find a Large 3 bedroom , 2 storey family home just waiting for your personal touches. Main floor Primary bedroom with walk-out to deck, Large kitchen with Island combined with dining and Livingroom/Den - ALL on the Main floor!! Upstairs you will find another 3 spacious bedrooms plus 4 Pc bath. Partial basement with room for a workshop. Sit on the wrap around deck and enjoy Stunning, unobstructed views of the robust Magnetawan River!! Public access to the River for swimming, launch a boat or maybe go fishing literally at your doorstep. Magnetawan River is directly connected to 45 miles of continuous boating/waterway - A 4 CHAIN Lake System at Your Door!!! Indirect waterfront without all the costs of owning on Water. Ample storage inside and out. Covered deck (35 x 15) adds to the character of this affordable family home and all on Municipal services. Walking distance to Village, restaurants, entertainment and amenities. 20 minutes to Huntsville for shopping and hospital. Whether First Time Buyer or Investor, this is a must see!! (id:55499)
Royal Heritage Realty Ltd.












