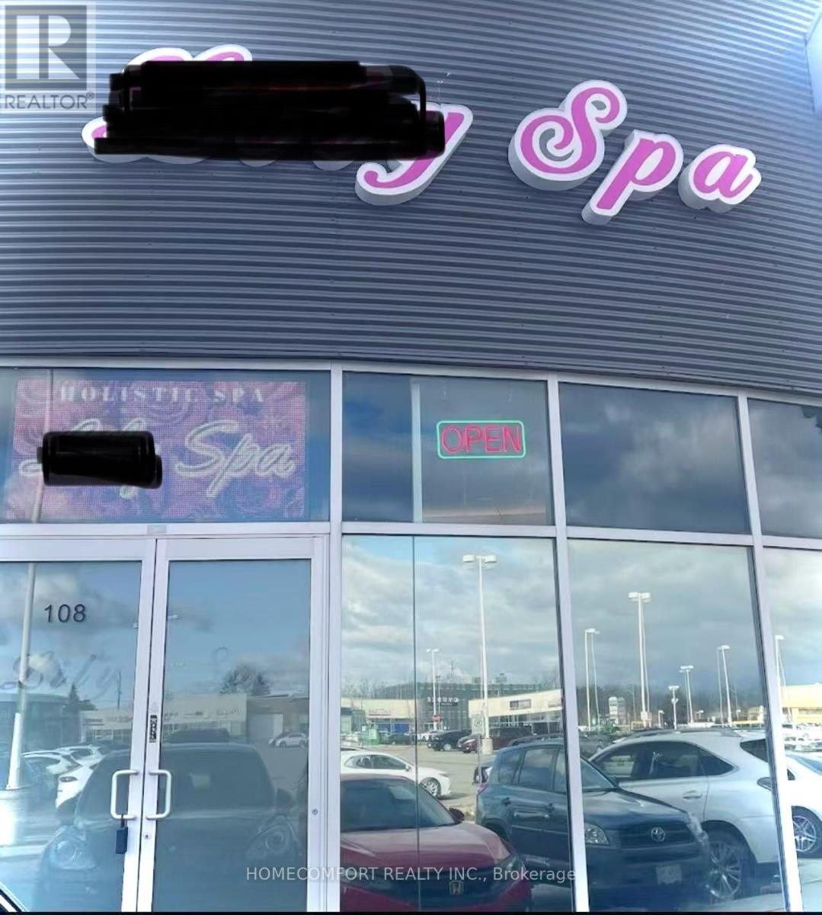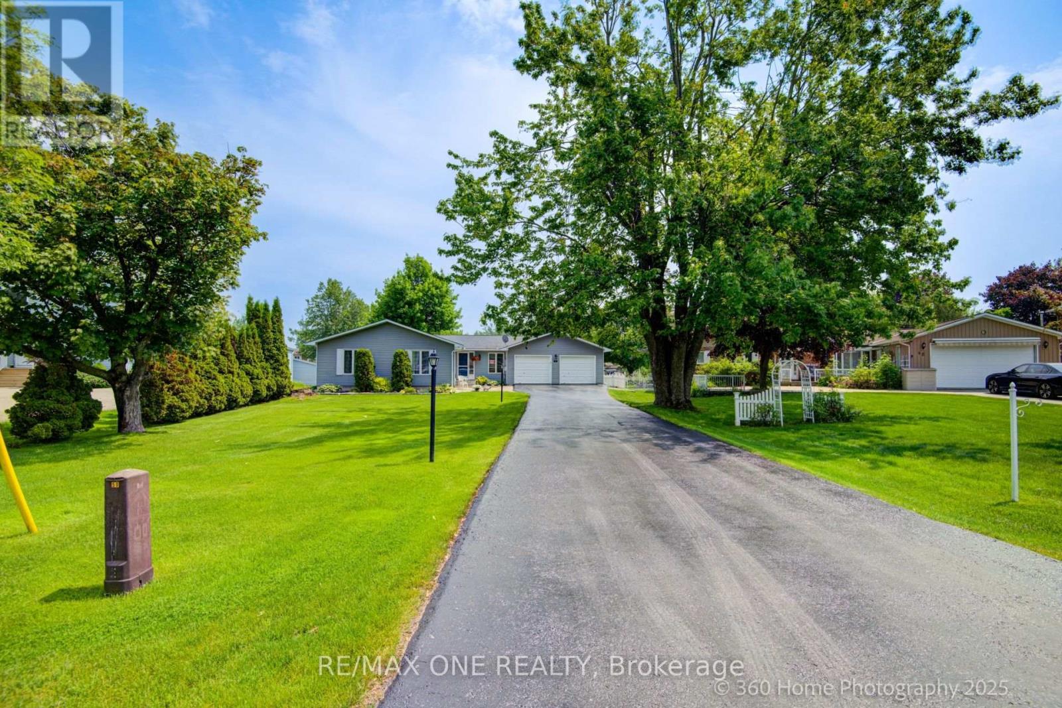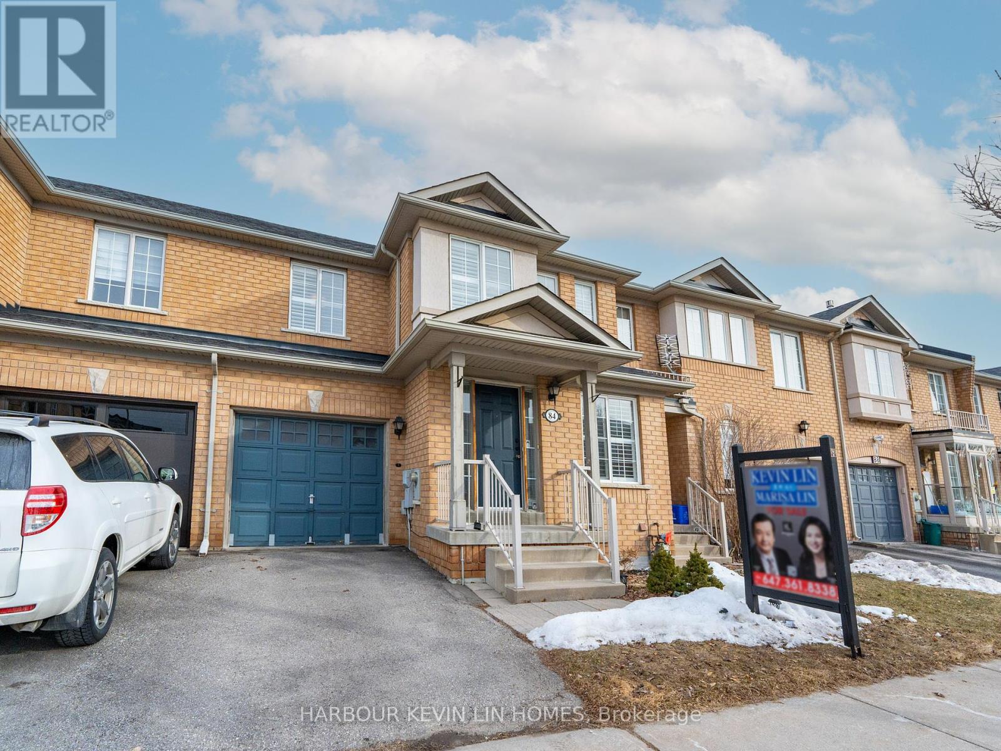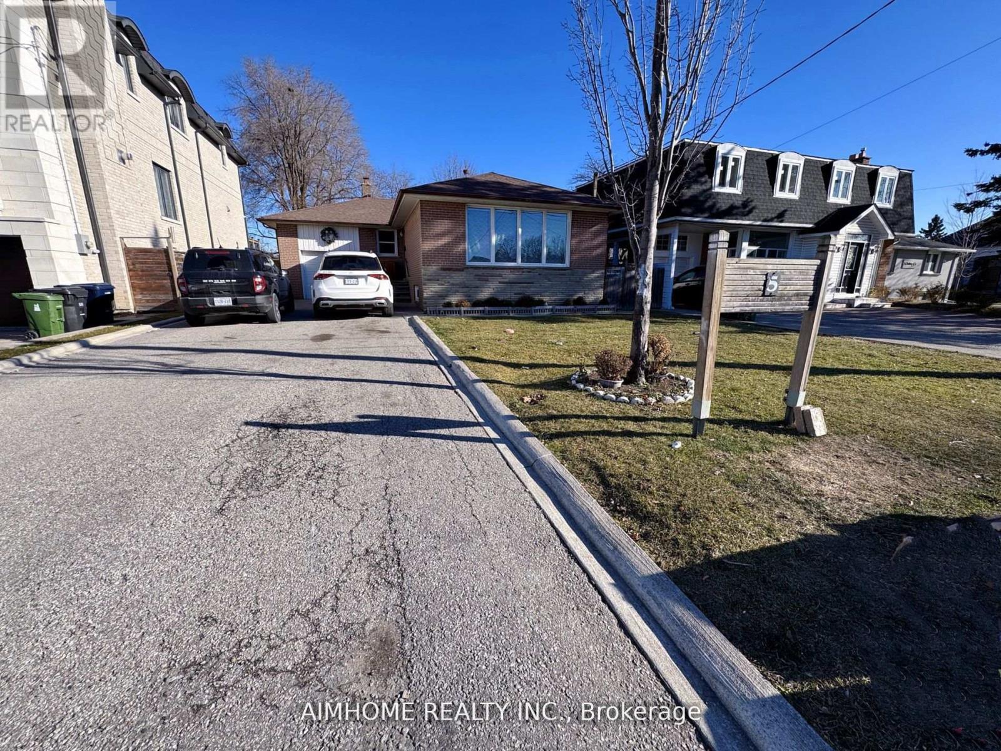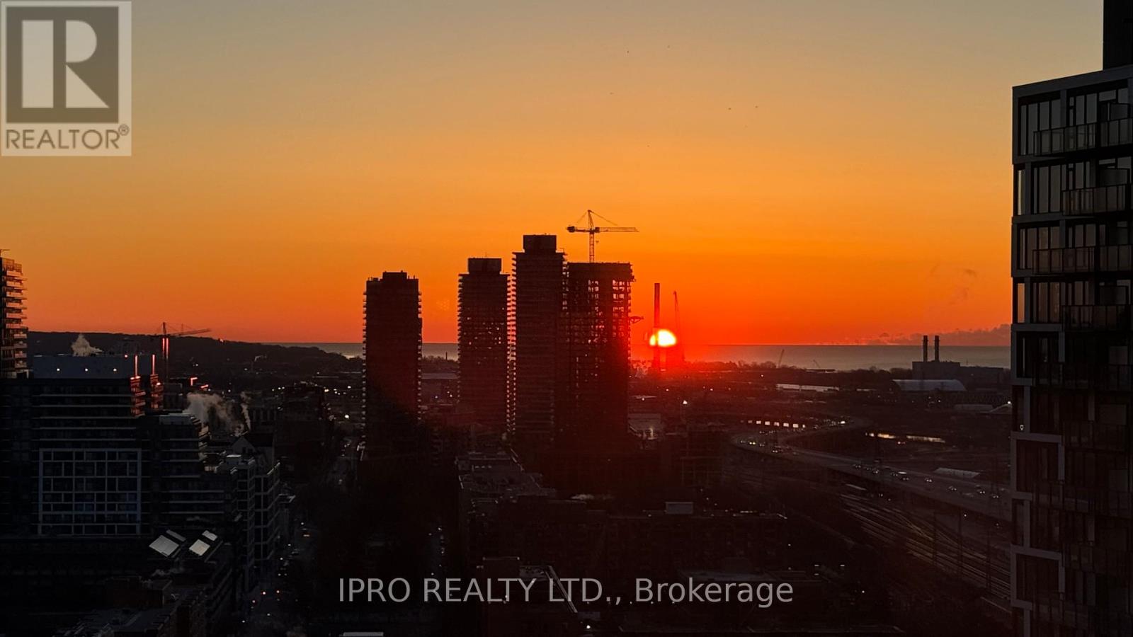108 - 2190 Mcnicoll Avenue
Toronto (Milliken), Ontario
Prime Location! Well-Established Spa in High-Traffic Maxum Centre Plaza**Located at Midland & McNicoll, this spa business sits in a busy retail plaza with ample parking. Neighbouring major brands such as Starbucks, Popeyes, and other popular restaurants bring in steady foot traffic. A new 3-year lease is available, with an option to renew for an additional 3 years. Rent is \\$35/sqft. The space can be converted to suit a variety of business types, like dentist, doctor office , physical therapist etc.. Excellent opportunity in a sought-after location! Must see! (id:55499)
Homecomfort Realty Inc.
130 Duck Bay Road
Tay (Waubaushene), Ontario
Welcome to this stunning waterfront property on Georgian Bay, where natural beauty meets everyday comfort. Enjoy breathtaking sunsets from this well-maintained 3-bedroom bungalow situated on a spacious 0.83-acre lot. The exterior has been updated with new board and batten vinyl siding, aluminum soffits, seamless eavestroughs with gutter guards (2023), and a durable metal roof complete with snow guards. The primary bedroom offers direct access to a wraparound deck and hot tub through sliding patio doors (2021) and features a completely renovated ensuite bathroom (2024). The ensuite includes a luxurious soaker tub, walk-in shower, heated towel rack, and unique black leather flooring. The living room is cozy and inviting, highlighted by a high-efficiency wood stove (2021) and premium linen drapery. The kitchen comes equipped with quartz countertops and a Samsung smart refrigerator. Cork flooring runs through all main-level bedrooms and hallways, while the entrance, living room, dining area, and kitchen have newly installed engineered hardwood flooring (2021).This home is equipped with central heating via a high-efficiency propane furnace, central air conditioning, a whole-home HEPA filter, and a central vacuum system. The fully finished basement adds more living space with luxury vinyl plank flooring, a Napoleon propane fireplace, and a large 3-piece bathroom featuring heated porcelain floors. Outside, the property offers extensive landscaping, low-voltage LED landscape lighting, a pergola with integrated LED lights, a fire pit, granite shoreline, and a dock with canoe rack. A 300-foot private peninsula leads to a large floating dock ideal for enjoying the water. (id:55499)
Ashley
810 - 2083 Lake Shore Boulevard W
Toronto (Mimico), Ontario
"WATER VIEW" Welcome to the prestigious Waterford Condos an exclusive boutique residence offering luxury waterfront living. This rarely available 2-bedroom, 2-bath approx 1000 + square foot /(balcony) suite showcases stunning south-facing views of Lake Ontario from the main living areas and prime bedroom wake up to a stunning water view .Featuring a functional layout with 9-ft ceilings, rich hardwood floors, and elegant crown moulding, this home blends comfort and sophistication. The primary bedroom includes his-and-hers built-in closets and a fully renovated ensuite. The open-concept living and dining area is warm and inviting, complemented by a beautiful stone fireplace.The gourmet kitchen offers granite countertops, a breakfast bar, and premium stainless steel appliancesperfect for entertaining or everyday living. Step out to an expansive south-facing balcony with a gas line, ideal for outdoor dining with breathtaking lake views.Includes 1 parking and 1 locker. Enjoy the privacy of having only 7 units per floor, plus access to a beautifully maintained private garden.Unbeatable locationsteps to top restaurants, coffee shops, waterfront trails, and transit. Minutes to the Gardiner Expressway and Hwy 401.A rare opportunity to live in one of Torontos most desirable waterfront communities. (id:55499)
Sutton Group - Summit Realty Inc.
1506 - 235 Sherway Gardens Road
Toronto (Islington-City Centre West), Ontario
Terrific 2 Bedroom Condo Situated in Sought After ''One Sherway '' Residences. Boasts Bright and Functional Open concept Layout, Floor to Ceiling Windows, Stylish Porcelain Tiles and Hardwood Floors Thru-Out. Walk-Out to Large Balcony With Breathtaking and Unobstructed Panoramic Views. Upscale Building Boasts World Class Amenities Including Indoor Pool, Sauna, Hot Tub, Gym, Party Room, Visitor Parking & 24 Hrs. Concierge. Prime Location With Easy Access to Transportation, TTC, QEW, 427 and Gardiner. Steps to Sherway Gardens Mall. (id:55499)
RE/MAX Real Estate Centre Inc.
301 - 600 Dixon Road
Toronto (Willowridge-Martingrove-Richview), Ontario
***Rare Regal Plaza Assignment Opportunity*** Move-In Ready Brand New Luxury Office And Retail Space*** High End, Modern Office And Retail Spaces Right By Toronto Pearson Airport. A Modern Business Hub Rising Above The Sky Within Minutes Of Reach To Toronto Congress Center, Highway 401,409 & 427...Regal Plaza Welcomes You With 9 Ground Floor Retail Spaces And 105 Office Units. A Reinvigorated Neighbourhood With Endless Potential! Unit Is A Shell Unit, You Can Transform Your Office The Way You Like! The Unit Comes With One Owned Underground Parking Spot And Plenty of Visitor Parking Outside! (id:55499)
Exp Realty
3 Citronella Lane
Brampton (Sandringham-Wellington), Ontario
WOW!!!!! PRIME LOCATION Discover this Fully Upgraded 5-bedroom detached home in one of the most sought-after neighborhoods, featuring LEGAL SECOND DWELLING and a perfect blend of space, style, and functionality. Highlights include Double door entry, a large relaxing porch, porcelain tiles, Gleaming floors, pot lights, a gourmet kitchen with stainless steel Appliances and pantry, Spacious Family room with fireplace, and a main floor den/office. The second floor offers a luxurious primary suite with a 6-piece ensuite Total three Fully upgraded full baths on Second floor. California shutters, Two separate laundry Area For Main and Basement, Separate Rec area with Full bath in the basement for owner use, 200 AMP Electric Panel and a concrete wraparound backyard. Custom Shed for extra storage With a double car garage and 4-car driveway ,no sidewalk, Total 6 Car Parkings. Close to School/Bus stop / Park and All other Amenities, A Must see Property***MOTIVATED SELLERS*** (id:55499)
Century 21 People's Choice Realty Inc.
50 Turtle Path S
Ramara (Brechin), Ontario
Experience Unmatched Luxury and Serenity in the Heart of Lagoon City .Welcome to your dream waterfront retreat ideally nestled on the picturesque eastern shore of Lake Simcoe, in the sought-after community known as the Venice of the North. This beautifully crafted 1,640 sq. ft. bungalow offers 103 feet of pristine direct waterfront and a private dock, making it the ultimate haven for boating enthusiasts, nature lovers, and anyone craving a peaceful escape. Inside, you'll find an open-concept design that maximizes natural light and captures stunning water views from nearly every window. The home features three spacious bedrooms and two tastefully updated bathrooms, offering comfort and functionality for family living or hosting guests. The gourmet kitchen boasts granite countertops, a center island, and flows seamlessly into the dining area and main-floor family room creating an inviting space for everyday living and entertaining. A separate, oversized living room provides the perfect setting for cozy family gatherings or festive holiday celebrations. The attached 560 sq. ft. double-car garage offers generous storage for vehicles, tools, and recreational equipment. This property is more than just a home it's a lifestyle. Lagoon City is a vibrant, close-knit community where residents enjoy an abundance of year-round recreational activities. Spend your summers boating, fishing, or relaxing on one of two private sandy beaches. In the winter, enjoy ice fishing, snowmobiling, and cross-country skiing all just steps from your front door. While the setting feels like a tranquil resort, you're never far from convenience. The towns of Brechin and Orillia are just a short drive away, offering shopping, dining, and entertainment options ensuring you get the best of both worlds: peace and accessibility. Community Centre Access: Air Conditioning: Updated in 2019.Roof: 35-year shingles installed in 2012. Don't miss this rare opportunity to own a piece of paradise. (id:55499)
RE/MAX One Realty
81 Vitlor Drive
Richmond Hill (Oak Ridges), Ontario
Extraordinary 6 Year New Stunning Showstopper Home in Prestigious Oak Ridges On A Premium Lot. Featuring 4 Large Bedrooms and 5 Washrooms. All Bedrooms Have Their Own Ensuite and Walk-In Closets. 10 Ft High Ceiling on Main Floor, 9 Ft High Ceiling On Second Floor and Basement. Exquisitely Crafted with High-End Upgrades. Lustrous Finishes & Designer's Palette Create a Refined Ambiance Boasting 4,072 Sq Ft per Builder's Floor Plan. Bright & Spacious, Excellent Layout, Large Principal Rooms. Gleaming Hardwood Floors and Smooth Ceiling Through Out the Main & Second Floors. Premium Shear Magic-Light Horizontal Blinds Thru-Out, Allowing for Tons of Natural Sunlight. Two Storey Grand Foyer with Elegant Staircase Features Oak Railings with Wrought Iron Pickets. Luxury Custom Kitchen Features Floor To Ceiling Custom Cabinetry and Extra Pantry Space, Quartz Countertops, Central Island with Breakfast Bar, Prep Area, Top of The Line Stainless Steel Appliances. The Cozy Family Room Featuring Gas Fireplace. Private Office on The Main Floor. Second Floor Offers 4 Spacious Bedrooms with Custom Built-In Closets, and 4 Ensuite Bathrooms. A Large Secluded Primary Bedroom Features a Walk-In Closet with Custom Organizers and 5 Piece Spa-Quality Ensuite, Custom Vanity with Quartz Countertop, His & Hers Sinks, Free Standing Soaker Tub & Seamless Glass Shower. Fully Fenced Private Backyard. Steps To Parks & Trails. High Efficiency Energy Star Furnace. Outdoor Surveillance Cameras. This Stunning Home Is Not to Be Missed! (id:55499)
Harbour Kevin Lin Homes
84 Grasslands Avenue
Richmond Hill (Langstaff), Ontario
Experience modern luxury in this fully renovated, sun-filled townhouse in prestigious Bayview Glen. Boasting high-end finishes and a thoughtfully designed open-concept layout, this exquisite home maximizes space, natural light, and privacy. With three spacious bedrooms and three bathrooms, its perfect for families seeking both comfort and sophistication. The expansive family room features a warm granite fireplace and premium engineered hardwood flooring throughout. Freshly painted with updated light fixtures, the home has a stylish, contemporary feel. The chef-inspired kitchen is a culinary dream, offering custom cabinetry, quartz countertops, a sleek quartz slab backsplash, a large center island with an undermount sink and modern faucet, and stainless-steel appliances. Additional upgrades include new stair treads, posts spindles, bannisters, and an updated powder room with a designer vanity and quartz countertop. The primary bedroom retreat boasts a walk-in closet and a luxurious 5-piece ensuite. A fully fenced backyard provides privacy and outdoor enjoyment, featuring a brand new deck, concrete slabs and sod, while direct garage access adds convenience. Ideally located within walking distance to top-rated schools, parks, and community centers, this home is just minutes from premier shopping, transit, the GO Train, and major highways 404, 407, and 7. Move-in ready and designed for modern living, this exceptional home is a must-see! (id:55499)
Harbour Kevin Lin Homes
3201 - 3 Concord Cityplace Way
Toronto (Waterfront Communities), Ontario
Chic One-Bedroom Condo at Concord Canada House * Perfect for the Modern Urban Lifestyle * Next to the CN Tower and Rogers Centre * Brand new 1-Bedroom Unit * Smartly Designed Space * Heated Private Balcony * Premium Miele Built-in Appliances * Floor-to-Ceiling Windows * Sleek Modern Finishes * Steps from CN Tower, Rogers Centre, Scotiabank Arena & Union Station * Close to the Financial District, Waterfront, Parks, Restaurants & Entertainment * Excellent Transit Access via TTC, GO Train, and HWYs (id:55499)
Prompton Real Estate Services Corp.
(Lower) - 5 Cloebury Court
Toronto (Willowdale West), Ontario
Welcome to the Lower-Level 2-Bedroom Unit @ the Single Detached Bungalow House Back onto the S-T-A-F-F-O-R-D ParkAround 750 SqftGrass-Cutting Included in RentalQuiet Street, Walk to Park, Schools, Finch/Bathurst Bus and Plaza2 Parking Spots Included (Driveway Tandem Parking)Schools: Yorkview PS -> Willowdale MS -> Northview Heights SS (id:55499)
Aimhome Realty Inc.
2709 - 1 Scott Street
Toronto (Waterfront Communities), Ontario
Spectacular 2 Split Bedroom corner Suite At The Sought-After London On The Esplanade.Filled every with nature light,this unit boasts an open-concept corner living and dining area,Hardwood Floor Throughout, Floor To Ceiling Windows In Every Room And North/East Facing Balcony with sunrise & lake views. Steps To St.Lawrence Market, Lake, TTC, Shops And Restaurants. Enjoy close proximity to some of Toronto's finest restaurants,cafes, and entertainment venues, making it easy to immerse yourself in the best the city has to offer. (id:55499)
Ipro Realty Ltd.

