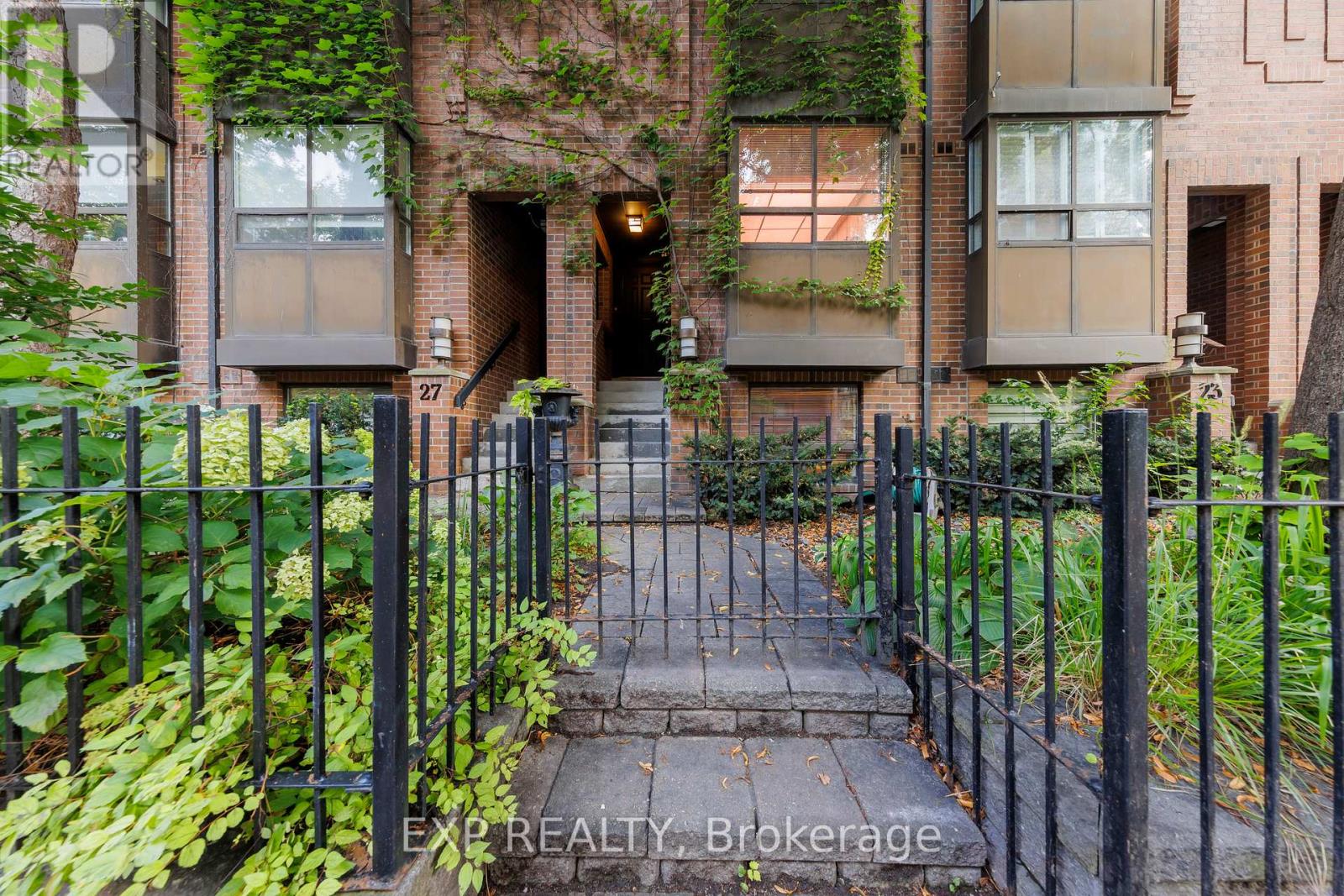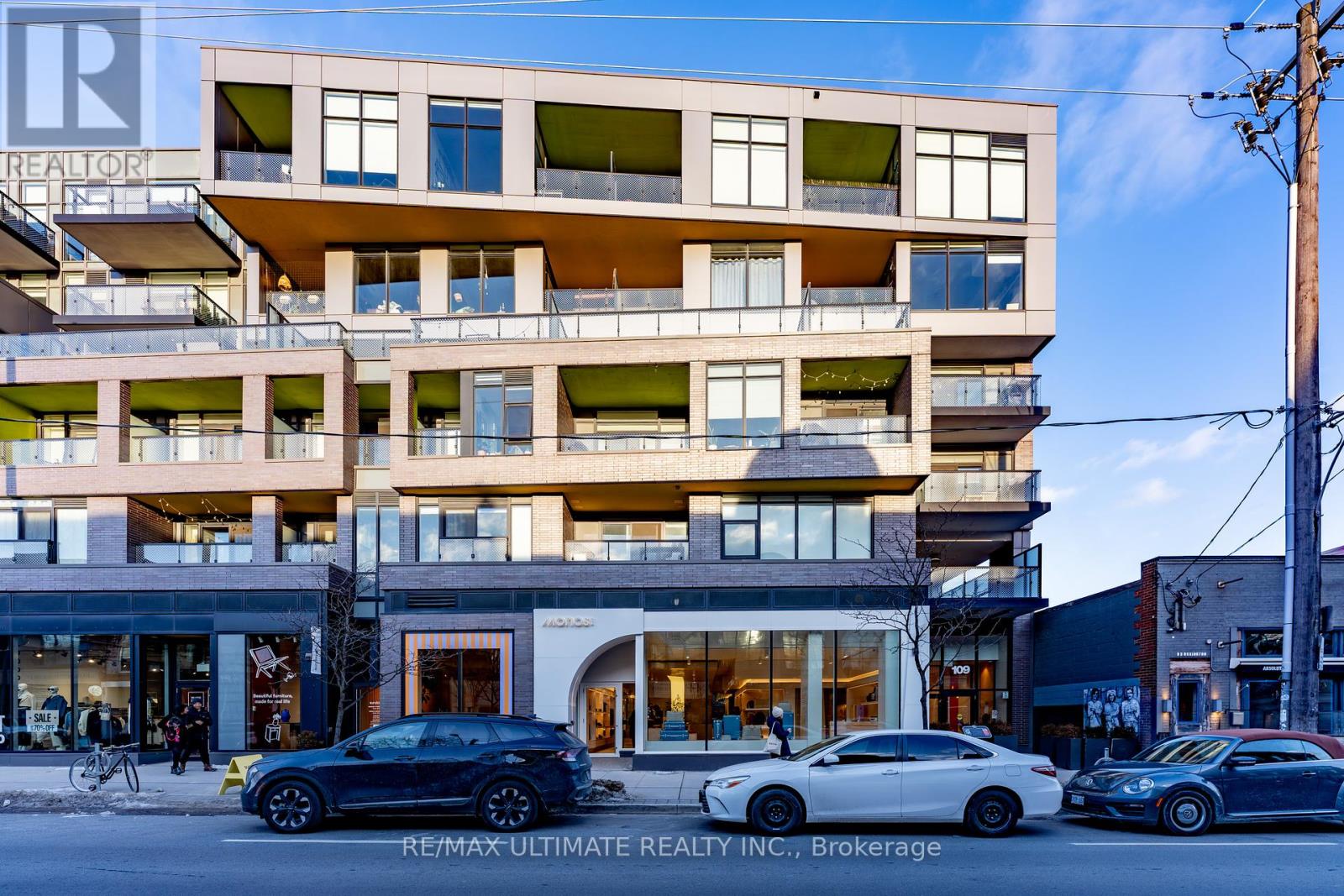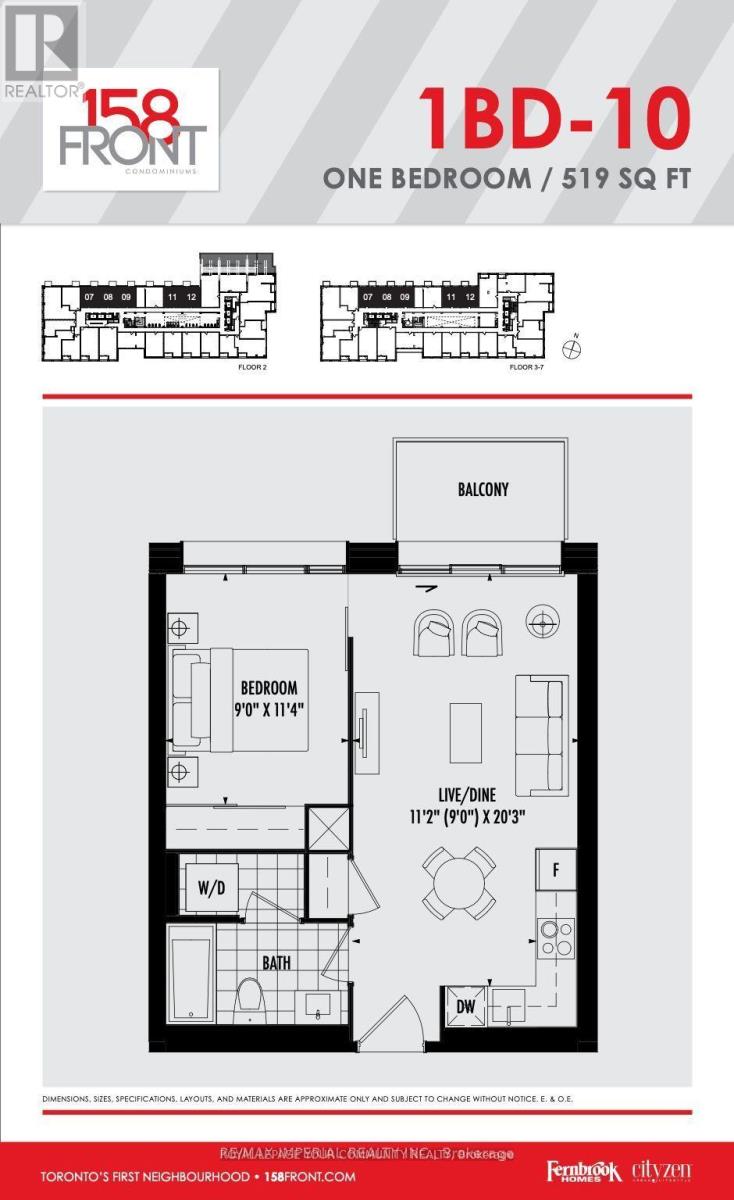Th 28 - 9 Oakburn Crescent
Toronto (Willowdale East), Ontario
Stylish Tridel-Built End Unit Townhome In Prime Willowdale EastLuxuriously Upgraded By The Owner With Modern, High-End Finishes Throughout. Energy Star Certified With 3 Parking Spaces, 9 Ft Ceilings On The Main Floor, And A Rare End-Unit Layout Close To The Garage For Added Privacy And Easy Access. Includes A Private Front Yard And Crown Moulding On Both The Ground Floor And Basement For An Elegant Touch.The Open-Concept Main Floor Features A Sleek Kitchen With Samsung Black Stainless Steel Appliances, Stone Countertops, Pot Lights, And Ambient Lighting. The Second-Floor Primary Suite Includes A Spacious Walk-In Closet And A 5-Piece Ensuite Featuring A Smart Heated Toilet And Smart Mirror. Two Additional Bedrooms Are Located On The Third Floor, Along With An Upgraded Bathroom Featuring A Smart Heated Toilet And A Skylight For Great Natural Light.The Professionally Finished Basement Offers A Murphy Bed And Full 4-Piece Ensuite. All Bathrooms Throughout The Home Have Been Fully Upgraded With Premium Fixtures.Fantastic Location Within Walking Distance To Sheppard-Yonge Subway Station, Close To Whole Foods, Parks Like Avondale And Glendora, And Just Minutes From Highway 401. Situated In A Top-Rated School Zone Including Avondale PS, A Perfect Home In A Convenient, Family-Friendly Neighborhood. (id:55499)
Dream Home Realty Inc.
25 Dundonald Street
Toronto (Church-Yonge Corridor), Ontario
An incredibly rare opportunity to own a townhouse in this gorgeous, tree-lined street in the heart of Old Toronto, fully surrounded by the city lifestyle and best in food, entertainment, shops and restaurants! Wonderfully connected, you have excellent schools, steps from a plethora of park space, bikeable, walkable and truly city-life saturated! Terrace Court was developed in 1985, this mid-rise Toronto condo is steps from Wellesley Station, in Downtown's Church St. Corridor neighbourhood. Terrace Court is a 9 storey condo, located at 19 Dundonald Street. This Toronto condo has 36 units with a small bank of rarely-offered condo townhouses. Suites use heat pumps for heating/cooling. New Wellesley Station access next door at 17 Dundonald. Walk through James Canning Gardens with huge, beautiful trees right through to a great lively pub with incredible patio at the Artful Dodge on Isabella St. Just past Church at the top of Dundonald is Barbara Hall Park, A small park on Church Street north of Wellesley Street East featuring a fenced-in splash pad, a fenced Dogs Off-Leash Area and an AIDs Memorial. The park is next to the 519 Community Centre, which hosts events in the park during Pride Week and throughout the year. Nabulu Coffee shop is just the other side of Yonge St, 3 minutes walk and highly rated, whether you're exploring a lively market or immersing yourself in an event, looking for a pick-me-up or a spot to grab a seat, Nabulu is there to elevate the experience by bringing the finest third-wave coffee culture to you. Mabu Generation is a trendy, Taiwanese Fusion Cuisine and highly rated, around the corner. Storm Crow Mansion, Toronto's geekiest bar! Opened in late 2018 in an elegant Church St mansion, it includes a sanity-shattering array of theme rooms, secret doors, catacombs, cyberpunk bars, glowing, bubbling cocktails, randomly-generated burgers and, oh yeah, tentacles. Immerse yourself in the cities vibrant culture while living in absolute serenity. (id:55499)
Exp Realty
2210 - 88 Scott Street
Toronto (Church-Yonge Corridor), Ontario
Welcome to Unit 2210 at 88 Scott St, an elegant 1 Bedroom Unit with 1 Parking! Nestled in the heart of downtown Toronto, at the iconic intersection of Yonge and King, this prime downtown location places you steps from King Subway Station, Union Station, St. Lawrence Market, vibrant restaurants, entertainment, and the financial district! The spacious open-concept layout is enhanced by massive windows that flood the space with natural light and showcase breathtaking city views. A sleek, modern kitchen features built-in stainless steel appliances, quartz countertops, and ample storage, making it as functional as it is stylish. The well-appointed bedroom boasts two closets, providing generous storage, while the bright and contemporary 4-piece bath includes a bathtub and a conveniently tucked-away laundry. With brand new flooring and fresh paint, there is nothing for you to do but move in! This unit also includes a parking spot, adding ease and accessibility to your downtown lifestyle. Residents enjoy top-tier building amenities, including a state-of-the-art fitness center, rooftop terrace, indoor pool, and 24-hour concierge service. Located just steps from the Financial District, St. Lawrence Market, Union Station, shopping, and dining, this exceptional unit offers the best of urban living. (id:55499)
Royal LePage Signature Realty
1605 - 609 Avenue Road
Toronto (Yonge-St. Clair), Ontario
*See 3D Tour* Discover The Epitome Of Urban Luxury In This Stunning 1+1 Condo Featuring 2 Full Bathrooms And A Versatile Den That Can Easily Transform Into A Bedroom. Enjoy Breathtaking Unobstructed Views Of The Iconic CN Tower, Sparkling Lake Ontario, And The Prestigious UCC Campus Right From Your Balcony. Ideally Situated Within Walking Distance To Prestigious Private Schools Like Upper Canada College & Bishop Strachan School, Subway Stations, And Public Transit, This Home Offers Unmatched Convenience. Located Close To The Upscale Neighborhoods Of Summerhill And Rosedale, This Unit Boasts 9-Ft Smooth Ceilings, Laminate Flooring Throughout, The Modern Kitchen Is A Chefs Dream, Showcasing Quartz Countertops, An Undermount Sink ,Built-In Appliances, And A Mirrored Backsplash. Porcelain Tiles In Both Washrooms. The Spacious Layout Includes A Media/Office Niche, Perfect For Work Or Relaxation.1 Parking and1 Locker Included For Additional Storage Space. Don't Miss The Chance To Own This Unit In The Heart Of The City! A Must See! (id:55499)
RE/MAX Gold Realty Inc.
1009 - 43 Eglinton Avenue E
Toronto (Mount Pleasant West), Ontario
Welcome to a sun-soaked, beautifully renovated corner suite in the heart of Midtown's community of Yonge & Eglinton. A southeast-facing gem lovingly maintained by the same owners for seven years, offering the perfect blend of style, comfort, and convenience. Gorgeous hardwood floors add warmth and character to the open concept flow.The kitchen features Spanish porcelain tile, extended granite counters, and abundant cupboard space - no one ever complained about too much storage. A bright breakfast nook with stunning city views, the perfect spot for your morning beverage. Lrg main bdrm & deep double closets! Step onto your private balcony, take in the skyline or unwind in your renovated bathroom. Eglinton Subway Station is just steps away, and the upcoming Eglinton Crosstown Line makes commuting a breeze.You won't break a sweat accessing every amenity imaginable with a Walk Score of 99! Endless dining, shopping, entertainment, fitness studios, and cafes, including Yonge & Eglinton Ctr. Walk to over a dozen grocery stores and markets, outdoor escapes like Dunfield Park, Kay Gardner Beltline Trail & North Toronto Community Centre at Eglinton Park. Surrounded by prestigious neighbourhoods like Forest Hill, Leaside, Summerhill, & Rosedale, this location blends city vibrancy with residential charm perfect for exploring. Families will love the top-rated schools, with public, private, immersion, and religious options all within close reach. Quick vehicle access to Mount Pleasant Rd, DVP, & Hwy401 ensures seamless travel. Parking is at a premium in this area but you're covered with underground parking and a locker. A well-managed well-kept boutique residence to enjoy a quiet, pet-friendly atmosphere where 24-hour concierge greets you with a smile day or night. Unlike many buildings, utilities are included in the maintenance fees a rare and welcome bonus! Opportunity to own in one of Toronto's core communities.**EXTRAS** See attachments for more features & details (id:55499)
Keller Williams Portfolio Realty
3005 - 29 Singer Court
Toronto (Bayview Village), Ontario
Located In The Heart Of Bayview Village, This Bright And Modern 2 Bed + Den Suite Offers Style, Space, And Convenience. The Open-Concept Living And Dining Area Flows Onto An Oversized Balcony With Breathtaking City Views, Perfect For Relaxing Or Entertaining. The Modern Kitchen Features Stainless Steel Appliances, Ample Storage, And A Center Island With A Breakfast Bar. The Spacious Primary Bedroom Includes Plenty Of Closet Space, While The Versatile Den Is Ideal For A Home Office Or Reading Nook. Enjoy Floor-To-Ceiling Windows Throughout And Quick Access To Highway 401, Leslie Subway Station, Top Shopping, Dining, And Nearby Parks. A Must See! (id:55499)
Landlord Realty Inc.
204 - 109 Ossington Avenue
Toronto (Trinity-Bellwoods), Ontario
Trendy Ossington Village. Suite that offers 1 bedroom plus Den (as per Builder) facing Ossington Ave. This 531 sq.ft suite plus 31 sq.ft balcony is steps away from resturants, amazing night life, Trinity Bellwoods park, Roof Top Terrace, Common Lounge, Party Room with Kitchen, Meeting Room, Security, Visitor Parking (id:55499)
RE/MAX Ultimate Realty Inc.
309 - 158 Front Street E
Toronto (Moss Park), Ontario
One Bedroom Luxury Condo Located In The Heart Of Downtown Toronto's Most Loved Neighbourhood. Open Concept Modern Kitchen W/ B/I Appliances. 5 Star Hotel Amenities: Gym, Yoga Room, Theatre/Media Room, Guest Suites, Outdoor Pool, Party Room & Visitor Parking, 24/7 Concierge. AAA Location, Steps To St. Lawrence Market, George Brown College, Financial District, Restaruants, Shops & DVP. (id:55499)
Royal LePage Your Community Realty
309 - 158 Front Street E
Toronto (Moss Park), Ontario
One Bedroom Luxury Condo Located In The Heart Of Downtown Toronto's Most Loved Neighbourhood. Open Concept Modern Kitchen W/ B/I Appliances. 5 Star Hotel Amenities: Gym, Yoga Room, Theatre/Media Room, Guest Suites, Outdoor Pool, Party Room & Visitor Parking, 24/7 Concierge. AAA Location, Steps To St. Lawrence Market, George Brown College, Financial District, Restaruants, Shops & DVP. (id:55499)
Royal LePage Your Community Realty
3412 - 8 Eglinton Avenue E
Toronto (Mount Pleasant West), Ontario
Affordable Price For 1 BED + DEN, 2 BATH With 1 Parking & 1 Locker At Yonge/Eglinton Area. Den Also Can Be Used As 2nd Bedroom W/ Sliding Door. Unobstructed Views With Bright South Balcony, Floor To Ceiling Windows, Laminate Floor Throughout, Modern Kitchen With B/I Appliances. Direct Subway Access& Eglinton LRT. Steps To Subway, Grocery, Shopping Mall, Movie Theatre, Park & More. Great Amenities. Indoor Pool On The 25th Floor Overlooking The City, CN Tower View, Jacuzzi, Yoga Studio,Media Rm, Guest Suites & And Much More! Do Not Miss This Great Opportunity! (id:55499)
Royal LePage Your Community Realty
Basement - 62 Jessica Drive
Barrie (Painswick South), Ontario
NEWLY RENOVATED TWO-BEDROOM WALKOUT BASEMENT APARTMENT. WITH A SEPARATE ENTRANCE FROM THE SIDE AND BACKYARD. INCLUDES A SEPARATE LAUNDRY. GREAT LOCATION AND CONVENIENTLY LOCATED NEAR A LIBRARY, SCHOOL, SHOPPIG CENTRE, GO TRAIN STATION, HIGHWAY, AND THE SHORE, YET IT ENJOYS A TRANQUIL NEIGHBOOURHOOD AMBIANCE. (id:55499)
Homelife/cimerman Real Estate Limited
18 Dickson Road
Collingwood, Ontario
EXPERIENCE LUXURY LIVING IN EVERY DETAIL OF THIS FULLY RENOVATED BUNGALOW! This executive bungalow is a true showstopper! Completely renovated with stunning modern finishes, it feels brand new, boasting newer foam insulation, electrical, and plumbing. Recently replaced shingles with updated plywood underneath, newer windows and doors, an upgraded HVAC system/ducts, replaced subfloor, newer hot water heater, and soundproofing on the interior walls and main floor/basement ceiling. Every inch of this home has been thoughtfully designed, from the Hickory hardwood floors to the pot lights throughout. The smart home features, including automated Lutron lighting, will have you living in the future. The kitchen features custom oak cabinetry with a pantry, upgraded appliances, quartz countertops, a sleek backsplash and an illuminated centre island. The open-concept main floor offers a spacious living room with a bay window and a dining area with a double-door walk-out to the covered deck. Retreat to the primary bedroom with a luxurious 5-piece ensuite. Relax in the freestanding acrylic bathtub, enjoy the heated Italian tile porcelain floors, or refresh in the glass-enclosed shower with a rainfall shower head, all complemented by double sinks with a Quartz countertop. There's also a second main floor bedroom with double closets, a 4-piece bathroom with grey Italian porcelain tile, and a heated floor. The finished basement offers in-law potential with a separate entrance, rec room, storage and a 4-piece bathroom. With a 3rd bedroom with two double closets and a 4th bedroom ideally suited for a home office, this home has it all. The fenced backyard with a play structure is perfect for families, and the location can't be beat, with a school, parks, convenience store, and dining options just a short walk away. A quick drive takes you to the hospital, beach, marina, golf, and all the necessary shopping and recreational activities. This is the one you've been waiting for! (id:55499)
RE/MAX Hallmark Peggy Hill Group Realty Brokerage












