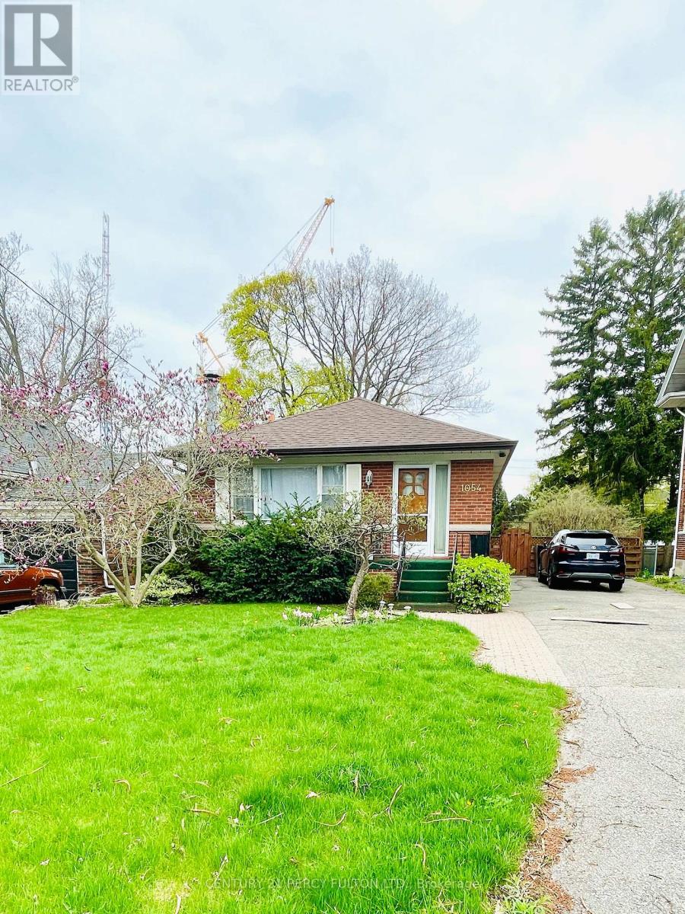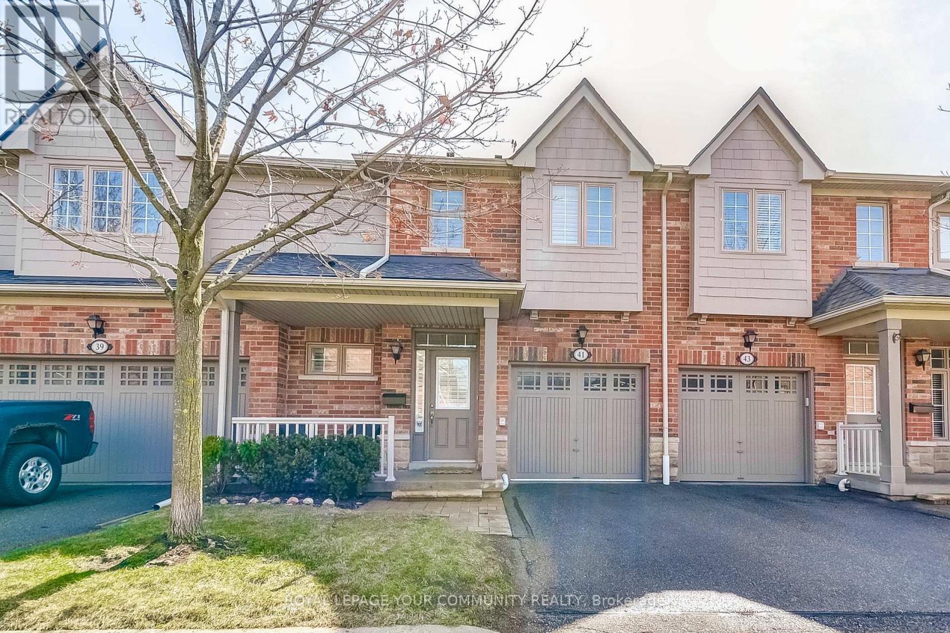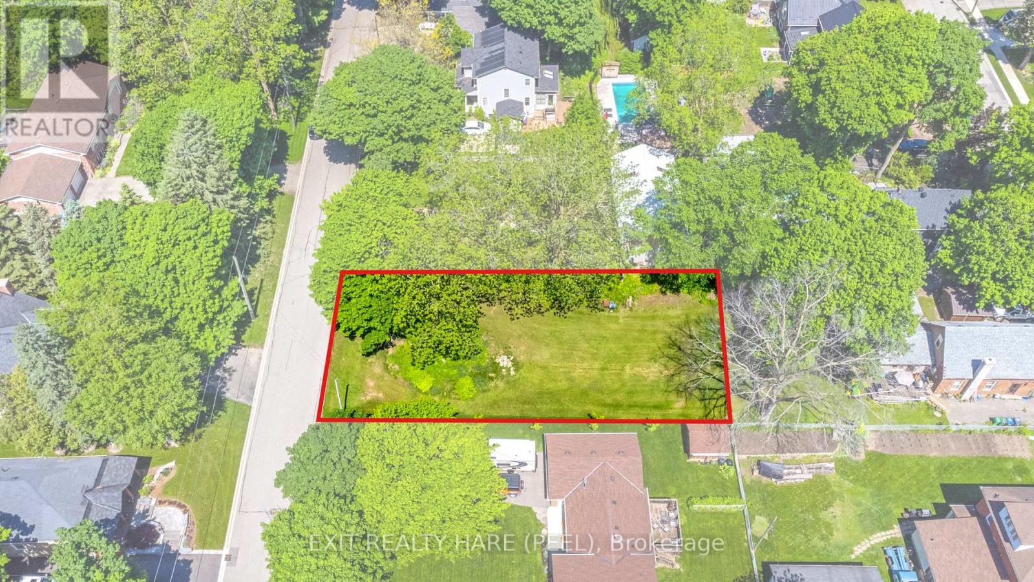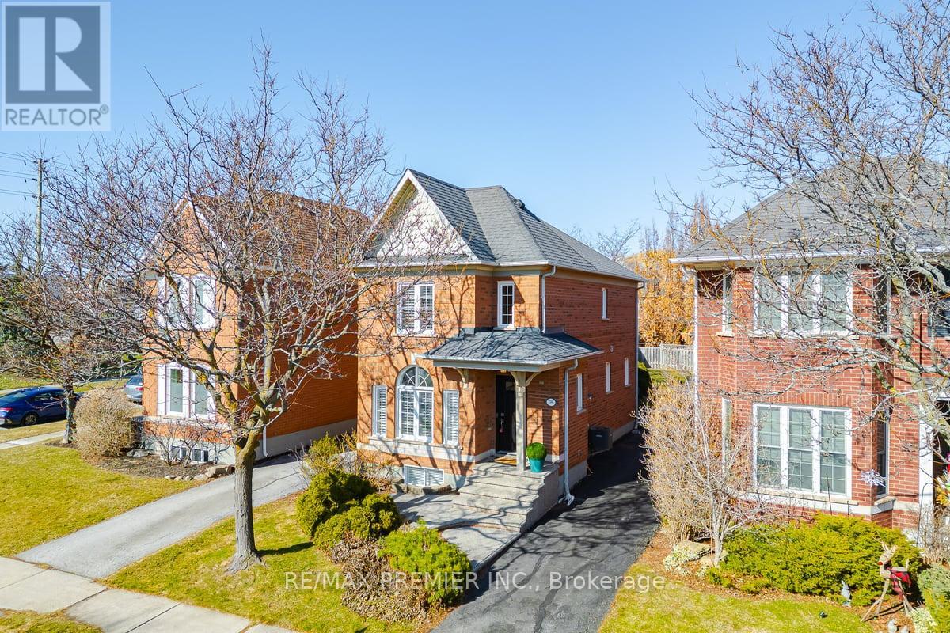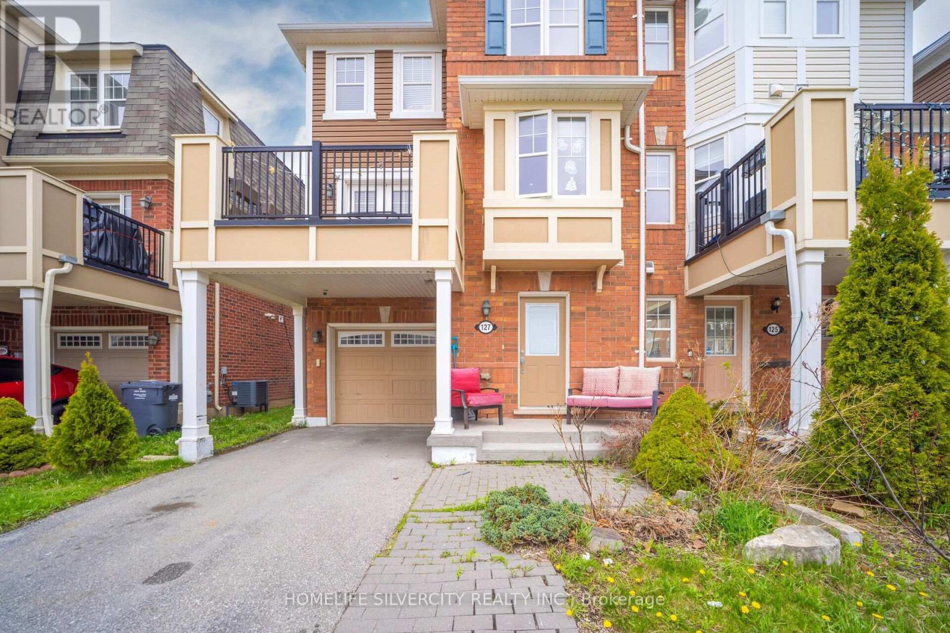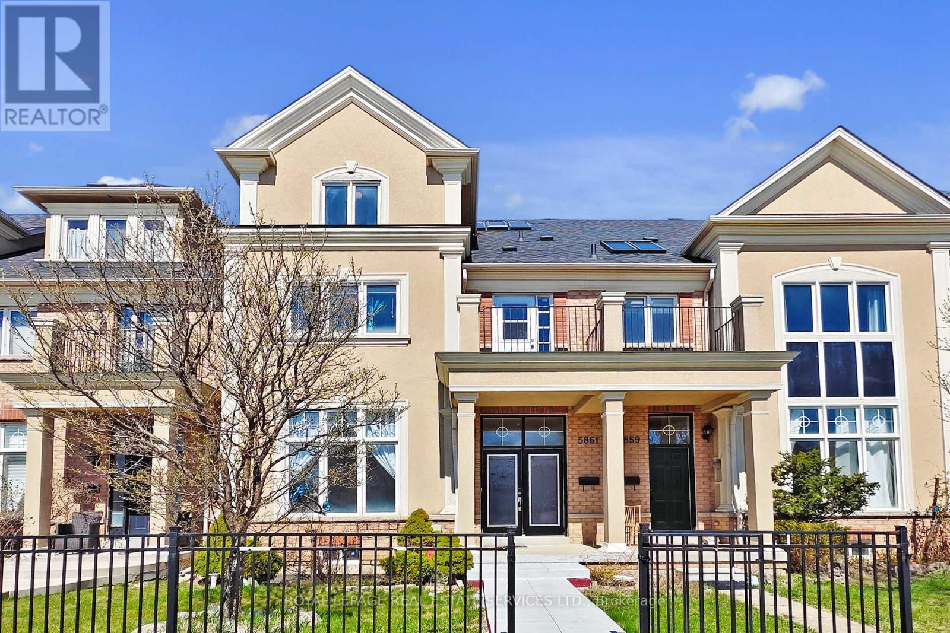160 Fruitvale Circle
Brampton (Northwest Brampton), Ontario
Upgrades You'll Love: 1. Expansive 9-ft kitchen island perfect for cooking, dining, and entertaining 2. Custom walk-in closet in the primary bedroom thoughtfully designed for maximum storage 3. Solid oak hardwood floors and stairs timeless elegance and durability 4. Smart home features WiFi-connected garage door opener & Honeywell thermostats 5. Carrera marble kitchen backsplash paired with gold sink and finishes a bold, stylish statement 6. Glass-enclosed ensuite shower adds a sleek, spa-like feel 7. Pot lights with dimmer switches set the perfect ambiance in every room. Beautifully upgraded 3-storey townhouse featuring 9-ft ceilings, a versatile den, and a private fenced backyard perfect for entertaining or relaxing. The open-concept kitchen is a chefs dream, showcasing quartz countertops, a stunning Carrera marble backsplash, gold hardware, and a matching gold sink, along with a spacious butlers pantry for added functionality. Spa-inspired bathrooms are finished with elegant Carrera marble, adding a touch of luxury throughout. Thoughtfully designed for both style and comfort, this home offers generous living space across all levels. Conveniently located just minutes from Hwy 410, top-rated schools, parks, and amenities ideal for families or professionals seeking modern, turnkey living. (id:55499)
Rare Real Estate
23 Melmar Street
Brampton (Northwest Brampton), Ontario
Stunning One year Old Carpet Free Luxury Executive Townhouse 3 Story in the Heart Of Brampton, For Lease Immediately .This Stunning Modern Townhouse has Open Concept Living & Dining Rooms with Laminate Floors, with a Walk Out to A Private Large Balcony. Bright & Spacious Kitchen With Stainless Steel Appliances. Granite Countertops, Primary Bedroom With Large Walk Out Balcony & 3 Piece Ensuite Bathroom. Modern White kitchen With Quartz Counters, Spacious Living room, Walk out to a Spacious Balcony. Washer and Dryer with Laundry Sink on the Second Floor. Excellent location Minutes Drive to the Go Station, Grocery Stores, Shopping, Plazas, Restaurants, Cafes and Entertainment, Community Centre , amenities, and much more. Close Walk to Public Transit, Parks, Trails. Schools Nearby. S/S Fridge, S/S Stove, S/S Built In Dishwasher, Ensuite Washer and Dryer, Central Air Conditioning Unit. Minutes Drive to 407/427/403/401/410 Highways for Easy Access, Master Planned Community. (id:55499)
RE/MAX Real Estate Centre Inc.
1054 Cherriebell Road
Mississauga (Lakeview), Ontario
Welcome to Lakeview! This is an exceptional opportunity to stay in a serene residential neighborhood surrounded by majestic trees. This solid family home features 3 bedrooms, 2 bathrooms, and a west-facing backyard with a covered patio. Just steps away from Marie Curtis Park, the lake, you'll also find the QEW just 3 minutes away. Trendy Port Credit, with its shops and cafes, is a quick 3-minute drive. (id:55499)
Homelife/future Realty Inc.
3158 Keynes Crescent
Mississauga (Meadowvale), Ontario
Family Sized Upgraded Well Maintained Detached Home, In One Of The Prestigious Neighborhood In The City Of Mississauga With Approx. 2000 Sqft Living Area. This Home Offers A Very Practical & Modern Layout With Combine Living & Dining Room With Lots Of Pot Lights & Large Window For Daylight. Modern Chef Delight Kitchen With Centre Island & Upgraded New Light Fixtures & Appliances, Walk Out Deck & Large Backyard. Upstairs 3 Good Size Bedrooms With Master Ensuites & Large Closet. Separate Entrance To The Finished Basement With Combine Living & Kitchen Area & An Additional Ensuite Bedroom, Ideal For En-laws Suite Or Can Be Rent Potential Unit. Extended Interlocked Driveway With No Side Walk To Park 3 Cars & 1 Car Garage ( Total 4 Car Parking's ). Freshly Painted, New Porcelain Floor (2023), New kitchen (2023), 3 Washrooms Upgraded (2024). Close To All The Amenities, Shopping, Lisgar & Meadowvale Go Train Station, Parks, School's, Public Transport & Much More. (id:55499)
Save Max Real Estate Inc.
Save Max Elite Real Estate Inc.
621 - 3200 William Coltson Avenue
Oakville (Jm Joshua Meadows), Ontario
Spectacular Stunning 2 Years Old Newer Spacious Luxury Condominium in the Heart of Oakville, approximately 750 square feet including Balcony. 1Bedroom and Den Unit (Den Can be used as Home Office). Stunning Clear West View from the Balcony, Primary Bedroom and Living Room, Great open concept layout with 9-foot-high ceilings, a modern Upgraded white kitchen with quartz counters and stainless steel appliances, Tiled Backsplash, Undermount sink, and a smart connect system. Laminate Floors Throughout, Luxury Living at its Finest. Great Location walking distance to Parks, Schools, Trails, Supermarkets, Shopping, Restaurants, Cafes, Walmart, Longo's, Superstore, LCBO, GO Buses, and More.. Minutes Drive to GO Station, Highway's, Sheridan College, Oakville Mall, Sports Complexes, Entertainment, Costco, and Much more...Bell 1.5 GIGABYTE INTERNET INCLUDED IN THE RENTAL COST. Great Amenities Include Rooftop Terrace, BBQ Area, Concierge, Security System, Visitors Parking, Party/Meeting Room, Bike Storage, and much more..Includes One Parking Space and One Storage Locker for the Tenant's Use. (id:55499)
RE/MAX Real Estate Centre Inc.
167 Blue Water Place
Burlington (Shoreacres), Ontario
Lakeside Luxury in Shoreacres, Burlington: Discover refined living in Burlingtons prestigious Shoreacres community, south of Lakeshore Road. Set on a rare 150' x 100' lot (0.345 acres), this beautifully updated bungalow blends timeless charm with modern upgrades. Just steps from the lake, Paletta Park, and scenic trails, the home offers serene surroundings with convenient access to downtown Burlington.Featuring stylish new flooring, pot lights throughout, 3 spacious bedrooms (including a primary with ensuite), 2 renovated bathrooms, a bright living room, separate dining area, and an updated kitchen with stainless steel appliances. Enjoy indoor-outdoor living with a walkout to a secluded sundeck, a double car garage, and ample driveway parking. Partially finished basement adds flexible space. An excellent opportunity to live, invest, or custom-build in one of Burlingtons most exclusive enclaves. Currently leased to AAA tenants at $4,000/month, who are open to staying. (id:55499)
Century 21 People's Choice Realty Inc.
RE/MAX Realty Services Inc.
101 - 130 Canon Jackson Drive
Toronto (Brookhaven-Amesbury), Ontario
Great Opportunity to Own a Spacious with Upgraded Finishes The Glenhaven Suite - 2 Beds 2 bath At Keelesdale! Located Near Keele and Eglinton, A 6 Min Walk To The Eglinton LRT. Steps from Walking And Cycling Trails And New City Park. . This 2 Bedroom Comes With 2 Full Washrooms With Walkout To Patio To Enjoy Beautiful Evenings. The Open Concept Kitchen With Living Room Opens To The Main Floor Patio. Minutes Away From All Amenities, Close To Hwy 401/400. Close Proximity Of Big Stores, Walmart, Pharmacy, Restaurants, And Many More. (id:55499)
RE/MAX Real Estate Centre Inc.
41 - 1633 Northmount Avenue
Mississauga (Lakeview), Ontario
Executive Townhome Presenting 1854sqft + 839sqft Bsmt = 2693sqft Total Living Area. Original Owner From The Builder And Impeccably Maintained. Main Floor Features Include 9' Ceilings, Oak Hardwood Floors, Potlights And California Shutters Throughout. Large L-Shaped Kitchen Includes Upgraded Granite Counters, Spacious Breakfast Bar, SS Appliances And Abundant Maple Cabinetry. Easy Entertaining With The Walk-Out Deck From The Breakfast Room, Perfect For A Family Summer BBQ. South Facing Backyard Provides Plenty Of Natural Lighting. Open Concept Family/Dining Rooms With Elegant Natural Gas Fireplace Providing A Relaxing Atmosphere. Primary Bedroom Offers A Large 5PC Ensuite Bathroom & A Massive Walk-in Closet. Laundry Is Conveniently Located On The Second Floor, New Washer 2024. Basement Professionally Finished With A 4pc Bath, Large Rec Room, Ample Storage Rooms And Utility Area. 2 Visitor Parking Areas & A Wonderfully Maintained Complex is Located Minutes Away From Great Schools, Shopping, Malls, Lake Ontario & Highways. This Rarely Offered Town Is In The Heart Of Lakeview And Is Perfect For Downsizers & Growing Families, Investors & Professionals! (id:55499)
Royal LePage Your Community Realty
46 - 75 Strathaven Drive
Mississauga (Hurontario), Ontario
A home you have been waiting for! PRIME LOCATION, ONE OF THE BIGGEST UNIT, FULLY UPGRADED with NO CARPET. Tastefully upgraded 3 bedroom and 2.5 washroom townhome with 2 Parking.3rd Floor Bedroom W/Full Privacy. W/O To Large Deck From upgraded kitchen with quartz countertop and upgraded stainless steel appliances. Bbq's With Full Privacy. Fronted. On Hurontario St. Steps To Bus Stand, near good school. Easy Access To Hwy 403/401 & 410. Located close to proximity to Square One, Heartland, all Major highways, and reputable primary and secondary education schools. (id:55499)
Homelife/miracle Realty Ltd
3 Beacon Hill Drive
St. Catharines (Burleigh Hill), Ontario
Welcome to 3=Beacon Hill Drive an immaculate family home located on quiet cul de sac. Close to all amenities. The updated main floor features newer flooring and open concept design for entertaining ease. Kitchen has been updated and has a full sized pantry .open dining area has patio door access to covered patio . Large bright living room has a bay window- loads of natural light. Theysecond floor features updated bath, hardwood flooring and three large bedroom. Lower level has walk out to patio area and pool- large family room with w/burning stove for cozy nites plus 4 th bedroom and bath. Basement level has recreation room, rough in for 3rd bath, storage and laundry. Home is clean, updated and beautifully landscaped. (id:55499)
Boldt Realty Inc.
22 - 189 La Rose Avenue
Toronto (Willowridge-Martingrove-Richview), Ontario
Beautifully maintained and spacious (one of the largest in the development) three-bedroom end-unit townhouse in one of the most desirable pockets of Etobicoke. The main floor is perfect for entertaining, featuring nine-foot ceilings, hardwood floors, and tons of natural light with windows on three sides (end unit). It is comprised of a huge open-concept formal living and dining room, a great spacious family kitchen with a large island, granite countertops, and a walk-out to a large deck with a barbecue hookup. The open-plan family room includes a gas fireplace. Upstairs, you will find a large, bright primary bedroom with a four-piece ensuite that features a Jacuzzi tub and a walk-in closet, along with two other generously sized bedrooms with double closets. There is also the all-important second-floor laundry room. On the lower level, two additional rooms would make a perfect recreation room with a walk-out to your charming yard, as well as an additional office space or den. The property includes parking for three cars: two in the tandem garage and one in the driveway. The home has been freshly painted throughout, and new carpeting has been installed in the basement. Location Location - Well maintained complex Close to schools, shopping, James Gardens Park, New upcoming Eglinton LRT and TTC transit footsteps away and easy commute to subway. short drive to 401, 427 the airport and downtown. (id:55499)
RE/MAX Professionals Inc.
50 Enford Crescent
Brampton (Northwest Brampton), Ontario
Stylish, Spacious & Perfectly Located - This Could Be The One! Welcome to 50 Enford Cres, a stunning, move in ready home, built in 2015 in a prime Brampton location. This wonderful family neighbourhood is a short walk to some great parks and beautiful walking paths including Mount Pleasant Recreational Trail to Smallwood Lake. Ideal for commuters, with easy access to Hwy 410, 407, 427, Pearson Airport and GO station. Inside, you are welcomed by an open concept main floor flooded with natural light through the large windows. The kitchen is an entertainer's dream, featuring stainless steel appliances, pendant lighting, and a center island with counter seating, ideal for casual dining or hosting friends. The dining room connects to the kitchen and offers a walkout to the beautiful back deck & fully fenced yard. Great for BBQs & outdoor gatherings this summer! The family room, with 2 windows overlooking your backyard, provides a wonderful space to unwind and reconnect. In this home, storage is never a concern with generous closets in every bedroom, a coat closet on the main floor, and a spacious double linen closet upstairs. The oversized primary suite easily fits a king bed and includes a walk-in closet and a 4-piece ensuite with a modern vanity and ample counter space. Two additional upper-level bedrooms each offer bright windows and double closets. The unfinished basement is a blank canvas with a bathroom rough-in, ready for your creative touch. This home boasts beautiful curb appeal with low-maintenance brickwork and a charming covered front porch perfect for enjoying your morning coffee. The fully fenced backyard is your private retreat with a large deck for BBQs, a manicured lawn, and garden-ready mulch beds lining the yard. This home and neighbourhood offer everything you and your family have been searching for. Come see for yourself! (id:55499)
Exp Realty
0 Victoria Street
Caledon (Inglewood), Ontario
Fantastic opportunity to build your dream home in one of Caledon's most desirable neighbourhoods! This vacant building lot was recently severed with Municipal services available (Gas/Water/Sewer/Hydro) in the charming Village of Inglewood. This lot is within walking distance to coffee shop, scenic trails, and conveniently close to Caledon Golf Course. Featuring a gently sloping terrain, this property holds great potential for a walkout basement, depending on your elevation and design choices. Only 10 min drive to Hwy 401. Parkland fees and preliminary grading work already paid by Seller. Buyer is responsible for Development charges, cost of utility connections, building permit fees, final grading and all other costs. Bring your imagination to transform this lot into your dream property and forever home! (id:55499)
Exit Realty Hare (Peel)
419 - 2300 St Clair Avenue W
Toronto (Junction Area), Ontario
Step into luxury living with this stunning3 Bed Condo w/ Massive Terrace offering 2,048 square feet at Stockyards District Residences. Spacious southeast-facing corner unit offers lots of natural light w/ breathtaking, unobstructed views. But the real showstopper? massive 1,062 sq. ft. terrace perfect for entertaining, relaxing, and enjoying the city skyline. Inside, you'll find a thoughtfully designed layout featuring a spacious main bedroom with a walk-in closet, a 4-piece bath, and a 3-piece ensuite. High-end finishes include 9' smooth ceilings, wide plank laminate flooring, porcelain-tiled bathrooms, quartz countertops, custom cabinetry, a luxurious soaker tub, and an individually controlled HVAC system. This unit comes move-in ready with a stacked washer & dryer, parking, and a locker. Prime location with easy access to Hwy 401, Black Creek Drive, and TTC. Steps from Runnymede Park, shopping, breweries, Stockyards Retail Core, and the trendy Junction neighborhood. Don't miss out on this rare gem! (id:55499)
Royal LePage Signature Connect.ca Realty
2595 Blackcombe Crescent
Oakville (Ro River Oaks), Ontario
Welcome your new home in the highly sought-after River Oaks community of Oakville! This beautifully maintained residence sits on an impressive 135-ft deep lot on a quiet, family-friendly street. Step into an inviting open-concept living and dining area featuring gleaming hardwood floor and crown moldings thourghout. The bright eat-in kitchen is perfect for entertaining, offering ceramic flooring, a spacious breakfast area, and large windows overlooking the private backyard. The professionally finished basement includes a separate entrance, a spacious rec room, and an additional bedroom ideal for in-laws, a nanny suite, or guests. Oversized basement windows allow for an abundance of natural light. With parking for up to 6 vehicles on the extended driveway, this home blends comfort, functionality, and curb appeal in one perfect package. Don't miss this fantastic opportunity to own in one of Oakville's most desirable neighborhoods! (id:55499)
RE/MAX Premier Inc.
2610 - 15 Windermere Avenue
Toronto (High Park-Swansea), Ontario
Good morning, Good afternoon & Good evening! That is what you can expect from this sun drenched two bedroom plus den waterfront gem, two floors from the top. Spanning over 1100 sqft of luxurious living space, offering very rare 270 degrees of stunning panoramic views. From the picturesque downtown skyline extending to Humber Bay, Grenadier pond and beyond. Enjoy both the colourful sunrises & sunsets along with watching planes come and go from both airports at a distance. All of which can be managed with your custom automated blinds. This is a Beautifully appointed condo, with post card views from all principal rooms. The modern kitchen features a large breakfast bar that overlooks the spacious living area & bright blue water of the lake. The bright den (potential office space) fit for any executive, features wrap around windows overlooking the Toronto downtown city-skyline as well as the lake to the west. Living in "Windermere By The Lake" you will be within steps to the miles of waterfront walking/ biking paths, High Park, Roncesvalles, Bloor West village, shopping, public transit & many more amenities. Building maint fee is all inclusive of utilities. New Electric vehicle charging station has also been installed for your parking spot. You will look forward to coming home here! (id:55499)
Westview Realty Inc.
127 Bleasdale Avenue
Brampton (Northwest Brampton), Ontario
This Lovely 3 Bedroom, End Unit, Villa Freehold Home Is Just 5 Min Walk To Mount Pleasant Go Station, Hardwood Floor, Hardwood Stairs. Quartz C-Tops, Upgraded Backsplash Titles, Extended Driveway And Much More. Perfect For First Time Buyer Or Investor. Walk To Go Station, School, Public Transit, Library, Min Drive To 401 & 407. (id:55499)
Homelife Silvercity Realty Inc.
41 - 14 Automatic Road
Brampton (Airport Road/ Highway 7 Business Centre), Ontario
Incredible Rare Corner Industrial Condo W/Large Windows W/Approx 70% Built Out Office Space With Amazing Finishes , Incl Plaster Crown Mldg, Tiled Floor, Glass Walls, Perfect For Architectural/Engrng Firms, Finishes W/Led Pot Lights, Porcelain Tile, Washrooms On 2 Levels, Large Extra Tall Drive In Garage Door, Well Maintained Complex With Ample Parking. Close To 407,427,410 (id:55499)
Homelife Superstars Real Estate Limited
41 - 2891 Rio Court
Mississauga (Central Erin Mills), Ontario
Excellent Location In Central Erin Mills. Daniel Built, 3 Bedroom Condo Townhouse. High Schools: St. Aloysius Gonzaga And John Fraser. Credit Valley Public School. Walk Distance To Erin Mills Town Center, Nation Supermarket, Wal-Mart, Loblaw's, Mins To Go Station, Bus Stop, Hwy 403, 401. Unit Includes Terrace (2.87X5.59 Meters) . (id:55499)
Avion Realty Inc.
84 Bartley Bull Parkway
Brampton (Brampton East), Ontario
Everything As-IS. Basement needs work done. (id:55499)
Cityscape Real Estate Ltd.
5861 Tenth Line W
Mississauga (Churchill Meadows), Ontario
Nestled in the prestigious neighborhood of Churchill Meadows, this exquisite 3-storey executive Bond-built townhome offers 3000 sq. ft. of luxurious living space. The home features Brazilian Cherrywood flooring throughout the main level, complemented by 12-foot ceilings, crown moulding, and pot lights that create a warm and inviting ambiance. The open-concept layout is ideal for both entertaining and large family gatherings. The gourmet kitchen is a chefs dream, with tall cabinetry, a stunning marble backsplash, premium appliances, including a double-door ice-maker fridge, built-in stove, oven, and microwave. On the second floor, a spacious family room offers privacy, along with two large bedrooms and a well-appointed Jack and Jill bathroom.The private master retreat occupies the entire third floor, showcasing cathedral ceilings, skylights for natural light, and a 4-piece ensuite with a soaker tub. The large L-shaped walk-in closet provides ample storage space, while the private sundeck offers the perfect setting for morning coffee. Conveniently located steps from Brittany Glen Plaza, local schools,and minutes from Streetsville GO Station, Highway 403, and Erin Mills Town Centre, this homeblends comfort and luxury with exceptional accessibility, making it the perfect choice for discerning buyers. (id:55499)
Royal LePage Real Estate Services Ltd.
112 Merganser Crescent
Brampton (Fletcher's Creek South), Ontario
Motivated Seller, Well Kept Property In Brampton's Highly Sought-After Community, Elegantly Upgraded, Semi-Detached Home Featuring 3 bedrooms and 3.5 bathrooms, This home provides exceptional versatility with a Fully Finished Basement and Potential of Legal Separate Entrance from the Sideyard, Perfect For Investors & First Time Buyers. Hardwood Floors, Oak Stairs, Pot Lights, Quartz Counter in Kitchen, Extended Driveway, Filled with Natural Light and Offers Plenty of Closet Space, Just off the kitchen, you'll find easy access to the backyard, ideal for outdoor Sitting and Relaxation... (id:55499)
Royal LePage Flower City Realty
(Upper) - 118 Masters Green Crescent
Brampton (Snelgrove), Ontario
Spacious & Stylish 4-Bedroom Home In Brampton 2400 Sqft Of Elegant Living In One Of Bramptons Most Sought-After Neighborhoods. This Detached 4-Bedroom, 3-Bathroom Home Features Hardwood Floors Throughout, 9 Smooth Ceilings, A Cozy Family Room With A Gas Fireplace, And A Modern Kitchen With A Breakfast Nook, Stainless Steel Appliances, Granite Countertops, And Pot Lights. Conveniently Located Close To Schools, Shopping, Public Transit, And Major Highways, This Home Offers Both Luxury And Practicality.(Lease Include Main and 2nd Floor Only) (id:55499)
Royal LePage Signature Realty
62 Saffron Crescent
Brampton (Bramalea North Industrial), Ontario
Exquisite and meticulously maintained home in the highly sought-after Lake of Dreams community. This modern, open-concept design is flooded with natural light throughout. The main floor, staircase, and upper hallway are adorned with beautiful hardwood flooring. The property features an interlock stone driveway with space for 4 cars, a double-door entrance, a large deck, and a shed in the backyard. Poured concrete surrounds the house, providing added durability. The spacious, fully finished basement apartment boasts a separate entrance for privacy and convenience. Freshly and professionally painted throughout, this home offers a crisp, clean appearance. The living room showcases impressive 17-foot ceilings, while the formal dining area exudes elegance. Additional highlights include outdoor natural stone on the front porch and a prime, high-demand location. This home is a true 10++, exceptionally clean and lovingly cared for, with key updates including a new roof (2019), furnace and air conditioning (2019), and a new deck (2023). (id:55499)
RE/MAX Ace Realty Inc.



