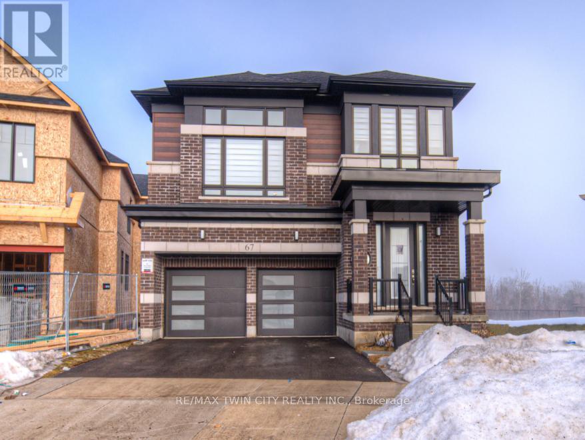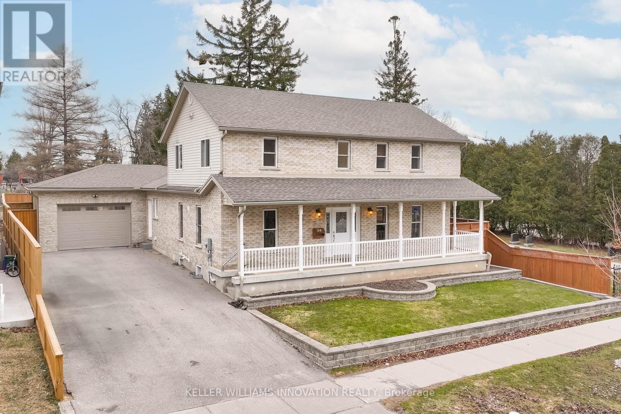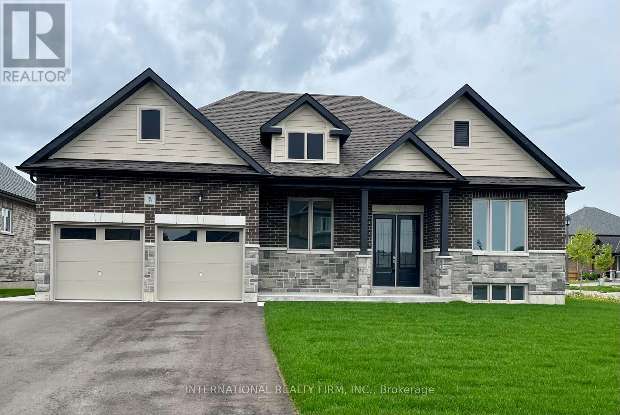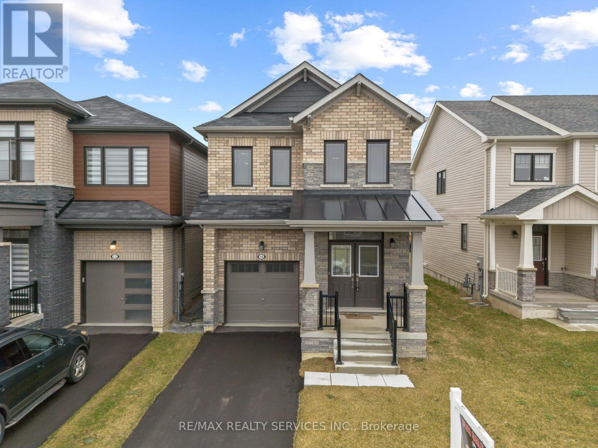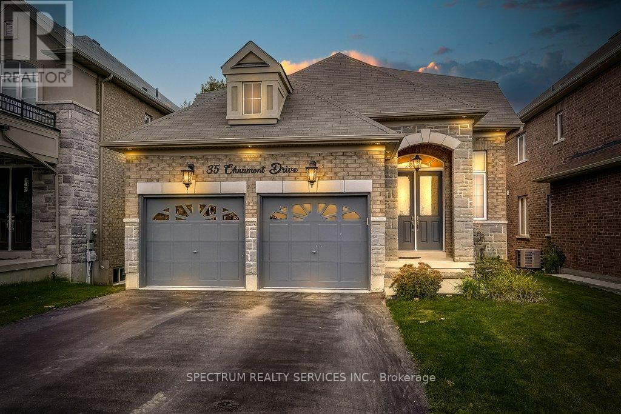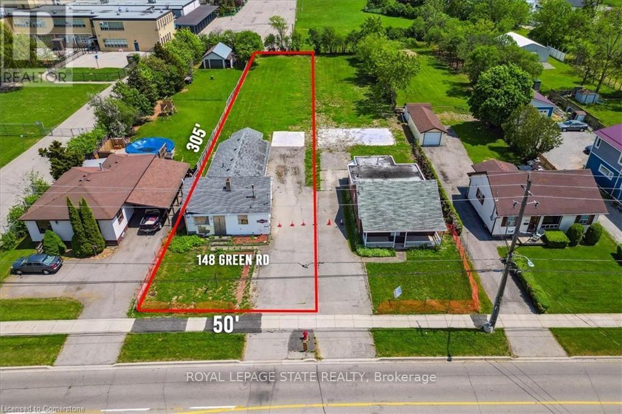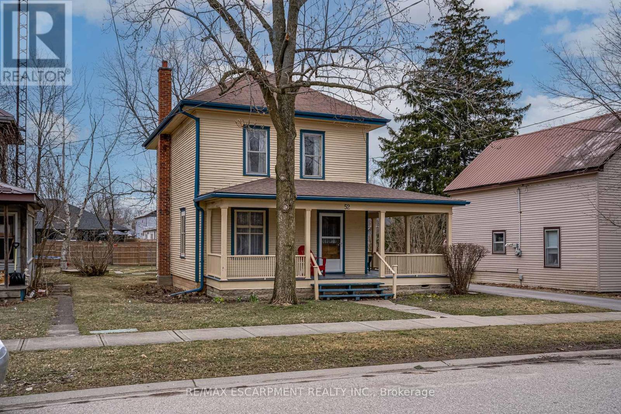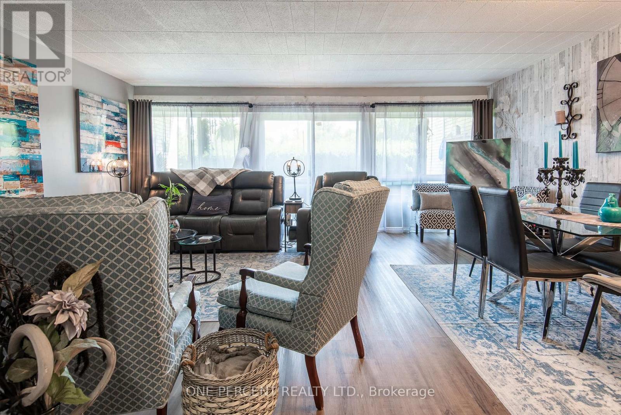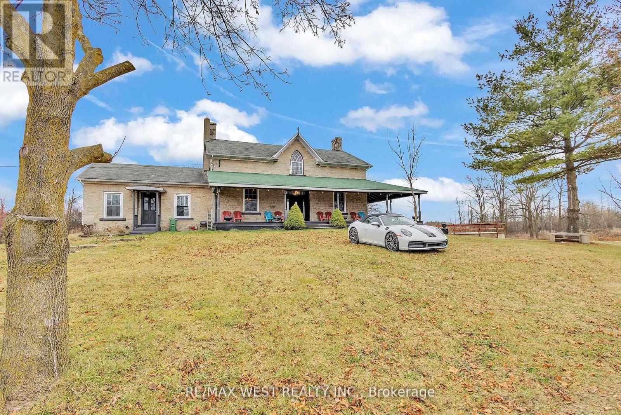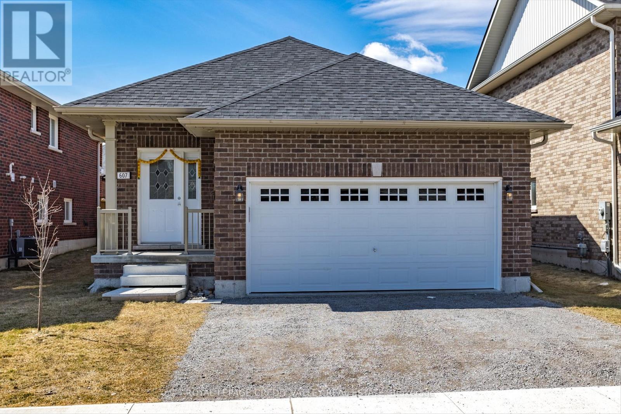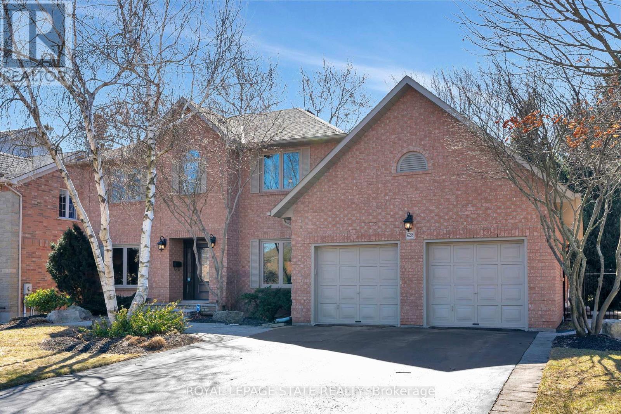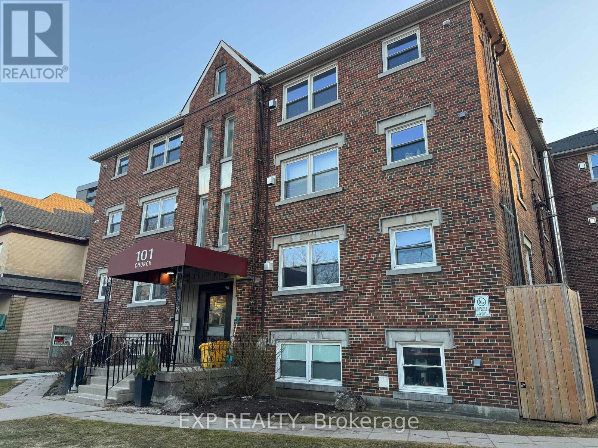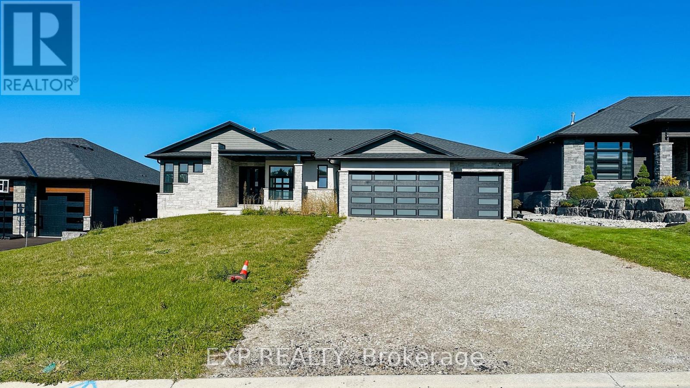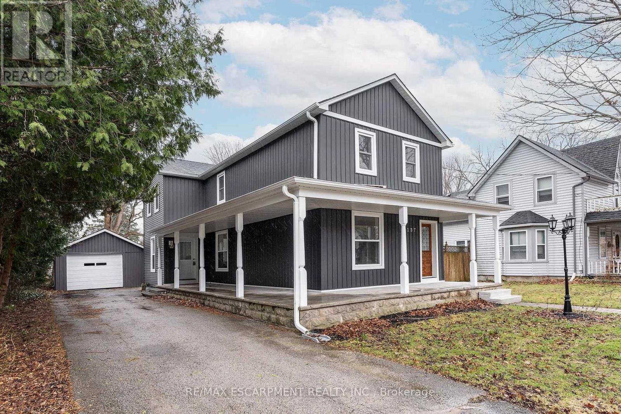32 Nanaimo Crescent
Hamilton (Winona Park), Ontario
Welcome to your next home with well over 2,200sq ft living area on the main floor and an extra almost 700sq feet finished basement living space with a walk out entrance for possible extra income (The basement can be rented out and is not sharing amenities with the upper unit). This property is nestled Between Lake Ontario And Fifty Point Conservation Area, The bright Living Room finished with coffered ceiling and bright pot lights is updated with Hardwood Floors, while the entrance to the backyard offers Double Glass sliding Doors for abundant natural light. The Heart of the Home is the Stunning Updated Kitchen with bright Cabinetry, Gleaming quartz Countertops beautiful Backsplash and Stainless Steel Appliances to complete the fantastic look inspire great meals. . The Second Level features 4 Bedrooms including a Master Suite with a Bright Window, Private Ensuite, shower and Walk-in Closet. Each additional Bedroom is generously sized, perfect for children, guests, or home office. The 1 (One) bedroom walk-out basement is vacant (Ideal for additional income if rented out) and tons of storage area on the lower level and an outdoor shed for additional storage, this property offers Your Family An Incredible Lifestyle!. Luxury Features Includes Hardwood Flooring all through the house including the bedrooms, And 9' Ceilings Throughout The Main Level. Located Near Amenities such as Cotsco and other retail outlets for easy shopping. Access to Major Commuter Routes, QEW and a 5 Min Walk To the Lake And Park. This Home Is The Total Package! Do not miss out!!!. Just pack your bags and move in . (id:55499)
Eclat Realty Inc.
25 Lynnvalley Crescent
Kitchener, Ontario
OPEN HOUSE Sat April 19th, 2-4pm. Beautifully maintained 4-bedroom, 4-bath home nestled in sought-after Monarch Woods. The moment you step inside, you'll appreciate the spacious, functional layout & pride of ownership that shines throughout. The main floor offers well-appointed formal living & dining rooms while the inviting family room features a brand-new gas fireplace installed in October 2024. The kitchen is bright & practical with easy access to the backyard for seamless indoor-outdoor living. Downstairs the professionally finished basement provides additional living space to meet your family's growing needs. It includes a 5th bedroom, full 3-pce bathroom, den, large recreation room - perfect for hosting guests, setting up a home office, or simply spreading out and enjoying the extra space. Upstairs, you'll find 4 generously sized bedrooms, including a massive primary suite spanning the entire width of the back of the home. This private retreat has ample room for a reading or sitting area. A walk-in closet separates the sleeping space from the 5-pce ensuite, creating a peaceful & functional layout. Enjoy views of Lynnvalley Park from the quiet sitting area. Recent upgrades add to the homes comfort & value, including new furnace & air conditioning system (2023), updated windows and a newer roof completed (2018). These features ensure year-round efficiency and peace of mind for years to come. Step outside to discover a beautifully landscaped, south-facing backyard. The fully fenced yard and extended patio create the perfect retreat. The exposed aggregate driveway & wide front steps enhance the curb appeal & offer parking for 2 vehicles in addition to the double-car garage. Across the street, you'll find Lynnvalley Park, with additional nearby green spaces all offering beautiful walking trails & opportunities for outdoor activity. Families will love the walking distance to Sandhills Public School & St. Dominic Savio Catholic Elementary School. (id:55499)
RE/MAX Twin City Realty Inc.
1411 - 5 Wellington Street S
Kitchener, Ontario
Welcome to the Station Park Condos! This brand new 1 bedroom + Den condo is located in the heart of DTK, steps away from transit, Google, UW School of Pharmacy, and all the amenities. Featuring an open concept floor plan with balcony from the 14th floor overlooking the city. Building amenities include the pool, fitness center, lounge and concierge. Square Footage is included Balcony Sq Ft. Unit 1411 at 5 Wellington, where executive living meets modern comfort. This remarkable apartment condo offers more than just a place to live it provides a lifestyle. Conveniently located near everything that matters, this home is perfect for those who value both style and functionality. Large windows flood the space with natural light, creating a warm and inviting atmosphere while ensuring it feels open and airy far from the confines of a typical apartment. The spacious living area, complete with a walkout to a generous patio, is perfect for hosting game nights, enjoying lively conversations, or simply relaxing with your favorite show. The bedroom is a retreat in itself, boasting ample space, large closet, and another beautiful window. Paired with a luxurious four-piece bathroom, this home perfectly blends elegance and practicality. Station Park elevates your living experience with an unparalleled array of amenities. Enjoy bowling, billiards, or a barbecue on the expansive outdoor patio. Connect with neighbors at the bar, host memorable events in the private dining area, or pursue your fitness goals in the state-of-the-art gym featuring free weights, cardio equipment, and a swim spa. With its oversized ceilings, abundant natural light, premium amenities, and unbeatable location, this Unit offers a truly exceptional lifestyle. Experience the perfect balance of sophistication and convenience this is more than a home; it's your dream come true. Book your showing today! (id:55499)
Homelife Maple Leaf Realty Ltd.
4927 Hickory Lane
Lincoln (982 - Beamsville), Ontario
Charming Starter Home with Endless Potential! Welcome to this delightful 2-bedroom, 1-bathroom gem -perfect for first-time home buyers or savvy investors! Freshly painted and move-in ready, this cozy home offers a great blend of comfort and opportunity. Enjoy the convenience of an attached garage with inside entry to the foyer and a separate side entrance leading into a spacious basement. With a rough-in for a bathroom and oversized windows, the basement is brimming with potential -whether you dream of creating a rec room, in-law suite, or home gym, the choice is yours. Step outside and soak in the lovely, generously sized, fully fenced backyard ideal for gardening, entertaining, or simply relaxing on sunny days. Other updates include a newer roof and an updated Furnace and A/C. Located in a growing family-friendly neighbourhood, a brand new Catholic elementary school and childcare centre are currently being planned close by. Plus, with quick access to the highway and nearby amenities, everything you need is right at your fingertips. Don't miss this fantastic opportunity to own a home with great bones in a location that's only getting better! (id:55499)
Keller Williams Edge Realty
67 Crossmore Crescent
Cambridge, Ontario
ALMOST NEW. BACKS ONTO GREEN SPACE. LOOKOUT LOT & NO REAR NEIGHBOURS! STUNNING FAMILY HOME IN A NEW DEVELOPMENT AND ONLY 5KM FROM THE 401. Located in one of West Galts most desirable neighborhoods, this beautiful all-brick, 2-storey home is offering over 2,500 sq. ft. of living space. This 4-bedroom, 3.5-bathroom home features a bright, open-concept, carpet-free main level. The spacious eat-in kitchen boasts ample cabinet space, stainless steel appliances, and direct access to the backyard perfect for entertaining. The second level includes a second living space, while just a few steps up, you'll find four generously sized bedrooms, a 4-piece ensuite, and convenient linen storage. The primary suite offers a luxurious 5-piece ensuite with his-and-hers sinks, a stand-up shower, and a separate bathtub. With an unfinished basement, you have the opportunity to design the space to fit your needs. Parking is a breeze with space for four vehicles, including a 2-car garage. Enjoy the convenience of being close to the Grand River trails, downtown Galt, shopping, restaurants, and more. Dont miss this fantastic opportunity! (id:55499)
RE/MAX Twin City Realty Inc.
11 - 120 Court Drive
Brant (Paris), Ontario
Welcome to this stunning, east facing, 1.5 year young townhouse. A perfect blend of modern elegance and convenience. Featuring three bedrooms, 2.5 bathrooms, a kitchen pantry, and a walk-out basement, this home is designed for comfortable family living. The bright and airy living spaces are enhanced by contemporary upgrades, offering both style and functionality. The open-concept layout seamlessly connects the living, dining, and kitchen areas, creating an inviting space for entertaining and everyday living. Large windows throughout the home provide ample natural light, highlighting the sleek finishes and modern touches. Enjoy the convenience of shops, restaurants, parks, schools, day care centres and self-care providers just steps away. (id:55499)
RE/MAX Escarpment Realty Inc.
33 Laird Drive
St. Catharines (450 - E. Chester), Ontario
Welcome To This Beautifully Updated 3-Bedroom, 2-Bath Bungalow Full Of Character, Comfort, And Versatility. Nestled In A Quiet, Family-Friendly Neighbourhood Just 5 Minutes From The QEW, This Home Offers Easy Access To Niagara Falls, World-Class Wineries, Shopping, Schools, And Toronto Just Over An Hour Away. Step Inside To An Open-Concept Main Level Featuring Rich Hardwood Floors, A Cozy Living Room With A Large Bay Window And Fireplace, And A Stylish Kitchen Updated In 2020. The Kitchen Boasts Stainless Steel Appliances, Ample Cabinetry, A Double Sink Overlooking The Fenced In Backyard, And Plenty Of Space For Entertaining Or Family Dinners. Downstairs, A Separate Entrance Leads To A Fully Finished Basement Apartment Complete With Its Own Kitchen, Bedroom, Bathroom, And Living Space. Whether You're Looking For Rental Income, A Private In-Law Suite, Or An Airbnb Opportunity, This Flexible Layout Makes It Possible. The Home Also Features An Attached Garage And Parking For Two Additional Vehicles In The Driveway. Whether You're A First-Time Buyer, An Investor, Or Someone Looking For A Home With Built-In Value This Property Is An Exceptional Find. (id:55499)
Exp Realty
10 Appalachian Trail
Hamilton, Ontario
WELCOME TO GARTH TRAILS! WHERE THE LIVING IS EASY! Low-maintenance living is featured in this friendly, active, adult-lifestyle community. Steps from this spacious, clean bungaloft, with DOUBLE GARAGE, is the spectacular residents' clubhouse with indoor pool, sauna, whirlpool, gym, library, games and craft rooms, grand ball room, tennis/pickle ball court, bocce and shuffle board courts, and much more. Enjoy a stroll through the private parkland with walking trails, a pond and the wildlife that welcomes you! Gorgeous hardwood flooring, crown moulding, quartz counters, upgraded ensuite, and extensively renovated open concept loft are featured. There is a gas fireplace in the great room, and an electric fireplace in the large rec room with bar. The basement has a 2 pc bathroom. A guest bedroom and bathroom are featured in the loft, which is open to below on two sides. There is a patio door from the kitchen leading to a large wood deck. Many great updates are featured including the furnace with heat pump, A/C, tankless water system (all owned), most appliances, a solar tube light, bathroom renos, sump pump with battery back-up system and loft flooring renos. A flexible closing date is available in this move-in ready home in Garth Trails, one of Southern Ontario's most popular adult-lifestyle communities! (id:55499)
RE/MAX Escarpment Realty Inc.
150 Victoria Street N
Port Hope, Ontario
This Beautiful Detached Home Located Perfectly For Families With School Aged Kids Just A Short Walk Away From Three Different Schools In Port Hope. This Lovely Home Boasts A Stunning 4 Bedrooms And 2 Bathrooms All On The Upper Level. The Main Floor Offers An Additional Bedroom That Could Be A Great Spot For An Office. A Spacious Kitchen Flowing Nicely Into A Sizable Dining Room Suited Nicely For A Large Family Gathering. The Lower Level Is Already Set Up For A Move-In Ready In-Law Suite, Featuring A Kitchen, Bathroom, And Bedroom With Egress Window. Newly Constructed Deck In The Back Was Installed In 2022. Other Tasteful Upgrades Include The Main Level Flooring (2024), Basement Washroom (2024) As Well As The Basement Flooring (2023). This Home Truly Is Move In Ready! (id:55499)
RE/MAX Hallmark First Group Realty Ltd.
3642 Vosburgh Place
Lincoln (982 - Beamsville), Ontario
Welcome to Campden Highland Estates! 1yr new custom-built bungalow in quiet court on pie shaped lot, 5 bedrooms 3.5 baths - over 4000 sqft of living space with walk-up, blending style & functionality. Covered porch entry. Chef's dream kitchen features black cabinetry,9island,stunning quartz countertops, Thermador 6 burner gas range, dishwasher & fridge, small appliance garage, pot & pan drawers & pantry cabinet. Decadent living area with tray ceiling, stunning linear gas fireplace in dark marble effect feature wall with surrounding built-ins & contrasting shelving, creating a stylish & relaxing atmosphere. Neutral tones, light engineered hardwood & ceramic flooring compliment the modern style. Patio doors from the dining area lead to a covered back deck designed to enjoy sunsets and views - with enclosed storage under too. The fully fenced yard has space & potential for a pool and more - it's waiting for your design! The king-sized primary bedroom is a retreat, large windows & tray ceiling, with both a pocket door walk-in closet & separate double closet, complete with ensuite that boasts a fully tiled glass door shower with rain head & hand held, oval soaker tub & double floating quartz counter vanity. The other main-floor bedrooms share a beautifully appointed four-piece bathroom. The 2-piece guest bath, laundry/mud room complete this level. The bright basement, filled with natural light has 8ft ceilings, french door walk-up, above grade windows, large living/family area providing plenty of space for any need, for teens or in-laws alike. In addition, 2 bedrooms, den, gym/movie room, 4-piece bathroom, storage & cold room make this a comfortable & functional living space. This home is carpet free, engineered hardwood & ceramics on main flr and laminate flooring in the bsmt. Double gge, driveway 2-4 cars & Tarion Warranty.Schools, shopping, trails, orchards, wineries, breweries and QEW are all within minutes of this 'must see to appreciate' beautiful home! RSA (id:55499)
Royal LePage State Realty
34 Braun Street
Kitchener, Ontario
Welcome to your dream home, nestled in the heart of Kitcheners dynamic tech hub! Just moments from Uptown Waterloo, youll be steps away from a wide array of amenities, including trendy restaurants, Waterloo Park, the Rec Center, and shoppingall within walking distance. This spacious home with just under 3000 sq ft offers 4 bedrooms, 4 bathrooms and is situated on a quiet dead-end street, just minutes from Grand River Hospital, popular local spots, and the LRT. Inside, enjoy a beautifully renovated kitchen (2025), a luxurious primary suite with a spa-like ensuite featuring a jacuzzi and stand-up shower, and a fully updated basement (2025) complete with an additional bathroom. The heated, oversized garage accommodates up to 3 vehicles, with an additional 6 parking spots in the driveway! Finally, the private backyard with a large deck offers an ideal space for entertaining. Experience modern living in an unbeatable location! (id:55499)
Keller Williams Innovation Realty
Main Floor - 184 Sanderling Crescent
Kawartha Lakes (Lindsay), Ontario
MAIN FLOOR of a Bungalow for Lease. This 1975sqft and stylish main floor offers 3 bedrooms and 2 bathrooms. The open-concept design seamlessly connects the great room, kitchen and breakfast area, making it perfect for entertaining or family relaxation. The modern kitchen features elegant quartz counters and slate appliances. Convenient main floor laundry doubles as a mudroom with direct access to garage. Enjoy the serene backdrop of Mayor Flynn Park right from your backyard. TENANTS PAY 100% Hydro, Gas and Hot Water Tank Rental (all metered and separate from basement unit); 50% Water/Sewer Bill. Tenant Liability and Content Insurance Required. Application Process: A full rental application is required, up-to-date Equifax credit report, employment letter, recent pay stubs, Government-issued photo ID and references are required. (id:55499)
International Realty Firm
16 Concord Drive
Thorold (560 - Rolling Meadows), Ontario
Beautiful Home facing park. Perfect for 1st time Buyers. Step into16 Concord and get ready for coziness. Brick/Stone Exterior, Double Door Entry. Surrounded by New Homes Built by Empire. 9'ft High Ceilings & Hardwood floors on the main level featuring generous Great Room leading to Backyard. Kitchen with breakfast area. Upper level offering 4 bedrooms & large master Bedroom with 5-piece Ensuite with walk in closet plus three spacious Bedrooms and 2nd Full Bath. Convenient 2nd floor Laundry. Access to Garage from inside the House. (id:55499)
RE/MAX Realty Services Inc.
264 Russell Street
Southgate, Ontario
Welcome to 264 Russell Street N, a stunning detached home located in the desirable Dundalk area. This home offers 3 spacious bedrooms and 3 bathrooms, featuring an open-concept layout with a spacious great room, dining area, and a large eat-in kitchen complete with stainless steel appliances. High-end finishes throughout include solid oak staircases, crown molding, and upgraded features such as built-in appliances, a gourmet kitchen with a kitchen island, and an elegant upgraded fireplace. The primary bedroom is a true highlight, with a walk-in closet and a luxurious ensuite bathroom. (id:55499)
King Realty Inc.
Ph2 - 19 West Street N
Kawartha Lakes (Fenelon Falls), Ontario
Welcome to Fenelon Lakes Club; a brand new prestigious luxury resort complex offering an unmatched lakeside experience, precisely designed to combine modern elegance with natural beauty. This coveted corner penthouse flawlessly integrates the open concept living space & blends the indoor with the outdoor beautifully. With premium expansive 10 foot ceilings, over 1300 sq feet & 200 sq ft balcony provide an incredible feeling of space. Coveted western exposure with breathtaking views of the lake from anywhere you look & capturing stunning sunsets to enjoy every evening. The resort complex is a haven of amenities & recreation. Indulge in the outdoor pool, stay active at the fitness center, pickle ball & tennis courts, neighbouring marina & all that Cameron Lake can offer. With meticulously landscaped grounds, walking paths & direct lake access, you'll find yourself immersed in the beauty that surrounds you. Seize the opportunity to rent a piece of paradise in your premium penthouse suite. **EXTRAS** shorter rental terms considered, unit is available furnished for $3,500 per month. Provide complete credit report and score, income verification, rental application and ID. (id:55499)
Exp Realty
35 Chaumont Drive
Hamilton (Stoney Creek Mountain), Ontario
Step into a rare & extraordinary find! A SPECTACULAR BUNGALOFT that is both elegant & comfortable. Built by acclaimed Rose Haven Homes, this newer 4-bedroom, 4-bathroom residence spans over 2,650 sq ft of meticulously designed living space, with breathtaking features & premium finishes. A Show-Stopping Dining Room highlighted by soaring 18 ft ceilings, a wall of windows and an exquisite light fixture that sets the tone for unforgettable occasions. An Inviting Living Room with a vaulted 14 ft ceiling, where you relax by the warmth & glow of a gas fireplace. Dream it up in this chef's kitchen with its sleek quartz countertops, breakfast island, and Jenn Air stainless steel appliances. Truly enjoy the backyard when you step out to your deck and fenced yard with a deeper 130 ft lot that ensures added privacy, perfect for entertaining and serene outdoor living. Opulent Main Floor Bedrooms are Two luxurious retreats, each with its own ensuite bath. The primary bedroom with walk-in closet and custom organizers. The second features a proper spacious double-door closet. Exceptional Features that elevate every corner like: taller doors & arched doorways, 9 ft ceilings, grand oak staircase with picket railings, Engineered hardwood flooring, quartz countertops, vaulted & cathedral ceilings, and pocket doors. Stylish updated fixtures and pot lights add ambiance and sophistication. A convenient main-floor laundry room with direct access to the garage. Gas BBQ line. Endless Possibilities continue as the sprawling 1600 sq ft basement features large above-ground windows that bathe the space in natural light with roughed-in plumbing ready for a bathroom. Its an open canvas to bring your vision to life. When finished, this home will offer over 4,000 sq ft of living space, making more than just a house its a statement of style and quality. A hard to find combination in this area: a newer home, a bungaloft and with a lot this deep. Don't miss your chance to make it yours! (id:55499)
Spectrum Realty Services Inc.
312 Carlisle Road
Hamilton (Carlisle), Ontario
This unique 1.5-storey home, fully renovated in 2023, offers the perfect blend of modern comfort and rustic charm. With 3 spacious bedrooms, 2 full baths, and a finished basement, this home is ready to provide a warm and inviting atmosphere for its new owners. Nestled on over half an acre of fenced property, it provides both privacy and outdoor space.The covered wraparound porch adds character and extra outdoor living space, while the large back deck offers breathtaking views of the expansive green space in the rear yard. Inside, the home has a Yellowstone-inspired vibe, complete with a cozy wood-burning stove, a functional kitchen featuring a country sink and concrete countertops, and a design that radiates warmth.The finished basement is an entertainers dream, featuring a bar and large seating area perfect for hosting family and friends. Additionally, the detached double garage is a standout feature ideal for a workshop and heated with its own wood stove for added convenience. With numerous upgrades throughout, this home is a must-see! (id:55499)
Royal LePage Real Estate Services Ltd.
61 - 99 Rogers Street
Waterloo, Ontario
Almost New 'Rare' End-Unit Town (Like A Semi), 'Unique' 2 Bdrm & 2 Washroom Spacious Layout w/Plenty Of Sunlight (End Units Have More Windows), Approx 1200 Square Feet, Home Under Builder & Tarion Warranty, Upgraded Finishes With Quartz Counters, Pre Engineered Wood Floors Throughout, Stainless Steel Appliances, 9 Foot Ceilings On Main Level, Pot Lights, Great For Couple Or Roommates Who Have Their Own Bedroom & Bathroom On Separate Levels, Garage Access, Terrace From Kitchen & Juliette Balcony From Master Bedroom, Oversized Look Out Windows From Lower Level Bdrm W/ Walk-In Closet, +++ Prime Location, Within Walking Distance To Laurier & Waterloo Universities, Hospital, Google Office, LRT Train, Uptown Waterloo, Downtown Kitchener, Parks, Hwys, Trails+++ (id:55499)
Homelife/miracle Realty Ltd
227 Otterbein Road
Kitchener, Ontario
Offers Anytime! Welcome to this stunning home with nearly 3,000 sq. ft. of meticulously crafted living space, blending modern luxury with thoughtful design. From the moment you arrive, the unique architectural features and concrete driveway create a lasting first impression. Step inside to discover an expansive, open-concept layout perfect for both family living and entertaining. The large, welcoming foyer leads into the heart of the home, where the spacious living area is filled with natural light, creating a bright and inviting atmosphere. The impressive kitchen is a true highlight, featuring a large island ideal for family gatherings or hosting guests. Equipped with top-of-the-line finishes and appliances, the kitchen seamlessly blends style and functionality. Upgraded cabinetry and high-end countertops showcase the exceptional finishes found throughout the entire home. A large mudroom off the garage, a convenient laundry room, and a tucked-away powder room offer added practicality. The upper level provides versatile living space with a flex room, while four generously sized bedrooms and three full bathrooms ensure ample room for your family. Two bedrooms feature ensuites, and the spa-like primary ensuite includes a freestanding tub, private water closet, and a large vanity with stunning quartz countertops. High-end finishes, including hardwood stairs with black metal spindles, designer lighting, and premium materials, are found throughout. The fully fenced backyard features a beautiful patio, perfect for outdoor entertaining. With luxurious finishes, a thoughtful layout, and a prime location, this home is the perfect combination of style, function, and convenience, ready for you to make it your own. (id:55499)
Psr
172 Alderlea Avenue
Hamilton, Ontario
Executive Detached Home Situated on a Stunning Lot in the Heart of Mount Hope, Offering True Turn-Key Living! Featuring Separate Living and Dining Areas Filled With Natural Sunlight, a Family Room With Vaulted Ceilings, and a Beautifully Upgraded Custom Kitchen (2020) With a Center Island, Quartz Countertops, and Stainless Steel Appliances. the Second Level Boasts Three Spacious Bedrooms and Two Full Bathrooms, All Upgraded With Quartz Countertops (2021). Recent Updates Include New Flooring Upstairs and Downstairs (2023/24), Fresh Paint (2021), Modernized Fireplaces (2021), and Eco-Friendly Lighting With Updated Fixtures. The large Finished Basement Offers a Spacious Entertainment/Rec Room, a Full Bathroom, One Bedroom, and a Den Providing Endless Possibilities. The backyard Is an Entertainer's Dream With a Well-Maintained Above-Ground Pool (Liner Replaced in 2023), a Revamped and Painted Deck (2024), and Ample Space for Gatherings. Conveniently Located with Easy Access to Upper James, Highway 6, Hamilton Airport, Schools, Transportation, Shopping, and Just Minutes From Highway 403 and The QEW. (id:55499)
RE/MAX Realty Services Inc.
124 Cameron Avenue N
Hamilton (Homeside), Ontario
Impeccably maintained detached 1.5 story home in the family-friendly neighbourhood of Homeside. Located close to all major amenities schools, parks, public transit, restaurants, shopping, highway access, escarpment access & more! The functional layout offers a spacious and bright living area with feature wall, original in-laid hardwood floors, overlooking the front yard. The kitchen features custom blue cabinetry, farmhouse sink, stainless appliances, a custom bar top seating area. The spacious dining room features access to the large deck, pergola and leads to the ample, fully fenced backyard. Follow the stairs to the second level complete with primary bedroom, and 2 additional good-sized bedrooms, all 3 complete with newly laid floors, and finishing the space is a 4-piece bathroom with upgraded vanity. The lower level feature a separate entrance and has a recreation room that creates a fantastic flex space, perfect for a playroom, office, 4th bedroom or recreation room! The lower level also features a laundry room & large storage space and a 3-piece bathroom. Situated on a 92 foot deep lot, with shed, green space, deck and pergola, this home creates an excellent space for hosting family and entertaining! Perfect for first time home buyers, families, downsizers & investors alike, do not miss out this charming, move-in ready family home! (id:55499)
RE/MAX Escarpment Realty Inc.
35 Melran Drive
Cambridge, Ontario
Welcome to 35 Melran Dr a charming corner lot home in the desirable neighbourhood of Hespler in Cambridge! This freshly painted & renovated 4+1 Bedroom 3 full Baths home offers a perfect blend of comfort and style. Upon entering, you'll discover the open-concept layout which seamlessly connects the living, dining, and kitchen areas, making it ideal for daily living. The kitchen is a chef's delight, brand new custom cabinets, coutertop, island, faucet/sink & backsplash (2024). The large living/dining space is flooded with natural light. Upstairs, you'll find Three generously sized bedrooms with 2 full washrooms. Take a few steps down and you will witness a huge living room with a bedroom and custom built full washroom (2024). New interior lighting in all bedrooms(2024). Drawings approved by city to build a duplex 2 bedroom + side entrance unit for extra income in the lower floor! 5 min to 401, 3 min to parks, nearby school & transit. Don't miss this opportunity! Must See! (id:55499)
Cityscape Real Estate Ltd.
148 Green Road
Hamilton (Stoney Creek), Ontario
ATTENTION DEVELOPERS, BUILDERS, INVESTORS! Amazing opportunity to develop and build multi-residential Fourplex housing in the heart of Stoney reek (50' frontage x 305' depth). New updated R1 zoning allows for many new construction opportunities that you can start today! Located close to all amenities, schools, highways, transit, shopping - perfect location! Being sold along with 146 Green Rd, which would allow you to add (2)- multi unit homes to your portfolio. Vendor take back mortgage available to help you get started! (id:55499)
Royal LePage State Realty
52 Ellis Street
Norfolk (Port Rowan), Ontario
Timeless Elegance Near Lake Erie - Stunning 1911 Character Home. Step into history with this meticulously maintained 1911 home, just a 5-minute walk from the shores of Lake Erie and the charming main street of Port Rowan. Lovingly cared for by the same owners since 1967, this grand residence blends historic charm with modern possibilities - whether as a spacious family home or a potential bed & breakfast (buyer to verify requirements). Inside, you'll find four generous bedrooms, an upstairs loft, a dressing room, and a storage room, offering ample space for family and guests alike. The main floor features a formal parlour, living room, and dining room, along with a bright kitchen, creating a warm and inviting atmosphere. The graceful family staircase and the butler's staircase add a touch of old-world charm, while the original American chestnut trim, locally forested over a century ago, showcases the home's exceptional craftsmanship. Outside, a massive wraparound porch invites you to relax and enjoy the beautifully maintained perennial gardens. The large backyard offers endless possibilities, while the detached, oversized one-car garage provides extra storage. Conveniently located directly across from the elementary school, this home is perfect for families looking for both history and convenience. Don't miss this rare opportunity to own a piece of Port Rowan's heritage! (id:55499)
RE/MAX Escarpment Realty Inc.
320 Mceachern Lane
Gravenhurst (Muskoka (S)), Ontario
Searching for the ideal rental home!! This exquisite, brand-new detached residence in The Cedars at Brydon Bay, Gravenhurst, offers everything tenants desire! Conveniently located just minutes from Lake Muskoka, Muskoka Wharf, and the vibrant commercial center of Gravenhurst, this home boasts pristine, never-lived-in luxury with premium finishes perfect for those seeking upscale living. Close to outdoor activities and community amenities for water recreation, summer adventures ,or winter activities. Featuring a double-car garage, an expansive 6-car driveway, and large windows that flood the space with natural light, this home truly stands out. Inside, you'll find, the stunning solid oak staircase, ceramic tiles in the kitchen and bathrooms, and elegant quartz countertops. Spacious primary bedroom includes a luxurious 4-piece ensuite with a glass-tiled shower, a soaker tub, and a generous walk-in closet. Enjoy the convenience of five brand-new appliances, soaring 9-foot ceilings, and a thoughtfully designed layout that blends comfort with modern sophistication. (id:55499)
Homelife/miracle Realty Ltd
103 - 105 Conroy Crescent
Guelph (Dovercliffe Park/old University), Ontario
Discover the charm of this ground-level, 2-bedroom unit, situated in one of Guelph's most peaceful and affordable neighbourhoods. Ideal for first-time home buyers, downsizers, and investors alike, this home offers a blend of comfort and modern updates. Inside, you will find a spacious living area, tastefully refreshed with contemporary touches. Both bedrooms are generously sized with ample closet space to accommodate your storage needs. The kitchen has been stylishly updated with stainless-steel appliances and modern fixtures. The open-concept living and dining area is flooded with natural light and features a sliding glass door that leads to your private, enclosed balcony, perfect for enjoying your morning coffee or unwinding after a long day. Fresh paint, modern lighting, and new flooring enhance the units appeal, creating a move-in ready space. Enjoy the vibrant lifestyle this location offers with shopping, recreation, and popular restaurants just minutes away. Commuters will appreciate the easy access to Hanlon Pkwy and the convenience of direct bus service to the University of Guelph right across the street! For those who love the outdoors, hiking trails and parks are just steps away and provide the perfect setting for relaxation and leisure activities. (id:55499)
One Percent Realty Ltd.
25 Summersides Mews
Pelham (662 - Fonthill), Ontario
Modern & Corner Townhouse Is Available For Lease in a High demand area of Fonthill. 2 Large & Bright Bedrooms With 2 Full En-Suite Bathrooms, Beautiful RoofTop Terrace,1275 Sq Ft with Many Upgrades. Short Walk To All Amenities, Shopping & Meridian Community Centre. Short Drive To Niagara Falls, Book University, Hwy 20 & Qew. Great for working professionals, Couples or smaller families, Just View And Lease! (id:55499)
Century 21 People's Choice Realty Inc.
404 - 1 Jarvis Street
Hamilton (Beasley), Ontario
Discover urban living at its finest in Hamilton's downtown at 1 Jarvis, Unit #404. This bedroom, one-bathroom apartment offers an one-open-concept kitchen with built-in appliances, a cozy bedroom, and a balcony with sleek finishes throughout. Perfectly located steps from dining, shopping, and public transport, this modern sanctuary suits single professionals or students. Emphasizing the vibrant, walkable community at your doorstep. Enjoy the building's luxurious amenities, including a concierge service, fitness centre, and co-working space urban living redefined. Experience the difference with attentive building management dedicated to your comfort. This is your chance to live in Hamilton's most desirable new development, with internet included. (id:55499)
Royal LePage Signature Realty
63 Seneca Avenue
Hamilton (Allison), Ontario
DO NOT MISS THIS ONE! This 3 bed, 2 bath bungalow on AMAZING lot in a 10+neighbourhood is a MUST SEE! This home offers great curb appeal, concrete drive with plenty of parking and a double car garage. Main living space offers an open flow perfect for entertaining. The Kitchen as beautifully updated with durable counters, S/S appliances, plenty of white cabinets and a tiles backsplash. The Din Rm offers extra storage with a buffet serving area w/cabinets and there is a walk-out to the spacious back deck extending your entertaining space. There are 3 bedrooms and an updated 4pce bath and for extra convenience a mudroom with Kitchen, garage and back yard access. The basement is complete with a large Rec Rm/Gym and a beautiful 3 pce bath and still plenty of storage. Prepare to be wowed by the size of this backyard, enjoy it with the great set up it currently has including a hot tub for relaxing evenings under the stars. This could also be a backyard oasis with a pool, play structure and still plenty of room for the kids to play. This home checks ALL the boxes! (id:55499)
RE/MAX Escarpment Realty Inc.
579 Tahoe Heights
Ottawa, Ontario
Unique opportunity to own a beautiful double car garage, 6 parking spaces total, 4 bedroom end-unit corner lot townhouse in Gloucester! Over 2,000 sf of total living space. Built in 2024 with plenty of Tarrion warranty left. Gutters were installed in 2024. Conveniently located within close distance to parks, airport, public transport, soccer field, shopping and 417. The Carleton model by Claridge with large windows, lots of light and spacious bedrooms is sure to impress and provide a comfortable living. Main floor features 9' ceiling, ceramic tiles, powder room, double-door closet, hardwood floor, entrance to double car garage. The kitchen is equipped with high-end stainless steel appliances, quartz counter top, double sink, LED pot lights and under-cabinet light. Highlight of the kitchen is stunning island with the storage and seating space for the whole family! Enjoy gatherings in the spacious living area or unwind by the cozy fireplace, breath-in fresh air thanks to Air exchanger ventilation system. Second floor features primary bedroom with 3 piece en-suite and a dream walk-in closet! You'll also find 3 more spacious bedrooms with large windows, double sink bathroom with quartz countertop and 2 entrances, roomy linen closet. Spacious laundry room is equipped with Ultra Large Capacity LG Washer & Dryer with Steam Technology plus shelves for storage. Lower level includes large windows and recreational room for family time, lots of storage and rough-in for your future bathroom. Investors, this house can be leased for $3,100+/month! (id:55499)
Right At Home Realty
1792 Stewartcroft Crescent
Peterborough (Monaghan), Ontario
Step into cozy comfort with this delightful, charming bungalow, perfectly suited for those seeking a peaceful retreat or first-time home! Nestled in a serene neighbourhood, this property offers a unique blend of charm and modern living. Bright, airy living spaces with lots of natural light, laminate flooring, S/S Appliances, fully renovated and finished basement with Rec room, 4 pc bathroom. Large inground pool ideal for hot summer days and entertaining. Whether you're looking for a cozy escape of a simple, low maintenance home, this bungalow has it all! Priced to sell, don't miss your chance to make it yours. Schedule a viewing today and see why this house feels like home. (id:55499)
Century 21 Leading Edge Realty Inc.
1802 Regional Rd 97 Road
Cambridge, Ontario
This stunning home is nestled on 170 acres with substantial income potential! The residence features 10-ft ceilings on the main floor, 9-ft ceilings on the second floor, a charming sunroom, and original trim work throughout. With 4 bedrooms, 2 bathrooms, a country kitchen, pine plank flooring, soaring ceilings, and a second family room addition, this historic stone home is both elegant and functional. The property is A1-zoned and boasts impressive equestrian facilities, including hay storage, more than 100 paddocks, multiple horse pastures, and a private trail. Additional features include four sources of leased income, future commercial development potential, and the possibility of commercial truck parking. Located just minutes from Hwy 401, Flamborough, and Cambridge, this one-of-a-kind estate is perfect for hobbyists, equestrian enthusiasts, or farm lovers. A rare gem that must be seen to be truly appreciated! Potential Annual Revenue: $151,400/year ** This is a linked property.** (id:55499)
RE/MAX West Realty Inc.
607 Lemay Grove
Peterborough (Northcrest), Ontario
Welcome to this Gorgeous Detached All Brick Bungalow Nestled in the Newest community of Peterborough,Trails of Lily Lake. This Quality Built Bungalow has 2,672 sq. ft. of finished living space.This Home features 2 + 2 Bedrooms and 3 Full Washrooms Perfect for First time Home Buyers, Investors or for multi families. Built in 2021 by the renowned Builder Peterborough Homes. This home has all the features for elegance, comfort and functionality. Enter the Main Floor which boast a spacious Foyer with access to the 2 car Garage, Enjoy the Stunning Modern Kitchen with Quartz countertop Island , under cabinet lighting and large Wall pantry and Elegant Stainless Steel Appliances. Spacious Dining and Breakfast Area and Light Filled Living Room with Upgraded Hardwood flooring and Beautiful Gas Fireplace leading to the Patio Doors to Deck which is perfect for entertaining Family and Friends Enjoy the Master Bedroom on Main Floor with 3 Pc Ensuite and a Generous size second Bedroom with a full Bathroom on the Main Floor. The lower level is Finished and features a very large and Bright Family Room, 2 more Spacious Bedrooms which can be used as Den, Office or In-law suite with above grade windows and a Finished Laundry Area and a full Bathroom, ideal for comfortable family living and relaxation Enjoy biking on the Trans Canada Trail to the Trestle Bridge or walking to downtown Peterborough. This home is walking distance to shopping, amenities, public transit, Highways 115, 401 and 407 great schools, trails and parks! (id:55499)
Royal LePage Credit Valley Real Estate
16 Walter Street
Brantford, Ontario
Welcome to 16 Walter St, beautifully updated to offer modern comfort while preserving its timeless character. Located in the heart of Brantford, ON, this inviting home features 3 spacious bedrooms and 2 well-appointed bathrooms, perfect for families or those who love to entertain. The freshly painted interior exudes a bright, airy ambiance, enhanced by an abundance of natural light throughout. The home boasts beautiful vinyl flooring, adding a touch of elegance and durability to every room. Enjoy meals in the formal dining room or relax in the cozy living room, both designed to make the most of the home's warm and inviting atmosphere. A convenient walkout from the kitchen leads to the oversized backyard, offering endless possibilities for outdoor enjoyment and entertainment. Additional highlights include two parking spots in the driveway, ensuring convenience and ample space for vehicles. The home's central location in Brantford makes it an ideal spot to access local amenities, parks, schools, and transportation. dont miss out on this opportunity to make it your own! Who wants a condo when you can have more space and privacy. This home is the perfect blend of character and modern living. (id:55499)
Sutton Group Realty Systems Inc.
628 Highvalley Road
Hamilton (Ancaster), Ontario
Stunning 3,500+ Sq. Ft. Home on a Picturesque Treed Lot! Don't miss this incredible opportunity to own a beautifully maintained and updated home in the highly sought-after Ancasters Mohawk Meadows neighborhood. Situated on a breathtaking 70 ft x 160 ft mature lot with lush trees and grassy area plus a walk-out basement, this home offers the perfect blend of space, comfort& elegance. Step into a sun-drenched interior featuring large windows, a spacious traditional floor plan loaded with thoughtful renovations over the past 13 years. (see supplements for details). The large eat-in kitchen (updated in 2013) boasts ample cabinetry, an island, sleek countertops, and easy access to an expansive deck overlooking the stunning backyard. Perfect for entertaining, this home offers a formal dining room & living room, main level office and a generous family room with a stone gas fireplace & 10 ft. ceiling. 4 spacious bedrooms and 3 bathrooms offer plenty of room for the whole family. Enjoy a finished walk-out basement with potential to add an in-law suite with additional bedroom and bathroom, making this home even more versatile. Convenient access to schools, parks, HWY 403, the LINC, and just minutes to Ancaster Village and Meadowlands Power Centre. Move in and enjoy this home is ready for you! (id:55499)
Royal LePage State Realty
101-105 Church Street
Kitchener, Ontario
Located just steps away from Downtown Kitchener, this recently updated 1 bedroom unit features a sizable living area complete with large windows throughout, stainless steel appliances, and even a gas fireplace in each unit. This well kept building also has parking included for each unit, and card activated on-site laundry (no coins needed). (id:55499)
Exp Realty
1206 - 1 Jarvis Street
Hamilton (Beasley), Ontario
Beautiful 1-bedroom, 1-bathroom apartment in the prestigious 1 Jarvis building, developed by Emblem Developments in 2024. Available for immediate occupancy! Start your day with a cup of coffee on your private balcony, offering unobstructed views of the escarpment. With a Walk Score of 98/100, this location is truly a walker's dream, placing you just steps away from grocery stores, restaurants, shops, and public transit. Enjoy top-notch building amenities including a fitness centre, 24/7 concierge and security, and a beautiful lobby with comfortable seating, perfect for those working from home. **Hydro, Water, Internet and Tenant Insurance are Additional** (id:55499)
Royal LePage Burloak Real Estate Services
215 Ridge Road
Cambridge, Ontario
Ravine Lot !! NO Backdoor Neighbours !!Absolutely Stunning 4-Bedroom Detached Home in Prestigious River Mills, Cambridge. Discover luxury living in this exquisite 4-bed, 3-bath detached home in the highly sought-after River Mills community, surrounded by scenic trails and lush greenery. This upgraded gem offers a modern open-concept eat-in kitchen featuring granite countertops, a stylish backsplash, a large lower island, and premium stainless steel appliances perfect for entertaining. Enjoy 9-ft ceilings, elegant hardwood flooring on the main level, and upgraded hardwood stairs, complemented by an impressive glass front door that enhances the homes curb appeal. The spacious primary suite is a true retreat, boasting a 5-pc ensuite with a glass-enclosed shower, a stand-alone soaker tub, and a massive walk-in closet. Additional highlights include convenient second-floor laundry, updated light fixtures, zebra blinds throughout, a brand-new high-efficiency A/C, and a spacious basement with above-grade windows and a 3-pc rough-in ready for your personal touch. Nestled in a serene ravine setting, this home offers both tranquility and convenience just 4 minutes from Highway 401, close to GO Transit, and within 30 minutes of major cities. Dont miss this incredible opportunity schedule your private showing today! (id:55499)
Exp Realty
12 Hudson Drive
Brant (Brantford Twp), Ontario
POWER OF SALE !!!! BANK SALE !!! Welcome to 12 Hudson Drive, an exceptional custom-built home in Brantford offering over 4,000 sq ft of luxurious living space with top-to-bottom professional upgrades. This stunning property features 3 spacious bedrooms on the main floor, including a primary suite with a large walk-in closet and 5-piece ensuite, thoughtfully situated away from the other bedrooms for privacy. The upgraded kitchen built-in oven and microwave, and elegant engineered hardwood floors throughout. The walk-out basement, with 75% of the work completed, offers an in-law suite, 3 additional bedrooms, and ample living space. Enjoy a covered deck with scenic views, a 3-car garage, and driveway parking for 6 cars. Conveniently located near schools, Brant Park, shopping, and easy access to Hwy 403, this home is perfect for families seeking a blend of comfort and style. **EXTRAS** Bring Offer Anytime with 72hr irrevocable. Please Include Schedule B1 With All Offers. (id:55499)
Exp Realty
1402 - 104 Garment Street
Kitchener, Ontario
Spectacular Condo Apartment In A Prestigious Downtown in Kitchener! Clean 7 Well Kept. Welcome To The Garment Street Condos, Urban Living In The Heart Of Kitchener! Boasting A Spacious Freshly painted, new flooring Suite With 2 Bedrooms That Are Large Enough To Fit King Bed-Sets, 1 Full Bathroom, And A Thoughtfully Designed Floor Plan For Optimal Functionality And Space. This Suite Offers Tons Of Cabinet Space With An Upgraded Kitchen, Including Quartz Counters Complementing The Backsplash, Added bonus is the balcony ,Plus Additional 2 Storage Rooms Within The Suite For Convenience , And A Full-Size Washer And Dryer! The Proximity To DTK, Shops, Grocery Stores, Coffee Shops, Parks, And Restaurants Is Unmatched, Making This An Easy Commute Just About Anywhere You Go! Comes With 1 Parking Spot Also. You'll be steps away from Innovation District, Uni Of Waterloo School Of Pharmacy, McMaster Med, School & Tech Companies (GOOGLE) are Walking Distance, restaurants, cafes, shopping center and public transit. It offers a modern and spacious living experience with a panoramic balcony. except hydro The rent includes heat, water, central air, high-speed internet, and a storage locker. The building amenities include a state-of-the-art gym, rooftop terrace and garden, theatre, and party room. (id:55499)
Century 21 Property Zone Realty Inc.
21 Drury Crescent
St. Catharines (444 - Carlton/bunting), Ontario
This desirable North end bungalow features a solid 3-bedroom brick structure with a finished basement that includes a second kitchen. It offers potential rental income from a complete private in-law suite on the lower level. Nestled in a prime location, the home is mere minutes from shopping center, major highways, public transit, and well-regarded schools, making it an ideal choice for families or investors. Whether you're aiming to join a family-oriented community, planning renovations to craft your dream home or flip, or seeking a lucrative investment opportunity, this property offers endless potential. Unleash your creativity and discover the possibilities that await in this home. (id:55499)
Sutton Group Quantum Realty Inc.
3578 Highway 38
South Frontenac (Frontenac South), Ontario
Beautiful 1.57 Acre Countryside Property Situated In A Rural Setting With Picturesque Views. Great Opportunity to Build Your Dream Home Or Perfect Location To Operate A Small Business (Approvals Required) Such As A Hobby Farm, Fruit & Vegetable Market, Coffee Shop, Creamery and Much More. Only A 10 Minute Drive to Hwy. 401 and Approximately A 20 Minute Drive To The Greater Kingston Area Known For Having A Vibrant Downtown District, Thriving Arts and Theatre Scene, Richness In History, Family Friendly, Natural Beauty and Endless Amenities. (id:55499)
RE/MAX Real Estate Centre Inc.
1402 - 104 Garment Street
Kitchener, Ontario
First Time Home Buyers Dream or Great Income Generator for Investors ,Welcome To The Garment Street Condos, Urban Living In The Heart Of Kitchener! Boasting A Spacious Freshly painted, new flooring Suite With 2 Bedrooms That Are Large Enough To Fit King Bed-Sets, 1 Full Bathroom, And A Thoughtfully Designed Floor Plan For Optimal Functionality And Space. This Suite Offers Tons Of Cabinet Space With An Upgraded Kitchen, Including Quartz Counters Complementing The Backsplash, Added bonus is the balcony ,Plus Additional 2 Storage Rooms Within The Suite For Convenience , And A Full-Size Washer And Dryer! The Proximity To DTK, Shops, Grocery Stores, Coffee Shops, Parks, And Restaurants Is Unmatched, Making This An Easy Commute Just About Anywhere You Go! Comes With 1Parking Spot Also. You'll be steps away from Innovation District, Uni Of Waterloo School Of Pharmacy, McMaster Med, School & Tech Companies (GOOGLE) are Walking Distance. restaurants, cafes, shopping center and public transit. (id:55499)
Century 21 Property Zone Realty Inc.
16 - 455 Guelph Avenue
Cambridge, Ontario
Welcome Single family/Students/Working Professionals. Gorgeous Mattamy Built Freehold Town-Home Super Large Just ~ 1800 Sq. Ft End Unit Like A Semi Featuring 4 Bedrooms & 3 Washrooms. In The High Demand Millpond Location In Hespeler Surrounded By All The Amenities Like Hwy 401,Schools Etc. Numerous Upgrades ,Pot Lights, Led Chandeliers, Freshly Painted Top To Bottom, Brand New Water Purifying System, Laminate Flooring On The Mf & 2nd Floor Hallway. Hard Wood Staircase. Upg. Kitchen With Beautiful Granite Counter-Tops & Gorgeous Custom Back-Splash. (id:55499)
Century 21 Property Zone Realty Inc.
237 Main Street E
Norwich (Otterville), Ontario
BEST OF BOTH WORLDS! Quality built century home that has been fully renovated with all the modern finishes and conveniences. You will enjoy the small town charm from your wrap around covered porch. The main floor offers plenty of space with great sized Liv Rm., separate Din Rm and an Eat-in Kitch that will be the envy of your friends and family with quartz counters, large island w/plenty of seating, S/S appliances, pot lights and plenty of cabinets and the convenience of back yard access for summer BBQs. The main floor is complete with a 2 pce powder room. The upper level offers 3 great sized bedrooms and two 4 pce baths including the master ensuite. The full unfinished basement is awaiting your vision and personal touches. The back yard could be the perfect backyard oasis with a deep lot offering plenty of space for a pool, a play structure for the kids or just a game of soccer, perfect for whatever your dream oasis is. It also offers a garden shed for your storage needs and a detached garage for your car or a man cave/she shed. This home checks ALL the boxes if the peace of small town living is what you are after with all conveniences a short drive away! (id:55499)
RE/MAX Escarpment Realty Inc.
28 Roehampton Avenue
St. Catharines (444 - Carlton/bunting), Ontario
Charming 4-level backsplit in a sought-after North End neighborhood. Features a bright eat-in kitchen and a separate dining room. The upper level offers 3 bedrooms, with another 4 bedrooms in the basement. Enjoy a spacious family room with a wood-burning fireplace, French doors, and a convenient walk-out to a side patio and fenced yard. The home includes an interlocking brick double driveway. This home is perfect for a growing family. Walking distance to schools and shopping, with easy access to the QEW. ** This is a linked property.** (id:55499)
Bay Street Group Inc.
9b - 388 Old Huron Road
Kitchener, Ontario
INCREDIBLE VALUE! Located minutes from major regional roads and a quick drive to HWY-401 and shopping, Unit #9B at 388 Old Huron is the perfect destination for those looking for affordability and low-maintenance living. On the main floor you will find a large living room that can easily be utilized as a split living/in-home office, combination living and dining room, or simply a large gathering area! The kitchen offers similar utilization with enough room to fit a table, or the potential for future built-ins! Dark-toned cabinetry, stunning quartz counters, and bright linear glass/metal tile backsplash make for a kitchen that anyone would find attractive! The main floor area is complete with a 2pc powder room, laundry + mechanical room, and a storage closet. The second floor offers additional storage space and a unique two-bedroom layout where nobody will feel like they got the short end of the stick! The primary bedroom overlooking the rear comes with large wall-to-wall closets, and a 4pc ensuite bathroom, while the second bedroom overlooking the front offers great space, a walk-in closet, and ANOTHER 4PC ENSUITE. As the weather gets warmer the back deck is the perfect place to unwind or spend time grilling on your barbecue! Unit #9B is bright, tidy, and ready for you to move in! Don't miss your chance to call this condo your home! (id:55499)
RE/MAX Twin City Realty Inc.
48 - 143 Ridge Road
Cambridge, Ontario
This beautiful three-story freehold townhouse is located in the highly sought-after River Mill neighborhood, offering a perfect blend of comfort and convenience. Featuring three spacious bedrooms and 2.5 bathrooms, this home boasts a well-designed floor plan with an open-concept kitchen, dining, and living area, seamlessly extending to a large balconyideal for both lounging and dining. The modern kitchen is enhanced with a quartz countertop, while the main and second floors showcase stylish laminate flooring complemented by a hardwood staircase. The master bedroom offers his-and-her closets for ample storage. With direct access to the garage from inside the house and easy commuter access to Highway 401, this townhome is perfect for families and professionals alike. Situated close to schools, parks, and all essential amenities, this is a rare opportunity to own a stunning home in a prime location! (id:55499)
Exp Realty





