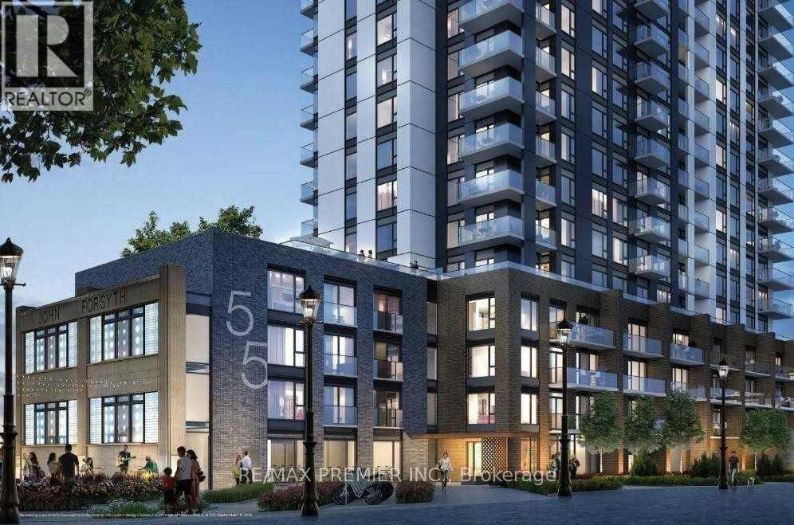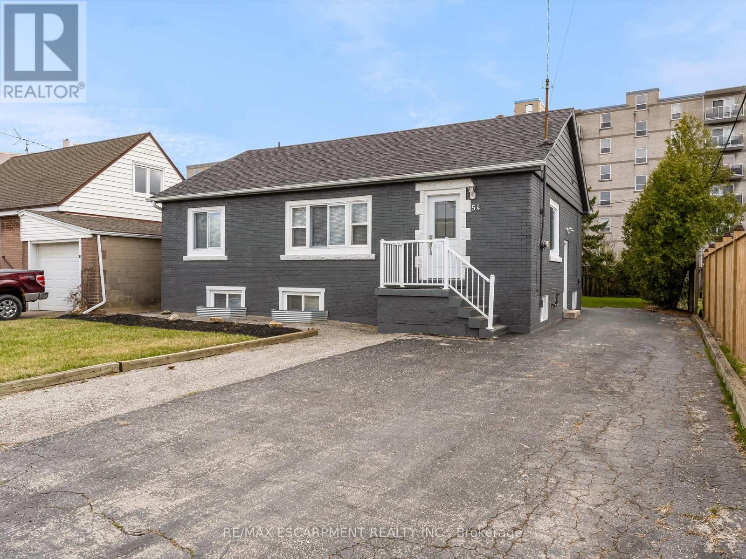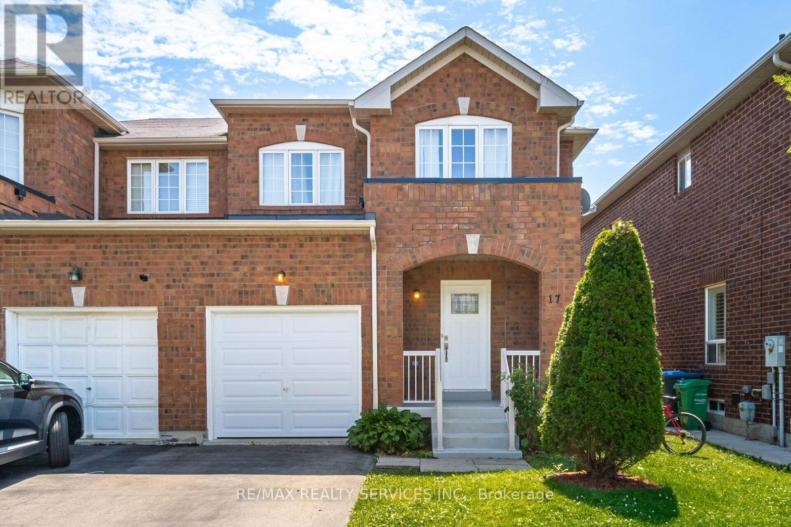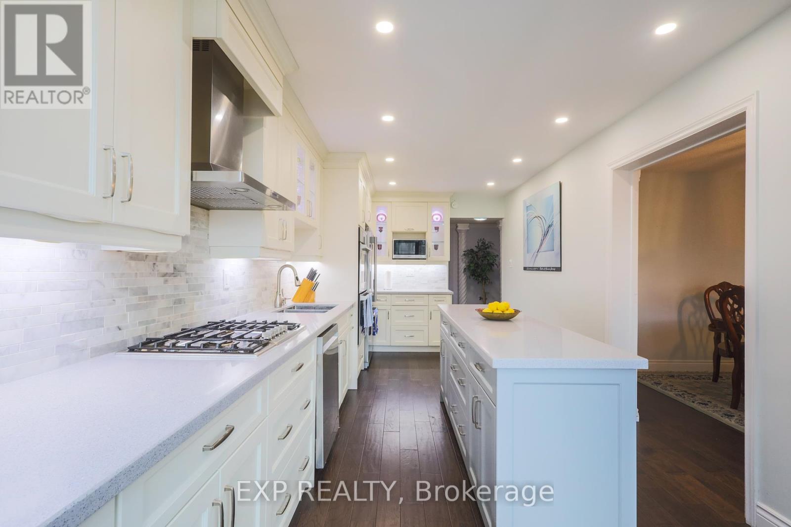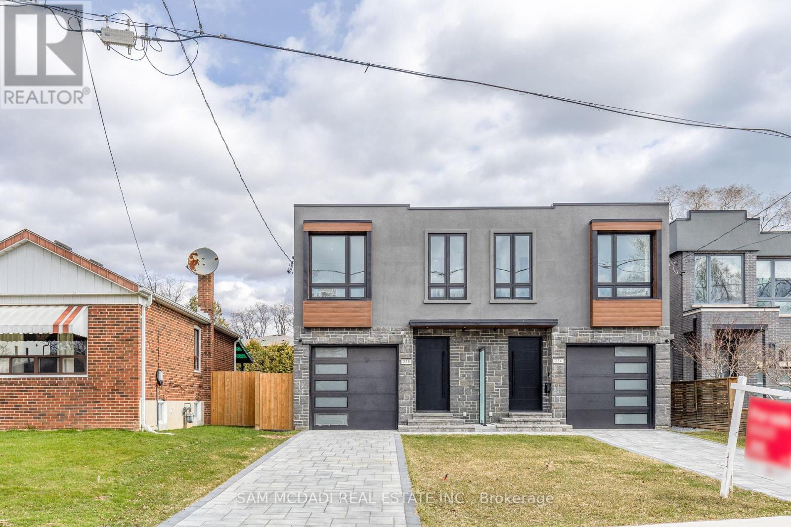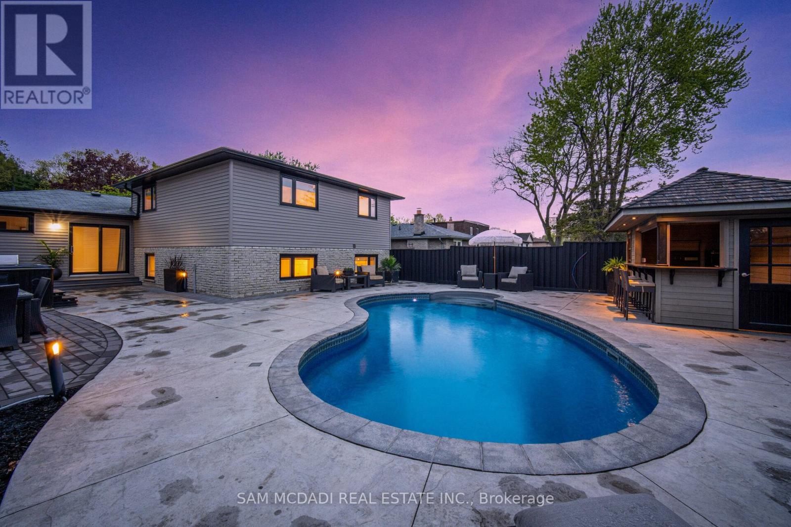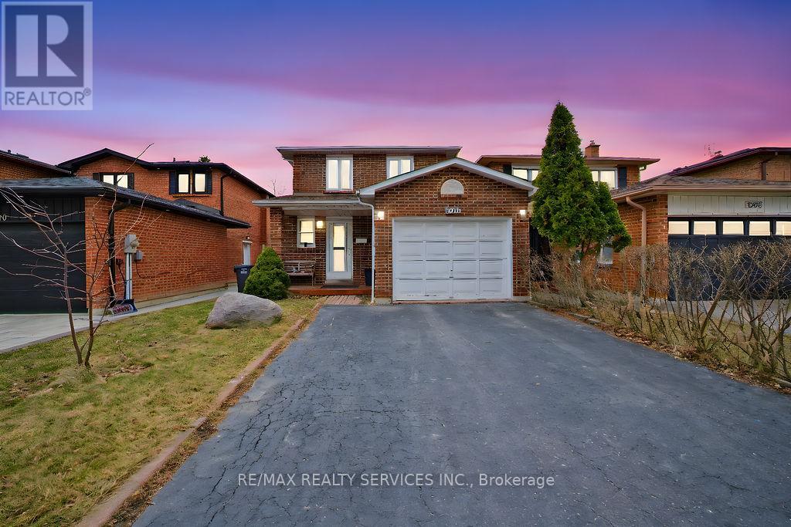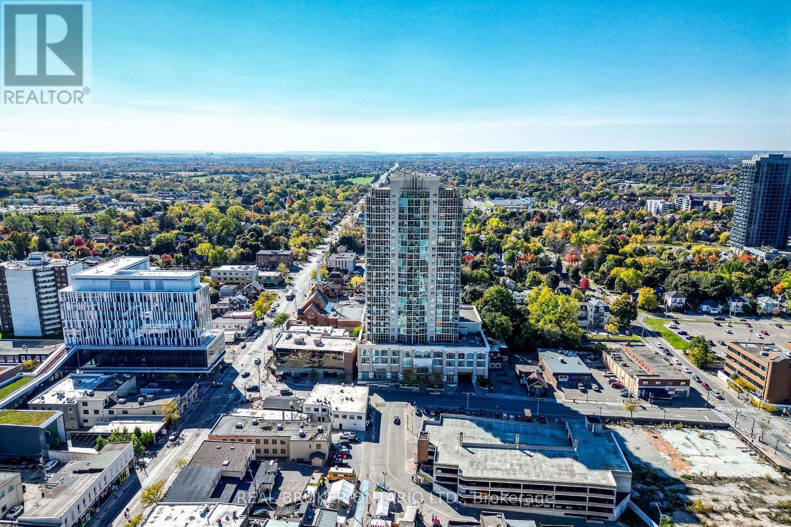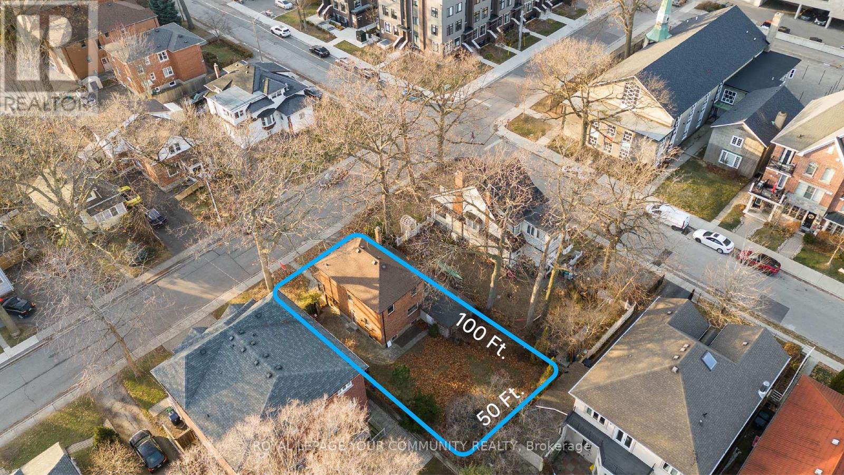556 Mayapple Street
Waterloo, Ontario
Luxurious 4-Bedroom Corner Detached Home - Perfect for Modern Family Living Welcome to this stunning corner detached property, where luxury meets practicality in a beautifully designed family home. With 4 spacious bedrooms, 5 bathrooms, a double car garage, and a partially finished basement, this home offers exceptional space and comfort in a prime, family-friendly location. Situated on a desirable corner lot, the exterior boasts strong curb appeal with modern finishes, a well-maintained façade, and landscaped surroundings. Inside, the open-concept layout creates a seamless flow between the main living areas, perfect for both everyday life and entertaining guests. The heart of the home is the gourmet kitchen, featuring sleek quartz countertops, upgraded stainless steel appliances, and a separate walk-in pantry. Whether cooking for family or hosting friends, this space is as functional as it is beautiful. Adjacent to the kitchen, the family and dining areas offer an open, airy environment filled with natural light from large windows that brighten every corner. This layout promotes connection and comfort, whether it's a quiet night in or a lively dinner party. Upstairs, the primary bedroom serves as a luxurious retreat, complete with a spacious layout, walk-in closet, and ensuite. Three additional bedrooms offer plenty of space for kids, guests, or home offices, each with convenient access to bathrooms. The added bonus? A second-floor laundry room, making daily chores more convenient. The partially finished basement includes a 3-piece bathroom and is ready to be transformed into a recreational space, home gym, or media room-offering flexibility for your lifestyle needs. Step outside and enjoy the perks of the location. Just moments away are scenic water trails and beautiful parks, ideal for outdoor activities and family walks. The home is also conveniently close to top-rated schools, a vibrant shopping plaza, dining, and everyday essentials. Book your showing today. (id:55499)
Homelife Silvercity Realty Inc.
1709 - 55 Duke Street
Kitchener, Ontario
Furnished Unit - 996 Sq Ft Corner End Unit with Wrap Around 167 Sq Ft Balcony Overlooking the Breathtaking S/W View of Victoria Park. Access to LRI, Transit, Downtown Kitchener, City Hall, Google, Universities, Shopping, Restaurants & KW's Tech Hub. Amenities Include Common BBQ Area, Rooftop Jogging Track, ExtremeExercise Area & Spin Machine, Outdoor Yoga, Dog Wash Station, ThirdFloor Terrace. Welcome Executive Professionals, Students, Couples. (id:55499)
RE/MAX Premier Inc.
21 Baker Drive
St. Catharines (442 - Vine/linwell), Ontario
Welcome to this beautifully updated 3-bedroom home in the highly sought-after north end of St. Catharines, offering an exceptional blend of comfort, style, and functionality. Enjoy summer days in the private backyard oasis featuring a well-maintained inground pool and a versatile bunkie that doubles as a change room or kids clubhouse. An addition added in 2023 , currently used as a home gym, adds valuable space and style. The remodeled kitchen (2019) boasts modern finishes, while the main floor bathroom was tastefully updated in 2023. The fully finished basement is an entertainers dream with a wet bar, wine cooler, 3-piece bath, sauna, and a cozy retro gas fireplace. Additional highlights include a carport, owned hot water tank, and updated furnace and AC (2021). This move-in ready gem combines contemporary upgrades with classic charm book your showing today! (id:55499)
Royal LePage NRC Realty
54 Duncombe Drive
Hamilton (Hill Park), Ontario
Incredible opportunity nestled in a prime Hamilton Mountain location. This beautiful and spacious bungalow with incredible value and in-law potential w/ a separate dedicated entrance to the fully finished basement which features high ceilings, a 2nd kitchen, 2 large bedrooms (with large egress windows) including 1 bdrm with ensuite privileges to the modern 4pc bath and a large living area and separate laundry. The spacious main floor features an open concept design with beautiful hardwood flooring that flows throughout the main floor including the large living room and separate dining area. The spacious kitchen is finished with modern tones, tons of cabinetry & countertop space and features convenient main floor laundry. 3 main floor bedrooms and a luxuriously appointed 4pc bath complete the main level. This home is sure to please with an abundance of natural lighting flooding the home on both the main and basement level, a large driveway with parking for multiple cars that leads into the private backyard and an endless list of quality updates that have already been complete for the new owner - this one is a MUST SEE to truly be appreciated! Major updates include: Shingles (2022), Furnace, A/C & HWT - All Owned (2019), Updated Windows & Doors (2019), Fire suppression sprinklers & Type X fire separation (2019), Custom Built Shed (2023) & more! Steps to Park, Rec Centre, Public Transit and close to all major amenities, schools - including Mohawk College, shopping and hwy access (Linc)! Don't miss out! (id:55499)
RE/MAX Escarpment Realty Inc.
17 Dawes Road
Brampton (Credit Valley), Ontario
Look no further!! Don't miss this gem in the neighbourhood, Location! Location! This Stunning semi-detached home is move in ready and situated in a very desirable neighbourhood. This home features a spacious layout, family sized eat-in kitchen, 3 generous sized bedrooms, finished basement with bedroom and full bath and 4 car parking. Freshly painted, close to all major amenities including highways, schools, go station and much much more (id:55499)
RE/MAX Realty Services Inc.
8 Tilden Road
Brampton (Sandringham-Wellington), Ontario
Welcome to This charming Townhouse with versatile living spaces, situated in one of Brampton's Soaring Neighborhoods with close proximity to Schools, Parks, Shopping & Recreation. The Above Grade Layout Offers Brilliance Thru-Out With The Advantage Of a 4th Bedroom or a Fantastic Den/Office Space at the ground level with extra Privacy for an in-law suite or guest accommodation. The Open Concept Floor Plan Features Large Eat-In Kitchen With Walk-Out To Deck & Breakfast Bar Overlooking Spacious Main Living Area. House is freshly painted and ready to move in. Don't miss out on this fantastic opportunity to own a home in a prime location with great amenities and a Great Hub For Everyday Enjoyment with your loved ones. (id:55499)
RE/MAX Gold Realty Inc.
208 - 340 Plains Road E
Burlington (Lasalle), Ontario
Discover the perfect blend of style, comfort and convenience in this stunning 1-bedroom,1-bathroom condo situated in the luxury 'Affinity' building in the Aldershot community. This elegant suite offers an open-concept layout with 9 ft' high ceilings, modern kitchen, stainless steel appliances, quartz counter and breakfast bar for casual dining. Generously sized bedroom with ample closet space. Owned locker, conveniently located on the same floor as unit. Access to top-tier building amenities including Building 320: rooftop patio and BBQ area, party room, lounge room, exercise area, yoga room, business suite with Wi-Fi. Unbeatable location: Steps to trendy shops, restaurants, schools and parks. Mins to Burlington Pier and Waterfront, Golf &Country Club, Mapleview Mall and Hospital. Quick access to major highways 403/QEW, and Aldershot GO Station for commuters all minutes away. Experience the best of Burlington - a rare opportunity for urban luxury and affordable living! (id:55499)
Royal LePage Real Estate Services Ltd.
21 Roadmaster Lane
Brampton (Fletcher's Meadow), Ontario
An Amazing Opportunity To Own A 3+1 Bedrooms & 3.5 washrooms Semi Detached House located In The Sought After Area of Fletchers Meadow. Very Specious Living/Dining Huge Windows Bringing Tons Of Natural Light. Sun Filled Kitchen Features S/S Appliances, quartz Countertop, Backsplash & Breakfast Area, Gorgeous Master Bedroom With California Shutters & A Renovated 3 piece Ensuite Bathroom. Finished Basement With Large Rec Room & 3 Piece Washroom & Separate Laundry Room. Interlock Patio In A Fully Fenced Backyard With A Garden Shed. Very Close To Park, Plaza, Mount Pleasant Go Station, Church, Banks, Cassie Campbell Community Centre, Library, School & Much More. (id:55499)
Homelife/miracle Realty Ltd
54 Trewartha Crescent
Brampton (Heart Lake West), Ontario
Welcome to 54 Trewartha Crescenta spacious and sun-filled 5+1 bedroom, 4-bathroom detached home tucked into a warm, family-friendly Brampton neighborhood. This well-loved home features two full kitchens, a finished basement with a separate side entrance, and a main floor den perfect for a home office or additional bedroom. A grand winding staircase, cozy fireplace, bright solarium, and skylight add timeless character and charm throughout. The backyard is a true retreat, offering a generous garden space ready for your green thumb for summer gatherings, growing your own produce, or simply enjoying the serenity of having no rear neighbors, as the home backs directly onto Highway 10 for added privacy. The basement floors are ready for your finishing touch, presenting a fantastic opportunity to personalize space to your taste, whether for extended family, rental income, or entertaining. Solar panels are already in place, offering energy savings and environmental benefits. Located just minutes from HWY 410, schools, Conestoga Recreation Centre, public transit, places of worship, libraries, groceries, and parks, this home blends comfort, space, and potential in an unbeatable location. (id:55499)
Exp Realty
306 - 10 Halliford Place
Brampton (Bram East), Ontario
Welcome To 306-10 Halliford Place! Your Dream Home in the Heart of the Prestigious Bram East Neighborhood! Stunning 2-Bed, 2-Bath Townhouse Located In The Prestigious Area Of Bram East. Featuring A Modern Kitchen With Stainless Steel Appliances, Upper-Level Laundry, 9-Ft Ceilings, And Balcony. This Home Is Designed For Comfort And Style. The Balcony Off The Living Room Invites Abundant Natural Sunlight, Perfect For Morning Coffee Or Evening Wine While Entertaining Guests, While The Juliette Balcony In The Second Bedroom Adds Charm. This Home Offers A Peaceful Setting With Easy Access To Nearby Amenities, Including Claireville Conservation Area And The Gore Meadows Community Centre For Gym, Yoga, Swimming, Games, An Outdoor Ice Rink, Summer Camps, And A Library. Close To Public Transit and Within Walking Distance to Restaurants, Shops, Grocery Stores And Just Minutes Bramalea City Centre and Hwy 407. Don't Miss Your Chance to Own This Beautiful Home. (id:55499)
RE/MAX Real Estate Centre Inc.
601 - 345 Wheat Boom Drive
Oakville (1010 - Jm Joshua Meadows), Ontario
Modern Condo with Stunning Views in North Oakville. Discover this chic 1-bed, 1-bath condo in the heart of North Oakville. It combines modern design and advanced tech for a comfy and refined livin g inside. 9-ft ceilings and an open layout fill the space with sunlight. The east-facing balcony extends your living area, offering city vistas and natural lightideal for morning coffee or evening unwinding.The sleek kitchen has granite countertops and premium stainless steel appliances, great for daily meals or gourmet cooking. The bedroom features a large walk-in closet with custom storage.Smart home features like keyless entry, two-way video calls, and app-controlled lighting, locks, thermostat, and security system bring convenience and peace of mind. The building ensures luxury and ease with license plate recognition for the garage, secure parcel storage, and cameras. Amenities include a gym, a rooftop party room witha terrace and BBQ, and a fancy lobby. Situated in a lively community, you're near parks, trails, schools, shops, restaurants, and transit. With easy highway access, commuting is effortless. This 8th-floor, east-facing unit follows Vastu and Feng Shui, inviting positive energy. A dedicated parking spot adds to the appeal. Don't miss this chance to own a stylish Oakville home. Embrace the best of modern living. (id:55499)
Bay Street Group Inc.
1104 - 3006 William Cutmore Boulevard
Oakville (1010 - Jm Joshua Meadows), Ontario
Beautiful Brand-New Luxury 1 Bedroom plus Den on the 11th floor with unobstucted view from balcony, In Mattamy's Clockwork At Upper Joshua Creek location. This unit has one underground parking spot and a storage locker. Fabulous Layout and $$ spent on upgrades including, Pot Lights, 9 Ft smooth Ceilings, dark Laminate Flooring, ceramic flooring, Upgraded Gourmet Kitchen With Granite Countertop, upgraded Backsplash, Center Island with extra storage, stainless steel appliances, Primary bedroom with large closet, Den, 3 Piece ensuite with custom glass enclosure around shower, In-Suite Laundry With Stacked Washer/Dryer. Great amenities Including a Commercial Plaza, Social Lounge room, Party Room, Roof Top Terrace, Fitness Studio, Visitor Parking & 24 Hours Concierge. Conviently Located In The Heart Of Oakville with access To Public Transportation, Highways (403, QEW & 407) close to Oakville Memorial Hospital, Minutes To Shopping Mall, Restaurants, Schools and place of worship. (id:55499)
Royal LePage Elite Realty
3814 Ridgepoint Way
Mississauga (Lisgar), Ontario
Welcome to this stunning, move-in-ready semi-detached home tucked away on a quiet,family-friendly street in the coveted Lisgar/Forest Bluff community. Featuring 3 spaciousbedrooms, 4 modern bathrooms, and a fully finished basement, this home effortlessly combinescomfort, style, and functionality. The main floor offers a bright and open layout with acombined living/dining area, updated powder room, updated fireplace and inside garage access.The modern kitchen boasts quartz countertops, shaker cabinets, stainless steel appliances,California shutters, and a walkout breakfast area. A versatile family room completes the space,ideal for entertaining. Engineered hardwood flooring throughout the home and pot lights enhancethe elegant flow. Upstairs, enjoy a convenient laundry room and a spacious primary bedroom witha walk-in closet and a 4-piece ensuite featuring a soaker tub and separate shower. Twoadditional bedrooms share a Jack-and-Jill bathroom, with all bathrooms showcasing granitevanities, modern fixtures, and thoughtful updates throughout. The finished basement expandsyour living space with a cozy fireplace, built-in storage, pot lights, luxury vinyl flooring,and a 4-piece bathroomideal for guests or a second family room. Notable exterior upgradesinclude stamped concrete steps and driveway, a brand-new front door, freshly painted garagedoor, updated fencing, and soffit pot lights for stylish curb appeal. Located minutes fromtop-rated schools (Osprey Woods Public School/ Millers Grove Public School), parks (LisgarGreen), shopping centers(Meadowvale Town Centre/Erin Mills Town Centre), restaurants, transit,and major highways (401/403/407), this home offers unparalleled convenience in a highlydesirable Mississauga neighborhood. (id:55499)
Ipro Realty Ltd.
314 - 293 The Kingsway
Toronto (Edenbridge-Humber Valley), Ontario
Welcome to 293 Kingsway! 1 bedroom/1 washroom floor plan in one of Etobicoke's most sought-after developments. Equipped with a Gourmet Chef's Kitchen with Stainless Steel Full Size Appliances, Sleek Shaker Cabinets with Ample Storage and Beautiful Hardwood Floors. The largest private fitness studio in the area. Featuring an expensive rooftop terrace with cozy lounges. Including top-tier concierge services, a pet-spa and more. 293 The Kingsway is a gateway to sophisticated living. Unit comes with1 underground parking spot. (id:55499)
Intercity Realty Inc.
23b Maple Avenue N
Mississauga (Port Credit), Ontario
Introducing this exceptional semi-detached residence: 23B Maple is a true gem nestled in the renowned community of Port Credit. Offering a serene retreat on a pool-sized, 149-ft deep lot, this property blends comfort with modern aesthetics. Inside, the open-concept design creates a seamless flow throughout. The gourmet kitchen is a showcase of craftsmanship, featuring a large centre island with waterfall quartz countertops and custom cabinetry. Intricately connected to the living and dining areas, every detail has been thoughtfully considered. The main level extends to an oversized deck, offering year-round enjoyment. Open-riser stairs with glass rails lead to the upper level, where the primary suite serves as a private sanctuary. It features a balcony overlooking the backyard, an expansive walk-in closet, and a spa-inspired 5-piece ensuite, complete with a soaker tub and rainfall shower. Three additional well-appointed bedrooms, each with its own ensuite or shared bath, provide exceptional comfort and privacy for family members or guests. The finished basement features a cozy rec room with an electric fireplace and custom media wall setup, a den, and a 3-piece bathroom. Thoughtful design meets modern convenience with a smart home system, accessible from your phone, enhancing everyday living. Perfectly located just moments from Port Credit's vibrant dining scene, boutique shops, cafes, and the Port Credit GO Station, this home is a true haven. Its prime location provides easy access to downtown Toronto via the QEW, as well as to scenic waterfront parks and trails. Nearby, the highly acclaimed Mentor College private school adds even further appeal. (id:55499)
Sam Mcdadi Real Estate Inc.
247 Cherry Post Drive
Mississauga (Cooksville), Ontario
Welcome to 247 Cherry Post Drive, a newly renovated family home nestled in the community of Cooksville. Surrounded by top-rated schools and beautiful parks, including Camilla Road Senior Public School, Corsair Public School, Kariya Park, and Cooksville Park, this location offers both convenience and charm. With quick access to the QEW, 403, and GO Transit, commuting is effortless, and everyday essentials are always within reach. From the moment you step inside, this home feels special, boasting modern touches and finishes. With approximately 2,527 sqft of total living space, the vaulted ceilings and open-concept layout create an airy ambiance, where natural light filters in and is amplified by LED pot lights. The charming kitchen is complete with a spacious centre island featuring stunning waterfall edges, sleek quartz countertops, a backsplash, and top-tier Jenn-Air appliances, all of which elevate the space. The well-appointed servery with a built-in bar fridge and sink adds extra flair to the dining area. The main-floor laundry room features a laundry sink, making daily tasks easier, while direct walkout access to the garage ensures hassle-free grocery trips. The primary bedroom is a serene retreat, featuring an opulent five-piece ensuite with a spa-like atmosphere and upgraded custom walk-in closets. Upstairs, you'll find three additional spacious bedrooms, each offering generous closet space and comfort. Step outside, and you'll discover a backyard designed for both relaxation and entertainment. Whether hosting lively pool parties or unwinding in the hot tub, this space is meant to be enjoyed. The saltwater-convertible pool, patterned concrete patio, and landscape lighting set the perfect scene for any occasion. The cabana is more than just a backyard feature; its an extension of your living space. Equipped with a two-piece washroom, fridge, sink, and TV and WiFi access, get ready for effortless outdoor gatherings! (id:55499)
Sam Mcdadi Real Estate Inc.
26 Antrim Court
Caledon (Caledon East), Ontario
OPEN HOUSE Sat., April 19, 1 - 4pm | 2,803SF (4,181SF - Living Space) Move-in Ready. One of 23 exclusively built executive homes on quiet cul-de-sac beside court house and town hall. No. 26 directly overlooks cul-de-sac, has a wider lot at rear, and no immediate neighbour on one side. A FEW UNIQUE FEATURES: 17ft high ceiling in formal dining room with 2nd floor balcony above (see photos). 11ft high ceiling in living/ great Room. French door walk out to rear patio. Access to basement from garage through mudroom. Open concept basement apartment layout can accommodate 2 bedrooms (each with a window). Accessory unit income can be approx $2500 +/-. Outdoor kitchen with water & hydro. 470SF Finished Garage with 11ft ceilings allowing optimal vehicle lift. Double wrought iron gate perfect for boat storage on north side. Extensive hard/soft landscaping with inground sprinklers and hydro lines including in flower beds. Click Link to review extensive List of Upgrades - This is an Executive Home!!! Rounded corner drywall, plaster crown mouldings throughout, flat/smooth ceilings, travertine flooring and showers, 8" baseboards, 2024 Kohler toilets throughout, potlights throughout, 3" maple hardwood on main and upper, laminate in basement. Extensive maple kitchen cabinetry with CUSTOM organizers and a huge pantry, granite counters, crystal light fixtures, Review List of Inclusions below - Yes everything is included! See attached Hood Q Report for neighbourhood amenities including schools (Public, Catholic, Private), Parks and Recreational, Transit, Health and Safety Services. - ((( This home comes with a 6 month warranty on all major components including appliances* ))) Co-Listed with Adel Sheikh Amin, Salesperson with Coldwell Banker Realty In Motion (id:55499)
Royal LePage Connect Realty
4204 Perivale Road
Mississauga (Creditview), Ontario
Located in Central Mississauga just 5 mins to Square One, this beautifully maintained home offers a spacious & sun-filled layout with 3 large bedrooms, 4 Washrooms and a finished basement featuring a Rec room with fireplace. The property boasts an extra-wide garage, two-car driveway, newer windows 2023, an updated roof updated in 2022 with a skylight, Updated Kitchen and very cozy house. Prime location just steps from Hwy Access, YMCA, Square One, Living Arts Centre, Library, parks, trails, and top schools, with easy access to GO Bus/Train, public transit, shopping, and Hospital! Carpet Free House and even Hot Water tank is owned. (id:55499)
RE/MAX Realty Services Inc.
2793 Kingsberry Crescent
Mississauga (Cooksville), Ontario
Welcome to 2793 Kingsberry Crescent, a property that blends original character with endless possibilities for personalization. Situated on a generous 48.74 x 150 foot lot on a quiet street in the heart of Mississauga, this property offers the perfect canvas for you to transform it with your unique style and vision. The open-concept main living area is flooded with natural light, with large windows overlooking the front yard. Enjoy entertaining in the combined living and dining areas, complemented by a spacious kitchen and breakfast area. The main floor features 3 spacious bedrooms, a 4-piece bathroom, and a primary room with a 2-piece ensuite powder room and walk-in closet. The partially finished basement is large in area & boasts adequate ceiling height, presenting a fantastic opportunity to convert it into a second unit for rental income or personal use. The one garage space and long driveway provides ample parking for multiple vehicles, boats or RVs. The expansive private backyard is perfect for summer BBQs and family gatherings, with trees providing privacy and ambiance. Whether you're an end-user or looking for an investment, with the right vision and TLC this property presents a truly rare opportunity. Enjoy the best of Mississauga living in this prime Cooksville location, close to schools, parks, hospital, amenities, public transportation, Cooksville Go Station, minutes to Port Credit & much more! (id:55499)
Sam Mcdadi Real Estate Inc.
B - 19 Old Oak Drive
Toronto (Kingsway South), Ontario
Welcome to 19B Old Oak Dr - a beautiful modern and brand-new never lived in 1 bedroom, 2 bathroom home with luxurious finishes, 1 parking, and private back yard. The Entire home is also available for lease should you want the entire property at a cost of $7,400 a month (in which case 3 parking spaces are included with the whole home rental). Stepping inside, the 9' ceilings and huge windows make this home come alive with natural light. On the main floor, the kitchen features lots of counter space and brand new appliances, plus a walk-out to the private rear yard, and powder room. Downstairs the new 3 pc bathroom has in-floor heating to make sure you stay nice and warm. The open concept living room also makes good use of the space. The bedroom includes an oversized window to bring in as much natural light as possible. Close to schools, shopping, restaurants, transit, parks, Memorial Community Center, and more - this is a terrific neighbourhood to live in. This modern home also means great energy efficiency to help minimize utility bills. (id:55499)
Royal LePage Terrequity Realty
907 - 9 George Street N
Brampton (Downtown Brampton), Ontario
Welcome to the "The Renaissance" , It is a prestigious condominium situated in the bustling core of downtown Brampton, close to an array of restaurants and cafes. This impressive one-bedroom plus den unit showcases a generous open-concept design, ideal for both leisure and entertaining. The sleek kitchen features polished granite countertops, stainless steel appliances, and ceramic flooring. The master bedroom boasts an ample walk-in closet, while the den, adorned with stylish French doors, provides a flexible space that can serve as a home office or guest room. Enjoy stunning, unobstructed city views from the open balcony. The building itself offers an extensive range of upscale amenities, including a pool, gym, guest suite, visitor parking, and more. Included are a stainless steel refrigerator, stove, microwave, dishwasher, white washer and dryer, owned parking space, and a storage locker. (id:55499)
Real Broker Ontario Ltd.
19 Old Oak Drive
Toronto (Kingsway South), Ontario
Welcome to 19 Old Oak Dr - a beautiful modern 3 bedroom, 3 bathroom home with luxurious finishes, a modern open concept floor plan, and spectacular rooftop terrace. The Entire home is also available for lease should you want the entire property at a cost of $7,400 a month (in which case 3 parking spaces are included with the whole home rental). Stepping inside, the large foyer & den features 9' ceilings with a beautiful oak staircase, and double closet. The 2nd floor has an idyllic open concept layout with 10' ceilings - spacious kitchen with lots of counter space and modern stainless appliances, a huge living room with ultra w-i-d-e fireplace, and large dining room overlooking the back yard, and large laundry room with lots of counter space and front-load high efficiency machines. The 3rd floor again has 9' ceilings and 3 large bedrooms with large closets. The primary can easily accommodate king-sized furniture, and has a spacious walk-in closet and 4pc ensuite bathroom with soaker tub. The top floor has a walk-out to a massive and private roof top terrace with terrific views over the parks, Memorial Community Center, and more - this is a terrific neighborhood to live in. This modern home also means great energy efficiency to help minimize utility bills. (id:55499)
Royal LePage Terrequity Realty
5380 Vail Court
Mississauga (Central Erin Mills), Ontario
Welcome to this stunning 5+2-bedroom, 6-bathroom detached estate with a 3-car garage, nestled in the heart of Mississauga's prestigious Erin Mills. Crafted with exceptional attention to detail, this home showcases a custom-designed Irpinia kitchen featuring a waterfall island, Sub-Zero fridge, Wolf stove, and a walk-in pantry-a true chef's dream. Every inch of this residence radiates elegance, with designer lighting throughout, hand-scraped engineered hardwood flooring, and Philip Jeffries designer wallpaper on the main floor. The fully finished entertainment-ready basement boasts a 120-inch projector, creating the ultimate home theater experience. Located just moments from premier amenities, top-rated schools, and major highways, this home is straight out of a magazine. A rare offering that blends luxury, comfort, and convenience-don't miss your chance to own this extraordinary property! (id:55499)
RE/MAX Experts
65 Long Branch Avenue
Toronto (Long Branch), Ontario
Outstanding Investment Opportunity in a Highly Sought-After Location. Unlock the potential of this remarkable property, ideally situated less than 1 km from the Long Branch GO Station. Boasting a spacious 50 ft frontage and 100 ft depth, this lot presents endless possibilities for development, including multi-unit residential projects, townhomes, semis, semi duplexes, or even an apartment building. Its RM zoning offers exceptional flexibility, making it a prime candidate for maximizing your investment returns. Located in a thriving community with abundant amenities and excellent transit connectivity, this property provides an unparalleled opportunity. Whether you're planning to Live, develop, renovate, or divide the lot, this is your chance to capitalize on a rapidly growing area in high demand. Don't miss the opportunity to transform this versatile space into a lucrative urban development. **EXTRAS** Fridge, Stove, Dishwasher, Microwave, Hood, Washer & Dryer (id:55499)
Royal LePage Your Community Realty


