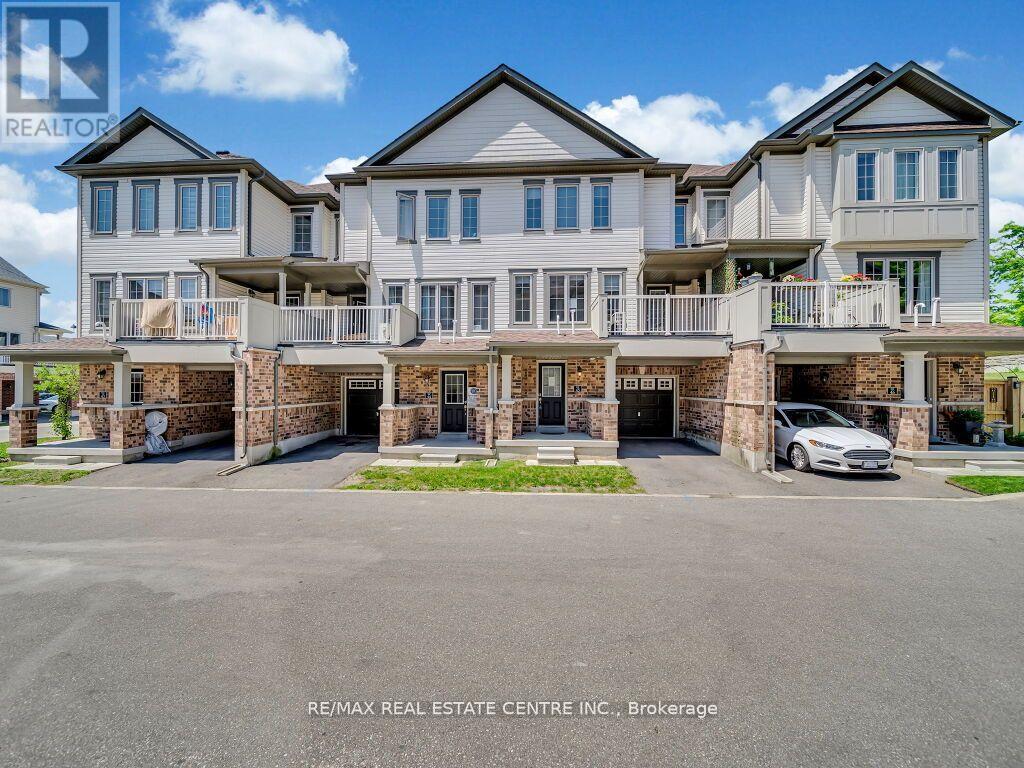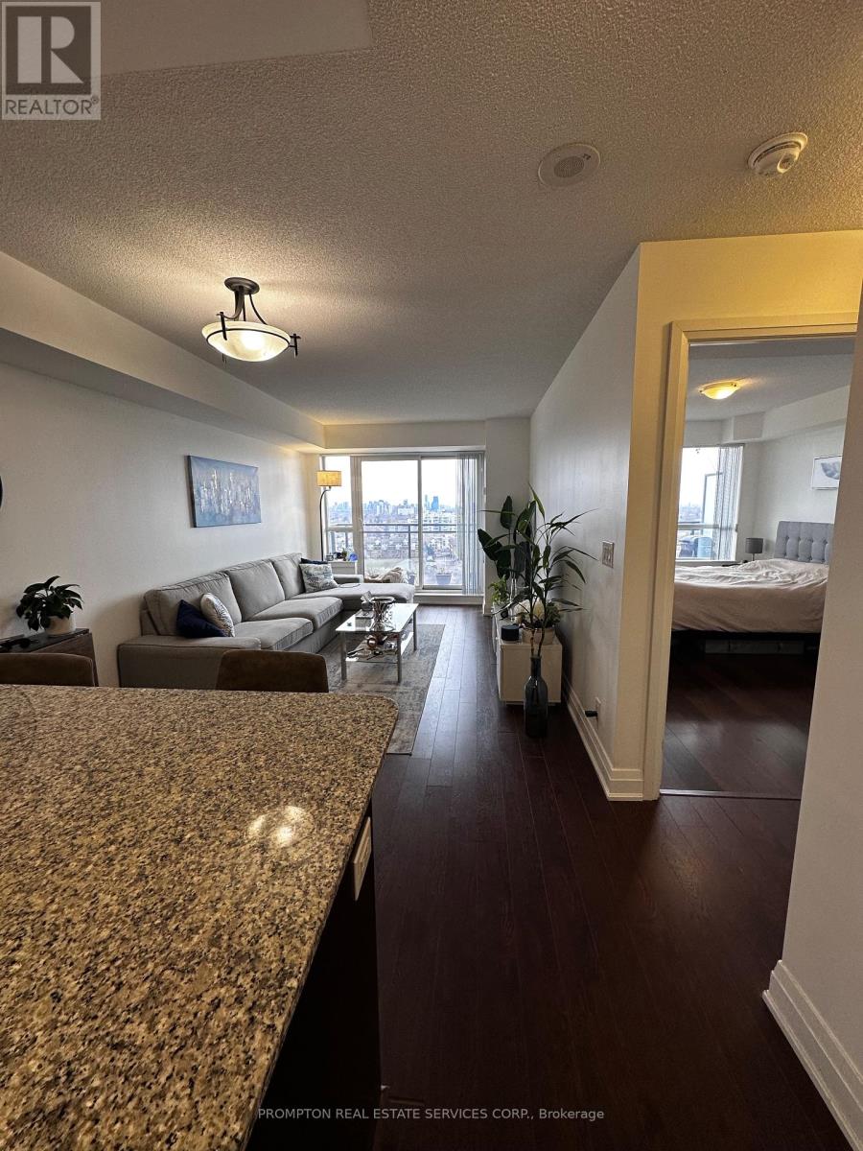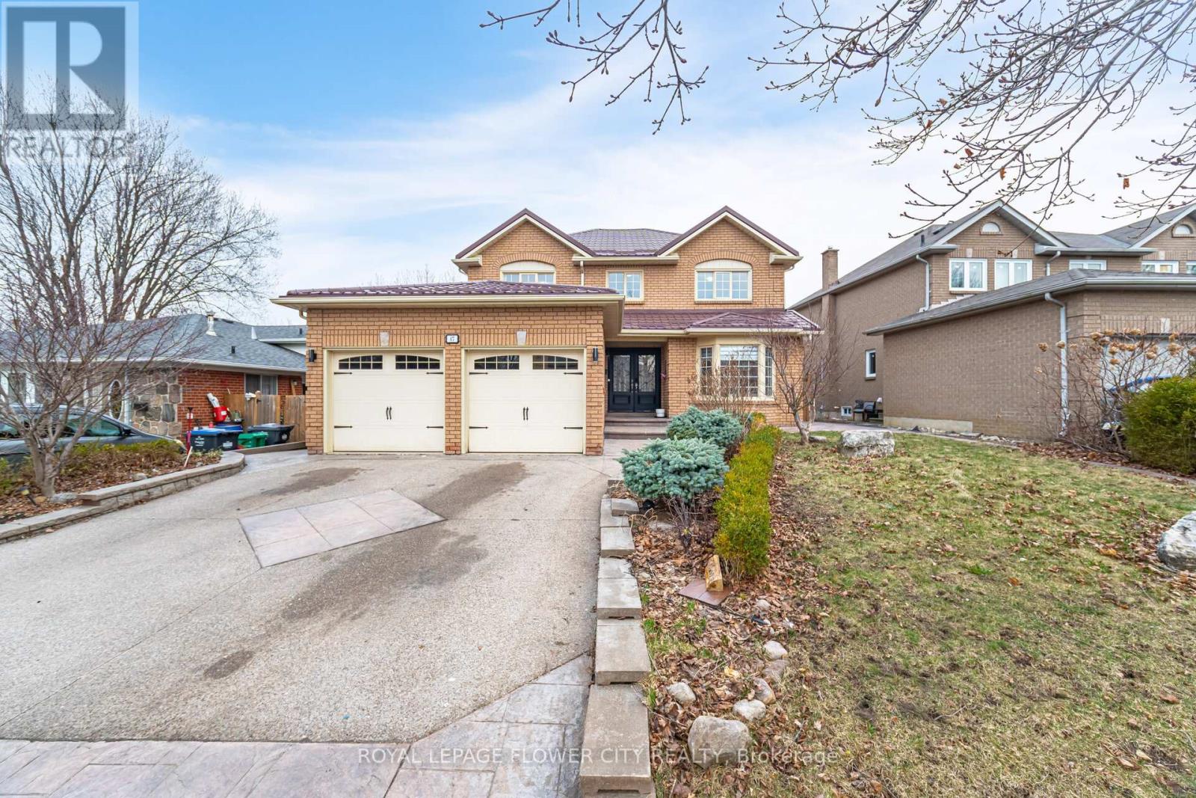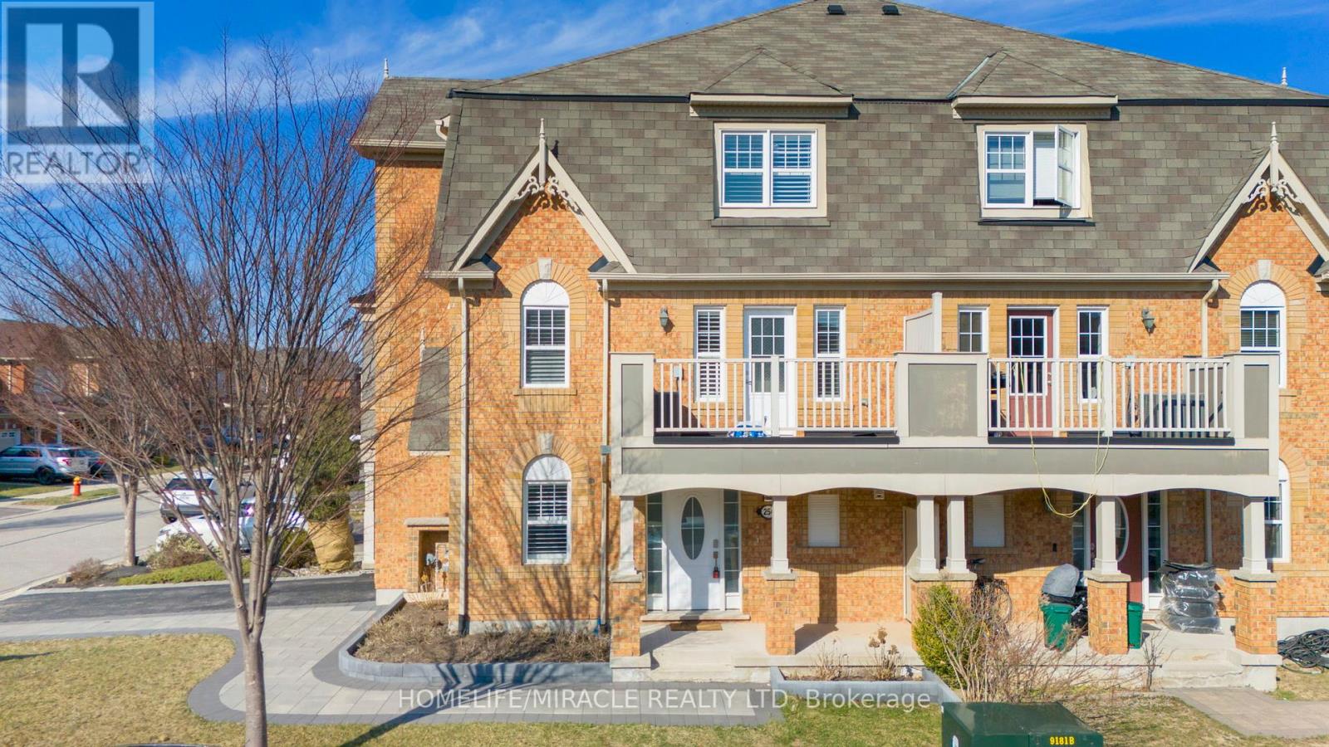1903 - 200 Rideau Street
Ottawa, Ontario
Wow One Bedroom Plus Den With Parking And Locker, Condominium Is Located In Downtown Ottawa, Surrounded By Rideau Center, University Of Ottawa, Government, Parliament Hill, Rideau Canal And By ward Market. The Living Room Provides Access To The Balcony With Wonderful City View. The Building Includes 24/7 Concierge, Recreation/Fitness Centre, Indoor Pool, Sauna & Landscaped Terraces. (id:55499)
Homelife/miracle Realty Ltd
45 - 420 Linden Drive
Cambridge, Ontario
Welcome to Unit 45 at 420 Linden Dr., Cambridge. This Palmer model townhome features an open concept layout with modern finishes and large windows, flooding the space with natural light. The gourmet eat-in kitchen is equipped with ample cabinet and pantry space, and plenty of countertops to make cooking a joy. The elegant dining area, with a walkout to a beautiful terrace, is perfect for BBQs and entertaining guests. The upper level boasts three generous bedrooms and a well-appointed 4-piece bathroom, ensuring plenty of space for the whole family. Set in a sought-after, family-friendly neighborhood, this home offers convenient access to schools, parks, and public transit, with quick access to the 401 for easy commuting. This beautiful home is ready for you to move in and enjoy. Don't miss out on this fantastic opportunity a must-see property! (id:55499)
RE/MAX Real Estate Centre Inc.
3383 Testimony Square
Mississauga (Fairview), Ontario
Four Bedroom Beautiful Home In The Heart Of Mississauga, Near Square One! Prime Location Close To Highway, City Centre, Shopping! Quartz Countertop In The Kitchen And Bathrooms! Fireplace In Family Room! Living And Dining Combined Makes It A Very Nice And Spacious! California Shutters And Hardwood Floors Throughout The House Tenant Pays 70% Of All Utilities! (id:55499)
Ipro Realty Ltd.
142 Sahara Trail
Brampton (Sandringham-Wellington), Ontario
Welcome to your ideal family home! Beautifully upgraded and thoughtfully maintained, this spacious 4-bedroom semi-detached home comes complete with a legal 1-bedroom basement apartment and parking for 5 vehicles-a rare find! Situated in a quiet, highly desirable neighborhood, the property boasts a premium oversized pie-shaped lot perfect for outdoor entertaining, gardening, or relaxing in your own private backyard oasis. Inside, you'll find a bright, open-concept main floor featuring a welcoming living and dining area, ideal for gatherings and celebrations. The large, sunlit family room with a cozy gas fireplace creates the perfect setting for winter nights with loved ones. Upstairs, discover four generously sized bedrooms, all filled with natural light and ample closet space. The primary suite offers a tranquil retreat with its own 4-piece ensuite, while the fully renovated 3-piece main bath adds both style and comfort for the rest of the family. The legal basement apartment offers a private side entrance, a spacious bedroom, and a cozy living area-providing excellent rental income potential or space for extended family, all with peace of mind. Recently painted and thoughtfully upgraded, this home reflects true pride of ownership and is completely move-in ready. Located just steps from parks, top-rated schools, and with quick access to major transit routes and amenities, this is a rare opportunity to own a home that offers space, style, and versatility (id:55499)
Homelife Silvercity Realty Inc.
1206 - 1060 Sheppard Avenue W
Toronto (York University Heights), Ontario
Excellent Opportunity In Metroplace. High Level Spacious 1+1 Suite With Stunning Unobstructed Panoramic Views, Large Living/Dining Room, King-Sized Bedroom With W/I Closet, Separate Den That Can Be Used As Office Or Guest Room, Full Kitchen With Breakfast Bar, St/St Appliances, Granite Counters, And Full-Width Balcony! Steps To Sheppard West Subway, Close To York University, Yorkdale, Downsview Park, Plus Easy Commuting Via Allen Rd And Hwy 401.1 Parking Spot (id:55499)
Prompton Real Estate Services Corp.
47 Burgby Avenue
Brampton (Northwood Park), Ontario
Welcome To 47 Burgby Ave, Bramptona Rare Double Garage Detached Home Situated On A Premium 52ft X 109ft Lot In The Peaceful Northwood Park Neighbourhood. This Meticulously Upgraded Property Features A Grand Double Door Entry Leading To A Spacious Open-Concept Layout With Hardwood Floors, Pot Lights, Crown Molding, And A 38ft Dividable Living And Family Room. The Chef-Inspired Kitchen Boasts Quartz Countertops, A Breakfast Island, Extended Pantry Cabinets, Stainless Steel Appliances, And Opens To A Fully Concreted Backyard With An Inground Saltwater Pool perfect For Entertaining. The Upper Level Offers Hardwood Stairs With Iron Pickets, A Luxurious Primary Suite With A Walk-In Closet And Upgraded 5-Piece Ensuite, Plus Three Generously Sized Bedrooms With Another Renovated 5-Piece Bathroom. The Home Includes Fully Finished Basements one With A Spice Kitchen And Bedroom, And Another With Two Bedrooms, Kitchen, Bathroom, And A Separate Side Entrance. Additional Highlights Include A New Lifetime Metal Roof, EV Charger, In-Ground Sprinkler System, Upgraded Light Fixtures, Main Floor Laundry With Side Entrance, Gas Fireplace, Under-Cabinet Lighting, And No Carpet Throughout. A Truly Exceptional Home Offering Luxury, Comfort, And Income Potential In One Of Bramptons Most Desirable Communities. (id:55499)
Royal LePage Flower City Realty
15172 Danby Road
Halton Hills (Georgetown), Ontario
This fully upgraded dream home in South Georgetown, built in 2018, combines modern luxury with comfortable living. With over 3,100 sq. ft., this detached home features 10 ft ceilings on the main level, 9 ft ceilings upstairs, five spacious bedrooms, and 4.5 bathrooms. Premium hardwood flooring enhances the main floor, stairway, and hallway, while a custom chef's kitchen boasts upgraded appliances and a cozy eat-in area. The open-concept main floor includes a dedicated dining room and bright living space, perfect for families. The primary suite offers a private retreat with an ensuite and walk-in closet, and each additional bedroom provides plenty of space. Unique features include two side entrances and a double staircase to an unspoiled basement with potential for a home gym, extra living area, or a basement apartment. Conveniently located near top-rated schools, parks, and trails, this home captures the best of Georgetown South living. (id:55499)
Sutton Group - Realty Experts Inc.
254 Mortimer Crescent
Milton (1033 - Ha Harrison), Ontario
**Ready to move in ** Absolutely Stunning freehold Bright Corner Townhome 3+1 bedroom fully upgraded, with luxurious modern finishes throughout. Smooth Ceilings On All Three Levels. Brand New High Quality Laminate Flooring & Modern Baseboards Throughout. Professionally Painted & New Light Fixtures Throughout. Rich Hardwood Staircase With Metal Pickets. Modern Kitchen With New Tiles flooring and Quartz Counters, Undermount Sink, Raised Breakfast Bar, White Cabinetry, Pot Lights & New High Quality Stainless Steel Appliances. Large Living Room With Pot Lights & A Larger Window. Separate Dining Area With Walk-Out To Open Balcony. Three Good Size Bedrooms With Mirrored Closets . Updated Bathrooms With New Lights, New Vanities, New Faucets & New Toilets. California shutters in entire house. All three bedrooms are equipped with customed closet organizers. Extra wide new driveway fits 3 car and one in Garage. A Must See Property. Close Public and catholic school and Park. (id:55499)
Homelife/miracle Realty Ltd
7369 Shallford Road
Mississauga (Malton), Ontario
Well-Maintained 3+1 Bedroom Semi-Detached Raised Bungalow with Garage and Walk-Out Basement! This beautiful home features a separate entrance to a fully finished basement, currently tenanted with tenants who wish to stay. Enjoy a wraparound concrete pathway from the front entrance to the backyard patio. Located just steps away from schools, places of worship, shopping centers, medical facilities, and the newly developed Westwood Mall. This home is move-in ready and ideal for families or investors! (id:55499)
Homelife Silvercity Realty Inc.
62 - 5223 Fairford Crescent
Mississauga (East Credit), Ontario
Private room for lease in a 3-bed townhouse close to all amenities, with a private fridge, microwave, TV and Internet. Kitchen and Washroom are shared with the landlord. 50$ for all utilities!! (id:55499)
Ipro Realty Ltd.
2 - 2891 Rio Court
Mississauga (Central Erin Mills), Ontario
****Location Location ****Welcome to this newly renovated corner unit in one of the most preferred neighborhoods of Mississauga in close proximity to Erin Mills Town Centre and many Big Box Stores within walking distance. Carpet free home. The main floor features an open concept and spacious layout featuring a modern kitchen with s/s appliances, a large island, large living room and dining area with walkout to a huge balcony. The second floor features 3 spacious bedrooms & the master bedroom features a 4pc ensuite and a walk-in closet. The unit has been completely renovated with high end finishings from top to bottom including pot lights, quartz countertops island, backsplash, glass railing by stairs, vinyl flooring, floor tiles, renovated washrooms and the list goes on. Home is perfect for a first time home buyer or investor. Close to Transit, top schools, community centre is walking distance and much much more. (id:55499)
RE/MAX Real Estate Centre Inc.
21 Hawkway Court
Brampton (Fletcher's West), Ontario
$$$$ SPENT ON UPGRADES $$$$ Welcome to this beautifully maintained and thoughtfully upgraded 4-bedroom, 4-bathroom detached home, ideally situated on a quiet, child-friendly court in one of Bramptons most sought-after neighborhoods. With approximately 3,000 sq ft of total living space, this residence blends functionality, comfort, and timeless style. The House sits on a Child Friendly Quite Court location and the Designer Stucco Refacing creates elevated curb appeal. Open concept Living and Dining rooms combined offers perfect space for gatherings . The cozy and inviting Family Room comes with gas Fireplace and backyard views. Updated modern Kitchen features a Centre Island, Quartz counters, Stainless Steel Appliances and glass tile backsplash . Walk - out to the bright and Cozy All - season Solarium leading to an expansive, entertainer's Deck. Hardwood Floors, Smooth Ceiling's, Pot Lights throughout the main level. Stunning Circular staircase with Iron Pickets anchors the space with architectural flair. Spacious Primary Bdrm with sitting area, Walk in closet & a private 4 PC ensuite. Three additional good sized Bdrms on the 2nd floor offer ample amount of closets space with access to a modern 4 -pc Washroom. Fully Finished Basement offers recreation space, Wet Bar, a stylish 4-piece bathroom perfect for guests or entertaining. The beautifully landscaped, pie-shaped backyard with gazebo and oversized deck makes for those perfect outdoor summer barbecue's and enjoyment with friend's and family. Newer Roof (2024) and Newer Air Conditioner (2023) with extended "warranty".. Parking for 4 vehicles on a wide, no-sidewalk driveway . Steps from top-rated public schools, Sheridan College, grocery stores, scenic walking trails, and vibrant parks! Minutes to major transit, highways, and everyday amenities" , you will love calling this space home (id:55499)
RE/MAX Real Estate Centre Inc.












