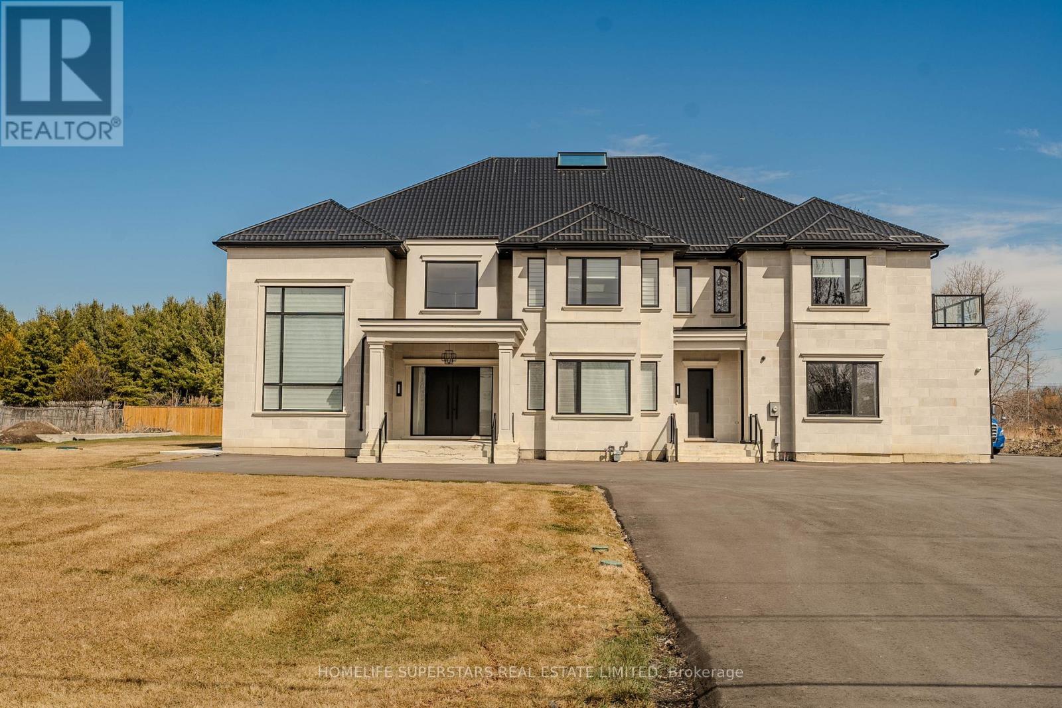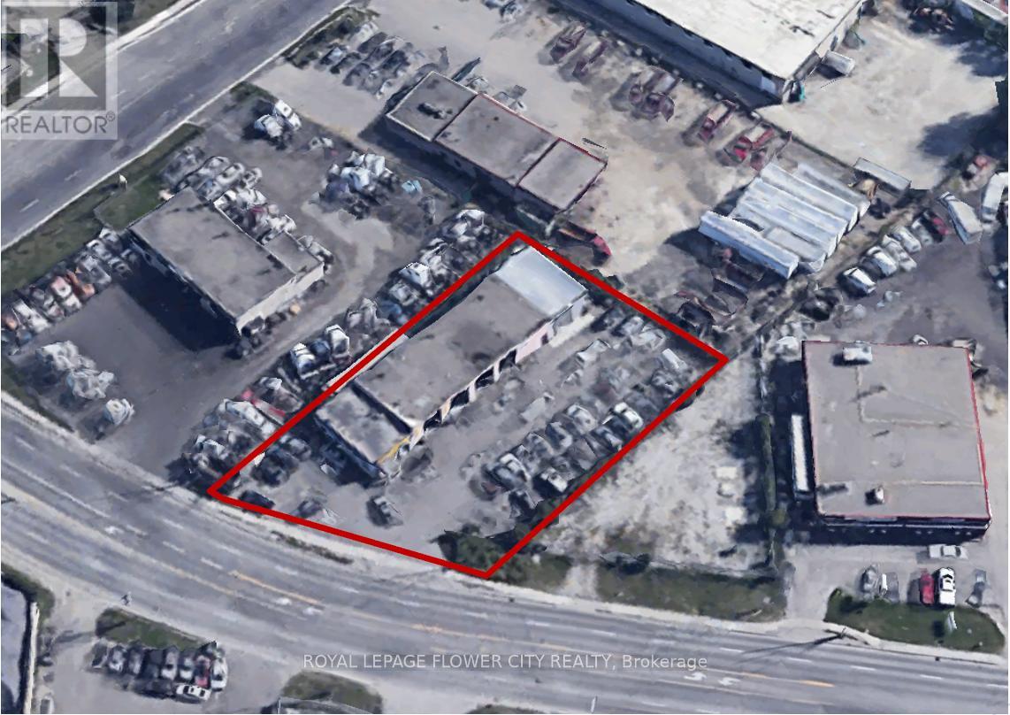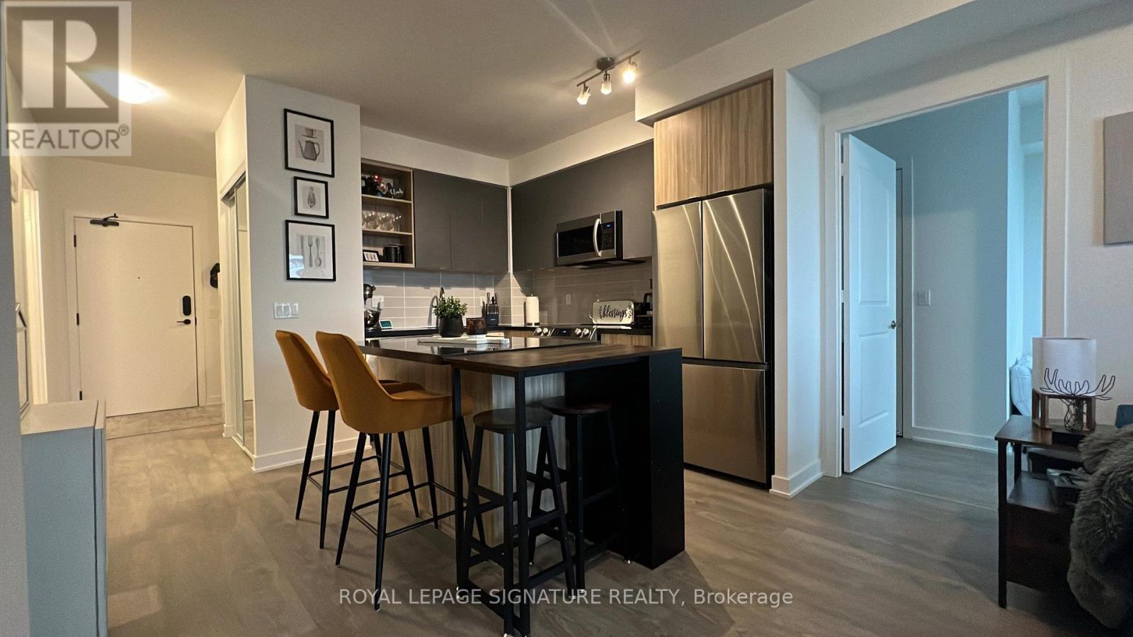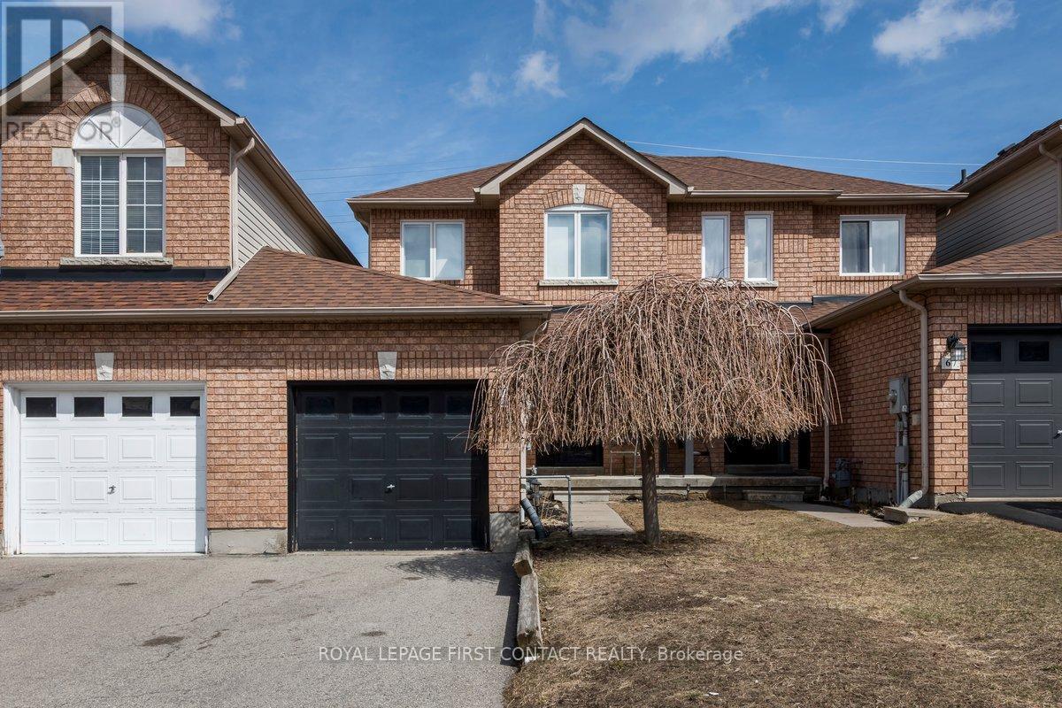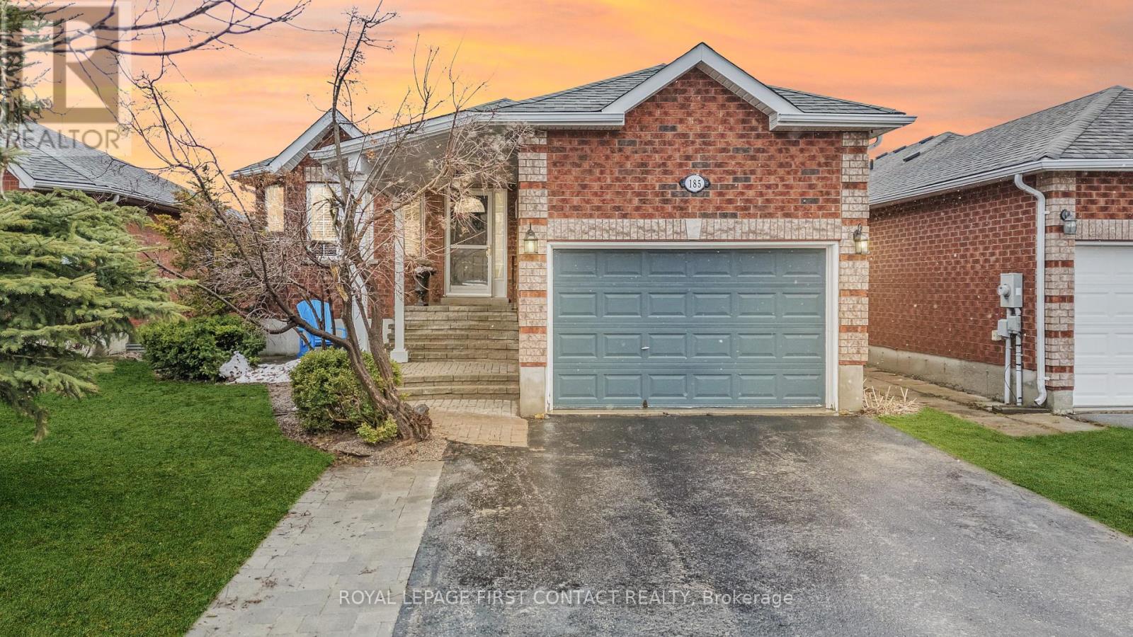21 Veteran's Way
Orangeville, Ontario
Charm, Convenience & Serenity. Nestled in Orangeville's sought-after west end, this cozy, updated bungalow on a rare half acre lot backs onto a lush forest and will have you wondering how you ever lived anywhere else. Inside, the main floor is a showstopper, featuring unique beamed ceilings, rich wood flooring, and an open-concept layout that seamlessly blends the sitting area, dining room, and custom kitchen. Large windows flood the space with natural light and offer a picturesque view of the beautifully landscaped front yard. The foodie in your family will adore this kitchen, showcasing elegant quartz countertops, an undermount sink, stainless steel built in appliances, soft close white cabinetry, a full pantry closet, and seating at the counter, providing a perfect space for meal prep, homework and evening catch ups. Down the hallway you'll find a stylishly updated bathroom and 3 bedrooms including the primary suite offering a spacious retreat, with 2 large windows looking out to nature, a wall of built in closet space and beautiful crown moulding. The spacious finished basement offers incredible bonus space, ideal for movie nights, a home office and a kids play area. You'll also love the stunning 5-piece bathroom on this level, featuring modern tilework, a double vanity, and convenient stackable laundry. Thoughtfully designed storage nooks throughout the entire home ensure everything has its place, keeping your home organized and clutter-free. Live steps from Orangeville amenities, without sacrificing the peace and privacy of nature. Welcome home. (id:55499)
Exp Realty
12031 The Gore Road
Caledon, Ontario
Absolute Show Stopper!! Located on 3/4 Of an Acre on The Caledon/Brampton Border. New Custom House With 6 Bedrooms + Den, 6 Washrooms, 4 Car Garage With Ample Driveway Room For Parking. This Newly Made Home Boasts a Stone Face With With Approximately 7,000 SqFt Above Grade, Along With An Unfinished Basement With Unlimited Design Potential. The Spacious Living and Family Rooms Open Up With 20Ft Ceilings. The Tastefully Upgraded Luxury Kitchen Contains top Of The Line Appliances, Such as The Sub Zero 2 Fridge, And The Wolf 2 Stove and Hood Fan Set. This Kitchen Is Accompanied With A Separate Spice Kitchen and Walk In Servery. (id:55499)
Homelife Superstars Real Estate Limited
210 Rutherford Road S
Brampton (Brampton East Industrial), Ontario
Prime Turnkey Freestanding Car Dealership & Automotive Repair Facility in Brampton's High-Demand Automotive DistrictThis property offers excellent frontage and visibility along Rutherford Road South, providing significant exposure. The site features rare outside storage, with zoning that supports auto-body services, truck repair, and car dealership operations. It benefits from convenient access to the 400-series highways, ensuring ease of transportation. The building offers a 40-foot bay depth, ample parking for both cars and trucks, and an additional 0.5 acres of parking lot available for lease! (id:55499)
Royal LePage Flower City Realty
5 Autumn Boulevard
Brampton (Avondale), Ontario
Recently renovated, Entire house for rent, including a finished basement, offers a total of 8 spacious bedrooms, 2 bedrooms on the main floor, 4 on the second floor, and 2 in the basement. The property features parking for 4 cars in the driveway and is located in a prime area at Bramalea & Steeles, just a short walk to Bramalea Go Station, shopping, schools, parks, and major highways (Hwy 410 & 407). The home boasts a large family room, a huge backyard, and 4 full bathrooms. Inside, you'll find hardwood floors, granite countertops, and stainless steel appliances, including a fridge and stove. Lease requirements include a minimum 1-year lease, a completed rental application, a signed lease agreement with Schedule A, 1st and last month's rent (certified funds), credit report, job letters, 2 pay stubs, 2 references, 2 photo IDs, previous landlord reference, tenant interview, and tenant liability insurance. This is a high-demand area with excellent access to public transport, shopping, and more! (id:55499)
RE/MAX Real Estate Centre Inc.
27 Charleston Road
Toronto (Islington-City Centre West), Ontario
This fully renovated 3-bedroom bungalow is available for rent in the heart of Central Etobicoke. The open-concept main floor features light oak hand-scraped engineered hardwood, a modern kitchen with quartz counters, a large 8 ft centre island with a book-matched waterfall counter, top-of-the-line KitchenAid appliances, and built-in pantry cupboards. The bright living and dining area, renovated bathroom, and spacious primary bedroom with a custom Pax wardrobe and walk-out to the backyard make this home perfect for comfortable living. A separate entrance leads to a fully finished basement with luxury vinyl flooring, an open-concept kitchen and family room with a cozy gas fireplace, a spacious bedroom with a media area, and a large 4-piece bathroom with a soaker tub ideal for additional living space or extended family. Enjoy a large private yard a patio with a BBQ gas line, and ample parking in the private driveway with a detached garage. **Extras:** Newer windows, doors, trim, insulation, and 200-amp electrical service. Close to excellent schools, parks, Sherway Gardens, transit, and major highways for an easy commute to downtown and the airport. You have an option to rent the entire property of part of it. Entire House $5300, Main Level $3700 and Basement $2000. (id:55499)
Queensway Real Estate Brokerage Inc.
1205 - 4655 Metcalfe Avenue
Mississauga (Central Erin Mills), Ontario
Absolutely Spectacular 2+1 Bed 2 Bath in Highly Demanded Erin Square By Pemberton Group! This Gorgeous Unit Boasts Modern Finishes, a Large Open-Concept Kitchen w/Island and Stainless Steel Appliances, Large Bedrooms, Great Bathrooms, and a Fantastic East Facing View. Steps to Erin Mills Town Centre, Credit Valley Hospital, All Amenities, and Quick Access to the Highway. Parking and Locker Included. It's More Than Just A Condo It's A Lifestyle. (id:55499)
Royal LePage Signature Realty
36 - 6625 Falconer Drive
Mississauga (Streetsville), Ontario
Welcome to a rarely offered executive townhome located in the small 'Meadow on the Green enclave in Streetsville. This 3 level, 3 bedroom, 3 bath Laurelwood model is located steps from Meadow on the Green public park, which boasts 4 tennis courts, a baseball diamond & playground and is also a short walk to the 32 km Credit Valley Trail. The interior of this home features an open concept living/dining/kitchen space on the 2nd level, with 9 foot ceilings. The dining room accommodates a large dining table, perfect for family gatherings.The lower ground floor offers a versatile space that can serve as a family room, office, bedroom or exercise room. This home is carpet free, and totals just over 1600 square feet of living space. A brand new dishwasher and tankless water heater (rental) was installed in 2024. This complex offers ample visitor parking for your guests. Situated in the highly rated St. Aloysius Gonzaga Secondary school boundary, and eligible for school bus transportation to the elementary schools as well as St.Aloysius Gonzaga. Streetsville is dubbed 'The Village in the City" and is home to a blend of historic buildings, restaurants, cafes, shops, community events and so much more. Please see the virtual tour video for aerial views of this beautiful property in all it's fall glory. (id:55499)
Ferrari Elite Realty
2 Elmer Moss Avenue
Caledon, Ontario
Brand New 3 bedroom Plus den - Office , cornet Lot with great view , close to Mayfield , caledon (id:55499)
Homelife/miracle Realty Ltd
35 Briar Path
Brampton (Avondale), Ontario
MODERN UPDATES | EXCEPTIONAL FLOOR PLAN | DIRECTLY ACROSS FROM BRAMALEA CITY CENTRE | A MUST-SEE! This Stunning 3+1 Bedroom Townhouse Features Contemporary Upgrades And A Well-Planned Open-Concept Design. The Spacious Living Room With A Soaring 12-Foot Ceiling And Stylish Waffle Ceilings Creates An Impressive, Ballroom-Like Ambiance. The Private Dining Room, Located At The Heart Of The Home, Offers A View Of The Living Area And Is Conveniently Adjacent To The Full-Sized Kitchen Perfect For Both Daily Meals And Hosting Guests. Additional Highlights Include Three Bathrooms, Pot Lights, And Laminate Flooring Throughout. The Home Is Immaculately Maintained And Includes A Fully Finished Basement That Can Serve As An Extra Bedroom, Recreation Room, Or Office Space. Ideally Situated Just Minutes From The GO Station, HWY 410, Bramalea City Centre, Schools, And More, This Well-Kept Property Presents An Excellent Opportunity For First-Time Homebuyers And Investors. Condo Management Takes Care Of Exterior Maintenance. (id:55499)
RE/MAX Real Estate Centre Inc.
17 Peel Street
Penetanguishene, Ontario
Welcome to this incredibly well-cared-for, solidly built home where pride of ownership shines through every detail. This property is a true standout, offering thoughtful upgrades, custom touches, and unbeatable value both inside and out. From the newly tiled front entry to the freshly painted walls every corner reflects care and craftsmanship. The beautifully remodeled bathroom and upgraded attic insulation bring both comfort and energy efficiency to everyday living. A high-efficiency natural gas furnace(2019), hot water tank(2019), new electrical panel(2023) and newly replaced asphalt shingled roof(2018) are all recent investments offering peace of mind for years to come. Custom wood detailing throughout adds warmth and character, blending beautifully with modern updates. The fully finished garage is a dream space for hobbyists and professionals alike featuring a radiant tube natural gas heater, ventilator system, soundproofing, 200 amp service, dyed concrete floors, and inside entry to the home. Step outside and fall in love with the beautifully landscaped yard. A large interlock stone patio, gardens, and stone retaining walls create a peaceful outdoor retreat. Natural gas BBQ hookup makes entertaining a breeze, and a dedicated hot tub pad with pergola (with electrical already run) is ready for your personal spa addition. A separate bunkie with electricity and insulation offers fantastic potential. Additional perks include ample parking in both front and back, and a fully fenced yard with direct rear access to Norse Lane. For those with recreational vehicles or workshop ambitions, a rear gravel pad and reinforced stone retaining wall offer space, flexibility, and future development potential with R3-22 zoning. Location is key and this home has it all. Just a short walk to the waterfront, public docks, schools, library, and local shopping, its the perfect blend of peaceful living with walkable convenience. This one wont last long! (id:55499)
Century 21 B.j. Roth Realty Ltd.
65 Hawthorne Crescent
Barrie (Ardagh), Ontario
Welcome to this lovely, bright, move-in ready family Townhome! Located in the popular Ardagh area, close to walking trails, schools, city bus and shopping, with easy access to Hwy 400. Open concept main floor with a walkout to the deck and fully fenced backyard. Door from the garage into backyard offers easy access for summertime yard & grass maintenance. Two good-sized bedrooms with plenty of storage. Entrance to main bathroom from the Primary bedrm offers a semi-ensuite. Updated washrooms. Don't miss this great opportunity!! (id:55499)
Royal LePage First Contact Realty
185 Hanmer Street E
Barrie (East Bayfield), Ontario
This charming all-brick bungalow is a rare find, seamlessly blending timeless elegance with modern updates for the perfect balance of comfort and style. Nestled in a sought-after neighbourhood, it's ideal for families, first-time buyers, or those looking to downsize without sacrificing quality. The classic brick exterior exudes character and curb appeal, while the inviting covered front porch complete with direct garage entry, welcomes you home. The spacious 1.5-car garage offers extra storage, making organization effortless. Step inside to discover a bright, open-concept main level featuring gleaming hardwood floors, a beautifully tiled front foyer, and ceramic-finished bathrooms. The stunning kitchen is a chefs dream, boasting modern appliances, a new sink, ample cabinetry, stylish pot lights, and a chic glass island, perfect for casual meals. A convenient walkout leads to the private backyard oasis, where a large unistone patio, full fencing, and a built-in gas line for a BBQ create the ultimate space for outdoor entertaining or peaceful relaxation. The primary bedroom is a showstopper, with a breathtaking wall of windows that frame the lush backyard scenery. The home offers two full bathrooms, including a fully renovated main bath and a refreshed lower bath, ensuring style and convenience throughout. The fully finished basement expands your living space with a generous recreation room, extra bedroom, cozy den, full bathroom, and a versatile workshop/laundry room complete with a gas fireplace and ambient pot lighting, making it the perfect retreat. Upgrades like recently installed furnace (2022) and an owned water softener (2017) add to the homes value and efficiency. Located minutes from Barries vibrant 'Golden Mile' (Bayfield Street), Barrie Country Club, Rec. Centre, RVH, schools, parks, shopping, dining, and major transportation routes, this home is truly a gem. Don't miss out, schedule your private tour today and fall in love! (id:55499)
Royal LePage First Contact Realty


