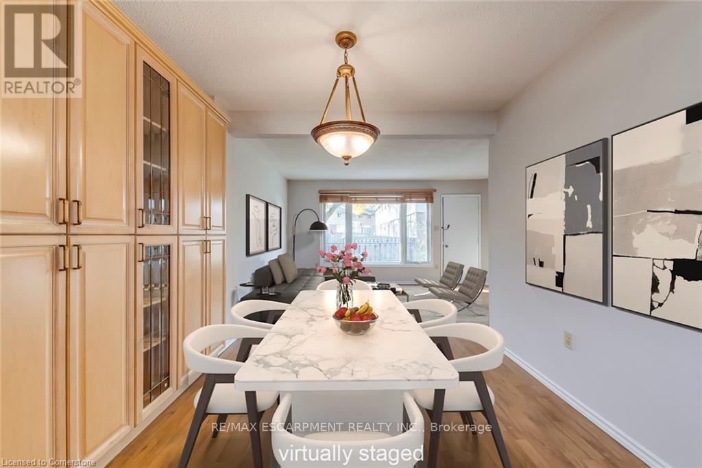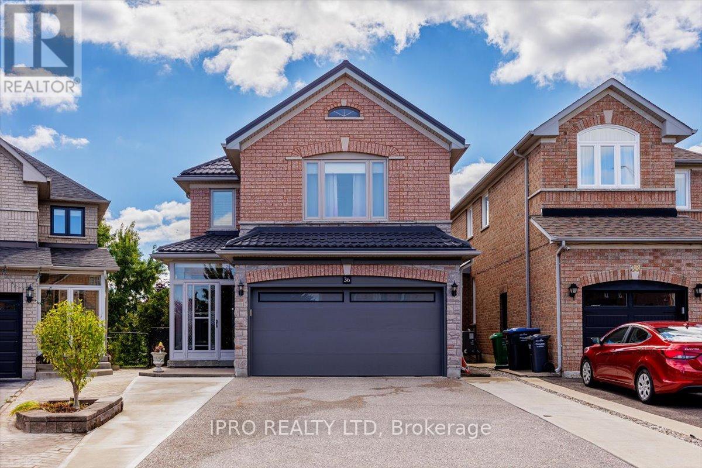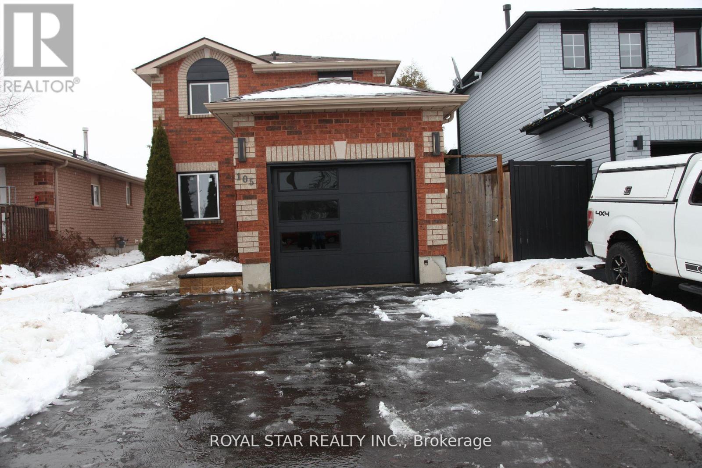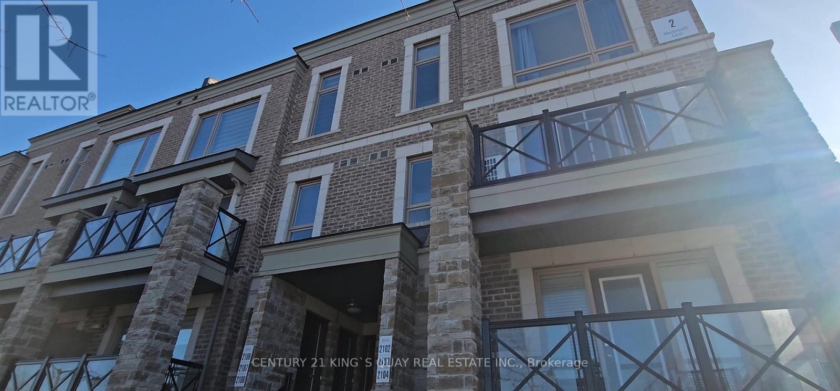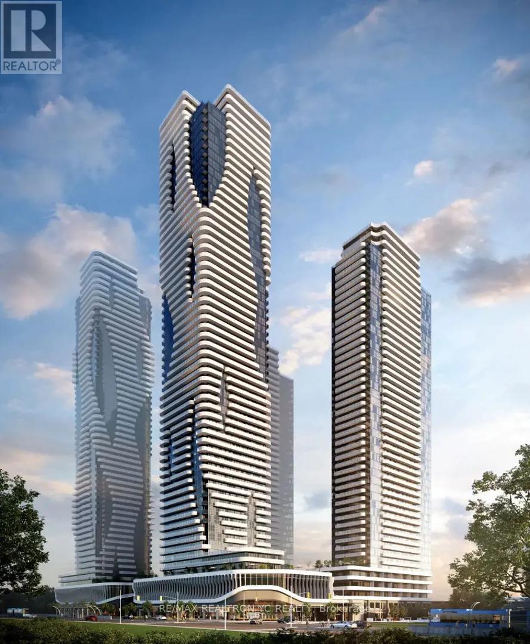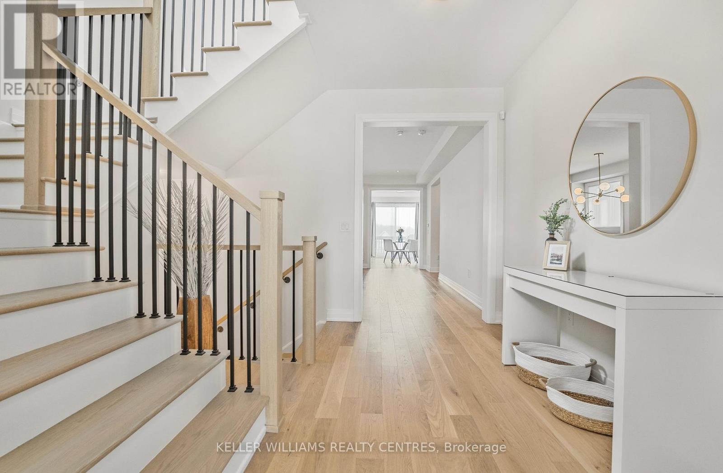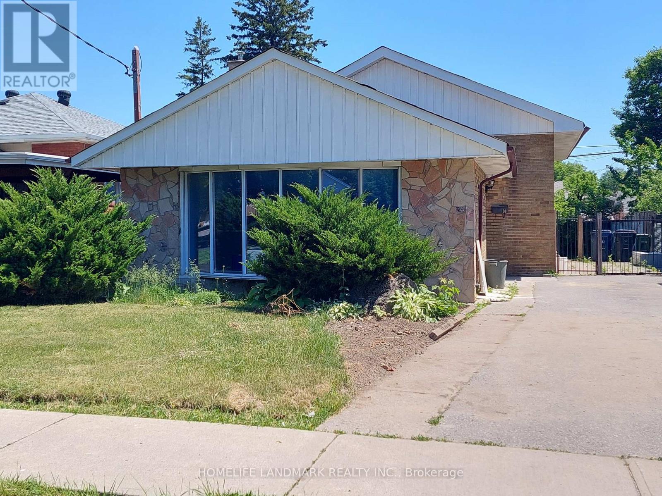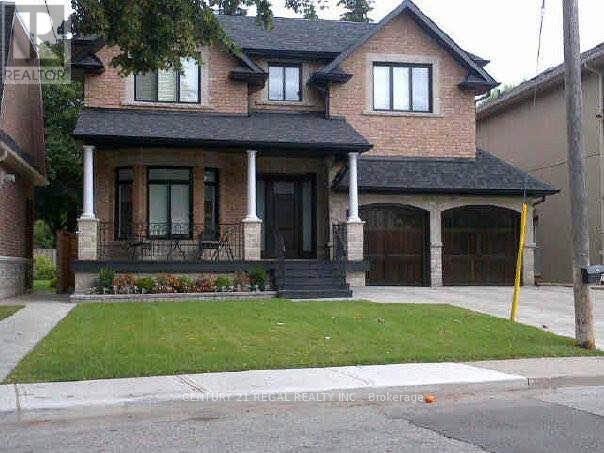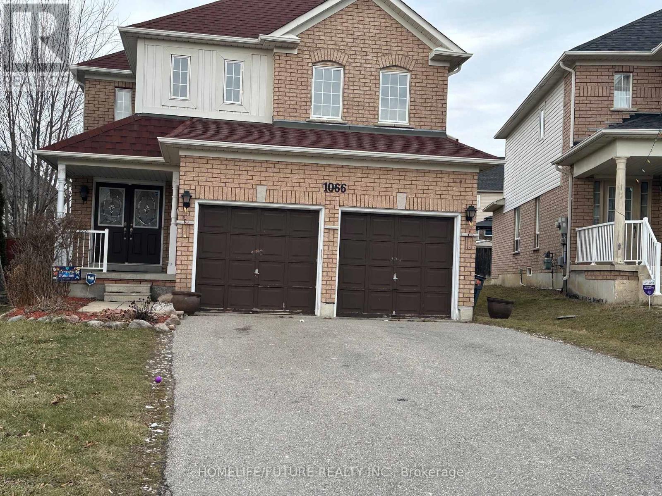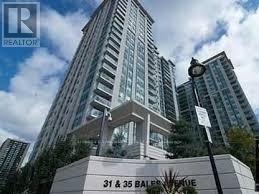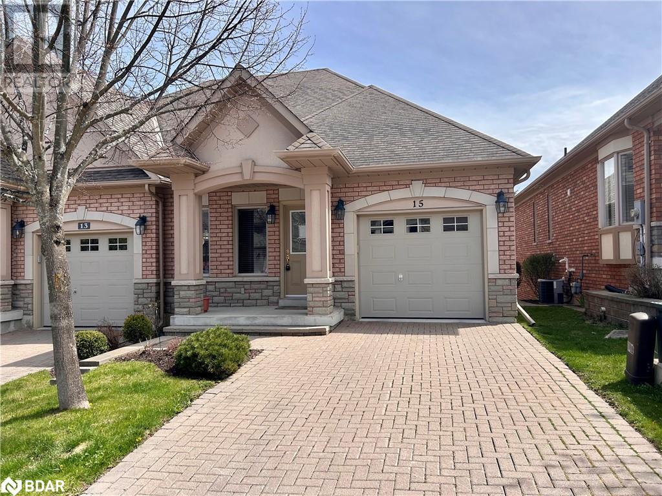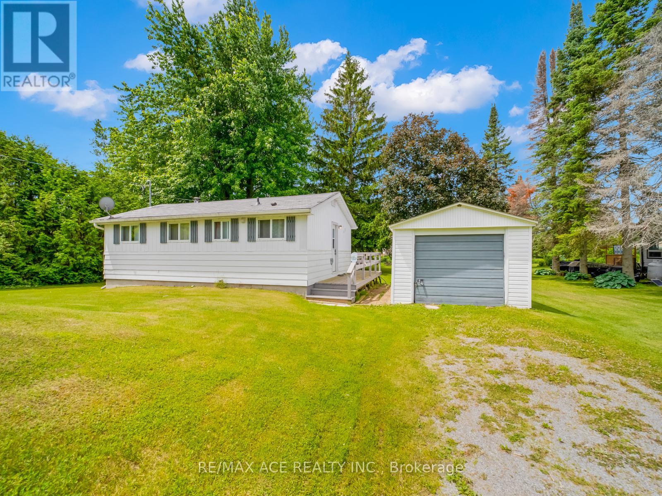69 - 120 Quigley Road
Hamilton (Vincent), Ontario
Welcome to this beautiful 3-bedroom, 1.5-bathroom townhouse! Step into an inviting open-concept layout where a custom-designed kitchen awaits, boasting elegant maple cabinetry, gleaming granite countertops, and a spacious pantry for all your storage needs. Sunlight streams through large windows, bathing the main level in warmth and highlighting the rich laminate flooring. Every window on the main floor is adorned with custom Hunter Douglas wood blinds. Enjoy seamless indoor-outdoor living with a spacious, fully fenced backyard/patio that features a stainless steel natural gas BBQ, all backing onto a tranquil courtyard. Upstairs, you'll find three generously sized bedrooms, The custom front door, crafted by QSI, adds a touch of style and security. This home also offers the convenience of an interior entrance from the attached garage, plus two parking spots: one in the garage and one on the driveway. With fresh paint throughout, a brand-new dishwasher and cloth washer, newly installed stairs, and stunning laminated flooring on the second level, this property is move-in ready! The location is unbeatable enjoy quick access to Red Hill Valley Parkway, public transit, parks, schools, shopping, and all the amenities you could need. Welcome home! (id:55499)
RE/MAX Escarpment Realty Inc.
2 - 98 Heartleaf Crescent
Brampton (Fletcher's Meadow), Ontario
Bright and Clean Legal 2 Bedroom With 2 full Bathroom- Basement For Rent, Separate Entrance with Large Windows Open Concept Living and Pot Lighting. Located On A Quiet Street in Fletcher's Meadow. , Heat, Water and Hydro are Included. Close To Shopping and Minutes To The 410. Tenants to pay- Water and Hydro 30%. One parking . (id:55499)
Century 21 People's Choice Realty Inc.
10 Donald Ficht Crescent
Brampton (Bram West), Ontario
Welcome to this Executive and Gorgeous Well Maintained Bright Freehold End-Unit Townhouse its Perfect For First Time Buyers, As An End-unit, It Feels More Like A Semi-Detached Home. Featuring 4 Spacious Bedrooms And 3 Modern Bathrooms. Enjoy The Versatility Of Separate Living And Family Room. This Home Showcases Many Upgrades Within An Open Concept Floor Plan That Flows Seamlessly. Enjoy Easy Access To The Yard With A Direct Walkout. Elegant Great Room And A Dinning Area To Relax Out , Upgraded flooring on main floor. The Beautiful Kitchen To Show Off Your Culinary Skills with Granite Countertop .Primary Bedroom With Walk In Closet & 4Pc Ensuite. Convenient Second Floor Laundry. Bright & Spacious Other 2 Bedrooms With Their Own Closet Space. No side walk , Closer To Beautiful Parks, Mount Pleasant GO station, Cassie Campbell Community Centre, Public Transit And Many More Amenities. (id:55499)
Real City Realty Inc.
36 Pacific Wind Crescent
Brampton (Sandringham-Wellington), Ontario
You have seen the ordinary, now see the extraordinary! This home includes approx.. 3000 sqft of living space, 2022 Concrete drive, Tiled porch enclosure, Covered 14'x12' composite deck including custom glass rails and surrounding planters for spring annuals, 6 seat hot tub, no backyard neighbors, mature trees, 12'x13'-8" workshop/shed, metal roof (2014), updated garage door (2022), Ascending to the 2nd floor, note the custom illuminated Baluster and Balustrade with remote! 2nd Floor includes updated angled hardwood, updated main Bathroom, fully renovated Ensuite. Lennox Furnace & A/C (2022). Venmar Hepa 3000 whole house air filtration, Main floor includes herringbone patterned 12"x24" tile, family room includes wood grain look 7.5"x47" tile, updated low profile stoned gas fireplace with remote, cavity for tv. & media, illuminated ceiling trough w/ remote (2023), fully permitted 4 seasons sunroom (solarium) 2012 with heated floor. 2022 Fully renovated pot lamp coffered ceiling eat-in kitchen includes Soft close doors and drawers, Bosch built-in black S/S Microwave/oven combination, Refrigerator and Overhead hood. B/I Bosch dishwasher, Black Bosch gas cooktop, Backsplash, Silestone Quartz countertops, pot filler and soap dispenser, office area with built in desk and cabinetry. Laundry machine closet including Samsung Washer and gas Dryer with built-in cabinetry. Raised flooring in basement includes tongue and groove plywood and dimpled plastic underlayment sub flooring for added comfort. Garage also includes main floor entrance, many storage shelves, cabinets and professionally wired for EV charger. Legal separate entrance to basement. 2nd and 3rd generous sized bedrooms include Ikea shelves as mounted. (id:55499)
Ipro Realty Ltd
1351 Lansdowne Avenue E
Toronto (Corso Italia-Davenport), Ontario
Fully Detached Home with Incredible Potential in Charming Corso Italia Neighborhood, steps to St. Clear! This solid and well-maintained home offers a fantastic layout with multi-use options. Featuring a triplex setup with separate entrances for each floor, this property can easily be converted into a single-family home or offer the opportunity to live in one unit and rent out the other unit(s)/rooms (including the separate basement). Coin-operated laundry adds convenience and extra income.Enjoy The fully fenced backyard! 2-car side-by-side wide parking area, accessible via a laneway, which might be potential for a future laneway suite or double garage. Notable upgrades include exterior siding, ungrated wood-burning fireplace with chimney improvements, new railings, new fence, etc. Enjoy the best of city living with TTC/Subway, Earlscourt Park, boutique shops on St. Clair, restaurants, great schools, and more all at your doorstep. Just ~ 5 km to the University of Toronto, ~3 km to George Brown College, ~4 km to Casa Loma, and so close to downtown Toronto! Don't miss this incredible opportunity! Extras: Roofed porch, Updated Landscaping, Carpet free home, Additional parking available on the street. (id:55499)
Ipro Realty Ltd.
105 Lougheed Road E
Barrie (Holly), Ontario
CHARMINGLY FULLY RENOVATED HOME with brand new appliances IN A PRIME LOCATION IN A PEACEFULNEIGHBOURHOOD! Welcome to this inviting 2-storey home with a completely finished basement with a separate entrance for lease, nestled in a peaceful, family-friendly area in Barrie's west end. This prime location combines the tranquility of a quiet neighborhood with the convenience of easy access to all major amenities. Schools, parks, shopping, and dining options are just moments away, creating an ideal setting for families seeking both convenience and a warm neighborhood feel. Entire house with finished basement and separate entrance, rent is $4,000. Just upper and main floor $3,000. Just basement apartment $1,500. If the house is partially rented then utilities are to be shared between the tenants. (id:55499)
Royal Star Realty Inc.
2104 - 2 Westmeath Lane
Markham (Cornell), Ontario
Perfect for first-time homebuyers looking to start a family, this cozy condo stacked townhouse in Markham offers 2 bedrooms, 2 bathrooms, large windows and a sunlit balcony. Located near a hospital, hwy 407, community center and Go bus terminal, it provides convenient access to amenities. It's also within the catchment area of Bill Hogarth Secondary School, ranked 52nd, making it an ideal choice for families prioritizing education and community convenience. Don't miss out this opportunity to make this exceptional property your own! Schedule your viewing today before it's gone (id:55499)
Century 21 King's Quay Real Estate Inc.
618w - 3 Rosewater Street
Richmond Hill (South Richvale), Ontario
Rare opportunity to lease a modern 1-bedroom, 1-bathroom unit at Westwood Gardens on prestigious Westwood Lane! This bright and functional suite features floor-to-ceiling windows, a 9-foot ceiling, a walk-out balcony, and a well-designed open-concept layout. Located at Yonge St & Hwy 7/407, youre just minutes from Langstaff GO Station and within walking distance to Walmart, LCBO, restaurants, shops, banks, and more. Surrounded by parks, top-rated schools, and multi-million dollar homes, this safe and convenient community offers the perfect blend of comfort and connectivity. Includes 1 underground parking space. (id:55499)
Right At Home Realty
3502 - 195 Commerce Street
Vaughan (Vaughan Corporate Centre), Ontario
Experience Luxury Living In The Heart Of Vaughan Metropolitan Centre!This Brand New 1 Bedroom, 1 Bathroom Unit Offers A Bright East View With An Open Concept Modern Kitchen And Living Area. Featuring 475 Sqft Of Interior Space + A Spacious 136 Sqft Balcony (Total 611 Sqft), This Stylish Condo Features Laminate Flooring Throughout And Stainless Steel Kitchen Appliances. Enjoy The Best Of Urban Living With Top Amenities Just Minutes Away! Cineplex, Costco, IKEA, And Vaughan Mills Shopping Centre Are All Within A Short Drive, Along With Easy Access To TTC, VMC Subway, VIVA, And Highways 7/400/407. Dont Miss Out! (id:55499)
RE/MAX Realtron Yc Realty
325 - 2396 Major Mackenzie Drive
Vaughan (Maple), Ontario
This Luxurious Two Bedroom, Two Full Bathrooms, Plus Den Unit Resides Within The Courtyards Of Maple, An European Inspired Boutique Condominium. The Venice Model Comes With 9 Foot Ceiling And A Functional And Open Concept Layout And Is Well Positioned In The Building Allowing For Maximum Sunlight. The Eat-In Kitchen With Breakfast Bar Come With Granite Counters And Stainless Steel Appliances. The Living Room Has A Built-In Wall Unit And Walkout To A Spacious Long Balcony Perfect For Relaxing And Entertaining. The Two Large Bedrooms Are Off To One Side Of The Unit Perfect For Extra Privacy. The Primary Bedroom Comes With A Four Piece Ensuite And Walk-In Closet. There Is A Separate Laundry Room With Extra Storage Plus A Second Four Piece Washroom. This Unit Also Includes 2 Underground Parking Spots And A Locker. Condo Amenities Include Fitness Room, Party Room, Landscaped Courtyard, Common Bbq Area, Underground Visitor Parking. Prime Location Close To All Amenities Including Go Station, Grocery, Schools, Churches, Hwy 400, Community Centre, Restaurants, Cortellucci Hospital, Vaughan Mills, And Wonderland. (id:55499)
RE/MAX Premier Inc.
38 Wraggs Road
Bradford West Gwillimbury (Bond Head), Ontario
This stunning, bright luxury residence offers an exquisite living space tailored for modern living, situated on a premium lot with a walkout. Designed to impress, the home features an exceptional layout with oversized windows that flood the interior with natural light and offer breathtaking sun exposure views. Meticulously upgraded throughout, this home showcases premium hardwood flooring, oversized tiles, smooth ceilings with refined detailing, high-end cabinetry, upgraded countertops and sinks, elegant staircase, trim, doors, and hardware. The gourmet kitchen is equipped with quartz countertops, backsplash, pot lights, and a gas stove, while the living area boasts a stylish gas fireplace and a convenient BBQ hookup. Main floor office and upgraded primary ensuite with large glass shower and soaker tub. The 9-ft premium basement includes upgraded windows and a spacious cellar, adding both functionality and value. Nestled in the master-planned community of Bond Head, this home is just five minutes from Hwy 400 and a short drive to downtown Bradford, where all essential amenities await. Enjoy great golfing at The Club at Bond Head, just minutes away, or take in the beauty of nearby parks within walking distance. A perfect blend of luxury, convenience, and lifestyle this home is a must-see! (id:55499)
Keller Williams Realty Centres
Bsmt - 38 Mendip Crescent
Toronto (Dorset Park), Ontario
Very Well Maintained 1+1 Bedroom Unit With Exclusive Use Laundry In The Unit. Bright And Spacious! **Walk To Parks, Schools, Transit, Shops**Laminate/Tile Flooring**All Above Grade Windows**. No Smoking, No Pet!! Main Floor Is Rented Separately. Tenant Pays 35% Utilities (Hydro, Gas/hot water heater, Water/Waste). **One or Two adults Only** (id:55499)
Homelife Landmark Realty Inc.
53 Applefield Drive
Toronto (Bendale), Ontario
Stunning Detached 3+2 Bedroom and 2 Bath Home In The Heart Of Bendale Neighbourhood And Modern Kitchen Renovated Washrooms Double Large Windows Overlooking The Front Yard. Lots Of Natural Lights. This Is Sitting At Large Lot And Just Minutes From 401 and Malls. Basement Finished With Separate Entrance. Basement Living Room Can Be Converted to Third Bedroom. (id:55499)
Homelife/future Realty Inc.
26 Parkview Hill Crescent S
Toronto (O'connor-Parkview), Ontario
This modern and beautiful lower level/basement unit has 9ft. ceiling height and lots of above grade windows. This is not your typical lower level apartment, it is bright, airy and has loads of upgraded features. Located minutes from the DVP, 401 and downtown by car, minutes to bike trails and TTC conveniently less than a block away. Features Include: Heated Hardwood floors throughout, Central air and central vac, Spa like bathroom with double sink, large glassed in shower, stone counter top, Stainless steel appliances (fridge, stove and dishwasher) and granite counter tops Large, king sized master bedroom with walk-in closet and closet organizer, Open concept living, dining, kitchen space, Gas Fireplace Private entrance and separate security system, On site laundry, Parking negotiable. Furnishings are optional subject to tenants preference. (id:55499)
Century 21 Regal Realty Inc.
1066 Keswick Court
Oshawa (Pinecrest), Ontario
Beautiful 4 Bedroom Detached Home In The Pinecrest Neighbourhood Of North Oshawa! Lease For Main And 2nd Floor. Beautiful Hardwood Throughout Main Floor. Bright And Spacious Eat In Kitchen Boasts Tons Of Storage, S/S Appliances And Walk Out To Deck/Yard. Great Sized Bedrooms. Large Master With 5 Pc Ensuite And Walk In Closet. Large Backyard Great For Entertaining. Close To Uoit, Future 1.5 Million Sqft Mall, Highways 407, 412 & 401. (id:55499)
Homelife/future Realty Inc.
1910 - 35 Bales Avenue
Toronto (Willowdale East), Ontario
Prime North York Location With A Great View! Furnished Unit+Open Balcony + Locker & Parking* No Carpets- Laminate & Ceramic Floors *Granite Countertop*Steps To Subway, Restaurants, Theatre, Library, Shops Etc.* Minutes To Hwy 401 *24-Hr Concierge/Security* Fabulous Amenities Include Indoor Pool, Billiard Room, Sauna, Gym, & Guest Suites. (id:55499)
Homelife Landmark Realty Inc.
1320 - 585 Bloor Street E
Toronto (North St. James Town), Ontario
Luxurious 1+1 Unit With 2 Bedrooms In Via Bloor 2. Bright & Functional Layout. Laminate Flooring Throughout. 3Pc Bath With Glass Shower & Large Double Closet In Master Bedroom. Spacious Den With Door Can Be A Bedroom. Open Kitchen With Quartz Counter, Stainless Steel Appliances, Under Cabinet Lighting & Backsplash. Amazing Amenities With Gym, Pool, Party Room, Sauna, Rooftop Terrace. Minutes To Subway, DVP, Park. (id:55499)
Royal LePage Real Estate Services Ltd.
1208 - 11 Wellesley Street W
Toronto (Bay Street Corridor), Ontario
Welcome To Luxury 2BR + Study Corner Suite At "Wellesley on the Park"! This Bright 738 sq.ft. Unit Features A Wrap-around Balcony With Stunning NW Facing City Views. Modern Kitchen With Stainless Steel Appliances, Upgraded Countertops. Located In The Heart Of Downtown, Steps From Yonge / Wellesley Subway Station, U of T, TMU, Yorkville, Financial District And Much More. Enjoy World-class Amenities Including A 1.6-Acre Park, Fitness Center, And Indoor Pool. A Rare Opportunity For Upscale City Living! *Please Note Virtual Staging For Illustration Purpose Only!!! (id:55499)
RE/MAX Realtron Jim Mo Realty
1218 - 131 Bloor Street W
Toronto (Bay Street Corridor), Ontario
*Free Second Month's Rent! "The Colonnade" Is Morguard's Chic Rental Community For People Who Savour The Style+Panache Of This Ultra Exclusive Neighbourhood At The Crossroads Of Toronto's Downtown Core In The Heart Of Yorkville! *Sophisticated, Fashionable+Fabulous! *Spectacular Updated 2Br 1Bth North Facing Suite W/Loads of Storage Space! *Fabulous Flow For Entertaining! *Abundance Of Wall To Wall Windows+Light W/Panoramic Cityscape Views! *Stroll To Subway,Trendy Shops+Boutiques,Cafes+Fine Dining,Culture,Arts+Entertainment! *Approx 953'! **EXTRAS** Stainless Steel Fridge+Stove+Micro+B/I Dw,Stacked Washer+Dryer,Elf+Pot Lts,Roller Shades,Wood Floors,W/I Shower,Granite,Marble,Bike Storage,Optional Non-Designated Parking $170/Mo,24hrs Concierge,Paid Visitor Parking++ (id:55499)
Forest Hill Real Estate Inc.
15 Via Vistana Road
Alliston, Ontario
Welcome to a stunning lifestyle community surrounded by the Nottawasaga Golf Course! This home offers a bright and inviting ceramic-tiled entry that flows seamlessly through the kitchen, featuring a large fridge & under-cabinet lighting. Hardwood floors extend into the living and dining rooms. Step out to the raised deck, complete with a convenient gas BBQ hookup—perfect for entertaining. The main floor boasts a spacious primary bedroom with a walk-in closet and spacious 4-piece ensuite, including a glass shower. A stylish 2-piece powder room and inside access to the garage with central vacuum add to the convenience. The fully finished basement is a true retreat, featuring a generous rec room with a cozy gas fireplace and a walkout to a uni-stone patio. The second bedroom includes its own 3-piece ensuite with a glass shower, while additional spaces include a laundry area, a storage/furnace room, and a bonus room ideal for crafts, an office, or extra storage. Plus, there’s a cold storage area for your needs. This vibrant community offers an array of amenities to enrich your lifestyle, including a clubhouse, games room, party room, library, and exercise room. Come and explore all this incredible home and community have to offer! (id:55499)
RE/MAX Realtron Realty Inc. Brokerage
23 Valleyview Drive
Moonstone, Ontario
MODERNIZED RAISED BUNGALOW ON OVER HALF AN ACRE OF TRANQUIL COUNTRY LIVING! Tucked away on a quiet cul-de-sac in a peaceful country setting, this bungalow is everything you’ve been looking for - an inviting mix of privacy, comfort, and convenience. Just moments from Hwy 400, Mount St. Louis Moonstone, and Moonstone E.S, this home gives you the space to unwind, with quick access to everything you need. Set on over half an acre and surrounded by mature trees, the expansive property offers the freedom to enjoy your own retreat, complete with a raised vegetable garden, garden shed, and a fire pit, perfect for cozy nights under the stars. Two driveways and a heated garage make parking a breeze. The interior offers over 2,100 finished sq ft with sun-filled living spaces throughout. The open-concept living and dining room, featuring a wood fireplace with a stone surround and two patio door walkouts, is ideal for entertaining. The kitchen is ready for you to create your culinary masterpieces, with quartz countertops, Maytag stainless steel appliances, a subway tile backsplash, modern hardware, an additional walkout, and a breakfast nook. The main floor also features a spacious primary bedroom and a 3-piece bath. Head downstairs to the finished walkout basement, where you’ll find a huge rec room with an electric fireplace, two generous-sized bedrooms, a modernized laundry room, plenty of storage, and a 4-piece bath. Renovations and updates include newly updated electrical outlets and light fixtures, renovated baths, fresh carpet on the stairs, updated laundry room, upgraded R60 insulation, newer eavestroughs and downspouts, painted exterior window sills, freshly painted stucco, updated electric fireplace and mantle, newly painted interior, updated patio doors, newer water softener, updated garage electrical for the hot tub, and newer hot tub components and cover. With Bell Fibe Internet available, you get the perfect mix of modern living and country peace, all in one place! (id:55499)
RE/MAX Hallmark Peggy Hill Group Realty Brokerage
202 Clarence Street
Stayner, Ontario
Be the new owner of this first time offered custom built home in the thriving town of Stayner. Solid hardwood flooring and top quality finishes flow throughout this 4 bedroom, plus office, 2.5 bathroom family home. You're greeted with custom cabinetry in the kitchen as well as bathrooms. Expansive living room with a gas fireplace. Enjoy the 2nd level laundry accompanying all 4 bedrooms on the same level. Massive rear yard and deck perfect for entertaining. This home has it all! (id:55499)
Coldwell Banker The Real Estate Centre Brokerage
3 Mill Street
Prince Edward County (Bloomfield), Ontario
A country home which is the whole package right in the main part of town in beautiful Bloomfield available to you to love to Lease. Offering every convenience with lawn and pool maintenance plus a front row seat to mill pond fishing derby and like a VIP pit pass to the Soapbox derby this it he perfect place for a good tenant. Upper level features 3 Bedrooms plus a Nursery (as 4th Bedroom or can be used as an Office). Primary Bedroom with beautiful Ensuite Bathroom & gorgeous view overlooking the back lot & Mill Pond. The other Bedrooms have large bright windows allowing County breezes. Main floor features a Family Room with Gas Fireplace, Large Eat In Kitchen is the hub of the household, walkout to back porch overlooking the lovely grounds & spiral staircase up to the Primary Suite. Dining Room is in combination with a Library/Games Room. Living Room is very spacious and ideal for entertaining with Gas Stove (Fireplace) & having that County charm. Completing this Country living package is a huge back lot siding Mill Pond and has a firepit area, tree swing and baci ball court & a Pool !!!! (id:55499)
RE/MAX Hallmark Realty Ltd.
69 Blythe Shore Road
Kawartha Lakes (Fenelon Falls), Ontario
Now is an excellent time to purchase a charming cottage situated on a 101' x 155' lot in Sturgeon Lake, Kawartha Lakes, ON. This 2-bedroom, 2-washroom home has received numerous upgrades over the past year, including :Fully Renovated Standup Shower Washroom: $10,000 Quartz Kitchen Countertop & Backsplash: $5,000 Gazebo & Hot Tub: $11,500 Electrical Panel (200 Amps): $3,000 Deck: $9,000 A/C & Furnace with New Duct Line: $21,000 Light Fixtures: $1,000 Enjoy the convenience of a walk to the boating dock located at the rear of the property. Additionally, this property is very close to Fenelon Falls. (id:55499)
RE/MAX Ace Realty Inc.

