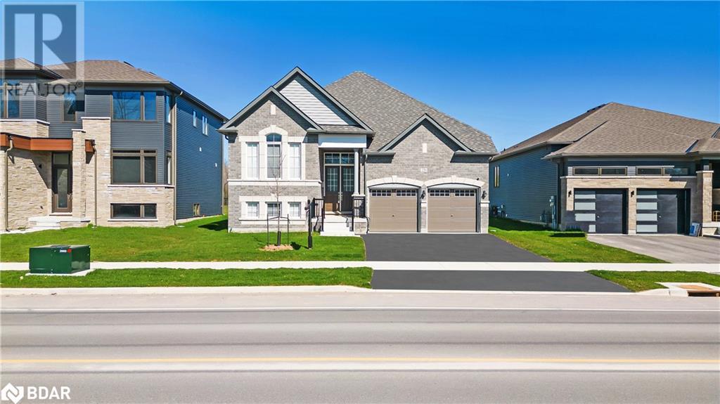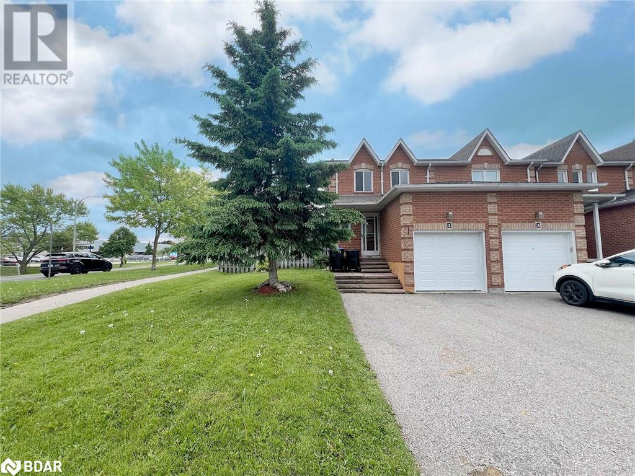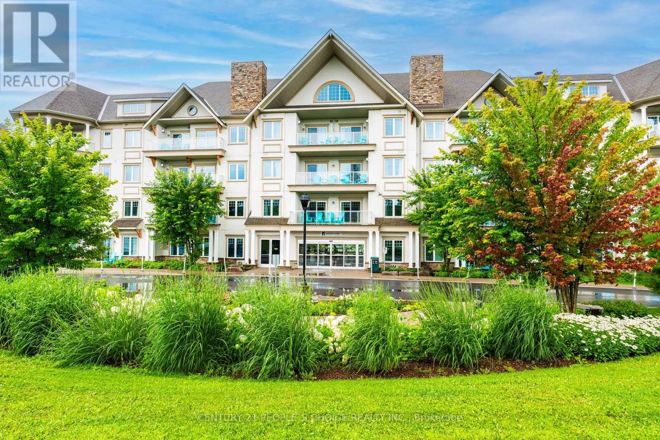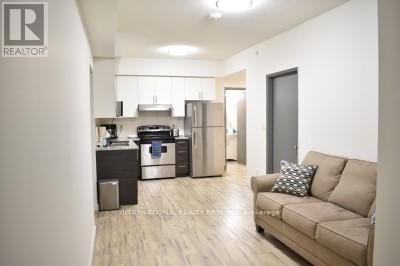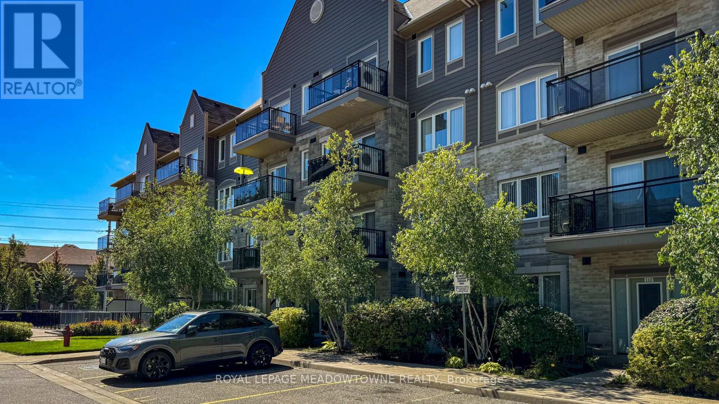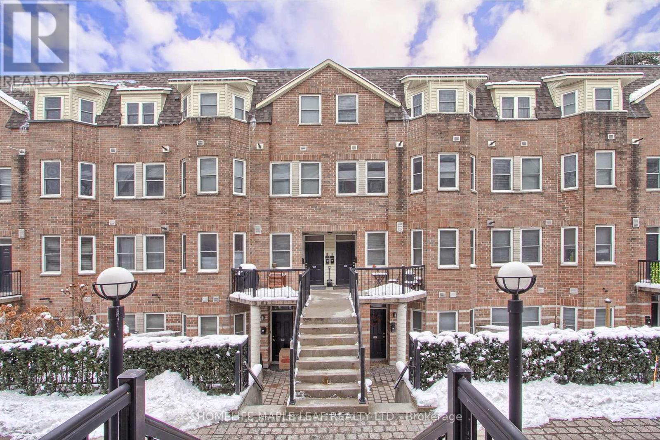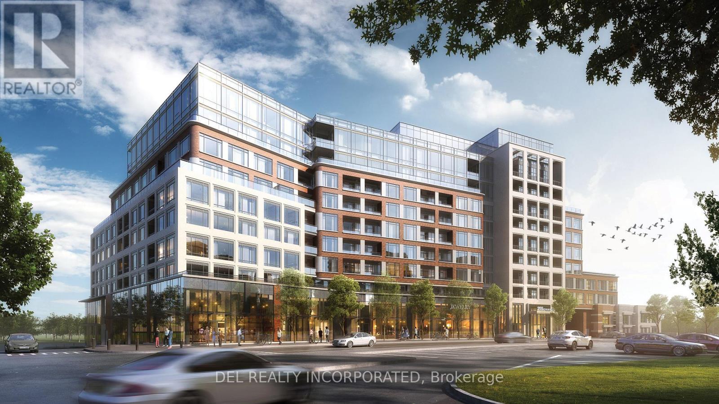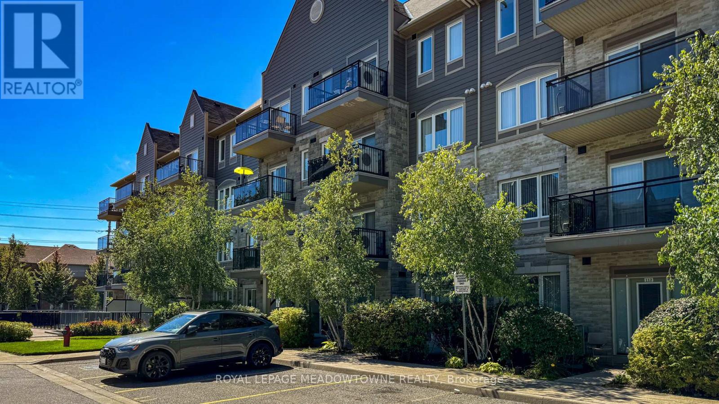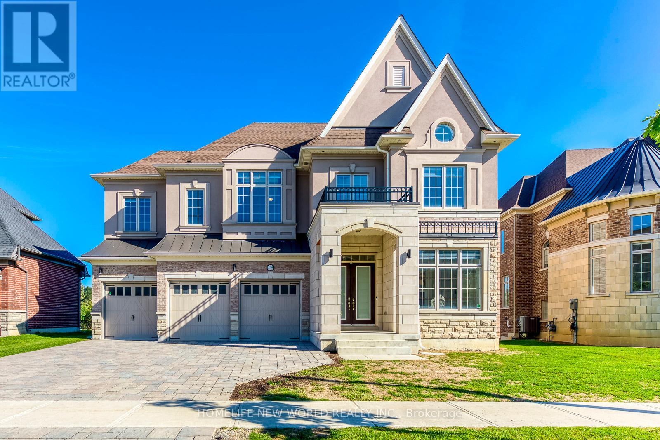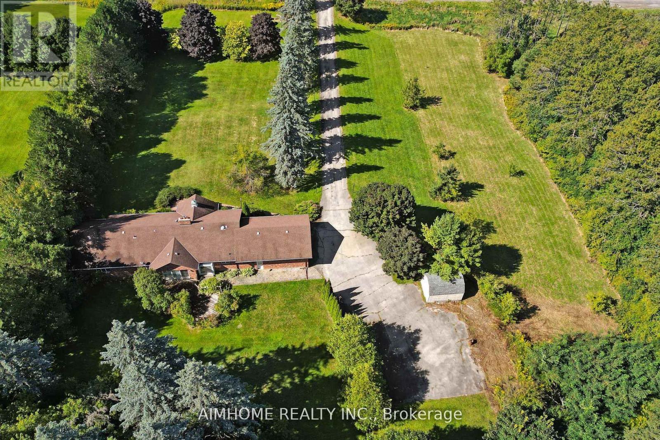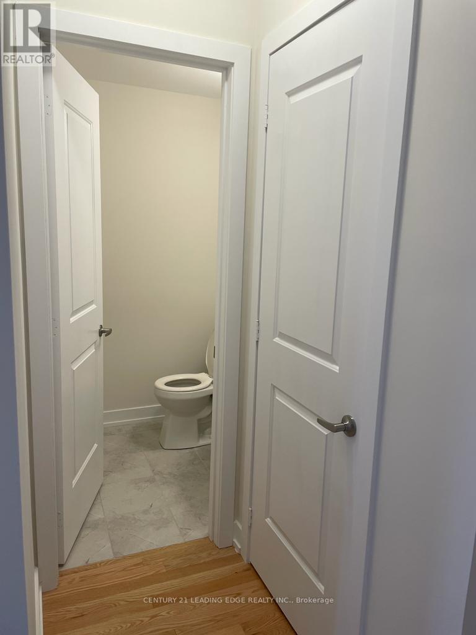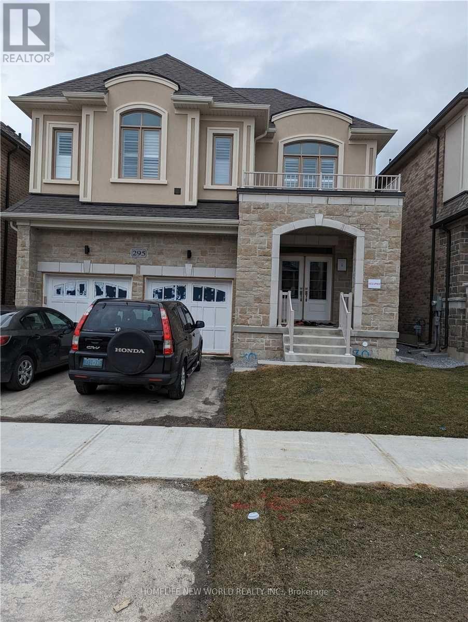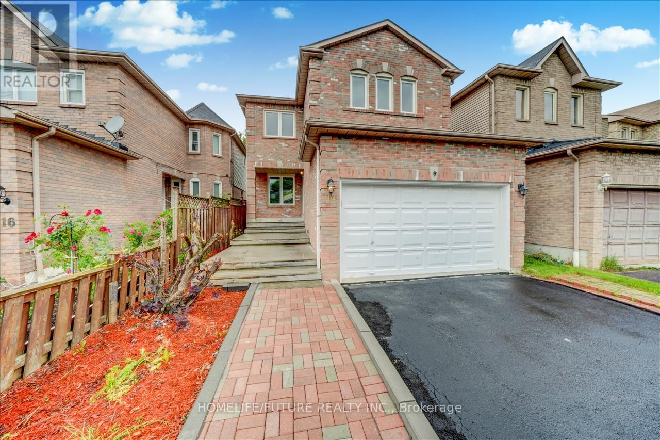220 Ramblewood Drive
Wasaga Beach, Ontario
Nestled in the heart of the picturesque Wasaga Beach community Shoreline Point, 220 Ramblewood Drive is a newly built bungalow that epitomizes modern living & even features in-ground sprinklers. With 4 bedrooms and 3.5 bathrooms, this home offers ample space for a growing family. This meticulously designed home offers an expansive open-concept kitchen and living room, ideal for entertaining or relaxing with family and friends. You'll find every inch of this home is flooded with natural light. The living room boasts an elegant electric fireplace, creating a cozy ambiance for gatherings or quiet evenings at home. The chefs kitchen features a large island, s/s appliances & a spacious eating area. The primary bedroom seamlessly flows perfectly adjacent with the living room. This primary suite features a walk-in closet, & a 5-pc ensuite with a large soaker tub. On the main floor you will also find 2 additional generously sized bedrooms, a 4-pc bath & a 2-pc powder room. Venture downstairs to the partially finished basement, where you'll find a large recreation room, an additional spacious bedroom and a well-appointed 3-piece bath offering versatility and convenience. The basement also offers loads of flexible space left to complete to suit your needs. Situated in the sought-after community of Wasaga Beach, this home offers proximity to pristine beaches, parks, and a host of recreational activities and backs onto a future proposed park. This beautiful home offers the perfect blend of relaxation and adventure, located just minutes from popular ski hills. Enjoy easy access to winter sports while living in a serene, family-friendly neighborhood! Make 220 Ramblewood Drive your new sanctuary. Schedule your private viewing today and discover the endless possibilities awaiting you in this stunning bungalow. (id:55499)
Revel Realty Inc.
48 Portland Street
Collingwood, Ontario
Welcome to this 5-year young 2 storey townhome in beautiful Collingwood! The welcoming covered front porch is the perfect place to enjoy a beverage while watching the world go by. Upon entering the home, you will be greeted by a spacious entry, soaring 9’ ceilings, a 2-piece bath, a sizable living room that is open to your stylish eat in kitchen with convenient breakfast bar, stainless steel appliances, tile backsplash & walk out to a 16 X16 ft concrete patio contiguous with the deck, and a partially fenced back yard. Your outdoor retreat is beautifully landscaped, ideal for relaxation and entertaining. Upstairs you will find three spacious bedrooms & a 3-piece bath. The primary bedroom offers ensuite privileges with a beautiful glass shower. The lower level includes a finished rec room with hardwood flooring; perfect for additional living space to enjoy with family & friends. This floor also offers a convenient 3-piece bath & laundry room equipped with a new washer & dryer. Located close to walking and biking trails, the beach, a ski hill, and downtown shopping and dining, this home offers the perfect blend of lifestyle and accessibility. (id:55499)
RE/MAX Realtron Realty Inc. Brokerage
1 Potter Crescent
Tottenham, Ontario
*End-Unit Townhouse with No Neighbours Behind!* This beautifully maintained, move-in-ready home offers privacy, space & modern comforts. The bright, open-concept main floor features a spacious foyer with garage access & a convenient powder room, eat-in kitchen with all appliances included, & a large great room perfect for entertaining. Upstairs, you'll find three generously sized bedrooms & a stylishly updated four-piece bathroom. The fully finished basement adds even more living space with a cozy rec-room complete with an entertainment system, including a TV with wall mount, surround sound, & a bar fridge, along with a dedicated office space, an additional powder room, & utility room. Outside, the massive fully fenced corner lot backs onto a beautiful park, offering stunning views & no rear neighbours. Located within walking distance to shopping, downtown, & schools, this home truly has it all...just unpack & enjoy! (id:55499)
Homelife Emerald Realty Ltd. Brokerage
409 - 25 Pen Lake Point Road
Huntsville (Chaffey), Ontario
your slice of paradise waits at deerhurt escape to breathtaking lake views and luxurious comfort in this 1 bedroom condo at 25 pen lake point road, unit 409. enjoy effortless ownership through the deerhurst rental program, generating income while you relax and savor the resort life. drive into peninsula lake, explore the trails and indulge in the world class dining, this is more than a vacation home, its a lifestyle. (id:55499)
Century 21 People's Choice Realty Inc.
35 - 258c Sunview Street W
Waterloo, Ontario
PH371, A Stunning Corner Unit On The 7th (top) Level In The Heart Of Waterloo University District. It is within walking distance of the University of Waterloo & Wilfrid Laurier, Conestoga College, and downtown. Professionally Done Unit With Modern Kitchen Feat. Granite Counters, Stainless Steel Apps. Laminate Flooring Throughout. High ceilings. The maintenance fee includes Rogers high-speed internet (worth $75/month). A secure building with entry using FOBs. An excellent investment. This Is A Must See! **EXTRAS** Steps To Transit, Bus, Walking Distance To Everything. Stainless Steel Fridge, Dishwasher, Oven, Microwave, Stackable Washer And Dryer, All Elfs & Window Coverings. (id:55499)
International Realty Firm
1801 - 3525 Kariya Drive
Mississauga (Fairview), Ontario
Discover urban elegance in this gorgeous 1-bedroom plus den condo, complete with 1 washroom, nestled in a modern, luxurious building. Enjoy breathtaking, unobstructed views of the lake and Toronto's iconic skyline, including the CN Tower, from the comfort of your private balcony. This freshly renovated, carpet-free unit is in a well-maintained condo. Bright & Airy Living Spaces: Floor-to-ceiling windows flood the bedroom and living areas with natural light, enhanced by fresh paint and soaring 9-foot ceilings. Convenience & Comfort: In-suite laundry, a spacious den perfect for a home office or guest space, and a well-managed building with excellent maintenance. Prime Location: Minutes from Square One, Celebration Square, Cooksville GO, the new LRT, parks, top-rated schools, transit, and major highways. Don't miss this opportunity to experience luxury living in the city's heart. **EXTRAS** Features You'll Love: Contemporary Kitchen: Stainless steel appliances, quartz countertops, and a breakfast bar for your culinary adventures. (id:55499)
Sutton Group-Admiral Realty Inc.
11 Argelia Crescent E
Brampton (Credit Valley), Ontario
If Family Location is Important, Then, Credit Valley Is Home. Newly Renovated Beautiful 3 Bedroom + 2 Full Washrooms Basement. Separate Laundry, Private Entrance, Located At Desirable Community In Brampton. This Property Is Ideal For A Small Family. Close To All Amenities, Banks, HomeDepot, Walmart, FreshCo, Parks, Schools. Easy Access To Public Transport. This has been a happy family home for 1 family since it was built. Now it's time for your family to enjoy it. The Entire Basement has been re-modeled and made new. From the moment you walk in you will feel the warmth of this home. Bring your family to this happy home. You will Only Pay 35% of the utilities. (id:55499)
Dream Home Realty Inc.
309 - 5705 Long Valley Road
Mississauga (Churchill Meadows), Ontario
Beautiful Low Rise Condo, Quality Built By Daniels In High Demand Area! Open Concept Suite Features 9' Ceilings, Bright & Spacious Layout With Built-In Storage Room/Locker. Bedroom Features Large Window & Custom-Organized Walk-In Closet. Gourmet Kitchen Showcases New Stove & Tall Cabinets. Living/Dining Area Walks Out To Balcony With Stunning Sunset Views! Quiet Low Density Building. Conveniently Close To Schools, Erin Mills Town Center, Parks, Transit And Near Hwy 401/403/407. **EXTRAS** Current existing: Stove, Fridge, Exhaust Hood, Dishwasher, Clothing Washer and Dryer, Window Coverings, Electrical Lighting Fixtures. (id:55499)
Royal LePage Meadowtowne Realty
98 - 760 Lawrence Ave Avenue W
Toronto (Yorkdale-Glen Park), Ontario
Discover a stunning 1099-square-foot condo townhouse at Liberty Walk, steps from Lawrence West Subway Station. This home features 3 bedrooms, a versatile den, and 2.5 bathrooms across four levels. Enjoy breathtaking views from a private 316-square-foot rooftop terrace overlooking Dane Park. The modern kitchen boasts stainless steel appliances, upgraded cabinets, stone countertops, a custom backsplash, and a breakfast bar seating four. An open-concept layout connects to a flexible den area of over 100 square feet, ideal as a dining space, office, or retreat. Engineered hardwood flooring and large windows with 9-foot ceilings add elegance and natural light throughout. The spacious primary bedroom accommodates a king-size bed and includes a bay window nook, a luxurious 4-piece ensuite bathroom, his-and-hers closets, and a custom built-in wardrobe. Two additional bedrooms offer double closets and serene park views. Ensuite laundry on the second floor adds convenience. Professionally managed Liberty Walk offers snow removal, waste management, and exterior maintenance, ensuring low-maintenance living. Step outside to beautifully landscaped grounds and Dane Park, perfect for outdoor activities. The central location provides easy access to transit, Allen Road, and highways 401, 400, and 404. Shopping enthusiasts will love nearby Yorkdale Mall and the Lawrence Allen Centre, featuring Shoppers Drug Mart, Fortino's, Tim Hortons, PetSmart, and more. Parks, schools, and TTC stations are within walking distance. This property includes separately deeded underground parking, adding practicality. Freshly painted and move-in ready, this home blends style, comfort, and functionality. Whether you're a growing family or a busy professional, Liberty Walk offers urban convenience and suburban tranquility in one unbeatable package. Don't miss this rare opportunity to own a dream home in a vibrant community. (id:55499)
Homelife Maple Leaf Realty Ltd.
119 - 1144 Royal York Road
Toronto (Edenbridge-Humber Valley), Ontario
Tridel's Edenbridge On The Kingsway. Indoor amenities include swimming pool, whirlpool, fitness, yoga studio, guest suites, party room and dining room. Outdoor amenities including an English garden courtyard and rooftop Dining/BBQ area. 2-Storey Townhome;2BR+Den;2.5 Baths;Patio;Terrace;Southview;Approx.1620sf. Taxes not yet assessed (id:55499)
Del Realty Incorporated
723 - 1144 Royal York Road
Toronto (Edenbridge-Humber Valley), Ontario
Tridel's Edenbridge On The Kingsway. Indoor amenities include swimming pool, whirlpool, fitness, yoga studio, guest suites, party room and dining room. Outdoor amenities including an English garden courtyard and rooftop Dining/BBQ area. (id:55499)
Del Realty Incorporated
309 - 5705 Long Valley Road
Mississauga (Churchill Meadows), Ontario
Beautiful Low Rise Condo, Quality Built By Daniels In High Demand Area! Open Concept Suite Features 9' Ceilings, Bright & Spacious Layout With Built-In Storage Room/Locker. Bedroom Features Large Window & Custom-Organized Walk-In Closet. Gourmet Kitchen Showcases New Stove & Tall Cabinets. Living/Dining Area Walks Out To Balcony With Stunning Sunset Views! Quiet Low Density Building. Conveniently Close To Schools, Erin Mills Town Center, Parks, Transit And Near Hwy 401/403/407. **EXTRAS** Current existing: Stove, Fridge, Exhaust Hood, Dishwasher, Clothing Washer and Dryer, Window Coverings, Electrical Lighting Fixtures. (id:55499)
Royal LePage Meadowtowne Realty
159 Bayview Avenue
Georgina (Keswick South), Ontario
One of the lowest-priced freehold properties in the entire GTA! Impossible to beat the value! You don't want to miss out on this gem! The bungalow is sitting on a huge 50 x 180 ft flat rectangular lot. It's located at a walking distance to the lake and shopping plazas in South Keswick. There are many newer-built properties in the area. Very quiet family-friendly area, huge upside potential with minimum risk whatsoever! Under 1 hour driving distance to the downtown core! The property requires TLC. (id:55499)
Sixroofs Realty
349 Torrey Pines Road
Vaughan (Kleinburg), Ontario
Magnificent lookout ravine lot with close to 6000 Square feet luxurious living space. 10 Ft ceiling on main level and basement. 9 Ft ceiling on 2nd floor and 8 Ft on 3rd level. Hardwood floor (above grade) & pot lights throughout the house. Stunning fully upgraded kitchen with servery and brand new high-end appliances. Loft-style apartment on the 3rd floor with Juliette Balcony great for family with young teenager who needs their own private area. Newly renovated basement with bar and wine cellar. Interlock driveway. Exterior pot lights around the house. New enclosed backyard fence. Close To Hwy 400, 407, and 427. Furniture inclusion available upon negotiation. (id:55499)
Homelife New World Realty Inc.
3 Joiner Circle
Whitchurch-Stouffville (Ballantrae), Ontario
OPEN HOUSE IS CANCELLED.. Modern Luxury Unveiled - Welcome to 3 Joiner Circle. This brand-new 4-bedroom, 4-bathroom detached home is thoughtfully designed for real life. Beautiful, functional, and sitting on the largest lot in this sought-after new community. Whether you're growing your family or simply craving more space, this home delivers in every way. Step inside to a bright, open-concept main floor with soaring 10-foot ceilings and upgraded hardwood floors throughout. The layout feels airy and inviting while still offering defined spaces for daily life and entertaining. At the heart of it all is a stunning eat-in kitchen featuring brand-new stainless steel appliances, a walk-in butler's pantry, and plenty of space for casual breakfasts, weeknight dinners, or late-night chats. The main living and dining areas are designed to bring people together. Perfect for everything from hosting family holidays to movie nights on the couch. Upstairs, every bedroom comes with its own ensuite and generous closet, giving everyone their own personal retreat. The secluded primary suite is especially impressive, with room for a California king, two walk-in closets, and a luxurious 5-piece ensuite that feels like your own private spa. The basement is full of potential, with 9-foot ceilings, large above-grade windows, and rough-ins for a gas fireplace and bathroom. It is ideal for creating a playroom, home gym, or In-law suite with a separate entrance down the road. Outside, the pool-sized backyard gives you space to dream and think of outdoor dining, a garden, a swing set, or a future pool. And with parks, schools, and amenities coming soon to the neighbourhood, this is a one-of-a-kind community you'll be happy to grow into. (id:55499)
Sage Real Estate Limited
12301 Keele Street E
Vaughan, Ontario
reat redevelopment land! 2-3 mins drive to king city go station! beautiful country house! Ranch Style Bungalow over 5000 Sq.Ft. living space . big size land 2.01 acres (210x416 ft) best for rebuild your dream house ! Surrounded By Mature Trees! Over 2500 sq.ft. on main floor, 3 Bedrooms, open concept with multiple fireplaces, vaulted ceiling With walk-out to large Deck, oversized double garage . finished basement with separate walkout , Large recreational room, R/I Room for kitchen laminate floors (2023), sauna ,maybe rezoning future for many uses! (id:55499)
Aimhome Realty Inc.
75 Mikayla Lane
Markham (Cornell), Ontario
Townhouse, 2 YRS old, 3 stories. 4 Bedrooms (4th bedroom can be an office) with 4 Bathrooms. Open Concept Gourmet Kitchen with Brand New S/S Appliances. Location close to Stouffville Hospital , High School , Costco , Community Center , Markville Mall , Restaurant & HWY 407. Buyer to verify all taxes, measurements and information. (id:55499)
Century 21 Leading Edge Realty Inc.
207 - 10 Honeycrisp Crescent
Vaughan (Vaughan Corporate Centre), Ontario
2 Bedrooms + Study, 2 Full Bathrooms, Spacious And Bright 803 Sqft***Engineered Hardwood Floors, Stone Counter Top And Backsplash*** Amenities Include State-Of The-Art Theatre, A Party Room With A Bar Area, A Fitness Centre, A Lounge And Meeting Room, Guest Suites, A Terrace With A Bbq Area And Much More Residents Of Mobilio Condos Will Be Able To Enjoy In Urban Area*** Minutes Walk To Vaughan Metropolitan Centre. Nearby Will Be Located Amenities Such As Entertainment Options, Fitness Centres, Retail Shops, Cineplex And Much More*** Minutes Drive To Canada's Wonderland And Vaughan Mills Shopping Centre **EXTRAS** Stainless Steels Stove, Built-In Fridge, Microwave, Dishwasher, Front Loading Washer And Dryer, Existing Lights Fixtures, Hardwood Floors, And Window Coverings. Unit Is Centrally Heated And Air-Conditioned (id:55499)
Homelife/diamonds Realty Inc.
295 Danny Wheeler Boulevard
Georgina (Keswick North), Ontario
2 Years Old Spacious 4 Bedroom House With Open Layout Concept Detached House. Bright And Open Finishes And Interior. Conveniently Near Highway 404. Family Friendly Quiet Neighbourhood With Parks, Schools, And All Amenities Nearby Including Takeout Stores, Restaurants, Gas Stations, Banks, Grocery Stores, And Much More. Access To Transportation, Highway And Shopping Amenities ,excluding Basement (id:55499)
Homelife New World Realty Inc.
14 Knotty Pine Drive
Whitby (Williamsburg), Ontario
$$ Spent On Renovations,Welcome To This Beautiful 3 Br Home Located On A Quiet Sought After Neighborhood Of Williamsburg, New Kitchen, New Washrooms, New Floors, Freshly Painted Entire House, New Roof (2024). Finished Basement With Separate Entrance. S/S Appliances Incl. Double Door Fridge, Brand New Stove, Washer/Dryer And Dishwasher. 6 Total Parking. Close To All Amenities And Top Schools. ** This is a linked property.** (id:55499)
Homelife/future Realty Inc.
1018 - 352 Front Street W
Toronto (Waterfront Communities), Ontario
Fly Condos! An Iconic Luxury Condominium Across From Dt Convention Centre. Excellent Two Bdrm Layout For 709 Sf. Plus 260 Sf. Full Length Balcony. Expansive Floor-To-Ceiling, Wall-To-Wall Windows Across The Unit. Sunny Bright Nw Exposure Over Looks Clarence Park. 2 Walk-Outs To Balcony. S.S. Kitchen Appliances. Professionally Installed Hunter-Douglas Silhouette Window Blinds In Living Room & Luxury Black Out Drapery In The Bdrms. Custom Built Wardrobe! (id:55499)
Homelife New World Realty Inc.
315 - 121 St. Patrick Street
Toronto (Kensington-Chinatown), Ontario
Brand new Artists' studio apartment for rent. Ideal for students, professionals, and parents. Efficient layout, no wasted space. Great transport links: Just 2 mins' walk to St. Patrick & Osgoode stations. Near higher ed: 10-min walk to UofT, 15 mins to Ryerson Univ. Business hub: 15-min walk to Chinatown & financial district. Cultural hotspots: 5-min walk to AGO, OCAD, Osgoode Hall, Roy Thomson Hall, The Royal Alexandra Theatre, Princess of Wales Theatre. Business convenience: 10-min walk to Toronto City Hall, Nathan Philips Square & Eaton Centre. Medical facilities: 10-min walk to Mount Sinai, SickKids, Toronto General Hospital. Nature & parks: Grange Park, Butterfield Park, Larry Sefton Park, all nearby. (id:55499)
Royal LePage Peaceland Realty
52 Tangle Briarway
Toronto (Bayview Village), Ontario
Spacious 4-Bedroom End Unit For Rent In Prestigious Bayview Village! Discover The Perfect Family Home In The Heart Of Bayview Village! This Spacious 4-Bedroom End Unit Is Designed For Comfortable Living And Is Conveniently Located Just Steps From The TTC, With Easy Access To Highway 401, GO Stations, Schools, Parks, Shopping, And North York General Hospital. Key Features: Prime Location - Close To Transit, Highways, And All Essential Amenities Modern Upgrades - Updated Kitchen, New Flooring Throughout Spacious Layout - Includes A Finished Basement And Ample Storage Private Outdoor Space - Enjoy A Private Yard And A Peaceful Setting Facing A Quiet Courtyard End Corner Unit - Provides Private Entrance, Large Backyard With Matured Trees All Appliances Included - Fridge, Stove, Microwave, Dishwasher In The Kitchen And 2nd Fridge, Washer And Dryer In The Basement Don't Miss This Rare Opportunity To Rent A Beautiful Home In A Sought-After Neighbourhood. (id:55499)
Homelife/future Realty Inc.
515490 2nd Line
Amaranth, Ontario
Discover Your Dream Homestead! This Lovely East-Facing Bungalow Sits On 34 Tranquil Acres Just Minutes From Shelburne. Ideal For A Self-Sustaining Lifestyle & Hobby Farming Enjoy A Grand Double Door Entrance, Separate Living And Dining Areas (Currently Used As Office), Spacious Sunroom* & 3 Large Bedrooms. The Renovated Kitchen With Quartz Counters, Cozy Sunroom, Pot Lights, 2 Fireplaces, And 3 Bathrooms Make It A Perfect Family Home. The Open, Airy Layout Is Carpet-Free. The Finished W/O Bsmt With Big Windows Offers Recreation Space And The Potential For Two Extra Bedrooms (Roughly Marked On The Floor), Ideal For Guests. Outside, A Steel Roof And Exterior Pot Lights Add To The Appeal, And The Deck Is Perfect For Enjoying The Peaceful Views. The Property is a Homesteader's Paradise with Sheds, Coops, and a 2-storey workshop for trying your Handyman Skill. Embrace the Serene, Sustainable Lifestyle in this Enchanting Bungalow, where Comfort meets Countryside Bliss! (id:55499)
Homelife/miracle Realty Ltd

