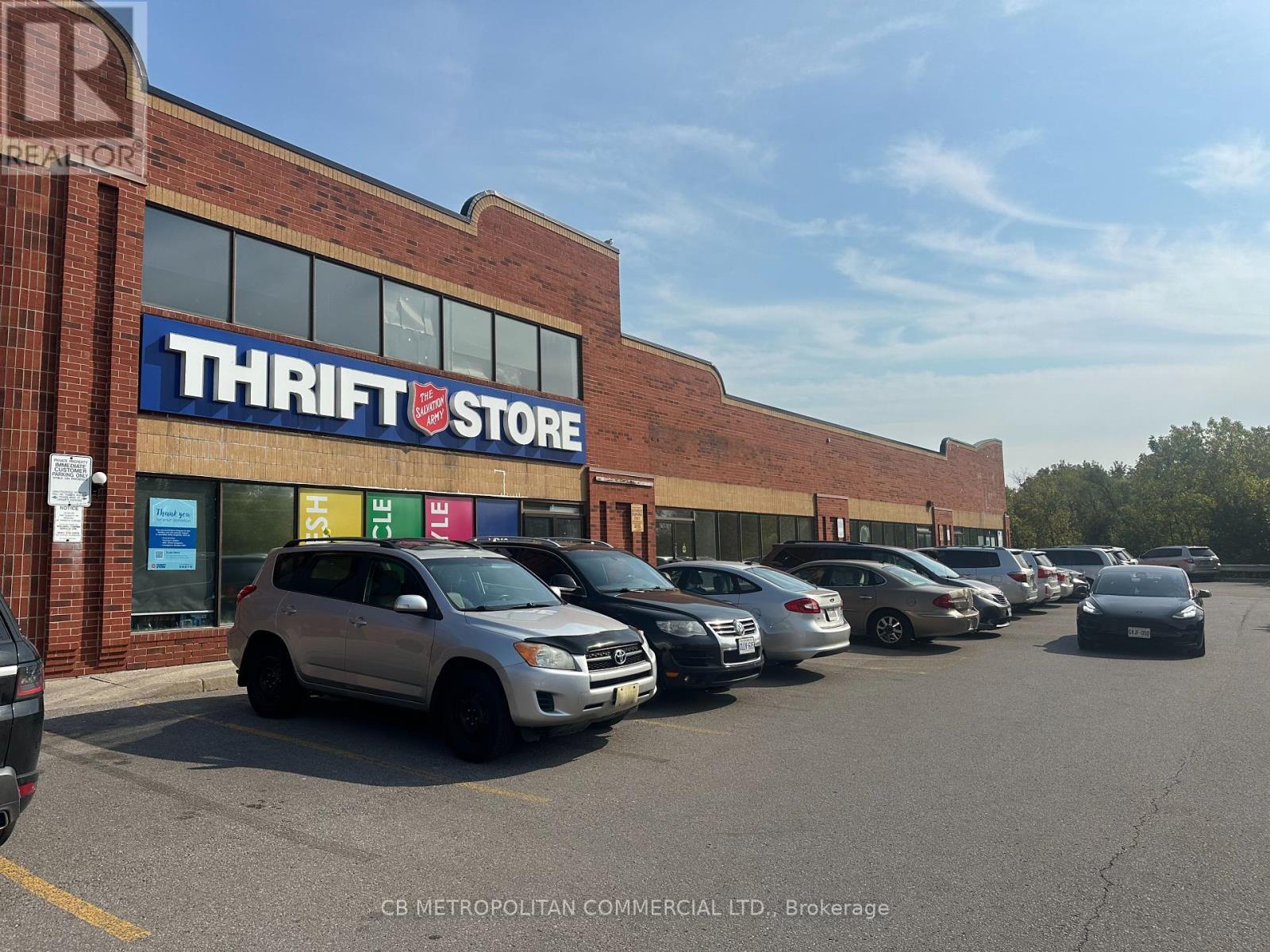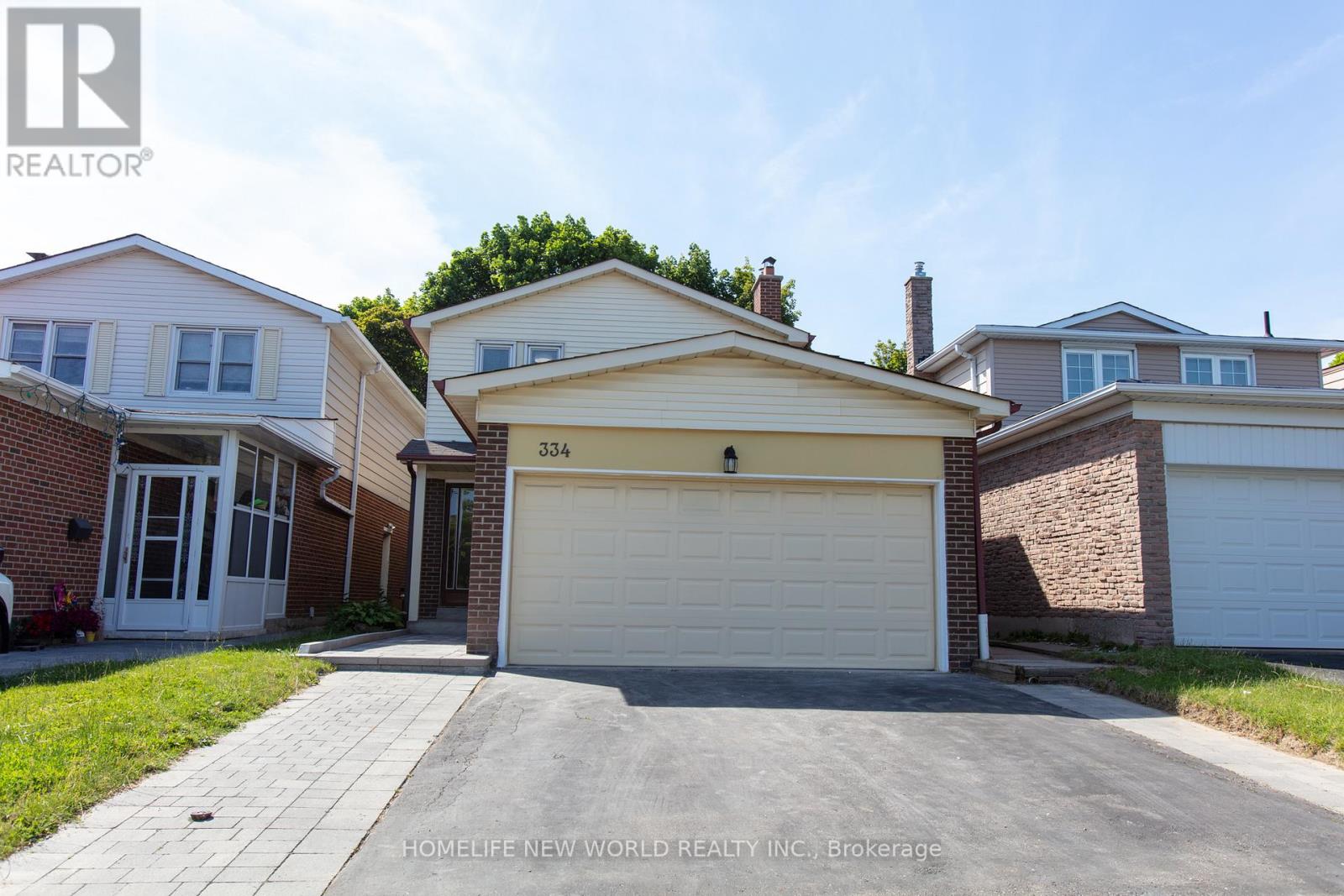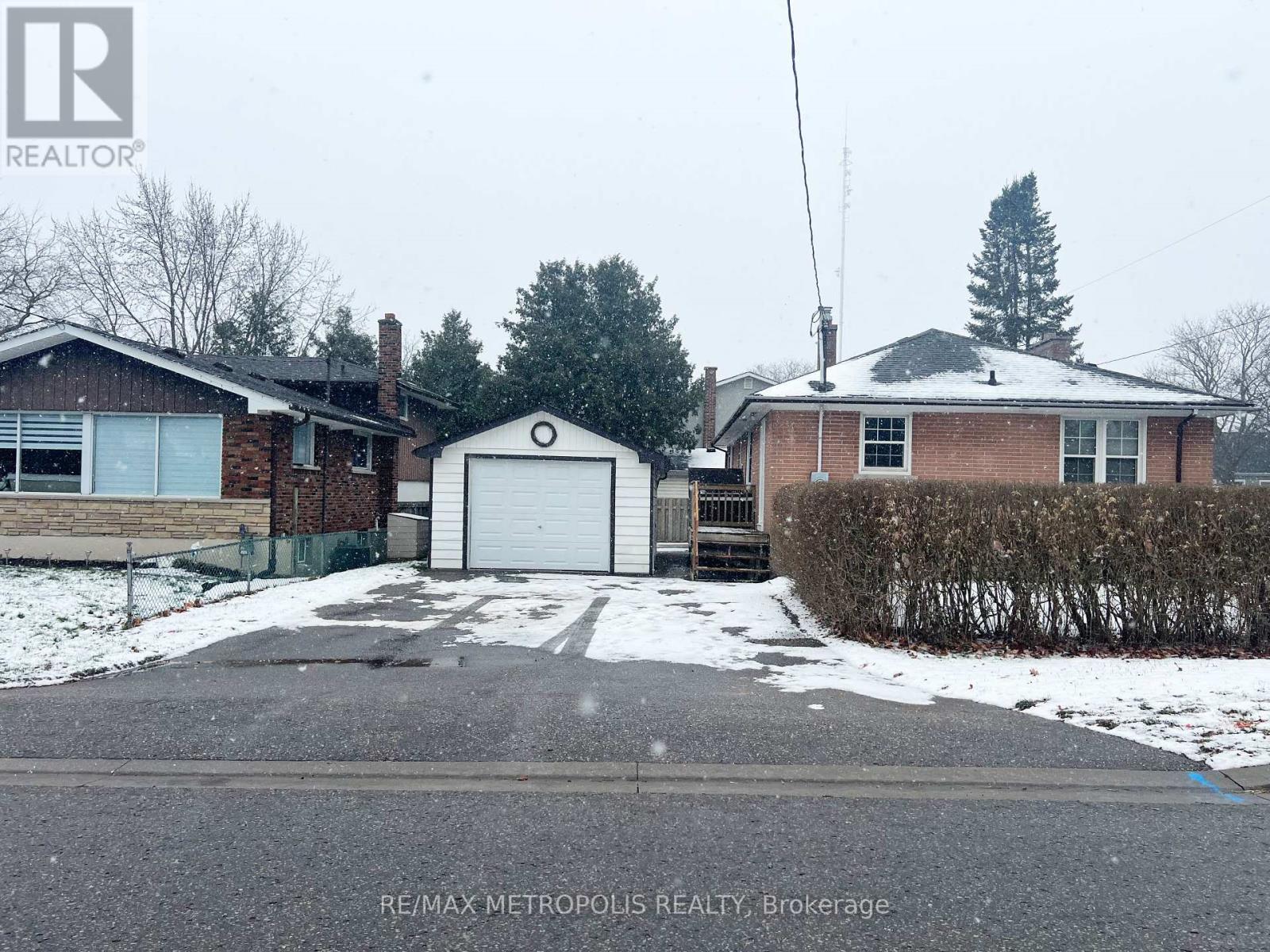2063 Gerrard Street E
Toronto (East End-Danforth), Ontario
Located in the vibrant heart of the Upper Beach, this updated quintessential 3-bedroom, 2-bathroom semi-detached home checks all the boxes. The front porch invites you to spend your days reading a book or watching life go by as you walk up the main steps. The open-concept main floor allows for seamless everyday living. The exposed brick, glass railing detail, hardwood floors and sleek pot lights throughout elevate the home's design for the stylish east end buyer. The kitchen offers stainless steel appliances, gas range & tons of storage space for any young family. Kitchen Island included for extra counter space. Walkout to the backyard where you will find an amazing outdoor space, for work, play or entertaining on the covered deck or stone patio. Perfect for any size gathering. The rarely offered private parking spot is also accessible via the laneway. The 2nd floor tucks away 3 generously sized bedrooms with tons of closet space, including a large primary with ample space for a king-sized bed & huge oversized closet. The 3rd bedroom has its own private terrace overlooking the backyard towards the lake. The upper level laundry is conveniently located in the spacious updated 4 piece washroom. The fully finished bright basement with painted brick walls & built ins offers even more storage & a 4 Pc Bathroom. The extra living space can be used for a family room or play area or even a home office. The Beach is home to some of the greatest parks and amenities. Enjoy TTC steps from your front door or a short walk to Danforth Go Station. Norwood Dog Park is minutes away for all dog owners or Ted Reeves Community Centre for Sports Enthusiasts. Crave a night out? Enjoy everything the Danforth has to offer or Queen St East from amazing restaurants and shopping. Or walk down to the beach to put your feet in the sand for a day at Kew Gardens. (id:55499)
Slavens & Associates Real Estate Inc.
Unit J - 1225 Kennedy Road
Toronto (Dorset Park), Ontario
Retail/Professional office/medical space located in high traffic plaza. Large offices, boardroom, and kitchen. Large Windows with great natural light. Suitable for a variety of uses. Multiple ingress and egress points on Kennedy Road and Nantucket Blvd. Ample parking. Exceptionally located nearby 401 & major roads with TTC at doorstep. Many amenities nearby. Ideal Uses: Full Service Restaurant, Quick Service Restaurant, General Retail, Specialized Retail, Daycare, Nursery, Medical, Professional Services, Financial Institution. All Information To Be Verified By The Tenant. (id:55499)
Cb Metropolitan Commercial Ltd.
334 Chartland Boulevard S
Toronto (Agincourt North), Ontario
Great Location with 4 Large Bedrooms Detached Link Home in High Demanding North Agincourt. Spend $$$ Renovated from Top to Bottom with Spectacular Modern Design Home. Newly Upgraded Kitchen with All Stainless Steel Appliances, Backsplash and Quartz Countertop. Two Ensuite Master Bedrooms. Engineered Hardwood Floor on the Main and Second Floor, Pot Lights through out. Separate Entrance, Finished Basement with 2 Bedrooms and 4 Pce Bath. Widen Driveway (3 Cars Size Parking). Close to Top Ranking P.S., TTC Bus, Library, Shopping Center, Restaurant, Plazas & All Amenities. Don't Miss This Rare Opportunity. Must See! (id:55499)
Homelife New World Realty Inc.
326 Jaybell Grove
Toronto (Rouge), Ontario
Experience cottage living in the city! Sitting on a quiet street in the highly desirable West Rouge neighborhood, this most affordable, detached bungalow offers an open-concept gourmet kitchen and bathrooms. Originally a 3-bedroom model, it has been thoughtfully converted into a spacious 2+1 bedroom layout. The bright walk-out basement adds extra living space, while the sunny west-facing garden provides incredible privacy. The main floor has a newly renovated bathroom and fresh flooring throughout, including both the main and basement levels. A skylight in the kitchen, stunning view from the living area. Just steps away from schools, shopping, ravines, the lake, GO train stations, and with easy access to downtown via the 401, plus a quick 30-minute GO train ride to Union Station. (id:55499)
Right At Home Realty
913 Walton Boulevard
Whitby (Williamsburg), Ontario
Nestled in the sought-after Williamsburg area of Whitby, 913 Walton Blvd presents a charming 3+1 bedroom bungalow that's ready to welcome you home. Step inside and discover a haven of modern comfort, starting with the newly renovated kitchen, where sleek quartz countertops gleam under the soft light. Imagine mornings spent in the sun-drenched east-facing sunroom, a cozy gas fireplace warming the air as you sip your coffee and gaze out at the rear deck. The rich gleam of hardwood flooring flows seamlessly through the living and dining rooms, and into the three inviting bedrooms. The finished basement, complete with its own gas fireplace, a spacious bedroom, and a 3-piece bathroom, offers versatile space perfect for an in-law suite or a potential rental unit. Outside, an extra-long driveway accommodates up to 8 vehicles, leading to a detached 24 x 17 garage with hydro, a dream for hobbyists or those needing extra storage. The large deck is an entertainer's delight, overlooking a thriving vegetable garden and a convenient 12 x 8 shed. And when the day is done, unwind in the all-season enclosed hot tub area, your private oasis of relaxation. location of this home is in Central Whitby close to schools, shopping, bus routes, parks, 401,407, and go train. 1358 Square feet on main floor as per floor plan. (id:55499)
Home Choice Realty Inc.
85 Quarrie Lane
Ajax (Northeast Ajax), Ontario
Welcome Home To Harwood Meadows. This Executive Townhome Boast Living Space Of Over 1800 Sq. Ft. This Bright And Spacious 3 Bedroom Home Has Upgrades Incl. Stained Oak Staircase, Kitchen Backsplash, Quartz Countertop, Pot Lights in kitchen, Crown Moulding, 9' Ceilings. Master Retreat W/Walk-In Closet & 3Pc Ensuite With Glass Shower Door. Conveniently Located Close To Transit, Shopping, Schools & Minutes To Hwy 401, 407 & 412. Recent upgrades: A/C and Humidifier 2024, New Zebra style Blinds Main Floor and 2nd 2023, paved front porch, Electric Car Outlet (Charger not included), and House is Wired In For Network* POTL Common Element Fee $180.00/Month Includes Water & Snow Removal From The Roads. (id:55499)
Keller Williams Referred Urban Realty
35 Wolcott Avenue
Toronto (Oakridge), Ontario
Outstanding Renovation from Top to Bottom, Spend Tons of $$$$. This stunning and modernly updated 3+3 Bedroom, 4 Bathroom in the safe and family-friendly quiet Oakridge neighbourhood, Scarborough. The contemporary kitchen is a chef's delight, boasting stainless steel Brand New Appliances, Water Fall Island with panel design, a quartz countertop with backsplash, and 2 window that fills the space with natural light. The Main floor Offer All Panel design Living room, Dinning room, primary bedroom, Full Bathroom and a convenient stackable Washer and Dryer. The Upper level also offers two generously sized bedrooms with panel design, Barn door closet, a 4-piece bathroom. The basement serves as a nanny suite/bedroom with 3 piece ensuite, complete a new kitchen with quartz countertop & backsplash, Bedroom, 4-piece bath, a Second laundry area and offering potential for additional income. The fully fenced Huge Back Yard provides privacy and outdoor enjoyment. This affordable and charming home. Easy access to downtown, great local schools, Community Centre, and tons of amenities nearby make this the perfect house to live in for families, first time buyers, investors and right sizers alike. Close To TTC, Danforth Bangla Town, Warden Station, Schools, Place Of Worship And More. Don't Miss This House! (id:55499)
Homelife Top Star Realty Inc.
10 Haida Court
Toronto (Highland Creek), Ontario
Why be like everyone else? Discover a luxurious modern retreat, just 15 minutes from DVP and 5 minutes from 401, designed by award-winning Lumbao Architects with the vision to design a detail-oriented modern home focused on the ravine with no waste in its approx. 4400 sqft of living space . Nestled on a quiet cul-de-sac with a walkout basement perched over stunning Highland Creek, this home blends urban convenience with natural beauty. Spot salmon in your backyard every fall or deer year-round, and enjoy a 5-minute bike ride to U of T Varsity Fields/Tennis Courts and 15-minute bike ride to the waterfront via Colonel Danforth Trail. The elegant exterior boasts white clay brick, custom black aluminum panels, and a proprietary invisible garage doorwith fluted siding, leading into an open-concept main floor featuring a double height dining room, custom designed built-in furniture, and floor-to-ceilingsouth facing windows that bring the creek indoors. Equipped with Contemporary Wolf/Subzero appliances, the sleek kitchen flows onto a steel-framed deckwith a jaw-dropping double-height porch cover, perfect for sipping coffee over the serene ravine. No vinyl windows here! High-end Alumalco aluminum tilt/turn windows elevate thespace, while a custom oak floating staircase ascends to four bedrooms, including a primary suite with oversized windows showcasing seasonalviews, plus a convenient second floor laundry room. The lower level offers a modern polished concrete floor, a private side entrance, a wet bar/kitchen with oven pre-wiring, two additionalbedrooms, a three-piece washroom, and a soundproof, multi-tier theatre room with a 10 ft ceiling, ideal for entertaining or extended family living!Full feature sheet available on request or during showings. (id:55499)
Century 21 Innovative Realty Inc.
Bsmt - 1101 King Street
Whitby (Downtown Whitby), Ontario
2 BEDROOM BASEMENT APARTEMENT FOR LEASE. NEAR THE 401, 412, ACCESS TO 407, THE GO, BUS STOPS, ALL SAINTS CATHOLIC SECONDARY SCHOOL, HENRY STREET HIGH SCHOOL, GROCERIES STORES, RECREATION CENTRE, WHITBY ENTERTAINMENT CENTRUM PLAZA AND MUCH MORE! SEPERATE ENTRANCE, INCLUDE SEPERATE LAUNDRY, 1-3PIECE SPACIOUS BATHROOM AND INLUDES 2 PARKING. LOOKING FOR TENANTS WHO WOULD TREAT THE HOME LIKE THEIRS. (id:55499)
RE/MAX Metropolis Realty
2206 - 15 Holmes Avenue
Toronto (Willowdale East), Ontario
Location, Location. Brand New Azura Condo, 1 Bed With Floor To Ceiling Window In Bedroom. Clear North View And 100 Sq. Ft. Balcony. Heart Of Willowdale At Yonge And Finch. Less Than A 5 Min Walk To Finch Subway Station. Unit Features 9 Ft Ceilings. A Modern Kitchen With An Upgraded Island, B/I Fridge & Dishwasher, Stainless Steel Oven, Under-Counter Microwave And Cooktop. Laminate Throughout And Modern 4 Piece Bath. Master Bedroom With Floor To Ceiling Windows. (id:55499)
RE/MAX Wealth Builders Real Estate
Lph3403 - 375 King Street W
Toronto (Waterfront Communities), Ontario
A lower Penthouse living in the vibrant heart of Toronto's Entertainment District. This rarely available, ultra-spacious 1,358 sq.ft. 2-bedroom + full den corner suite features soaring 11-ft ceilings, expansive floor-to-ceiling windows, and panoramic south-east views of the CN Tower, Rogers Centre, and Lake Ontario. Enjoy two oversized balconies totaling 195 sq.ft., perfect for soaking in the breathtaking cityscape. Updated bathroom countertops, custom closets in the primary suite, a frameless glass shower, and stylish double doors in the den. The gourmet kitchen boasts a gas range, granite countertops, pot lights, and abundant storage, flowing seamlessly into a bright open-concept living and dining area ideal for entertaining. The split-bedroom layout offers exceptional privacy, with spacious bedrooms, walk-in closets, and two full bathrooms including a luxurious 5-piece en-suite in the primary. Additional conveniences include a full-size laundry room. Enjoy first-class amenities like a fully equipped gym, yoga room, party/meeting rooms, and 24-hour concierge. With a Starbucks in the lobby and TTC at your doorstep, this is one of King Wests most sought-after residences truly a rare offering not to be missed! (id:55499)
Royal LePage West Realty Group Ltd.
2301 - 125 Peter Street
Toronto (Waterfront Communities), Ontario
Tableau Condo, Unique Corner Unit 854 sq.ft W/Enormous 365 sq.ft Balcony Providing Stunning Unobstructed West View And Gorgeous Lake View, 9" Ceiling, Walking Distance To Subway, TTC, Entertainments... (id:55499)
Homelife Landmark Realty Inc.












