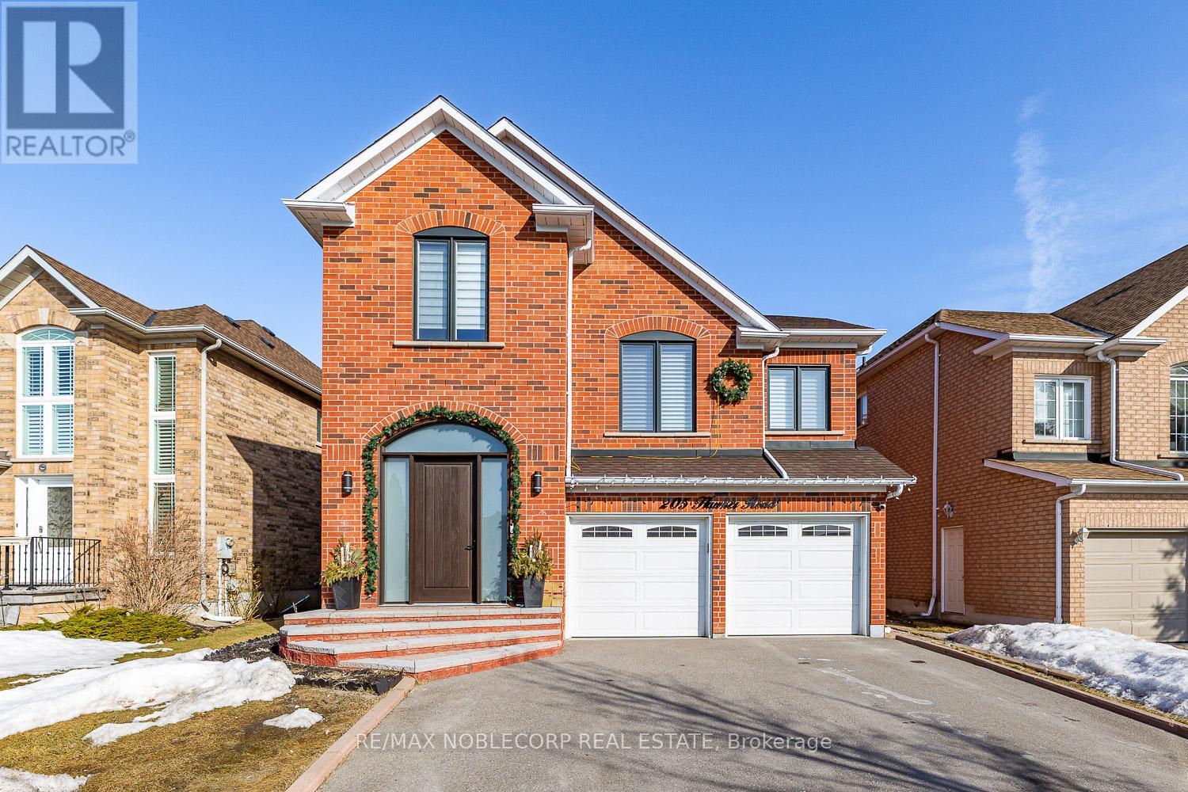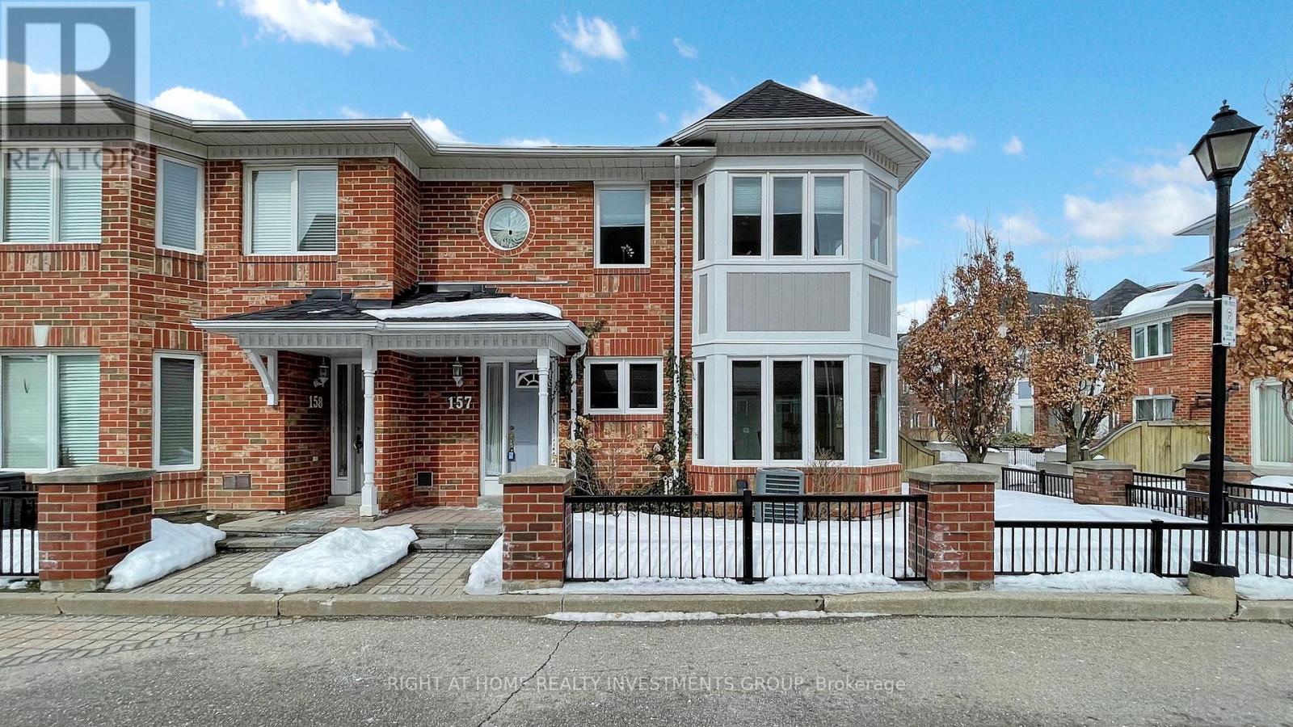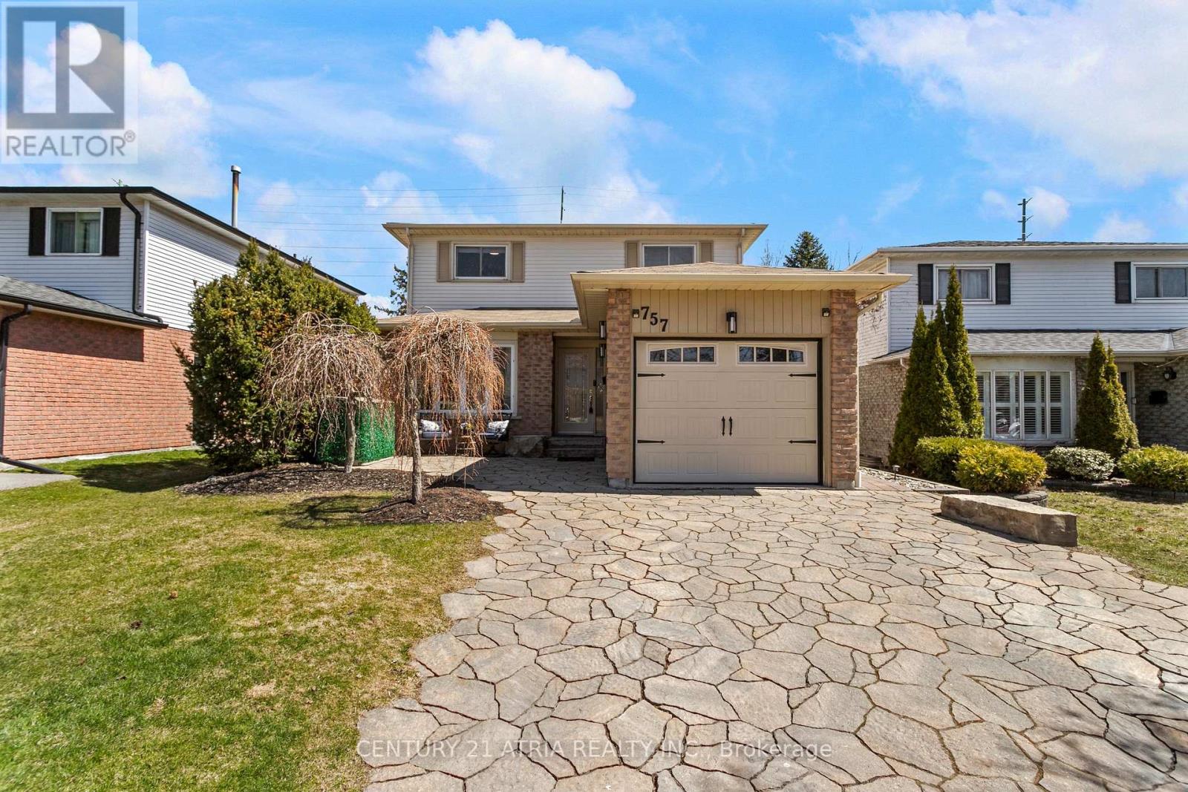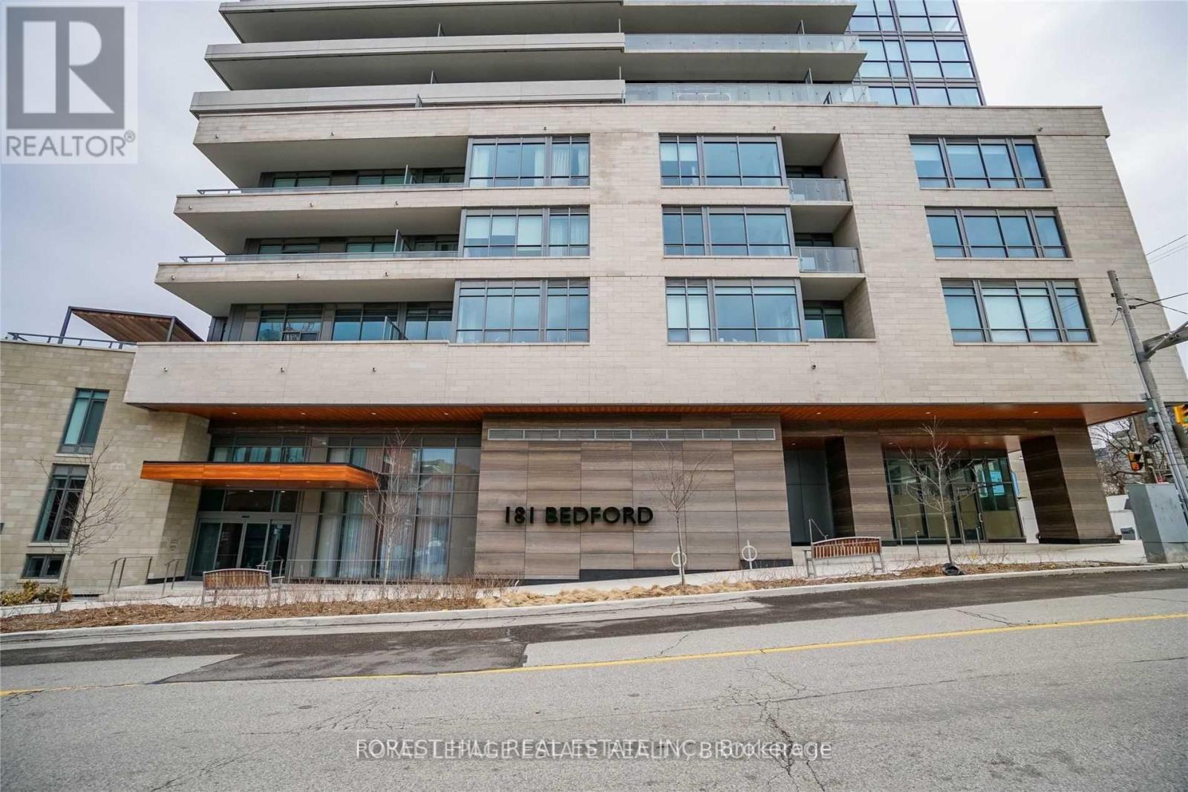Bsmt - 205 Hawker Road
Vaughan (Maple), Ontario
Welcome to this charming basement apartment nestled in the heart of Maple, where comfort meets convenience. This cozy living space offers a thoughtfully designed layout featuring a two bedroom and one full bathroom, perfect for individuals or a couple seeking a private retreat. This unit includes internet and has its own private entrance as well as a dedicated parking spot, utilities are extra. Located in a convenient area, you'll find everything you need nearby. Maple High School is within walking distance and Emmitt Road Park provides a perfect spot for outdoor recreation. Daily errands are easy with Fortinos Vaughan Major MacKenzie supermarket close by and the Jane Street bus stop connects you to the greater Toronto area. This turn-key rental includes everything you need to start your new chapter in one of Vaughan's most sought-after neighborhoods. (id:55499)
RE/MAX Noblecorp Real Estate
157 - 18 Clark Avenue W
Vaughan (Crestwood-Springfarm-Yorkhill), Ontario
Bright and Immaculately Kept Corner Townhome In Desired Neighbourhood of Thornhill. This Home Comes With One Of The Largest Yards And Quietest Locations Within This Childsafe & Well Managed Thornhill Gated Complex W/ 24 Hr Security. Features Include: Updated Kitchen W/ Granite Countertops and Brand New Stainless Steel Appliances, Pantry Cupboards, Quality Laminate Floors Throughout Main Areas, New Windows, Newly Painted. Spacious Primary Bedroom Comes W/Ensuite 4 Pc Bathroom and Walk In Closet. Just Steps To Yonge St, Public Transit & All Amenities. Minutes To Promenade Mall, Hwy 7 /407. Maintenance Fees Include: Cable TV, Internet, Snow Removal, and Lawn Mowing. A Must See! (id:55499)
Right At Home Realty Investments Group
757 Greenbriar Drive
Oshawa (Eastdale), Ontario
From the natural stone walkways to the moment you enter this immaculate sun filled home, nestled in a sought after neighborhood, you'll know that this is the right place for your family. The main floor offers spacious living/dining with bay window and crown moldings, a family room with diagonally set hardwood floors, pot lights, French doors and a gas fireplace flanked by windows. The oak hardwood starts in the foyer and continues into the eat-in kitchen with pantry, breakfast bar/island, stainless steel appliances and has access to the backyard with unobstructed views of the spectacular oasis. Mature trees, heated inground pool, lights, gazebo, flower beds, shed and room to run around, simply creates the perfect entertainment space. Upstairs you will find the main bath, 3 good size bedrooms with closet organizers, the Primary with separate and walk-in closet, as well as a 3 piece ensuite with shower. The basement quarters are versatile with a separate side entrance that can be converted to an apartment for potential rental income. The recreation living area with laminate floors, fireplace, barn door, 3 piece bath and 2 bedrooms/den with access to the laundry room that has ample storage, closets, newer washer/dryer with pedestals, and stand-up Fridge and Freezer. Not much to do as most of the rooms have been freshly painted, including doors and trims. This home has a 2024 Furnace, A/C and Natural Gas BBQ, 2023 Pool Pump, 2021 Deck Cover, Chlorinator, Robot and Liner. To complete this package you have a new Fence and even the Window Wells and Retaining Walls were once redone. A 2020 Garage Door and garage with side door access to the walkway makes it so convenient. The high density Resin Shed & Storage Bin are included. No more running out of Hot Water with your Owned Tankless system; and you'll even have enough amps for a Hot Tub in your future. This property is conveniently located near parks, shops, restaurants, schools, theatres, public transit and so much more! (id:55499)
Century 21 Atria Realty Inc.
16 Firstbrooke Road
Toronto (East End-Danforth), Ontario
Welcome to the Upper Beach! This updated 3-bedroom semi-detached home seamlessly blends classic character with modern conveniences. A stunning magnolia tree greets you upon arrival to your private driveway. The built-in porch provides a private spot to unwind or for day-to-day living. Step inside to an open concept main floor featuring wide plank engineered hardwood and original stained glass windows, maintaining that classic Beach charm. The main floor flows seamlessly to the updated kitchen with Gas Range stove and island. The home has three bathrooms - one on each floor - for added ease and functionality. Upstairs, three generously sized bedrooms with the primary bedroom spacious enough for a king-size bed and wall-to-wall built-in closets! The in-law suite, complete with a separate entrance and full kitchen, provides flexibility for extended family living or guest accommodations. Abundant storage throughout the home ensures all your belongings have a place. Entertain or relax in the fantastic backyard, perfect for gatherings and play. Enjoy the best of this vibrant pocket just steps away from Cassels Park, Norway Public School, Kingston Road Village, Queen Street, and the beach. Transit is a breeze with TTC access from Kingston Rd., Gerrard or Woodbine & minutes to the GO Train for downtown access. This home offers not just a place to live, but a lifestyle & community to cherish in one of the most sought-after neighbourhoods. (id:55499)
Royal LePage Estate Realty
128 - 201 Carlaw Avenue
Toronto (South Riverdale), Ontario
Experience the perfect blend of historic charm and modern sophistication in this expansive 2-bedroom, 2-bathroom loft located in the iconic Printing Factory Lofts. Spanning over 1,100 square feet, this residence boasts soaring ceilings, Hardwood floors, and an open-concept layout that bathes in natural light. The gourmet kitchen features , central Island sleek finishes, ideal for culinary enthusiasts and entertaining. Enjoy the convenience of an owned parking space and immerse yourself in the vibrant Leslieville community, renowned for its trendy cafes,boutiques, and cultural hotspots.Soaring Ceiling Heights, Large West Facing Windows On Each Floor, Stainless Steel Appliances,And Lots Of Storage. Unbeatable Leslieville Location. Parking & Locker Included.Some photos are virtually staged. (id:55499)
Real Estate Homeward
41 Westray Crescent
Ajax (Northeast Ajax), Ontario
Step into luxury with this fully renovated, immaculate 3-bedroom, 4-bathroom semi-detached home that blends modern elegance with thoughtful design. Featuring brand new flooring throughout, a smooth flat ceiling with pot lights, and a sleek kitchen with quartz countertops and a classy backsplash, this home is sure to impress. The open-concept living area is bathed in natural light from expansive picture windows, creating a warm and welcoming ambiance. The updated kitchen boasts stainless steel appliances, a gas stove, stylish breakfast bar, and a walkout to a private backyard oasis complete with gazebo and interlock stones. Upstairs, the spacious primary bedroom offers a private 4-piece ensuite and The finished basement adds versatile living space, ideal for a rec room, home office, or gym. (id:55499)
Century 21 Leading Edge Realty Inc.
1877 Castlepoint Drive
Oshawa (Taunton), Ontario
This Gorgeous Greycrest Home Model Is Know As The Stonebrook W/ 4+2 Bedrooms and 6 Bathrooms. In Highly North Oshawa Neighborhood. New Finished Basement with A separate side Entrance, 2 BR & 2 Washrooms and Den. This All Brick Open Concept Home Comes W/ Upgrades Throughout, Featuring 9' Ceilings On Main Floor, Beautiful Spiral Solid Oak Staircase, Kitchen Island Is Granite W/ Eat Up Breakfast Bar, Family Room W/ Gas Fireplace. Located in a family-friendly neighborhood, this home is within Walking Distance To (All Amenities) schools, Ontario Tech University and close to major highways, Shopping Mall, Walmart, Home Depot, Cineplex, Public Transit, Parks, Shopping Plaza, Schools and More..!! **EXTRAS** All Light Fixtures, 2 Refrigerator & Stove, B/I Dishwasher, 2 Washers & 2 Dryers. (id:55499)
RE/MAX Royal Properties Realty
118 - 510 Kingbird Grove
Toronto (Rouge), Ontario
Welcome to this stunning 2-bedroom plus den condo, offering both comfort and functionality in a highly sought-after location. This spacious and bright unit features an open-concept living and dining area, perfect for entertaining or relaxing. The den adds flexibility, ideal for a home office, reading nook, or additional storage space.The modern kitchen boasts high-end appliances, sleek countertops, and plenty of cabinet space, making it a true chef's haven. The generously sized bedrooms provide a peaceful retreat, with the master suite offering a private ensuite bathroom. Large windows throughout fill the space with natural light, creating a warm and inviting atmosphere. New flooring has just been installed in the living room, dining area and kitchen. Newly installed high quality 12 mm laminate flooring that is Made in Canada and stylish finishes throughout. This unit also includes the convenience of in-suite laundry. Enjoy the added benefits of an underground parking space and a dedicated locker for extra storage. The building has secure access and everything you need for a comfortable lifestyle. Located just minutes from shopping, dining, parks, walking trails, public transit and University of Toronto Scarborough, Centennial College and Schools are nearby. This condo is an excellent opportunity for those seeking convenience and quality. Dont miss out on this fantastic offering - book your viewing today! (id:55499)
Homelife Eagle Realty Inc.
5 Forsyth Road
Toronto (Mount Pleasant East), Ontario
Rare Opportunity in Prime Davisville Village! Offered for the first time in 40 years, this charming semi-detached home presents a unique chance to renovate or reimagine your dream residence in one of Toronto's most sought-after neighbourhoods. Ideally situated on a picturesque, tree-lined street, this property features 2 well-proportioned bedrooms, a spacious and deep lot with garden suite potential, and a private driveway - an exceptional find in the area. Located within the highly regarded Maurice Cody School catchment, this home is just steps from vibrant Mount Pleasant, boutique shops, cafés, restaurants, and convenient TTC access. Embrace the lifestyle and community spirit that make Davisville Village a top choice for families and professionals alike. Don't miss this incredible opportunity to create your perfect home in a dynamic, family-friendly neighbourhood. (id:55499)
Royal LePage Signature Realty
82 Sexton Crescent
Toronto (Hillcrest Village), Ontario
Experience modern living in this beautifully renovated 3-bedroom semi-detached gem near Finch and Don Mills. This sun-drenched home features an open-concept living room with oversized windows and a walk-out to a charming front balcony with four-season tempered glass. Step outside to a lush, private backyard complete with a deck, green space, and a fully fenced aluminum enclosure, offering the perfect retreat. Located in a top-ranking school district (Hillmount Highland, A.Y. Jackson, and Zion Heights), this home is just steps from Seneca College, TTC, trails, shops, and restaurants, with quick access to Highways 404 and 401. Bonus: The renovated basement includes a separate entrance, laundry, and 2 bedrooms, offering excellent rental income potential. The expanded driveway comfortably fits 3 cars, with a total of 4 parking spaces including the garage. Move in and start enjoying life today! Summery of the upgrades: (1). New open-concept kitchen with stainless steel appliances and abundant cabinetry. (2).New roof, sub roof, gutters, and sofit for enhanced durability and weather protection .(3).Enclosed front porch with 4-season insulated glass for year-round use. (4) New deck with aluminum railing and with storage underneath and sleek glass railings. (5)New 6ft backyard fence with secure gates and an aluminum front fence. (5)Concrete slabs installed around the property for a clean, finished look. (6)Modern walk-in shower for a luxurious bathroom upgrade. (7) 2-bedroom basement apartment with a separate entrance and private laundry. (8) Widened driveway accommodating up to 4 cars. (8) Private backyard designed for relaxation. (9) Backyard stonework adding elegance to the outdoor space. (id:55499)
Zolo Realty
2208 - 8 Cumberland Street
Toronto (Annex), Ontario
Welcome To 8 Cumberland in Yorkville By Great Gulf! In The Heart Of Toronto's Most Sought After Location - Cumberland & Yonge With A Perfect Walk & Transit Score. Steps From Toronto's Exclusive Shops & Culinary Delights. 9Ft Smooth Ceilings. Engineer Hardwood Floors Throughout. S/S Kitchen Appliances, Integrated Dishwasher, Built In Microwave. Washer & Dryer. Stone Countertops. Internet Included. Building Amenities: Fitness Centre, Party Rm, Outdoor Garden +More! Unit Features 2 Bed, 2 Bath. N/E Exposure. (id:55499)
Homelife Landmark Realty Inc.
2207 - 181 Bedford Road
Toronto (Annex), Ontario
Amazing Annex/Yorkville Boundary Location! Beautiful South East Corner Suite with CN Tower & Skyline Views! Fantastic Shopping And Schools Within Walking Distance. Brand New Upgraded Three Bedrooms With Two Covered Balconies. Gorgeous Wide Plank Flooring, Floor To Ceiling Windows, Open Concept. Primary Boasts Separate Balcony, W/I Closet, 5 Piece Ensuite With Stand Alone Soaker Tub. B/I Closets In 2nd And 3rd Bedrooms. (id:55499)
Forest Hill Real Estate Inc.












