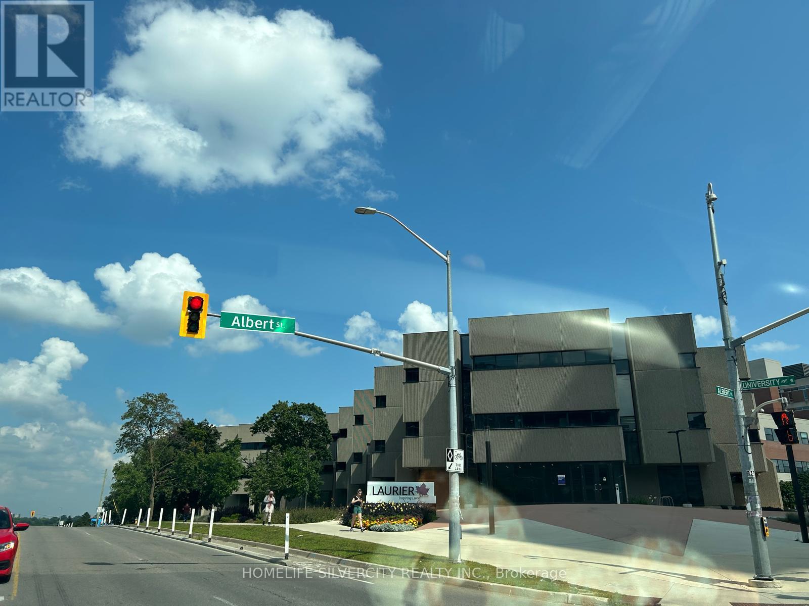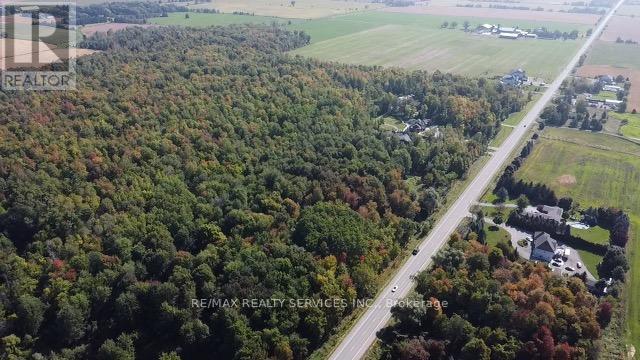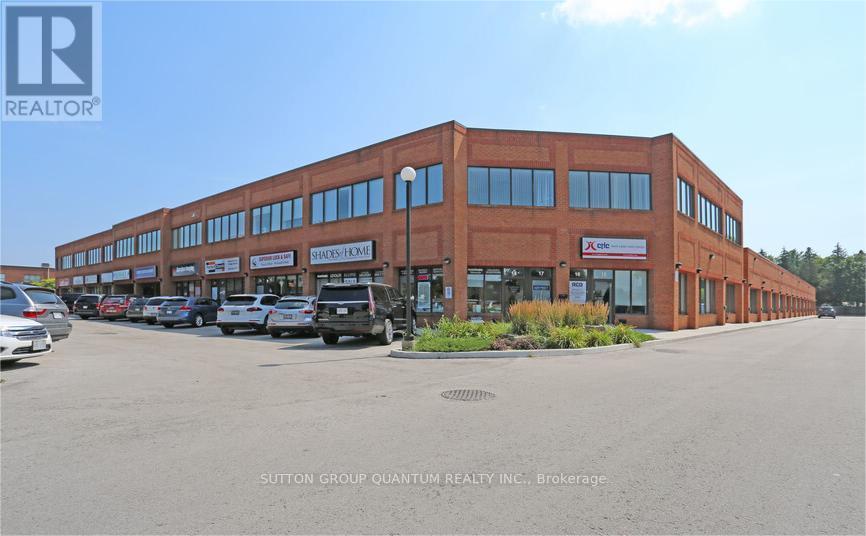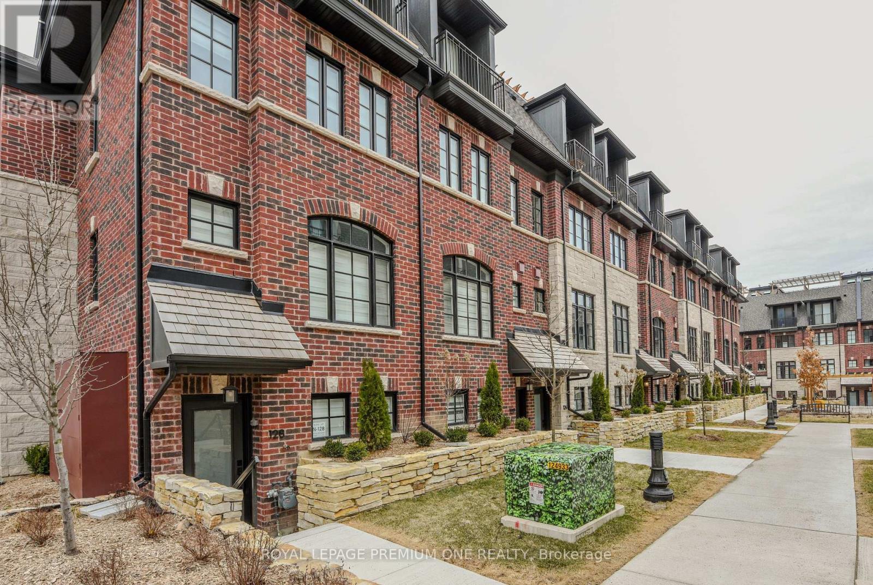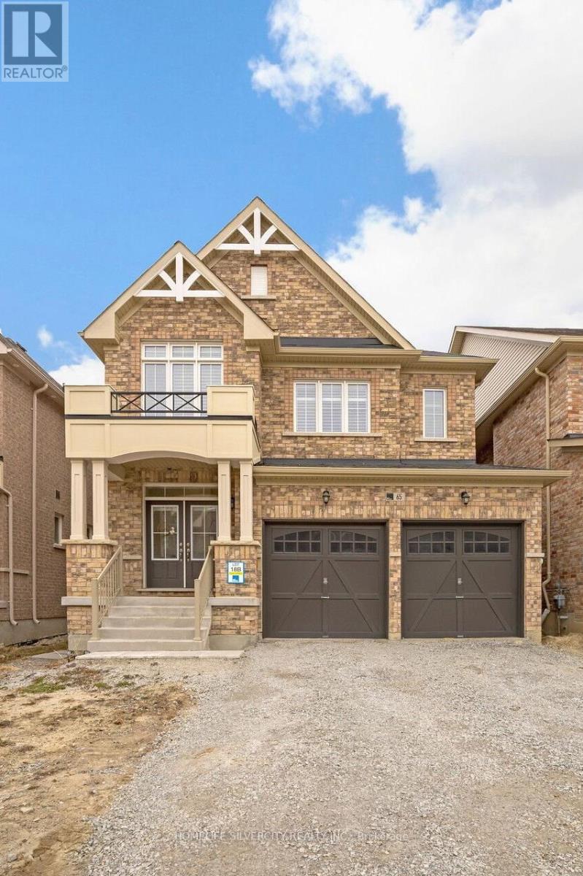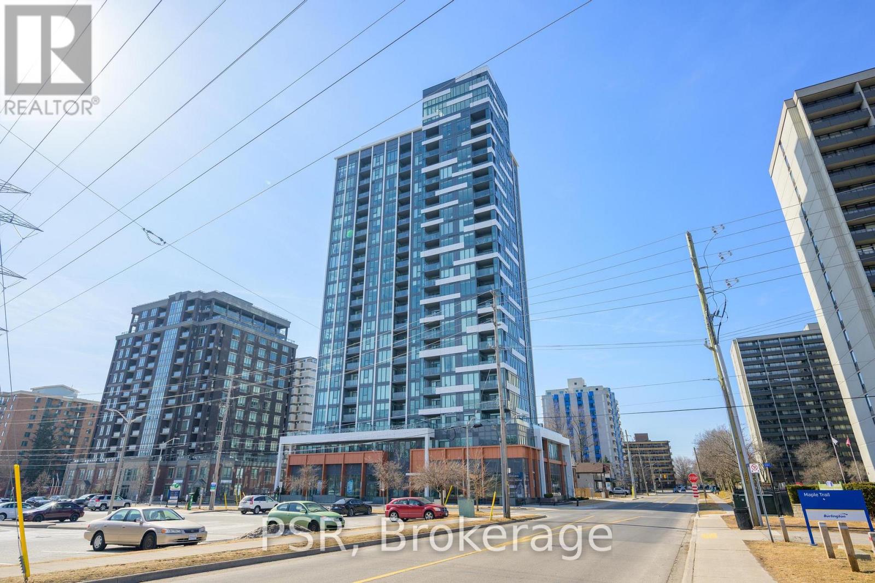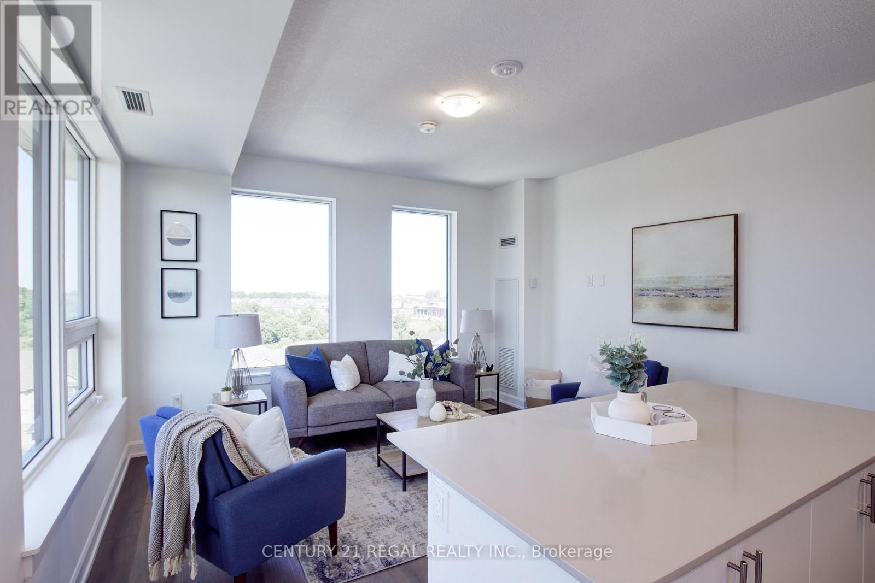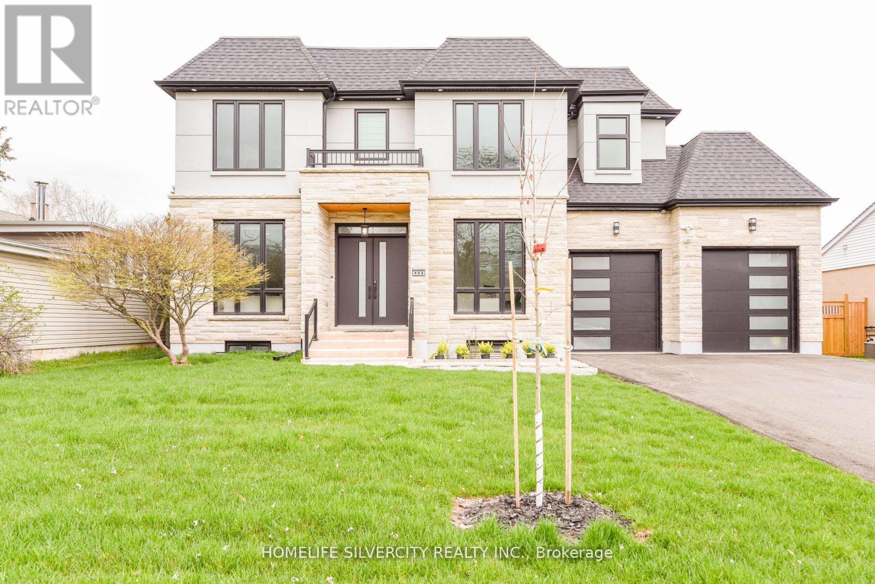3003 - 150 Park Street W
Windsor, Ontario
This Luxurious 30th-Floor Penthouse At Victoria Park Place Offers 1268 Sq Ft Of Stylish Living Space With Breathtaking River Views And The Detroit Skyline. It Has An Open-Concept Layout That Includes A Spacious Living Room, Modern Kitchen, Dining Area, Two Large Bedrooms, And 2 Washrooms. The Building Offers Modern Amenities, Including An Indoor Pool, Gym, Sauna, Hot Tub, 24-Hour Security, Underground Parking, And Storage. Conveniently Located Near The Riverfront, Casino, Shops, Restaurants, And Educational Institutions Like St. Clair College And The University Of Windsor. Don't Miss The Chance To Own This Exceptional Property. (id:55499)
Homelife/future Realty Inc.
502 - 250 Albert Street E
Waterloo, Ontario
Opportunity awaits in this 1 bed, 1 bath unit in the highly sought after Sage Platinum I. Centrally located in Waterloo's University district, its steps from WLU and minutes from UW LRT and all public transit is at your door step. Enjoy life to its fullest with all amenities, restaurants, shopping and nightlife within walking distance. The unit is well laid out and bright. Modern finishes and a neutral colour scheme mean it's move in ready. Gorgeous stainless steel appliances and in suite laundry ensure ease in your daily tasks. A built in stainless steel appliances and in suite laundry ensure ease in your daily tasks. A built in desk area makes this perfect for students or young professionals. The bedroom is spacious and relaxing. Enjoy summer on the buildings rooftop patio. Don't miss your chance to own this beautiful condo and enjoy hassle-free living. Worry -free property management available upon request for investor. (id:55499)
Homelife Silvercity Realty Inc.
721 Mirage Place
Mississauga (Hurontario), Ontario
Welcome To This Bright And Sunny Semi Detached Home, With Excellent Layout On Cul-De-Sac. High Demand and Family Friendly Neighbourhood. Conveniently Located. Minutes To Hwy 401/403 And Heartland Shopping Centre. Close To Schools, Parks, Banks, Walmart, Costco And Public Transit. Kitchen W/Breakfast area And W/O To Deck. Oak Staircase, Harwood floors throughout. 2nd floor family room. 3 Generous sized bedrooms. Fully finished basement with huge rec room and a small den which can be used an an office space. (id:55499)
Ipro Realty Ltd.
146 Havelock Street
Brampton (Fletcher's Creek South), Ontario
Beautifully Upgraded Four-Bedroom Home In An Amenities-Filled Neighbourhood. Take Advantage Of This Prime Locationjust Steps From Grocery Stores, Fast Food Chains, and more! The Stucco Exterior Gives the House A Polished Look. Upgraded Floors, Kitchen, Stairs, Furnace, Roof, And Pot Lights Throughout the House. Only The Main Floor Tenant Will Pay 70% of the utilities. The basement is rented separately. Car parking is three on one side. (id:55499)
RE/MAX President Realty
0 Mississauga Road
Caledon, Ontario
78 acres of picturesque wooded property to build you dream home estate! **EXTRAS** 78 acres of divisible land for mixed use, use your imagination! (id:55499)
RE/MAX Realty Services Inc.
3405 - 70 Annie Craig Drive
Toronto (Mimico), Ontario
This stunning, fully furnished 2-bedroom condo at Vita on the Lake offers luxurious waterfront living with breathtaking lake and city views. The spacious,1000 sqf open-concept layout features floor-to-ceiling windows, a modern kitchen with quartz countertops, a wine fridge, and sleek stainless steel appliances. The large balcony is perfect for enjoying morning coffee while overlooking Lake Ontario and the city skyline. The building boasts top-notch amenities including an outdoor pool, fitness center, yoga studio, party room, billiards, sauna, and BBQ area. Conveniently located near Humber Bay, the waterfront, transit, shops, and restaurants, it offers easy access to downtown Toronto and the airport. This property blends sophistication, comfort, and convenience. Perfect for those seeking a blend of nature, excitement, and urban living. There is an option to lease without the furniture (id:55499)
Royal LePage Signature Realty
322 - 3078 Sixth Line
Oakville (1008 - Go Glenorchy), Ontario
Lovely Bright & Spacoous Executive Urban Townhouse. Two (2) Bedrooms With Two (2) Full Bathrooms and 330 Sqft top roof terrace . 3 Large Plaza ear around, Steps away from all amenities and major highways. top-rated school districts. (id:55499)
Royal LePage Signature Realty
37 Arkwright Drive
Brampton (Northwest Brampton), Ontario
Pride of Ownership!! Well Kept Detached 3 + 2 Bedrooms - (4th Bedroom was converted to Large Family Room; Builder's Floor Plan) Huge Front Porch to Double Door Entry. Open Concept Layout! Living & Dining Rooms Flow to an Upgraded Kitchen with Granite Counters, Side By Side Freezer & Fridge, Breakfast Area with Walkout to Landscaped Backyard. 2nd Level Features Family Room, Primary Bedroom w/ 4pc Ensuite Bath & His & Hers Closets. Second Floor Laundry w/ Storage Space. All Bedrooms are Generously Sized. Laminate & Hardwood Flooring Throughout. Bright & Spacious 2 Bedroom Lower Level Unit, Larger Windows, Living & Dining Room & Kitchen Combined - Open Concept. Separate Entrance. No Sidewalk!! All Amenities in Area, Groceries, Restaurants, Community Centre, Schools, Parks, Easy Highway Access & Local Public Transit, Mount Pleasant Go Station. (id:55499)
RE/MAX Escarpment Realty Inc.
49 St. Regis Crescent
Toronto (York University Heights), Ontario
Prime 2,700 Sq. Ft. Retail / Office (40%) Industrial (60%) With 1 Drive In Door Accessible From Private Fenced Yard At Rear. Note: No Automotive. Food Or Recreational Uses Permitted (id:55499)
Royal LePage Security Real Estate
17 - 1200 Speers Road
Oakville (1001 - Br Bronte), Ontario
Modern Second Floor Professional Office with Private Entrance and Direct Speers Road Exposure. A very Bright Unit with many Windows allowing for lots of natural Light.. Featuring a Large Executive Office/Boardroom plus large Open area/Bullpen. Sit down Kitchen with Hot and Cold Water. and 2 Pc Washroom. Finished with Laminate Flooring and Neutral Paint Colours. Excellent on site Parking for Staff and Customers. (id:55499)
Sutton Group Quantum Realty Inc.
6 Fernbrook Crescent
Brampton (Snelgrove), Ontario
Welcome to 6 Fernbrook Cres ! Enter the double doors and transform yourself into a world of grand luxury with the Scarlett O'hara Staircase ! Stonegate Bristol Ii boasting over 4500 Sqft of living space ! This home features separate living, dining & den ! Breakfast area and family room walkout to the 45 feet wide wooden deck overlooking the beautiful wildlife in the pool sized backyard. Four generously sized rooms with 2 full washrooms and brand new toilets. Immaculate and well maintained with the furnace being changed less than one year ago. Finished walkout dual story basement makes it an entertainers paradise or lucrative opportunity to generate rental income. Recently renovated full washroom in the basement. Perfect home & neighbourhood to raise your family. Over 50 feet wide lot and 120 feet deep !!! Enjoy resort style living while still being highly accessible to all amenities. (id:55499)
Executive Real Estate Services Ltd.
128 - 35 Lunar Cres Road
Mississauga (Streetsville), Ontario
*Now offering for a limited time only - 1 month free rent on a 1 year lease. Brand new END UNIT Luxury Townhome at Dunpar's newest Development located in the heart of Streetsville, Mississauga. Steps from Shopping, Dining, Entertainment. All SS Appliances including Undermount Kitchen Sink. 9.6 Ft. Smooth Ceilings, Frameless Glass Shower Enclosure and deep Soaker Tub in Ensuite. 360 Sq. Ft. Rooftop overlooks City and comes with Water and Gas Line for BBQ with Pergola and is Water-Pressure Treated. Included are SS Kitchen appliances. Upgrades include: Fireplace with Stone surround and Hardwood on Main Floor. (id:55499)
Royal LePage Premium One Realty
40 Darren Road
Brampton (Brampton North), Ontario
Luxuries Corner Lot, Located in the Prestigious Highland of Castlemore Neighborhood Corner lot location, 4 Beds and 3 Baths on the 2nd floor, Top-of-the-line built-in black stainless steel appliances, Extended white cabinetry in the kitchen, Quartz kitchen countertops and backsplash, including center island, under mount farm sink, Built-in gas cook stove, Spacious pantry, Smooth ceilings throughout the main floor, Family room with open concept and 18ft ceiling with pot lights, Abundance of natural light throughout the house, Engineered hardwood flooring throughout, 12" X24" tiles and pot lights, Separate Laundry ,No sidewalk, professional landscaping, interlocking, patio, and deck with gazebo. Walking distance to school & Park. Brampton Best school in the neighborhood. Basement is not included. Pictures from the previous listing. (id:55499)
Homelife Silvercity Realty Inc.
65 Royal Fern Crescent
Caledon, Ontario
Absolutely Show Stopper , Step into your Dream Home in the highly demanding neighbourhood of South Field Village of Caledon - this beautiful detached house is truly one of a kind with meticulously cleaned and Premium upgrades throughout*9 Foot ceilings and trendy 2025 light coloured Hardwood Floors on the main level and upstairs hallway make this home feels fresh, super bright and modern, * Legal Finished Basement with Separate Entrance is fully rented adding an excellent investment opportunity or an extra Living Space, *California shutters throughout, A/C , Child safe street with no side walk ideal for families. * Living space with Ample natural Light Flooding every room to set the mood, This home looks like a Model Home with every Details. Don't wait , schedule you private viewing today and experience this beauty. (id:55499)
Homelife Silvercity Realty Inc.
Bsmt - 61 Lyndbrook Crescent
Brampton (Bram East), Ontario
Beautiful, Sun-Filled Legal Basement Apartment Prime Location! This bright, open-concept basement apartment features a separate side entrance and is ideal for a family, young professionals, students, or new immigrants. Located in a highly sought-after neighborhood near Hwy 50 & 427, you're just minutes from public transit, shopping centers, Costco, parks, temples, libraries, rec centers, and top-rated French and public schools. - Legal unit - Open-concept layout with lots of natural light - Fridge & stove included - Private washer & dryer - 2 exclusive parking spots - Tenant pays 30% of utilities. Includes fridge, stove, private in-unit washer and dryer, and a separate side entrance for added privacy. This is a clean, well-maintained space perfect for those looking for comfort and convenience in a great community. (id:55499)
Homelife/miracle Realty Ltd
1801 - 500 Brock Avenue
Burlington (Brant), Ontario
Welcome to this charming 1-bedroom, 1-bathroom condo, offering 640 sq. ft. of beautifully designed living space with breathtaking views of Lake Ontario. Located in a highly desirable area, this condo is just a short drive from downtown Burlington, popular shopping malls, and major highways, providing unmatched convenience for both work and play. Step inside to discover an open-concept layout with a bright and airy living room that leads to a private balcony, perfect for enjoying serene lake views. The kitchen is well-appointed with modern finishes, while the spacious bedroom offers ample closet space, and the bathroom is clean and contemporary. The building itself is packed with amenities to enhance your lifestyle, including a fully-equipped gym, security services, a BBQ area, and a large party room for entertaining guests. The terrace offers a stunning panoramic view of the lake, making it the ideal spot to relax or host gatherings. This condo is a perfect blend of comfort, style, and convenience, offering an exceptional living experience in a prime location. Don't miss the opportunity to call this stunning condo your new home! (id:55499)
Psr
119 - 1 Wasdale Road
Mississauga (Streetsville), Ontario
*Now offering for a limited time only- 1 month free rent on a 1 year lease. Brand new END UNIT luxury Townhome at Dunpar's newest Developement located in the Streetsville, Mississauga. Steps from Shopping, Dining, Entertainment. All SS Appliances including Undermount Kitchen Sink. 9.6 Ft Smooth Ceilings, Frameless Glass Shower Enclosure And Deep Soaker Tub In Ensuite. 360 Sq Ft Rooftop Overlooks City and comes With water and Gas Line Upgrades include: Fireplace with stone surround and hardwood on main floor (id:55499)
Royal LePage Premium One Realty
950 Whittier Crescent
Mississauga (Lorne Park), Ontario
Rare Opportunity To Own A Fabulous Bungalow In Coveted Lorne Park Estates (Muskoka in the city); 7530 Sq Ft Of Living Space Designed By Bill Hicks. Rarely offered 100x300+ feet Lot with in-ground pool, one of a kind property with unlimited options. Walk out basement to amazing backyard with professional landscaping and stone salt water pool, unmatched private oasis.The Lorne Park Estates Community Owns 22 Acres Of Woodland W/3Km Of Walking Trails, A Playground, Tennis Court & Rink.All Exclusive & Private. 2500 Ft Of Lake Ontario Shoreline Provide An Everchanging Vista Onto The Lake & Stunning Views Of Toronto.Truly An Oasis Within The City.This Lovely Home Offers A Backyard Of Natural Splendor (id:55499)
Keller Williams Real Estate Associates
100 Halliford Place
Brampton (Bram East), Ontario
This modern end unit freehold row house is just like a semi-detached. Attached only one side. High ceiling on main & second floor. Convenient 3rd floor laundry. Convenient location for transportation, shopping and highway. Close to Claireville Conservation area. Hardwood floor in the great room and upgraded stairs. Open style kitchen and great room. (id:55499)
Homelife Silvercity Realty Inc.
823 - 3200 William Coltson Avenue
Oakville (1010 - Jm Joshua Meadows), Ontario
The Prestigious Upper West Side Condo built by Branthavan!! Featuring Modern Finishes, Top of the line kitchen, with Stainless Steel Appliances. Digital Lock with Fob Access for suite door. $$$$ Updgrades throughout the unit. This beautfiul Condominium Boasts State of the Art Features ranging from a geothermal high-performance mechanical system to a secure automated parcel management system. Amentities include Virutal concierge, 24 hour security, smart lock, Fitness centre,upscale party room,entertainmnet lounge,yoga studio,pet was station and landcapped 13th floor rooftop terrace. 7 minutes drive to Sheridan Colege, 10 min drive to Oakville hospital. Easy access to hwy 407 and 403. walking distance to grocery stores. One parking and one locker included. Each bedroom has its own private balcony. (id:55499)
Century 21 Regal Realty Inc.
455 Samford Place
Oakville (1020 - Wo West), Ontario
Welcome to 455 Samford Place, a spacious custom home built on a 65 ft by 115 ft lot with 4400 square ft of living space and nested in charming southwest Oakville. The property is old around one year, features a limestone and stucco exterior, a large driveway, 2 garage doors at the front and a 3rd garage door leading to the backyard. Upon entering the home, you will be greeted by an open-concept main level with 10-foot ceilings, natural light through the huge windows and beautiful paneling and crown Moulding on the walls. Moving onto the kitchen, which features a large island topped with quartz and pendant lights. The kitchen also features a 60-inch (30 each) fridge and freezer, a 36-inch range, microwave, oven and dishwasher all from Thermador and a beverage fridge. There is also a small spice kitchen in the garage. Moreover, the family room has a 10 ft x 5 ft full porcelain tile as the centerpiece with a fireplace inside of it as well as double French doors to the backyard. The elegant wood staircase which leads to the upper level, includes a skylight and wall paneling that continues into the upper hallway, where you'll find four spacious bedrooms, each with its own ensuite bathroom and walk-in/built-in closet. The master bedroom has a feature wall, a washroom with a double sink walnut vanities and beautiful large full porcelain floor and wall tiles. Lastly, the basement is open and can be used very flexibly. It also includes a recreation room, an extra laundry room, a bar with a fridge, wine rack, dishwasher, sink and space for a beverage cooler, not to forget the stairway leading straight outside into the backyard. (id:55499)
Homelife Silvercity Realty Inc.
40 Sasco Way
Essa (Angus), Ontario
Welcome to 40 Sasco Way in One of Essa's most Desirable Areas. This Beautiful 2 Story is Freshly Painted & Clean & Move in Ready! Offering over 2600 sqft Finished Living Space with an additional 1130 sqft Basement Ready for Your Personal Touch or Take Advantage of the R2 Zoning & Convert to a Rental Suite. The Main Level Features 9ft Ceilings, Upgraded Hardwood Flooring & Oak Staircase, With A Bright Open Concept Floorplan Perfect for Living & Entertaining. Ample Space for a Growing Family to Enjoy From Dining-Living-Family Room with FP. Large Eat-In Kitchen with SS APS & Plenty of Counter Space & Cabinetry for all Your Cooking Needs, With Walk Out to Fully Fenced in Yard, BBQ on the Patio & Room for Kids or Pets to Play Safely. Retire to the Upper Floor to Find A Generous Primary Bedroom, Walk In Closet & 5pc Spa Like Bathroom, His & Hers Vanities, Soaker Tub, Tiled shower W/ Glass Doors. 3 Equally Sized Additional Bedrooms all with Ensuite Privileges! Convenient Main Level Laundry Room W/ Sink can Sub as a Mudroom with Inside Access from Dbl Car Garage. Great Family Location, Close to Parks, Trails, School Bus Routes, Short Drive to Angus, Borden & Barrie & Commuter Routes. **EXTRAS** Fridge, Stove, Dishwasher, Washer, Dryer, All Elfs, Window Coverings, 1 Garage Door Opener & Remote ** This is a linked property.** (id:55499)
Revel Realty Inc.
301 - 54 Koda Street
Barrie, Ontario
Enjoy carefree condo living without compromising space, comfort & style. This 1454 sq/ft corner unit is a true 3 bedroom condo with a large window and closets in all 3 bedrooms plus two 3pc bathrooms. It is bright and airy with large windows, 9' smooth ceilings & offers both south and west facing views. A generous south facing balcony permits BBQ use plus TWO parking spaces ( 1 underground & 1 surface) and a large storage locker are included. The living room allows for plenty of space for relaxing or entertaining. The dining area is adjacent to the galley kitchen which is appointed with classic white cabinetry, black quartz countertops, stylish backsplash and upgraded Stainless Steel appliances. Hardwood floors flow through the living/dining room and hallways. A large primary bedroom features an ensuite 3 pc bathroom, double closets and cozy carpet underfoot. Two additional bedrooms have large windows with custom blinds, ample closet space and carpet. The secondary bathroom has a convenient laundry closet with stacked washer/dryer. The Kodiak is a close knit community condo close to Hwy 400 for commuter access and Barrie South shops, restaurants and amenities. The building is well managed and maintained. (id:55499)
Ipro Realty Ltd.
39 Haskett Drive
Markham (Box Grove), Ontario
Stunning Semi-Detached Home for Rent in Box Grove! Discover this beautifully maintained 3+1 bedroom, 4 bathroom semi-detached home in the highly sought-after Box Grove community! Situated on a premium corner lot, this spacious home features 9' ceilings, a practical layout, and gleaming hardwood floors throughout. A finished basement provides extra living space, perfect for a growing family. The upgraded kitchen boasts dark cabinetry, quartz countertops, an under-mount sink, a custom backsplash, and stainless steel appliances. The home welcomes you with a grand double-door entrance and a spacious foyer, creating a warm and inviting atmosphere. Additional highlights include direct garage access, a den on the main floor that can serve as a home office or a fourth bedroom, a convenient second-floor laundry room, and a primary bedroom featuring a luxurious 5-piece ensuite and his-and-hers walk-in closets. Conveniently located within walking distance to Walmart, a pharmacy, and a retail plaza, this home is also close to top-rated schools, transit, and offers easy access to Highway 407, making it ideal for families. With no sidewalk, you'll enjoy extra driveway space for parking, with a total of 3 parking spaces. (id:55499)
RE/MAX All-Stars Realty Inc.


