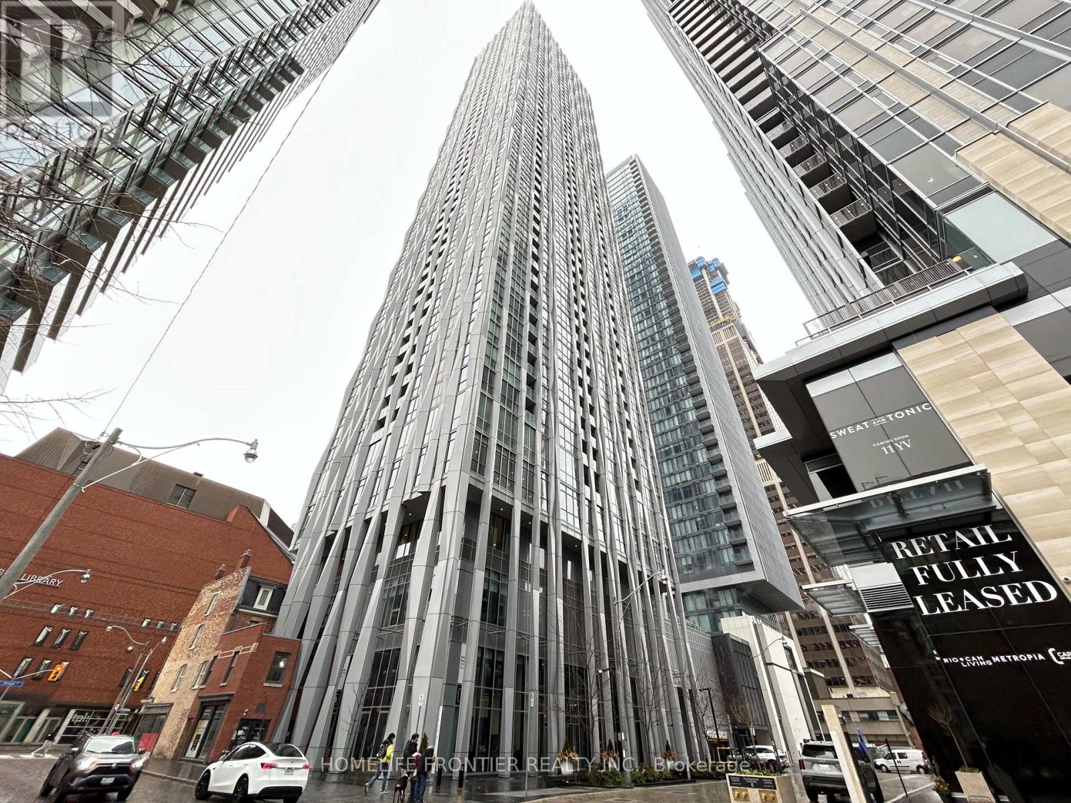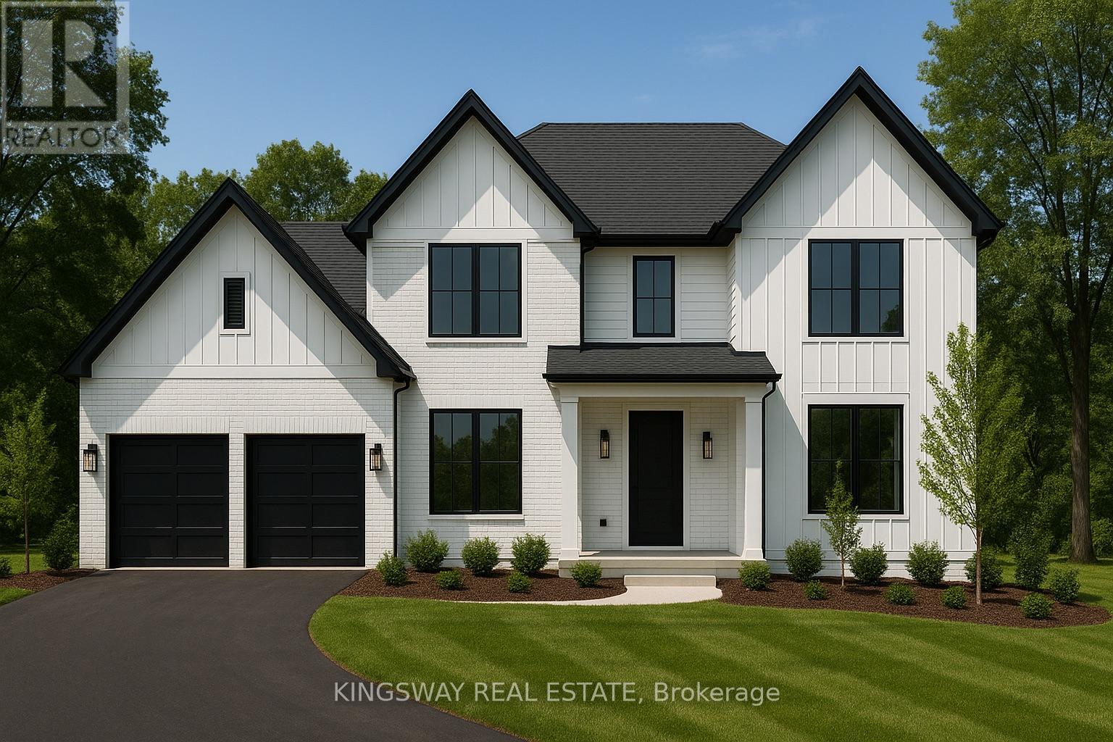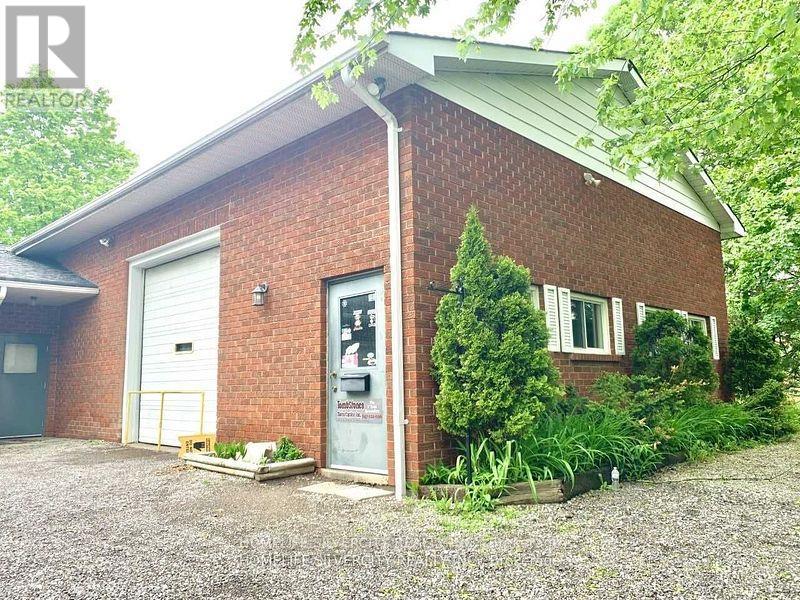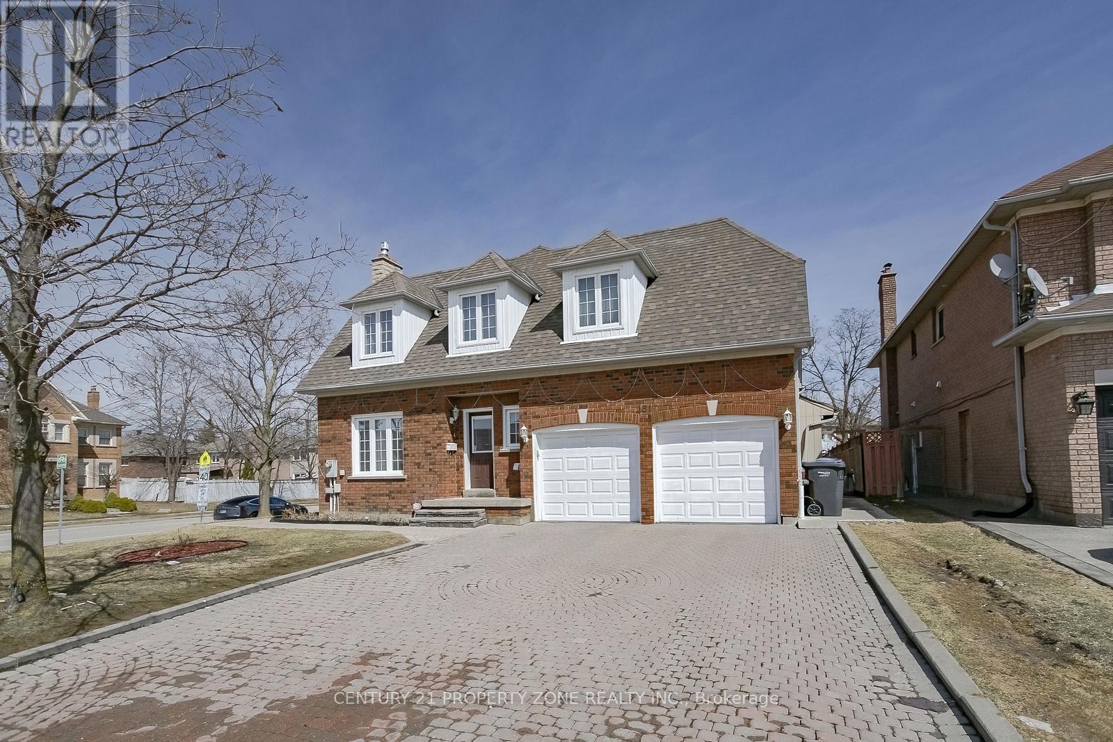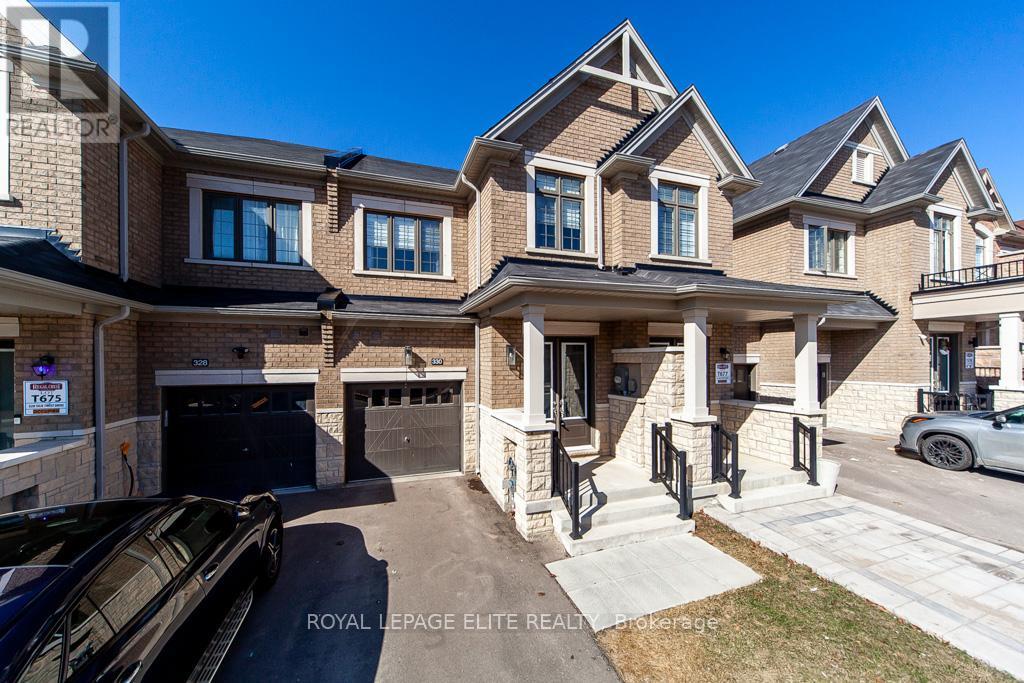1104 - 1 Yorkville Avenue
Toronto (Annex), Ontario
Prime Location At Yonge And Yorkvile, In The Heart Of Toronto Downtown. Steps to Yonge & Bloor Subway Station, Fine Dining Restaurants, Luxury Shopping Retail Stores, High-Class Hotel. One Bed Plus Media Suite With Windows Floor To Ceiling (9 Ft) And Modern Style Of Kitchen With Centre Island. 24 Hrs Concierge, Outdoor Pool, Indoor Cold & Hot Plunge Pools, Gym, Spa Lounge, Steam & Sauna, Yoga Room And Multi-Media & Party Room. (id:55499)
Homelife Frontier Realty Inc.
502 - 47 Mutual Street
Toronto (Church-Yonge Corridor), Ontario
Live in this RARE Garden District Condo Unit: Spacious Layout, Wide & Bright Bedroom with Gorgeous Floor-to-Ceiling Windows throughout, a unique upgrade that many units in the building don't have, flooding the space with natural light! Enjoy an open-concept layout with sleek finishes, a Contemporary kitchen with integrated appliances, and a Designer Bathroom. Luxurious Finishes Including Quartz Counter and Engineered Hardwood Flooring. Den Space w/Windows Can be Used As 2nd Bedroom. Sunny West Exposure with Beautiful City Views. Steps to Eaton Centre, Dundas Square, TMU, and Streetcars. Short Walk to PATH & Financial Dist & Parks. Surrounded By Cafes, Restaurants, Groceries & Banks. (id:55499)
Condowong Real Estate Inc.
3207 - 38 Elm Street
Toronto (Bay Street Corridor), Ontario
Elevate your urban living experience in this expansive 750 sq ft one-bedroom condo, perched on the 32nd floor, offering breathtaking panoramic city views. This meticulously maintained suite, owner-occupied for over a decade, boasts an open-concept layout that seamlessly integrates living, dining, and kitchen areas. The modern kitchen is a chefs dream, featuring a quartz countertop, an undermount sink, and stainless steel appliances. Luxurious marble flooring extends into the marble-adorned bathroom, complete with a soothing Jacuzzi tub and separate shower stall. Wake up to mesmerizing sunrises in the east-facing bedroom, which comfortably fits a king-sized bed and features motorized Hunter Douglas blackout blinds, a spacious double closet, and semi-ensuite access. Additional conveniences include in-suite laundry with ample storage and remote-controlled Philips Hue lighting throughout the living area. Residents enjoy unparalleled amenities such as a 24-hour concierge, indoor swimming pool, sauna, gym, and a rooftop garden. With a perfect Walk Score of 100, you're steps away from public transportation, including multiple TTC stations and streetcar lines, ensuring the city is at your fingertips. Don't miss the opportunity to own this urban sanctuary. Schedule your private viewing today! (id:55499)
Right At Home Realty
2 - 39 Krug Street
Kitchener, Ontario
Welcome to this beautifully renovated one-bedroom basement apartment located at 39 Krug Street in the heart of Kitchener. Featuring modern premium finishes throughout, this stylish apartment boasts a stunning kitchen with quartz countertops, contemporary cabinetry, and high-quality appliances. Bright and inviting, the open-concept living space provides comfort and functionality. The spacious bedroom ensures restful comfort, complemented by a sleek and modern bathroom. Situated conveniently close to Kitchener's vibrant downtown core, this apartment offers easy access to shops, restaurants, parks, and public transportation. Ideal for young professionals, singles, or couples looking to enjoy urban living with exceptional comfort and style. Tenant pays Hydro only. Don't miss your chance to call this premium space your home *For Additional Property Details Click The Brochure Icon Below* (id:55499)
Ici Source Real Asset Services Inc.
1348 Trotwood Avenue
Mississauga (Mineola), Ontario
Co-Design and Custom build your dream home with Pine Glen Homes! A premier custom home builder specializing in creating unique residences tailored to individual needs is proud to introduce the Woodland Creek project. Set on an oversized Private 78 x 132 Ft Lot on one of Mineola East Premier Streets. Partnering with Sakora Design, one of the GTAs top architectural firms, we bring your vision to life with exceptional craftsmanship. Harmen Designs ensures that every interior finish reflects your personal style while maintaining functionality. Key Features: Choose from 4 unique elevations. Cape Cod, Farmhouse, Traditional and Ultra modern. 10' main floor ceilings, 9'ceiling on the second floor and 9' ceiling in the Basement, Oversized 78-ft frontage with a circular driveway, Only 15% down until completion! Agreed upon Price Upfront- No Surprises. Our process is rooted in quality and traditional values, always prioritizing customer satisfaction. With a step-by-step quality assurance process, we include over five site meetings to keep you informed and involved. Your input is always welcomed and carefully integrated into the project. Discover the Pine Glen Homes difference where exceptional craftsmanship meets personalized (id:55499)
Kingsway Real Estate
807 - 85 Robinson Street
Hamilton (Durand), Ontario
Experience the best of downtown living while being surrounded by charming century homes, lush parks, and commuter-friendly streets. This beautiful corner unit, built by the award-winning New Horizon, offers geothermal heating and cooling with no rental items making it an affordable and energy-efficient choice -only pay hydro. Conveniently located just a short walk from Locke Street, St. Josephs Hospital, public transit, shopping, and Hamilton's top restaurants, this condo perfectly balances urban convenience with a serene residential setting. Don't miss the opportunity to call this exceptional unit home! (id:55499)
RE/MAX Gold Realty Inc.
29 Dyer Crescent
Bracebridge (Macaulay), Ontario
Welcome to this stunning 3 bedrooms bungalow recently built by Mattamy home located on a quiet crescent nestled in desirable White Pines Community. This beautiful home offering 3 spacious bedrooms and 2 ensuite bathrooms, boasts a Premium Lot 53.05 F x 131.02 F Upgrade, offering plenty of space and privacy. The open-concept design features 9-foot ceilings, filled with natural light, thanks to oversized windows, Many NEW Upgrades: Pot Lights, Ceiling Fixtures, Stylish Wall Arts, Zebra Blinds throughout. Living room has new modern electric fireplace, and walk out to enjoy privacy backyard. Modern kitchen is a chef's dream with quartz countertops, a large island and sleek new stainless steel appliances. Primary room includes a large walk-in closet and an upgraded standup shower with glass door. Generous - sized 2nd Bedroom offering ensuite bath. Additional 3rd Bedrm can be used for an office and directly access to garage. Spacious basement features has Upgraded Enlarged Windows and 3pc Rough In for future Bath, with plenty of space for customization. Enjoy the convenience of being within walking distance to school and just minutes from local Shopping, Golf Club and Restaurants. This dream home is perfect for all families. Move in ready with modern finished and thoughtful upgrades throughout. Don't miss your chance to view this stunning home ! (id:55499)
Century 21 Leading Edge Realty Inc.
7848 Castlederg Side Road
Caledon, Ontario
A 1600 Sqft Commercial Workshop Plus Office. Zoned A1-452 For Motor Vehicle Repair Facility. Approved Workshop Features An Office Waiting Area, Hydraulic Car Lift, 2 Oversized Bay Doors & Heated And Insulated. Perfect For Car, Truck Or Motorcycle Repair Shop. Well Maintained Home with a Charming Winding Driveway Leads To A Private 4 Bdrm Side Split Home With Features Open Concept Layout, Multiple Walkouts, Gourmet Kitchen W/ Stainless Steel Appliances, Above Ground Pool On Mulit-Tiered Deck That Spans Entire Back Of Home. Ample Parking Space. Close To Amenities, Minutes From Bolton And Brampton (id:55499)
Homelife Silvercity Realty Inc.
151 Mountainash Road
Brampton (Sandringham-Wellington), Ontario
This stunning, fully detached corner lot home spans 3456 sq ft from previous listing and is located on a 53-ft wide lot, offering an abundance of natural light throughout. The property features a finished, legal basement with a separate entrance, providing additional space and privacy. The main floor includes separate living, dining, and family rooms, along with a den for added functionality. There are two separate laundries-one on the main floor and another in the basement. Upstairs, you'll find 5+ 3 bedrooms, including a loft, and 6 washrooms. Four of the bedrooms come with walk-in closets, providing ample storage. The home offers stunning views from every room, making it a truly special place to live. interlocking in the front and sides of the house. The backyard features a large deck with a covered BBQ area, perfect for outdoor gatherings. This beautiful home combines space, comfort, and modern upgrades-don't miss the opportunity to see it in person! (id:55499)
Century 21 Property Zone Realty Inc.
1002 - 9191 Yonge Street Sw
Richmond Hill (Langstaff), Ontario
Stylish and Elegant 1+1 Corner Unit With an Impressive View, Beverly Hills Resort Condo In the Most Desirable Area In Richmond Hill. Open-concept living, Modern Kitchen With Island/Breakfast, and a large den can be used as a second Bedroom Or Office. Hill Crest Mall, Grocery, Library, Hospital, Restaurant, and Hwy 404. (id:55499)
International Realty Firm
8289 Concession 2 Road
Uxbridge, Ontario
Welcome to 8289 Concession Rd 2, Uxbridge a rare and versatile property offering the ultimate in country living on over 20 acres of picturesque land. A beautiful mix of forest, open farmland, and a thriving vegetable garden creates the perfect setting for a self-sufficient, peaceful lifestyle. Start your mornings with a coffee on the balcony as you take in the serene views, spend your afternoons tending to your own homegrown produce, and explore the property's numerous private trails ideal for walking, hiking, or simply enjoying nature. The spacious home is well-suited for multigenerational living, featuring separate entrances and a walkout basement with incredible potential. All this privacy and tranquility, just 15 minutes from the conveniences of Newmarket. Whether you're looking for a private retreat, a hobby farm, or a place to build a legacy, this property checks all the boxes. (id:55499)
Keller Williams Experience Realty
330 Silk Twist Drive
East Gwillimbury (Holland Landing), Ontario
WELCOME HOME TO THIS SPACIOUS, MODERN AND LOVELY FREEHOLD LUXURY OVER 2100 SQ.FT TOWNHOME IN HOLLAND LANDING BUILT BY REGAL CREST HOMES ( THE QUALITY BUILDER ) UPGRADED ENTERTAINMENT NOOK IN FM.ROOM, ( MORE THAN $50K IN UPGRADES ) KITCHEN CABINETS ARE SOLID UPGRADE AND MODERN , KITCHEN BACKSPLACH, QUARTZ COUNTERTOPS, SLIDING DOOR TO PATIO STONES AND NEWER PRIVATE FENCING 2023, MAIN FLOOR LAUNDRY /GARAGE ACCESS, , PRIMARY BEDROOM FEATURES 5 PC. ENSUITE WITH HIS/HER W/I CLOSETS & SINKS FEATURING SEP. SHOWER /SOAKER TUB.EXTRA LARGE LINEN CLOSET FOR STORAGE, BSMT. IS FULL AND FEATURES HIGH EFF. FURNACE, LIFE BREATH SYSTEM AND HIGH EFF. (HWT-R). ALL THE BEDROOMS ARE SO SPACIOUS AND THIS IS A HOME YOU CAN STAY IN FOR A LONG TIME IN A GREAT COMMUNITY. SELLER HAS A PRE INSPECTION REPORT SO YOU CAN FEEL SAFE. BUY WITH CONFIDENCE. ! (id:55499)
Royal LePage Elite Realty

