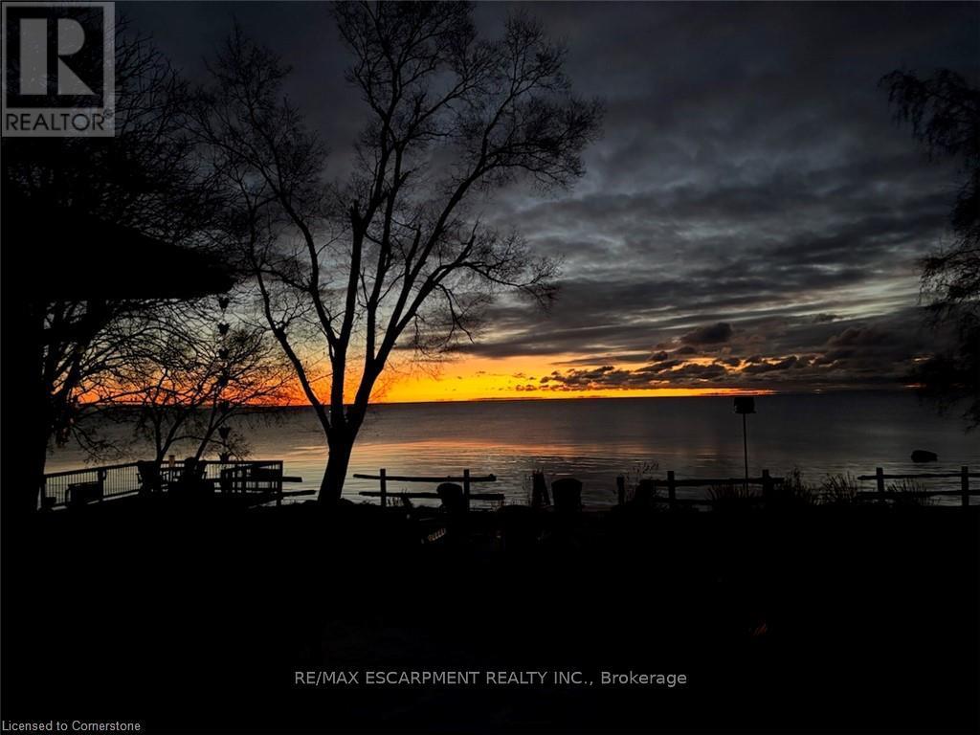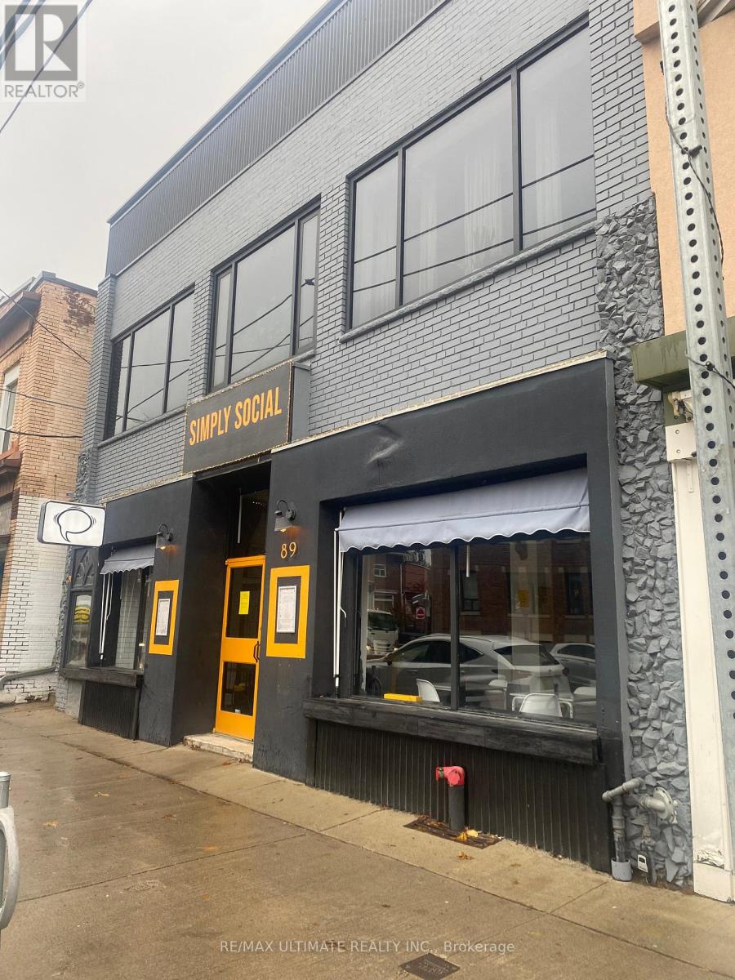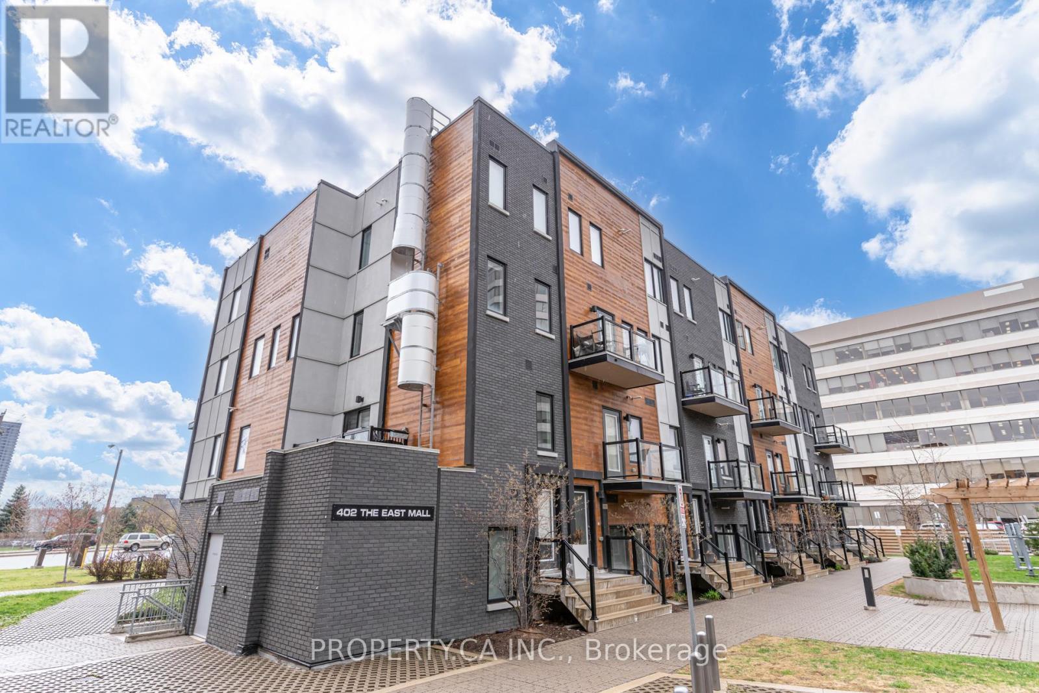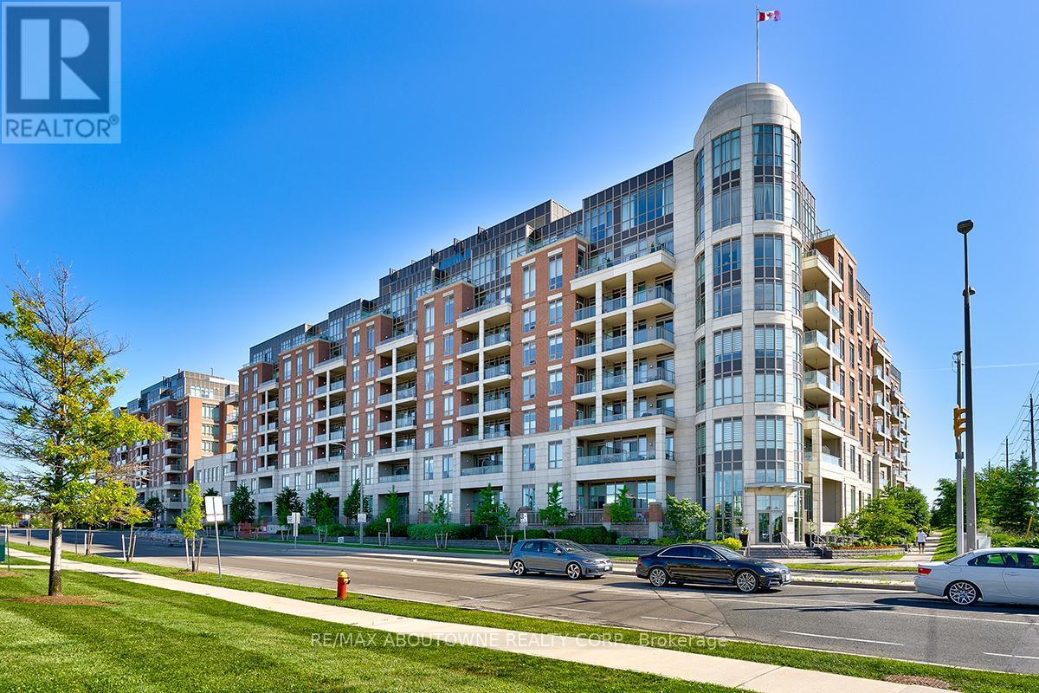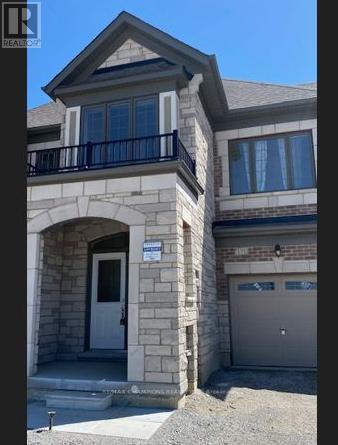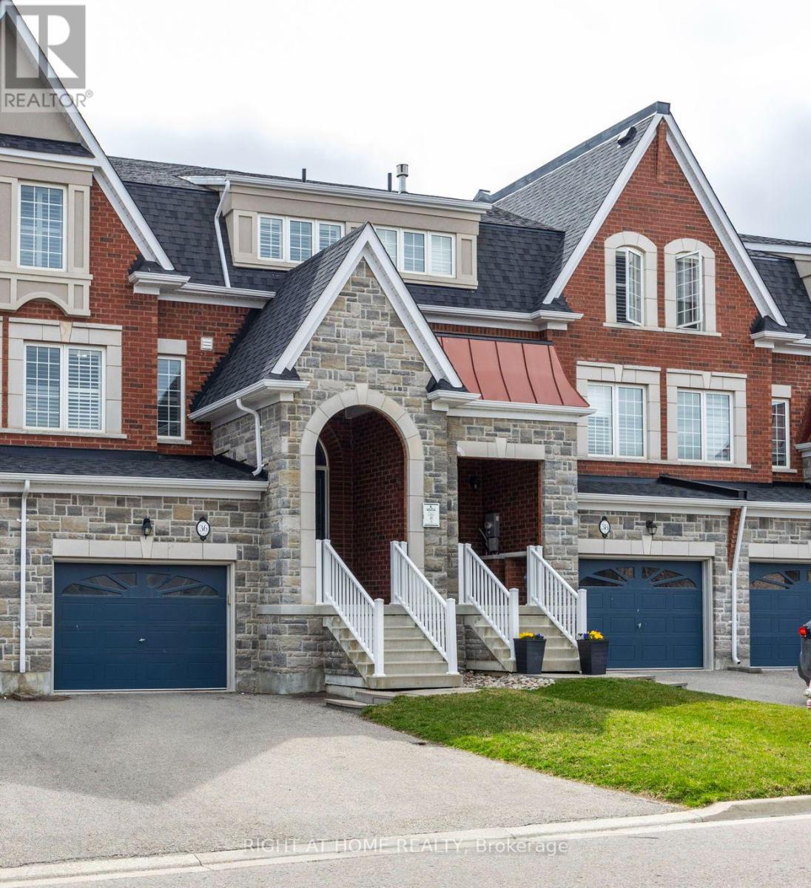0 Longwood Road
Southwest Middlesex (Wardsville), Ontario
App. 25 acres of low density development land (out of which app 5acres attributed to the municipality for roadways), is available for sale in Wardsville (between London and Sarnia) Ontario. Variety of uses including low to high density residential development. Full service is available in the area surrounding to the property. Seller has a plan to develop 55 single family detached residential dwellings. (id:55499)
Royal LePage Ignite Realty
180 Huffman Road
Quinte West (Sidney Ward), Ontario
Stunning 2021 custom-built bungalow, offers a perfect blend of modern luxury and functional design. Situated on a generous 1.2-acre lot, with open concept layout, large patio doors to screened deck and an additional open deck. Beautifully exposed wood beams with floor to ceiling gas fireplace. Chef's dream, featuring granite countertops, a farmhouse sink, a gas stove, and stainless steel appliances. There's also a walk-in pantry with shelving and a large functional island with built-in The lower-level walk-out that leads directly to a beautiful in-ground heated saltwater pool. The home also features a spacious 2-car attached garage, complete with in-flooring heating, insulation, and drywall for added comfort. For those who need extra space, there's a heated detached 3-car garage/workshop with roll up doors, man door and patio door, featuring a bar, urinal, and sink for ultimate convenience and style. **EXTRAS** Fridge, Stove, Dishwasher, Clothes Washer, Dryer, Water Softener, Existing Window Coverings, Closet Organizers, Ceiling Fan and Upgraded ELF. High-speed Bell Fibe internet is available. (id:55499)
RE/MAX Real Estate Centre Inc.
3573 Fiorina Street
Windsor, Ontario
Build your dream home on this vacant lot in LaSalle's prestigious Seven Lakes community. HADI CUSTOM HOMES proudly presents this massive 2 storey, to be built home that you can personalize with your own selections. The main floor boasts a bright living room with 17 ft. ceilings and gas fireplace, an inviting dining room with access to a covered patio, a functional kitchen with quartz counter tops, a bedroom, and a 4 PC bath. The second story offers two suites: a Master Suite and Mother-In-Law Suite each with a private ensuite bath. The Master Suite also features a spacious W/I closet and has access to a large private balcony. 2 additional bedrooms, a 4 PC bath and laundry room complete the second floor of this gorgeous home. With a 3 car garage, additional basement space, and side entrance this is truly the home you deserve. Pictures are from a previous model and have been virtually staged. (id:55499)
Realty One Group Flagship
864 South Coast Drive
Haldimand, Ontario
FLAWLESS Lake Erie water front property enjoying 100ft of shoreline incs conc. block tiered breakwall'22 w/8x18 deck & metal stairs to beach -50 min/Hamilton. Offers immaculate bungalow sit. on 0.46ac double lot introducing 1438sf interior, 748sf basement & 270sf carport w/dwelling totally renovated in past 6 yrs ftrs vinyl siding/stone skirting, metal roof, vinyl windows & 16x16 deck. Offers open conc. living area incs kitchen sporting white cabinetry & quartz counters, dining area w/patio door WO, living room ftrs gas FP, primary bedroom incs 4pc en-suite & WI closet, bedroom, 3pc bath & mud room. Finished lower level incs ample area for poss. 3rd bedroom. Extras-14x14 waterfront deck, Party-Shed w/bar, 2nd shed, appliances, furnace/AC'08, 2 cisterns, 2 holding tanks, 100 hydro, 18 KW generator, circular drive! Discover South Coast's Best Kept Secret! (id:55499)
RE/MAX Escarpment Realty Inc.
Lot 38 Viemont Avenue
Trent Hills, Ontario
Discover the perfect canvas for your dream home or investment on this spacious 2-acre vacant lot nestled in the charming Trent Hills community. The region celebrated for its natural beauty, close to the scenic Trent River and a short drive to amenities, schools, and local attractions. Located on the serene Viewmount Avenue, this property offers a unique blend of tranquility and convenience, making it an ideal setting for rural living with modern accessibility. This property is perfect for those seeking a quiet lifestyle or a long-term investment in a rapidly growing community. Don't miss your chance to own a piece of Trent Hills' countryside charm! LOT 37 also for sale, buy two LOTs together to maximize the potentials! (id:55499)
Trustwell Realty Inc.
Lot 37 Viemont Avenue
Trent Hills, Ontario
Discover the perfect canvas for your dream home or investment on this spacious 2-acre vacant lot nestled in the charming Trent Hills community. The region celebrated for its natural beauty, close to the scenic Trent River and a short drive to amenities, schools, and local attractions. Located on the serene Viewmount Avenue, this property offers a unique blend of tranquility and convenience, making it an ideal setting for rural living with modern accessibility. This property is perfect for those seeking a quiet lifestyle or a long-term investment in a rapidly growing community. Don't miss your chance to own a piece of Trent Hills' countryside charm! LOT 38 also for sale, buy two LOTs together to maximize the potentials! (id:55499)
Trustwell Realty Inc.
Lot 20 Axe Lake Road
Mcmurrich/monteith, Ontario
Vacant land in a condominium complex on Axe Lake Rd being sold via Power of Sale. Featuring 1,876 feet of frontage along Axe Lake Rd, this 22-acre, irregularly shaped lot is zoned residential and is perfect for the discerning builder. Surrounded by 100s of acres of greenery and countless bodies of water, this blank canvas can be the home of your future cottage! Bound by Hwy 400 to the west, District Rd 518 to the north, District Rd 2 to the east, and Hwy 141 to the south. **EXTRAS** No services/utilities on site. Property is being sold via Power of Sale (id:55499)
Royal LePage Your Community Realty
476429 3 Line
Melancthon, Ontario
AMAZING CLOSE TO 3 ACRES OF APPROVED RESIDENTUIAL LOT TO BUILT YOUR DREAM HOME, SURROUNDED BY OTHER APPROVED LOTS. AMAZING OPPORTUNITY TO BUILT AS PER YOU OWN CHOICES.LOT FOR SALE ONLY (id:55499)
Homelife Maple Leaf Realty Ltd.
476407 3 Line
Melancthon, Ontario
amamzing 46 plus acres lot with 2 story detached house, surrounded by approved estate residential lots.2 minutes drive to shelburne. **EXTRAS** all elf's , window coverings, existing fridge, stove, washer and dryer. (id:55499)
Homelife Maple Leaf Realty Ltd.
476395 3 Line
Melancthon, Ontario
AMAZING CLOSE TO 3 ACRES OF APPROVED RESIDENTUIAL LOT TO BUILT YOUR DREAM HOME, SURROUNDED BY OTHER APPROVED LOTS. AMAZING OPPORTUNITY TO BUILT AS PER YOU OWN CHOICES.LOT FOR SALE ONLY **EXTRAS** NONE (id:55499)
Homelife Maple Leaf Realty Ltd.
476401 3 Line
Melancthon, Ontario
AMAZING CLOSE TO 3 ACRES OF APPROVED RESIDENTUIAL LOT TO BUILT YOUR DREAM HOME, SURROUNDED BY OTHER APPROVED LOTS. AMAZING OPPORTUNITY TO BUILT AS PER YOU OWN CHOICES.LOT FOR SALE ONLY (id:55499)
Homelife Maple Leaf Realty Ltd.
476411 3 Line
Melancthon, Ontario
AMAZING CLOSE TO 3 ACRES OF APPROVED RESIDENTUIAL LOT TO BUILT YOUR DREAM HOME, SURROUNDED BY OTHER APPROVED LOTS. AMAZING OPPORTUNITY TO BUILT AS PER YOU OWN CHOICES.LOT FOR SALE ONLY (id:55499)
Homelife Maple Leaf Realty Ltd.
476423 3 Line
Melancthon, Ontario
AMAZING CLOSE TO 3 ACRES OF APPROVED RESIDENTUIAL LOT TO BUILT YOUR DREAM HOME, SURROUNDED BY OTHER APPROVED LOTS. AMAZING OPPORTUNITY TO BUILT AS PER YOU OWN CHOICES.LOT FOR SALE ONLY (id:55499)
Homelife Maple Leaf Realty Ltd.
873 Knights Lane
Woodstock, Ontario
Welcome to Brand New Detach House 4 Bedroom, 3 Washrooms . Open to Above Foyer , lots of Natural lights . Hardwood Floor on Main floor . Living /Dining Room, Family Room with Fireplace, New Stainless Steel Appliances . Primary bedroom with 5pc En-Suite and Big walk in closet. Main Floor Laundry with Easy Access to Garage . Premium Lot .Close to all Amenities. Tenant to pay 100% utilities (hydro, water, gas & hot water tank rent) . **EXTRAS** Fridge, Stove, Dishwasher, Clothes washer dryer (id:55499)
Sutton Group - Realty Experts Inc.
234 Albion Road
Toronto (Elms-Old Rexdale), Ontario
For Sale - One Parking Space Located In 234 Albion Road - Purchaser Must Have Ownership Within The Condo Corporation In Order To Purchase The Space. Parking Spot #284 Second Level (id:55499)
RE/MAX Hallmark Realty Ltd.
25 Hashmi Place
Brampton (Credit Valley), Ontario
Indulge in the epitome of modern luxury with this stunning 3-storey semi-detached home Located in The Heart of Brampton. This architectural masterpiece boasts an exceptional layout, Boasts Over 2300 sq. ft. With 4 Spacious Bedrooms & 4 Washrooms, combining elegance and functionality seamlessly. Immerse yourself in spacious living areas, bathed in natural light. The Property Features An Open-Concept Design, With Plenty of Natural Light, 9 Ft. Ceilings On 2nd & 3rd Floor, and Modern Finishes. The 2nd Floor Features a Large Living Room and Dining Area, Perfect For Entertaining Guest. The Kitchen Is Fully Equipped With Stainless Steel Appliances, Granite Countertops, and Plenty of Storage Space. Discover a harmonious blend of indoor and outdoor living, perfect for entertaining or relaxing. Don't Miss Out On This Incredible Home!! (id:55499)
Century 21 Property Zone Realty Inc.
3605 - 4099 Brickstone Mews E
Mississauga (City Centre), Ontario
Discover Urban life in a Immaculate lower Pent House with spacious Living Cum Dining room, 1-bedroom, 1-den condo located on the 36th floor of the popular Parkside Village The Park Residences next to Square One. Amazing unobstructed views, this unit offers a rare combination of elegance, convenience, and exclusivity. Step inside to find a bright and airy open-concept layout, the expansive living and dining areas ideal for entertaining, while the floor-to-ceiling windows flood the space with natural light and showcase stunning cityscape views. The kitchen is a chefs delight, featuring sleek countertops, high-end stainless-steel appliances, and plenty of storage space. The bedroom offers its own generously sized walk-in closet with good sized Bathroom. Additional perks include a spacious balcony, perfect for enjoying your morning coffee or evening sunsets and unique experience to watch the elegant view of the city. The Laundry is carrying front load washer and Dryer. This unit has 1 parking and 1 locker associated with it. Located in the heart of Mississauga, this condo is just steps away from Square One Shopping Centre, popular dining options, entertainment venues, and public transit. Whether you're a professional who works from home and likes a busy city, a growing family this property offers the perfect blend of luxury and practicality. (id:55499)
Homelife/miracle Realty Ltd
2328 Proudfoot Trail
Oakville (Wt West Oak Trails), Ontario
Discover West Oak Trails, one of Oakville's most sought-after family neighborhood's, where scenic woodlands, winding trails, & lush parks offer a perfect blend of natural beauty & urban convenience. With excellent schools, shopping, dining, Oakville Trafalgar Memorial Hospital, & major highways all just minutes away, this walkable community is ideal for active families & commuters alike. This beautifully presented Mattamy Southcreek model offers 3 bedrooms, 2.5 bathrooms, & approximately 1890 sq. ft. of thoughtfully designed living space, & more in the finished basement. Curb appeal abounds with an extra-long curved driveway (with parking for 4 cars), lovely gardens, mature trees, & a covered front veranda overlooking green space across the street. The private, fully fenced backyard is a serene oasis featuring an expansive stone patio, tall trees, lush gardens, & a premium arched gate with iron insert perfect for relaxing or entertaining. Inside, custom Brazilian Cherry hardwood floors span 2 levels, accentuating the striking staircase with upgraded scrolled iron pickets, while numerous recent improvements enhance both comfort and peace of mind. The open-concept living/dining room is bright & welcoming, while the cozy family room offers a gas fireplace with a custom feature wall & built-ins. The classic white kitchen impresses with granite counters, stainless steel appliances, a sunlit breakfast area & a garden door to the patio. Upstairs, 3 spacious bedrooms & 2 full bathrooms including the primary retreat boasting a 4-piece ensuite bath with a corner soaker tub, & separate shower with a bench seat. The finished lower level adds valuable living space with pot lights, wide-plank laminate flooring, a large recreation room, an open-concept office/gym, & a bright laundry room. Upgrades: central vac (2025), gdo (2024), patio sliding door, dishwasher & range hood fan, windows (2023), furnace & ac (2022), front door, porch & columns (2019), bsmnt windows and reno (2018). (id:55499)
Royal LePage Real Estate Services Ltd.
804 - 3 Michael Power Place
Toronto (Islington-City Centre West), Ontario
Stylish Condo Living in Prime Etobicoke! Enjoy stunning, unobstructed views of the CN Tower and downtown skyline from this sun-filled south-facing unit. Set in a modern and upscale building, this suite combines elegance with everyday convenience close to transit, top-rated schools, parks, and shopping. Step inside to discover a bright, open layout featuring laminate floors, a spacious balcony, and a custom third-layer window that enhances both comfort and efficiency. The renovated kitchen is sure to impress with granite countertops, a designer backsplash, ceramic tile flooring, and stainless steel appliances. An exceptional opportunity to own a stylish, affordable home in one of Etobicoke's most desirable locations! (id:55499)
Royal LePage Realty Plus
132 Skegby Road
Brampton (Brampton North), Ontario
Wow, What A Gem! This Beautifully Upgraded 4+1 Bedroom Semi-Detached Home Is A True Standout, Offering Comfort, Space, And An Unbeatable Location In A Family-Friendly Neighborhood. Featuring Brand New Pot Lights Inside And Out, A Striking New House Number Sign, And A Bright, Open-Concept Layout, The Home Is Move-In Ready And Filled With Thoughtful Upgrades. The Main Floor Includes A Spacious Living And Dining Area, And A Modern Kitchen With Stainless Steel Appliances, A Stylish Backsplash, And Walkout To The Side Yard Ideal For Everyday Living And Entertaining. Upstairs, You'll Find Four Generously Sized Bedrooms, Including A Primary With His And Her Closets. The Professionally Finished Basement Adds Versatility, Complete With A Cozy Fireplace, Full Bathroom, And Additional Bedroom Perfect For Guests Or Multi-Generational Living. Step Outside To A Fully Fenced Backyard Featuring A Large Sun Deck With A Charming Pergola, Offering A Perfect Space For Outdoor Dining, Relaxing, Or Entertaining. Located Just A Short 3-Minute Walk To Transit, Less Than 3 Km To Hwy 410 & GO Station, And Close To Excellent Schools (5 Public, 4 Catholic, And 2 Private Nearby), This Home Also Benefits From Proximity To Parks, Trails, And Sports Facilities All Within Walking Distance. A Perfect Blend Of Style, Convenience, And Community This Is A Must-See (id:55499)
RE/MAX Real Estate Centre Inc.
108 - 1480 Bishops Gate
Oakville (Ga Glen Abbey), Ontario
Beautiful Fully Renovated Main Floor Corner Unit With Balcony. Perfect Glen Abby Area With all Amenities Nearby. Clean , Neutral Colors Thru out! Spacious Balcony And Over sized Primary Bedroom! **EXTRAS** All Electric light fixtures, window coverings. (id:55499)
Right At Home Realty
20 - 2468 Post Road
Oakville (Ro River Oaks), Ontario
Stylish 2-Bed, 2-Bath Stacked Townhome in Prime River Oaks, Oakville. Welcome to this beautifully maintained North-East facing 2-bedroom, 2-bathroom stacked townhouse located in the sought-after community of River Oaks in Oakville. This bright and functional home features in-suite laundry, underground parking, a storage locker, and ample visitor parking, offering both convenience and comfort. Perfectly situated close to major highways, public transit, top-rated schools, shopping, and all essential amenities, this property delivers unbeatable value in one of Oakville's most desirable neighbourhoods. Currently tenanted, this home requires 24 hours' notice for showings. Tenants are open to staying if an investor wishes to retain them, making this a fantastic opportunity for both end-users and investors alike. Don't miss out. Book your private showing today! (id:55499)
RE/MAX Gold Realty Inc.
2084 White Dove Circle
Oakville (Wt West Oak Trails), Ontario
Welcome Home To This Beautiful Freehold Townhome, In The Desirable West Oak Trails Community, Walkable To Many Top-Rated Schools. This Home Has Seen Many Updates Including Newer-A/C ,Furnace , Windows, Kitchen & Washrooms Plus Very Nice Deck, Double Car Garage With Newer Door And Inside Entry. Parking For 4 On Driveway + 2 More Inside. Great Location, Shopping, Transit, Rec Centre & Oakville Hospital. (id:55499)
Right At Home Realty
1106 - 4850 Glen Erin Drive
Mississauga (Central Erin Mills), Ontario
Gorgeous, Sun Filled Unit At Erin Mills. Enjoy Unobstructed Views Of The Park, Lake, Cn Tower. Upgraded, Open Concept Kitchen With Stainless Steel Appliances And Upgraded Cabinets (2022). Close Proximity To Excellent Schools (Elementary And Secondary Schools), Erin Mills Town Center, Transit At Your Door Step. (id:55499)
Right At Home Realty
89-91 Roncesvalles Avenue
Toronto (Roncesvalles), Ontario
Amazing hassle-free investment opportunity to own 89-91 Roncesvalles Ave! Rarely listed commercial/residential building offering double frontage in the Heart of Roncesvalles Village!! Large Main Floor & Lower Level Restaurant (over 3,000 sqft), stunning top floor office + 6 well-appointed residential units with parking. Prime Roncesvalles visibility with high vehicular & pedestrian traffic, well established residential neighbourhood with a very well supported and popular commercial corridor, close proximity to key routes - minutes to Gardiner, Lake Shore, Queensway, Queen & King St. Minutes from High Park, UP Station (Bloor) & Dundas West subway station. (id:55499)
RE/MAX Ultimate Realty Inc.
218 - 402 The East Mall
Toronto (Islington-City Centre West), Ontario
Welcome to this stylish stacked townhome in the heart of West Etobicoke! Enjoy a modern kitchen with Stainless Steel appliances, granite kitchen countertops, open-concept living & dining area, and your own private balcony. Includes ensuite laundry, 1 underground parking space and storage locker. Amenities: Party room, outdoor BBQ + patio, bike & visitor parking. Conveniently located near major highways (401/427/QEW), Pearson Airport, Sherway Gardens, local shops, dining, great amenities just minutes away! (id:55499)
Property.ca Inc.
52 Simmons Boulevard
Brampton (Madoc), Ontario
LEGAL BASEMENT APARTMENT | INCOME POTENTIAL Welcome to 52 Simmons Blvd a rare and exceptional opportunity to own a spacious jumbo model home with a fully LEGAL Basement Apartment, perfect for multi-generational living or generating dual rental income. Whether you're a first-time buyer looking to offset your mortgage with reliable rental income or an investor seeking a turn-key cash-flowing property, this home checks all the boxes. Offering a total of 5 bedrooms, this well-maintained residence provides ample living space across both levels. The main level boasts bright, open-concept living and dining areas, a large eat-in kitchen, and generous bedroom sizes. The legal basement unit includes its own private entrance, full kitchen, bathroom, and shared laundry, ensuring privacy and comfort for both units. Located in a family-friendly neighbourhood, close to schools, parks, shopping, and transit, this is a must-see opportunity in one of Brampton's most desirable communities. (id:55499)
Homelife/cimerman Real Estate Limited
33 Kitto Court
Brampton (Fletcher's West), Ontario
Welcome to your Dream home!! perfect for first=time home buyers, this beautifully maintained (3+1) bedroom semi-detached home is conveniently located, near a school, park and transit. Offers newly renovated washrooms, new laminate, and pot lights. In addition to this, it is freshly painted and no carpet throughout the house. Don't miss this incredible opportunity to own a home that checks all the boxes. (id:55499)
Homelife Maple Leaf Realty Ltd.
3953 Freeman Terrace
Mississauga (Churchill Meadows), Ontario
Stunning End Unit in Prime Churchill Meadows | Model-Home Worthy! Fall in love at first sight with this immaculate, fully renovated end unit rare gem that feels more like a semi! Nestled in the heart of prestigious Churchill Meadows, this home combines high-end upgrades with a warm, inviting vibe that's ready to impress. Standout Features You'll Love:* Gorgeous curb appeal with elegant double door entry* Bright & open concept layout flooded with natural light* Modern chefs kitchen with sleek cabinets, quartz counters & stainless steel appliances (2021)* Beautiful new flooring throughout + stylishly renovated washrooms* Convenient main floor laundry* Spacious bedrooms & airy living space designed for family comfort* Separate entrance from garage to basementpartly finished with income potential!* Roof (2016), Furnace & A/C (2020) for total peace of mind. Tucked into a quiet, family-friendly neighbourhood surrounded by top-rated schools, lush parks, and all the amenities you this home is perfect for families, professionals, or investors looking for both style and opportunity. A flawless fusion of elegance, comfort, and smart investment is the one you've been waiting for. Don't miss out on booking your private tour today! (id:55499)
RE/MAX West Realty Inc.
35 Fresnel Road
Brampton (Northwest Brampton), Ontario
This beautiful freehold townhouse has 2,722 sq. ft above grade and This stunning townhouse features 3 bedrooms upstairs, 2.5 bathrooms and an open-concept layout with separate living, dining and family rooms. The primary bedroom is spacious and has its own 5 pc. ensuite, walk-in closet and balcony. There's also a large terrace off the family room. The kitchen is a chef's dream with a large centre island, upgraded with high cabinets, tons of counter space and built-in appliances. The main level is perfect for an in-law suite or small bachelor padfeaturing its own bedroom, full washroom and small kitchenette. A unique feature about this home is that it has a 3-car garage and 1 additional parking spot on the driveway. Other highlights include hardwood floors throughout, including the primary bedroom, newer appliances, California shutters, & high ceilings on the main and 2nd level! Also, have the option to rent the upstairs 3-bedroom unit separately for $3100. (id:55499)
RE/MAX President Realty
33 Flowertown Avenue
Brampton (Northwood Park), Ontario
Legal studio basement * Spacious and open-concept living area with a Separate entrance for privacy. Located within walking distance to **Beatty Fleming Public School**, a **neighborhood park**, and a **recreation center**, this home is perfect for convenience and accessibility. **Freshco** and a variety of restaurants are just a short drive away, making grocery runs and dining out easy. Ideal for a single professional or couple looking for a cozy and well-located home! (id:55499)
Exp Realty
32 Pappain Crescent
Brampton (Snelgrove), Ontario
Welcome To The Absolute Show Stopper Well Maintained ,Well Taken Care Super Clean Detach House Sits On A 40 Ft Lot With Convenient Double Door Entry, Just At A Walking Distance To The Park .Inside This Beautiful House You Will Find Many Upgrades Such As Gleaming Hard Wood Floor , 9ft Ceiling , Freshly Painted Walls, Multiple Pot Lights On Main Floor And Basement , 2 Full Washroom And 3 Generous Size Bedrooms As Well On The Main Level . Master Bedroom Comes With Walk In Closet And Ensuite For Added Convenience. Main Floor Also Includes Separate Family Room With Cozy Fire Place, Separate Dining Area, Beautiful White Kitchen With Extended Pantry And Very Reasonable Size Breakfast Area. Basement Is Professionally Finished With Separate Entrance From Back Yard . It Has 3 Generous Size Bedrooms , Kitchen, Bathroom And A Living Area .There Are 2 Separate Laundries In The House .Back Yard Is Well Organized With Personal Vegetable Garden , Wooden Large Deck And A Convenient Tool Room In The Corner .Driveway Accommodates Multiple Cars And Garage Itself Is Very Specious .Other Periodic Maintenance Jobs Done Includes Roof Changed Recently ,Freshly Painted, Concrete ,Interlocking Around The House , All Room Locks Are New ,Freshly Sealed Drive Way, Furnace And Ac Regularly Serviced And Works Well .Roof Replacement Warranty Certificate Copy Will Be Available Upon Request .As Far As Location Is Concerned , Its Close To Grocery Stores , Hy 410 ,Park, Major Banks Etc. Over All Its A Well Maintained Well Taken Care House Waiting For The Right Buyer To Buy With Confidence And Enjoy The Great Neighborhood !! Thanks (id:55499)
RE/MAX Real Estate Centre Inc.
714 - 2480 Prince Michael Drive
Oakville (Jc Joshua Creek), Ontario
Welcome to the Emporium, the premier condominium address in Joshua Creek. An elegant 8-storey condominium residence on a beautifully landscaped 6-acre site in east Oakville. Boutique style lobby with contemporary feel and 24-hour concierge. Excellent amenities include heated pool, whirlpool, fitness and aerobic studio, media room and more. Carefully selected finishes include hardwood, quartz, porcelain tile, upgraded cabinetry and stainless steel appliances. 10' ceilings. Underground parking (1 spot) and storage locker. Bright, open floor plan features 705 square feet plus 62 square foot balcony. Open balcony with northern view. Easy access to the QEW, 403, 407 and GO Transit. Convenient shopping and local restaurants are only a short stroll away, with major shopping centres close by. (id:55499)
RE/MAX Aboutowne Realty Corp.
631 - 5 Mabelle Avenue
Toronto (Islington-City Centre West), Ontario
Client Remarks1 Bedroom Condo At Bloor Promenade By Tridel, Bright, Spacious, Great Floor Plan, Large Windows, Laminate Flooring, Open Concept, Overlooking Green Terrace, Juliette Balcony, Ample Amenities, Minutes To Shopping, Subway And Highway (id:55499)
Reon Homes Realty Inc.
171 Hayrake Street
Brampton (Snelgrove), Ontario
BEAUTIFUL 4 BEDROOM ,3 WASHROOM HOUSE PRIMARY BEDROOM WITH 5 PC WASHROOM , S/S APPLIANCES,QUARTZ COUNTER TOP,OPEN CONCEPT LARGE KITCHEN, HIGH CEILING, HARDWOOD FLOOR ON MAIN AND HALLWAY AND OAK STAIRCASE , LAUNDRAYON 2NDFLOOR ,3 CAR PARKING INCLUDING ONE GARAGE PARKING, MINUTES AWAY FROM ALL THE AMENTIES, HWY 410, GROCERY STORE,AND PLAZAS. (id:55499)
RE/MAX Champions Realty Inc.
305 - 205 Sherway Gardens Road
Toronto (Islington-City Centre West), Ontario
Enjoy Luxurious Condo Living At It's First Finest. Bright And Spacious 1 Bedroom Unit For Rent In Etobicoke. Amazing Location Being Steps Away From Sherway Gardens Mall, Public Transit At Your Doorstep, Easy To Access To Hwy 427, 401, Qew, The Airport And Downtown Toronto. Building Amenities Include: 24Hr Concierge, Security, Gym, Pool, Jacuzzi, Sauna, Games/Party Room, Theatre Room, Visitor Parking, Unit Comes With 1 Parking Spot And 1 Storage Locker. (id:55499)
Ipro Realty Ltd
2665 Jane Street
Toronto (Glenfield-Jane Heights), Ontario
Jane Street + potential drive-through food & beverage use! Bustling commercial corridor with a strong local presence. This versatile space is approved for 30 seats inside plus extra patio seating, and permitted for popular food uses including but not limited to bubble tea, pho, bánh mì, and desserts. Theres substantial foot traffic, supported by a dense residential population and numerous local businesses. The property's layout and location present a unique opportunity to establish a drive-through facility, catering to the area's high demand for convenient service options. Its accessibility and visibility make it all the more desirable. Current base rent $3797.50 + TMI and HST, with a lease 10 year lease. *Prospective buyers are encouraged to conduct due diligence regarding zoning regulations and to consult with city planning authorities to confirm the feasibility of intended business uses.* (id:55499)
Century 21 Atria Realty Inc.
36 Meadowcreek Road
Caledon, Ontario
Welcome To Your Next Home In Beautiful Strawberry Fields, Caledon!! A Massive 2 Car Garage Executive Townhome in The Village of Southfields! This Home Invites You Into An Expansive Foyer With 16ft Cathedral Ceilings, Giving The Home a Grand Entrance as you walk through the doors. Stunning Modern Finishes With Warm Gray Ash Tones, Including 5.75inch Wide Engineered Hardwood Floors Throughout the Main! Great Attention To Detail with Wrought Iron Railings, Elegant Crown Molding, Sleek Quartz Counters That Flow Into A Matching Quartz Backsplash, High End Kitchen-Aid Counter-Depth Fridge, Slide-In Range, and High End Kitchen-Aid Dishwasher!! Stroll Upstairs Into Your Large Sunlit Master Bedroom and A Spa-Like Master Bathroom Complete with His and Hers Sinks, Full Stand Up Glass Shower and Luxurious Soaker Bathtub! Walk Out Onto A Huge Deck That Runs Across The Entire Width of The Backyard, From Your Walk-Out Basement That Can Be Used As A Bedroom/Den/Office/Rec Space/Living Room!! One Of The Most Special Features Of This Townhome Is The Expansive 2 Car Garage, With An Extra Wide Garage Door PLUS A Huge Storage Space For A Lawnmower, Snowblower, Bicycles and Much More!! BONUS: EV charger in garage!! :) Come For Your Private Showing Soon, You Won't Be Disappointed! :) (id:55499)
Right At Home Realty
60 - 445 Ontario Street
Milton (Tm Timberlea), Ontario
Upgraded "Oxford" Model Townhouse 1340 SqFt by BUCCI Homes, Ideally Located In A Milton Neighbourhood Close To Go Train, Hospital, Top Schools, The Milton Sports Centre, Public Transit, And Highways. A Modern Kitchen With Backsplash, Stainless Steel Appliances, And A Custom Pantry. Ground Floor Family Room Features Laundry, 3 Pc Full Washroom And Walk-Out To The Garage! (id:55499)
Royal Star Realty Inc.
49 Supino Crescent
Brampton (Vales Of Castlemore), Ontario
Welcome to this exceptional original-owner home on a prime corner lot, combining luxury, comfort, and cutting-edge convenience. Step into elegance with 9-foot ceilings, luxury hardwood floors, and an upgraded kitchen featuring granite countertops and a built-in granite beverage bar with sink perfect for entertaining. The extended interlock driveway accommodates up to 7vehicles, while elegant interlocking continues around the home and into the fully interlocked backyard oasis, complete with a curtain-covered gazebo.Smart home features abound, including 60+ remote-controlled LED pot lights, a programmable irrigation system, advanced 6-camera security system with AI recognition, and high-speed fiberoptic internet ideal for modern lifestyles. Enjoy pristine water throughout the home with a central water softener, whole-house filtration system, and reverse osmosis system. Bathrooms include hot/cold bidets, and the home is climate-optimized with a central humidifier, new furnace & A/C, and an extra-large hot water tank. Additional upgrades include a maintenance-free alarm system, large upright freezer in the basement. This meticulously maintained home offers unparalleled comfort and security in a sought-after location. Truly move-in ready just unpack and enjoy! (id:55499)
Sutton Group Quantum Realty Inc.
3 - 1335 Weston Road
Toronto (Mount Dennis), Ontario
ONE BEDROOM, ONE BATHROOM APARTMENT IN PRIME LOCATION. CONVENIENTLY LOCATED WITH PUBLIC TRANSPORTATION RIGHT AT YOUR DOORSTEPS! ENJOY EASY ACCESS TO JANE & KEELE SUBWAY STATIONS, YORK UNIVERSITY, HIGHWAY 401, PARKS, SCHOOLS, MAJOR SHOPPING CENTERS AND MORE!HIGH SPEED INTERNET INCLUDED ,WATER INCLUDED AT $75/MONTHLY (id:55499)
Circle Real Estate
1 - 1335 Weston Road
Toronto (Mount Dennis), Ontario
BACHELOR APARTMENT IN PRIME LOCATION. CONVENIENTLY LOCATED WITH PUBLIC TRANSPORTATION RIGHT AT YOUR DOORSTEPS! ENJOY EASY ACCESS TO JANE & KEELE SUBWAY STATIONS, YORK UNIVERSITY, HIGHWAY 401, PARKS, SCHOOLS, MAJOR SHOPPING CENTERS AND MORE! HIGH SPEED INTERNET INCLUDED , WATER INCLUDED AT $75/MONTHLY. (id:55499)
Circle Real Estate
2 - 1335 Weston Road
Toronto (Mount Dennis), Ontario
ONE BEDROOM, ONE BATHROOM APARTMENT IN PRIME LOCATION. CONVENIENTLY LOCATED WITH PERLIC TRANSPORTATION RIGHT AT YOUR DOORSTEPS! ENJOY EASY ACCESS TO JANE & KEELE SURRAY STATIONS, YORK UNIVERSITY, HIGHWAY 401, PARKS. SCHOOLS, MAJOR SHOPPING CENTERS AND MORE! HIGH SPEED INTERNET INCLUDED Initial WATER INCLUDED AT $75/MONTHLY. (id:55499)
Circle Real Estate
348 Royalpark Way
Vaughan (Elder Mills), Ontario
You should see it now WOW! This 2-family home is priced almost as a semi yet completely detached, being 2061-Sq Ft plus a 968-Sq Ft finished w/o basement with a second kitchen, bedroom, full washroom & open concept L-R. and eat-in kitchen with a separate entrance. In these hard times, this cozy elegant home situated in the prime location of Woodbridge, close to schools, park, within minutes to the airport, Hwy 427, and all Amenities, has a potential income of $1900 per month in renting the basement to supplement mortgage payments. Numerous custom woodwork throughout. 2 bedrooms with walk-in closets. Immaculate move-in condition shows 10++, you will want to buy it the moment you enter. EXTRAS: 2nd Floor laundry Rm, rough in for 2nd laundry in bsmt. Hardwood floors, ample cupboards in kitchen, open concept layout, large deck, parking for 3 cars in driveway plus 1 in garage, shed (id:55499)
RE/MAX Premier Inc.
57 Hubbell Road S
Brampton (Bram West), Ontario
Detached House Awaits A Family To Come Live And Call It Home. This House Offers 4 Bedrooms, 2Full Washrooms, And A Powder Room. Flooring In The House Consists Of Hardwood And Ceramic Tiles. Enjoy The Great Room With A Fireplace To Make You Feel Cozy In The Cold Evenings When You Enjoy Family Time. Built-In Garage And No Sidewalk. All Window Covered With California Shutters To Maintain Your Privacy. Many Other Upgrades - See It To Believe (id:55499)
Royal LePage Signature Realty
205 - 36 Elm Drive
Mississauga (Fairview), Ontario
Live in Luxury at Edge Tower 1! Step into upscale living at the newly built Edge Tower 1, where you're welcomed by a 24-hour concierge and exceptional amenities designed for comfort and convenience. This beautifully appointed suite features 2 bedrooms, 2 full bathrooms, a versatile den, and 2 parking spots. Enjoy resort-style living with access to: Two stylish party rooms, Two guest suites for visiting family or friends, A lively games room, A private theatre room, A modern WiFi lounge, A state-of-the-art fitness centre, yoga studio, and sports lounge, A contemporary, welcoming lobby. Inside, the suite showcases 9-foot ceilings, a high-end integrated refrigerator, stainless steel oven and dishwasher, in-suite washer/dryer, and elegant under-cabinet lighting with valance for a sleek finish. Utilities include unlimited gigabit fiber internet, water, and heat. Enjoy personalized comfort with an individually controlled vertical fan coil system for heating and cooling. (id:55499)
Royal LePage Signature Realty
7086 Tamar Mews
Mississauga (Meadowvale), Ontario
Welcome 7086 Tamar Mews! This charming, detached 3-bedroom home located in Mississauga's lovely Meadowvale area offers the perfect blend of comfort and convenience. Featuring an open concept kitchen, 2.5 bathrooms and a beautifully finished basement, this home provides efficient space for family living, entertaining, or working from home. Step outside to your own private backyard oasis perfect for relaxing, gardening, or hosting summer gatherings. Ideally located close to major highways, top-rated schools, and premier shopping, this property is as practical as it is inviting. Don't miss this opportunity to own a move-in-ready home in a sought-after neighborhood! (id:55499)
RE/MAX Escarpment Realty Inc.
90 Main Street N
Milton (Campbellville), Ontario
Mix-Use property zoned C-4 Hamlet Commercial allows multiple residential & commercial uses. Currently 3 separate units. Basement apartment, Main floor has 3 bedrooms with kitchen & bath. 2nd floor comes with open concept kitchen bedroom, living area walkout to terrace. Circular driveway, stone barn with 2 car garage with extra storage on 2nd floor, fully fenced, ample of parking space, backup generator. Drilled well and septic, 200amp power supply. Ample of opportunities when it comes to zoning allowance and can be great income potential property. vacant possession will be provided. (id:55499)
Homelife Maple Leaf Realty Ltd.


