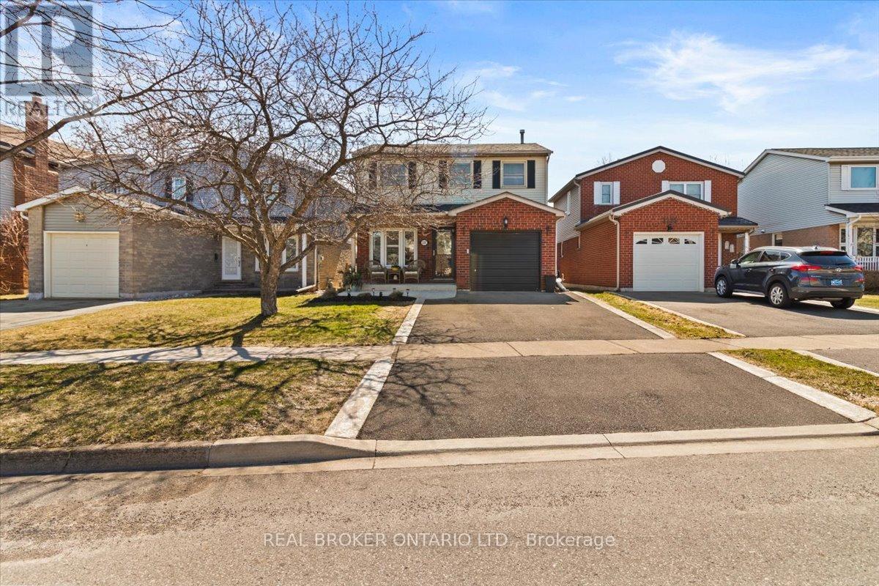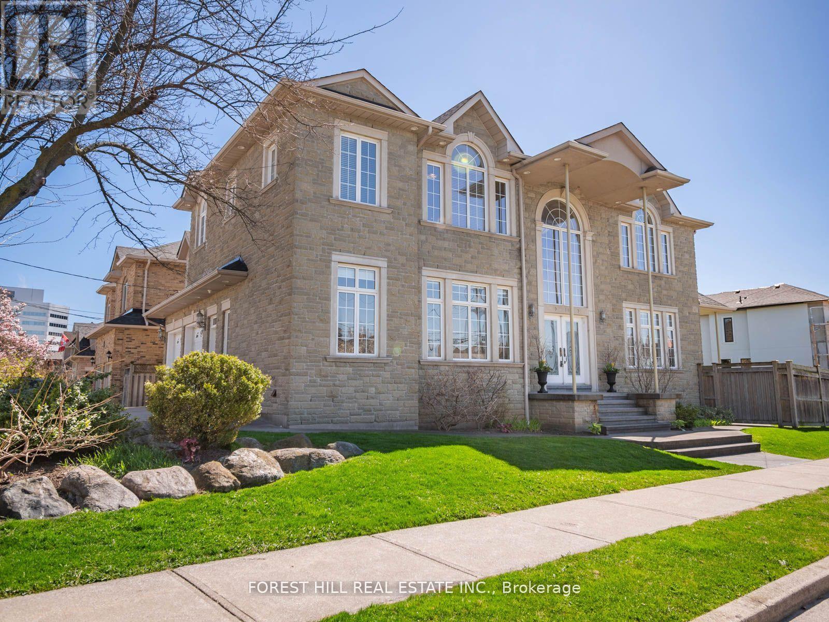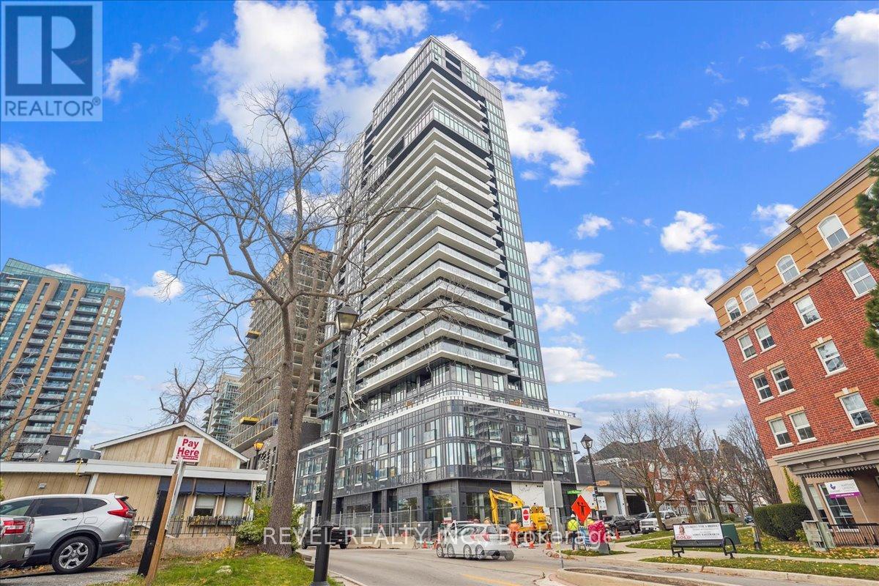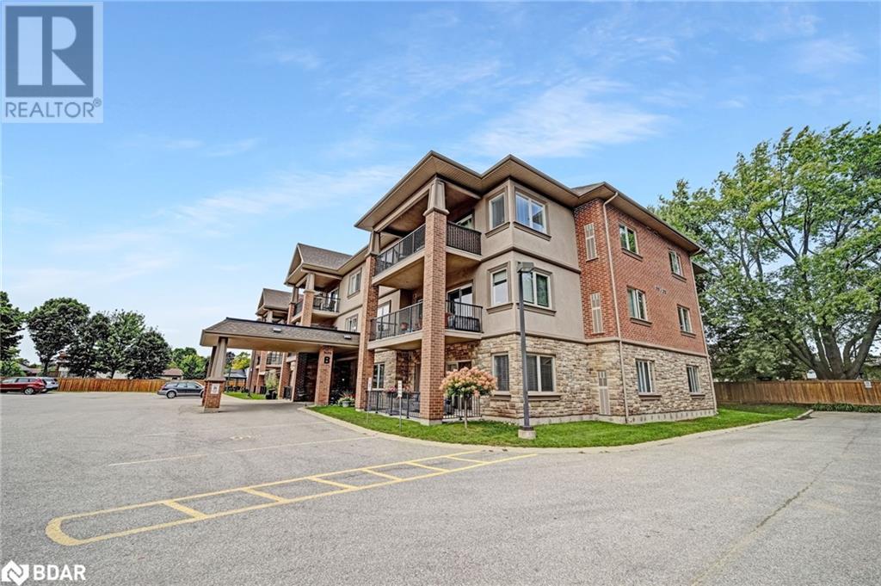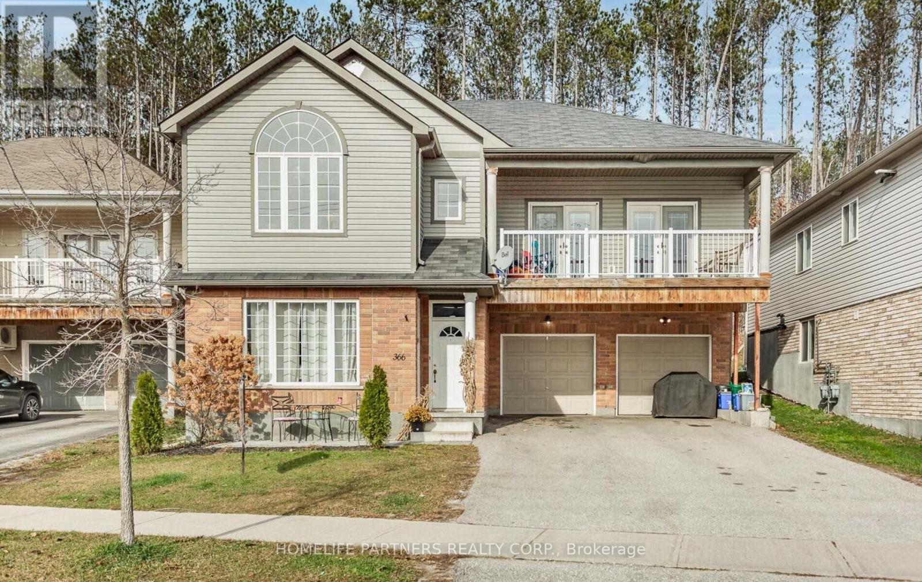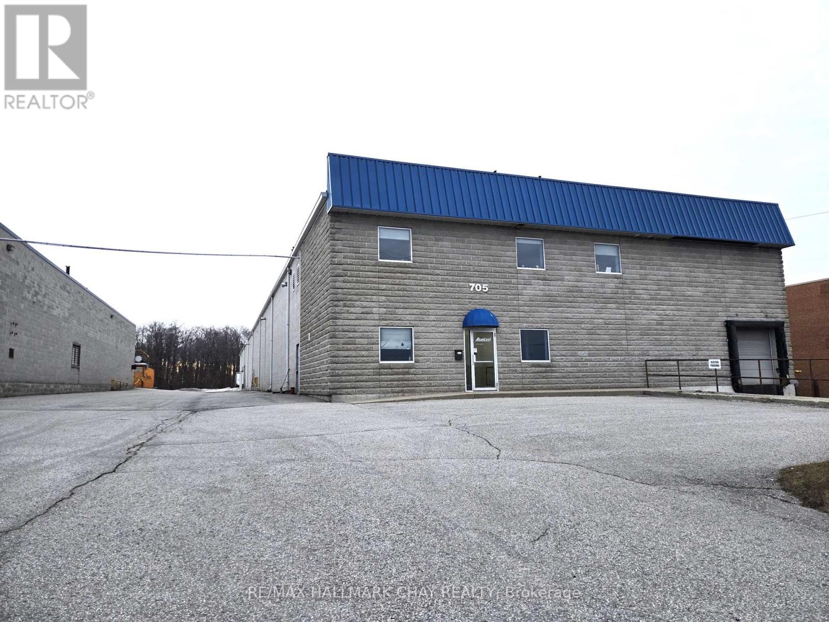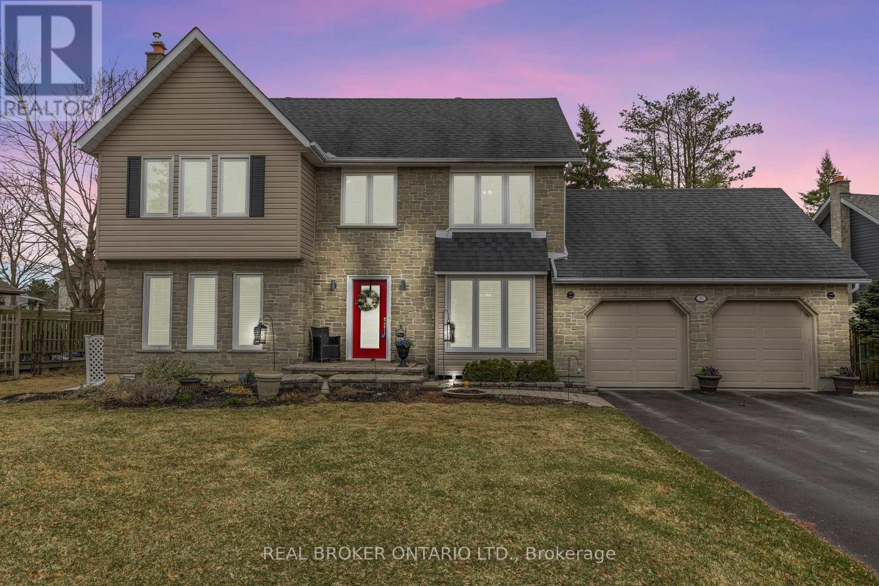1069 Kos Boulevard
Mississauga (Clarkson), Ontario
Rarely Offered & Exceptionally Spacious Corner Freehold Townhome in Lorne Park! One of the largest in the area only attached at the garage this beautifully updated 2-storey home offers over 1,840 sq ft above ground with 5 bedrooms and 4 bathrooms (including 2 full baths) and no maintenance fees. The bright, upgraded kitchen features a generous eat-in area and a walk-out to a fully fenced backyard with a garden, children's play area, custom storage shed, and side gate access. The main floor includes a versatile 5th bedroom or home office, ideal for today's flexible living needs. Upstairs, you'll find 4 spacious bedrooms with ample storage, including one with a walk-out to a private upper-level terrace perfect for outdoor relaxation. The finished basement adds even more space with a large rec room, additional office area, bathroom, utility room, and a separate laundry room with plenty of storage. School Rating 9/10! Located in the highly sought-after Lorne Park Secondary School catchment, and close to top-rated schools like Owenwood, St. Christopher, Greenglade, and Indian Road CS. Just a short walk to the lake, Jack Darling Park, Clarkson Village, shopping, dining, and with convenient access to highways, the Lakeshore bus, and the GO Station. Best of all this home does not back onto railway tracks. (id:55499)
Royal LePage Signature Realty
101 Westchester Road
Oakville (Ro River Oaks), Ontario
Simply Stunning! Completely updated and beautifully renovated family home in Oakville's River Oaks neighbourhood. Located on a premier street, this house has been meticulously maintained and cared for by its long term owners. Homes of this caliber rarely come up! 4+1 bedrooms and 3.5 baths, this home boasts over 4,000 sq ft of finished living space (2,815 above grade) with rare 9 ft ceilings, only available in select models of the "Carriage Style" homes. Oversized corner lot featuring a completely private backyard perfect for entertaining with saltwater pool, mature landscaping and extensive patio and stone work. Fully finished basement features a large family room, wet bar, additional 5th bedroom and full bath. The main floor has a wonderful open layout while also featuring a separate living and dining room This space was completely reimagined with a full renovation which added sq ft to both the family room and primary bedroom - you won't find another house like it in the neighbourhood! Location just couldn't be better when you consider proximity to stores, services, hwy access and not to mention the extensive trail system and Lion's Valley Park! Truly a special home, We are very pleased to offer 101 Westchester for sale! (id:55499)
RE/MAX Aboutowne Realty Corp.
20 Boyd Avenue
Toronto (Weston), Ontario
Perfect Weston Village for first time buyers, as this bungalow offers a two bedrooms, bathroom, living room, dining and a perfect kitchen to entertain those specials guest, the basement is tenanted willing to stay or leave one bedroom, kitchen, bedroom, living room with eating area combined, separate entrance to basement. Close to all amenities such as malls, transit, plaza, shopping and much more (id:55499)
RE/MAX Ultimate Realty Inc.
53 Martindale Crescent
Brampton (Brampton West), Ontario
Nestled in the heart of West Brampton, this charming and exceptionally well-kept two-storey home offers a welcoming blend of comfort, character, and opportunity. With 1,106 sq ft (MPAC) above grade, three bright bedrooms, and a spacious backyard, its perfectly suited for first-time buyers, young families, down sizers, or investors looking to enter the market in a convenient yet peaceful neighbourhood. Step inside and you're greeted by a bright, functional layout featuring hardwood and ceramic flooring. The eat-in kitchen retains its original charm and care, opening seamlessly into a sunlit living area with large windows and sliding doors that lead to a private, fully fenced backyard ideal for relaxing, gardening, or letting kids and pets play freely. Upstairs, three thoughtfully laid-out bedrooms share a spotless and generously sized bathroom, while downstairs, the unfinished basement holds exciting potential for future development. With the right vision, the layout could accommodate a separate entrance, creating possibilities for an in-law suite or income-generating apartment an appealing option for those looking to offset the cost of living. Outside, the homes curb appeal is enhanced by a stone-accented interlock walkway and a manicured lawn. The single-car garage and two-car driveway add everyday convenience. Set on a quiet residential street just minutes from downtown Brampton, this home offers the best of both worlds tranquil surroundings paired with incredible access to schools, public transit, park systems, and essential amenities. Efficiently heated and cooled with an upgraded heat pump system, this is a home thats been lovingly maintained and is ready for its next chapter. (id:55499)
RE/MAX Real Estate Centre Inc.
111 Folkstone Crescent
Brampton (Southgate), Ontario
Welcome to 111 Folkstone Cres! This Sun-filled Detached 2 Story Home Sits On A Premium Lot Of 55 X 110 Features A Spacious Living Room With A Large Bay Window Letting In Natural Light and Over Looking The Font Yard. Dinning Room With Large Sliding Door Leading To A Large Backyard Which Is Great For Kids To Play Or Entertaining. Open Concept Kitchen With Window Overlooking The Backyard. New Pot Lights Throughout The Main Floor. 3 Spacious Bedrooms With 2 Full Bathrooms On The Second Floor. Finished Open Concept Basement With 1 Bedroom and Bathroom. This Home Is Perfect For First Time Home Buyers Or Investors. This Home Has Great Potential - Basement Can Easily Be Converted Into a Basement Apartment To Generate Additional Income. Walking Distance To Folkstone Public School, Groges Vanier Catholic Elementary School. This Home Is A Must See To Be Appreciate! (id:55499)
Century 21 Leading Edge Realty Inc.
137 Wakefield Road
Milton (Om Old Milton), Ontario
Welcome to this beautifully renovated detached home in the heart of Old Milton, where timeless charm meets modern comfort. This home has been fully updated and offers a rare blend of character and contemporary finishes. Nestled against Wakefield Park, it provides a serene, private setting surrounded by mature trees. Enjoy walking distance to established schools, scenic parks, Milton Mall, and the vibrant downtown core, with quick access to the 401, 407 and GO stationperfect for commuters. The home features a spacious fully fenced backyard, a large driveway with parking for four vehicles, and elegant crown mouldings throughout. The bright white kitchen boasts quartz countertops, a tile backsplash, stainless steel appliances including a gas range, an island with seating, and direct access to the backyard. The open concept living and dining area is warmed by engineered hardwood floors, pot lights, and a neutral palette. Upstairs, youll find three generously sized bedrooms with large windows and a beautifully updated 5-piece main bathroom. The finished basement is ideal for entertaining or relaxing, featuring a cozy gas fireplace, more hardwood flooring, a laundry room, and a large crawl space for storage. This is a truly special home in one of Miltons most desirable, established neighborhoods. (id:55499)
Royal LePage Meadowtowne Realty
14576 Winston Churchill Boulevard
Halton Hills (Rural Halton Hills), Ontario
2 Separate Units with Separate Entrances, Kitchens, and Laundries. Can be easily Rented out to 2 Separate Units for $3,000 - 3Bd, 2Bath and $2,600 - 2+2 Bd, 1 Bath. Total $5,600. Rare Opportunity To Live A Lifestyle Of Renting A House & Cottage In-One Surrounded By 4 Large Conservation Parks. Fully Renovated Home On 90X225 Feet Lot With 5 Bdrm, 3 Full Renovated Baths, 2 Kitchens, Living Room & Sunny Room. Recently Fully Renovated Kitchen With Updated S/S Appliances And A Big Full-Size Window. Cozy Living Room With Fireplace. 2 Washers And 2 Dryers. Toronto Cn Tower View From The Master Bedroom. Own Water Heater 2022, Own Furnace/AC 2022, Own Water System 2022, Septic System 2023, Own Water Softener 2022, New Electric Panel 200amp. 8 Parking spots. 2 Car Garage. School Bus Route, 45 Min To Toronto. Can be fully paid off the monthly mortgage with 2 units rented separately. (id:55499)
Right At Home Realty Investments Group
2257 Silverbirch Court
Burlington (Headon), Ontario
Beautiful home on a quiet dead-end street in sought after Headon Forest! This beautifully maintained 4-level backsplit showcases the perfect blend of space, comfort, and location. Main floor is Bright and has a functional layout with an eat-in kitchen and dining area, plus inside entry to the garage - so convenient! You'll also find a handy laundry room and 2-piece bath right on this level. Upper Level features 3 spacious bedrooms and a 4-piece bath with ensuite privilege to the Primary bedroom, which includes a generous walk-in closet. Lower Level, just a few steps down, relax in the warm and cozy family room with fireplace and walk-out to your private, fully fenced backyard - complete with patio and hot tub! Basement Level has a bonus space for a playroom, guest suite, or office, plus a gorgeous bathroom and a utility room with storage. The furnace and AC were both newly installed in 2024, offering comfort and energy efficiency for years to come. Double-wide driveway, mature trees, and a peaceful setting on a low-traffic street make this home a rare find. Enjoy the perks of top-rated schools, lush parks, trails, and playgrounds just steps away. Easy access to shopping, restaurants, transit, and the highway - everything you need is right at your doorstep. A true family home in a dream neighbourhood! (id:55499)
Real Broker Ontario Ltd.
2084 Markle Drive
Oakville (Ro River Oaks), Ontario
Don't miss this 4 bedroom family home with finished basement on a quiet mature street in Oakville's River Oaks Community. This home offers almost 3500 sqft of finished living space (2580 ag) with a great layout and large principle rooms. California shutters and hardwood flooring throughout living, dining and family room. Updated eat-in kitchen with walkout to large backyard with maintenance free composite deck and lots of mature landscaping. Upper level has 4 bedrooms, updated main bath and large primary suite with walk-in closet and renovated ensuite. Fully finished basement featuring gas fireplace, wet bar and additional 2 piece bath. Oversized double attached garage with access to mudroom/laundry room. Ideal location with proximity to top schools, rec centres and all amenities. (id:55499)
RE/MAX Aboutowne Realty Corp.
3104 - 225 Webb Drive
Mississauga (City Centre), Ontario
RemarksPublic: Attention Investors & Young Families! This stunning 1-bedroom + den, 1.5-bathroom condo in the heart of Mississaugas City Centre is a turnkey investment with AAA tenants already in place, paying an impressive $2,725/month + utilities. Enjoy breathtaking city views from your private balcony while benefiting from a high-demand rental location. With 856 sq ft of living space, this unit boasts an inviting open concept layout flooded with natural light, creating an airy ambiance throughout. Inside, discover a sleek interior featuring stainless steel appliances, including a brand new microwave, adding both style and functionality to the kitchen. The building offers top-tier amenities, including an indoor pool, rooftop patio with BBQ area, sauna, steam room, and a state-of-the-art gymideal for attracting quality tenants. Plus, with a 24/7 grocery store right in the building, convenience is unbeatable. Just steps from Square One Mall, public transit, top dining, and entertainment, this is a rare opportunity to own a prime income-generating property. Dont miss out on this investors dream! Photo #7 of the living space, photo #11 of the dining room and photo #12 include virtual staging. (id:55499)
Keller Williams Innovation Realty
18 Highland Hill
Toronto (Yorkdale-Glen Park), Ontario
Incredible 4+1 Bedroom, 5 Washroom Detached Home with over 5000 sqft. of Living Space on a Premium 59Ft Corner Lot. A Beautiful Custom-Built Home with High-End Italian Finishes; Grand Entry Way Boasts 19Ft Ceilings, Pure Wow Factor. NEW Roof (2020) and NEW Furnace (2023). Crown Moulding and Wrought Iron Throughout. 10Ft Ceilings on the Main Floor. Hardwood Floors, Custom Cabinetry, Chef's Kitchen with Pantry. With a walk-up basement that has a Perfect Layout for In-Laws, rough-in for a future kitchen, side entrance, and lots of storage including the extra deep loft in the garage, this home seamlessly blends elegance with practicality. Yard can accommodate a pool. This Home is Truly in a Highly Sought-After Area Close to Yorkdale Mall, 5 Private Schools, and Major Highways. (id:55499)
Forest Hill Real Estate Inc.
5134 Des Jardines Drive
Burlington (Uptown), Ontario
Stunning 3-Bed, 3.5-Bath Freehold Semi-Detached Home in Prime Burlington Location! Welcome to your dream home! Nestled in a quiet, family-friendly neighborhood, this beautifully maintained 3-bedroom, 3.5-bathroom freehold semi-detached home offers the perfect blend of comfort, convenience, and modern upgrades. Step inside to find freshly painted interiors and hardwood flooring on the main level, creating a warm and inviting atmosphere. The spacious, open-concept layout is perfect for entertaining or relaxing with family. Upstairs, three generous bedrooms provide ample space, while the fully finished basement adds even more room to grow perfect for a playroom, home office, or extra living space. Outside, enjoy a newly landscaped yard, ideal for summer BBQs or peaceful mornings with a coffee in hand. Love the outdoors? You're just steps away from a beautiful park, offering green space and trails for the whole family to enjoy. Located in one of Burlington's most sought-after areas, this home is minutes from top-rated schools, gyms, restaurants, and major highways, making daily commutes and weekend outings a breeze.Don't miss this opportunity schedule your private viewing today! (id:55499)
Shaw Realty Group Inc.
1812 - 156 Enfield Place
Mississauga (City Centre), Ontario
Spacious condo with 2 full size bedrooms and walk-in closet. Located in the hearth of Mississauga Square Only minutes away from Hway403/401/Airport, GO Transit, City Hall/Celebration Square. Move in ready, $$$ spent on upgrades, Brand new Kitchen and washroom vanity with stone countertops. Fridge, Stove, Dishwasher, Washer/ Dryer included. Excellent recreational facilities in the building including Indoor Pool, Sauna, Jacuzzi, Library Area, TV Room, Party Room, Guest Room, Billiard, Squash, Gym and more.... (id:55499)
Homelife Classic Realty Inc.
1610 - 370 Martha Street
Burlington (Brant), Ontario
Boutique, modern, & vibrant living is how to describe Nautique Lakefront Residences by Adi Developments! Burlingtons Waterfront at your front steps! Enjoy restaurants, shops, cafes, Spencer Smith Park, trails & that small town charm with loads of amenities! Luxurious first impression lobby designed by renowned Design Firm & 24-hr concierge. The Spectare corner unit has it all with 644 sq ft of open concept living bright &sun filled living, 1 bedroom + media & 44 sq ft balcony. This unit offers Lake, City & Escarpment Northwest views showcasing Burlingtons true beauty! Features & finishes include; 9ft ceilings, decor wide plank flooring, Corian kitchen countertops/backsplash, Panelized fridge/dishwasher, built in oven, ceramic cooktop, microwave, pot lights & in-suite laundry. All suites are designed with IntelliSpace TM to maximize living space. The glassed in balcony is excellent for morning coffees or unwinding at the end of the day! Designated media area can be used for home office or setup by the balcony and enjoy Panoramic views of Burlington! Incredible building amenities located on 4th floor and offer outdoor pool, fitness centre, indoor/outdoor yoga studio, party room with fireplace lounge & indoor/outdoor bar. The 20th floor offers two comfortable Lounges connected by a central double-sided fireplace as an intimate place to gather with family and friends. South Burlington living at its finest! **EXTRAS** Purchasers have the option to buy storage lockers for the price of $6,500. If a purchaser chooses to buy a locker, the monthly maintenance fee is additional, $24.78. Bulk internet: $65.00 + hst (1.5 gb download and 750 mbps upload speed) (id:55499)
Revel Realty Inc.
19b Yonge Street N Unit# 103
Springwater, Ontario
Discover an exceptional adult lifestyle opportunity in Elmvale with this meticulously maintained 1-bedroom, 1-bathroom condominium. Situated on the main level, this unit boasts a generous floor plan complete with in-unit laundry, a covered parking spot with storage, and a charming balcony, it offers both convenience and comfort. The open-concept kitchen features in-floor heating and seamlessly connects to the living room, providing an ideal setting for socializing. A spacious bedroom and full bathroom, also with in-floor heating provide comfort and functionality. Hallways will be refreshed by new paint and new fencing to be installed by July. Quick closing is available for your convenience. The condo fees of $357.67 cover water/sewers, garbage/snow removal, grass cutting, access to the common room, and various activities, including a gazebo with a barbecue area surrounded by mature trees and beautiful gardens. With amenities just a stroll away, Wasaga Beach a mere 10-minute drive, and both Barrie and Midland reachable within 20 minutes, this condo offers both comfort and leisure for an ideal lifestyle. (id:55499)
Keller Williams Experience Realty Brokerage
17 Sophie Lane S
Ramara (Atherley), Ontario
Welcome To Lake Point Village! A Vibrant Community With Many Activities Such As Game Nights, Book Clubs, Sewing Groups, Dance Parties, & More! Nestled In Great Location, Close To Tons Of Beautiful Beaches, Provincial Parks, Schools, & Just 15 Minutes to Orillia & Casino Rama! This Beautiful Upgraded Bungalow Features A Welcoming Front Porch To Enjoy Mornings. Main Level Boasts Hardwood Flooring Throughout, Upgraded Lighting, California Shutters And 2 Stunning Fireplaces! The dining room features a beautiful propane fireplace, ideal for hosting family and friends. The spacious living room boasts another propane fireplace, complemented by a striking stone feature wall. Pot lights and large windows throughout flood the space with natural light, while a walk-out leads to the backyard. The large, open kitchen is equipped with stainless steel appliances, a double sink, and a combined breakfast bar area. The primary bedroom includes a 3-piece ensuite, a generous walk-in closet, broadloom flooring, and a beautiful ceiling fan. An additional bedroom with hardwood flooring and a 4-piece bathroom complete the space. Outside, the patio offers a perfect spot for relaxing on warm summer days. The 2-car garage provides ample storage and parking, with space for two more vehicles in the driveway. (id:55499)
RE/MAX Hallmark Chay Realty
72 Michael Crescent
Barrie (East Bayfield), Ontario
Fabulous Location, Backing Onto A School, Deep Lot, Walk To Georgian Mall, Rec Centre, Bus Route To College, Rvh, 3 Bedroom Townhouse,Lots Of Upgrade.Tenants Pay Utilities Include Hydro,Gas,Water ,Water Heater Rental. application form, credit report, employment letter (id:55499)
Homelife Landmark Realty Inc.
3 - 108 Maple Avenue
Barrie (Queen's Park), Ontario
Welcome to this beautifully designed 2-year-old garden suite, offering the perfect blend of comfort, privacy, and contemporary living. This self-contained unit has modern finishes throughout.Enjoy a fully equipped kitchen with stainless steel appliances and sleek cabinetry. A stylish 4-piece bathroom, in-suite laundry, and private entrance add to your convenience.Located with easy access to transit, parks, and local amenities, this suite is ideal for a single professional or couple seeking a peaceful retreat. 3 parking spaces available. No smoking; small pets considered. (id:55499)
Century 21 B.j. Roth Realty Ltd.
366 Edgehill Drive
Barrie (Sandy Hollow), Ontario
Legal Purpose Build Duplex With 3100 Square Feet Above Grade Space. Perfect For Investors, As A Multi Family Home Or A Single Family Residence With Rental Income! Separately Metered Units For Separate Utilities. Two Separate Entrances! Each Unit Has It's Own Furnace, Rented Water Heater, Gas Meter & Electric Panel. Upper Unit Has 4 Large Bedrooms & 2 Full Baths. Spacious Living & Dining Room with 13Ft High Ceiling in Dining Room & W/O To Large Deck. Main Level Features Large Family Room With 3 Bedrooms And 1 Full Bath. Above Grade Windows With Lots of Natural Light. 2 Car Garage, 4 Car Driveway On A Huge 202 Foot Lot Backing Onto Privacy. On Bus Route, Easy Access To Hwy 400 & 26. (id:55499)
Homelife Partners Realty Corp.
1177 2nd Line S
Oro-Medonte (Shanty Bay), Ontario
Introducing a one-of-a-kind, custom-built masterpiece nestled in the heart of Shanty Bay's lower village, just a stone's throw from the water's edge. This recently built, approximately 3000 SF of living space, two-storey home exudes elegance and charm at every turn. As you enter, you'll be greeted by a grand post and beam front entranceway, adorned with finished cedar ceilings and accent lighting, setting the stage for the exquisite interior that awaits. The main floor showcases a stunning stone fireplace, vaulted ceilings, and an open staircase, creating a welcoming ambiance perfect for entertaining. The gourmet kitchen is a chef's delight, boasting luxury finishes, a walk-in pantry, and a spacious dining area. Plus, you'll love the convenience of the large mudroom with custom built-in cubbies, seamlessly connecting to the heated garage and front entry. Furthermore, this space is equipped with pre-wired, built in speakers, main floor electric blinds and a laundry chute for your convenience. Upstairs, the indulgence continues with a master bedroom featuring an ensuite and custom built-ins, along with three additional bedrooms each equipped with their own custom closets. This is more than just a home it's a lifestyle! (id:55499)
Slavens & Associates Real Estate Inc.
7 Brechin Crescent
Oro-Medonte (Moonstone), Ontario
Welcome to your dream home! This beautifully crafted and fully upgraded bungalow offers 1,700 sq ft of thoughtfully designed living space, nestled on a spacious 0.481-acre mature lot in a peaceful, sought-after neighborhood. With three generous bedrooms and two full bathrooms, this home showcases a fabulous layout, timeless finishes, and a warm modern farmhouse vibe. The open-concept design is ideal for today's lifestyle, anchored by a chef-inspired kitchen featuring elegant quartz countertops, custom cabinetry, and upscale fixtures. The inviting living room centers around a cozy gas fireplace accented by shiplap and a rustic beam mantelpiece, perfect for relaxing or entertaining. Neutral-toned wide plank hardwood flooring and wall colors provide a versatile backdrop, making decorating effortless. Enjoy meals in the light-filled breakfast area with walk-out access to a covered porch, overlooking a professionally landscaped yard. The seller has invested over $35,000 in premium landscaping, irrigation, and fencing, creating a private outdoor oasis. Both bathrooms boast quartz surfaces & modern fixtures, while the luxurious primary en-suite has a freestanding tub and a custom glass and tile shower. The primary suite features a walk-out to a covered porch, perfect for enjoying morning coffee while taking in nature. Additional upgrades include designer light fixtures, custom blinds and window coverings, a water softener, and an EV charging outlet in the garage. The exterior features classic board-and-batten siding and stone accents, delivering timeless curb appeal. A long driveway accommodates multiple vehicles, and the oversized, extra-deep double garage offers interior access to the basement. The basement is an open canvas ready for your personal touch. Located in a quiet enclave just minutes from Mount St. Louis ski hill and wide-open natural spaces, this sun-drenched home offers the perfect balance of comfort, style, and functionality. (id:55499)
Keller Williams Experience Realty
705 Bayview Drive
Barrie (0 East), Ontario
General Industrial ( GI ) free standing building one acre with outside storage ideal for warehousing and manufacturing, zoning allows for many permitted uses located Barrie's South end easy access to hwy 400 clear ceiling heights 20' at the walls and 21.5' at the peak two grade level doors 12 x 10 one dock level, 600 volts 600 amps three phase total space ,20009 on main floor plus another 984 second floor offices, and 600 sq ft on main floor for lunchroom three washrooms and storage rooms, reception area and kitchenette, heating and air conditioning for offices radiant heat warehouse. Excellent location five minutes off hwy 400 and close to amenities Restaurants shopping Rec Center, Paul Sadlon Arena also near by FedEx and Purolator, and a variety of diverse businesses, property easy to show Vacant, VTB available for qualified Buyer. Property is also listed for lease.: (id:55499)
RE/MAX Hallmark Chay Realty
705 Bayview Drive
Barrie (0 East), Ontario
General Industrial ( GI ) free standing building one acre with outside storage ideal for warehousing and manufacturing located Barrie's South end easy access to hwy 400 clear ceiling height 20' at the exterior walls and 21.5' at the peak two grade level doors 12 x 10 one dock level, 600 volts 600 amps three phase total space ,20009 on main floor plus another 984 second floor offices, 600 on main floor lunchroom three washrooms and storage rooms , heating and air conditioning for offices, radiant heat warehouse. Excellent location five minutes off hwy 400 and close to amenities Restaurants shopping Rec Center, Paul Sadlon Arena also near by FedEx and Purolator, property easy to show Vacant, five year term with escalation clause $.50 PER SQ. FT. First & last months base rent, addition rent and HST. security deposit property also listed for sale, VTB available for qualified Buyer. (id:55499)
RE/MAX Hallmark Chay Realty
35 Howard Drive
Oro-Medonte, Ontario
*OVERVIEW *Beautiful 2,500 sq ft two-storey family home in the desirable Harbourwood Community. Fully renovated in 2018 with modern finishes throughout. Surrounded by parks, trails, and just minutes from Lake Simcoe. *INTERIOR* Offers 4 bedrooms and 3 bathrooms. Features new hardwood floors, an updated kitchen with granite countertops, island, soft-close drawers, and specialty cabinetry. Two wide sliding garden doors lead to a large deck. Finished basement with gas fireplace. Interior access from garage to home. *EXTERIOR* Yard is fenced on three sides and includes extensive perennial gardens plus a peaceful meditation garden in the back corner. Large deck with hot tub access directly from the house. Oversized double garage with automatic doors, with access to both the home and backyard. *NOTABLE* Quiet, family-friendly community with nearby lake access. Steps to parks, trails, and Memorial Beach. Minutes to highway access via 5th or 7th Concessions. Zoned for Guthrie Public School and Eastview Secondary both highly regarded. *CLICK MORE INFO TAB* for FAQs, floorplans, utility bills, and summer/garden photos. (id:55499)
Real Broker Ontario Ltd.








