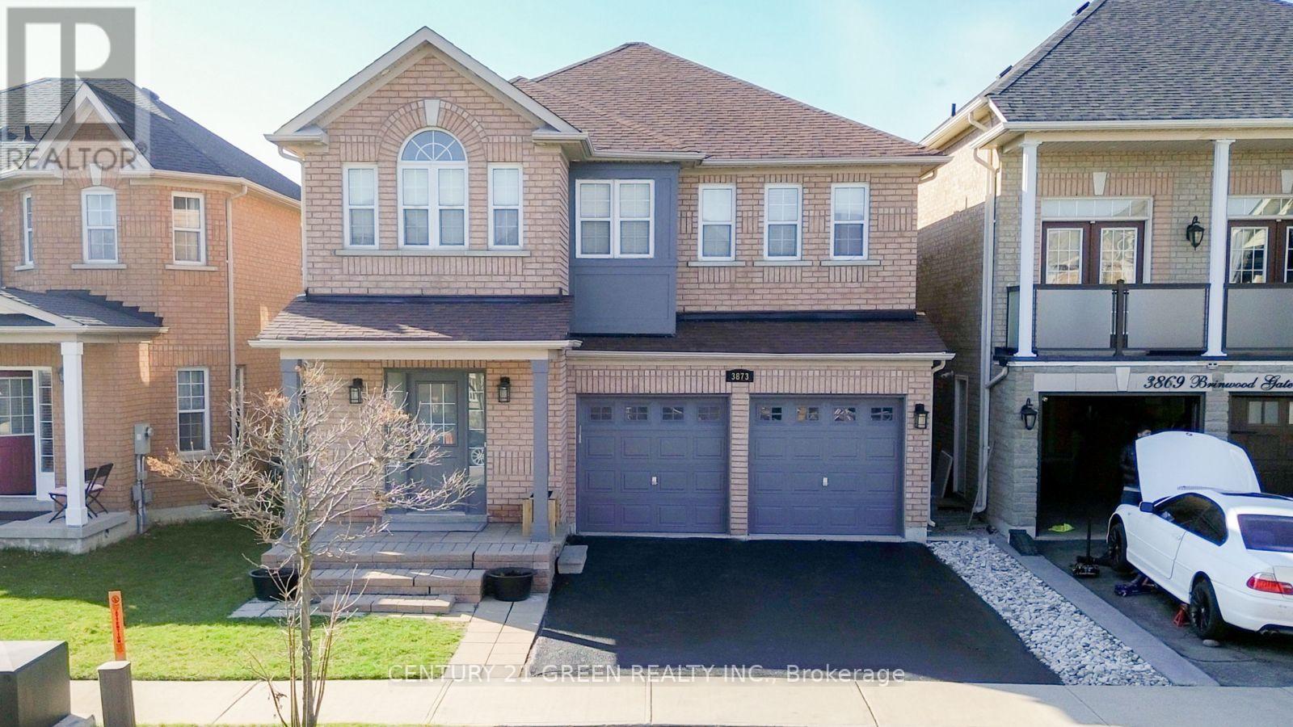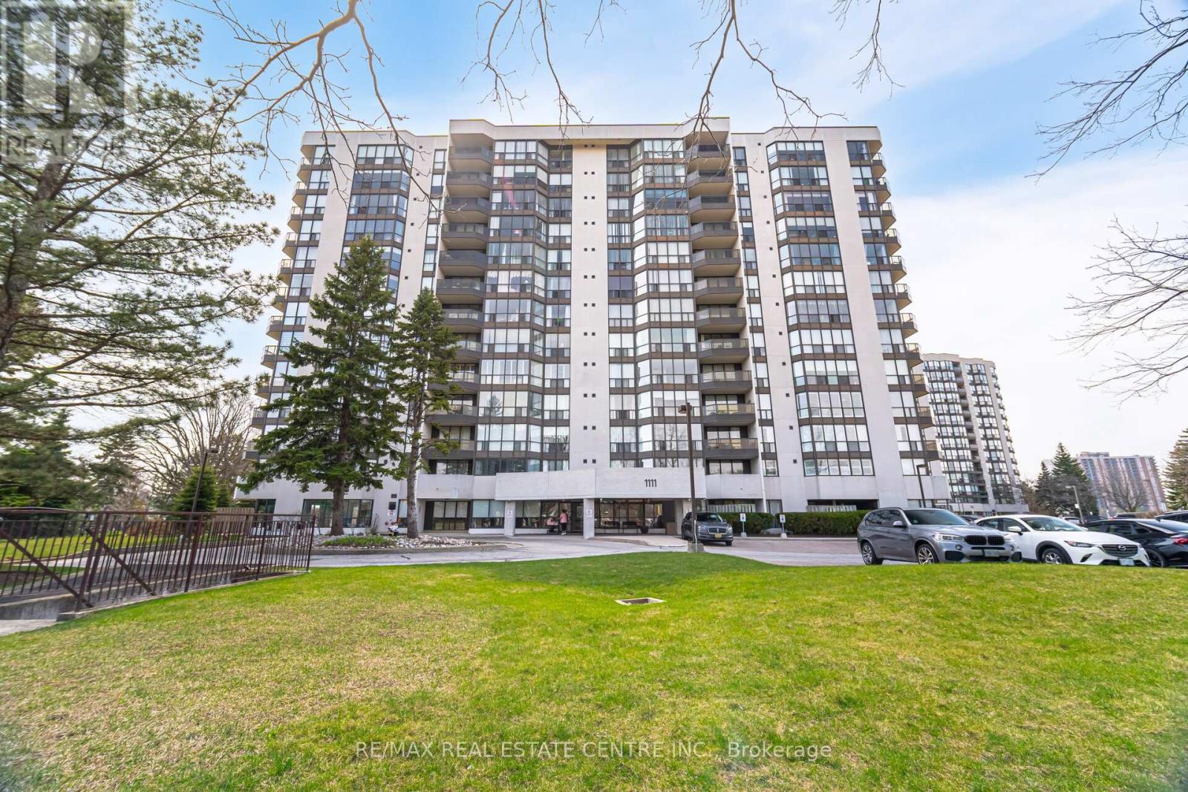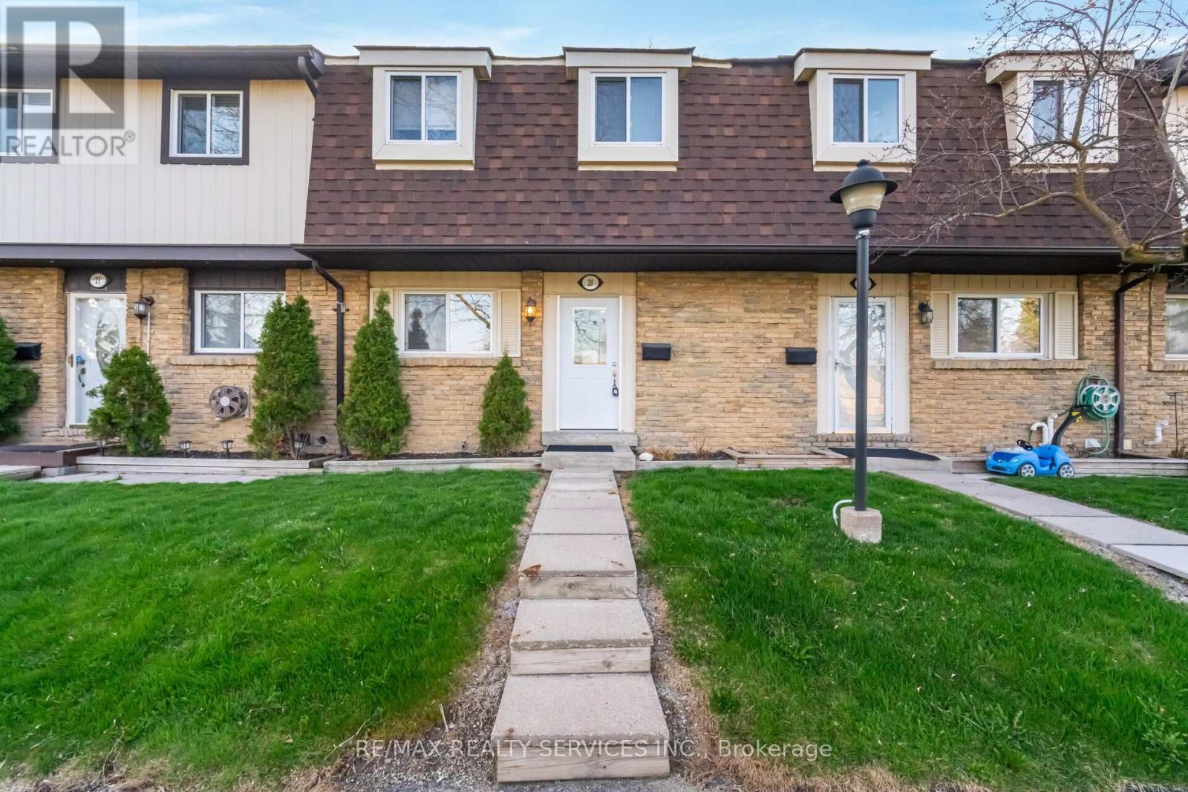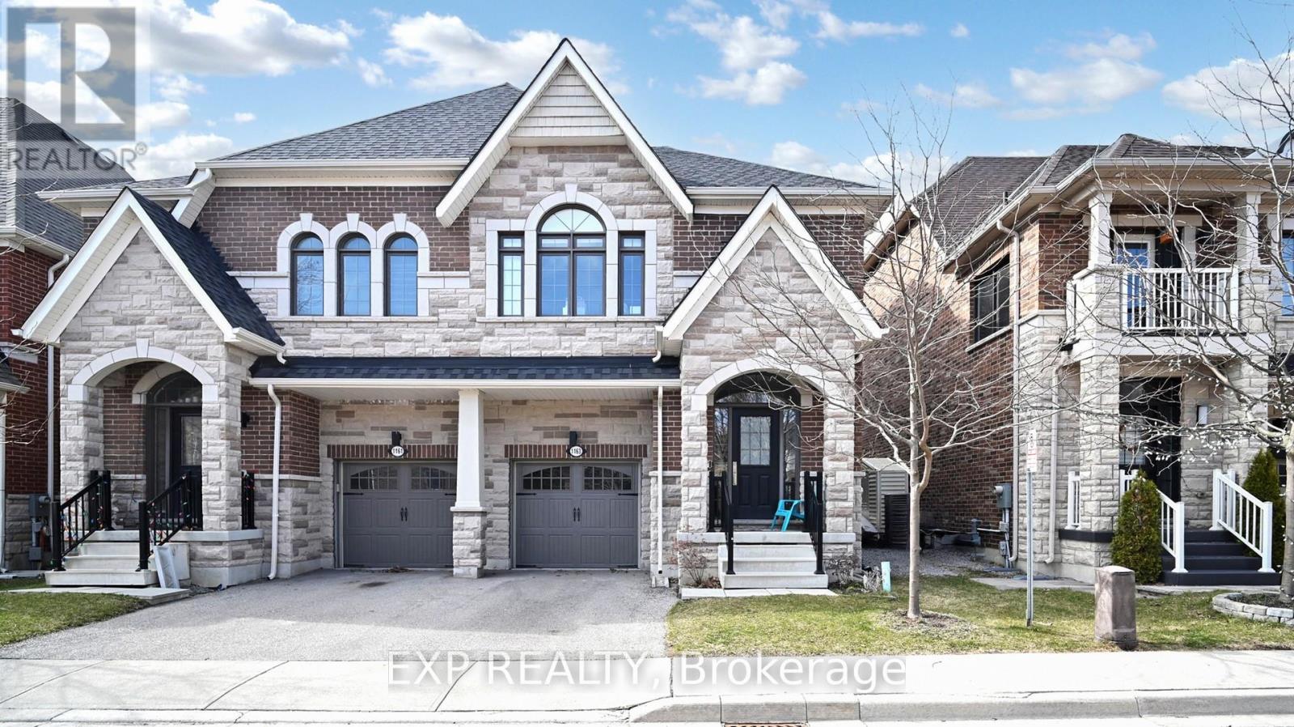4 Tennant Drive
Brampton (Sandringham-Wellington), Ontario
Room for the Whole Family in a Prime Brampton Location! Welcome to 4 Tennant Drive! Discover comfort, space, and convenience in this move-in ready gem nestled in the highly desirable Sandringham-Wellington neighbourhood. Ideally located near lush green spaces, you're just minutes from Heart Lake Conservation Park, Sesquicentennial Park, Batsman Community Park, and the Save Max Sports Centre - perfect for outdoor enthusiasts and active families. Enjoy easy access to everyday essentials with shopping, dining, and top-rated schools nearby, plus quick connectivity to Highway 410 and Airport Road for stress-free commuting. Boasting standout curb appeal, this timeless brick home features bold red accents on the front door and garage, elegant arched windows, and a vibrant red metal roof that adds a striking architectural flair. The double car garage with inside access and an extended driveway accommodating four vehicles offers ample parking for family and guests. Step into the fully fenced backyard, where a professionally hardscaped patio creates the perfect setting for outdoor entertaining or quiet evenings with loved ones. Inside, the main floor is designed for both functionality and flow. Enjoy separate spaces for dining, working, or hosting, as well as a large open concept living area anchored by a cozy natural gas fireplace. The spacious kitchen includes extra pantry storage and a walkout through sliding glass doors to the backyard oasis. Upstairs, the expansive primary bedroom features a walk-in closet and a private 4-piece ensuite. Three additional bedrooms provide plenty of room for a growing family or guests. The large unfinished basement includes laundry facilities and offers endless potential whether you're dreaming of an in-law suite, rental apartment, or a custom entertainment zone. Lovingly maintained and full of potential, 4 Tennant Drive is your new dream home and ready for you to make it your own. (id:55499)
Exp Realty
102 Bunchberry Way
Brampton (Sandringham-Wellington), Ontario
Beautiful corner semi-detached in A very family-friendly neighborhood. Close to trinity common -highway 410 and Brampton civic Hospital. Very practical layout. 3 bedrooms and 2 full washrooms on the upper level. With one ensuite washroom in the master. Master also has a walk-in closet . 2 other rooms are also good-sized. The living area is very cozy and well-maintained. With 2 big closets and a powder room. The backyard is well-maintained and has a good-sized deck. this semi has a finished basement with a full washroom and a kitchenette. Seller is providing a Legal basement permit, which can be made right away. (id:55499)
Royal LePage Platinum Realty
3873 Brinwood Gate
Mississauga (Churchill Meadows), Ontario
Presenting a beautifully renovated 5+2 bedroom home backing onto serene green space, perfect for families or investors seeking space, comfort, and income potential. This expansive property features approx 3,200+ sq ft of total living space, 9-foot ceilings on the main floor, a two-car garage, with driveway accommodating four vehicles with space for a fifth parked parallel. The fifth bedroom includes the flexibility to add an additional washroom, enhancing convenience and value. The new legally finished basement (2023) offers excellent rental potential with a separate entrance through the garage, a second kitchen/wet bar, and second laundry hookups. Recent upgrades include 72 LED potlights (main floor and exterior, ESA-approved), a new furnace (2024), and a new AC, tankless water heater, and filtration system (2023). Outdoor living is effortless with a gas BBQ hookup in the backyard, while the 200 AMP electrical service ensures modern functionality. Ideally located in one of the top neighborhoods of Mississauga, near the new community centre at 9th Line, Ridgeway plaza, public library, parks, restaurants, shopping, major highways, and the GO Station, this home also sits within a top-rated school district. Move-in ready and packed with premium features, this is a rare opportunity to own a versatile property with both lifestyle appeal and investment potential. (id:55499)
Century 21 Green Realty Inc.
1006 - 15 Lynch Street
Brampton (Queen Street Corridor), Ontario
Welcome to this beautiful, spacious corner unit offering 1,037 sqft of bright, open living space! Enjoy abundant natural light from three directions, with stunning floor-to-ceiling panoramic windows facing east, south, and west. Take in the unobstructed views of downtown Brampton, Mississauga, and Toronto experience both sunrise and sunset from the comfort of your home. The full-sized kitchen features a central island, quartz countertops, stylish backsplash, and stainless steel appliances. A separate laundry area with full-sized machines adds extra convenience. The master bedroom is thoughtfully designed with a private 3-piece ensuite and a walk-in closet, providing a quiet retreat separate from the main living areas. Located just minutes from hospitals, schools, libraries, banks, shopping malls, and multiple transportation options. Easy access to Highway 410 and Sheridan Colleges Brampton campus. This unit includes one underground parking space and a storage locker.Don't miss the opportunity to call this incredible home yours! (id:55499)
Bay Street Group Inc.
103 - 1111 Bough Beeches Boulevard
Mississauga (Rathwood), Ontario
Excellent ground level Two Bedroom Condo Located in Desirable Rockwood Village in East Mississauga on Etobicoke Border. Large Living/ Dining Room combination with walkout to private patio. Huge principal bedroom with Walk In Clothes closet and separate enterance to patio. Ideal Living for downsizing seniors or starter home for young couple. Excellent Value. (id:55499)
RE/MAX Real Estate Centre Inc.
20 - 93 Hansen Road N
Brampton (Madoc), Ontario
Lovely 3 bedroom townhouse in desirable & well kept complex. Lots of upgrades. Eat-in Kitchen with Euro Style Cabinets, Glass Backsplash, Granite counter tops, Stainless Steel Fridge, B/I Dishwasher, Stainless Steel Oven, B/I Microwave, Ceramic Floors, Pot Lights on Main Floor. 2 pc Powder room, Bright Living room/ Dining room Combo with Hardwood floors. Double walkout to Fenced Backyard, Huge Primary Bedroom with Double Door Entry , double closet with mirrored Glass Doors, 2 other Big Bedrooms. Finished Rec Room, Large Foyer, Laundry Room with Stackable Washer/Dryer, 3 pc Bath, Move in Condition. New Furnace 2023, Central Air, Auto Humidifier . Complex has party room and outdoor pool. (id:55499)
RE/MAX Realty Services Inc.
102 - 4040 Upper Middle Road
Burlington (Tansley), Ontario
Park City Condo - a bright and spacious 1-bedroom, 1-bathroom unit that perfectly blends modern design with convenience. The open-concept layout features soaring 10-foot ceilings and floor-to-ceiling windows, allowing for abundant natural light and desirable south exposure. A rare walkout to a private outdoor terrace makes this ground-floor unit ideal for pet lovers and sun seekers. The sleek white kitchen cabinetry, granite countertops, and stainless-steel appliances complement the wide-plank laminate flooring, creating a contemporary and inviting space. In-suite laundry, ample closet space, and a private storage locker add to the convenience. This unit includes one underground parking space, and condo fees cover heat, water, building maintenance, snow removal, visitor parking, and access to a party room. Situated on a quiet cul-de-sac in the sought-after Tansley Woods community, the condo is surrounded by walking trails, a community centre, and parks, while being just minutes from major highways, shopping, dining, and public transit. (id:55499)
RE/MAX Escarpment Realty Inc.
42 Blackmere Circle
Brampton (Fletcher's Creek South), Ontario
Welcome to this stunning 3 + 2 Bedrooms 3+1 bathroom home 42 Blackmere Cir with a beauty of Ravine lot, a beautifully updated home on the Brampton-Mississauga border, The current owner has invested thousands in upgrades, including a new garage door (2024), furnace (2018), heat pump (2024). A stylishly upgraded kitchen featuring a backsplash, new chimney, and upgraded Stove and fridge with quarts counter top (2024). Electrical switches and plugs were also updated Freshly painted (2024)Upstairs, Master bedroom with his/her walk in closets with 3 pc washroom .The windows and bathrooms were refreshed. Main floor laundry with side access . Professionally fully furnished 2 bedrooms' LEGAL BASEMENT with a LEGAL SRPARATE ENTRANCE offers great potential or rental income or extended family. Easy access to highways 407, 410, 403, and 401, plus top-rated schools, plus top-rated schools, parks, and shopping nearby, this move-in-ready gem wont last long. (id:55499)
RE/MAX Gold Realty Inc.
1163 Carnegie Drive
Mississauga (Lakeview), Ontario
Luxurious Semi Detached Home In Prime South Mississauga Lakeview Community. Tucked Away On An Upscale, Quiet Street. This Newer Built Home Offers An Excellent Floor Plan W/ An Immense Amount Of Living Space. Gas Fireplace, Designer Finishes, Gleaming Hardwood Floors & 9 Ft Ceilings Throughout. Open Concept Main W/ Gas Fireplace & Lots Of Light. Chef's Kitchen W/ Stainless Appliances, Quartz Tops & Island. Private Fenced Backyard. Oak Staircase, Spacious Master Bdrm W/Ensuite & His/Her Closets. A Spacious 3rd Floor Which Can Be Used As A Family Room/Gym/Office Or In Law Suite Or Huge 2nd Master Bedroom. Laundry Room On 2nd Floor. (id:55499)
Exp Realty
1008 - 2929 Aquitaine Avenue
Mississauga (Meadowvale), Ontario
Beautiful And Very Clean Open-Concept Unit Which Features An Oversized Closed in Den That Can Be Used As A Second Bedroom. Other Features Include: Updated Kitchen With New Appliances, Large Master Bedroom, 4Pc Bathroom, And An Oversized Balcony That Allows Bbq's. Unit Also Includes Parking And A Locker. Steps Away From A Go Stop, Grocery Stores, Restaurants, Public Transit And Major Highways. (id:55499)
Century 21 Titans Realty Inc.
Bsmnt - 22 Piccadilly Place
Brampton (Northgate), Ontario
Bright and spacious walkout basement in the prestigious Professors Lake community.Just a 2- minute walk from the lake, this beautifully finished walkout basement is filled with natural sunlight. It features two spacious bedrooms, a modern washroom, and a generous living area perfect for entertaining or relaxing. Step outside to a large backyardideal for summergatherings and outdoor enjoyment. Includes one dedicated tenant parking spot. Conveniently located near top-rated schools, hospitals, parks, and only 5 minutes from Hwy 410, TENANT PAYS 25% UTILITIES. (id:55499)
Newgen Realty Experts
4 Ridgetop Avenue
Brampton (Northwood Park), Ontario
Welcome to your dream bungalow Loaded with luxury upgrades on Premium lot very quiet st . This home features beautiful Acacia hardwood floor throughout Main floor, large windows that offer breathtaking views & access to 12X12 Deck & lots of natural light. The main floor showcases a stylish kitchen with stainless steel appliances, SS stove , SS Range hood, Built in Microwave & Quartz countertops with island all flowing into the cozy living area .(All NEW Taupe windows Lifetime warranty, New Front and backdoor , Phantom Screen on back door Spent $ 25000.00)(All main level Floors ,Kitchen , Luxury Bathroom Done 1n 2020 Spent $$100000** As per seller) **Blower Pulled and cleaned after renovation .Original Plan was 3 Bedrooms Now converted in to 2 Bedroom. **All amenities are Walk in distance. **EXTRAS** Upgraded electric panel & wires . No sidewalk. (id:55499)
RE/MAX Realty Services Inc.












