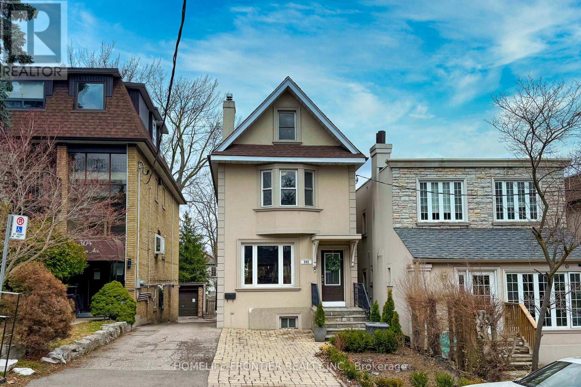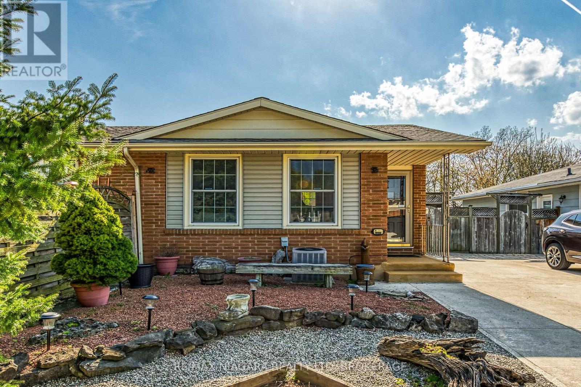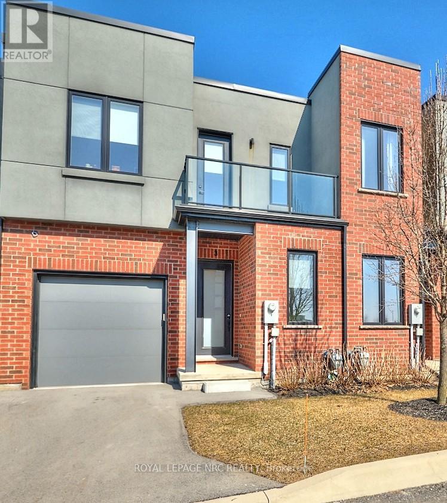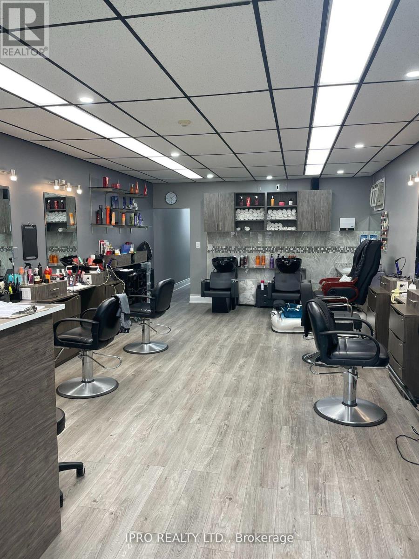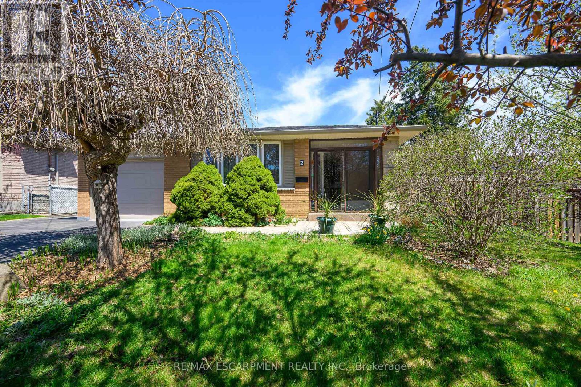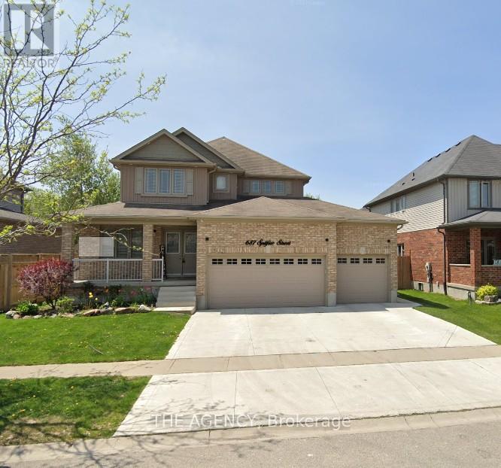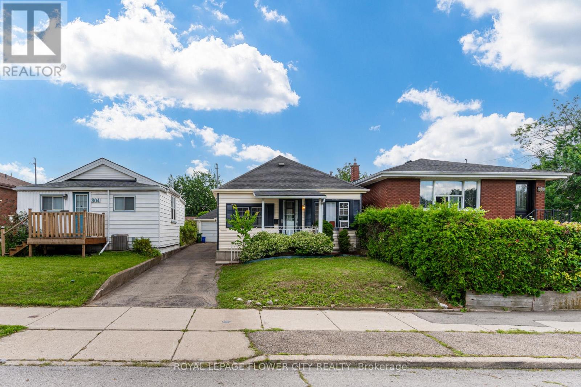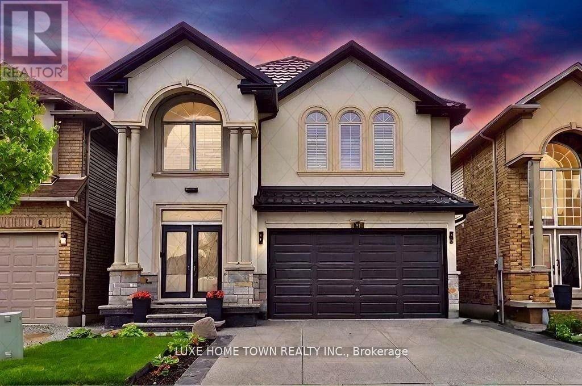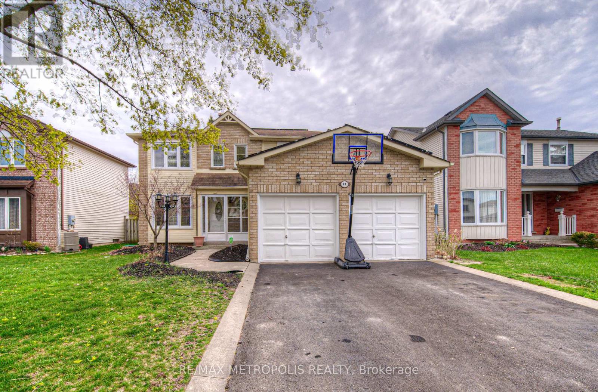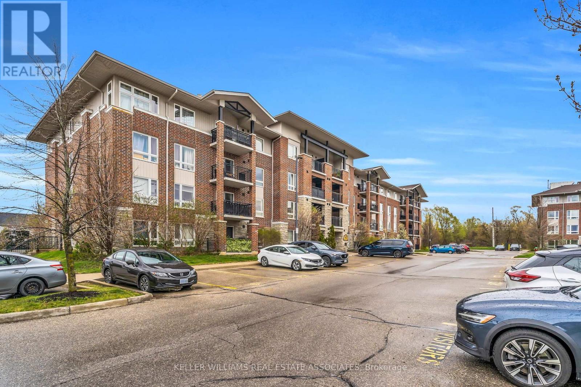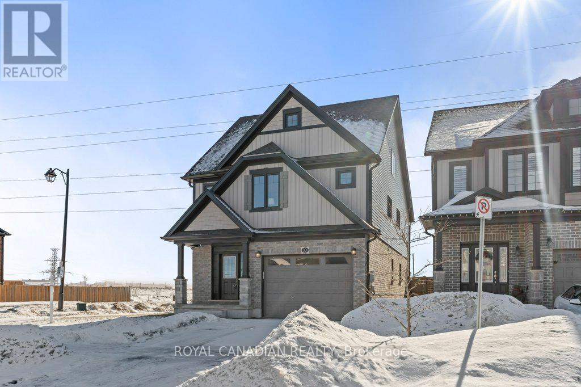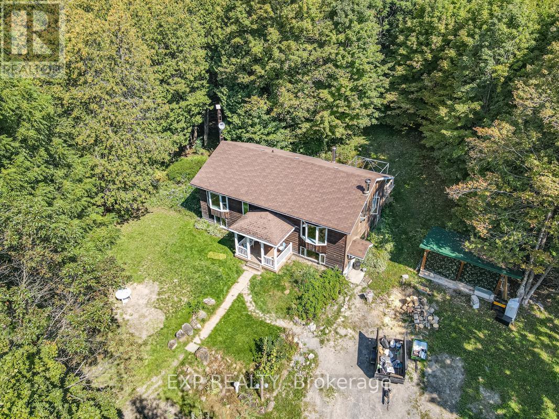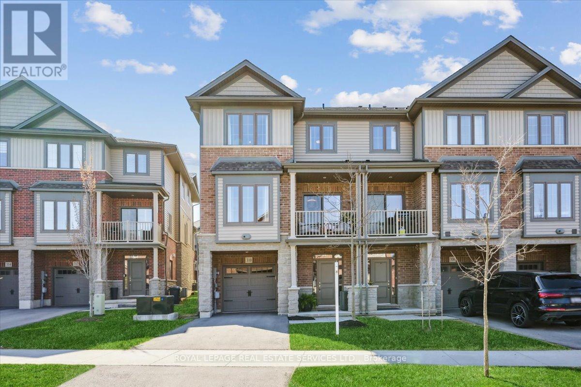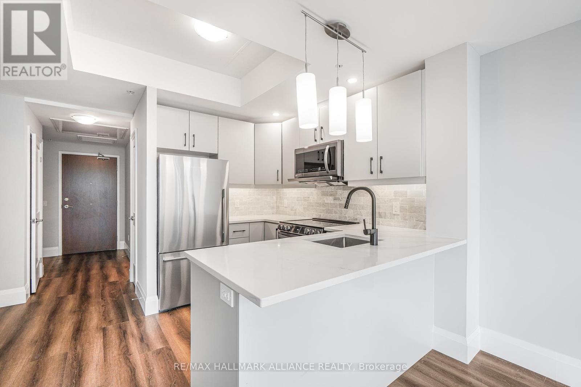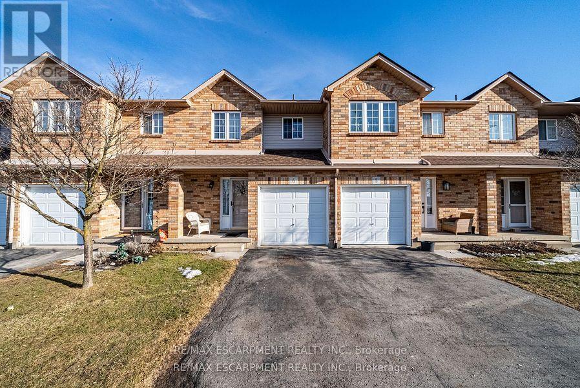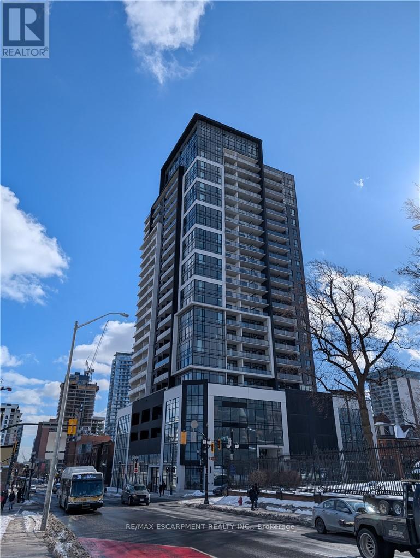302 Roselawn Avenue
Toronto (Lawrence Park South), Ontario
Charming Detached Family Home In Prestigious Lawrence Park South. Best Schools In The Area.Eglinton LRT. Walking Distance To Yonge St. This Home Is Very Special - 2.5 Story W/ 3+3 BDrm -5 Bathroom. 3 Seperate Entrances.Main Floor Open Concept, Eat-In Kitchen, Fireplace, & Main Floor Laundry.Second Floor W/ 3Bdrm & 2 Full Bath.3rd Floor W/ 1Bdrm Apt W/ Kitchen & 3pc Bath.Basement W/ 2Bdrm Apt W/ Kitchen & 3pc Bath.Parking Space For 4 Cars. Mutual Driveway, Backyard Enclosed, Patio, & Garden Shed. Allenby Junior Public school, Glenview Senior Public, North Toronto Collegiate, Northern Secondary School. (id:55499)
Homelife Frontier Realty Inc.
692 Yonge Street
Toronto (Bay Street Corridor), Ontario
Prime Restaurant Location at Yonge and Bloor. Surrounded by Condos and Office Buildings. Approximately 980 sqft on the ground floor plus 500 sqft basement storage space ( Buyer Needs To Verify) . 1 Reserved Parking at the Back. Please Do Not Go Direct Or Speak To the Employee! (id:55499)
Bay Street Group Inc.
6114 Yonge Street
Toronto (Newtonbrook West), Ontario
Busy Yonge Street restaurant in a stand-along building with private parking lot. Owner just spent hundreds of thousands on renovation and equipment. 16 +4 commercial hood, walk-in cooler and freezer, and much more. 2150 sqft, Liqour License for 60 seats. 2+5 Lease Term. (id:55499)
Bay Street Group Inc.
1068 Emily Street
Innisfil, Ontario
This charming home offers an incredible opportunity for first-time buyers, investors, or those looking to downsize, with the added luxury of being just steps away from the tranquil shores of Lake Simcoe. Fully renovated, it showcases modern upgrades, including new shingles, roof sheathing, ice and water shield, soffit, fascia, drywall, R-50 insulation, and a vapor barrier. The attached, heated garage and workshop add both convenience and practicality. Large, heated garage with inside and backyard access. Nestled in a quiet, low-traffic neighborhood, this homes location offers easy access to the water, perfect for enjoying lakeside strolls or water activities. Additionally, its near local amenities, marinas, and beautiful beaches. (id:55499)
Engel & Volkers Barrie Brokerage
Main - 15 Ancaster Boulevard
St. Catharines (Carlton/bunting), Ontario
Charming main floor unit in a sidesplit nestled in serene & sought-after neighbourhood. Step onto newer front deck(18x7). Inviting open concept totally renovated living space. Spacious, bright living room w/ large windows that allow natural light in. Neutral tones complement any style of decor, while newer high quality vinyl plank flooring adds touch of elegance. Carpet free home. Adjacent to living room is a modern kitchen with sleek cabinetry, quartz counter tops, SS appliances & island. Down hallway are three good size bedrooms. Rooms are well-appointed w/ ample closet space & large windows. Tastefully designed bathroom, featuring bathtub/shower combination, vanity w/ storage, extra storage & contemporary fixtures. Laundry in dinette area. Beautifully landscaped fenced yard. Desirable neighbourhood, close to canal for walking & boat watching, this main floor house offers perfect blend of comfort, convenience & charm. Don't miss your chance to call this lovely abode your home sweet home! Available June 1st. (id:55499)
Boldt Realty Inc.
70 Loraine Drive
St. Catharines (Oakdale), Ontario
Stunning 4-Level Back Split in coveted Secord Woods Location! Welcome to 70 Lorraine Dr., a beautifully maintained brick home nestled at the end of a charming cul-de-sac, backing onto a serene ravine. This property offers the perfect blend of comfort, style, and functionality. The exterior is meticulously maintained with an inviting concrete driveway and extensive hardscaping from front to back. The main floor is spacious and bright, featuring double vinyl windows, an updated kitchen filled with optimal storage solutions, three bedrooms, and a four-piece bath. The lower level, accessible from a separate side entrance, is ideal for in-laws or an additional dwelling unit, boasting a huge, bright family room complete with a wood-burning stove and a powder room that can easily be converted to a full bath. The handy original owner has created a full workshop, perfect for crafting, hobbies, or transformation into extra living space. All home systems have been carefully maintained and updated, ensuring a hassle-free move-in experience, and this home comes complete with all appliances! Step into your private retreat in the backyard, featuring a tranquil pond, multiple entertaining areas, a storage shed, and direct access to the back ravine and trails. Dont miss out on this incredible opportunity to call 70 Lorraine Dr. your new home! Schedule a viewing today! (id:55499)
RE/MAX Niagara Realty Ltd
3 - 1465 Station Street
Pelham (Fonthill), Ontario
Modern Elegance in Fonthill Yards! Experience E-Z living in this exquisite 'Skylar' model condominium townhome, tucked away in the exclusive Fonthill Yards community. Designed with soaring ceilings, expansive windows, and premium finishes, this carpet-free home seamlessly blends style and functionality. Step inside to discover light white oak engineered hardwood flooring, pot lights, and a custom Artcraft kitchen featuring a cove ceiling, white quartz countertops, gold hardware, and a spacious center island perfect for entertaining. The open-concept Great Room stuns with its 19-ft alcove ceiling and floor-to-ceiling windows, flooding the space with an abundance of natural light. A covered patio off the kitchen extends your living space outdoors, ideal for relaxation or alfresco dining. The main floor also boasts a bright front office, a stylish 2-piece powder room, and a mudroom with direct garage access for added convenience. Upstairs, the primary suite delivers with a generous walk-in closet, a spa-like ensuite with a glass-enclosed shower and full-size bath, plus a private balcony perfect for unwinding under the stars. The second bedroom features its own 3-piece ensuite with a walk-in shower and another walkout to a covered front balcony. A second-floor laundry closet adds to your everyday ease.The fully finished lower level offers even more living space, complete with a large recreation room, an additional 3-piece bath with a spacious walk-in shower, and some storage. Premium Electrolux appliances package this nicely featuring a 5-burner gas stove, fridge, washer & dryer, plus a built-in full-size Danby wine cooler included. Perfectly situated in the heart of Fonthill, this luxury townhome is just steps from Sobeys, Shoppers Drug Mart, LCBO, boutique shopping, top-rated dining, scenic walking trails, and minutes from renowned golf courses and award-winning wineries. Relax into Luxury. Enjoy the Location! (id:55499)
Royal LePage NRC Realty
3151 Jessica Court
Mississauga (Erindale), Ontario
Well-kept 3-bedroom semi-detached home located on a quiet street in a family-friendly neighborhood. Features a renovated kitchen with modern cabinets, stone counters, and a sleek backsplash. Walk-out from the main floor to a deep, private backyard ideal for outdoor space or gardening. Finished basement adds extra living space and includes in-unit laundry. Close to schools, parks, shopping, and transit. A solid, comfortable home with thoughtful updates. (id:55499)
RE/MAX Real Estate Centre Inc.
2909 Bur Oak Avenue
Markham (Cornell), Ontario
Attention All Investors And Multi-Generational Families! Rare Opportunity To Own/Invest In A Unique Approx 3122 Sf Duplex End Unit Townhouse With 2 Separate Front Door Entrances Featuring A Total Of 6 Bedrooms, 5 Bathrooms And 4-6 Parking Spaces. The Charming Main Level Unit Consists Of 2 Bedrooms, 2 Bathrooms, Combined Living/Dining Area, Modern Kitchen With Breakfast Bar, Plenty Of Cabinet Storage And Pot Lights. The Spacious Master Bedroom Conveniently Includes A 4-Pc Ensuite, Extra-Large Double-Door Closet And A Walkout To Your Own Private Patio Area. Hardwood Flooring, High Ceilings, Upgraded Crown Moulding Throughout, And An Enormous Basement Ready To Be Finished To Your Own Taste. The Upper Unit Offers A Warm And Inviting Open Concept Spacious Living And Dining Room, Perfect For Entertaining Family And Friends, Plenty Of Storage Space And A 2-Pc Washroom. A Modern Eat-In Kitchen With Breakfast Bar Overlooks The Walk-Out Patio, Ideal For Those Summer BBQ's. On The Third Level, You Will Find 4 Bedrooms And 2 Additional Bathrooms, A Huge Master Bedroom Having Its Own W/O Balcony, W/I Closet And 4-Pc Ensuite. Freshly Painted, Brand New Flooring Throughout, New LG Washer And Dryer (2024). Both Units Are Well-Maintained And Both Ground And Upper Units Are Currently Leased By Professional AAA Tenants. Conveniently Located Near Hospital, Viva Transit Hub, Community Centre, Shopping, Restaurants, Hwy 407 And Top Rated Schools. Extras: All Elf's, Window Coverings, 2 Gas Furnaces, 2 Fridges, 2 Stoves, 2 B/I Dishwashers, 2 Washers & Dryers. Roof (2021), AC Unit (2023) **Also Listed Under Commercial Investment MLS N12110818** (id:55499)
Century 21 Leading Edge Realty Inc.
Upper - 282 Highglen Avenue
Markham (Milliken Mills East), Ontario
This beautifully upgraded home for lease is situated on a fully fenced corner lot with immaculate landscaping in a quiet, family-friendly neighbourhood near McCowan and Highglen. Featuring 9-foot ceilings, a striking spiral oak staircase, and cultured marble finishes in the bathrooms, the home offers both elegance and functionality. The spacious kitchen and dinette area includes a large pantry, perfect for everyday living and entertaining. An interlock driveway and walkway, and direct indoor access to a car garage. Conveniently located within walking distance to TTC and York Region Transit, and close to public schools and local amenities. ( Basement not included ) (id:55499)
RE/MAX Ace Realty Inc.
103 Packard Boulevard
Toronto (Bendale), Ontario
Welcome to 103 Packard Blvd!! A charming family home nestled in the heart of the highly sought-after Bendale community. Situated on a premium corner lot, this home features a rare double carport and two fenced yards. Perfect for comfortable family living. The main floor features hardwood flooring throughout, a sun-filled open-concept living and dining area. A large kitchen with a central island and walk-out to a deck. Perfect for entertaining or relaxing outdoors. Three generously sized bedrooms with its own closet and a full bathroom to complete the main level. The fully finished basement with a separate entrance provides even more living space. Featuring a large entertainment area, a second kitchen, a bonus room ideal for a home office or guest space, and a 3-piece bathroom. Enjoy the beautifully landscaped yard and a private deck, perfect for hosting summer barbecues or simply unwinding at the end of the day. This home has been very well cared for by the current owner, with numerous upgrades over the years. Located just a short walk to Scarborough Town Centre, this home offers unbeatable convenience with close proximity to top-rated schools, TTC, the future GO platform at STC, a planned subway extension, hospital, shopping, and easy access to Highway 401. With ample living space, exceptional storage, and an unbeatable location, this home is full of potential. Don't miss your chance to own this Bendale gem! **Check out our virtual tour!** (id:55499)
RE/MAX Community Realty Inc.
402 - 188 King Street South Street S
Waterloo, Ontario
Spacious 1 bedroom and a den suite available for sale at the RED. It is in a charming low-rise boutique building nestled in the heart of vibrant Uptown Waterloo. Steps to restaurants, shopping, entertainment, all amenities, and directly on the LRT Route including the Iron Horse Trail. Over 1,000 square feet, this spacious unit features one oversized bedroom with his and hers closets. The kitchen boasts granite countertops and stainless-steel appliances. The open concept living & dining room have access to the balcony. It has 2 full bathrooms, and the den can be used as an office space. **EXTRAS** Existing fridge, stove, dishwasher, OTR microwave, ensuite washer & dryer + window coverings. (id:55499)
RE/MAX Metropolis Realty
C - 210 Samuelson Street
Cambridge, Ontario
This opportunity presents a remarkable potential for income at an incredibly low lease price that includes TMI (Taxes, Maintenance, and Insurance). With a lease locked in for five years, you can build a solid foundation. A thriving customer base, filled with loyal repeat clients, sets the stage for your success. Training will be provided if you desire it. Reach out to the listing agent for insights on income and any other inquiriesyour future starts here! Services offered include: Mens + Women Haircut,Colour, Highlights, Balayage Hair Extensions, Threading, Waxing, Facials, Manicure, Pedicure, Nails, Laser Hair Removal, Bridal Makeup and Up-Do's, Party Makeup Hair Perming, Hair Treatments, Body Massage (id:55499)
Ipro Realty Ltd.
64 Clough Crescent
Guelph (Pineridge/westminster Woods), Ontario
This move-in-ready, 1,200 sq ft townhome blends modern elegance (new hardwood, fresh carpets, ) with warmth-three bedrooms, 2.5 bathrooms, and a sprawling backyard for cherished memories, all nestled on a serene, kid-friendly street. unbeatable access to the 401 and universities, turning commutes into time for connection and growth. Act now lease this perfectly crafted for love and life wont wait, so schedule your tour today and step into the future your family deserves. (id:55499)
Exp Realty
2 Par Place
Hamilton (Gershome), Ontario
This home has been extensively remodeled featuring an amazing open concept design and high quality finishes. It is a delight! Features begin with its quiet low traffic location and its 55' by 101' lot which widens to 59' at the back. There is an enclosed vestibule area as you approach the front door and then once through you will encounter the amazing open concept main floor which includes an outstanding kitchen with its quality cabinetry, large island, quality flooring, numerous pot lights, California style knock down ceiling, an attractive high end fireplace, stainless steel appliances and much more. The home also features extensive additional living space and would be ideal for extended family members with its family room, additional bedroom and washroom on the lower level and then in the basement a spacious recreation room and laundry area. There is also much to offer for outdoor living with its spacious patio and extensive landscaping. This is an unique home which must be walked through to be fully appreciated! (id:55499)
RE/MAX Escarpment Realty Inc.
687 Spitfire Street
Woodstock, Ontario
Set on a premium 55-foot lot in one of Woodstocks most desirable north-end neighbourhoods, 687 Spitfire Street is a showstopper that blends space, style, and function in all the right ways. Featuring a rare 3-car garage with a full concrete triple-wide driveway, this home delivers the curb appeal and practicality that growing families crave. Inside, enjoy a thoughtfully designed living space, plus a fully finished basement with 2 additional bedrooms, a full bathroom, and a spacious open-concept rec areaperfect for movie nights, a home gym, or in-law potential. The main floor offers a seamless open-concept layout with a modern kitchen, stainless steel appliances, a large dining area, and a welcoming living room that opens to the backyard deckideal for summer BBQs and relaxing evenings. Upstairs, you'll find 3 spacious bedrooms, including a primary suite with walk-in closet and private ensuite, along with a second full bath and upper-level laundry for added convenience. Step outside to your fully fenced backyard with a generous deck and room to entertain, garden, or let the kids play freely. Located in a quiet, family-friendly community with parks, schools, and trails nearby, and just minutes to shopping, restaurants, and quick highway access (401/403), this home offers the ideal balance of small-town warmth and commuter convenience.Homes like this are raredont miss your chance to make it yours! (id:55499)
The Agency
48 Enfield Crescent
Brantford, Ontario
Beautiful 3 bedroom Semi Detached home in family friendly lovely Brantwood park neighborhood, available on Rent starting May 1st , 2025. Beautiful backyard (with den) and porch area. *For Additional Property Details Click The Brochure Icon Below* (id:55499)
Ici Source Real Asset Services Inc.
102 - 741 King Street W
Kitchener, Ontario
Rare opportunity to own a 2-bedroom, 2-bathroom unit in The Bright Building offering 928 sq. ft. of modern living space plus a spacious 195 sq. ft. balcony. This thoughtfully designed suite features an open-concept layout, sleek kitchen, and a private primary suite. Enjoy top-tier amenities, including a party room, library, sauna, outdoor terrace with lounge areas, bike storage, and storage locker. Ideally located in Kitchener's Innovation District, steps from the LRT, Google, and vibrant shops and dining. Don't miss this stylish urban retreat! (id:55499)
Exp Realty
76 - 2111 Montreal Road
Ottawa, Ontario
Welcome to spacious Townhome in the Heart of Beacon Hill North. This 4-bedroom home nestled in the heart of Ottawa. Beautifully laid-out residence offers a perfect blend of comfort and functionality, ideal for growing families or those seeking extra space to live and work. Enjoy a spacious living room with a cozy gas fireplace, a separate dining area, and a bright kitchen with specious eating area. The separate dining area provides an elegant setting for hosting dinner parties. Upstairs you will find 4 generously sized bedrooms and a full bathroom, offering privacy and relaxation for the whole family. The fully finished basement features a second washroom and recreation room ideal for entertaining guests, creating a home theatre, or setting up a play area. Located within the catchment area for Colonel By Secondary School, renowned for its International Baccalaureate program. Convenient Transit: A short walk to the upcoming Montréal LRT Station, part of Ottawas Stage 2 O-Train expansion, set to open in near future! Proximity to parks, green spaces, and community centers offers ample options for outdoor activities and community engagement (id:55499)
Tfn Realty Inc.
Lower - 126 West 26th Street
Hamilton (Westcliffe), Ontario
Thoughtfully designed 1-bedroom lower unit in a quiet, welcoming pocket of Hamilton's West Mountain. This isn't just a rental its a place to exhale. Enjoy a massive family room with a fireplace that practically begs for cozy nights in, a super functional kitchen where you'll actually want to cook, and a huge backyard that feels like your own private retreat. Bonus: parking for two, because life's better without a daily parking shuffle. Perfect for someone who appreciates comfort, space, and a little calm in their day. A genuinely lovely place to call home. (id:55499)
Rock Star Real Estate Inc.
800 Roxborough Avenue
Hamilton (Mcquesten), Ontario
This is the perfect starter home and a charming bungalow. Boasting 2 bedrooms & 1 updated bathroom, 2nd washroom is in the garden suite.This home combines comfort with potential. One level bright and open concept layout offers a spacious living room, a modern kitchen w/ ample cabinetry and a large bedroom. Two spacious bedroom and plenty of storage storage in the house. Outside, the expansive lot features a private garden creating a serene retreat. Backyard features a large sit out area. Located close to schools, shopping, parks, easy access to amenities, & recreational. 5 mins to the Red Hill Vly Pkwy & 7 mins to the QEW! Well cared for and ready for its next chapter, This gem is an excellent opportunity for first-time buyers or those downsizing into a peaceful, well-connected community. Non conforming garden suite on the property rented for 1200 per month. The garden suite comes comes with a one bedroom one washroom and one kitchen. Pls. Visit the the property to find more information. (id:55499)
Royal LePage Flower City Realty
7623 Rainbow Crescent
Niagara Falls (Marineland), Ontario
Welcome to 7623 Rainbow Crescent, Niagara! Nestled on a large pie-shaped lot backing directly onto a peaceful park, this raised bungalow offers over 2,000 sq ft of finished living space and incredible potential for the right buyer. With a functional layout featuring 3+1 bedrooms and 2 full baths, there's room for a growing family or in-law setup. The finished lower level includes a separate walk-up entrance, adding flexibility and value. A spacious eat-in kitchen and oversized living room provide a great canvas for entertaining. Located in a welcoming, family-friendly neighbourhood, this home is full of opportunity for those willing to add a little TLC. A true diamond in the rough! Property being sold under Power of Sale. (id:55499)
RE/MAX Escarpment Realty Inc.
59 Deerpath Drive
Guelph (Willow West/sugarbush/west Acres), Ontario
Must see house! 3 bedroom beautiful detached house in desirable west End neighbourhood. Recently renovated house throughout house. Newly renovated kitchen with quarz countertop and spacious breakfast area. New Flooring and freshly painted. Main floor has formal dining room, living room, kitchen with gas range, foyer and a powder room. Finished basement offers sapcious recreational room, washroom with standing shower rough-in and laundry. Conveniently located around amenities like Highway, School, Plaza. (id:55499)
Homelife/miracle Realty Ltd
36 Chartwell Circle
Hamilton (Jerome), Ontario
This stunning 4-bedroom, 4+1 bath Scarlett-built 2-storey home offers incredible value, featuring over 3,000 sqft of finished living space. Located in one of Hamilton Mountain's most sought-after family neighborhoods, the home boasts a finished 2-bedroom basement, complete with roughed-in plumbing for a kitchen or wet bar, making it easily adaptable for an in-law suite. The main floor showcases exquisite details such as 9-ft ceilings, dark hardwood flooring, porcelain tile, oak staircase, pot lighting, and crown molding throughout. The property also features a steel roof (2020) with a lifetime warranty, and a beautifully stamped concrete driveway, walkway, and patio. Conveniently situated close to all amenities and attractions, including Albion Falls, Royal Botanical Gardens, and easy access to major routes like the 403 and Lincoln M. Alexander Parkway. Don't miss out on this perfect family home! (id:55499)
Luxe Home Town Realty Inc.
23 Glenvalley Drive
Cambridge, Ontario
This spacious and move-in-ready home offers 3+2 bedrooms and 2.5 bathrooms, perfect for growing families or multi-generational living. Located in one of Cambridge's most desirable neighborhoods, this property combines comfort, convenience, and style. The main level features a bright, open-concept layout with a stunning renovated kitchen that includes quartz countertops, stainless steel appliances, and a gas stove. Upstairs, you'll find three generously sized bedrooms and a modern full bath.The fully finished basement, with its own separate entrance, includes two bedrooms, a 3-piece bathroom, and a kitchenetteideal for an in-law suite or potential rental income. Enjoy a fully fenced backyard with a patio area, perfect for outdoor entertaining. Additional features include main floor laundry, a double garage, and parking for four vehicles.Situated just minutes from Hwy 401, Shades Mill Conservation Area, Puslinch Lake, great schools, and everyday amenities. (id:55499)
RE/MAX Metropolis Realty
156 Bur Oak Drive
Thorold (Confederation Heights), Ontario
Spacious 3-Bedroom End Unit Townhome in Prime Thorold Location, located in the heart of Thorold, this charming 3-bedroom, 2.5-bathroom end unit townhome offers a bright and inviting living space. With large windows throughout, the home is flooded with natural light, creating a warm and airy atmosphere. The open concept design includes a cozy breakfast area that opens directly to the backyard, perfect for entertaining or relaxing. Ideal for families, this property is conveniently situated near Brock University, schools, shopping, and public transit. Easy access to Hwy 406, QEW, and other major routes. Enjoy all the attractions Niagara has to offer while living in a peaceful and well-connected neighborhood. (id:55499)
Save Max Bulls Realty
401 - 41 Goodwin Drive
Guelph (Pineridge/westminster Woods), Ontario
1 Bedroom + Den Top-floor corner unit with northeast exposure in the heart of South Guelph! This bright and spacious condo features an open-concept layout with a good size living room, a den or office, and a walkout to a private balcony perfect for morning coffee. The kitchen offers ceramic flooring, a breakfast bar, and stainless steel appliances, plus convenient in-suite laundry. The spacious bedroom includes a double closet, large corner windows, and nice views. Located in a well-maintained low-rise building with elevators, a party/meeting room, and a park within the complex. Maintenance fees are low (under $300/month). Comes with one surface parking spot, plenty of visitor parking, and rental options available. Just minutes to shopping, restaurants, parks, and transit. This is an excellent opportunity for first-time buyers, downsizers, or investors alike. (id:55499)
Keller Williams Real Estate Associates
346 County Rd 40
Douro-Dummer, Ontario
Welcome to your dream country escape! Situated just minutes from Peterborough, this versatile 10-acre property blends rural charm with modern convenience. The spacious 5-bedroom home offers ample room for family living and includes the potential for an in-law suite with a full lower level secondary kitchen, Ideal for multigenerational households or extra income opportunities. Recent updates include upgraded windows in 2022 and brand-new flooring in the basement kitchen, providing a fresh, comfortable feel throughout. Outside, the property truly shines with a private pond, 2-stall barn, drive in shed, enclosed chicken coop, a productive hay field, and fenced pasture perfect for hobby farming, horses, or simply enjoying the peaceful countryside. Whether youre looking to settle into a family home with space to grow, or start your own hobby farm, this property offers endless possibilities in a picturesque setting. Home also comes with Generlink to power the entire home during a power outage. Book your showing today! (id:55499)
Forest Hill Real Estate Inc.
Upper - 301 Buttonbush Street
Waterloo, Ontario
Spacious 2.5-storey detached home for lease featuring 4 bedrooms, including 2 primary suites with ensuites, and 3.5 bathrooms. Main floor offers 10-foot ceilings, 9-foot doors, upgraded hardwood flooring, modern kitchen with quartz countertops, and pot lights throughout. Second-floor family room with cathedral ceiling. Fully fenced yard with a custom-built patio and deck. Backyard faces a walking trail, offering added privacy. Located in a family-friendly neighbourhood near parks and schools. Walkable distance to Vista Public School & 6 mins drive to Waterloo University, 2 Minute drive to Costco, Restaurants and shopping centers. (id:55499)
Royal Canadian Realty
336 Victoria Avenue
Belleville (Belleville Ward), Ontario
Are you looking for a spacious and comfortable home in a convenient location? Look no further! This well-maintained detached side split bungalow offers 6 bedrooms, perfect for a growing family or roommates, 2 washrooms, attached garage for secure parking and storage, four driveway parking. Huge lot with plenty of green space and expansive deck. Unbeatable location, close to downtown shops and restaurants, hospital and medical facilities, Lakefront parks and recreational areas, public transportation routes (Bus stop nearby) *additional features*: Side split design offers flexibility and potential for separate living areas, plenty of natural light an dventilation throughout the home, well-maintained interior and exterior, with recent updates and renovations, convenient access to public transportation, making it easy to get around w/o a car. (id:55499)
RE/MAX Royal Properties Realty
192 Gulf Road
Marmora And Lake (Marmora Ward), Ontario
This unique 50+ Acre property has a Raised Bungalow, Barn with loft w electricity and dry kitchen, numerous guest cabins (some with hydro), two chicken coops, insulated tool shed with hydro, out houses with lots of parking space. Enjoy walks along the wooded paths on the property that take you to a secluded cabin in the woods, pond, and Beaver Creek. The main house offers 2+2 Bedrooms, 1+1 bathroom, open concept living room / dining room and partially finished basement with laundry, family room and 2 bedrooms. Freshly painted throughout, newly renovated main floor bath, Eve Guard w lifetime warranty & new sump pump with back up unit. You are going to love making this property your own & inviting family and friends to stay in the cabins. All this located on a quiet dead-end street, close to ATV trails and 10 min drive to the town of Marmora. Book your showing today. (id:55499)
Exp Realty
310 Humphrey Street
Hamilton (Waterdown), Ontario
This stunning 4-bedroom, 3.5-bathroom end unit townhome offers over 2100 sq. ft. of beautifully designed living space in a highly sought-after, family-friendly Waterdown neighbourhood. Featuring 9-foot ceilings on the first two floors, the spacious living room is filled with natural light from picture windows and flows effortlessly into the dining area in a bright, open-concept layout. Sliding doors lead to a private balcony, while elegant engineered hardwood floors enhance the overall sophistication. The modern kitchen is a true showstopper, complete with chandeliers, a large quartz centre island, stainless steel appliances, custom backsplash, quartz countertops, and an oversized single sink. Recently upgraded with stylish new lighting, modern sinks and faucets, and a fresh coat of paint throughout the entire home. A private driveway rare for townhomes in the area adds exceptional value. Perfectly located just minutes from downtown Waterdown's charming shops and restaurants, with parks, the Bruce Trail and shopping nearby. Quick access to the GO Station, Highway 407, and 403 makes commuting a breeze. (id:55499)
Royal LePage Real Estate Services Ltd.
A - 175 Lynden Road N
Brant (Brantford Twp), Ontario
Position your business for success in Brantford's most sought-after retail destination. This prime 1,350 sq. ft. space offers amazing exposure with direct frontage on a major high traffic arterial road. It is located in a grocery anchored plaza with many other national AAA tenants. Benefit from outstanding visibility, constant vehicle traffic, and ample on-site parking, ensuring easy access for both customers and staff. Recently renovated, the unit is move-in ready and perfectly suited for a variety of retail or office uses. With immediate availability, this is a rare chance to establish your brand in a thriving, upscale commercial hub. Don't miss out- schedule a tour today and discover the full potential this location has to offer. (id:55499)
Right At Home Realty
24 - 170 Palacebeach Trail
Hamilton (Stoney Creek), Ontario
Welcome home! Step into this example of modern living in this magnificent multi-level townhome, offering a refined blend of comfort and sophistication. Nestled in the thriving community of Stoney Creek, this gem boasts three bedrooms and two and a half bathrooms, including a spacious primary bedroom that promises serenity and privacy. Spacious open concept living area includes a natural gas fireplace, a wisely designed kitchen with island and loads of cupboard space, a generous dining area with convenient sliding doors leading to the back deck and fully fenced yard. Primary bedroom located on its own PRIVATE level with large walk in closet and 3 pce ensuite. Prepare to be captivated by the contemporary touches throughout the home, including 2 secondary bedrooms, bedroom level laundry and a 4 pce bath with jetted tub perfect for unwinding after a long day. Recently partial roof update in (July 2023). The warm and spacious interiors invite you to decorate and turn each room into a reflection of your personal style. Available for you June 1, 2025! Parking woes begone! This property includes ample parking space, plus attached garage with inside entry to foyer. Lots of visitor parking too! The charming, peaceful neighborhood not only enhances the tranquil feel of the home but also provides a safe, welcoming environment for both individuals and families. This home is not just about the aesthetics; it's also about convenience. A short journey brings you to major shopping havens like Costco Wholesale and Metro Winona Crossing, making your daily errands effortless. For those who treasure the outdoors, the nearby Fifty Point Conservation Area offers a breathtaking landscape for picnics, hikes, and weekend adventures.Offering a perfect blend of beauty, convenience, and nature's charm, this townhome is a rare find in a sought-after locale. It's more than just a home; it's a lifestyle waiting to be cherished. (id:55499)
Royal LePage State Realty
301 Humphrey Street
Hamilton (Waterdown), Ontario
This stunning, sun-filled end-unit townhome is perfectly situated in Waterdown's prime east end offering quick access to major highways, the Aldershot GO station, and reputable schools. Combining modern elegance with everyday comfort, this home boasts over 2,500 sq. ft. of bright, open-concept living space and a rare, expansive backyard backing onto a serene ravine.Step inside to discover 4 spacious bedrooms, each with ensuite access to 3 beautifully upgraded full baths, ensuring privacy and convenience for the whole family. A bright den near the entrance makes for an ideal home office or cozy retreat. The gourmet kitchen overlooks the main living area, offering breathtaking views of the private outdoor oasis perfect for entertaining or quiet relaxation.The backyard is a true showstopper professionally landscaped with in-ground electricity and lighting, making it perfect for evening gatherings. The finished legal basement adds even more living space, ideal for a recreation area, guest suite and includes a sleek three-piece bath. Don't miss your chance to call it home! (id:55499)
Real Broker Ontario Ltd.
1053 Garner Road E
Hamilton (Ancaster), Ontario
A breathtaking, newly constructed 2023 built executive freehold townhouse, ideally situated in the prestigious heart of Ancaster's desirable Meadowlands, offering 2,032 sq. ft. of Diligently crafted living space. The home features 3.5 baths, 9-ft ceilings and wood stairs with wrought iron spindles lead to the upper floors where you'll find 3 spacious bedrooms. The main living area is enriched with elegant hardwood flooring, smart dimmer pot lighting, and a refined separate dining space. Carefully designed with high-end finishes throughout, complemented by an open-concept layout that radiate sophistication. The modern design kitchen includes SS appliances, quartz countertops, backsplash, and an island with a breakfast bar overlooking the dining area and sunlit living room. Wooden Deck, and walk-out to the yard. A Powder room with upgraded mate blue vanity and fully automatic garage access complete the main level. The primary suite features a spacious walk-in closet and a lavish 5-piece ensuite, complete with a freestanding tub and dual sinks. The second bedroom includes a sleek 3-piece bathroom with a generously sized window that fills the space with natural light. The third bedroom, a studio-style retreat on the top level, boasts its own private 3-piece ensuite, a spacious walk-in closet, access to a balcony, and expansive windows that invite in plenty of natural light. The home includes a beautifully designed family room that offers flexibility to serve as a home office or be easily converted into a fourth bedroom. The 700sqft basement remains unfinished, featuring a 3-piece rough-in and additional windows to allow for plenty of natural light. House is still under Tarion New Home Warranty and comes with 200 AMP electrical panel(worth 6K$) which supports EV charging. Enjoy the convenience of upper-level laundry and a prime location just moments away from Tiffany Hills, scenic parks, top-rated schools, shopping centers, minutes from Highway 403 and many more! (id:55499)
Homelife/miracle Realty Ltd
301 - 162 Martindale Road
St. Catharines (Grapeview), Ontario
Experience exceptional value in this thoughtfully designed one-bedroom residence at prestigious Grenadier Place, offering the perfect solution for both first-time homebuyers and those looking to right size their lifestyle. This bright, meticulously maintained sanctuary features impressive floor-to-ceiling windows that maximize natural light and showcase stunning sunset views, creating an atmosphere of spaciousness and tranquility. The contemporary kitchen presents high-quality newer appliances, elegant under-cabinet lighting, and a space-saving built-in microwave combining practicality with sophisticated design. The generously proportioned bedroom easily accommodates a king-size bed and features a custom-designed closet system that optimizes organization and storage. Daily living is enhanced through practical amenities including in-suite laundry and a premium indoor parking space conveniently located near the elevators. Financial predictability comes through comprehensive condo fees covering all utilities hydro, water, heat, air conditioning, and cable TV providing first-time buyers with manageable monthly expenses and offering downsizers freedom from maintenance concerns. The building's impressive array of amenities creates a resort-like atmosphere with an indoor saltwater pool, hot tub, sauna, exercise facility, workshop, library, entertainment spaces, outdoor BBQ area, and car wash station. Ideally situated minutes from nature trails, shopping, dining, healthcare facilities, and major transportation routes, this exceptional residence represents an outstanding investment opportunity for new homeowners seeking to build equity, while simultaneously offering empty-nesters the perfect balance of accessibility, comfort, and carefree living that supports a more streamlined yet elegant lifestyle. (id:55499)
Royal LePage Your Community Realty
604 - 108 Garment Street
Kitchener, Ontario
Unit 604 is a well laid out open concept condo with Premium Vinyl Flooring throughout, which features a spacious living room with a balcony that faces East and a good sized bedroom that boasts 2 closets. The very functional kitchen has granite countertops, a modern glass backsplash and is outfitted with stainless steel appliances. The many amenities this condo includes are a pet run, a landscaped BBQ terrace, an outdoor pool with accessible elevator and shower, fitness room, yoga area, sports court with basketball net, and an entertainment room with a catering kitchen. The condo is within walking distance to Google, Deloitte, KPMG, D2L, Communitech, McMaster School of Medicine, the University of Waterloo School of Pharmacy, Victoria Park, and downtown with its cafes, restaurants, and shops. It also offers easy access to hospitals, ION LRT, bus stops, Go Train, the Expressway, and the future transit hub. (id:55499)
RE/MAX Hallmark Alliance Realty
6 - 1860 Upper Gage Avenue
Hamilton (Allison), Ontario
Welcome to 1860 Upper Gage, Unit 6 a super clean, move-in ready home! This beautifully maintained home is perfect for first-time buyers, young families, or downsizers looking for comfort and convenience. Step inside to a spacious and welcoming entryway that flows seamlessly into the bright, open-concept living room, kitchen, and dining area - ideal for both everyday living and entertaining. The dining room features sliding doors leading to a private rear yard with no immediate neighbors, offering a peaceful outdoor retreat. The main floor also includes a convenient powder room and direct garage access for added functionality. Upstairs, you'll find three generous-sized bedrooms, including a primary suite with ensuite privilege to the main bath. The unspoiled basement provides endless possibilities for additional living space, a home gym, or a recreation room, and includes a dedicated laundry area and a cold room. Major updates include a furnace (2014), air conditioner (2012), and roof (2019), ensuring peace of mind for years to come. This home also offers lots of visitor parking and low condo fees, adding even more value. Located in a desirable area with easy access to amenities, parks, schools, and transit. (id:55499)
RE/MAX Escarpment Realty Inc.
104 - 201 Lindsay Street
Kawartha Lakes (Ops), Ontario
Welcome to this beautifully updated 1 bedroom apartment, offering the perfect blend of style, space,and convenience. Featuring a spacious and bright living area, contemporary kitchen with upgraded finishes, including sleek countertops, modern appliances, and plenty of cabinet space. Generously Sized bedroom offering ample closet space and natural light. Convenient on-site parking available upon request. Its location is unbeatable, with downtown Lindsays shops, restaurants, parks, andschools just minutes away.Move-in ready! (id:55499)
RE/MAX Millennium Real Estate
24 - 143 Ridge Road
Cambridge, Ontario
Welcome to this stunning Home 5 years old -new corner townhouse in the highly sought-after River mill community of Cambridge! This modern home features a stylish kitchen with stainless steel appliances, a bright breakfast/dining area, and a spacious family room with access to a balcony. The third floor boasts a primary bedroom with an en-suite and walk-in closet, along with two additional bedrooms. Conveniently located near top-rated schools, parks, trails, shopping centers, a hospital and with easy access to Highway 401. A must-see! POTL $92 (id:55499)
Save Max Real Estate Inc.
104 (Upper Level) - 585 Colborne Street
Brantford, Ontario
A rare and highly sought-after opportunity this 3-story townhome seamlessly blends residential comfort Offering a spacious 1,895 sq. ft. Residential unit above, this home is one of the largest in the community. Built just a year ago by renowned builder Cachet Homes, this modern residence features: open concept living with sleek, contemporary finishes, 3 generously sized bedrooms and 2.5 bathrooms pls 2 piece in commercial side, private large terrace perfect for outdoor relaxation or entertainment, attached 1-car garage for convenience, and a versatile ground-floor commercial space Ideal for office, retail, or service-based business. Situated in one of Brantford fastest growing areas, this property is just minutes from Laurier University, top-rated schools, parks, shopping, dining, public transit, and major amenities. Whether your an entrepreneur, investor, or homebuyer looking for the perfect live-work setup, this property delivers unmatched flexibility and value. Don't miss out on this exception opportunity and schedule your private viewing today (id:55499)
Century 21 Green Realty Inc.
C17 - 350 Fisher Mills Road
Cambridge, Ontario
Exciting Assignment Sale! This Modern Stacked Townhouse At 350 Fisher Mills Road Offers 2Bedrooms, A Versatile Den, And 2.5 Bathrooms Perfect For Families, Professionals, Or Investors. The Open-Concept Main Floor Boasts A Stylish Kitchen With Sleek Finishes, A Spacious Living Area, And A Private Balcony. The Upper Level Features Two Bright Bedrooms, Including A Primary Suite With An Ensuite, Plus The Added Flexibility Of A Den For A Home Office Or Guest Space. Enjoy The Convenience Of In-Suite Laundry And An Unbeatable Location Just Minutes From Highway401, Shopping, Dining, And Top-Rated Schools. Don't Miss This Fantastic Opportunity! (id:55499)
RE/MAX Real Estate Centre Inc.
2 - 9 Oakdale Avenue
St. Catharines (Oakdale), Ontario
NEWLY RENOVATED AND PAINTED LIVING, DININD AND KITCHEN ON THE MAIN FLOOR AND THREE BED ROOMS ON THE UPPER LEVEL, IN BEST LOCATION OF OAKDALE AVE. FULL OF MATURAL LIGHT AND BIG LIVING DINING ROOM. NEW FRIDGE, STOVE, WASHE AND DRYER. NEAR TO ALL AMENITIES LIKE SHOPS, PARKS , SHCHOOLS AND HIGHWAY. YOUR CLIENT WILL LOVE IT. SHOW WITH CONFIDENT. EASY SHOWING WITH LOCK BOX. (id:55499)
Century 21 Green Realty Inc.
C - 4037 Bath Road
Kingston (South Of Taylor-Kidd Blvd), Ontario
Very good plaza with AAA tenants. Utilities are not included in the rent. TMI is $10 per square feet. (id:55499)
Homelife Superstars Real Estate Limited
E - 4037 Bath Road
Kingston (South Of Taylor-Kidd Blvd), Ontario
Very good plaza with AAA tenants. Utilities are not included in the rent. TMI is $10 per square feet. (id:55499)
Homelife Superstars Real Estate Limited
1707 - 15 Queen Street
Hamilton (Central), Ontario
PLATINUM CONDOS ZURICH MODEL 894 sq ft Stunning 2 Bedroom, 2 Bathroom + Den, METICULOUSLY maintained and in like new condition with SPECTACULAR NorthWest Lake & Escarpment views, 17th Floor CORNER UNIT! EXTREMELY LOW CONDO FEES of .55 cents psf. Upgraded lighting package, 14 pot lights with 3 pendent lights, undervalance lights, 9 ft ceilings, kitch features quartz counters, stylish glass tile backsplash & a quartz island. The in-suite laundry, stainless steel appliances, smooth top stove, including dishwasher, enhance the ease of living. Further Upgrades: smooth ceilings, extended upper kitchen cabinets & built-in microwave/exhaust, wall mount TV outlet & Island electrical outlet. Steps to proposed LRT & minutes from Go Transit system. Walking distance to downtown, Courthouse, & steps to the future LRT stop, this location is truly unmatched. Completed in 2022, its an ideal home or an excellent investment with strong rental potential, last tenants were paying $3,500.00 per month. Corner suite is one of the largest in the building & has tons of natural light flooding in from several windows with water & West views from bedrooms & balcony. A coveted parking space & locker included. Separate dining area or step onto a private balcony to take in picturesque & unparalled views of the Escarpment, Lake & Toronto skyline. Amenities include a party lounge with kitchen, gym, tranquil yoga deck, and landscaped rooftop. LRT will run along Main St., King St., and Queenston Rd. connecting McMaster all the way to Eastgate. Easy access to Toronto & Niagara via the QEW, 403 and GO station. Also, easy access to McMaster and Mohawk with a walk-score of 94 & Transit 83. Nearby are some of the city's best restaurants and locally-owned businesses. Entertainment: Art Gallery, FirstOntario Centre, Hess Village, Jackson Square, Central Library & Farmer's Market are conveniently nearby. Immediate possession. (id:55499)
RE/MAX Escarpment Realty Inc.

