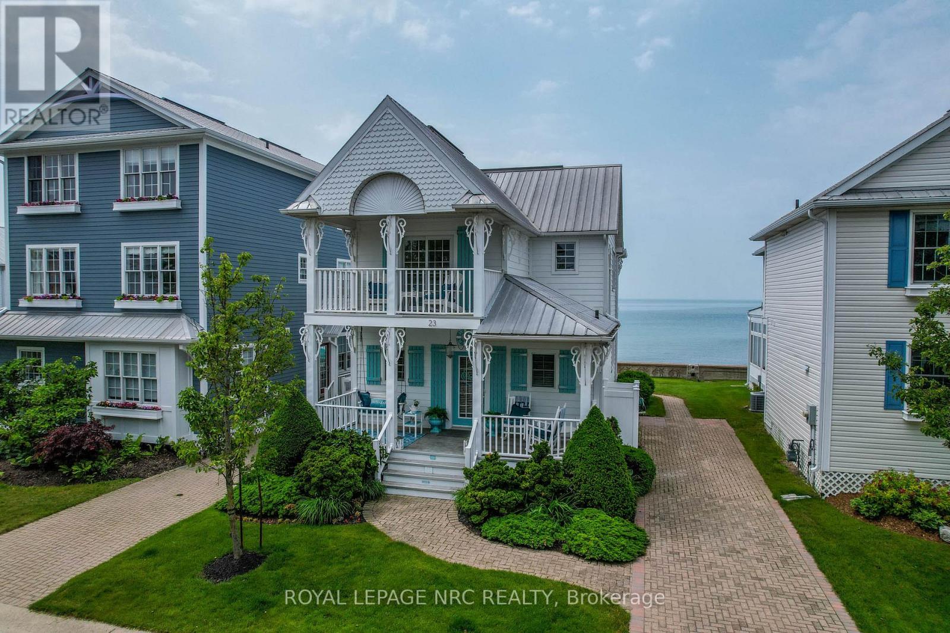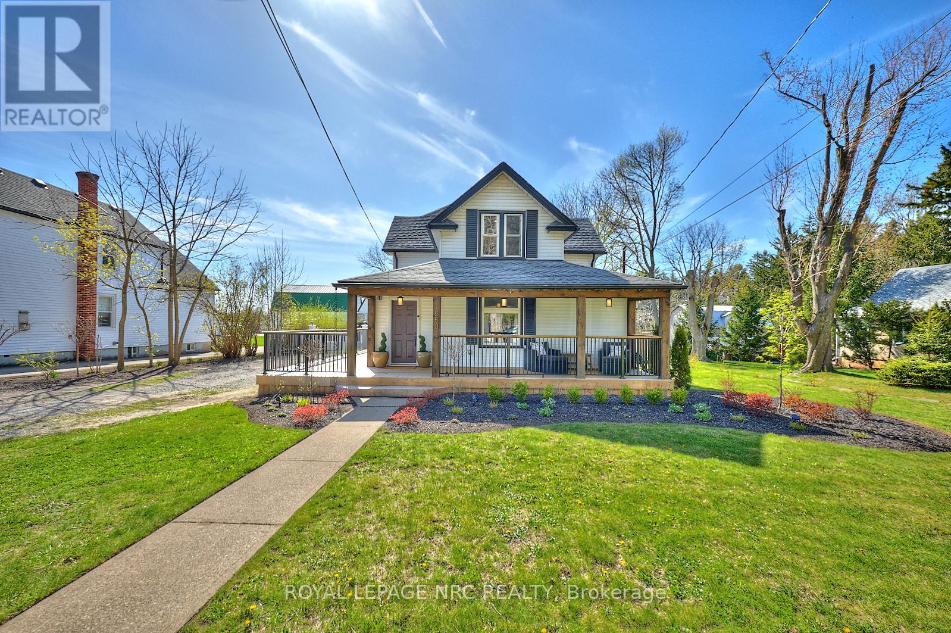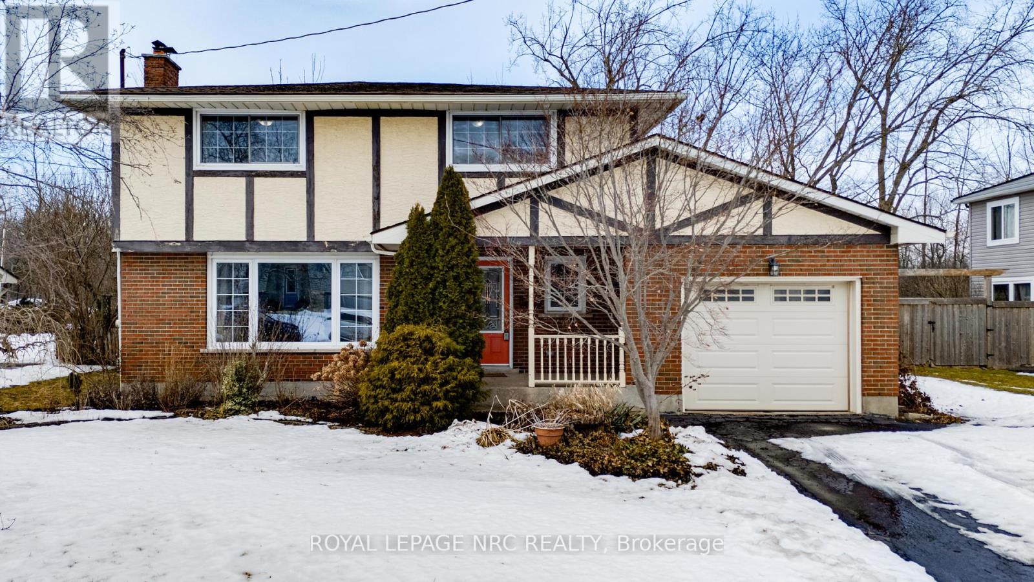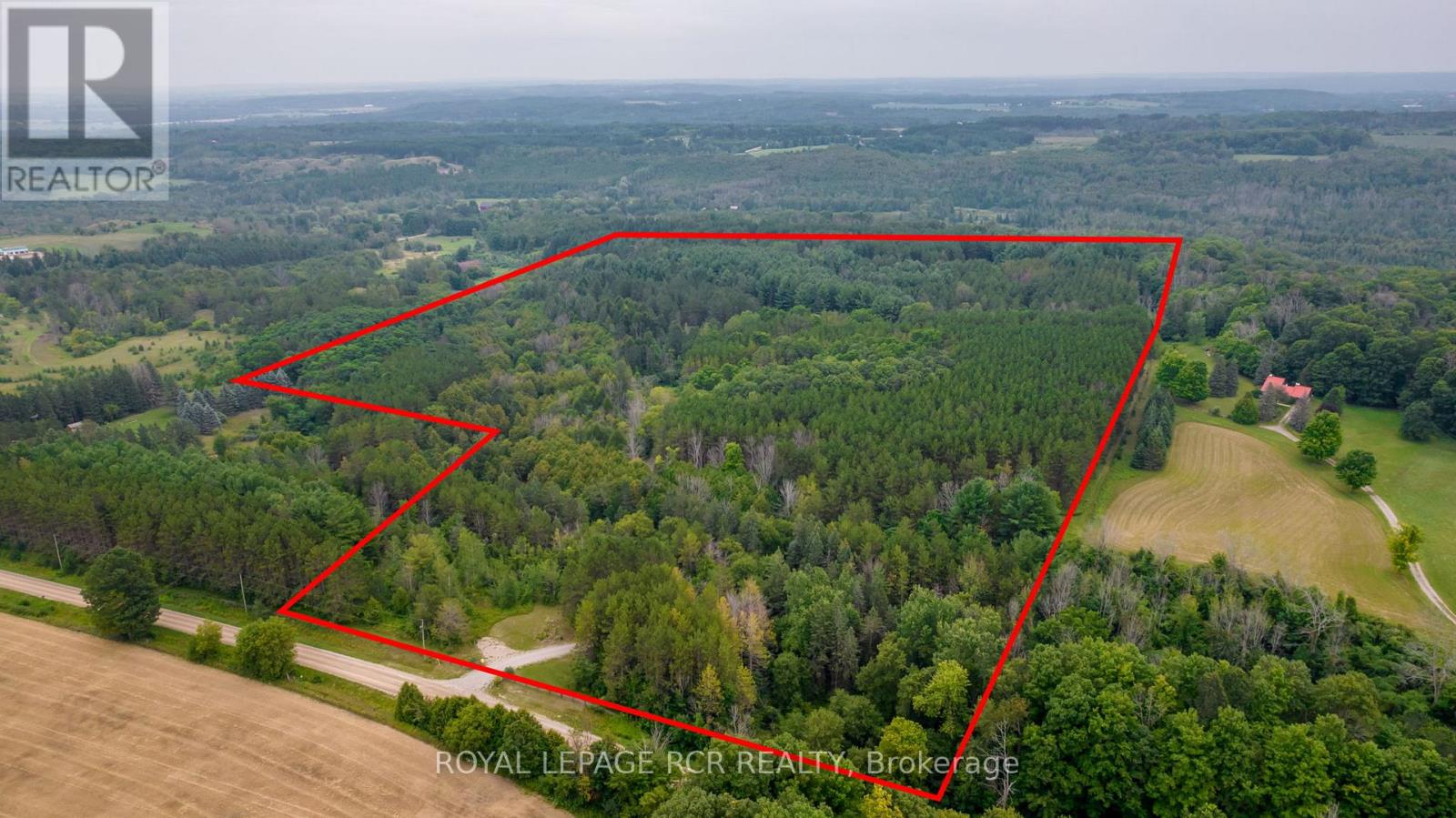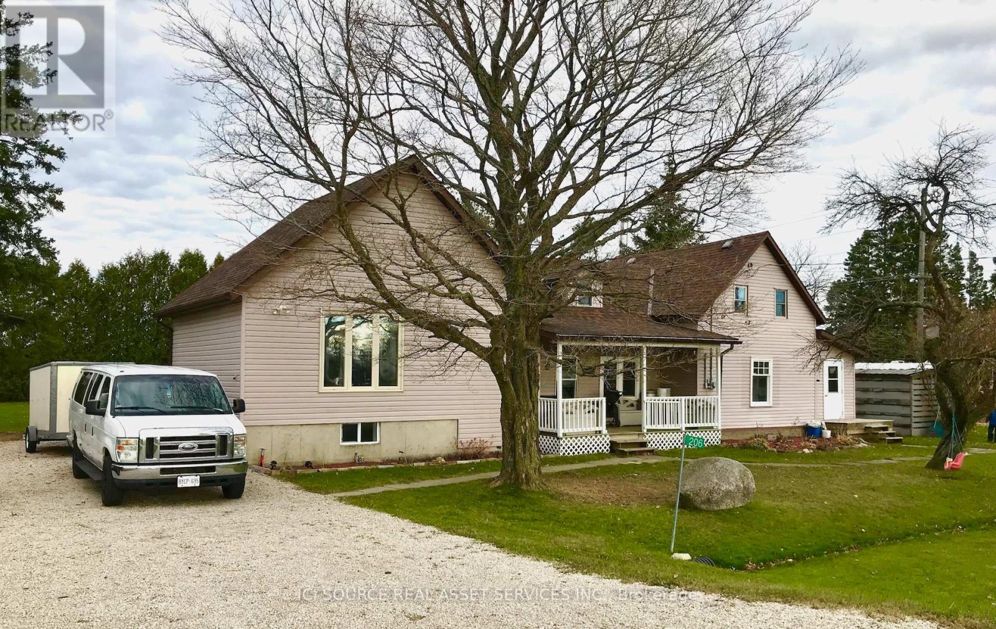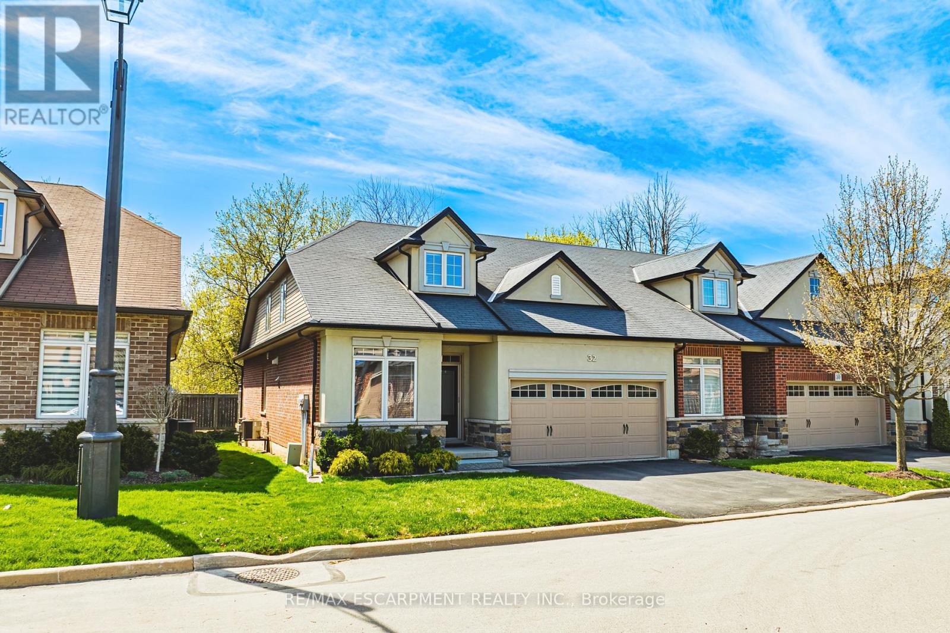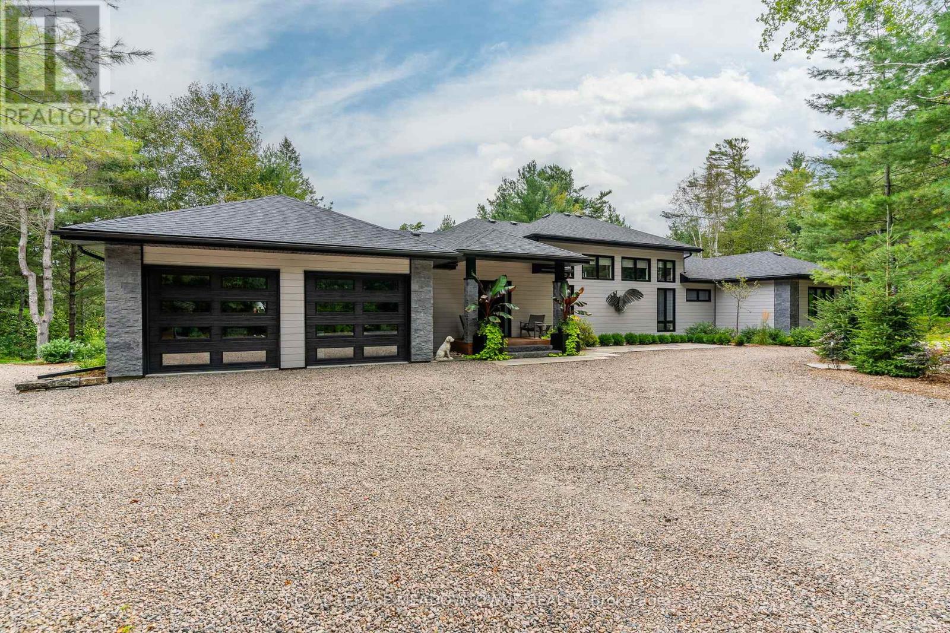23 Promenade Way
Fort Erie (Crystal Beach), Ontario
DISCOVER LUXURIOUS LAKEFRONT LIVING at 23 Promenade Way, nestled within the prestigious Crystal Beach Tennis & Yacht Club on the shores of Lake Erie. This beautifully upgraded two-storey resort home boasts magnificent water views throughout. The open-concept main floor features a gourmet kitchen with built-in appliances, granite countertops, and enhanced cabinetry. Perfect for entertaining or relaxing, the great room flows seamlessly into a three-season sun porch, ideal for enjoying morning coffee or breathtaking sunsets. A convenient main floor laundry and 2-piece bath add to the ease of living. Upstairs, find two spacious bedrooms, including a primary suite with its own enclosed sunroom offering serene sunrise views and the soothing sounds of the lake. The finished basement provides two versatile bonus rooms (currently bedrooms), a 3-piece bathroom, and ample storage. Outside, enjoy a charming front porch, a second-floor balcony, a low-maintenance exterior with 2019 hardboard siding and updated roof rivets, and an outdoor shower. A private beach is easily accessible via your included golf cart. The property also features an interlock driveway and patio with a gas BBQ hook-up. Recent upgrades include a 2020 furnace and 2019 interior paint. OFFERED FULLY FURNISHED (some exclusions apply - see Schedule C), this is an exceptional opportunity to own waterfront property on Canada's South Coast. Explore the governing documents at cbtyc.com and take the multimedia tour. Don't delay book your private viewing today. (id:55499)
Royal LePage NRC Realty
553 Ridge Road N
Fort Erie (Ridgeway), Ontario
Just a short walk from the vibrant shops, cafes, and charm of downtown Ridgeway, this beautifully updated character home offers the perfect blend of history, comfort, and modern convenience. Enjoy peace of mind with 2024 updates that include a new stove, AC, dishwasher, front porch, updated electrical, and backyard concrete pad. The professionally landscaped backyard features a sparkling in-ground pool an ideal setting for relaxing or entertaining all summer long. The detached garage features a finished upper level and full power perfect for a craft room, home office, or a quiet space to unwind with friends. Inside, you'll find a welcoming layout with tasteful finishes that maintain the homes original charm. The primary bedroom includes a private walkout deck, offering a peaceful spot to enjoy your morning coffee or evening sunsets. Come see what makes this Ridgeway gem so special! (id:55499)
Royal LePage NRC Realty
165 - 3033 Townline Road
Fort Erie (Black Creek), Ontario
BUNGALOW BACKING ONTO THE CREEK NO REAR NEIGHBOURS, 3 bedroom, 2 bath, 1362 SQFT (1198 sq ft + 164 sqft 3 season room) located at 165-3033 Townline Road (Trillium Trail) in the Black Creek Adult Lifestyle Community, Stevensville. Covered front porch leads to the 3-SEASON SUNROOM which leads to the spacious eat-in kitchen, bright living room w/ bay window, VAULTED CEILING & COZY GAS FIREPLACE. XL Master suite features walk-in closet, 3-pc ensuite plus WALK OUT to SCREENED-IN SUNPORCH. 2nd bedroom w/ double closets, 3rd bedroom currently being used as an office. 4-pc bath & laundry complete the home. APPROX $32,000 IN RECENT UPDATES- GAS FIREPLACE,LIGHT FIXTURES,PAINTING CY2024/25,CY2023- NEW HI-EFF FURNACE,CENTRAL AIR, GAS ON- DEMAND WATER HEATER (OWNED), FLOORING,UPDATED ENSUITE BATH. Private backyard backs onto the creek, creating a personal retreat. 200-AMP SERVICE, DROUBLE DRIVE w/ parking for 2 cars + large storage shed with power/breaker panel. Excellent COMMUNITY LIVING offers a fantastic club house w/ indoor and outdoor pools, sauna, shuffleboard, pickle ball courts and weekly activities such as yoga, exercise classes, water aerobics, line dancing, tai chi, bingo, poker, coffee hour & MORE! Quick highway access and only mins drive to Fort Erie & Niagara Falls amenities. Monthly Land lease fee $825 + $114.48 taxes(CY2024) (id:55499)
Century 21 Heritage House Ltd
40 Lindbergh Drive
Fort Erie (Central), Ontario
This spacious and family-friendly home, ideally situated on one of the most desirable streets in Fort Erie offers an abundance of space, perfect for growing families, and is tucked away in a serene location that backs onto land owned by the Niagara Region, providing a peaceful retreat with beautiful forest views. Upon entering, you'll be greeted by a generously sized living room featuring cherry hardwood floors and a stunning brick wood-burning fireplace, creating a cozy and inviting atmosphere for family gatherings or relaxing evenings. Adjacent to the living room is a formal dining room, providing the perfect space for entertaining guests or enjoying family meals. The heart of the home is the expansive great room, which boasts vaulted ceilings, a charming bay window, and skylights that fill the room with natural light. A unique peekaboo window offers a connection to the kitchen, enhancing the open feel of the space. The large windows throughout the great room offer breathtaking views of the rear yard. The main floor also includes a convenient powder room and a sunroom that connects seamlessly to both the single attached garage and the rear yard, providing easy access to outdoor spaces. Upstairs, the second floor features four generously sized bedrooms, each with beautiful hardwood flooring and ample closet space. The main bathroom offers a jetted tub, perfect for relaxing after a long day. The basement is partially finished with a family room. The yard has a small pond and a stamped concrete patio, perfect for enjoying warm evenings and hosting outdoor gatherings. The property backs onto land owned by the Niagara Region ensures privacy and a picturesque, natural setting. Ideally situated close to amenities, yet off the beaten path, this home offers a peaceful and private lifestyle with all the space your family could need. Don't miss out on this incredible opportunity to own a stunning family home in one of Fort Erie's most sought-after locations! (id:55499)
Royal LePage NRC Realty
119 Water Street S
St. Marys, Ontario
Discover a fantastic investment opportunity at 119 Water Street South, St. Marysa well-maintained commercial property offering a blend ofbusiness and residential income streams in a prime location. This tenanted building features a thriving main-floor business and two one-bedroomapartments above, making it a versatile, turn-key investment with excellent potential for income growth. The property boasts ample parkingoptions, including three garage spaces and surface parking for up to 11 cars, providing convenience for tenants and their patrons. Located in ahigh-visibility area of St. Marys, the building benefits from its strategic location, ensuring consistent foot traffic and exposure for the commercialtenant, while being equally convenient for the residential tenants. Both apartments above the commercial space are well-kept, offeringcomfortable living quarters with a steady rental income. The building has been thoughtfully maintained, with long-term tenants who take pride intheir spaces. Whether you're a seasoned investor or new to the market, this property represents a hassle-free addition to your portfolio, offeringimmediate returns and potential for future appreciation. St. Marys is known for its charm, growing community, and vibrant local economy,making it an ideal setting for a property like this. The demand for mixed-use buildings in such well-situated areas continues to rise, and theability to attract quality tenants ensures that this property remains a reliable income generator. With the groundwork already in place and roomto increase revenues, this is your chance to acquire a lucrative investment property thats ready to perform from day one. Don't miss this uniqueopportunity to own a well-maintained, versatile commercial and residential property in the heart of St. Marys. (id:55499)
Real Broker Ontario Ltd.
428510 25th Side Road
Mono, Ontario
Welcome to "Ash Croft" set on 47 acres with stunning views, manicured grounds, 2.5 km of groomed hiking trails, bubbling spring stream and the most amazing lookout overlooking Sheldon. Enter through the shady tree-lined driveway that brings you to the circular entrance which introduces you this architectural home nestled perfectly in it's private surroundings. Enter and instantly be greeted with a grand foyer leading into the Great Room with a 2 sided efficient wood burning fireplace, 18ft beam ceilings and full south facing window walls bringing in the beauty of outside. The gourmet kitchen boasts granite countertops, center island, pantry, large dining area with walk-out to deck and yard. The main floor private primary retreat is a dream w/views of the backyard, separate living, separate sitting area w/ walk out to deck, 5 pc ensuite, laundry area and a galley of closets & storage space, In floor heating and a private Muskoka sun porch. You could not want for more! The second floor features 2 bedrooms (one with a deck), loft area overlooking the great room perfect for an office space. The third level Turett is an ideal yoga space, 2nd office or play area. Hardwood flooring main, second and third level 2025, all new light fixtures and ceiling fans 2025, updated 2nd floor and main floor washrooms 2025, new hardware throughout home 2025, ceilings, walls and trim painted 2025, kitchen cabinetry professional sprayed 2025, Driveway 2023, Roof, 2016, Furnace/AC 2016, *Taxes Reflect Manage Forest Incentive Program* (id:55499)
Royal LePage Rcr Realty
419 - 2300 St Clair Avenue W
Toronto (Junction Area), Ontario
Step into luxury living with this stunning3 Bed Condo w/ Massive Terrace offering 2,048 square feet at Stockyards District Residences. Spacious southeast-facing corner unit offers lots of natural light w/ breathtaking, unobstructed views. But the real showstopper? massive 1,062 sq. ft. terrace perfect for entertaining, relaxing, and enjoying the city skyline. Inside, you'll find a thoughtfully designed layout featuring a spacious main bedroom with a walk-in closet, a 4-piece bath, and a 3-piece ensuite. High-end finishes include 9' smooth ceilings, wide plank laminate flooring, porcelain-tiled bathrooms, quartz countertops, custom cabinetry, a luxurious soaker tub, and an individually controlled HVAC system. This unit comes move-in ready with a stacked washer & dryer, parking, and a locker. Prime location with easy access to Hwy 401, Black Creek Drive, and TTC. Steps from Runnymede Park, shopping, breweries, Stockyards Retail Core, and the trendy Junction neighborhood. Don't miss out on this rare gem! (id:55499)
Royal LePage Signature Connect.ca Realty
103 - 2135 Lake Shore Boulevard W
Toronto (Mimico), Ontario
Beautiful Commercial Space for Rent in Prime Mimico LocationDiscover this exceptional commercial space available for rent in the heart of Mimico, offering convenient access to the Gardiner Expressway and the scenic waterfront trails of Humber Bay.This inviting space features both wet and dry saunas, two full showers, and a powder roomperfectly suited for a range of wellness, health, or lifestyle businesses.Ideal for any thriving business seeking a high-visibility location in one of Torontos most desirable neighborhoods. (id:55499)
The Real Estate Office Inc.
186 Wigwoss Drive
Vaughan (East Woodbridge), Ontario
Welcome to Seneca Heights, an exclusive neighborhood surrounded by multi-million-dollar homes offering both seclusion and convenience, just minutes from all of Vaughan's amenities. This custom-crafted residence sits on a premium 59' x 123' lot, featuring a double interlocking stone driveway and meticulous upgrades throughout. Step inside the inviting grand foyer, where gleaming Italian porcelain tiles and a stunning circular oak staircase with wrought iron pickets set the tone for elegance. The modern chefs kitchen is a masterpiece, boasting granite countertops, a matching backsplash, and a center island that seamlessly flows into the spacious family room and backyard. Relax in front of the custom designed gas fireplace, or entertain in the formal dining and living room, where a picturesque window provides the perfect spot to unwind. The second floor is bathed in natural light, thanks to a large skylight, expansive windows, and sleek glass-panel railings. The primary retreat is a true sanctuary, featuring a full wall of custom built-in closets and a spa-like ensuite with a large glass shower, double vanity, and heated porcelain tile floors. Three additional well-proportioned bedrooms share a hotel-inspired bathroom, complete with a freestanding tub, glass shower, double vanity, and heated floors. The fully finished basement adds another level of luxury, offering a 3-piece bath, cozy gas fireplace, and a spacious cantina. A main-floor laundry room leads to a bonus solarium with direct access to the garage and backyard. Outside, the Muskoka-like back yard provides the ultimate escape, with mature trees offering a park-like setting and total privacy ideal for family BBQs and outdoor relaxation. Countless premium finishes & thoughtful enhancements include-Professionally landscaped, irrigation system, double entry doors, garage door, many windows and sliding door, custom millwork, hardwood flooring and smooth ceilings throughout. (id:55499)
Fabiano Realty Inc.
206 Lindsay Rd 30
Northern Bruce Peninsula, Ontario
This 4 bedroom, 2 bathroom home is on a large half-acre property just off highway 6 in Miller Lake. The property boasts a very private, large flat backyard, apple trees, 2 sheds, large deck and patio and covered front porch. Approximately 2200 sq ft of total living space. Many interior updates include a high efficiency propane furnace, fully finished basement, spray foam insulation throughout, new well pump, new shingles, updated flooring, fixtures, finishes and plumbing. Has main floor laundry and main floor master bedroom. Cozy wood stove heating is also in the house. Other benefits include a semi-private hiking trail beside the house, public access to Lake Huron down the road and a short drive to Miller Lake (public lake access).*For Additional Property Details Click The Brochure Icon Below* (id:55499)
Ici Source Real Asset Services Inc.
32 Menton Drive
Hamilton (Ancaster), Ontario
Welcome to elevated living at the Bungalows of Ancaster South. This rare end-unit bungaloft offers over 1,898 square feet of impeccably designed space, blending refined style with everyday comfort. From the moment you enter, soaring ceilings and an abundance of natural light create an airy, sophisticated atmosphere. Rich hardwood floors flow throughout the open-concept main level, where a striking gas fireplace anchors the living space. The chefs kitchen is a show piece featuring quartz countertops, sleek cabinetry, and generous storage, equally suited to effortless weekday meals or elegant weekend entertaining. The primary suite is a private retreat, thoughtfully tucked away with a walk-in closet and a luxurious 4-piece ensuite. A second bedroom or a versatile office or den along with main floor laundry completes the level with convenience and flexibility. Upstairs, the loft offers both function and tranquility with an additional bedroom, a full 3-piece bath, and an open lounge space ideal for reading, relaxing, or simply unwinding to your favourite playlist. The expansive lower level, with rough-ins already in place, invites your personal vision whether a home theatre, gym, or additional living space. Step outside to a backyard designed for modern living: a stylish gazebo on a private deck create the perfect setting for everything from morning coffee to evening gatherings. A separate BBQ area with low-maintenance AstroTurf, custom railings, and storage space. With a double garage, seamless access to Highway 403, and every amenity just minutes away, this home doesn't just meet expectations it exceeds them. (id:55499)
RE/MAX Escarpment Realty Inc.
15076 Highway 118 Highway
Dysart Et Al (Dysart), Ontario
Stunning Custom Waterfront Home at 15076 Highway 118, Haliburton. Experience lakeside luxury with this remarkable custom-built bungalow, completed in 2020 and finished to the highest standards. Set on a beautifully landscaped lot with 369 feet of waterfrontage on the peaceful waters of Hass (Paradise) Lake, this property combines thoughtful design, superior craftsmanship, and exceptional outdoor living. The main residence offers 3 spacious bedrooms, 3 bathrooms, and an attached heated and insulated double car garage. The heart of the home is the fully customised kitchen featuring high-end Café appliances and elegant finishes, perfect for hosting family and friends. Step outside onto the expansive IPE wood deck and enjoy a fully equipped outdoor kitchen, including a Hestan grill, an Evo Affinity cooktop, and an outdoor fridge. Additional outdoor features include a refreshing outdoor shower and docking for 3+ boats, plus a floating dock, making waterfront living effortless. The detached 3-bay garage (42' x 24') is equally impressive with in-floor heating, oversized garage doors (10' x 9'), and a fully finished loft above. This inviting guest space includes 2 bedrooms, a 3-piece bathroom, and a mini fridge for visitors, extended family. A dedicated boiler and air handler ensure year-round comfort for the loft and garage spaces. Located just 5 minutes from downtown Haliburton with easy access via year-round paved roads and high-speed internet, this property truly offers the best of all worlds: a luxurious retreat with functionality for outdoor enthusiasts and entertainers alike. Homes of this calibre are rare a true must-see. (id:55499)
Royal LePage Meadowtowne Realty

