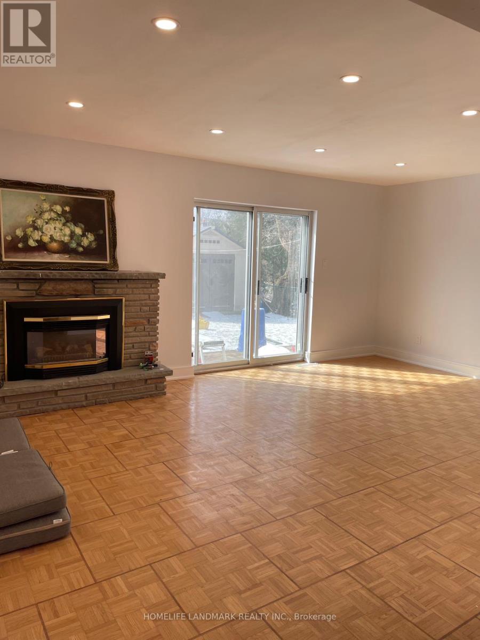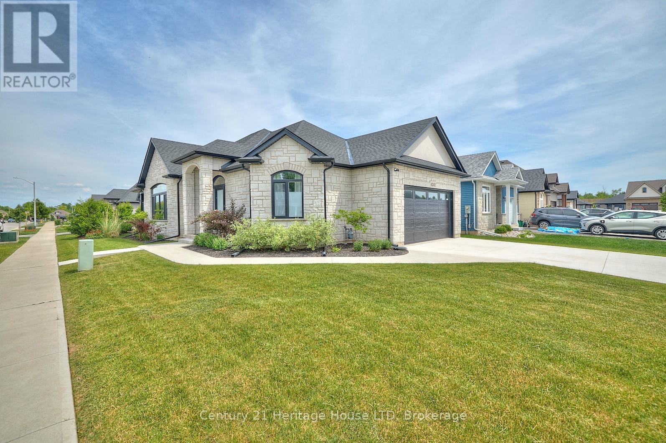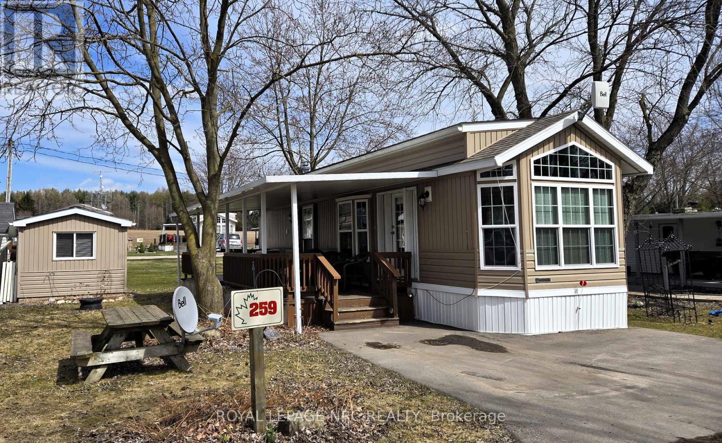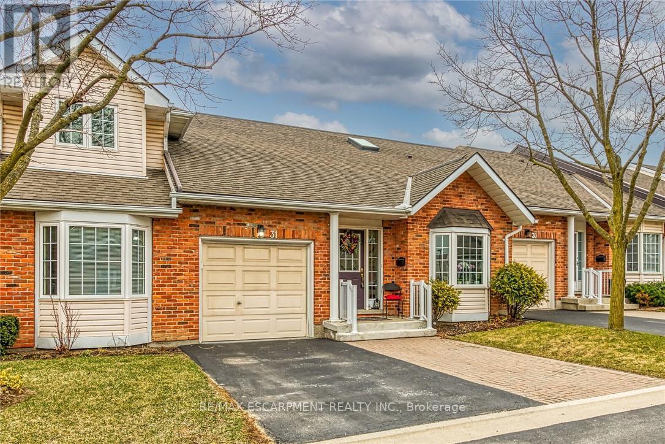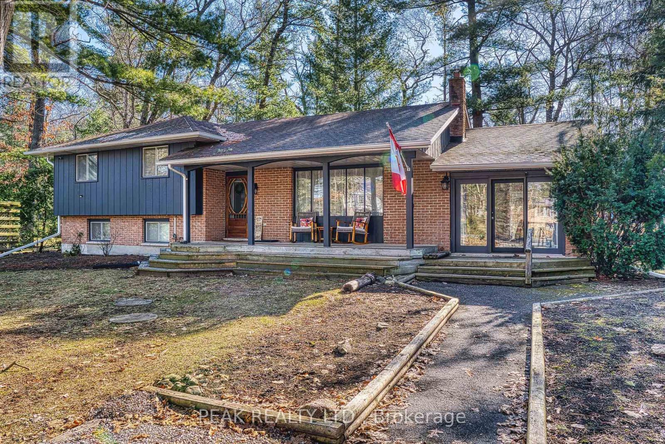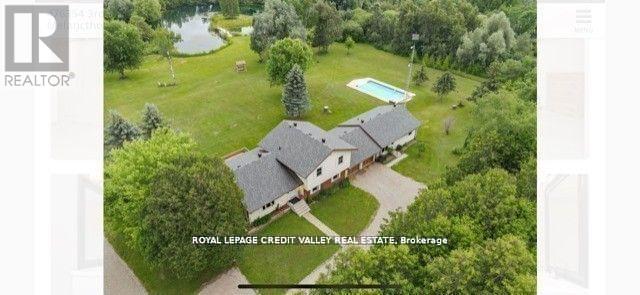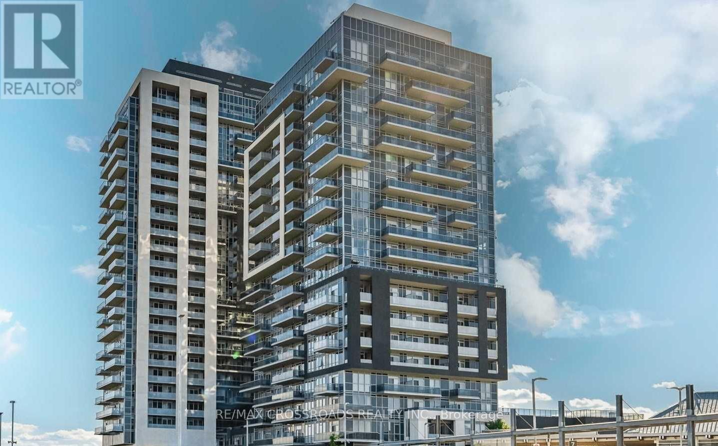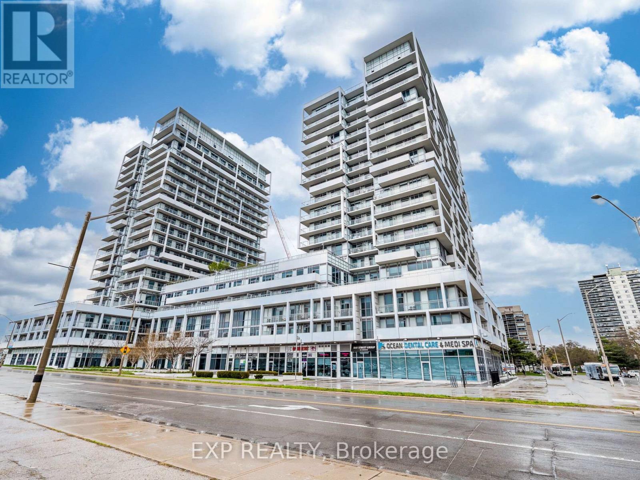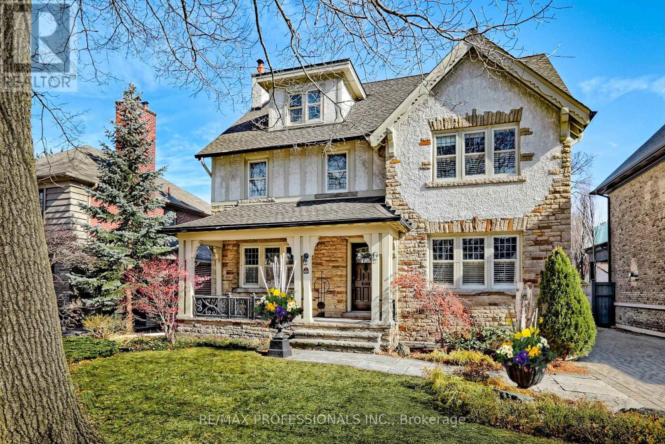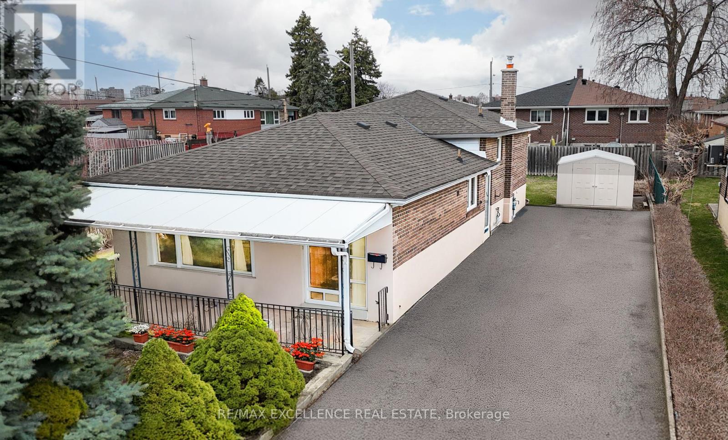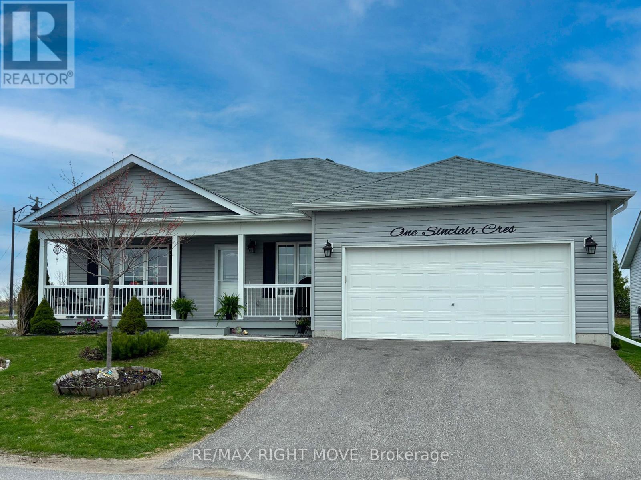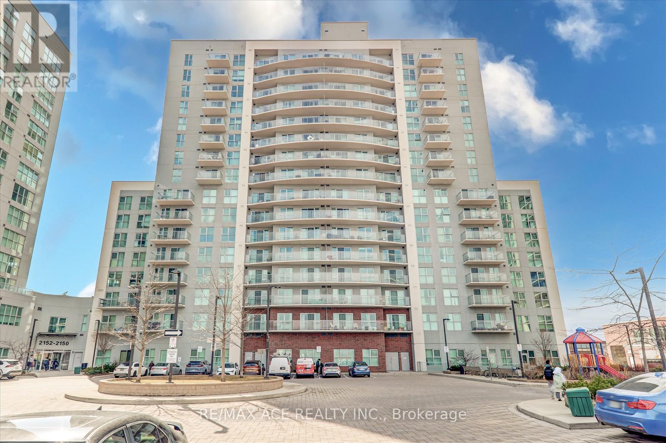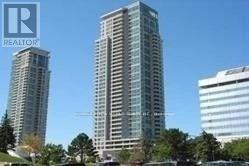1208 - 252 Church Street
Toronto (Church-Yonge Corridor), Ontario
Brand New unit at 252 Church St. Down Town Core. One bedroom plus den (with sliding door) can be used as 2nd bedroom. Serve as your office Spacious enough for two persons. Walking Distance to Yonge/Dundas Square, Eaton Center, Toronto Metropolitan University (Ryerson University). St. Michael Hospital. Modern kitchen with Build/In Appliances. Step to Financial District, James Park St. Lawrence Market with Easy Access To TTC Streetcars And Subway Stations, Go Stations, IKEA commuting is Effortless. Internet Included. (id:55499)
Nu Stream Realty (Toronto) Inc.
1212 - 252 Church Street
Toronto (Church-Yonge Corridor), Ontario
Brand New unit at 252 Church St. Down Town Core. One bedroom plus den (with sliding door) can be used as 2nd bedroom. Serve as your office Spacious enough for two persons. Walking Distance to Yonge/Dundas Square, Eaton Center, Toronto Metropolitan University (Ryerson University). St. Michael Hospital. Modern kitchen with Build/In Appliances. Step to Financial District, James Park St. Lawrence Market with Easy Access To TTC Streetcars And Subway Stations, Go Stations, IKEA commuting is Effortless. Internet Included. (id:55499)
Nu Stream Realty (Toronto) Inc.
183 Goulding Avenue
Toronto (Newtonbrook West), Ontario
it's a back-split house the living room and bedrooms are on ground floor, kitchen is at basement with large window. partially renovated and can be partially furnished. (id:55499)
Homelife Landmark Realty Inc.
2809 - 215 Fort York Boulevard
Toronto (Waterfront Communities), Ontario
1+1 Bedroom unit in luxury Neptune I Condo in Waterpark city. (Optional Parking for $200/month extra). Upgraded with hardwood flooring throughout & Granite counters & upgraded cabinets, stainless steel appliances. Beautiful open concept design, Balcony and Windows offers great Lake view, CNE Princess Gate, Ontario Place. Bedroom features a sliding mirror door and view of lake & city. Den can be used as an office or guest bedroom. Great location, park and lake across the bldg, close to highway and all amenities. Visitor parking in bldg. Tenant to pay Hydro and Home insurance, plus deposit of $175 for keys/fobs. (Optional-Parking for $200/mth extra) (id:55499)
Homelife/miracle Realty Ltd
4242 Village Creek Drive
Fort Erie (Stevensville), Ontario
Modern elegance awaits you in this stunning bungalow offering over 2,400 sq ft of finished living space! Welcome home to 4242 Village Creek Drive in the heart of Stevensville. Completed in 2023 by the renowned Park Lane Home Builders (TARION Registered Builder with 5 years transferable warranty remaining), this exquisite 3+2 bedroom, 3 bathroom bungalow is the epitome of elegance, quality and modern luxury! Step inside this sprawling bungalow with a fully finished basement to discover a spacious, open concept layout, accentuated by 9-foot ceilings that create an open, airy ambiance throughout. The heart of this home is its gourmet kitchen, featuring a magnificent 10-foot island with quartz countertops, perfect for both casual family meals and lavish entertaining. Covered porch off the kitchen adds a delightful space to enjoy outdoor seating. The attention to detail is evident in every corner, from the European tilt and turn doors and windows to the engineered hardwood floors and the cozy gas fireplace adorned with stone and a stylish Douglas fir mantle. Primary bedroom offers spa inspired ensuite with upgraded toilet and walk in closet. The fully finished basement adds a wealth of versatile living space, ideal for a home office, theater, gym, or additional guest accommodations. Outside, the property boasts a meticulously manicured landscaped yard, providing a serene backdrop for outdoor activities and relaxation. Double car garage with concrete drive, ensures ample space for vehicles and storage. Located in a highly desirable neighbourhood, this home offers convenient access to the QEW, schools, shopping, amenities such as restaurants, banks, pharmacy, and recreational trails. Don't miss the opportunity to own this stunning bungalow that perfectly blends contemporary design with timeless elegance. All appliances and some furnishings may be included in the sale. Schedule your viewing today and experience the unparalleled style and elegance of this exceptional home! (id:55499)
Century 21 Heritage House Ltd
1643 Eagle Lake Road
Machar, Ontario
This beautiful and private, 20 +/- acre, is heavily treed, with a Maple Bush, a meadow, pond, trails, a 1062 sq ft bungalow plus a walkout basement, outer buildings, may be the one you have been looking for. Attached is a 15' x 25' insulated garage with 2 mezzanines (for extrastorage), with inside entry to the house. Located less than a 5 minute drive from beautiful Eagle Lake, water-sports await you and your family. All seasons outdoor sports from snowmobiling to ice fishing, swimming to kayaking/canoeing, water skiing, hiking, walking and other activities are just minutes away. Is shopping in your plans? North Bay to the north is approximately a 1/2 hr drive and Huntsville to the south approximately a 1/2 hr drive. This property is on a paved road and school bus route. Schools are 15 min. drive. All windows and exterior doors in the home have been replaced. The rear deck has been newly updated and is 16' x 8'. Reno's include main floor bath, kitchen, all flooring on main floor replaced, furnace replaced 2017, appliances are included. (washer new 2024, dryer 2022) BONUS: Out buildings include a 20' x 31' barn to store all the outdoor 'toys'. Parking for multiple vehicles.**** the property has a portion M1 zoning allowing for some business operations. Information on this zoning available from the township office. ****For more information contact the listing representative. (id:55499)
Revel Realty Inc.
203 Kilgour Avenue
Welland (Broadway), Ontario
BRICK & SIDING BUNGALOW, WORKING KITCHEN LEADS TO DINETTE, LIVING ROOM AND 3 BEDROOMS HAVE HARDWOOD FLOORING, LOWER LEVEL PARTIALLY FINISHED. BACK YARS HAS SEVERAL FRUIT BUSHES AND TREES. 10 x 10 poly Greenhouse with power included (id:55499)
RE/MAX Niagara Realty Ltd
259 - 580 Beaver Creek Road
Waterloo, Ontario
Discover Green Acre Park! This custom built 2 bedroom 2014 Breckenridge model is located in a land lease community that offers 10 month seasonal accommodation. Perfect for Snowbirds looking to head south or as your home away from home March 1-December 31. This unit is move-in ready with quality construction and finishes throughout. Kitchen cabinets are solid oak and the thoughtful built-ins make use of the space. There is even a hydraulic lift with remote so you can use under primary mattress for storage! In-unit laundry is a bonus and unit is wired for built in sound. Paved parking pad in front of unit. The 30 x 12 covered deck is so nice on rainy days where you can enjoy your outdoor space and stay dry and runs length of unit with stairs on each end. The shed is updated with concrete pad and power. There is so much value in this unit it must be seen to be appreciated. Green Acre Park offers an array of amenities, including a heated pool, hot tubs, recreational hall, fishing ponds, bike rentals, playgrounds, park-wide Wi-Fi and so much more. Sitting on the edge of Laurel Creek Conservation Area, this is the perfect location being close to Waterloo, St. Jacob's and so many amenities. (id:55499)
Royal LePage NRC Realty
19 Cecelia Court
St. Catharines (Carlton/bunting), Ontario
WELCOME TO 19 CECELIA COURT. 4 LEVEL BACKSPLIT FAMILY SEMI. SUPERSIZED LOT ON A QUIET CUL/DE/SAC. MINUTES FROM SCHOOLS, SHOPPING, PARKS & MORE. OPEN CONCEPT MAIN FLOOR, BEAUTIFULL WHITE CABINETS, QUARTS COUNTER TOPS , LARGE PREP ISLAND WITH MANY POT LIGHTS THROUGHOUT. PREVIOUSLY UPDATED HARDWOOD FLOORING, 2+1 BEDROOMS.MASTER BEDROOM HAS WALK IN CLOSET. MAIN FLOOR FAMILY ROOM WITH PATIO DOOR WALK OUT. LOWER LEVEL PARTIALLY FINISHED WITH 5 PCE BATH. TONS OF STORAGE.CRAWL SPACE AND EGRESS WINDOWS FOR FUTURE POTENTIAL. LARGE LOT, ROOM FOR POOL,GARDENING,OR LARGE FAMILY GET TOGETHERS.THIS HOME IS A FANTASTIC OPPORTUNITY TO ENJOY FAMILY LIVING IN A DESIRABLE NORTH END ST.CATHARINES HOME. (id:55499)
RE/MAX Garden City Realty Inc
2111 - 15 Queen Street S
Hamilton (Central), Ontario
Urban Lifestyle Living In The Heart Of Downtown Hamilton, this Luxurious 2 Bed, 2 Bath Condo Boasts 846 Sqft, Laminate Flooring, 9FT Ceilings, Stainless Steel Appliances & A Close Walk To Hess Village, Breweries, Shops, Restaurants & Cafes. Bright Floor To Ceiling Windows With Open Concept Living Room, Dining Room & Kitchen W/Pantry, Quartz Countertops, Backsplash & Extended Cabinetry. Convenient In-Suite Laundry & Walk Out To Large Private Balcony With Stunning Views Of Lake Ontario, The Niagara Escarpment & The Downtown Hamilton Skyline! Complete with Superb Amenities That Include A Party Lounge W/ Stunning Kitchen, Fitness Studio, Tranquil Yoga Deck, Landscaped Rooftop Terrace & Bike Storage. (id:55499)
RE/MAX Paramount Realty
380 Leanne Lane
Melancthon, Ontario
Grand Home on 50 X 110 Feet Lot, Luxurious 6 Bedroom & 5 Washroom Detached Home for Sale in Shelburne. Over $120,000 + Spent On Upgrades. Full Guest Suite On Main Floor With Full Washroom. 9'Ceiling On The Main. Sep Family Room With Fireplace. Master BR/ 5 Pc Ensuite. Home Features Hardwood Flooring on the main level And A Convenient Second-Level Boasts A Formal Combined Living/Dining Area, A Gourmet-Style Kitchen With A Breakfast Bar, In-Law Suite With Separate 4-Piece Bathroom And Numerous Other Upgrades. Enjoy Easy Access From The Garage And Separate Side Door Entrance To Basement. . Oversized Main Floor Windows Included Two-Storey Main Staircase Window. Wider Lot With 8' space Between Neighboring Property On One Side. Over $120,000 In Builder Upgrade. (id:55499)
RE/MAX Community Realty Inc.
51 Gair Street
Trent Hills (Campbellford), Ontario
Just steps from the Trent Severn Waterway and the scenic Ranney Gorge Suspension Bridge and Ferris Park, this charming 3+1 bedroom, 2-bath raised bungalow is the perfect place to call home. Thoughtfully designed with family living in mind, it features two cozy gas fireplaces - one on each level adding warmth and comfort throughout. The living room has a large bay window that offers a great view of the outdoors. The generous primary bedroom includes semi-ensuite access for added convenience. It features his and hers sinks and a newly renovated bathtub/shower area with thoughtfully added large niche to hold all your favourite items for easy access. The spacious kitchen is ideal for entertaining, offering direct access to a back deck - perfect for summer barbecues and gatherings. Step down into your own private Zen Garden, a peaceful retreat bordered by mature landscaping and highlighted by a stunning magnolia tree in bloom. Whether you enjoy your favourite beverage, soak in the hot tub or simply reading a book, there is a sense of peace and tranquility. The fully finished lower level expands your living space with a welcoming family room, complete with a gas fireplace that invites relaxation and connection. The lower bedroom is very spacious and has 2 larger windows that let light in without the feel of being on a lower level. This room could also be used as an office or additional living living room space which is perfect for a larger family or perhaps teenagers needing their own space. There is entry to the house from the garage to the workshop/utility room. There are 2 heat pumps, one on each level. There is Gas hookup to the BBQ, Firepit and lower deck. Many Upgrades - check attachments for details. Located in a walkable neighborhood close to nature trails, downtown shops, and local amenities, this home offers the perfect blend of comfort, style, and lifestyle. Video Coming Soon (id:55499)
Solid Rock Realty
250 West 31st Street
Hamilton (Westcliffe), Ontario
Discover this beautifully renovated detached legal duplex on a desirable corner lot located on the West Hamilton Mountain! With 5 total bedrooms and 3 full bathrooms! Legally converted from a single family home to a two unit dwelling in 2023 with extensive upgrades throughout! The upper unit features 3 spacious bedrooms, a bright living and dining area, a large kitchen with ample cupboard space, a 4-piece bathroom, and in-suite laundry. The fully renovated lower unit, with its own private entrance, offers 2 bedrooms with walk-in closets, 2 full bathrooms, a mud room, a modern kitchen, a generous living area, an office space, and its own laundry room. Both units have separate hydro meters and private laundry with tons of storage space! Outside, enjoy a fenced, gated property with a private backyard, a cozy front porch, a driveway that fits 4 cars, and an attached garage! Located in a highly sought-after neighbourhood close to schools, parks, shopping, and transit, this is a perfect opportunity for investors or families seeking multi-generational living! (id:55499)
Exp Realty
31 - 810 Golf Links Road
Hamilton (Ancaster), Ontario
BUNGALOW, townhouse in Ancaster close to shopping, groceries and restaurants. Open Concept. Primary bedroom with ensuite on the main level along with additional bedroom (den) and another 3 piece bath. Laundry closet on main level. Appliances included. Cozy gas fireplace and doors to a lovely deck off the living room. Lower level is finished with a rec room, 3 piece bath, bedroom and bonus room (exercise, office, hobby). New Dishwasher. Status ordered. Custom IKEA cabinets for extra storage. (id:55499)
RE/MAX Escarpment Realty Inc.
10007 Port Franks Estate Drive
Lambton Shores (Port Franks), Ontario
Welcome to a picturesque Lakeside Retreat on a 0.4 Acre lot at just moments away from the Port Franks Marina and a Private beach access leading to the expansive sandy shores of Lake Huron, where modern comfort meets serene lakeside living. Take advantage of a Full Turn-Key setup with Strong Income potential for AIRBN/VRBO with all furniture and décor included. Fully updated with extensive Loads of Upgrades and an instant curb appeal, this impressive 5 Bedroom home has a lot to offer. An inviting Open-Concept main floor consisting of a spacious Living area with Fireplace, a formal Dining and an additional huge Family room makes a seamless connection with the crafted Gourmet kitchen showcasing a large matching Island, Quartz tops & Stainless appliances. Second floor will also impress with the well-appointed 3 bedrooms. Professionally finished Look-Out basement with Separate Entrance perfect for In-Law living featuring 2 additional Bedrooms, a 3 Pc bath, Laundry and an abundance of additional storage. Plenty of upgrades completed recently and over the years: Kitchen, Appliances, Flooring, Bathrooms, Basement, Furnace & A/C, Roof, Downspouts & Gutters, Deck, Storage, Hot Tub & Pad, 200 AMP Electrical Panel, Gazebos, Pergola, Landscaping and more. Spend your outdoor time on a large 37x12 deck where you can entertain for hours of fun or step down to enjoy a true relaxing Oasis with plenty of space for a firepit or a Hot Tub in this beautiful Pool-size private backyard surrounded by mature trees! If you've ever dreamed of calling Port Franks home, this Resort-Style home will captivate you with its charm and modern finishes - seize the chance to own this slice of paradise today! (id:55499)
Peak Realty Ltd.
476345 3rd Line
Melancthon, Ontario
Cottage Style House and a second bungalow 1 bedroom complete house located just 1 Hour from Toronto With Exclusive 19.95 Acres of privacy. Presents Forest with trails and pole lights, River Stream Goes Through The Property(Headwaters Of The Boyne River)on the south side PLUS 3 Large Ponds With A Bridge And Small Island And Fish In It,1 spring fed, second river stream supply and third one connected for all kinds of nature involved. Do you want to stage large parties ?? This is it OR Need large space with 2 shops? Large 49 Feet X 37 Feet Shop For 4 More Cars with your own tool/shop area and large mezzanine and self electrical panel and furnace ,concrete is thick for heavy vehicles and some gravel drainage Third structure for Extra Shop/Storage For Landscaping Equipment attached to large shop with newer front gate/door and metal sheeting as well. After work relax Rectangular Inground Swimming-Pool, Large Deck Walk Out From Main House Overlooking Your Peace Of Paradise. What Else, Security Cameras Allover Even Inside The Shop. Lots Of Walking Trails Through The Forest and Ponds With some more Light Posts To Walk At Night with kids or alone w/glass of wine. You Will Not See Your Neighbors At All As The Whole Front and all surroundings Of The Property Is Protected With Forest and Nature. Remember The Second Living Quarters, presents 1Bedroom House Full With eat-in Kitchen, Living-room overlooking and walkout to land, Dining-room with large window and large coat closet, Large Bedroom and walk-in closet plus 4 Pcs Bathroom and storage room with another electrical panel (this section is above ground) Walk Out To Your Own deck with endless views of the gardens. Stunning Sunrise scenery. Just an amazing property for large families, work from home or have it all for your-self JUST WOW. Only 2 Minutes to all stores in Shelburne, mechanics, gas stations, Highways, less than an hour to Wasaga Beach, centrally located nearby all but really private from everyone*EXTRAS (id:55499)
Royal LePage Credit Valley Real Estate
911 - 5 Marine Parade Drive
Toronto (Mimico), Ontario
Discover an unparalleled waterfront lifestyle at Grenadier Landing, a boutique mid-rise condominium nestled along Humber Bay. This is your rare opportunity to own a sun-drenched, 2-bedroom, 2-bathroom suite on the 9th floor, offering breathtaking, unobstructed views of Lake Ontario and the CN Tower from your expansive private balcony. Situated just steps from the tranquil Waterfront Trail and offering effortless access to major highways, this renovated residence is designed for modern living. Inside, soaring 9-foot ceilings, gleaming laminate floors, and a spacious open-concept layout create an inviting atmosphere flooded with natural light. The gourmet kitchen is a chef's dream, featuring stainless steel appliances, sleek granite countertops, a breakfast bar, porcelain tiles, and a stylish backsplash. Both generously sized bedrooms provide serene retreats, with the primary bedroon boasting a walk-in closet, updated ensuite bath, and direct balcony access. The second bedroom also offers ample storage and its own walkout to the balcony. Designed for comfort and convenience, this stunning suite includes ensuite laundry with extra storage, a locker and two prime parking spots right by the entrance. Condo fees cover all utilities; heating, cooling, water & hydro ensuring stress-free living. (id:55499)
RE/MAX Real Estate Centre Inc.
502 - 2093 Fairview Street
Burlington (Freeman), Ontario
Welcome to luxury living at Paradigm Condos Burlingtons most sought-after address! This exceptional 2-bedroom, 2-bath suite offers over 800 sq ft of stylish, open-concept living with 9 ceilings, floor-to-ceiling windows, and sleek vinyl plank flooring throughout. Enjoy a gourmet kitchen featuring stainless steel appliances, white quartz countertops, a glass tile backsplash, and a large central island perfect for entertaining or casual dining. The spacious bedrooms, in-suite laundry, and private balcony add to the comfort and convenience. Located in the heart of Midtown Burlington, just steps to the GO Station, Walmart, restaurants, and a short drive to Lake Ontario. Includes 1 underground parking space and 1 locker. A rare opportunity in a family-friendly, award-winning development! AAA Tenant can stay or vacant the properyt. (id:55499)
RE/MAX Crossroads Realty Inc.
1 Hearthstone Court
Brampton (Central Park), Ontario
Discover your dream home! Rare end-unit detached on largest lot on the street, offering unparalleled space& privacy in prime Brampton location. Steps to schools, Bramalea City Centre, Chinguacousy Park & transit. Enjoy peace of mind with a new furnace/AC (2023) & upgraded electric panel. Modern upgrades include a spa-like bath with rainfall shower, fresh paint, stylish lighting & new window coverings. 1-minute walk to the closest elementary school , multiple schools within walking distance, Bus stop directly across the street , 850m (10-minute walk) to Bramalea City Centre Mall , 350m (5-minute walk) to Chinguacousy Park and Recreational Centre , 800m (10-minute walk) to FreshCo grocery store , 5-minute drive to Highway 410 access , Close proximity to various natural parks, bike lanes, and a peaceful neighborhood. Smart home features, gas fireplace, & central VAC ensure comfort & convenience. Spacious, well-lit interiors flow seamlessly, ideal for family living & entertaining. Professionally landscaped garden with mature trees, 2sheds, & ample 3-4 car parking. Effortless Hwy 410 access. Move-in ready & waiting for you! (id:55499)
RE/MAX Gold Realty Inc.
502 - 55 Speers Road
Oakville (Qe Queen Elizabeth), Ontario
Welcome to the prestigious Senses Tower! This stunning one-bedroom, one-bath condo offers an open-concept design with engineered floors throughout (no carpet!), 9-foot ceilings, and floor-to-ceiling windows that fill the space with natural light.The eat-in kitchen features a modern ceramic backsplash, and stainless-steel appliances. The spacious primary bedroom includes a large double closet and private access to one of two balconies.Enjoy the convenience of ensuite laundry, 2 TWO owned parking spaceand a storage locker located on the same floor.Residents enjoy great amenities including:Indoor pool, sauna, and hot tub, Fully equipped gym and yoga studio, Rooftop terrace with BBQ areaParty/Media rooms, 24-hour concierge service Guest suites and ample visitor parkingIdeally situated in trendy Kerr Village, steps away from restaurants, shops, parks, waterfront trails, the Oakville GO Train station, and with quick access to the QEW highway. (id:55499)
Ipro Realty Ltd.
30 Pennycross Crescent
Brampton (Northwest Brampton), Ontario
Rare Find! Spacious End-Unit Freehold Townhouse with Legal 2-Bedroom Basement Apartment. Welcome to this beautifully upgraded end-unit freehold townhouse offering exceptional space, income potential, and modern design in a prime location. With 4 spacious bedrooms upstairs and a fully legal 2-bedroom basement suite, this is the perfect home for large families, savvy investors, or those seeking a mortgage helper! Enjoy the feel of a semi-detached with only one shared wall and abundant natural light from the extra windows unique to end units. The main level features a bright, open-concept layout with a chefs kitchen, stainless steel appliances, elegant finishes, and a walkout to a private backyard perfect for entertaining or relaxing. Upstairs, you'll find 4 generously sized bedrooms, including a luxurious primary suite with a walk-in closet and ensuite. The legal basement apartment offers a separate entrance, full kitchen, 2 bedrooms, and potential for rental income or multi-generational living. (id:55499)
Century 21 Property Zone Realty Inc.
1905 - 2560 Eglinton Avenue W
Mississauga (Central Erin Mills), Ontario
This Fabulous, 1,255 Sq.Ft. (860Sq.Ft. Suite + 395Sq.Ft. Balcony) 'Castlebridge' Corner Apartment With 2 Bedrooms And 2 Bathrooms Is On The 19th Floor With An Amazing, Unobstructed View South, All The Way To Lake Ontario. There Is A Walkout To The Huge Wrap Around Balcony From The Living Room And Also From The Primary Bedroom. The Location Is Difficult To Beat. Within Walking Distance To Erin Mills Town Centre And Credit Valley Hospital. Minutes From Highways 403 And 407. Hydro not included in the rent. Tenant to set up hydro account with supplier ( Alectra Utilities ) before start of rental period. (id:55499)
Ipro Realty Ltd.
30 Frederick Street
Brampton (Downtown Brampton), Ontario
**Photos coming soon** Perfect Location In The Heart Of Historic Downtown Brampton. A True Classic, Craftsman With Charm & All The Modern Amenities... Fantastic Kitchen Addition With 3 Large Skylights. Vaulted Ceiling, Granite Counters. Two Gas Fireplaces, Beautiful Hardwood Floors, Crown Mouldings, Gorgeous Trim Throughout. 2Pc & Laundry On Main. Large Full Size Double Garage (Workshop) Cement Block. Lots of Parking. Sept. Entrance To Finished Basement with Fireplace, Washroom & 4th Bedroom...Amazing In-law Potential (id:55499)
RE/MAX Real Estate Centre Inc.
602 - 20 Mcfarlane Drive
Halton Hills (Georgetown), Ontario
Popular two bedroom, two bathroom unit with a great layout in a in well-maintained building at the edge of town. Open concept living/dining room with space for your large dining table, eat-in kitchen and a separate office space with stunning views. Both bedrooms feature large double closets. This unit has two full bathrooms and convenient in-suite laundry with a full sized washer and dryer. There is a spacious private balcony off the living room with views off the forest. The building features a swimming pool, exercise room, tennis courts, a new sun deck and much more! One underground parking space and one locker. Close to shopping, public transit, restaurants and hiking trails! (id:55499)
Royal LePage Meadowtowne Realty
21 Marchbank Crescent
Brampton (Central Park), Ontario
Sensational Semi Bungalow w/Sep. Entrance To Finished Basement! Situated On A Premium Corner Lot, This Beauty Boasts Huge Sunfilled Windows Thruout, Updated Laminate Floors, Freshly Painted Interior Top to Bottom, Spacious Living & Dining Area w/Massive Picture Window, Great Sized Eat In Kitchen Boasting Updated Cabinetry, Pantry & Pot Drawer Features, Updated Steel Appliances & More! 3 Spacious Bedrooms w/Primary Featuring A Semi Ensuite Into Main Bathrm! Side Entrance Leads To Fantastic Updated Finished Basement Featuring Modern 2nd Kitchen w/Tons Of Counter & Cabinetry Space, Oversized Family Room w/Huge Above Grade Windows, Office/Flex Space, 2 Additional Bedrms & Separate Laundry Rm In Common Area! Ideally Located Steps To Amenities, Schools, Public Transit, Hospital, Shops & Highways. Great Curb Appeal, Spacious Double Drive & Garage w/Tons Of Storage Space & Oversized Fenced Backyard w/Lots Of Space To Entertain! Incl: 2 Stoves , 2 Fridges, 2 Dishwashers, Washer & Dryer, Furnace, CAC All Included! Lots Of Updates Already Professionally Done For You Making This A Solid Home & Perfect Turn Key Investment For Large Families, First Time Buyers Or Investors! (id:55499)
RE/MAX Real Estate Centre Inc.
509 - 509 Dundas Street W
Oakville (Go Glenorchy), Ontario
Luxurious and modern 1+Den condo available for lease in the highly desirable Dun West Condos by Greenpark, located at Dundas and Neyagawa in Oakville. This beautifully designed unit features a spacious open-concept layout with 9ft ceilings, a sleek contemporary kitchen with quartz countertops and stainless steel appliances, and stylish laminate flooring throughout. The versatile den offers the perfect space for a home office or guest area. Enjoy your morning coffee or unwind in the evening on the private balcony, offering a refreshing outdoor retreat. Included in the lease are one parking space, a locker, and internet. Residents have access to premium building amenities such as a 24-hour concierge, fitness room, games room, rooftop lounge, theatre room, events centre, family dining room, and elegant lobby and lounge areas. Situated in a vibrant neighbourhood, you'll find everything you need just steps away, including Fortinos, restaurants, major banks, a daycare, walk-in clinic, Food Basics, Dollarama, McDonalds, TD Bank, and more. With easy access to Oakville Transit, GO Transit, Via Rail, and major highways, this location offers the perfect blend of convenience, comfort, and modern living (id:55499)
Royal LePage Terrequity Realty
107 The Kingsway
Toronto (Kingsway South), Ontario
Classic Kingsway architecture (Circa 1936), reimagined. Classic Tudor architecture with a charming front porch. Welcome to 107 The Kingsway, an origional R Home Smith home cared for by the same family since 1983, This home has been tastefully updated to a more modern & airy palatte - light woods, warm accents, and white wainscotting give this property a unique feel for the neighbourhood. This is a home your family can grow into comfortably, featuring abundant & well - designed storage, five large bedrooms, five bathrooms, and parking for seven cars, including a wide two - car garage. Interlocking driveway & fully fenced yard. Stroll to Bloor St W. for shopping, easy access to the Grenview Entrance of the Royal York Subway station, excellent school catchment - Lambton Kingsway (LKS), Etobicoke Collegiate Insitute (ECI), Our Lady of Sorrows (OLS). (id:55499)
RE/MAX Professionals Inc.
1620 Gowling Terrace
Milton (Cl Clarke), Ontario
Welcome to this stunning semi detached, where comfort, style and functionality come together seamlessly. Situated on a premium lot with no sidewalk and a beautiful mulberry tree in the front yard, this home offers parking for three vehicles and a private backyard ideal for both relaxing & entertaining. Step inside to discover a bright and airy main floor, where sunlight streams through large windows, filling the space with natural light throughout the day. The freshly painted main level features elegant hardwood floors, a cozy gas fireplace in the living room & a smart layout designed for both comfort and style. A separate dining room with charming French windows adds a touch of sophistication creating the perfect setting for formal meals or casual gatherings. The renovated kitchen is a true highlight, featuring a stylish island, quartz countertops, modern backsplash, stainless steel appliances, and a spacious walk-in pantry perfect for the home chef.Upstairs, you'll find three generously sized bedrooms, each enhanced with large windows that provide ample natural light. Two bedrooms include walk-in closets, offering plenty of storage, while one bedroom enjoys a peaceful view of the nearby pond. The spacious primary suite features a luxurious 5-piece ensuite bath and a walk-in closet. Additional features on the second floor include a large laundry room w/ a linen closet for added convenience, a Jack & Jill bathroom and direct garage access from inside the home.The unfinished basement offers endless possibilities whether you're envisioning a home gym, rec room or private office, it's a blank canvas ready for your personal touch. Ideally located in a family-friendly neighbourhood, this home is close to grocery stores, offers easy access to Highway 401 and is conveniently located near GO Bus transit making commuting a breeze.This beautifully maintained and thoughtfully designed home is move-in ready and checks all the boxes. Don't miss your opportunity to make it yours! (id:55499)
RE/MAX Aboutowne Realty Corp.
90 Goldsboro Road
Toronto (Humber Summit), Ontario
Spacious 3-bedroom, 2-bath corner detached backsplit situated on a quiet street in the sought-after Humber Summit community. This bright and well-maintained home features newer upgraded windows and gleaming hardwood floors in the open-concept living and dining area. The upstairs kitchen boasts stainless steel appliances and granite countertops, offering both functionality and style. The finished basement, with its own separate side entrance, provides a studio-style setup that includes a second kitchen, a bathroom with shower, a full laundry room, cold storage, and a large crawl space making it ideal for a student, single person, or extended family. Outside, the home sits on a spacious lot with a large shed and a private multi-car driveway. All existing light fixtures, window coverings, and appliances are included. Located just steps from the upcoming Finch West LRT and conveniently close to Highways 400 & 407, top-rated schools, parks, and transit, this property offers incredible value for families and investors alike. With its versatile layout, prime location, and long-term potential, this home is a must-see! (id:55499)
RE/MAX Excellence Real Estate
1006 - 3091 Dufferin Street
Toronto (Yorkdale-Glen Park), Ontario
Spacious One Bedroom and One Bath. Well Maintained unit. Stainless Steel Appliances. Excellent Amenities- Rooftop outdoor pool, Communal BBQ, Gym. Walking distance to Lawrence Subway, Yorkdale Mall, Public Transport, Park, Schools, Hwy 410/400 & Much More. Priced to sell. (id:55499)
RE/MAX Realty Services Inc.
9 Timothy Lane
Barrie (Holly), Ontario
WELCOME TO 9 TIMOTHY LANE. THIS 2 STORY DETACHED 4 BEDROOM 3.5 BATHROOM HOME WILL NOTDISAPPOINT. PRIDE OF OWNERSHIP SHOWS FROM THE MOMENT YOU OPEN THE DOOR. THIS HOME HAS MANY UPGRADES INCLUDING NEWER WASHROOMS, FURNACE,WINDOWS, ROOF, A/C. INTERLOCK IN THE YARD IS PERFECT FOR ENTERTAINING INSIDE AND OUT. THE DOUBLE GARAGE HAS AN ENTRANCE INTO THE LAUNDRY ROOM. BESIDES HAVING A FAMILY ROOM THERE IS ALSO AN OFFICE WHICH CAN BE USED AS A 5TH SMALL BEDROOM. THE FINISHED BASEMENT HAS A LARGE RECROOM WITH WETBAR, AND A 3PCS BATH. PLENTY OF SPACE FOR A LARGER FAMILY. MAKE THIS YOUR FOREVER HOME. (id:55499)
Ipro Realty Ltd
1 Sinclair Crescent
Ramara (Atherley), Ontario
Welcome to Lakepoint Village, where easy living meets thoughtful design just minutes from Orillia. This beautifully maintained home sits on a sought-after corner lot at the entrance of this vibrant adult lifestyle community. With its two-car garage, double driveway, and professionally landscaped yard, it offers impressive curb appeal and everyday functionality. Inside, you'll find 1,584 sq ft of bright, open-concept living. The layout includes two spacious bedrooms and two full bathrooms, including a serene primary suite with a walk-in closet and private ensuite. A warm and welcoming living/dining space flows into a sun-filled four-season sunroom, perfect for relaxing or entertaining. The kitchen features stainless steel appliances, a modern backsplash, and crown moulding details, all bathed in natural light. A large laundry room with bonus pantry space and an oversized crawl space make storage and daily living a breeze. Step outside to your own private retreat: a peaceful patio surrounded by lush landscaping, ideal for enjoying the spring and summer months. The monthly land lease covers property taxes, water, sewer, garbage collection, snow removal, and road maintenanceoffering true peace of mind. Dont miss your opportunity to enjoy carefree living in a welcoming community where comfort, charm, and convenience come together! (id:55499)
RE/MAX Right Move
Unit 1 - 77 Valleybrook Road
Barrie, Ontario
Beautifully Upgraded Legal Basement Apartment with Separate Entrance 1 Bedroom 1 Bathroom 1 Parking Enjoy comfortable and modern living in this legal basement unit featuring a private entrance for added privacy. The bright and inviting space offers a contemporary kitchen equipped with durable Formica counter tops and stainless steel appliances, including a convenient dishwasher. The upgraded bathroom complements the units stylish finishes. Additional features include laminate flooring throughout, window coverings, and a personal thermostat for customized climate control. A spacious walk-in closet provides ample storage, while the ensuite laundry adds everyday convenience. Natural light fills the unit, creating a warm and welcoming atmosphere. Perfect for those seeking a well-appointed, self-contained living space with modern amenities in a desirable location. Utilities: Tenant responsible for 40% of utilities Internet: Shared 50%. Size: 625 Square Feet. No Pets. *For Additional Property Details Click The Brochure Icon Below* (id:55499)
Ici Source Real Asset Services Inc.
2 Hughes Lane
New Tecumseth (Tottenham), Ontario
Welcome to 2 Hughes Lane, a true gem nestled in the charming town of Tottenham. This stunning 3+1 bedroom, 2.5 bath end-unit townhouse offers 1,838 sq ft of thoughtfully designed living space and beautiful updates throughout. Step inside to find an inviting, open-concept layout featuring an updated kitchen with sleek granite countertops, stainless steel appliances, and a convenient walk-out to a private balcony perfect for morning coffee or evening relaxation. The versatile main floor office can easily serve as a fourth bedroom and boasts a walk-out to the backyard, offering an ideal spot to entertain or simply unwind. With stylish finishes, plenty of natural light, and the extra privacy of an end unit, this home has everything you're looking for. Located close to parks, schools, shops, and all that Tottenham has to offer. Don't miss your chance to call this stunning townhouse your new home! (id:55499)
Century 21 Heritage Group Ltd.
232 - 33 Cox Boulevard
Markham (Unionville), Ontario
This bright and spacious two-bedroom plus den, two full bath condo in Markham offers a functional layout, one parking space, and one locker. Ideally located near Unionville High School, supermarkets, and the Town of Markham, the building features excellent amenities including an indoor pool, gym, and 24-hour security, making it a perfect choice for families, professionals, or investors. (id:55499)
RE/MAX Crossroads Realty Inc.
27 Sanderson Road
Markham (Cachet), Ontario
Welcome to this stunning 3 bedroom home in the desirable Cachet Fairways community, featuring sought-after south-facing exposure and a charming front porch. This well-maintained property offers raised 9' ceilings on the main floor and a bright eat-in kitchen with quartz countertops, a tiled backsplash, and a walkout to the backyard. The spacious primary bedroom includes a 3-piece ensuite, a walk-in closet with built-in organizers, and an abundance of natural light. Two additional upstairs bedrooms feature generous closets and large windows. The finished basement offers a versatile rec room perfect for a home office, playroom, or gym along with a 3-piece bathroom and a separate, well-organized laundry area. Home monitoring & smart switches throughout and parking for 3 vehicles with convenient direct garage access to both the house and backyard. No sidewalk and a professionally landscaped yard with a newer deck that's perfect for summer BBQs and outdoor enjoyment. Top ranked public And Catholic school zone (Lincoln Alexander, Bayview SS & St Augustine), walking distance to park, school & bus stop. Close to hwy 404, Costco, shopping malls, restaurants, banks and all other amenities. (id:55499)
Homelife Landmark Realty Inc.
C-205 - 6 Red Squirrel Lane
Richmond Hill, Ontario
Welcome to C205- 6 Red Squirrel Lane! Experience modern luxury in this brand-new, 3-bedroom, 2-bathroom upper unit townhouse, perfectly situated in the highly sought-after Hill on Bayview community in Richmond Hill. Built with concrete walls for enhanced soundproofing and durability, this contemporary home features 9' ceilings on the main level, large windows that flood the space with natural light, and laminate flooring with smooth ceilings throughout. The open-concept layout includes a modern kitchen with extended cabinetry, valance lighting, quartz countertops with backsplash, built-in appliances, and an extended breakfast bar, ideal for both everyday living and entertaining. The spacious primary bedroom offers a walk-in closet and a sleek 3-piece ensuite. A standout feature is the expansive balcony, perfect for outdoor dining or relaxing. With one underground parking spot, locker and prime location close to public transit, parks, supermarkets, Costco, restaurants, golf courses, and minutes to Hwy 404, this home offers a blend of quality, style, comfort, and convenience. (id:55499)
Keller Williams Empowered Realty
2906 - 12 Gandhi Lane
Markham (Commerce Valley), Ontario
Welcome to Unit #2906 at 12 Gandhi Lane in the prestigious Pavilia Towers by Times Group. Located in the prime location on Highway 7 between Leslie St and Bayview Ave, this luxurious Southeast facing corner unit is 908 sqft, offers 9' ceiling, 2 spacious bedrooms, 1 den, 2 modern bathrooms, a locker, and 2 parking spots. The 245 sqft wrap-around balcony provides ample outdoor space, breathtaking and unobstructed view of the CN Tower and Toronto skyline. Modern versatile kitchen upgraded with high-end smart appliances, extended upper cabinets, under-cabinet lighting, quartz countertop and backsplash. Enjoy a wealth of amenities including a gym, an indoor swimming pool, rooftop terrace with BBQ, cards and games room, kids playroom, library, multipurpose room, billiard and ping pong room. Walking distance to Parks, off-leash dog park, array of restaurants, grocery stores, and transit options such as the Viva Purple Line, GO train Langstaff station and Richmond Hill Centre Bus Station, this residence offers unparalleled convenience and luxury. (id:55499)
RE/MAX Hallmark Maxx & Afi Group Realty
635 - 7165 Yonge Street
Markham (Thornhill), Ontario
Gorgeous 1+1 Unit In Parkside Towers At World On Yonge Complex. 9Ft Ceilings, Laminate Flooring Thru-Out, Stainless Steel Appliances, Modern Kitchen, Direct Access To Local Retailers On Main Floor, Great Amenities, Indoor Shopping Mall, Asian Supermarket, Food Court, Medical Offices, Pharmacies, Rbc Bank, Offices, Hotel. Close To Dining, Schools, Parks. Public Transportation, Ttc & Yrt At Door Steps. (id:55499)
Homelife Landmark Realty Inc.
41 The Boulevard
New Tecumseth (Tottenham), Ontario
Welcome to this charming 3-bedroom, 2-bath bungalow located in the heart of Tottenham, just steps from local schools, parks, and all the amenities. The home greets you with great curb appeal featuring an interlocked driveway and front walkway. The main floor offers a functional layout perfect for both everyday living and entertaining. A bright kitchen with white cabinetry and a gas stove, a cozy dining room with a bay window, and a spacious living room with a gas fireplace and walk-out to a fully fenced backyard with a wood deck. Hardwood floors run throughout the main living areas and bedrooms, all with generous closet space. A 4-piece bathroom and linen closet complete the main level. The finished basement includes a large rec room with a second gas fireplace, 2-piece bath, separate shower, laundry/storage room, cold cellar, and extra under-stairs storage. Perfect for growing families or downsizers, come check out this bungalow in a warm, family friendly community! (id:55499)
Royal LePage Rcr Realty
59 Ashmore Crescent
Markham (Milliken Mills East), Ontario
Located just minutes from Pacific Mall, this bright and functional home features pot lights and modern light fixtures throughout. Well renovated basement with 2 sizable bedrooms, the Kitchen boasts stainless steel appliances, a stylish backsplash and Newer Rangehood. Enjoy the convenience of separate laundry, as well as recent upgrades in kitchen! Close to supermarkets, shops, and transit for ultimate convenience! ** This is a linked property.** (id:55499)
Bay Street Group Inc.
502 - 2150 Lawrence Avenue E
Toronto (Wexford-Maryvale), Ontario
This Spacious Suite Features 3 Bedrooms & 2 Full Bathrooms. The Split Bedroom Design Allows For An Open Concept Layout Perfect For Entertaining. Upgraded Kitchen With Stainless Steel Appliances. Primary Bedroom With Full Size Ensuite! Floor To Ceiling Windows Allows For Ample Natural Light. W/O To Large Balcony From The Living Room. Building Is Equipped With Lots Of Amenities For You To Enjoy. Fabulous Location, Steps To Transit & Shopping. A Must See! Utilities (id:55499)
RE/MAX Ace Realty Inc.
2907 - 1435 Celebration Drive
Pickering (Bay Ridges), Ontario
Welcome to this brand new 1-bedroom, 1-bathroom condo at the highly anticipated Universal City Three. Offering 516 sq ft of efficient interior space plus a 116 sq ft balcony, this east-facing unit is filled with natural light. The modern L-shaped kitchen features gleaming stainless steel appliances, plenty of counter space for cooking or entertaining and ample cabinetry. The open-concept layout creates a seamless flow between kitchen, living, and outdoor space. Includes 1 underground parking spot, with a locker available for rent for additional $50/month. Enjoy full access to the buildings amenities and the convenience of a 24-hour concierge. Ideal for young professionals, or downsizers, looking for living in a vibrant Pickering community. Be the first to call unit 2907 home! (id:55499)
Orion Realty Corporation
22 Oakdene Crescent
Toronto (Danforth), Ontario
Welcome to 22 Oakdene Crescent - an exceptional, fully upgraded 4-bedroom family home nestled on one of Toronto's most beloved tree-lined streets. Set on a coveted 27-foot extra-wide lot, this home combines timeless character with over $200,000+ in tasteful renovations designed for modern living. The spacious interior features hardwood floors throughout, solid wood-frame windows, and a rare four-bedroom layout - all located on the second floor. The primary retreat is a sun-drenched haven, complete with skylights and a custom mother-of-pearl ensuite. Three fully renovated bathrooms offer elevated convenience. At the heart of the home lies a modern open-concept kitchen, outfitted with high-end JennAir stainless steel appliances, a gas range, an oversized custom stone island, and a new LG 36" French door fridge (2024) - perfect for entertaining and everyday living. The formal living and dining rooms exude vintage elegance, featuring oak coffered ceilings, original ornate windows, and an Egyptian crystal chandelier. Enjoy immersive sound throughout with built-in Sonos Bluetooth speakers on every level, including the finished basement. The home also boasts a detached garage, a cedar-lined storage room, a durable metal roof, and an owned tankless water heater - no rental systems in the home! Tucked away on a quiet crescent near top-rated schools, including Earl Haig and Monarch Park Collegiate with its renowned IB Program, this home sits in one of Toronto's most sought-after neighbourhoods - ranked #1 in 2023 as Toronto Life's Best Places to Live. All of this is just steps from The Danforth, a vibrant, walkable community filled with shops, restaurants, parks, and easy subway access. This is a rare opportunity to own a turnkey family home in one of Toronto's most desirable communities. (id:55499)
Century 21 Leading Edge Realty Inc.
907 - 60 Brian Harrison Way
Toronto (Bendale), Ontario
Lux. Monarch Condo, Bright & Spacious. Aprox.790Sf. Direct Access To Scarborough Town Centre &Scarborough Rt, Go/Bus Station. 2 Split Bedrooms, 2 Bathrooms. Master Ensuite Bathroom W/Window. Indoor Pool, Sauna, Hot Tub, Gym, Table Tennis, Billiard, Virtual Golf, Library Etc. 24 Hours Security (id:55499)
Homelife New World Realty Inc.
1004 - 1435 Celebration Drive
Pickering (Bay Ridges), Ontario
Welcome to this stunning 3-bedroom, 2-bathroom corner suite offering an expansive 1026 sq ft of modern living space plus a spectacular 331 sq ft wrap-around balcony with southeast views, perfect for soaking up the sun and enjoying open-air living. The thoughtfully designed layout features a spacious open-concept living area perfect for entertaining. The primary bedroom includes a 3-piece ensuite with a walk-in shower, adding comfort and convenience. The sleek kitchen boasts gleaming stainless steel appliances and contemporary finishes throughout. Includes 1 underground parking spot. Lockers are available for rent at $50/month. Enjoy peace of mind with a 24-hour concierge and live in one of Durham's most desirable communities. This brand new unit is move-in ready, offering space, sunlight, and sophisticated urban living. (id:55499)
Orion Realty Corporation
1001 - 1435 Celebration Drive
Pickering (Bay Ridges), Ontario
Step into this lovely 1 bedroom + den unit offering 593 sq ft of functional living space plus a generous 116 sq ft balcony ideal for lounging or entertaining. The smart layout maximizes every inch, with a versatile den perfect for a second bedroom, home office, guest room, or extra storage. The modern kitchen features gleaming stainless steel appliances and sleek finishes, combining style and function. Includes 1 underground parking spot, and a locker is available for rent at $50/month. Enjoy peace of mind with a 24-hour concierge and live in one of Durhams most desirable communities. This brand new unit is move-in ready for its first occupant! (id:55499)
Orion Realty Corporation
1 - 12 Golden Gate Court
Toronto (Bendale), Ontario
Great opportunity to lease this 3,350 sf unit which offers great street exposure and close proximity to Highway 401. Features ONE drive in doors,16' clear height, office space, 1 washrooms, and plenty of surface parking. Zoned E.O7 Industrial and Commercial permitted uses. Great for warehousing and manufacturing. All Tenants/agents to verify the permitted use from the City department regarding its intended use. Additional unit available that can accommodate a total of 5801 sf. Unit 2 is a total 2,451 sf warehouse space only with one drive in door, 1 washroom and kitchenette. (id:55499)
Royal LePage Your Community Realty



