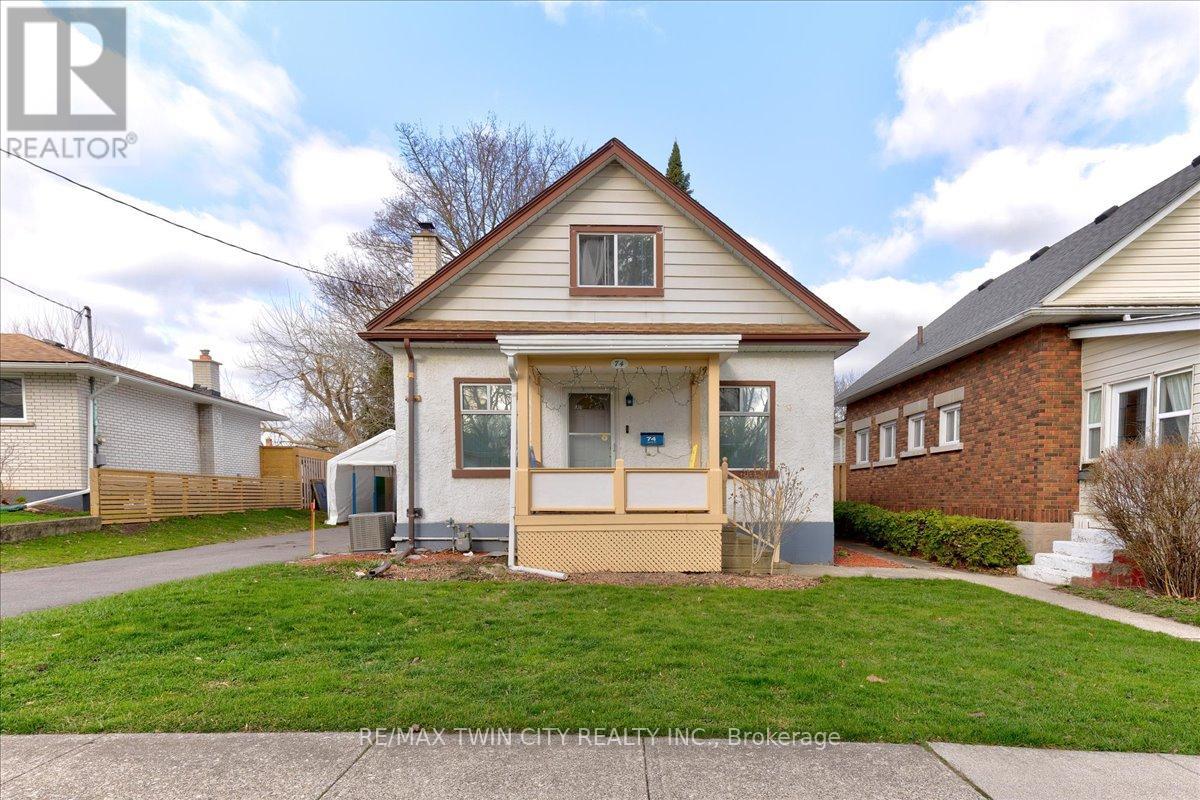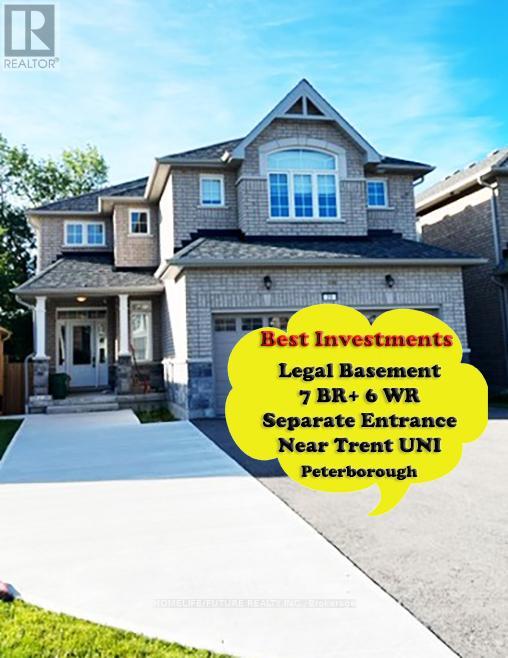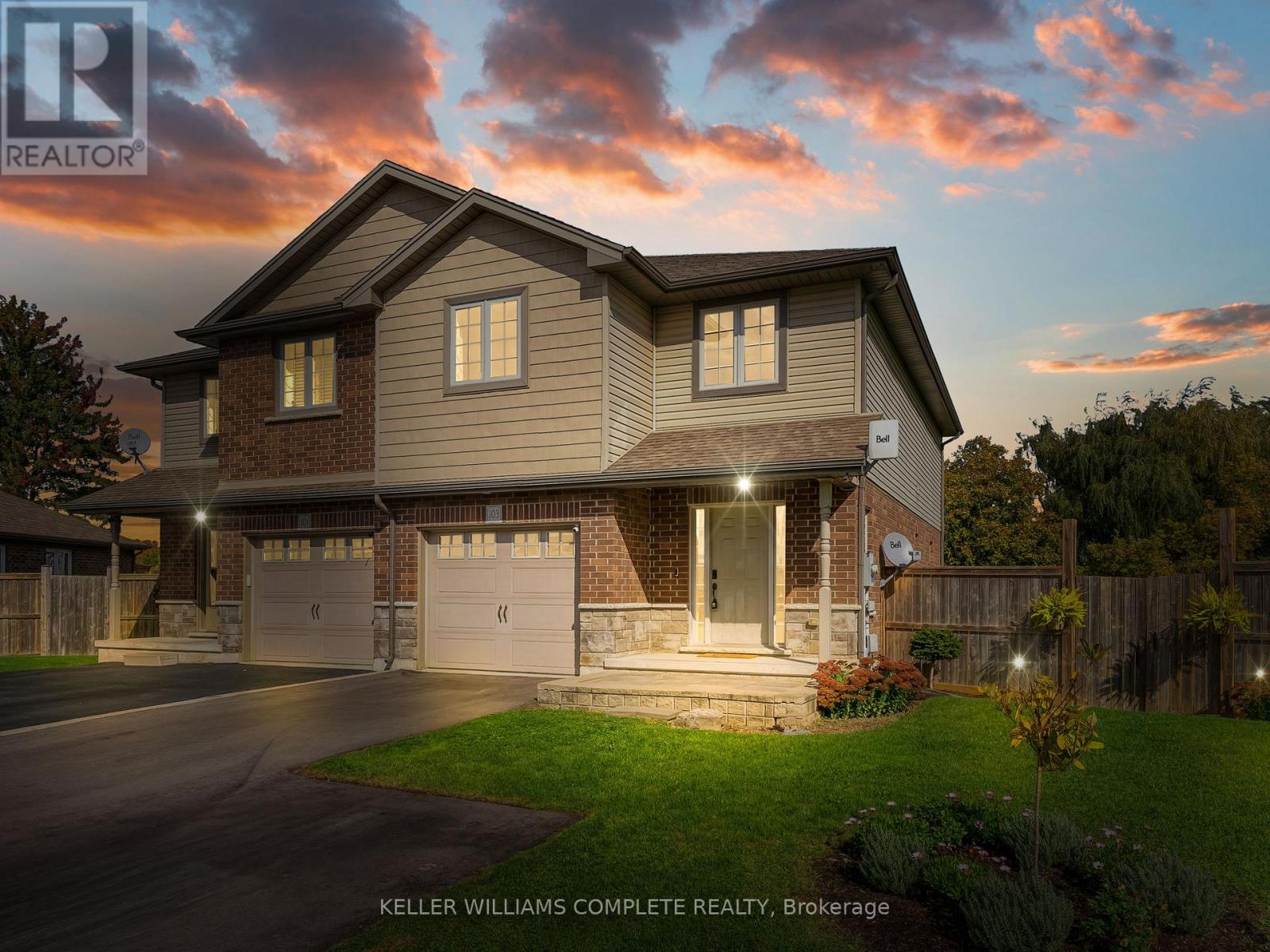904 West Village Square
London North (North M), Ontario
Spectacular & modern 7 year new 4 bedroom, 3.5 bath 3 storey end unit townhome with basement & double car garage located in Hyde Park community. Bright & spacious layout with plenty of windows provides ample natural light all through the unit. Over 1900 sq.ft. with 9' ceilings on main floor & second level. Main floor includes good sized 4th bedroom with walk-in closet & 4pc bath with ensuite privileges. Open & airy second level with laminate flooring throughout features kitchen with thermofoil cabinets, quartz counter tops, glass backsplash, breakfast island, stainless steel appliances, walk-in pantry & sliding doors to oversized glass balcony with epoxy flooring, as well as a large dinette perfect for entertaining & oversized family room with sliding door to second glass balcony also with epoxy flooring. Third level offers generous sized primary bedroom with 4pc ensuite bath & 2nd & 3rd bedrooms all with upgraded carpeting plus convenient bedroom level laundry. Custom upgraded window shades throughout. Great opportunity for first-time home buyers, young families or investors. Close to Western University, University Hospital & all amenities. Road fees also included in monthly Maintenance cost. (id:55499)
RE/MAX Escarpment Realty Inc.
136 East 45th Street
Hamilton (Hampton Heights), Ontario
Welcome to this delightful 3-bedroom, 1-bathroom bungalow located in the sought-after East Hamilton Mountain neighborhood. Designed for modern living, the main floor boasts an inviting open-concept layout, perfect for entertaining or relaxing with family. With updates throughout and a carpet-free interior, this home offers a stylish and low-maintenance lifestyle. Step outside and enjoy the fully fenced, large backyardideal for kids, pets, gardening, or hosting summer gatherings. This outdoor space provides plenty of room to create your own private retreat. Perfect for first-time buyers or down-sizers, this condo-sized bungalow delivers all the perks of home ownership without the burden of condo fees. The well-proportioned bedrooms, bright and airy living spaces, and practical kitchen make it a versatile and comfortable choice. Conveniently located close to shopping, public transit, and with quick access to the highway, this home is perfectly positioned for your busy lifestyle. Best of all, its an affordable way to get into a fantastic neighbourhood for less than the average home sale price. Don't miss this opportunity!! (id:55499)
Keller Williams Complete Realty
501 Brooke Street
Plympton-Wyoming (Plympton Wyoming), Ontario
ENTER THE FRONT DOOR TO AN IMPRESSIVE VAULTED GRAND 2 STOREY FOYER. THE MAIN FLOOR FEATURES 2 SEPARATE LIVING AREAS, A FRONT MUSIC/ DEN & A COZY FAMILY ROOM WITH GAS FIREPLACE, AN ELEGANT CHEF'S KITCHEN WITH DINING AREA WITH ADJACENT DINING ROOM WILL MAKE ENTERTAINING PERFECT FOR THE HOLIDAYS! THE MAIN FLOOR LAUNDRY ROOM/ MUD ROOM IS CONVENIENT FROM THE ATTACHED 2 CAR GARAGE FOR FAMILY FUNCTION. THE 2ND LEVEL OFFERS 4 LARGER SIZED BEDROOMS INCLUDING A PRIMARY WITH ITS OWN 4 PC ENSUITE & WALK IN CLOSET. ESCAPE TO THE LOWER LEVEL WITH FINISHED LARGE REC ROOM & LARGE CRAFT ROOM THAT WILL MAKE ANYONE WANT TO PICK UP A SPOOL OF YARN! THE SPACIOUS BACK YARD HAS BEAUTIFUL LANDSCAPED GARDENS, A 2-LEVEL TIER DECK GIVING YOU THE COUNTRY FEEL! WITH A NEWER FURNACE/ A/C, ROOF, ALL VINYL WINDOWS & PATIO DOORS THROUGHOUT (2021), THIS UNIQUE PROPERTY OFFERS THE PERFECT COMBINATION OF DURABILITY, QUALITY WORKMANSHIP & ELEGANCE THAT COMES WITH A RELAXED SMALL TOWN LIVING! (id:55499)
RE/MAX Metropolis Realty
126 Willson Drive
Thorold (Hurricane/merrittville), Ontario
Welcome to 126 Willson Dr, Thorold! Be the first to live in this stunning brand new 3-bedroom, 3-bathroom townhome nestled in a family-friendly community. This thoughtfully designed home offers a spacious and modern layout with an open-concept main floor, perfect for entertaining or everyday living. The stylish kitchen features sleek cabinetry, stainless steel appliances, and plenty of counter space. Upstairs, you'll find three generously sized bedrooms, including a primary suite with a private ensuite and a huge walk-in closet. For added convenience, the laundry room is located on the top floor. The walkout basement provides plenty of natural light and access to the backyard ideal for storage, a home gym, or additional living space. Located just minutes from Brock University, parks, schools, shopping, and convenient highway access. One-car garage with private driveway. Tenant responsible for utilities, internet/cable and must carry content/liability insurance. A great opportunity to live in a brand new home! ** Appliances to be installed the last week of April ** (id:55499)
Sutton Group Realty Systems Inc.
210 - 7 Erie Avenue
Brantford, Ontario
Newer boutique Grand Belle condo building in the heart of the city of Brantford, close to Laurier University and to many other important facilities, including a plaza within walking distance, to your favourite stores - Close to transportation and located in a developing neighbourhood. This unit is well laid out and you can decide what it should be - one bedroom plus a den which can be a work-live area, etc. On surface parking and some building amenities. Great for first time buyer or someone downsizing. Best price in the building and possibly in the neighbourhood. (id:55499)
RE/MAX Premier Inc.
74 Lincoln Avenue
Cambridge, Ontario
Welcome to 74 Lincoln! This freshly painted home is carpet, pet and smoke free. Upgraded laminate flooring on both levels, the sunroom and the stairs in 2022. The mechanics have been updated: central air 2021, gas furnace 2021, hot water tank 2025, paved driveway 2023, upgraded insulation in 2022: attic/basement and exterior walls, and gutter guards. Featuring three bedrooms and 1.5 washrooms. There is a front verandah and a back sunroom. with a walk out to a deck. The backyard is private with mature trees, garden areas, and is fenced. This is a great 48 'x 128' lot! The detached garage can also be used as a workshop or for a hobbyist. This home is within walking distance to schools, parks and the beautiful downtown! This is a great starter home! The layout is also suitable for empty nesters, with a main floor bedroom and full bathroom for one level living! This home is very clean and well maintained! (id:55499)
RE/MAX Twin City Realty Inc.
39 Summer Lane
Selwyn, Ontario
Location! Location!!Stunning 2-Unit Legal Detached Full Brick Home With Ravine Views! WOW! This 8-Vear-Old, Located Just Minutes From Trent University, The Zoo, And Only 10 Minutes From Peterborough's Vibrant Downtown, This Home Is Perfectly Positioned For Convenience And Natural Beauty. Main Upper Unit: 4 Bedrooms, 4 Bathrooms: Spacious And Stylish, With Hardwood Floors Throughout. Main Floor Office/Den: Perfect For Working From Home Or As A Cozy Retreat. Open-Concept Living: The Main Floor Boasts All-New Lighting, Trim, And Paint. Walk-Out To Nature: Step Onto The Expansive Deck Overlooking A Serene Ravine With No Y And Priv Neighbors In Sight Pure Tranquility and Privacy! Primary Suite: Includes A Luxurious 4-Piece Ensuite And A Generous Walk-In Closet. Main Floor Laundry: Convenience At Its Finest. Legal Basement Unit: 2 Bedrooms, 2 Bathrooms: Modern And Fully Equipped With Its Own Laundry Facilities. Separate Entrance: Ideal For Tenants Or Extended Family. Concrete Walkway: Provides Easy Access And Durability. Look Out Exterior And Location: Double Car Garage: Plenty Of Space For Vehicles And Storage. No Sidewalk: Offers Additional Driveway Parking. Ravine Lot: Enjoy Breathtaking Views And Natural Surroundings. Close To Trails And Amenities: Access Walking And Biking Trails, Trent University, And More Within Minutes. This Home Is 100% Move-In Ready And Perfect For Families, Investors, Or Anyone Seeking A Peaceful Yet Convenient Lifestyle. Whether You're Looking To Live In One Unit And Rent Out The Other, Or Accommodate Extended Family, This Property Checks All The Boxes Don't Miss Your Chance To Own This Exceptional Home On Peterborough's Northern Edge! Schedule Your Private Showing Today. (id:55499)
Homelife/future Realty Inc.
103 Macneil Court
Haldimand, Ontario
This beautiful semi-detached home, built in 2013, is nestled in a quiet cul-de-sac in the charming town of Hagersville, less than a 30 minute drive from the City of Hamilton. Offering 3 spacious bedrooms and 2.5 bathrooms, this well-maintained two-story home features a thoughtfully updated and open-concept design. The main floor boasts a large kitchen with an eat-in area, perfect for family meals and entertaining. The living area flows seamlessly, providing a bright, welcoming space. The primary bedroom offers a private retreat with an ensuite bathroom for added convenience. The oversized, pie-shaped, fenced-in lot ensures plenty of outdoor space, ideal for kids, pets, or outdoor gatherings. Whether you're looking for peace and quiet in a cozy neighbourhood or proximity to city life, this home offers the best of both worlds. (id:55499)
Keller Williams Complete Realty
9 Bastia Street
Hamilton (Waterdown), Ontario
Welcome to this exceptional Mattamy home in Waterdown's coveted Cranberry Hill! From the charming covered porch and meticulously kept garden to the spacious double garage, curb appeal abounds. Inside, discover a bright, thoughtfully-designed open-concept main floor with soaring 9-foot ceilings and abundant natural light. The inviting living room, featuring ambient lighting and a stunning gas fireplace, creates a warm ambiance and true family-friendly living. Not to be outdone, the gorgeous kitchen shines as a true focal point! Imagine entertaining in this space which boasts upgraded cabinetry, stainless steel appliances, a chic quartz backsplash/countertop, and a stunning large central island. The cupboard space is unmatched and the vibe is Pinterest-worthy. Step out through double glass doors to a sunny backyard paradise with an oversized custom deck, a relaxing gazebo, and a fantastic outdoor entertainment shed ideal for family fun and hosting. A convenient powder room, a versatile office/flex room with double glass doors, ample closets, and garage access complete this level. Ascent to the second floor and find an additional spacious + bright family space (9' ceilings on this level too!), a serene master retreat with a walk-in closet and a luxurious 4-piece ensuite with a glass shower. Three additional spacious bedrooms and a well-appointed 4-piece main bathroom, plus a practical laundry room, offer comfort and convenience. The lower level has been completely renovated offering a comfortable and versatile living space that includes a convenient washroom, a fantastic TV area perfect for movie nights and relaxation, and a flexible space ideal for a home office, gym, or playroom. With its perfect blend of small-town charm and convenient access to every urban amenity/seamless access to highways and GO Transit, Waterdown offers an exceptional quality of life, making this home not just a residence, but a gateway to a truly fulfilling family lifestyle and memories. (id:55499)
Right At Home Realty
2 - 20 Puleston Street
Brantford, Ontario
This carpet free 3-bedroom, 1-bathroom unit is an incredible opportunity for anyone looking for a comfortable and convenient living experience. Perfectly situated near parks, schools, groceries and more, this unit offers the ultimate combination of accessibility and comfort. As you enter the main level, you'll be struck by the open concept floor plan that gives the entire space a bright and airy feel. With access right from the living room, you will love spending time on the balcony and taking in some fresh air, especially during the warmer months. The bedrooms are located on the upper level, providing privacy and separation from the living area. Each room is well sized and bright, with plenty of natural light streaming in through the windows. Don't miss out on this fantastic opportunity to live in this beautiful unit! (id:55499)
Revel Realty Inc.
4070 Fracchioni Drive
Lincoln, Ontario
This beautifully upgraded 1363 sqft townhome in Beamsville offers modern fnishes and a functional layout. Enjoy wide plank laminate flooring throughout, an elegant oak staircase, & stylish marble backsplash w/custom granite countertops in the kitchen. Additional features include valance lighting, an XL sink, & s/s appliances. The main foor boasts smooth ceilings & potlights for a sleek look. The primary ensuite impresses with DBL sinks & an XL tiled shower. California shutters, upgraded hardware, & a fenced rear yard complete this exceptional home. Don't miss out- book now! (id:55499)
Eleven Eleven Real Estate Services Inc.
40 Roseland Drive
Quinte West (Murray Ward), Ontario
Country Living Awaits you in this quiet family Community of Carrying Place- at the Gateway to the County !! A perfect location that is close to all the amenities including Golf Courses; Wineries; Shopping(5 min away); All levels of Schools; Quinte Bus Route/School Buss route; Hospitals; Park; Bay of Quinte Access for all your boating needs; Breweries and Distillerys; Community Centres and much more! This Charming home exudes Pride of Ownership inside and Out ! Featuring 3 Bedrooms/2 Bathrms and fully finished basement. All situated on a country sized lot! Walkout to your spacious deck - great for entertaining and enjoying the peaceful/private back yard.It overlooks the private treed lot with multiple sheds and Garden Shed awaiting your green thumb. A perfect home for a young growing family or multi generations too. The Updated Kitchen has loads of cupboards and separate dining/eating room. The Downstairs Boasts a Spacious Rec room with a cozy gas fireplace for those winter nights and Games/Bar area too. The Bedroom has a walkthru ensuite Bath and walkin closet. Loads of Storage space including an office nook. The size will surprise you ! Many updates and side entry to the basement from the yard. Come see me and you too will call it home ! (id:55499)
Right At Home Realty












