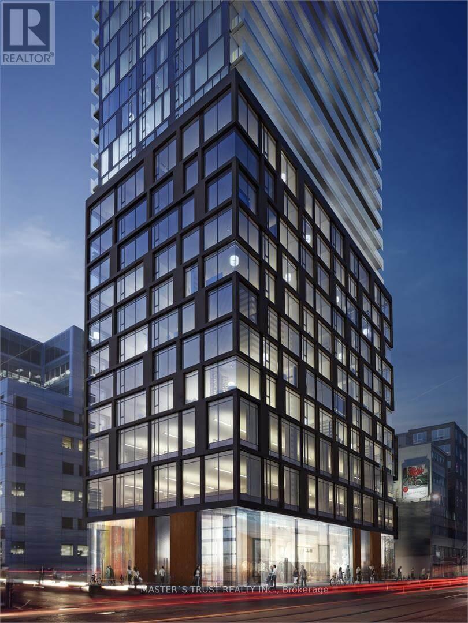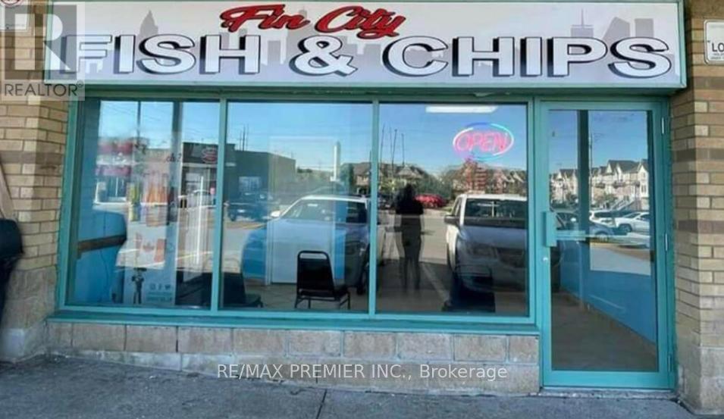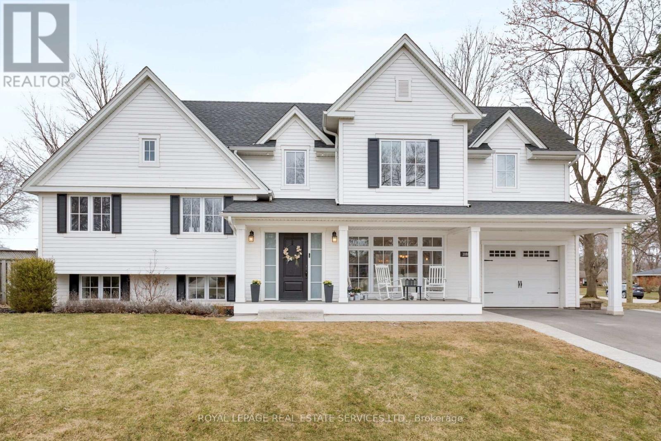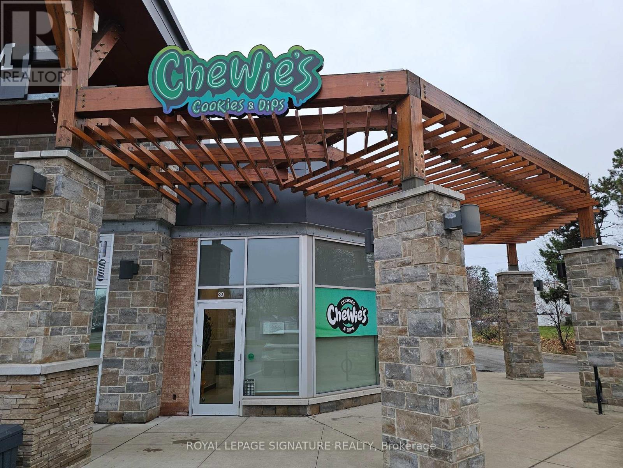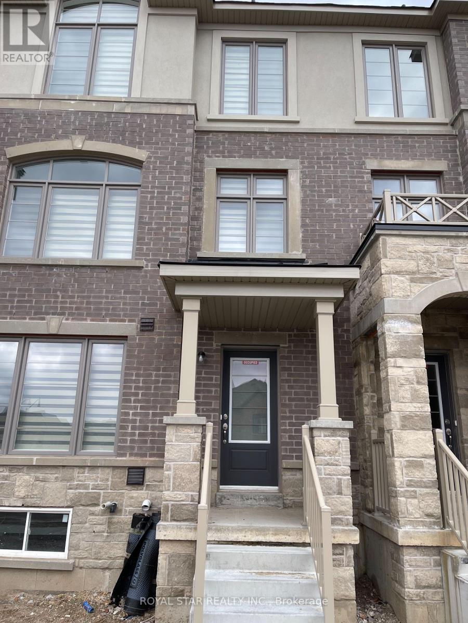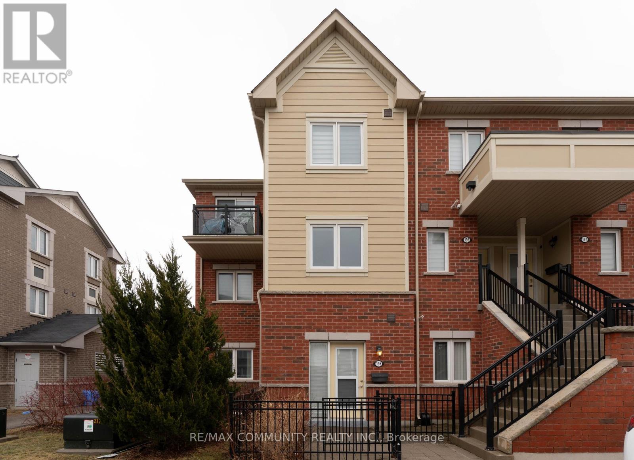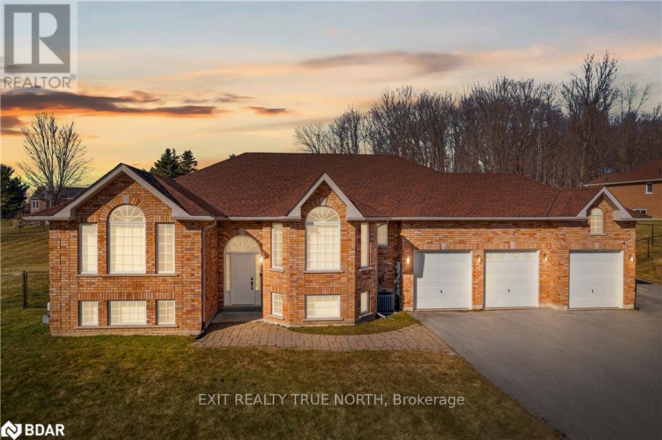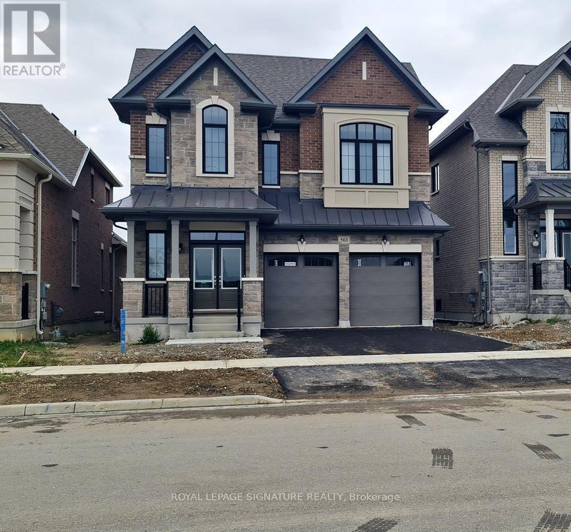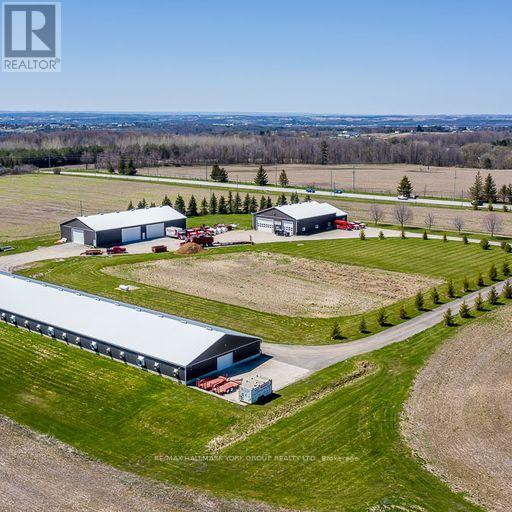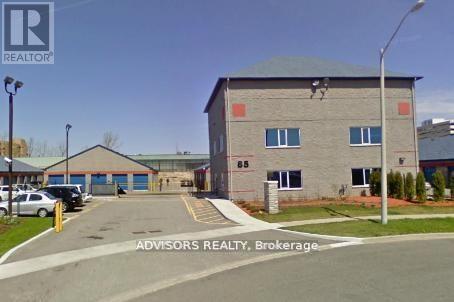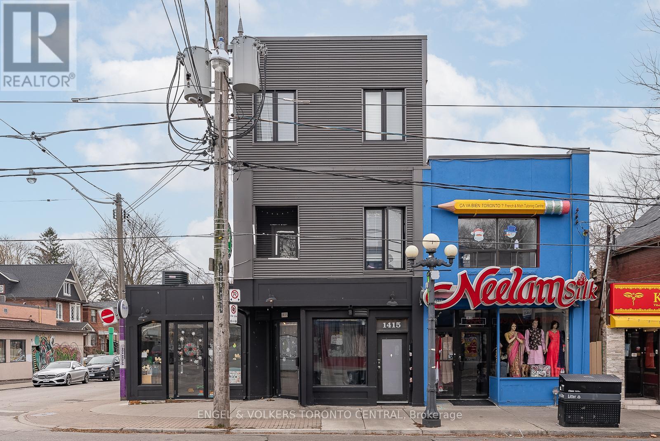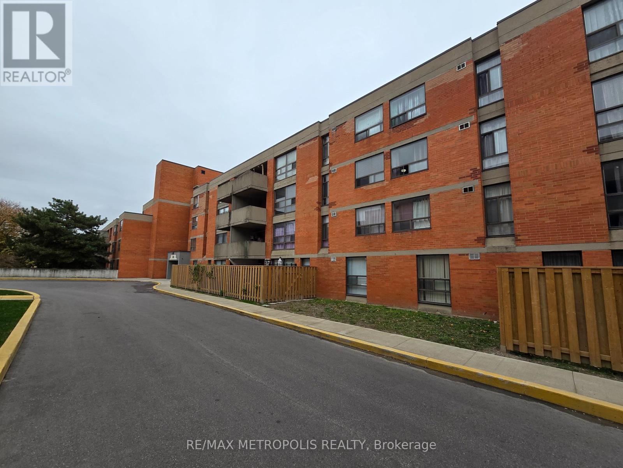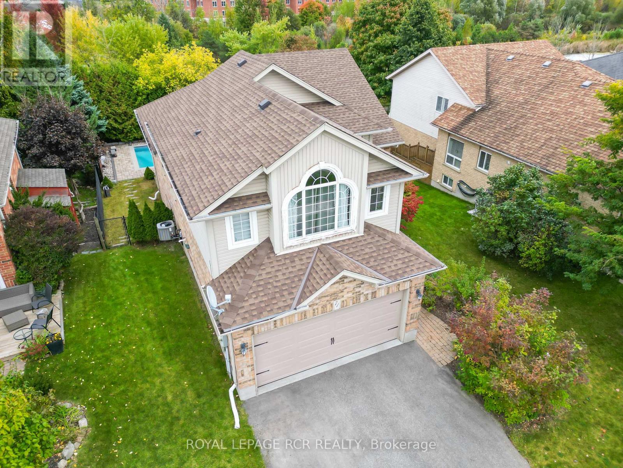205 - 135 Maitland Street W
Toronto (Church-Yonge Corridor), Ontario
Great New Price! Welcome to this bright and airy 2-bedroom, 2-bathroom end-unit apartment in the highly sought-after Marquis Boutique building in Toronto! With high ceilings and an abundance of natural light streaming through large windows, this residence offers a spacious and inviting atmosphere. Enjoy cozy evenings by the fireplace in the open-concept living area, perfect for relaxing or entertaining. End unit in a quiet building with windows on 3 sides. Situated in a vibrant neighborhood, you're just steps away from trendy shops, diverse restaurants, and nearby universities, combining convenience with a dynamic urban lifestyle. With a Walk Score of 78, everything you need is within easy reach, making this a prime location for city living. Don't miss this fantastic opportunity to own a beautiful, modern home in one of Toronto's premier buildings! Party room, terrace with BBQ. Pets are permitted. Visitor Parking. **EXTRAS** Full size smart washer/dryer 2023, brand new stove, newly refinished hardwood floor, freshly painted throughout, new lighting fixtures, new bathroom sink. Custom office/2nd bedroom built-ins (desk, wardrobe, storage), custom murphy bed. (id:55499)
Harvey Kalles Real Estate Ltd.
5604 - 2221 Yonge Street
Toronto (Mount Pleasant West), Ontario
4 Year New Luxury Condo Unit At The Heart Of Vibrant Yonge/Eglinton With A Walk Score Of 95! Open Concept Layout! Floor To Ceiling Windows. Fabulous Amenities Include 24 Hr Concierge, Fitness Centre, Spa, Outdoor Lounge Area With BBQ. Steps To Subway, Shopping and Restaurants. Starbucks In Building. Locker $50/Month. Valet parking available for $250/mo. (id:55499)
Forest Hill Real Estate Inc.
2511 - 101 Peter Street
Toronto (Waterfront Communities), Ontario
Immaculate 2 Bedroom, 2 Bath Corner Unit On High Floor In The Heart Of King West! 9' Ceiling, Wood Floor Throughout, Floor To Ceiling Windows, Gourmet Kitchen with Stone Countertops, around 772 Sf Interior Space Plus 158 Sf Extra Wide Balcony upgraded with RUNNEN Decking! Steps To Ttc, Subway And Walking Distance To Financial District, Cn Tower Rogers Center, Shopping & Schools. This unit is a must see in person, Pictures don't do the view and space justice. **EXTRAS** All Existing Elfs, All Window Coverings, Fridge (2022), Stove, Dishwasher, Washer And Dryer. Buyer/Agent To Verify Measurements/Taxes/Fees. 1 Locker Included. (id:55499)
Master's Trust Realty Inc.
105 - 521 Highway 8
Hamilton (Stoney Creek), Ontario
Restaurant For Sale Fin City Fish & Chips | Turnkey Franchise Opportunity In Stoney Creek Take Advantage Of This Rare Opportunity To Own A Fully Operational And Established Fin City Fish & Chips Franchise In The Heart Of Stoney Creek, Ontario. Strategically Located In A High-Traffic Community Plaza Just Off Highway 8, This Business Enjoys Excellent Visibility And Consistent Foot Traffic With Neighbouring Anchors Like Tim Hortons And Shell Gas Station. This Turnkey Business Features A Compact, Efficient Layout With No Indoor Seating, Allowing For Low Overhead Costs And A Streamlined Takeout/Delivery ModelIdeal For Todays Convenience-Focused Customer Base And A Streamlined Operation With Low Overhead. Easy Operation, No Restaurant Experience Required - Training Will Be Provided By The Franchisor. -Franchise Resale Proven Brand With Support -Low Rent With 6 Years Remaining On The Lease And Renewal Options Available -Turnkey Setup Start Operating From Day One With All Equipment, Branding, And Systems In Place -Located On A Major Thoroughfare With Strong Traffic Flow And Residential Density -Positioned In A Thriving Commercial Plaza With Established Co-Tenants Whether You're An Experienced Operator Or A First-Time Buyer, This Is A Standout Opportunity In One Of Hamiltons Fastest-Growing Communities. (id:55499)
RE/MAX Premier Inc.
101 - 185 King Street N
Waterloo, Ontario
This active coffee and sandwich shop is located right next to Wilfrid Laurier University. Recent upgrades have been made, including the addition of new equipment. The shop spans approximately 600 square feet, with a lounge area available for customer use. All current equipment is included in the sale price. The monthly rent is $3,250 + HST (including TMI), with 4 years 6 months + 5 year option. Lots of Foot traffic in and our Wildfred Laurier University Waterloo. Usage of common area with 30+ more seating ideal for study and dine. Tons of potential with the right operator. (id:55499)
Cityscape Real Estate Ltd.
6175 Barker Street
Niagara Falls (216 - Dorchester), Ontario
Solid Investment Opportunity: This fully rented legal 2.5-storey triplex presents a substantial investment opportunity, delivering consistent cash flow with three separate rental units and expansion potential. Property Highlights: Unit 1 - Main House: 4 large bedrooms, 2 bathrooms, a spacious kitchen, and a bright living and dining area with a decorative fireplace. Second-floor laundry for tenant convenience. Unit 2 - Basement Apartment: Features a separate entrance, updated kitchen, newer 4-piece bath, and 2 large bedrooms Unit 3 - Back Unit: 1-bedroom apartment with an updated kitchen and 3-piece bathroom, suitable for singles or couples. Additional Features: Detached 2.5-Car Garage: This 20x23 ft garage includes hydro and has potential for additional rental income or conversion to an auxiliary unit. Expansion Potential: Consider converting the garage into a fourth unit or building a secondary unit on the existing pad. Recent Upgrades: New furnace (2023), updated plumbing and wiring, some newer windows, and a new roof (2021). Central A/C was added in 2018. Prime Location: Conveniently located near the new University of Niagara Falls and just 30 minutes from Niagara College. Close to public transit and local amenities. With all units fully rented, this triplex offers immediate positive cash flow and significant growth potential. (id:55499)
RE/MAX West Realty Inc.
57 Larry Crescent
Haldimand, Ontario
NO REAR NEIGHBOURS! Backing onto treed private greenspace, sized lot -extra wide (42') and deep (98') all on a quiet street. 4 bedrooms at 2224 sqft, built in 2017! hardwood staircase, Upper level boasts oversized Primary suite with ample walk-in closet, ensuite bath completely private from the rest of the home. 3 other well-appointed bedrooms share main bath. Handy laundry room completes this level. Basement is unfinished with roughed-in bath. Just moments to nature including Riverwalk trails, Grand River, shops, amenities ,commuter routes. (id:55499)
RE/MAX Escarpment Realty Inc.
2088 Saxon Road
Oakville (1020 - Wo West), Ontario
West Oakville Beckons! Nestled in a sought-after enclave surrounding Seabrook Park, this beautifully renovated (2019) 4-bedroom family home sits on a private, premium corner lot, offering both tranquillity and convenience. Just minutes from vibrant Bronte Village, Bronte Heritage Waterfront Park, and Bronte Harbour on Lake Ontario. Walk to South Oakville Shopping Plaza, close to Coronation Park, or reach the QEW Highway and Bronte GO Train Station in just 4 minutes. The charming, covered veranda welcomes you inside to a bright foyer with custom built-ins, and the open-concept main floor featuring a living room with hardwood floors, and an electric fireplace, and a stylish dining area with a walkout to the sun-drenched backyard. With style and functionality, the kitchen boasts white cabinetry, valance lighting, granite countertops, stainless steel appliances, and an oversized island with a breakfast bar. Upstairs, two sunlit bedrooms accompany a 4-piece bath with elegant crown mouldings and a soaker tub/shower, while the top-level primary retreat showcases a custom walk-in closet and a spa-like ensuite with an oversized glass-enclosed shower. The expansive lower level offers a family room, a private office, and an exterior door to the yard, plus the finished basement offers a recreation room with wide-plank laminate flooring creating even more living space. With unparalleled access to parks, waterfront trails, excellent schools, and effortless commuting, this turnkey West Oakville gem delivers the ultimate luxury lifestyledont miss this rare opportunity! (id:55499)
Royal LePage Real Estate Services Ltd.
39 - 511 Maple Grove Drive
Oakville (1006 - Fd Ford), Ontario
Turnkey quick service restaurant available in Maple Grove Village shopping centre in Oakville. Modern buildout in a lovely plaza with a ton of AAA tenants. This unit is recently renovated and is currently operating as Chewie's Cookies & Dips. Available with the concept and training or for rebranding into a different concept, cuisine, or franchise. Restrictions in the plaza. Please do not go direct of speak to staff or management. (id:55499)
Royal LePage Signature Realty
10 Summerbeam Way
Brampton (Bram West), Ontario
Stunning... Townhouse In One Of The Best Areas Of Brampton. This 3 Beds + 4 Bath House Is Fully Upgraded With Hardwood Floors On The Ground Floor, Main Floor & Upper Hallway. Smooth Ceilings On Ground & Main Floor And Potlights Throughout The House. Gourmet Kitchen With Open Concept And Functional Layout Has Island, S/S Appliances & Backsplash. Nice Breakfast Area Walks You To A Beautiful Balcony. Ground Floor Has Gorgeous Primary Bedroom With Ensuite Glass Shower And Upgraded Double Sink. Big Walk-In Closet And Large Window Make The Room Bright & Airy. Also 2 other Bedrooms Along With The Convenience Of 3rd Floor. Laundry Gives The Finishing Touches To The Floor. Access To Garage With Extra Storage Room Provide Ample Storage. Close To All Amenities, Major Banks, Grocery Sties And Eating Points Just At Walking Distance. Hwy 407/401/403 Just Minutes Away. Won't Last Long Before It Is Gone. (id:55499)
Royal Star Realty Inc.
195 - 250 Sunny Meadow Boulevard
Brampton (Sandringham-Wellington), Ontario
One of the best units in this area! Great for First Time Home Buyers! Welcome to this very clean and well kept 2 bedroom 1 bathroom stacked ground level condo town house corner-unit. Featuring stainless steel appliances, Special type Harwood floors in the full house area and large windows with natural lighting. This property is close to endless amenities including Schools, Brampton Hospital and both Trinity Commons Mall & Bramelea City Centre. Minutes Away From Hwy 410 which is great for commuters. Wait no further this property is a great opportunity to a First time buyer with great incentives. Only 7 Years Old, Like Brand New Condominium Townhouse With A Very Functional Layout. Over 800Sq Ft Of Living Space. Conveniently Located Next To Plaza, Kid Friendly Park & All Other Major Amenities. Functional Kitchen With Stainless Steel. (id:55499)
RE/MAX Community Realty Inc.
16 - 28 Maynard Avenue S
Toronto (South Parkdale), Ontario
Location!!!Exceptionally Bright And Fully Renovated Studio Unit.Brand New Bathroom With Window. Stainless Steel Appliances And Ample Storage Space. Live With Comfort And Convenience, Walking Distance To Public Transit, Shopping, Parks And Amenities. (id:55499)
Brad J. Lamb Realty 2016 Inc.
1348 Hawk Ridge Crescent
Severn, Ontario
Fully updated bungalow in the Hawk Ridge Golf Community. Sitting on a 1.7 acre lot that's fully fenced, this home offers a great sized yard for the family and plenty of space between neighbours. Located just outside Orillia it combines a rural setting with city amenities. The home was completely renovated in 2022/2023 with over $300k spent in upgrades; including floors, trim, paint, appliances, bathrooms, stairs and more. Featuring an open-concept design, 4 bedrooms, 3 baths, and a bonus home theatre room in the basement, its ideal for both family living or retirement. The paved driveway fits 10+ vehicles, with RV parking. (id:55499)
Exit Realty True North
563 Kleinburg Summit Way
Vaughan (Kleinburg), Ontario
Exquisite Ravine Lot 4,860 sq. ft. luxury Home in Prestigious Kleinburg. Situated on premium ravine lot with no rear neighbors, this residence offers unparalleled privacy and breathtaking natural views. From the moment you step through the grand double-door entry, you are greeted by soaring 10-ft ceilings on the main floor, exquisite, coffered ceilings, and an abundance of natural light streaming through expansive windows. The open-concept design seamlessly blends modern finishes with timeless craftsmanship, featuring custom millwork, engineered oak hardwood flooring throughout (no carpet), and high-end light fixtures. The gourmet chefs kitchen is a true showpiece, boasting top-of-the-line Wolf and Sub-Zero appliances, a striking oversized center island, elegant flooring. The main floor family room is a cozy retreat, featuring a gas fireplace and serene views of the ravine. A separate living room and dining area provide additional space for entertaining, while a main floor mudroom/laundry room offers direct access to the double-car garage, which is roughed-in for future EV charging (220V outlet). Upstairs, four spacious bedrooms, including two primary suites a rare and desirable feature. Each other bedroom offers ample closet space, large windows, and direct access to beautifully appointed bathrooms, including a Jack & Jill ensuite. A second-floor family retreat with cathedral ceilings and arched windows creates an additional space for relaxation or a home office. The convenient second-floor laundry room, complete with custom cabinetry and a walk-in linen closet, adds functionality to everyday living. Step outside to a fenced backyard backing onto lush greenery, offering a peaceful and private setting with no homes behind. Prime Location close to Copper Creek Golf Course and Kortright Centre for Conservation McMichael Art Gallery and Kleinburgs charming village shops and cafés top-rated schools and family-friendly amenities Easy access to Highways 427, 407, & 400. (id:55499)
Royal LePage Signature Realty
3505 - 195 Commerce Street
Vaughan (Vaughan Corporate Centre), Ontario
Festival - Brand New Building (going through final construction stages) 1 Bedrooms / 1 bathrooms, facing South. Open concept kitchen living room 458sq.ft., ensuite laundry, stainless steel kitchen appliances included. Engineered hardwood floors, stone counter tops. **EXTRAS** Built-in fridge, dishwasher, stove, microwave, front loading washer and dryer, existing lights, AC, hardwood floors, window coverings. (id:55499)
RE/MAX Urban Toronto Team Realty Inc.
1783 Lloydtown-Aurora Road
King, Ontario
This meticulously maintained 103-acre farm nestled in a highly desirable area boasts picturesque pastoral land and gently rolling hills, offering an idyllic retreat for those seeking serenity and space. With three large barns,(60Ft X 360Ft), (60Ft X 120Ft) & (60Ft X 70Ft) exceptional office spaces equipped with both kitchen, bathroom, and recent updates throughout, this property offers both functionality and charm. Enjoy the convenience of two large road frontages on Dufferin and Aurora/Lloydtown Rd and easy access to major 400 series highways. Positioned in a highly visible location, close to major King City expansions including both housing and commercial developments. Conveniently located near the prestigious King Valley Golf Club, renowned schools, and major shopping centers, ensuring a perfect blend of rural tranquility and urban convenience. Don't miss your chance to own this exceptional piece of countryside paradise for agricultural purposes or a great future hold! (id:55499)
RE/MAX Hallmark York Group Realty Ltd.
707w - 268 Buchanan Drive
Markham (Unionville), Ontario
Experience Modern Condo Living In This Bright And Spacious 2+1 Bedroom, 2-Bathroom Unit*Featuring An Open-Concept Layout With Sleek Finishes Throughout* The Contemporary Kitchen Boasts Stainless Steel Appliances*Seamlessly Flowing Into The Sunlit Living Area With Floor-To-Ceiling Windows And Access To A Private Balcony*The Primary Bedroom Offers A Serene Retreat With A Large Window And Balcony Access* Enjoy The Convenience Of In-Suite Laundry And Top-Tier Building Amenities* Ideally Located Near Shopping Centres* Transit* Dining* And MoreThis Is Urban Living At Its Finest!* (id:55499)
Exp Realty
1705 - 898 Portage Parkway
Vaughan (Vaughan Corporate Centre), Ontario
Amazing Transit City Tower Located At The Heart Of Vmc. Unobstructed South City View. 2 Bedrooms Functional Layout W/2 Full Bath. Large Balcony. Open Concept Modern Kitchen. Laminate Floor Throughout. Steps To Ttc Subway&Bus Hub, Viva & Zum Lines. Close To Major Highways And Ymca. 7 Mins Subway Ride To York University. Close To Ikea, Costco, Vaughan Mills Mall. 1 Locker Included. (id:55499)
First Class Realty Inc.
282b Aylesworth Avenue
Toronto (Birchcliffe-Cliffside), Ontario
Luxurious Custom Home in Prime Location! This Stunning 4+1 Bedroom, 4.5 bathroom Custom-Built Home Offers The Perfect Blend Of Elegance And Functionality. Featuring A Separate Entrance Basement Apartment With Kitchen Rough Ins, 3 Parking Spaces, And Pot Lights Throughout, This Solid Brick Residence Boasts A Gourmet Kitchen With Quartz Countertops, Crown Moulding, And Natural Hardwood Floors On Main And 2nd Floor. Enjoy The Abundance Of Natural Light From 3 Skylights, Garage Man Door, A Spacious Backyard With A Back Deck. Impeccably Located Just A 1-minute Walk From A Park And Near Excellent Schools. (id:55499)
Tfn Realty Inc.
Unit 6 - 85 Executive Court
Toronto (Agincourt South-Malvern West), Ontario
If you're moving and need a convenient storage solution, we offer a variety of unit sizes to meet your needs. Our units provide ample space to accommodate furniture, appliances, patio sets, and numerous boxes, with room to spare. If you're moving homes, this size is an excellent choice to alleviate some of the stress on moving day. This unit is approximately the size of a standard one-car garage, making it a great option for storing large appliances, furniture, and multiple mattresses. If you need to store tools, furniture, and a vehicle, you may want to consider a larger unit. If you are looking for vehicle storage, this unit can fit several motorcycles or bicycles, with enough room left for any additional equipment or tools. Whether you're storing for the short term or long term, our units offer the flexibility and convenience you need to make moving day and beyond stress-free. (id:55499)
Advisors Realty
1 - 1415 Gerrard Street E
Toronto (Greenwood-Coxwell), Ontario
Welcome to a stylish urban retreat in the trendy Gerrard East District! This completely renovated three-bedroom, two-bathroom apartment offers a contemporary living experience in a hip building. An open-concept living space radiates with natural light, accentuating the sleek modern finishes and a kitchen showcasing seamless integration of function and sophistication. The bedrooms offer a peaceful escape and a comfortable night's sleep, as they overlook the residential streets. The vibrant and dynamic neighbourhood along Gerrard East offers endless shops, restaurants and amenities. Situated just steps from Greenwood Park, residents can enjoy lush green expanses and recreational activities all year round. Whether you are seeking tranquility or activity, this location perfectly balances the excitement of city living with outdoor escapes. (id:55499)
Engel & Volkers Toronto Central
107 - 1701 Mccowan Road
Toronto (Agincourt South-Malvern West), Ontario
This Will Be Your New Home In 2025. Fully Renovated Home Spent $$$ In The Heart Of Scarborough Now Offering For Sale. This Property Comes With 3 Large Bedrooms And 2 Full Bathrooms, Large Kitchen And Dining Area. Perfect For Growing Family And Wants The City Life. Lots Of Renovation Is Recently Done Including New Kitchen, New Backsplash, New Quartz Countertops, New Porcelain Tiles And Relatively New Stainless Steel Appliances. New Waterproof Laminate Flooring, New Wardrobes, Light Fixtures And Chandeliers, New Pantry Room. Newly Painted With New Baseboards. This Property Comes With Unique And Amazing Options For Public Transit. Steps From Sheppard Ave E And McCowan Rd, Minutes From 401 And Scarborough Town Centre (STC). You Are Just Steps From FUTURE MCCOWAN SUBWAY STATION. Don't Miss This Property, Come And Take A Look. Status Certificate Available On Request. (id:55499)
RE/MAX Metropolis Realty
71 Hunter Road
Orangeville, Ontario
Discover 71 Hunter Road, a remarkable family home that seamlessly blends style and practicality in a desirable neighbourhood. The open-concept main floor sets the stage with warm hardwood floors and a bright, welcoming living area. The dining space connects effortlessly to the updated kitchen, boasting stainless steel appliances, sleek countertops, ample cabinetry, and a stylish backsplash. With direct access to a raised deck, the kitchen is perfectly suited for both casual family meals and entertaining. This level also features two comfortable bedrooms, each thoughtfully designed to provide privacy and relaxation for family members or guests. Upstairs, the expansive primary bedroom serves as a serene retreat, with large windows that flood the space with natural light. Custom built-in wardrobes maximize storage, while the walk-in closet and 3-piece ensuite add to its appeal. The fully finished lower level caters to both leisure and functionality. A cozy family room invites you to unwind, while a versatile fourth bedroom, currently utilized as a home office, provides space for work or study. Families will especially appreciate the unique recreation room, complete with a private rock wall and jungle gym, offering endless fun for children. The outdoor space is equally impressive. The deck is perfect for hosting summer gatherings, and the sparkling saltwater inground pool promises endless enjoyment. With no neighbours behind and low maintenance landscaping, the backyard offers a peaceful and private escape. Nestled in a family-friendly area with convenient access to schools, parks, and local amenities, 71 Hunter Road is a true gem. (id:55499)
Royal LePage Rcr Realty
910 - 8 Silverbell Grove E
Toronto (Malvern), Ontario
This well-laid-out unit features a spacious bedroom with a walk-in closet, a bright living/dining area that opens onto a solarium with an unobstructed view, and a large kitchen. Enjoy the convenience of ensuite laundry. Fantastic location, walking distance to mall, No Frills, medical building, Shoppers Drug Mart, elementary and high schools, and TTC. Just minutes to Highway 401.Building amenities include gym and party room. Property and all appliances are being sold as-is, with no warranties. (id:55499)
Gate Real Estate Inc.



