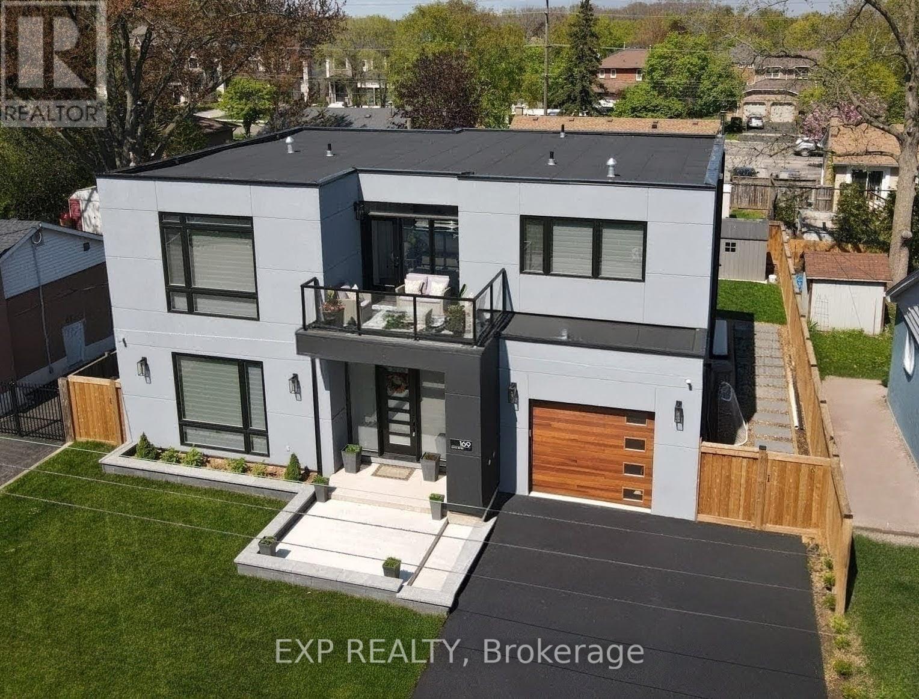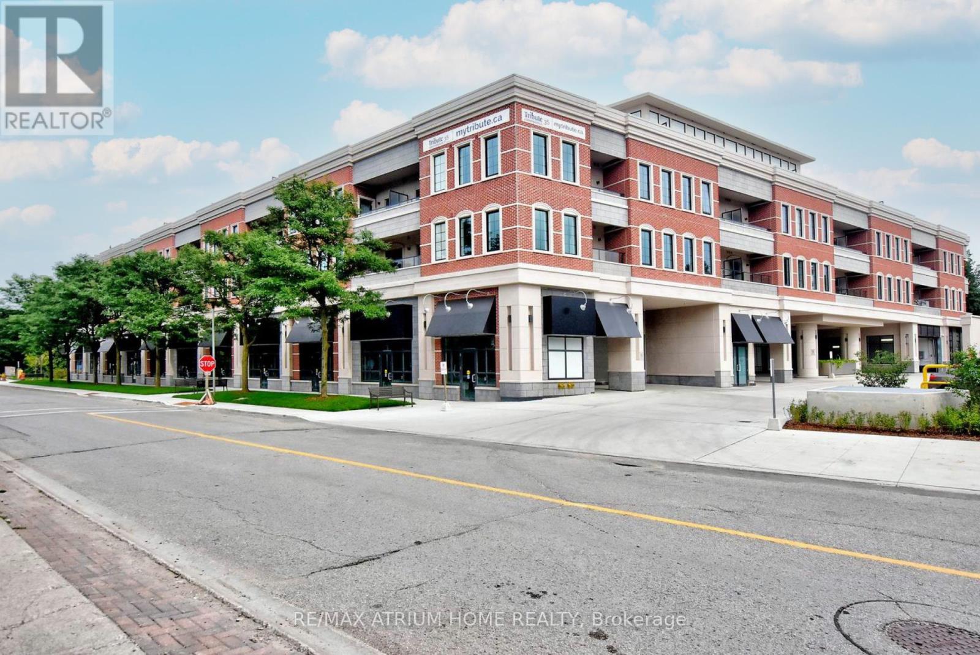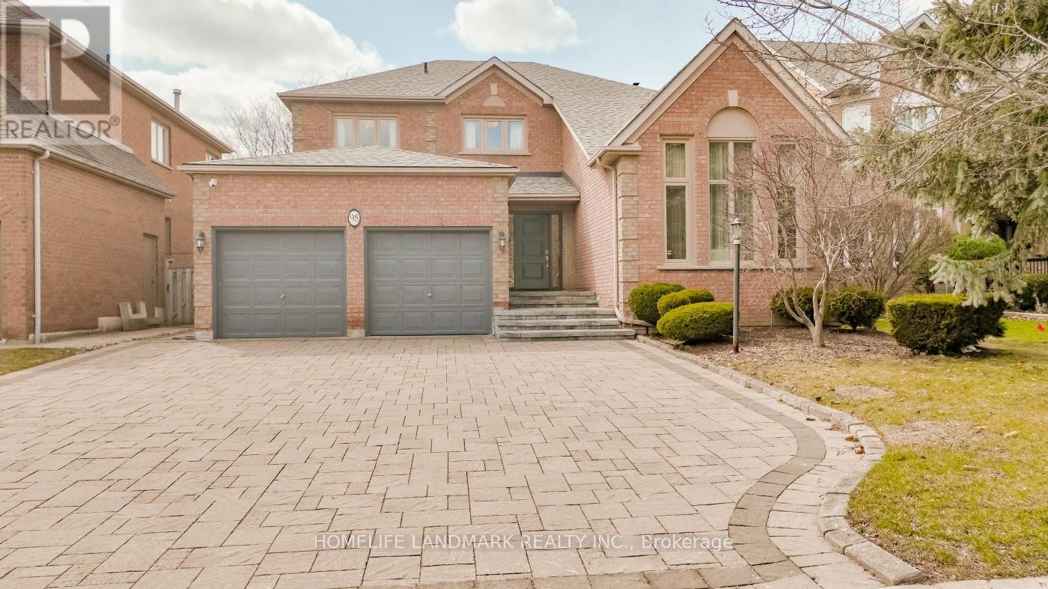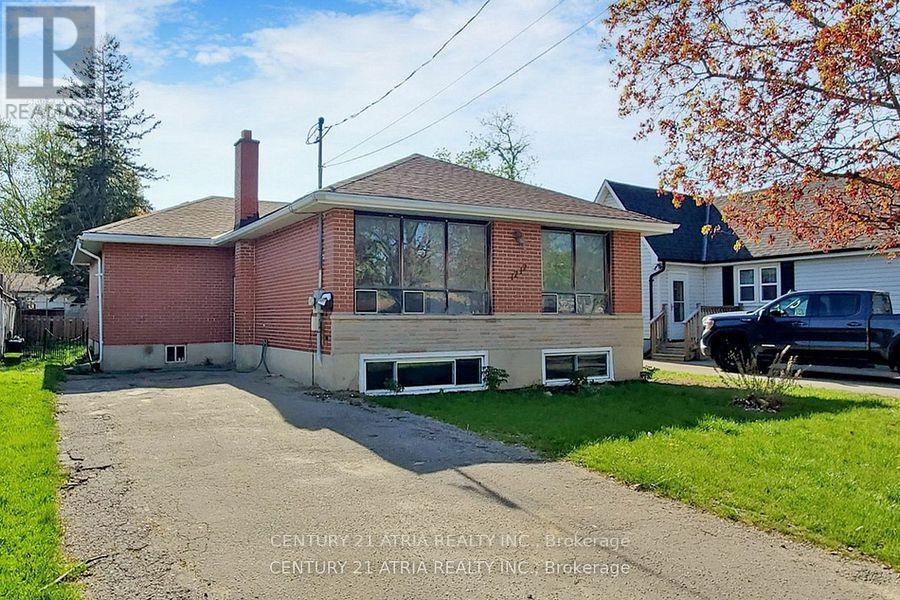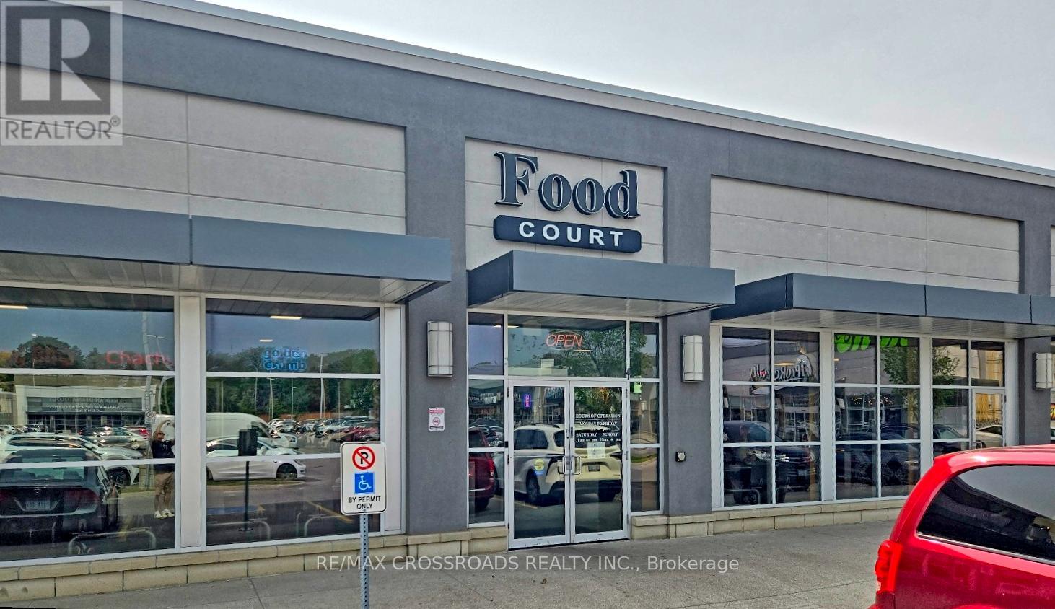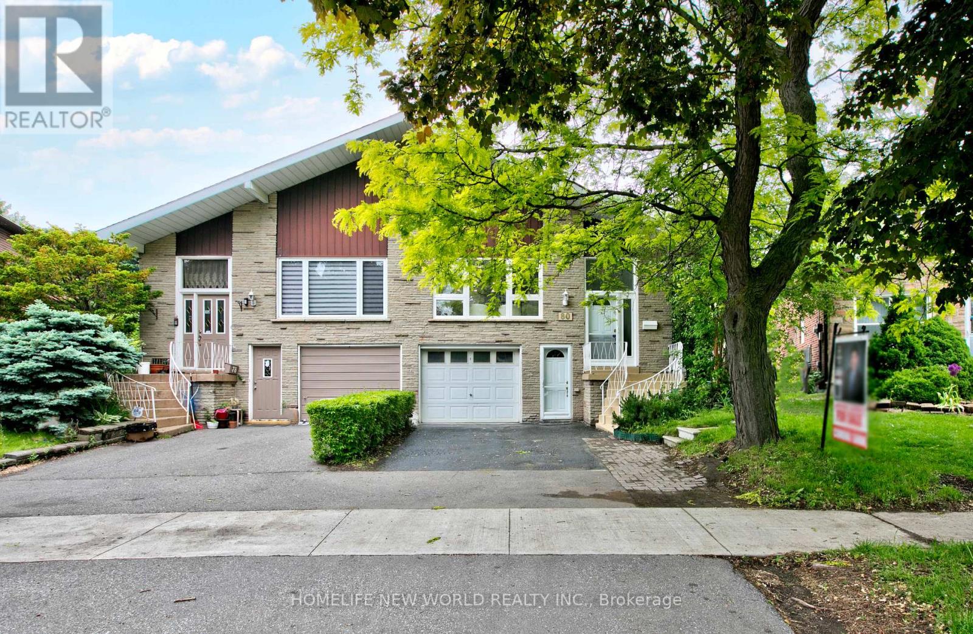133 Wesley Street
Toronto (Stonegate-Queensway), Ontario
Location! Location! Location! Ready to move in July 1st. 2025. 3+2 bedroom detached in the heart of Etobicoke. Recently Renovated and in Turn Key Shape. Steps to Parks, Transit, Schools, Shopping and close to all Major Highways. No Smokers and No Pets please. Easy to Show- Vacant. (id:55499)
Royal LePage Realty Plus
169 Euston Road
Burlington (Appleby), Ontario
Situated on the border of Oakville and Burlington, 169 Euston Rd lies in the highly sought-after Elizabeth Gardens neighbourhood just a 5-minute walk from the lake! This beautifully crafted, custom-built home offers 3 bedrooms and 4 bathrooms, blending luxury and functionality at every turn. Primary bedroom features a 5pc spa-like ensuite, walk in closet and hardwood floors throughout. The 5pc Jack and Jill Washroom completes the spacious second and third bedroom with an ample amount of natural light. The main floor and basement features 10-foot ceilings, and 9-foot ceilings on the second floor, which makes the space feel open and airy. The open concept custom gourmet kitchen boasts high-end stainless steel appliances ($35K) with dovetail jointed drawers ($30K), perfect for the home chef. Custom stairs add an elegant touch, and a spacious second-floor balcony provides a private outdoor retreat. The large mudroom with built-in storage and convenient laundry area enhances daily living. Enjoy the polished cement Hydronic heated floor in the fully finished basement, offering both comfort and style. Back yard boasts a Covered deck full width of the house Natural gas hookup Hot tub hookup at side of house, Deck has concrete pad poured underneath - hot tub ready. Other extras include High Velocity furnace ($20K), Boiler with pool pump installed - ready for inground/above ground pool, and Garage is Wired for EV hookup. Every detail of this home has been carefully designed with no expense spared. Too many features to list, book your appointment to see this gem today! You don't want to miss this opportunity to own your forever dream home!! (id:55499)
Exp Realty
28 Spry Lane
Barrie (Innis-Shore), Ontario
Welcome home to 28 Spry Lane, Barrie your opportunity to own a pristine, 1-year-old, 3-storey modern freehold townhouse in one of Barrie's most vibrant and sought-after communities! This stunning 1436 SQFT home offers the perfect combination of style, functionality, and convenience, situated just minutes away from Highway 400, Yonge Street, and all major amenities, including shopping, dining, parks, and schools. Whether you're commuting, shopping, or enjoying the local community, you'll appreciate how accessible everything is from this central location. As you enter, you're greeted by a bright, open-concept living space designed for modern living with upgraded Lighting & Custom-made Blinds! The sleek kitchen is a chef's dream, featuring high-end stainless steel appliances, a huge breakfast bar/centre island that is perfect for casual meals, stunning quartz countertops, and a spacious eat-in area for family gatherings or quiet dinners. The thoughtful layout continues through the home with two generously sized bedrooms and two beautifully designed bathrooms, providing plenty of space for a growing family or guests. The entire first and second floors are finished with gorgeous modern laminate flooring no carpet! A convenient second-floor laundry adds to the ease of everyday living, while the large balcony off the main living area is an excellent spot for morning coffee or evening relaxation. A private 1 car garage and driveway access provide 2 parking spaces- while the master-planned community offers a peaceful, welcoming environment that is perfect for families, young professionals, or anyone looking for a modern, low-maintenance lifestyle - low POTL Fees at $129.95 Monthly! Don't miss out on this opportunity to own a beautiful townhouse in a superb location at 28 Spry Lane. This home is the perfect blend of luxury, practicality, and an unbeatable location schedule your showing today and make it yours! (id:55499)
RE/MAX Realtron Turnkey Realty
324 - 20 Fred Varley Drive
Markham (Unionville), Ontario
Welcome to The Varley-- a boutique luxury low-rise residence just steps from historic Main Street Unionville. This rare 2-bedroom, 3-bath suite includes two parking spots and a locker, offering 10ft ceilings, hardwood floors throughout, and a private balcony. The chefs kitchen features granite countertops, built-in Miele appliances, and a built-in wine rack. The spacious primary bedroom is a true retreat, with both a walk-in and double closet, plus a spa-inspired 5-piece ensuite with double sinks, glass shower, and soaker tub. The second bedroom also includes an ensuite and walk-in closet. Enjoy top-tier amenities: 24-hour concierge, a beautifully landscaped courtyard, fitness centre, party room, media room, guest suite, and visitor parking all in a pet-friendly community just steps to Main Streets charming cafés, boutiques, restaurants, and scenic Toogood Pond. (id:55499)
RE/MAX Atrium Home Realty
4285 Major Mackenzie Drive E
Markham (Angus Glen), Ontario
Brand NEW "kylemore Communities" Perfect for investors and owner-occupiers alike. Luxury 3+1bedrooms 3-bathrooms, 1860SF(basement not include)+77SF balcony, inner townhome with clear view, located in the distinguished Angus Glencommunity in center of Markham; Directly Million dollar view to angus glen golf course**10-Foot High Ceilings on Main &Floor9-Foot HighCeilings on Second Floor*triple glaze Noise-insulated large Windows for more Natural Light, Electric fireplace, durable engineering Hardwood Flooring, naturalMarble Countertops in Kitchen, Equipped with premium 5-piece Luxurious Sub-Zero & Wolf Appliances packages: stove, dishwasher,build-in wicrowave, oven; and hooded range; **furncae and Air-condition****TOP RATE School zone:Pierre Elliot Trudeau HS(10/706), St Augustine CHS(2/706, ~Walk-distance to library, Angus Glen Community Center and Go BUS~directly access to GO Station(s) and Hwys 404 & 407 and public transits, Minus to Golf club,supermarkets(Costco, Walmart,T&T), Malls***Excellent &Convenient transportation to anywhere,don't miss this Unmissable chance to live in Angus Glen***POLT 143.88/mth( Snow,yard & Gabage colletion); triple glaze windows installed by builder( north-side). (id:55499)
Homelife Landmark Realty Inc.
98 Braeside Square
Markham (Unionville), Ontario
Spectacular Opportunity In Prime Unionville!! 4 Bedroom Double Garage Solid Home Built By Sablewood with Open Soaring Cathedral Ceiling Living Room. Premium Deep Lot 129 feet With Interlocked Patio Walk-out From The Immaculate Renovated Kitchen W/Centre Island, Quartz Countertop, Back Splash, S/S Appliances Offers Summer Oasis Backyard Gathering for Family & Friends. Family Room With Classical Fireplace Overlooking the Backyard Activity. Formal Dining Room, Library With Double Door. High Bright Finished Basement With Bathroom For Guests' Comfort and Spacious Recreation Room & Wet Bar & Extra Work-From-Home Offices & Storage. Interlocked Driveway For 5 Cars Private Parking. It's Located Just 550 metres From Unionville High School, and close to Other Highly Ranked 5 Public, 4 Catholic & 2 Private Schools, Parks, Supermarket, Restaurants, Shopping Centres, YRT Bus Routes and Highway 404 & 407. Lovely Home well maintained By The Original Owner. An Ideal Choice For Your Next Home. (id:55499)
Homelife Landmark Realty Inc.
64 Coady Avenue
Toronto (South Riverdale), Ontario
Welcome to this beautifully updated semi-detached home situated on a rare extra wide lot along a quiet, family-friendly, beautiful tree-lined street in the heart of Leslieville/South Riverdale. One of Toronto"s most vibrant and sought-after neighbourhoods.This inviting home features three spacious bedrooms, One that walks out onto a West Facing Deck. Two fully renovated bathrooms and a bright, open-concept main floor that has been tastefully transformed with new hardwood flooring, a stylish new kitchen with custom cabinetry and finishes. Designed with both function and flair, the kitchen has sleek stainless steel appliances, ample cabinetry, and modern finishes. A Large sliding glass door seamlessly extends your living space outdoors, opening to an oversized deck with gas BBQ hookup perfect for entertaining, relaxing, or enjoying warm summer nights in your private backyard. New windows (2023) throughout (main & 2nd floor) flood the home with natural light.The full basement offers great ceiling height (just over 6 feet) providing flexible space for a home gym, playroom, or ample storage. Just steps from Queen Street East, this unbeatable location puts you within walking distance to the very best of the east end charming coffee shops, top-rated restaurants, Jimmie Simpson Park, The Broadview Hotel, Leslieville Farmers Market, trendy boutiques, independent grocers, art galleries, yoga studios, and all your daily essentials. You're also just minutes from The Beaches, downtown Toronto, and have easy access to the DVP and Gardiner Expressway, with TTC just a short stroll away. Whether you're looking to upsize, downsize, or settle into a vibrant, walkable community, this home offers the perfect blend of space, style, and location. (id:55499)
Bosley Real Estate Ltd.
6 Hannaford Street
Toronto (East End-Danforth), Ontario
Charming, renovated and spacious classic Beach Row House just 60 seconds from the fabulous shops, cafes, restaurants, YMCA, and fantastic schools of the upper beach. TTC at your door step and Main St GO Station just a 10 min walk! Open concept entertainers dream kitchen, large deck sun drenched all afternoon for bbqs with family and friends. Large master bedroom with custom closet and closet in 2nd bedroom as well. All windows/doors replaced in the past 5 years. Lush green backyard oasis. Fully updated home top to bottom. Book a private viewing - seeing is believing! Open House Sunday June 8th 2:00pm-4:00pm! (id:55499)
Keller Williams Referred Urban Realty
602 - 1215 Bayly Street
Pickering (Bay Ridges), Ontario
Spacious corner unit, extra windows, plenty of natural light, 2 beds with 2 full baths, brand new laminate floor, freshly painted throughout (walls & doors), modern open concept, kitchen equipped with stainless steel appliances and granite counter top, living room walkout to a spacious open balcony, large primary bedroom with a 3 pieces Ensuite, resort amenities, indoor swimming pool, jacuzzi tub, steam room, fitness facilities, venue party room with kitchen, 24/7 concierge, security guard and system, minutes to Pickering Go station, Hwy 401, Pickering Town Centre, Frenchman's Bay, Lake Ontario. (id:55499)
Century 21 Leading Edge Realty Inc.
1212 Somerville Street
Oshawa (Centennial), Ontario
Charming Solid Brick Home in Sought-After Neighbourhood. Spacious and maintained, this inviting home features 4 generously sized bedrooms. The main level includes two bathrooms for added convenience. The expansive, untouched basement offers additional living potential, complete with high ceilings, oversized windows, a wood-burning fireplace, and a rough-in for a2-piece bathroom. Upgraded 200 AMP New furnace and A/C. Conveniently located close to schools shopping, public transit, and just minutes to Highways 401 and 407. (id:55499)
Century 21 Atria Realty Inc.
A209a - 16 Mallard Road
Toronto (Banbury-Don Mills), Ontario
Turn-key food court unit located in the high-traffic shopping centre "The Diamond at Don Mills". Must be purchased together with adjacent unit #A209 [ C12205076 ]. Surrounded by LA Fitness Signature Club, Northmount School, church, and golf course. Excellent exposure and accessibility with easy access to Hwy 401 & 404. Ideal for food and beverage business. (id:55499)
RE/MAX Crossroads Realty Inc.
80 Chipwood Crescent
Toronto (Pleasant View), Ontario
Over 2000 Sq/ft a very rarely available backsplit semi-detached property suitable for a super large family and with Potential Income in The Highly demand Pleasant View Neighborhood. large Pie shape lot with a new painted deck in a nice backyard, Two Sep Entrances, one is from Driveway To Potential Bsm't Apt. Excellent condition, new professional painting , smooth ceiling with new pot lights. new cabinet in lower level, a large drive way and garage with ample parking space, convenient location near to 404, 401, close to Seneca College (id:55499)
Homelife New World Realty Inc.


