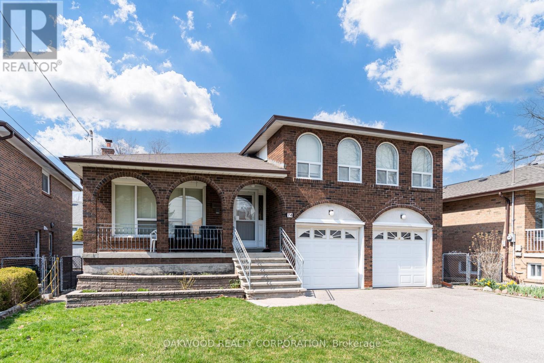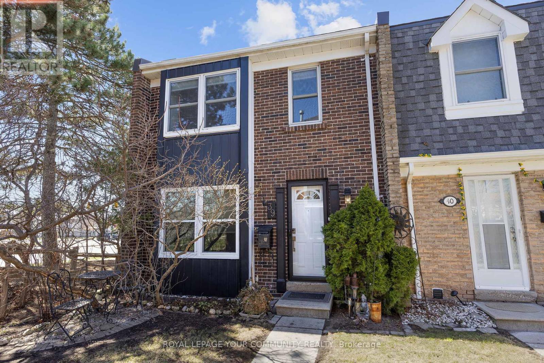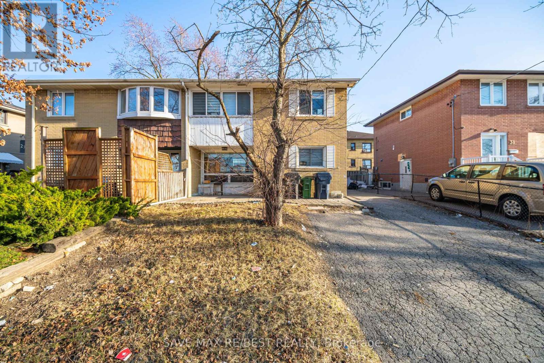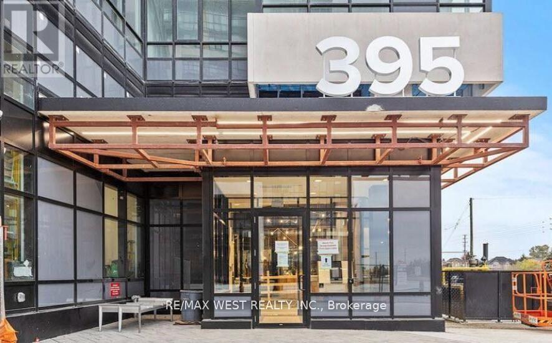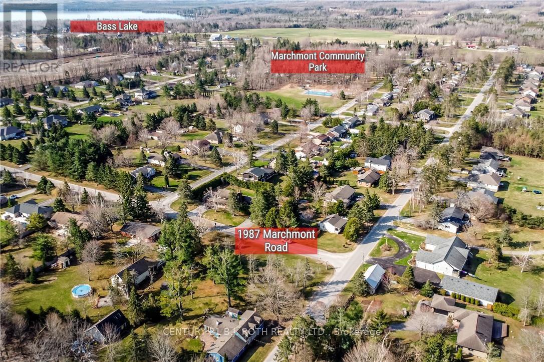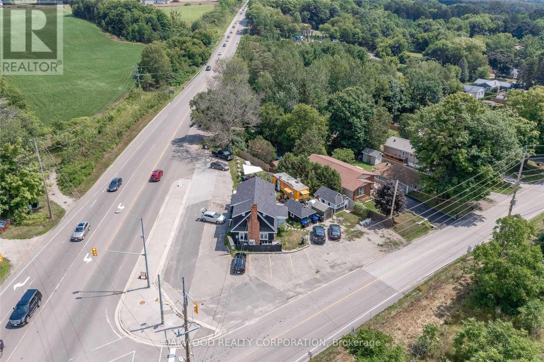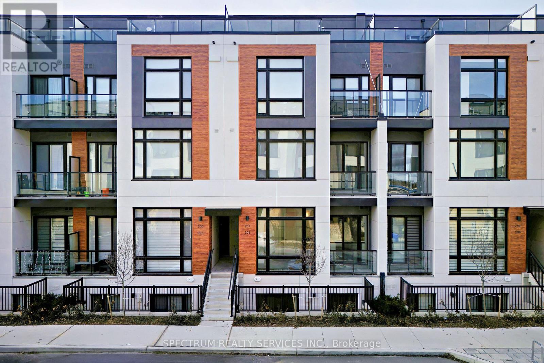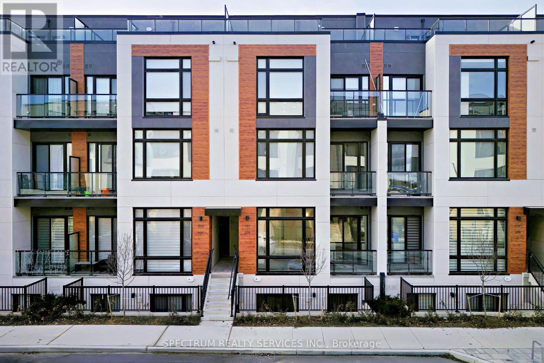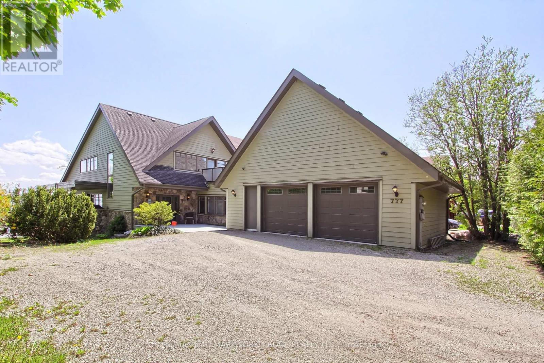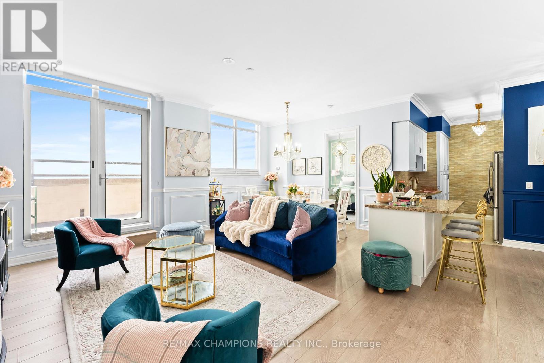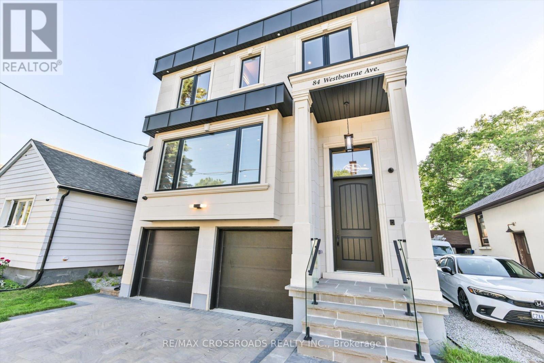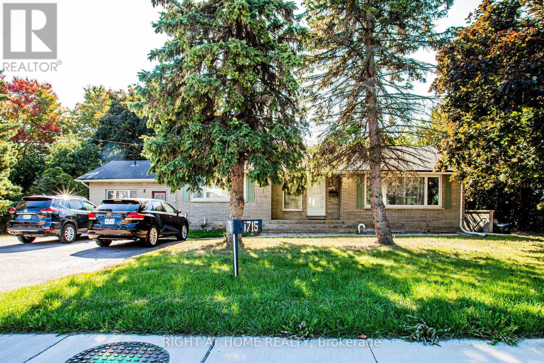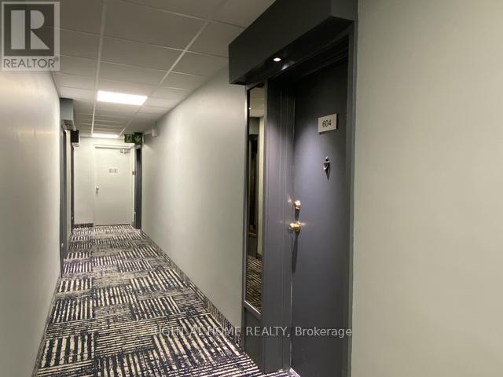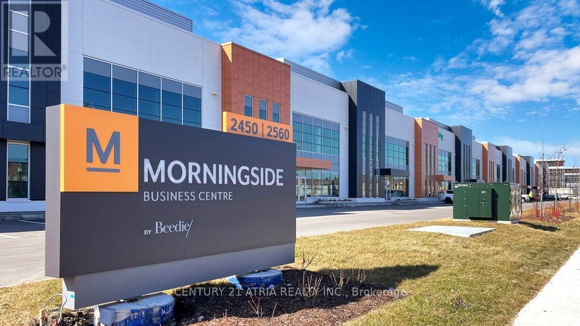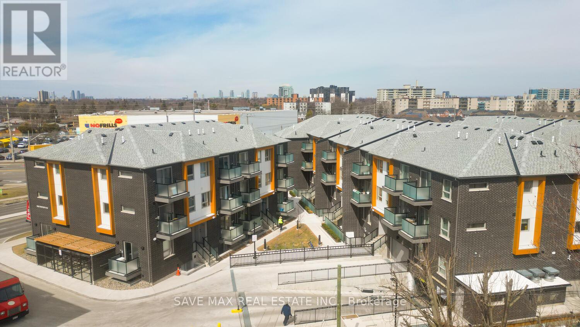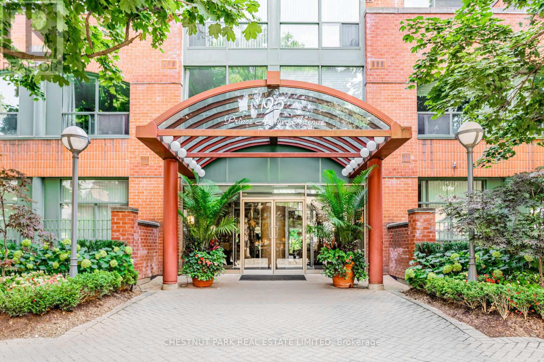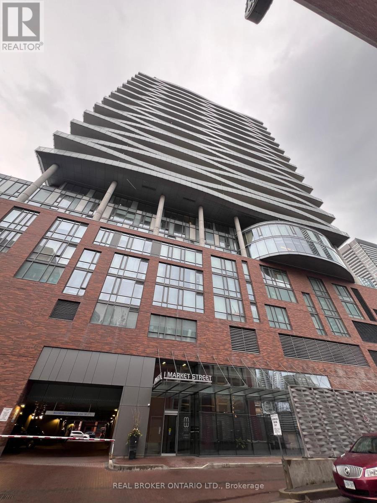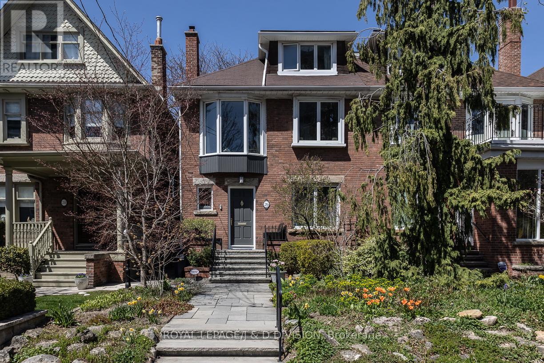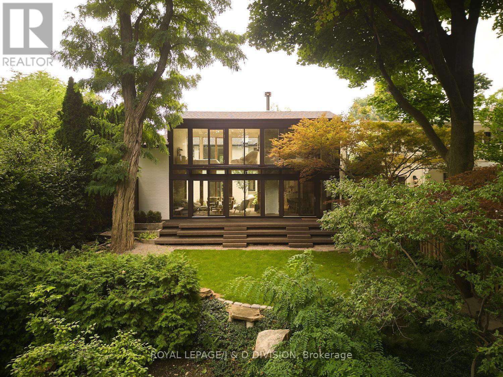Upper - 486 Glenlake Avenue
Toronto (High Park North), Ontario
Bright & spacious 3+1 bedroom apartment in Bloor West Village / High Park North. Welcome to this incredibly spacious and truly special 3+1 bedroom apartment in the heart of Bloor West Village / High Park North. Bursting with charm, character, and natural light, this freshly painted upper-level suite offers the perfect blend of classic elegance and modern comfort - ideal for a professional couple seeking space for home offices or a retired couple looking for a quiet building in a special neighbourhood. Enjoy the luxury of a private drive and garage with parking for two cars and shared access to a beautifully maintained yard/patio, and barbecue area. Inside, the inviting living room features hardwood floors, original wood trim, a bay window, and a wood-burning fireplace - perfect for cozy evenings. The separate dining room offers a character-filled space for entertaining, with French doors and timeless hardwood accents. The versatile office/den is tucked into the treetops, offering a serene space to work or create. The apartment also includes a private lower-level laundry room with ample storage, adding convenience and functionality to everyday life. Storage is plentiful throughout, and the layout offers flexibility for working from home or accommodating guests with ease. Surrounded by leafy streets, parks, shops and transit, this apartment offers the very best of west-end living. Short walk to the subway! Don't miss this unique opportunity to call one of Toronto's most beloved neighborhoods home! Parking for 2 cars included in rent - private drive and garage space. Heat included; tenant pays hydro, internet/cable, hot water tank rental. Please note - furnished photos have been 'virtually' staged. (id:55499)
Royal LePage Real Estate Services Ltd.
74 Whitfield Avenue
Toronto (Humber Summit), Ontario
DETACHED 5 LEVEL SIDE SPLIT LOCATED IN A FAMILY FRIENDLY NEIGHBOURHOOD, EASY ACCESS TO SCHOOLS SHOPPING AND TRANSIT, SEPARATE ENTRANCE TO FINISHED BASEMENT WOULD SUIT LARGE OR EXTENDED FAMILY, 2 CAR GARAGE WITH AMPLE ADDITIONAL PARKING. FURNITURE AVAILABLE AT NO EXTRA COST. (id:55499)
Oakwood Realty Corporation
19 Owens Road
Brampton (Credit Valley), Ontario
Tucked into a quiet street in the Spring Valley subdivision of Bramptons Credit Valley neighbourhood, 19 Owens Road is a spacious 4-bedroom, 4.5-bath detached home offering over 2,500 sq. ft. above grade plus a builder-finished basement. Built by The Conservatory Group, this one-owner home impresses with generously sized rooms, a separate family room with a gas fireplace, a formal living/dining space, and a large eat-in kitchen with quartz counters, stainless steel appliances, and a walk-out to the backyard.Upstairs, you'll find four spacious bedrooms with direct bathroom access, including a substantial primary suite with a walk-in closet and 5-piece ensuite. The second bedroom has its ensuite too, ideal for guests or in-laws.Located just minutes from Eldorado Park, Lionshead Golf and Country Club, and the Mount Pleasant GO Station, this home offers unmatched convenience in a family-friendly setting. Freshly painted with refinished kitchen cabinets in 2025, its truly move-in ready. Welcome home. (id:55499)
Century 21 Miller Real Estate Ltd.
39 - 1020 Central Park Drive
Brampton (Northgate), Ontario
Lovely 3 Bedroom end unit Townhouse with PARKING in Desirable South Brampton. Welcome to this beautifully renovated townhouse nestled in the highly sought-after South Brampton community. Boasting 3 spacious bedrooms upstairs, this home offers the perfect blend of comfort, style, and functionality. Step into a bright and open-concept living area with modern finishes throughout. The updated kitchen features sleek stainless steel appliances and ample cabinetry ideal for home chefs and entertainers alike. The main level walks out to a gated, professionally landscaped backyard, perfect for relaxing or hosting gatherings in your private outdoor oasis with a fenced backyard. Upstairs, you'll find three generously sized bedrooms, each with large closets and abundant natural light. Complex has outdoor pool, playground and visitor parking for you and your guests. Modern bathrooms with stylish finishes. Well-maintained complex in a quiet, family-friendly neighborhood Located close to schools, shopping, public transit, this move-in-ready home is a rare find in a prime location. Don't miss your chance to own this home in one of Brampton's most desirable communities, lovely complex with outdoor swimming pool and playground! Check out the floorplans, virtual tour and photos and book your appointment today! Open house SUN 2-4 p.m (id:55499)
Royal LePage Your Community Realty
1411 - 714 The West Mall
Toronto (Eringate-Centennial-West Deane), Ontario
Large asndf spacious condo offers over 1,200 sq. ft. of modern living. Featuring 2 generous bedrooms plus a large den that can easily function as a third bedroom or home office, the layout is thoughtfully designed for both everyday living and entertaining. The Updated kitchen is a true standout, Enjoy spectacular, unobstructed views of the Mississauga skyline from your private balcony truly a serene escape in the heart of the city.This is a well-managed building known for its exceptional amenities and all-inclusive maintenance fees covering all utilities, high-speed internet, cable TV with Crave + HBO, and more. Amenities include indoor and outdoor pools, tennis and basketball courts, a fully equipped gym, sauna, BBQ areas, party room, kids' playground, beautifully landscaped gardens, car wash, 24-hour security, and more.Desirable Etobicoke Neighbourhood! Close To Airport, Centennial Park, Public Transit, Shopping, Great Schools, 427 & 401. 20 Mins To Downtown Toronto. Top-rated schools this is luxury living at its best. (id:55499)
RE/MAX Professionals Inc.
29 Brookmere Road
Toronto (Rexdale-Kipling), Ontario
Located in a highly sought-after area of Etobicoke, this beautifully upgraded semi-detached home is just steps from a shopping plaza and conveniently located at a TTC bus stop. With easy access to major highways and other local amenities, it offers exceptional convenience and value. Ideal for first-time buyers or as an investment opportunity, this home boasts significant rental potential, being in close proximity to Humber College and major bus routes. Inside, you'll find a tastefully upgraded home featuring neutral color vinyl flooring, modern window coverings, fresh paint, and a stunning kitchen with quartz countertops, stainless steel stove, fridge, range hood, and sleek cabinetry. The home offers a spacious living room, a large family room with high ceilings, and three generously sized bedrooms. The finished basement, featuring a separate entrance and full bath, offers additional living space and unlocks new possibilities for use. Additional features include a second entrance from the side, a large backyard, and parking for up to four vehicles. (id:55499)
Save Max Re/best Realty
3379 Escada Drive
Mississauga (Churchill Meadows), Ontario
Prestigious location, Specious Detached home In Churchill Meadows Neighborhood. Very Bright & Open Concept Layout* Double Door Entrance. This Gorgeous Home Features-Hardwood Floor Throughout, Large Family Size Upgraded Kitchen With Granite Counter-Top & Upgraded Cabinets Ss Appliances, Gas Fireplace, Gas Outlet For The Bbq, Huge Family Room, 2 Master Bedrooms Jacuzzi! (id:55499)
Keller Williams Real Estate Associates
Lph06 - 395 Dundas Street W
Oakville (Go Glenorchy), Ontario
Introducing LPH06, a brand-new modern condo featuring 10-foot ceilings that enhance its spacious 1-bedroom, 1-bathroom layout. The unit boasts luxury laminate flooring, a contemporary kitchen equipped with stainless steel appliances and quartz countertops, and a full-sized balcony offering unobstructed views. Ideally situated near Highways 407 and 403, as well as GO Transit, this residence ensures convenient commutes. A short walk leads to diverse shopping and dining options, and the proximity to top-rated schools adds to its appeal. (id:55499)
RE/MAX West Realty Inc.
1327 Ruddy Crescent
Milton (Be Beaty), Ontario
Welcome to this beautifully maintained 4-bedroom, 2.5-bath detached home in the sought-after Beaty neighbourhood in family-friendly Milton! A large grand foyer complete with beautiful updated staircase and panelled wall greets you upon entry. The main floor features an elegant large dining room perfect for entertaining and family gatherings and an inviting family room with a gas fireplace open to the kitchen with stainless steel appliances, granite countertops, ample storage, and a separate eat-in area. This home features gorgeous hardwood flooring on the main level and has been freshly painted throughout. Upstairs you will find 4 spacious bedrooms including a large primary bedroom with walk in closet and 5 pc ensuite bathroom. Walk out to the fully landscaped backyard offering low-maintenance turf with golf putting green, a spacious exposed aggregate patio and a shed with full electrical (60 amp service) ideal for a workshop, studio, or extra storage. The basement includes an extra large cold room and a 3-piece bathroom rough-in offering potential for future living space. Move-in ready on a quiet crescent and ideally located close to excellent schools, parks, shopping, and highways, this home is the perfect blend of comfort and convenience! (id:55499)
RE/MAX Escarpment Realty Inc.
724 Wilson Avenue
Toronto (Downsview-Roding-Cfb), Ontario
NOW FULLY VACANT! A true blank canvass for your idea. Close to subway, highways and withplenty of foot traffic. Commercial/Office on main floor, large two bed above, and partiallyfinished apartment in basement. Three washrooms, three new electrical panels, new boiler(2024) new roof (2024) Large rear yard provides additional space. Front entrance parking for 4cars. A great building to add to your portfolio (id:55499)
Royal LePage Signature Realty
1987 Marchmont Road
Severn, Ontario
HERE IS THE OPPORTUNITY YOU'VE BEEN WAITING FOR! THIS PRIME CORNER BUILDING LOT IN THE SOUGHT AFTER HAMLET OF MARCHMONT IS ONE OF THE FEW REMAINING LOTS TO BUILD YOUR DREAM HOME ON - THIS LEVEL SITE HAS 120' OF FRONTAGE ON MARCHMONT ROAD AS WELL AS 180' FRONTAGE ON HALE STREET AND IS JUST SHY OF 1/2 ACRE - EMBRACE THE LIFESTYLE OF THIS FAMILY FRIENDLY COMMUNITY WITH IT'S COMMUNITY PARK AND PLAYGROUND JUST AROUND THE CORNER - LOCATED JUST MINUTES WEST OF ORILLIA WITH BIG BOX SHOPPING, OPP HEADQUARTERS, THE NEW HYDRO FACILITIES, ROTARY PLACE REC CENTRE, LAKEHEAD UNIVERSITY AND MANY MORE AMENITIES - ALL DEVELOPMENT CHARGES, PERMIT FEES, SERVICING AND RELATED COSTS ARE AT THE EXPENSE OF THE BUYER. (id:55499)
Century 21 B.j. Roth Realty Ltd.
210 Springfield Crescent
Clearview (Stayner), Ontario
Top 5 Reasons You Will Love This Home: 1) Stunning 5-year old Alexandra Model detached home built by MacPherson Builders, offering a move- in ready space perfect for a first-time homeowner or young families 2) With an inviting curb appeal, the charming front porch and upgraded front door with side window panels welcome you into the practical foyer; from there, the bright dining room seamlessly flows into the open-concept kitchen, featuring upgraded ceiling-height cabinets, crown moulding, granite countertops, and KitchenAid black stainless-steel appliances including a gas stove 3) Gather around the cozy gas fireplace in the spacious living room or host summer barbeques in the large, fully fenced backyard while the kids and pets play 4) Upstairs, you'll find a primary bedroom with French doors, a walk-in closet, and an ensuite boasting a large walk-in shower and double vanity sinks, paired with two additional well-sized bedrooms, a conveniently located laundry room, and a 4-piece bathroom 5) Appreciate additional features such as an unfinished basement with a bathroom rough-in ready for your personal touch, a double car garage, a newly paved driveway (2024), and a central location in Stayner, just a short drive to Wasaga Beach, Collingwood, Blue Mountain, Creemore, Barrie, and more. 1,574 sq. ft. plus an unfinished basement. Visit our website for more detailed information. (id:55499)
Faris Team Real Estate
Faris Team Real Estate Brokerage
157 Mary Street
Clearview (Creemore), Ontario
Welcome to 157 Mary St., Creemore a charming all-brick bungalow nestled on a private corner lot with serene open fields at the rear and no neighbors on one side. This meticulously maintained 3-bedroom, 2.5-bath home offers approximately 1,900 sq. ft. of finished living space, with a cozy fireplace in the living room, gleaming hardwood floors throughout, and a spacious layout that perfectly blends luxury with practicality. Step outside to your private retreat, featuring a beautifully landscaped yard with a stunning interlock fire-pit, ideal for entertaining or quiet relaxation. The home also offers a walkout to the backyard, providing easy access to your outdoor private retreat. With a 6-car parking driveway, you will have plenty of room for family and guests. The insulated, heated double-car garage has been renovated into a versatile entertainment area, complete with 250-amp service for trailer hookups. Plus, the property comes with a Generac backup generator to ensure peace of mind during power outages. Beneath the main floor, you'll find a concrete slab storage/crawl space, 5 ft high ceilings with lighting, offering ample room for storage and organization. The home is equipped with new energy-efficient, Green-approved windows and doors, backed by a 25-year transferable warranty. Recent upgrades also include brand-new light fixtures and a top-of-the-line refrigerator and large Kitchenaid Range . With 2 years remaining on the Tarion Warranty, this home provides long-term security for the new owner. Perfectly located just minutes from popular ski resorts, beaches, shopping, schools, and recreation, this property offers both tranquility and convenience. The surrounding land, available for use (but not owned), provides even more space for outdoor activities and enjoyment. Move-in ready with no work to do, this beautiful bungalow in one of Creemore's most desirable locations is the ideal place to call home. Dont miss out on this exceptional property! (id:55499)
Century 21 B.j. Roth Realty Ltd.
8626 Highway 12 W
Oro-Medonte, Ontario
BUSY HIGH TRAFFIC CORNER LOCATION WOULD SUIT MOST COMMERCIAL USES; CAR LOT, SERVICE STATION, MARINA SALES AND SERVICE, CONVENIENCE STORE, RESTAURANT, TAKE OUT ESTABLISHMENT, OFFICE. TWO BEDROOM APARTMENT ON SECOND FLOOR EXCELLENT OPPORTUNITY FOR LIVE WORK OR RENT OUT FOR ADDITIONAL INCOME. OWNER WILLING TO ASSIT IN FINANCING TERMS AND RATE TO BE NEGOTIATED. WALKING DISTANCE TO BASS LAKE AND SHORT DRIVE TO ORILLIA. SELLER WOULD CONSIDER LEASING THE ENTIRE SPACE TERMS AND RATE TBN. PICTURES TAKEN BEFOR CHIP TRUCK AND PIZZAFORNO WAS REMOVED. **EXTRAS** ELECTRIC LIGHT FIXTURES, GAS FURNACE, AIR CONDITIONER, 2 STORAGE SHEDS, FINISHED "SHE SHED", APARTMENT FRIDGE, STOVE, WASHER AND DRYER. (id:55499)
Oakwood Realty Corporation
(Bsmt) - 96 Harbord Street
Markham (Berczy), Ontario
Excellent location! Famous School Area! Safe Neighborhood! Newly Renovated Walk-out Basement Apt. Large Living Area. Modern Kitchen. All NEW Appliances. Open Concept. Lots Led Port lights. Cozy, Spacious, Bright. 2 BR with 3pc Bathroom. Laundry Area With Sink. One Parking on Driveway. Steps to Elem. School & P. Trudeau High School. Close to Public Transit, Park, Plazas, Shopping Mall, Amenities. Minutes to Hwy404/407. (id:55499)
Homelife New World Realty Inc.
1910 - 8960 Jane Street
Vaughan (Vellore Village), Ontario
Charisma On The Park - North Tower! Welcome to Unit #1910 - Brand New Never Lived in, High Floor, South West Facing Corner Unit With The Best Split Style Floor Plan, Boasting 969 Sq/Ft + Large Balcony. 2 Bedroom With Rare 3 Bathrooms(Each Bedroom Has Private Ensuite + 2 Pc Powder Rm In Foyer). 9Ft Floor To Ceiling Windows. Premium Finishes! Stunning Open Concept Kitchen With Large Centre Island & Quartz Counters. Very Bright & Airy Feel With Floor To Ceiling Windows! Close To Vaughan Mills, Shopping, T.T.C. Subway & Transit.5 Star Amenities, 5 Star Location! 1 Parking & 1 Storage Included ** Maintenance Fees Include Internet ** (id:55499)
One Percent Realty Ltd.
922 - 2 Steckley House Lane
Richmond Hill, Ontario
Conveniently located at Elgin Mills and Bayview, this 2 bedroom Stacked Townhome unit facing East with features a Balcony on the main level and and a Terrace on the bedroom level. 10"ft Ceilings on main level and 9'ft ceilings on bedroom level. Over $20K in Upgrades! Upgraded Quartz Backsplash, Countertops, 7' White Oak Vinyl Floors throughout and upgraded bathroom fixtures. Short drive to Richmond Green Park, Costco, and Minutes to the 404 and any amenities you may need. (id:55499)
Spectrum Realty Services Inc.
481 William Dunn Crescent
Newmarket (Summerhill Estates), Ontario
Welcome to 481 William Dunn Crescent - a beautifully spacious 3-bedroom, 5-bathroom townhome nestled in an upscale enclave in Newmarket. Over 2,200 square feet of above grade living space, and a fully finished basement! This home is designed with both comfort and practicality in mind, featuring a smart floorplan that truly makes the most of the space. The main level offers a bright and airy living area, perfect for both relaxing and entertaining, plus the bonus of a main floor laundry room - making everyday life just a little easier. Upstairs, each of the three generously sized bedrooms has its very own 4-piece ensuite, giving everyone the privacy and convenience they'll love. Step outside into your private, fenced backyard that backs onto protected greenspace - no rear neighbours, just nature and tranquility right at your doorstep. It's an ideal spot for morning coffee, summer barbecues, or just soaking in the peaceful surroundings. And location? It doesn't get much better. You're just minutes from great schools, parks, and all the amenities you need - from shopping and dining to transit and community centres. If you're looking for spacious living in a quiet, yet well-connected neighbourhood, 481 William Dunn Crescent is ready to welcome you home. (id:55499)
Royal LePage Rcr Realty
32 Petch Crescent
Aurora (Aurora Highlands), Ontario
Your opportunity to move into one of Aurora's most sought-after neighbourhoods! Sitting on a premium 59 ft Lot, this 4 Bedroom "Anglesey" Model, meticulously maintained by its original owners, offers over 3000 sqft above ground, an excellent Floor plan with a bright and inviting high Foyer and large principal Rooms, perfect for entertaining. The spacious Kitchen features ample counter space and a sizeable Pantry. The light-flled Breakfast Area leads out to your private backyard with plenty of perennials to enjoy in summertime. A side entrance to your Laundry/ Mudroom, which also connects to the Garage, completes the thoughtfully designed Main Floor Layout. Upstairs you'll find 4 Bedrooms with the Primary featuring a 5pc Ensuite and walk-in closet. The partially fnished Basement offers plenty of additional space, ready for you to transform (rough-in for bath is in place). Don't miss out to live minutes from the King's Riding Golf Club, the Case Woodlot and numerous Parks and Trails (id:55499)
Keller Williams Realty Centres
C301 - 38 Cedarland Drive
Markham (Unionville), Ontario
Bright And Spacious 2 Beds + Den With 2 Full Washrooms At Luxury Fontana Prime Downtown Markham Location. Open Concept Living Area With Walk Out To Open Private Balcony. 1 Underground Parking and 1 Locker, Great Amenities In the Building & Close To Hwy 404 & 407. (id:55499)
Homelife Landmark Realty Inc.
199 Centre Street
Essa (Angus), Ontario
If you've been searching for a home in Angus that's close to everything -- schools, parks, splash pad, even community events, but still gives you the kind of space that's hard to come by, this might be the one that stops your scroll. Inside, natural light floods every corner. The kitchen, with its generous island, becomes the heart of the home -- a warm, inviting space perfect for casual gatherings and making memories. Upstairs, three generously sized bedrooms offer plenty of room for everyone to unwind, including a primary suite that boasts two spacious closets. The main bathroom feels open and well-appointed, and a powder room on the main floor adds extra convenience when guests drop by. But let's talk about the garage. This isn't just a place to park a car -- it's a massive 20x35-foot space with 200-amp service that can be your workshop, storage haven, or even your future hangout. It's built for your tools, your projects, and yes, maybe even that boat you've been dreaming about. With a double open fence gate, stepping into the backyard is effortless, making it easy to load up the boat, the toys, or whatever else you have in mind. It's the kind of space that turns someday into right now. And when you want to feel part of something, you're just a short walk from parks where the whole neighbourhood gathers for baseball, splash pad afternoons, or summer events that remind you why community matters.This home has a way of surprising you -- the kind of place that feels bigger than it looks, and offers more than you expect. The real value here is in its potential to shape the life you've been dreaming of. Whether it's the large backyard, the spacious garage, or the inviting layout that makes it easy to gather with family, this is a place that's ready for your vision. Come see for yourself what makes this house so special. BONUS: Roof 2019 | Fence 2019 | Garage 2020 | Front and back porch 2023 (id:55499)
Right At Home Realty
922 - 2 Steckley House Lane
Richmond Hill, Ontario
Conveniently located at Elgin Mills and Bayview, this 2 bedroom Stacked Townhome unit facing East with features a Balcony on the main level and and a Terrace on the bedroom level. 10"ft Ceilings on main level and 9'ft ceilings on bedroom level. Upgrades in the kitchen including Quartz backsplash, counters, 7" white oak vinyl floors throughout and upgraded bathroom fixtures. Short drive to Richmond Green, Costco, and minutes to the 404 and any amenities you may need. Lease includes 1 parking and 1 locker unit as well as internet service. Visitor parking conveniently located in front of unit. (id:55499)
Spectrum Realty Services Inc.
80-82 - 550 Highway 7 E
Richmond Hill (Beaver Creek Business Park), Ontario
Prime location restaurant for sale at Times Square Richmond Hill. The space is well renovated with private rooms and leasehold upgrades. Fully equipment kitchen includes long commercial hoods, walk-in cooler and walk-in freezer. Current lease expires in 2027 with a 5 years renewal option. (id:55499)
Bay Street Group Inc.
777 Lakelands Avenue
Innisfil (Alcona), Ontario
Luxurious Executive Residence Situated In The Prominent & Highly Coveted Neighbourhood Of Innisfil! Extensively Upgraded, Exquisite Show Home Perfection W/ 3962 Sqft Of Spectacular Living Space + Pro. Fin W/O Bsmt, Rarely Offered 80' Prime Waterfront Featuring An Open Concept Main Flr W/ Wraparound Deck, Gourmet Kitchen Showcases Centre Island, & Abundance Of Large Windows Capture Golden Rays Of Sun, Stunning Views Of Lake Simcoe, Plenty Of Parking, Short Boat Ride To Friday Harbour W/ Outstanding Golf Course++ (id:55499)
RE/MAX Hallmark York Group Realty Ltd.
Ph 07 - 9245 Jane Street
Vaughan (Maple), Ontario
Welcome to Bellaria Towers. Known for its award-winning architecture, luxurious gated community, and boasting private walking trails! This rare 2-bedroom, 2-bathroom penthouse features a recently renovated open-concept layout with elegant wainscoting, granite and marble countertops and stainless steel appliances. Complete with 2 underground parking spots and a large spacious underground storage room, approximately 160 sqft (8 x 20) exclusively for the use of the unit owner. Offering both luxury and convenience which is a rare gem in the city. Minutes from Vaughan Mills, Canadas Wonderland, Hwy 400, and public transit, the location is unmatched. Building amenities include a gym, sauna, theatre, games room, party room, 24-hour gated security, and a hotel-like concierge. This luxury condominium is located on a 20-acre private gated community, with private walking trails, gazebos and other outdoor amenities, making it ideal for families and pet owners. (id:55499)
RE/MAX Champions Realty Inc.
26 James Stokes Court
King (King City), Ontario
Experience luxury living at its finest w/spectacular views, high ceilings & meticulous attention to detail thruout. Custom-built French-style home combines European elegance w/modern amenities offering luxury, style & unparalleled comfort. Nestled on a premium lot, ideal for privacy & entertainment! Enjoy professionally landscaped grounds complemented w/stone walkway. Lavish int. features incl. foyer w/imported porcelain tile, hallway, living room & office showcases exquisite hand-scraped 7" wide-plank hardwd flring, custom mouldings & elegant ceiling details. The kitchen is a culinary masterpiece featuring custom cabinetry, quartz countertops & high-end appliances incl. Sub Zero & Wolf brands. Enjoy fabulous country views from the morning/breakfast rm, which walks out to covered loggia via triple French doors. Opulent primary suite retreat features gas fireplace, motorized Hunter Douglas blinds, walk-out to balcony, w/dressing room, coffee bar & ensuite bath that offers custom cabinetry, soaker tub, & walk-through shower. Add. spacious 4 bedrms, including 5th guest rm, thoughtfully designed w/custom features & ensuites. Heated floor in primary ensuite & mudrm. The expansive basement feat. full hydronic floor heating & washrm rough-ins awaiting your personal touch. Heated 3-car garage feat. gas heating system, extra-high ceilings for car lifts & custom interior incl. Floortex flooring, steel cabinetry w/wood countertops & Tesla car charger. Serene, fully fenced r. grnd oasis backing onto conservation areas offers ample room for outdoor activities on approx. 1/4 acre w/spacious loggia ideal for relaxation & boasts tranquil northern views, built-in speakers & wood-burning fireplace w/a charming wood mantle & generous seating & eating areas, perfect for gatherings. Ideally situated in King city, close to Centennial Park & trails, Pine Farm orchards, minutes to Aurora, Richmond Hill & Vaughan. Close to St. Thomas Villanova, St. Andrew's, St. Anne's Country Day Schools. (id:55499)
Keller Williams Empowered Realty
84 Westbourne Avenue
Toronto (Clairlea-Birchmount), Ontario
Stunning 4-Bedroom, 5 Bathroom Detached Modern Quality Built Home situated In The Heart Of Clairlea!. Airy Open Concept Main Floor With High Ceilings, Engineered Hardwood Floors, Pot lights, Double Front Hall Closet. Family-Sized Dining Room Great For Hosting Large Dinners! Gorgeous Custom-Built Gourmet Kitchen With High-End S/S Appliances & Large Waterfall island! Sun filled Family Room With Built-In Cabinetry, Fireplace And Discreet Powder Room!Lovely Primary Bedroom W/ 5pc Ensuite, Walk-In Closet and extra large window with view of Cn tower. Second Bedroom With 3pc Ensuite & Extra-Large Closets. Two More decent size Bedrooms. ! Big And Bright Basement With vinyl Floors, 10 Ft Ceilings, Above Grade Windows, Potential In-Law Suite With Walk-Out. Large Rec Room, Office Area, Play Area And 3 Pc Washroom. Beautiful fenced backyard, Double car Garage with lots of room for parking. Just A Great Family HomeExtras: S/S Fridge, Gas Cook-Top, Dishwasher, S/S Washer/Dryer, Hood Fan. Fireplace. All Elfs. Built-In Speakers And Camera And Dvr. Mins To Taylor Creek Park and Danforth Shopping Area , Cafes, Restaurants & Few Mins TTC Subway. (id:55499)
RE/MAX Crossroads Realty Inc.
Main B - 1715 Rossland Road
Whitby (Blue Grass Meadows), Ontario
Beautiful Large Two Bedrooms Main Floor Ranch-Style Detached Bungalow In A Great Location!!! Close To Amenities Highways, Public Transit, Schools And More And More!!!!.No Sharing Of Laundry - Ensuite Laundry. Two Parking Spaces Available. Great Size Backyard For Entertainment. Legal Triplex!!!! **EXTRAS** Fridge, Stove, Washer/Dryer & Microwave. Utilities (Water, Heat And Hydro) -$200 A Mth. Req. Info: Tenants Ins, First And Last Month Rent, Ref, Employment Letter, Pay Stubs, Rental Appl, Current Equifax Report With Credit Score. (id:55499)
Right At Home Realty
2906 - 1435 Celebration Drive
Pickering (Bay Ridges), Ontario
Be the first to live in this brand new 1 bedroom + den, 1 bathroom suite at the sought-after Universal City Three. Offering 589 sq ft of interior space plus a 116 sq ft balcony, this thoughtfully designed unit blends comfort, function, and style. Enjoy an open-concept layout with a sleek modern kitchen, gleaming stainless steel appliances, and quality finishes throughout. The den provides a flexible space for a bedroom, home office or guest area, while the bright living room opens to a balcony ideal for relaxing or entertaining. Includes 1 underground parking spot, with a locker available for rent for an additional $50/month. Residents have access to top-tier amenities and the convenience of a 24-hour concierge. (id:55499)
Orion Realty Corporation
1503 - 1890 Valley Farm Road
Pickering (Town Centre), Ontario
Luxury Living at Its Finest Elegant 2 Bed, 2 Bath Condo Welcome to this stunning, meticulously maintained 2-bedroom, 2-bathroom luxury condo offering nearly 1,200 sq. ft. of spacious, sunlit living. Featuring a stylish 4-piece ensuite in the primary bedroom and a modern 3-piece second bath, this elegant home showcases high-end finishes throughout and serene east-facing views enjoy beautiful morning light without the harsh afternoon heat. Indulge in a full suite of exclusive resort-style amenities, including indoor and outdoor pools, a relaxing hot tub and sauna, a fully equipped exercise room, and a BBQ area perfect for entertaining. Stay active with squash, tennis, pickleball, and shuffleboard courts, or unwind in the cozy library. Concierge service adds a touch of everyday convenience. Overnight guest? The building even offers guest suites. Prime Location-mins to public transit, Pickering Town Center, across from the community center and so much more. New- 2 Power Stations for Electric Cars. (pay per use-located outside) All-inclusive living utilities, high-speed Rogers internet, and access to all amenities are included. Live the quality, carefree lifestyle you deserve! (id:55499)
Century 21 Leading Edge Realty Inc.
4 Nautical Way
Whitby (Port Whitby), Ontario
Welcome to 4 Nautical Way A Modern Townhome in Port Whitby! This stunning 3-bed 3-bath TWO Year Young Townhome offers Gleaming Hardwood Floors! Bright and Spacious, Large windows, and an open-concept layout filled with natural light. The Contemporary Entertainment Style kitchen features Quartz Counter, Breakfast Bar, Pantry and a Walk-out To a Balcony! Primary Bedroom includes Walk-in closet and Private 4 P.C Ensuite, while additional bedrooms offer flexibility for family, guests, or a home office. Enjoy outdoor relaxation on your private balconies!, Convenient inside direct garage access! Located in highly sought-after Port Whitby, this home is steps from the Schools, Shopping Plaza, Waterfront trail, Whitby Marina, Iroquois Park/Sports Complex, Beach, and Lynde Shores Conservation Area. Commuters will love the easy access to the Whitby GO Station, Highway 401, and nearby amenities. Don't miss this move-in-ready home in Whitby's best community! (id:55499)
Century 21 Leading Edge Realty Inc.
2903 - 1435 Celebration Drive
Pickering (Bay Ridges), Ontario
This beautifully designed 2-bedroom, 2-bathroom suite offers 732 sq ft of bright, modern living space plus a 53 sq ft south-facing balcony with gorgeous lake views. Soak in natural light all day in this sun-filled unit featuring a functional layout .The primary bedroom includes a 3-piece ensuite with a walk-in shower and closet. The sleek L-Shaped kitchen is equipped with gleaming stainless steel appliances, blending style and efficiency. Includes 1 underground parking spot. A locker is available for rent for an additional $50/month. Residents enjoy the added benefit of a 24-hour concierge and all the conveniences of living in one of Durham's most desirable communities. (id:55499)
Orion Realty Corporation
604 - 4062 Lawrence Avenue E
Toronto (West Hill), Ontario
A Must See Bright, Clean & Spacious 2 Entrances Penthouse Townhome!!! You Will Be In Awe With The Main Floor Cathedral Ceiling, A Renovated Gourmet Kitchen With Extra Counters & Pantry, The Open Concept Living-Dining Area, A Sunny South Walk-Out Balcony With Views Of The Lake & The TO Cityscape With Outline of The Top Of CN Tower, A Large Bedroom With Its Walk-In Closet & A 2 Pc Guest Washroom On The Main Floor, On The Lower Level, A 4 Pc Bathroom, An Ensuite Laundry Room With Full-Size Washer & Dryer, 2 Generous Sized Bedrooms With Large Closets, Of Which One Is The 2nd Walk-In Closet Of This Unit!!! This Unit Also Has Central Air Conditioning For Your Comfort In The Summer, One Larger Underground Parking & A Storage Locker!! Monthly Maintenance Fee Includes Water, Roger's Cable TV & Wi-Fi!!! Building Amenities: An Indoor Olympic Sized Salt Water Pool, Sauna, Exercise Room, Party-Meeting Room All In This Building. Conveniently Located On The 24/7 Lawrence East TTC, Guildwood GO & VIA Station & Close To Schools, Colleges, Universities, Pan AM Centre, Hospitals, Banks, Plazas With Grocers, Eateries, Shoppers Drug Mart, LCBO, Beer Store......All The Convenience You'll Need..... (id:55499)
Right At Home Realty
5 - 2560 Morningside Avenue
Toronto (Rouge), Ontario
*** One Of The Biggest Units *** Brand New State-Of-The-Art Condo *** with Second-To-None Impressive Quality Of Constructions & Best-In-Class Specifications *** Including Soaring 28 Ft Height Clearance & High Efficiency LED Lights & ESFR Sprinklers *** Strategically Located At Morningside Business Center *** Easy Access To Hwy 401 & 407 & At-Door-Step TTC For Easy Commute *** Own It Today & Let Your Business Rise To A New Height! (id:55499)
Century 21 Atria Realty Inc.
98 Woodmount Avenue
Toronto (Danforth), Ontario
Location, Location, Location. 3-Bedroom Detached Home on Prime Corner Lot with Parking! Discover the potential of this classic-style 3-bedroom detached house situated on an exceptional corner lot with convenient rear lane parking. This home is perfect for renovation or expansion, allowing you to create your dream residence for your growing family while maintaining the charm and character of this beautiful neighbourhood. The spacious backyard offers the possibility of adding a garage or garden suite, providing even more options for customization. Enjoy the convenience of being close to schools, shops, public transit, parks, and more. The possibilities are endless-make this your forever home! (id:55499)
Royal LePage Your Community Realty
8 Dooley Crescent
Ajax (Northeast Ajax), Ontario
Welcome to this beautiful 3 + 1 bedrooms, 4-washroom townhome in a highly sought-after, family-friendly Ajax community. This home boasts an elegant brick exterior, extended interlocking driving way offering both curb appeal and long-lasting durability. Inside you will find a bright, open-concept main floor featuring large windows, tons of natural light, stylish pot lights, and a spacious living and dining area along w/ expansive family room with walk out to the upper deck, perfect for entertaining! The kitchen comes equipped with S.S. appliances, sleek new Quartz countertops, and ample cabinetry, providing the ideal space for cooking and gathering with loved ones. A convenient laundry room on the main floor adds extra functionality and garage access. Upstairs, you'll find three generously sized bedrooms, each with large closets and oversized windows. The primary bedroom is a luxurious retreat, complete with a private ensuite and a custom walk in closet. The two bedrooms upstairs share a full washroom, making this home ideal for a growing family. The basement offers a large fourth bedroom, full washroom, kitchen, living room and separate entrance. The basement offers a great rental income currently being rented for $1650.00/month This home is ideally located near top-rated schools, shopping centres, parks, and community amenities. With easy access to public transit Hwy's 401, 407, and 412, commuting is made easy! Don't miss this opportunity to own this amazing move-in-ready home with smart home features in one of Ajax's most desirable neighbourhoods !!! (id:55499)
RE/MAX Ultimate Realty Inc.
335 - 2787 Eglinton Avenue E
Toronto (Eglinton East), Ontario
Prime Location & Modern Living!Welcome to the East Station Upper Townhouse (Ombre) by Mattamy a fantastic opportunity to own a home in a master-planned community. This Ombre Upper Model features 3 bedrooms, 3 bathrooms, and thoughtfully designed space, boasting 9 ceilings and an open-concept living and dining area that extends to a private balcony.Located in a highly sought-after neighbourhood , this home is just steps from public transit, including Kennedy Subway Station and Eglinton GO, and offers easy access to Danforth, Eglinton, major highways, shopping, dining, and more. For investors, this is a prime opportunity previously rented for $3,500 per month, making it an excellent income-generating property in a thriving community. Don't miss your chance to own this exceptional townhouse! (id:55499)
Save Max Real Estate Inc.
1400 Dundas Street E
Whitby (Blue Grass Meadows), Ontario
USED CAR DEALERSHIP, OMVIC Approved on Corner Lot with 3-story commercial structure, two spacious apartments and a professionally designed office floor, 3,400 sq ft interior space on three level, over 14,000 sq ft exterior, this property boasts over 80 parking spaces. Located on a prominent corner lot used as a Car Lot for the past two decades. With three bathrooms and ample space, this is ready to fulfill your business dreams (id:55499)
RE/MAX Hallmark First Group Realty Ltd.
Bsmt - 2039r Danforth Avenue
Toronto (Woodbine Corridor), Ontario
A Large 3 Bedroom Basement Apartment for Rent, with a Washer & Dryer, 2 washrooms and a large living room. This Apartment is at the rear of the building. In close proximity to coffee shops, Grocery Stores, Restaurants, Bars, Subway and TTC Buses. (id:55499)
Ipro Realty Ltd.
806 - 100 Western Battery Road
Toronto (Niagara), Ontario
Beautiful and Bright 1 Bedroom Unit In The Heart Of Liberty Village. This Unit Features A Super Wide and Spacious Layout With An Extra Large Balcony & Unobstructed Sunset View - Hands Down One Of The Best Layouts In The Building. Don't Miss Out On A Unit With an Abundance of Natural Light That Pours Through The Floor-To-Ceiling Windows Providing You With A Beautifully Lit Space At Any Time Of The Day.1 Parking and 1 Locker. (id:55499)
Right At Home Realty
340 Elmwood Avenue
Toronto (Willowdale East), Ontario
Magnificent Custom Built Home, The Ultimate In Luxury Living With Over 5000 Sqf. Of Living Space, Expertly Equipped Gourmet Kitchen W/Breakfast Room, Grand Master Suite W/Gorgeous W/I Closet. Fabulous Lower Level W/Walk-Out To Breathtaking Garden (id:55499)
Century 21 Landunion Realty Inc.
B02 - 135 Dalhousie Street
Toronto (Church-Yonge Corridor), Ontario
The famous Merchandise Lofts in the heart of Downtown Toronto. Open concept unit filled with natural light from a 130ft porch walk-out from the living room. Soaring 14ft high ceilings, functional layout, modern kitchen with stainless steel appliances, pot lights & sliding barn doors. conveniently located, grocery store on G/F. Minutes to Subway, Eaton Centre/Dundas Square, Ryerson/Toronto Metro University, financial district & hospital. (id:55499)
Elite Capital Realty Inc.
104 - 95 Prince Arthur Avenue
Toronto (Annex), Ontario
Welcome to The Dunhill Club at 95 Prince Arthur Avenue, where contemporary elegance meets convenience in this beautifully renovated ground floor suite designed with the utmost thought and detail. Featuring soaring 9-foot smooth ceilings and a rarely available walk out to your exclusive use gated terrace, this bright and stylish condo blends indoor comfort with outdoor tranquility. Enjoy open-concept living overlooking the sleek newly designed Aya kitchen with dovetailed drawers and stainless steel appliances in a boutique building known for its charm and impeccable maintenance. The primary bedroom offers lovely proportions complete with cabinetry and shelving in a sprawling walk-in closet. The beautifully renovated bathroom surrounded by tasteful Carrera marble is classic and inviting. This ground level suite also offers an ensuite storage room for an added convenience. No elevator required here! Steps to Bloor Street's top restaurants, shops, and cultural destinations, and perfectly situated near multiple subway lines, making city access effortless. The Dunhill Club offers exceptional recently renovated amenities including a stunning rooftop terrace with panoramic views including a bbq area and hot tub, an elegant party room, and ample visitor parking. This is a rare opportunity to own a unique ground-level residence in one of Toronto's most desirable and walkable neighbourhoods. A bike score of 100 and a 98 walk score! Experience the perfect blend of sophistication, lifestyle and location in this exclusive offering. (id:55499)
Chestnut Park Real Estate Limited
317 - 1 Market Street
Toronto (Waterfront Communities), Ontario
Modern Living at Market Wharf II 1 Market Street, Toronto. Located in the heart of the vibrant St. Lawrence Market neighbourhood, this stylish suite at 1 Market Street is part of Market Wharf II, a modern development by Context Development. Enjoy unbeatable convenience with walking distance to Union Station, Sugar Beach, shops, restaurants, and grocery stores. Inside, youll find a functional open-concept layout with 9-foot ceilings, a well-sized kitchen island, and floor-to-ceiling windows that fill the space with natural light. Whether you're working from home, entertaining guests, or simply relaxing, this cozy and comfortable suite offers a perfect place to call home. The spacious 1-bedroom features a large closet and provides the privacy and comfort needed for modern urban living. (id:55499)
Real Broker Ontario Ltd.
1408 - 887 Bay Street
Toronto (Bay Street Corridor), Ontario
Completely renovated unit with no expenses spared! This spacious, nearly 1,000sq ft Bay St unit with two bedrooms & two bathrooms comes with designer finishes and new appliances throughout. Quartz counter tops adorns both bathrooms and kitchen, with sleek matte black hardware and built-in custom closet storage and a mudroom. Large walk-in laundry room and plenty of storage throughout the unit. Steps to U of T, hospitals on University Ave, Yorkville, Queen's Park and the Yonge Subway Line. Utilities included!! (id:55499)
Sage Real Estate Limited
26 Chicora Avenue
Toronto (Annex), Ontario
Warm and inviting Edwardian home on this tranquil street; the vibrant East Annex's best kept secret. Tastefully renovated throughout and rich in character. A welcoming foyer with gas fireplace leads to the combined living room and dining room, and the modern kitchen with a breakfast bar walks out to the garden. Upstairs is an open concept library and sitting room, as well as a laundry room (was a washroom, plumbing still there to convert back) and primary suite with large spa-like ensuite washroom and walk-in closet. The third floor offers two more bedrooms and a four piece washroom, plus a large sundeck nestled in the treetops. The lower level recreation room with walk-up, bedroom, and kitchenette (also plumbed for laundry) is perfect for multi-generational use or could possibly be rented out. The garden is wonderfully private and low maintenance, flooded in afternoon western light. The two car carport could also be developed into a garage or is permissible for a laneway house. Speak to LA regarding the GFA allowance, Chicora Avenue has an unusual and exceptional zoning that allows for enlarging the footprint of the house. (id:55499)
Royal LePage/j & D Division
2206 - 600 Fleet Street
Toronto (Niagara), Ontario
Steps to CN Tower, Rogers Centre, and Lake Ontario, this cozy chic 2-bedroom, 2-bathroom condo is a rare sun-filled beauty. You will be next to all the events of downtown Toronto yet in a quiet, friendly area with lots of parks and an amazing boardwalk by the water. Lake views from floor-to-ceiling windows in every room, modern kitchen with stainless appliances.The unobstructed panoramic view of the lake will take your breath away every day, and you will love watching the sunsets from your balcony. The building features many amenities like a large pool with sunroof, garden plots, updated fitness equipment, rooftop patio/BBQ, billiards, party room with a grand piano, and many more. (id:55499)
Hc Realty Group Inc.
43 Douglas Crescent
Toronto (Leaside), Ontario
Nestled into the trees, this spectacular Rosedale home has been totally reimagined and redesigned, creating a home quite unique for Toronto. The ravine lot is an expansive 50x127.66 lot with additional green space at the rear, backing onto the abandoned rail line that leads to the Evergreen Brickworks. Incredible four seasons living, watching the wildlife outside your windows; truly an oasis in the city. As seen right now in Elle Decor UK, will be featured in Architectural Digest, and the Local Project in upcoming issues. Every ounce of the home showcases the best in materials and craftsmanship; a total renovation of this U shaped mid century modern home was undertaken, including new triple glazed windows, doors, and skylights, new roof, new heating and cooling systems with in-floor heating throughout the house in addition to forced air heating and cooling. An expansive glycol heating system for winter for the driveway, front pathway, side pathway, and entire inner courtyard surrounding the beautiful year-round Gunite pool and whirlpool. Limestone (sourced from Kentucky) pool deck, specimen trees create incredible privacy, an outdoor kitchen has been built on the expansive Ipe deck at the rear of the property from which to watch the seasons change. The best materials have been curated for the kitchen and washrooms; onyx, rare marbles, and designer finishes. The kitchen offers top of the line appliances, designed with a chef in mind. The whole house has been insulated and waterproofed with a new weeping tile system, sump pump, and backflow preventer. New Moncer oak hardwood floors have been installed throughout, and new light fixtures have been carefully chosen. The all new Creston system, audiovisual and components, offers the latest in smart home technology. This is an exquisite and rare offering, a calm retreat in our vibrant and busy city. Walk to Summerhill Market and shops, walk to area schools (Bennington Heights, Bessborough Drive Leaside HS, Branksome Hall). (id:55499)
Royal LePage/j & D Division


