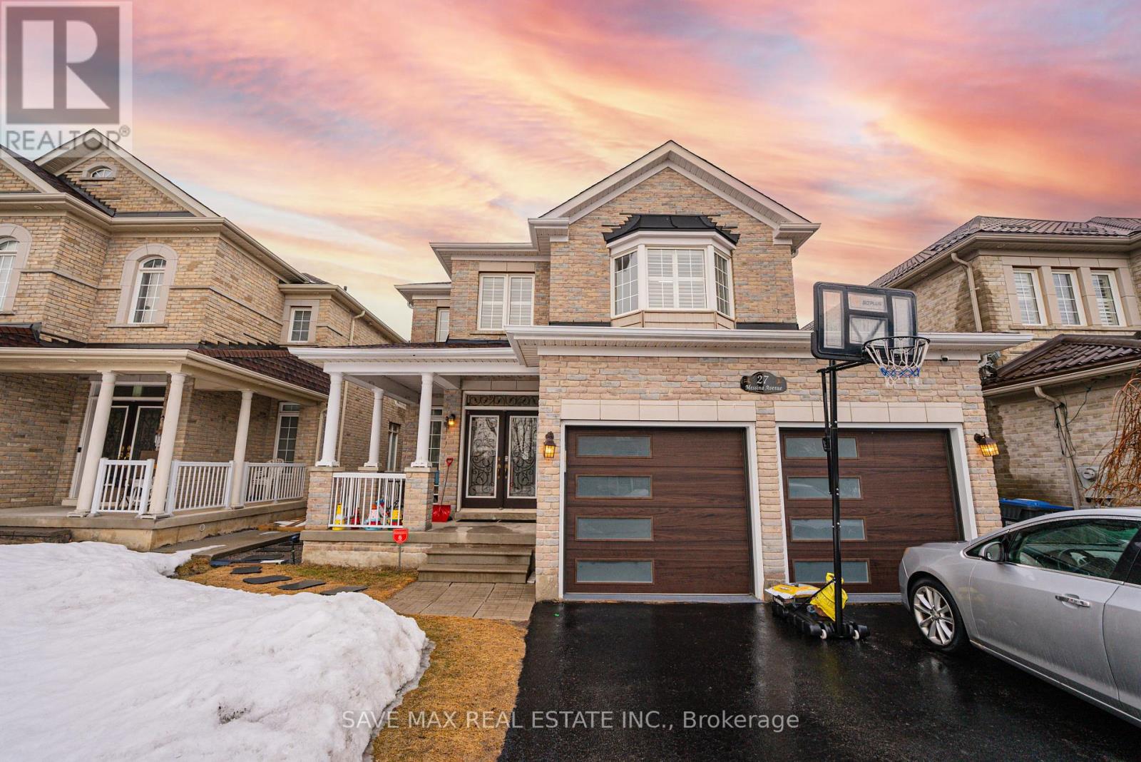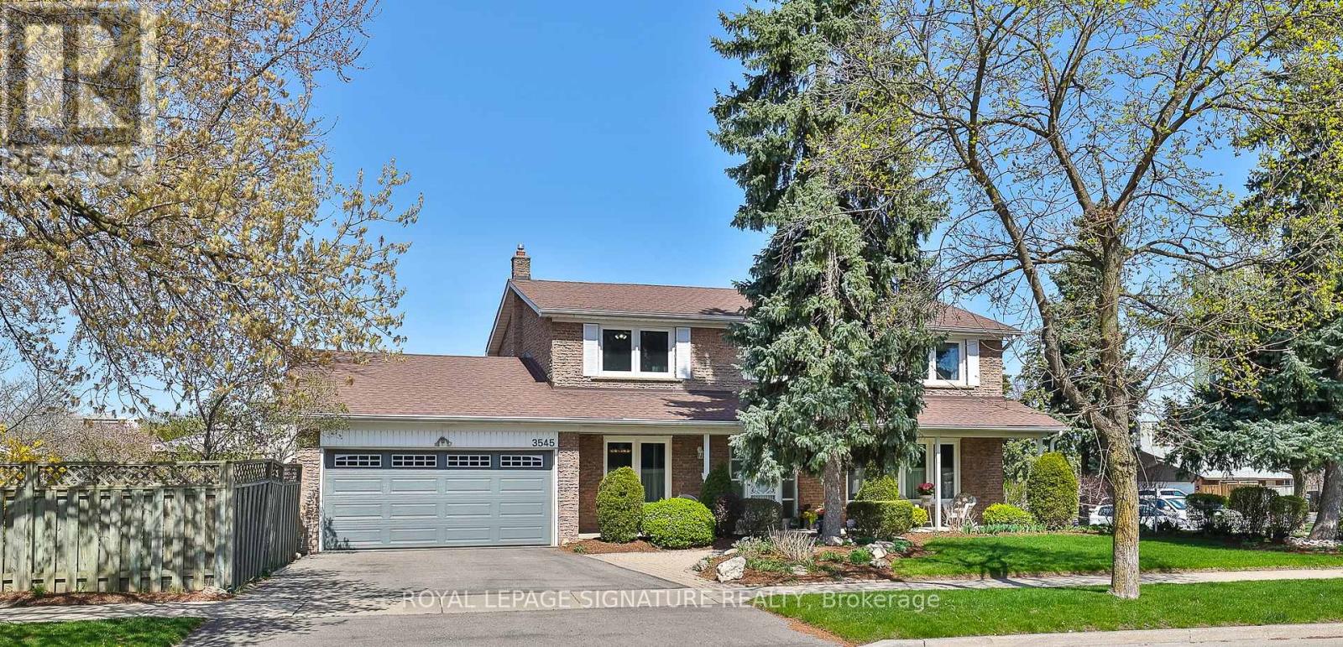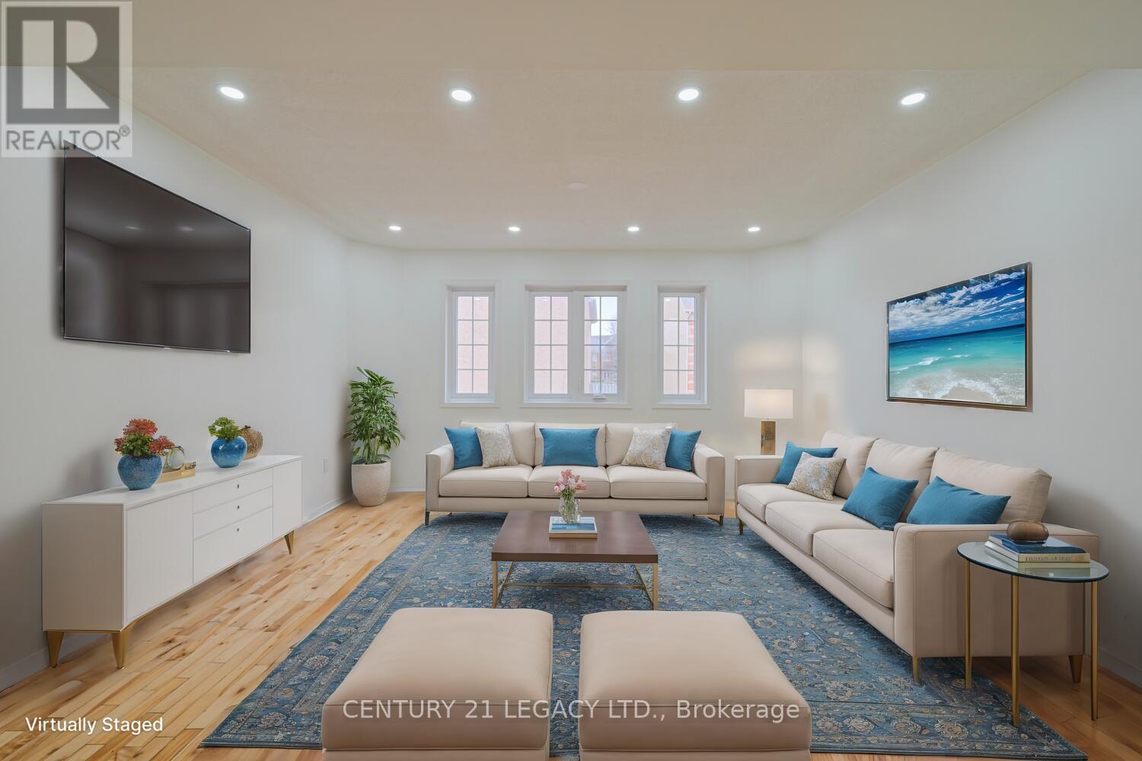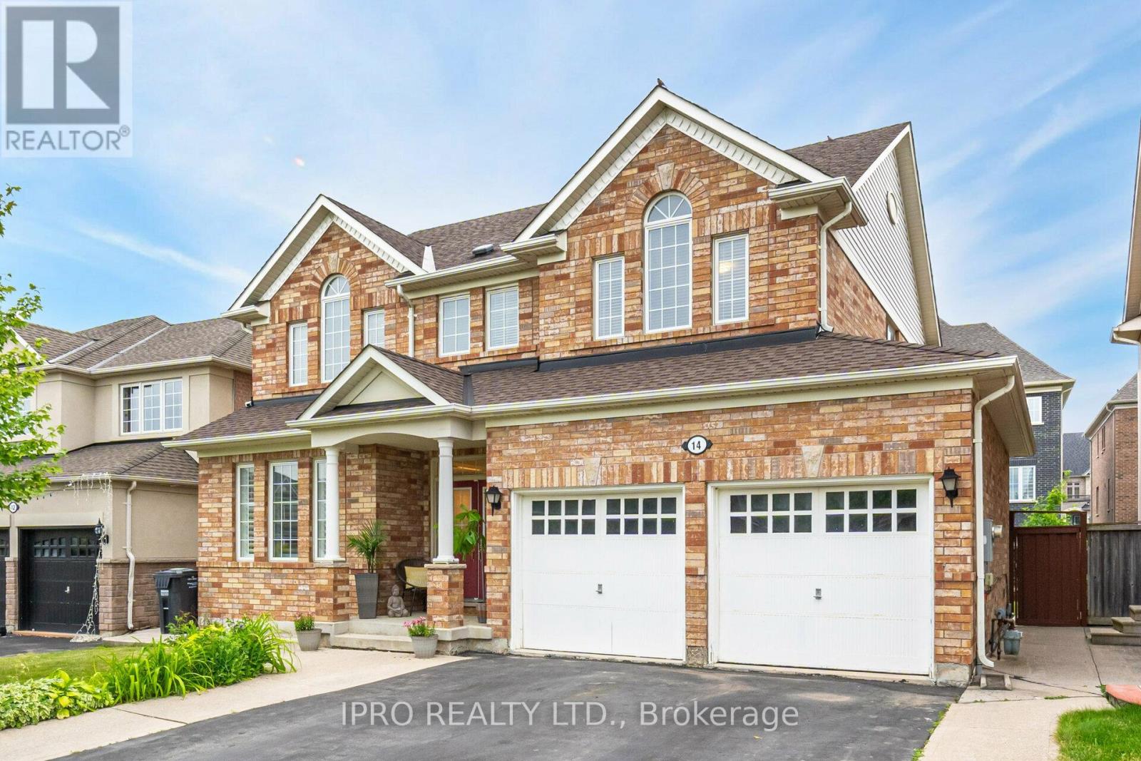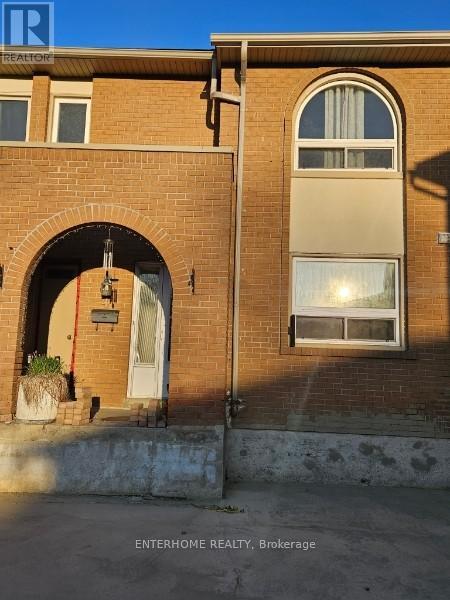3 Great Plains Street
Brampton (Sandringham-Wellington), Ontario
Absolutely gorgeous! Legal Basement Personal Use, Beautiful, Well maintained bright and spacious 4bedroom detached home with a unique blend of comfort and style. House features separate Living, Dining and Family room, kitchen with tons of cabinets. Primary bedroom includes ensuite and walk in-closet and 3 other good size bedrooms, Roof (2016),New Ceramic Flooring 2024, New Granite Kitchen Counter Top 2024. New Vanities in Washroom. No House at the back. Finished Legal Personal use basement with two bedrooms . Close to schools, park and shopping plaza, Brampton Civic Hospital. A must see!! **EXTRAS** All Electrical Light Fixtures, Stove, Fridge, Dishwasher, Washer, dryer, Garage door opener, StoveFridge(In Basement) (id:55499)
RE/MAX Gold Realty Inc.
48 Garden Avenue
Brampton (Brampton West), Ontario
Welcome to your next home! This bright and beautifully maintained 4+1 bedroom, 4 bathroom detached home is located in a safe, family-friendly neighbourhood. With a separate entrance to the fully finished basement, there's great potential for an in-law suite. Enjoy the convenience of being just minutes from highways, bus stops, schools, and shopping. Recent upgrades including a new air conditioner (2023), eavestroughs and downspouts (2024), deck off the back patio (2019), and a new roof (2017). Move-in ready and full of potential - come see it for yourself! Open house: Saturday May 3rd & Sunday May 4th, 2PM-4PM. (id:55499)
RE/MAX Hallmark Alliance Realty
6 Penlea Gate
Brampton (Bram East), Ontario
Stunning 2019-built 4-bedroom detached home featuring a professionally finished and legal 2-bedroom, 2-bath basement apartment with a separate side entrance perfect for extended family or rental income. Boasting one of the most practical and functional layouts, this home offers 9-ft ceilings on both main and second level. Enjoy spacious living with separate living and family rooms on the main floor, complemented by an upgraded kitchen featuring granite countertops, stainless steel appliances, stylish backsplash, and plenty of cabinet space. Beautiful oak staircase leads to 4 generously sized bedrooms and 2 full baths upstairs, including a luxurious 5-piece master ensuite. Located within walking distance to schools, parks, and major amenities. This home truly checks all the boxes don't miss out! (id:55499)
Royal LePage Flower City Realty
1431 Spring Garden Court
Mississauga (Meadowvale Village), Ontario
If you are looking for a house on a Quiet Court with a very private and exclusive setting, this is the place for you.Finished basement which can be used as an in-law suite or for housing guests on their extended stay. Owned by one family since 2002, it has never been on MLS. This house is built to last! It is an all-brick semi-detached home in the Meadowvale Village. Surrounded by Conservation Lands Yet Minutes to Heartland shopping area; close to schools,public transit, the mall, and shopping centres; close to Hwy 401, and 407. This House needs tender loving care ideal for the right buyer! (id:55499)
Royal LePage Signature Realty
123 - 1526 Lancaster Drive W
Oakville (Fa Falgarwood), Ontario
Stunning Upgraded 2 Story 3 Bedrooms + 2 Bathrooms Townhouse in Falgarwood Neighborhood, in the Heart of Oakville, backing onto Greenspace and Children's playground. Updated and Renovated Townhome in Prime Location, Suitable for 1st Time Buyers, Downsizers, and Small Families. Main Floor As you step inside, Updated main Floor with Modern Staircase with Metal Pickets, Modern and Open Concept Layout with Hardwood Flooring in Living and Dining Rooms. Upgraded Modern Kitchen with Stainless Steel Appliances, Granite Countertops, Upgraded Back Splash and much more. Second Floor has 3 Spacious Bedrooms, Including A Large Primary Bedroom With A Walk In Closet, Upgraded With Hardwood Floors Throughout, with a Renovated Bathroom (2024). Renovated Finished Lower Level (2024) with a Large Recreation Centre, Lower Level new Vinyl Flooring Throughout, Includes A New 2 Piece Bathroom, and Large Laundry Room with a Washer and Dryer and Laundry Sink. Walk out from Living Area to a Fully Fenced Private Back Yard Backing on to Green Space and Playground, Great for Entertaining, Barbecues, With Upgraded Patio Stones (2024). This Townhome is in a Prime area of Oakville near to top-rated Schools, Dining options, Public Transit, Parks, Grocery Stores, Local Large Plaza, Community Centers, close to a Public Outdoor Swimming Pool and Iroquois Recreation Centre. Minutes Drive to the GO Station, GO Buses, highway Access to 403/QEW/401/427/407, Costco, Large Box Stores, major Supermarkets, Oakville Mall, Oakville Lakeshore, and much more... (id:55499)
RE/MAX Real Estate Centre Inc.
564 Maplehill Drive
Burlington (Roseland), Ontario
This incredible BUNGALOW in south Burlington has been extensively renovated and is move-in ready. Boasting top quality finishes and situated on a private lot, this home features 2+2 bedrooms, 3 full bathrooms and a double car garage! This home is located on a quiet street and is perfect for young families or empty nesters/retirees alike. Featuring a stunning open-concept floor plan, the main floor has smooth vaulted ceilings with pot lights and wide plank engineered hardwood flooring throughout. The amazing kitchen / dining room combination has 10.5-foot vaulted ceilings. The eat-in kitchen is wide open to the living room and features airy white custom cabinetry, a large accent island, quartz counters, gourmet stainless steel appliances and access to the large family room addition- with 11- foot vaulted ceilings and plenty of natural light. There are also 2 bedrooms, 2 fully renovated bathrooms and main floor laundry! The primary bedroom has a 4-piece ensuite with dual vanities, a walk-in shower and heated flooring. The finished lower level includes a large rec room, 3-piece bathroom with heated flooring, a bedroom, 2nd smaller bedroom / den and plenty of storage space! The exterior of the home has a private back / side yard with plenty of potential. There is a stone patio, pergola, large double car garage and a double driveway with parking for 6 cars! Situated in a quiet neighbourhood and close to all amenities- this home is completely move-in ready! (id:55499)
RE/MAX Escarpment Realty Inc.
1 - 5031 East Mill Road
Mississauga (East Credit), Ontario
Welcome to this well-maintained 2 bed, 2.5 bath townhouse in East Mill Mews and admire the bright charming Upgraded Corner townhome with 1200-1399 Sqft of comfort and style. Enjoy two spacious PATIOS, perfect for morning coffee or BBQ with friends and family. The main floor offers a spacious Livingroom with 15 Ft Ceiling and a Powder room with hardwood floor throughout. Steps up you will find separate dining room overlooking the kitchen. The Upgraded Contemporary Two Tone kitchen is featured with counter top gas stove, Quartz Counter, Backsplash, Chimney and B/I appliances, with extra pantry. Master Bedroom Features Walk-in Closet & 5 Pc Ensuite w/ laminate flooring, 2 nd Bedroom includes 3 pcs Semi Ensuite. Both washrooms are upgraded from top to bottom. Lower level (Basement) features a carpeted flexible recreation room with a gas Fireplace easily used as a third bedroom, plus a laundry room/furnace room. (id:55499)
Homelife/miracle Realty Ltd
27 Messina Avenue
Brampton (Bram West), Ontario
Prime Location Steeles & Financial Drive This exquisite, fully renovated 4+2 bedroom, 5-bathroom detached Home in Brampton ! Offering top-tier finishes, a stunning open-concept layout, and a almost new legal basement apartment, this home is perfect for families and investors alike. The bright, spacious interiors feature premium hardwood floors throughout, with luxurious laminate flooring in the rooms. The gourmet kitchen is fully renovated with modern finishes, including quartz countertops, and flows seamlessly into the cozy family room with fireplace. Upstairs, the luxurious primary suite boasts a spa-like ensuite, while the legal 2-bedroom basement apartment offers fantastic rental income potential. The home also features a new garage door with electric car charging capabilities and updated lighting throughout, including pot lights on the ground floor. The home has been freshly painted and showcases smooth ceilings in the whole house, making it feel even more spacious and inviting. Situated in a prime location near good schools, major highways, shopping, and parks, this move-in-ready home is an incredible opportunity. Don't miss out schedule you're showing today (id:55499)
Save Max Real Estate Inc.
1595 Meadowfield Crescent
Mississauga (East Credit), Ontario
Live where Luxury meets Location!!! Welcome to this beautifully renovated, fully brick detached home with modern interiors in the heart of Mississauga's highly sought-after East Credit Community. This spacious home features 4+1 bedrooms, 4 bathrooms, elegant hardwood and engineered floors on both levels, and a soaring ceiling in the grand foyer. The Chef-inspired kitchen is equipped with Granite Countertops, Stainless Steel Appliances and a breakfast area with a walkout to the deck, perfect for morning coffee or outdoor dining. Enjoy a separate family room with a cozy wood-burning fireplace, direct garage access, and a professionally landscaped backyard featuring a deck, gazebo, and fully fenced yard perfect for entertaining or unwinding. The finished basement offers a 1-bedroom apartment with a private side entrance, plus a versatile recreational room ideal for a home office, gym, or media lounge. Located on a quiet child-safe crescent, walking distance to Top-rated Schools, Parks, Trails, Shopping and Heartland Town Centre. Minutes to Hwy 401, 403, 407 with transit at your doorstep. SEE IT TO BELIEVE IT. DON'T MISS OUT BEFORE IT'S GONE! (id:55499)
Right At Home Realty
20 Sigmont Road
Toronto (Eringate-Centennial-West Deane), Ontario
Experience the perfect blend of comfort and convenience in this highly sought-after bungalow nestled on a quiet street where opportunities to own are rare. This meticulously maintained 3+1 bedroom, 2 full-bath home offers a harmonious balance of functionality and warmth, enhanced by thoughtful updates like a modern kitchen with stainless steel appliances and a dining room that opens onto a covered porch. The sun-drenched living room provides the ideal space to relax and unwind. The finished basement, with a newly installed Backflow Valve, adds another layer of versatility complete with a separate entrance that opens up possibilities for in-law accommodations. Families and downsizers will appreciate the home's proximity to excellent schools, including top junior and middle institutions and the renowned Michael Power High School. For those relying on public transport, the TTC is conveniently steps away, connecting you to Kipling Station for seamless commuting as well as the future Eglinton Crosstown Terminus. Recreation and leisure are just minutes away at Centennial Park, while shopping enthusiasts will delight in the nearby Sherway Gardens, Cloverdale Mall, and Woodbine Centre. Easy access to major highways (401 & 427) and Toronto's Pearson International Airport ensures you're always connected to the best the city has to offer. A true haven for anyone seeking a well-rounded lifestyle. (id:55499)
Keller Williams Edge Realty
2476 Mainroyal Street
Mississauga (Erin Mills), Ontario
Welcome to this unique avail semi-det home, with dbl car gar and extremely deep yard, ideally situated in one of Erin Mills most desirable neighbourhood-a peaceful, fam-friendly enclave known for its strong sense of comm, abundant green spaces, and an excepl feeling of safety and wellbeing. This beaut maint 3 bdr, 2 bath home blends timeless charm with modern updates and has been thoughtfully designed to meet the needs of todays fam. From the moment you step inside, youll be greeted by rich hrd flrs that flow seamlessly thru the main and upper lvls, creating a warm and cohesive liv space. The generous liv and din areas are perfect for entertaining or cozy fam gatherings. Lrg, updated kit features granite countertops, a stylish stone bcksplash, and modern cab, all opening into a bright eat-in area ideal for everyday meals. This room features a stepped ceiling with a beaut light fix accented by an elegant ceiling medallion. The eat-in kit is not only stylish but also functional, offering dir access to the bkyd and making outdoor dining and entertaining a breeze. Sl glass doors lead direct from the kit to a fully fenced and private bkyd oasis, complete with a spacious wooden deck and a lower-level seating area under a charming gazebo, offering both sunlit and shaded options for outdoor enjoyment. Upstairs, the prim bdr provides a peaceful retreat, complete with a walk-in closet and a walk-thru closet leading into semi-ensuite access to the updated 4-piece bath. Two addit bdrs offer ample space and natural light, perfect for children, guests, or a home office setup. Hwd stairs lead to the fully fin bsmnt, which incl a large rec rm, office area, and plenty of storage, making it ideal for a growing fam, home buss, or multi-generational living. This home incl a dbl-car gar cov fr entr with glass block wall/mudrm, and prkg for up to 3 more cars. Min from top schools, UofT Miss, parks, trails, shop, trans, and HWY. This is a rare opportunity to own a move-in-ready home. (id:55499)
Royal LePage Terrequity Realty
23 Anderson Court
Halton Hills (Georgetown), Ontario
Welcome to this renovated 3 bed, 4 bath home on a quiet court in the sought-after Meadowglen neighbourhood, just minutes from charming Glen Williams. Whether you're a first-time buyer, downsizing, or searching for a great investment, this move-in ready gem offers exceptional value and style. Enjoy great curb appeal and a welcoming covered front porch which is an ideal spot to relax while the kids play safely in the court. Inside, you'll find a bright, open-concept layout with light-toned hardwood flooring throughout the main and upper levels. The main floor features smooth ceilings and pot lights throughout, creating a bright and seamless look. The updated kitchen is designed to impress, featuring quartz countertops, a stylish backsplash, under-cabinet lighting, and a spacious breakfast bar island thats perfect for casual meals or entertaining. Walk out from the sun-filled breakfast area to a low-maintenance composite deck with a pergola and a private, fully fenced pie-shaped yard - perfect for outdoor dining or quiet evenings. Upstairs, the primary suite offers a generous walk-in closet and a newly renovated 3-piece ensuite. Two additional bedrooms and a second full bathroom complete the upper level. The finished basement is a warm and versatile space, ideal for family movie nights, kids playtime, or quiet reading corners. Featuring large above-grade windows, a bathroom, and plenty of storage, its designed with everyday family comfort in mind. This home offers direct garage access for everyday convenience and, with no sidewalk to maintain, provides extra driveway space for you and your guests. All this, just steps from trails, schools, local shops, and the vibrant hamlet of Glen Williams. Updates: basement/stairs carpet ('25), ensuite bath ('24), hot water heater ('24), front walkway/stairs ('23), furnace ('23), front door ('22), driveway ('22), main floor opened up, kitchen updated, and flooring replaced ('21), composite deck with pergola ('21) (id:55499)
Royal LePage Meadowtowne Realty
1143 Chapelton Place
Oakville (Ga Glen Abbey), Ontario
Executive Home In Prestigious Glen Abbey, Perfect for the growing family. This exceptionalproperty features 4 spacious bedrooms. Corner Lot with Large Windows allowing for lots ofnatural light ! Main Floor with a spacious living room . Gourmet kitchen With Ss Appls,oversized center island , granite countertops, Family room with Gas Fireplace. Main Floor withOffice / Den . The master bedroom on the second floor with 5 pc ensuite bathroom. Threeadditional bedrooms and a pc bathroom complete the upper level.The finished basement adds morevalue with a second kitchen and a 3-piece bathroom, providing additional living / recreationalor potential rental income opportunities. The oversized backyard offers a private patio and agreat children's play area. Located within walking distance to the famous Monastery Bakery,close to top-rated schools , Glen Abbey Golf Club, beautiful Parks ,Trails , with easy accessto major highways and GO transit. You do not want to miss out on making this your family home ! Upgrade completed From 2020 To 2024 New Furnace (August, 2024), Main Floor Fridge (2021), Oven (2021), Cooktop (2022), Dishwasher (2020) (id:55499)
Royal LePage Real Estate Services Ltd.
4814 Rathkeale Road
Mississauga (East Credit), Ontario
Welcome To Luxury Detached Home In The Heart of Mississauga. ***Former Model Home*** Fantastic Sun-Filled Home Has Everything You Are Looking For. Hardwood Floors, New Pot Lights & Freshly Paint Throughout. Open Concept Kitchen With Quartz Countertops. Breakfast Area Walks Out To Newly Renovated Backyard. Cozy Family Room With Fireplace & Large Windows. Four Spacious Bedrooms Including Expensive Primary Bedroom Upgraded with 5Pc Ensuite Bathroom(2023). Conveniently Located Just Steps Away From Square One, Local Retailers/Grocery, Schools, Parks, Public Transits, GO Station and Hwys. (id:55499)
Bay Street Group Inc.
33 Keppel Circle
Brampton (Northwest Brampton), Ontario
Welcome To 33 Keppel Circle! This Abundantly Upgraded Freehold Townhome Has Been Meticulously Maintained By The Owners & Is Waiting For You To Call It Home. Fantastic Opportunity For First Time Home Buyers & Investors. Enter This Home To Be Greeted By Soaring 9 Foot Ceilings On The Main Floor, With Upgraded 8 Foot-Entry Doors. The Glass Front Door Assures Notable Natural Light On This Level. Access To The Fully-Painted Garage Through The Home. Main Level Also Features A Storage Area With Tiled Floor, Tiled Mechanical Room, & Built In Coat-Hanger. Solid Oak Stairs With Wood Pickets Lead To The Second Level. Ascend To The Second Level, Where You Will Be Greeted By A Sun-Filled, Open Concept Layout Featuring Soaring 9 Foot Smooth Ceilings, & Upgraded 8 Foot-Entry Doors. Upgraded Hardwood Flooring On The Second Level. Great Room Is Spacious, Features Large Windows, & A Tray Ceiling. The Upgraded Gourmet Kitchen Is An Absolute Delight - Featuring High Ceilings, Granite Countertops, Upgraded Backsplash, Upgraded Cabinets, Hardwood Flooring & A Breakfast Bar. Eat In Area In The Kitchen With Chandelier. Walk Out To The Oversized Balcony Which Is Perfect For BBQs, Entertaining & Pets. Conveniently Located Powder Room On This Level Is Hassle Free. Tiled Laundry Room On Main Floor With Tub, & Stacked Samsung Washer & Dryer Featuring Smart Features & Smart Phone Operation. Upper Level Also Features Upgraded Flooring, This Home Has A Completely Carpet-Free Interior. Master Bedroom Equipped With Double Closet, 3 Piece Ensuite, & Private Balcony. Upgraded Washrooms Throughout The Home. Secondary & Third Bedroom Are Generously Sized, Featuring Large Windows & Upgraded Closet Doors With Mirrors. Two Full Washrooms On The Upper Level. True Pride Of Ownership. Location Location Location! Situated In The Heart Of Northwest Brampton. Minutes From Mount Pleasant Go Station, Schools, Parks, Shopping, Trails, & All Other Amenities. (id:55499)
Executive Real Estate Services Ltd.
3545 Twinmaple Drive
Mississauga (Applewood), Ontario
APPLEWOOD HILLS. Incredible Home & Location. Unique Centre Hall Plan, 2850 Sq. Ft. Finished. Two Storey Style. 63 x 127 Pool Sized Lot. 4 + 1 Bedrooms, 4 Baths, Central Vacuum, Updated Kitchen & Baths, Hardwood Throughout, Eat-in Kitchen With Sliding Doors to Deck(Gazebo)and Garden, Built-in Gas Bar-B-Q, Inside Kitchen Access door to Garage , Family Room with F/p, Separate Living/Dining Rooms UPDATES: Heat Pump Heating & Air Conditioning (2024), Roof (2024), Windows (2023), Power Garage Door (2024), R60 Insulation (2023), 40 Gallon Hot Water Tank (Owned-2023)Walk To Schools, Shopping & Applewood Hills Park. Min. to QEW,427, Gardiner, GO Train, Pearson Airport & CostcoBuilding Inspection (April 2025)Potential In Law Suite/Income Suite (See Attached Drawing) With Separate Entrance. Expansion Potential: 2 Bedrooms, Living Room, Mini Kitchen, 3 Piece Bath (id:55499)
Royal LePage Signature Realty
27 Earl Grey Crescent S
Brampton (Fletcher's Meadow), Ontario
This fully detached house is located in one of the best communities in Brampton and will not disappoint you . Tasteful upgrades throughout the house include fresh paint , new pot lights , brand new appliances and much more . With separate living/family rooms you will have ample space to enjoy for yourself and entertain your guests. All 3 bedrooms are great in size, primary bedroom with walk in closet and convenience of 2 full bathrooms on second level .Enjoy the extra income from IN LAW SUITE in the basement that has a separate entrance . Wide corner lot with plenty of parking and backyard space . Potential to add extra set of laundry upstairs . Book your private showing today . (id:55499)
Royal LePage Certified Realty
1371 Chriseden Drive
Mississauga (Lorne Park), Ontario
Welcome to 1371 Chriseden Drive. Located in the prestigious, tree-lined Lorne Park community, this elegant family home offers 6,087 square feet of total finished living space on a generous, pool-sized lot. With 5 bedrooms and 6+1 bathrooms, this residence blends timeless charm with comfort and thoughtful design in one of Mississauga's most exclusive neighbourhoods. This home provides the ideal layout and flexibility for multi-generational living allowing everyone to enjoy their own space while staying connected under one roof. The main floor features a spacious layout with hardwood flooring, refined finishes, and large, inviting principal rooms. At the heart of the home is a beautifully designed kitchen with quartz countertops and a sunlit breakfast area overlooking the peaceful backyard. The welcoming family room, complete with a classic gas fireplace, provides a cozy yet open atmosphere. A formal dining room and private home office add both functionality and grace to the main level perfect for entertaining both indoors and outdoors. Upstairs, the primary suite offers a peaceful retreat with a large walk-in closet and a luxurious 6-piece ensuite. Each of the additional four bedrooms is generously sized and offers access to either a private ensuite or a Jack-and-Jill bathroom, all finished with timeless elegance. The fully finished walk-out basement expands the living space with a spacious recreation room, a 3-piece bathroom, and a versatile additional room ideal for extended family, guests. Outdoor Features the beautifully landscaped and fully fenced backyard includes a natural wood storage shed, pool and a pool house with a full bathroom, offering wonderful potential for outdoor entertaining and relaxation. Located near top-rated public and private schools, scenic waterfront, trails, Parks, and within easy reach of local shops, restaurants, and cafés. Enjoy quick access to the QEW, GO Transit, and Lakeshore for a convenient commute and lifestyle. (id:55499)
Queensway Real Estate Brokerage Inc.
176 Spadina Road
Brampton (Bram West), Ontario
Welcome to this exceptional end-unit townhouse, offering one of the most spacious layouts with remarkably low condo fees. Designed for maximum space utilization, this home features three well-sized bedrooms and a versatile main-floor den with its own full washroom, making it ideal as a guest suite, home office, or a comfortable space for elderly family members. On the second level, you'll find a beautifully updated kitchen equipped with brand-new appliances, including a dishwasher, stove, range hood, and a pull-out faucet over a double sink. The freshly repainted cabinets and newly installed pot lights (March 2025) enhance both style and functionality, creating a bright and inviting cooking space. Adjacent to the kitchen is a sun-filled open-concept living and dining area, perfect for entertaining or relaxing. A conveniently located powder room adds to the practicality of this floor. The third level features two generously sized bedrooms, both with large windows for ample natural light and double closets for easy storage. The top level is home to the primary suite, an impressive retreat with a spacious layout, an oversized closet, and a private 3-piece ensuite. This room is large enough to accommodate two queen beds, making it a truly luxurious space. Step outside to a fully enclosed backyard, offering privacy and security, perfect for children and outdoor enjoyment. This is a must-see home! Book your visit today! (id:55499)
Century 21 Legacy Ltd.
14 Valleywest Road
Brampton (Vales Of Castlemore), Ontario
OPEN HOUSE: May 3rd & 4th, 2 PM to 4 PM.Welcome to 14 Valleywest Rd, a stunning family home nestled in the highly sought-after, family-friendly neighbourhood of Vales of Castlemore. This spacious 2,750 sq ft property features 4+2 bedrooms, 5 bathrooms, and two kitchensperfect for multi-generational living or rental income potential.Enjoy hosting in the beautifully landscaped backyard, complete with a large wooden deckideal for entertaining family and friends. The home boasts a double-door entry, California shutters, and a thoughtfully designed layout enhanced by recent renovations that bring a fresh, modern touch.The fully finished basement includes two additional bedrooms and a private side entrance, offering excellent rental or guest accommodations. Conveniently located close to top-rated schools, parks, shopping centres, and other essential amenities. (id:55499)
Ipro Realty Ltd.
602 Yates Drive
Milton (Co Coates), Ontario
Welcome to 602 Yates Dr, Milton! This Executive Semi-Detached Family Home is a Must See!! Featuring Four Bedrooms, there is Space for the Whole Family. Curb Appeal from the Moment you pull into the Driveway - with Brick & Stone Exterior and a Huge Enclosed Front Porch and a Spacious Foyer Welcomes you into to the Home. Open Concept Kitchen Overlooks a Breakfast Area and Living Area that Walks Out to a Private Deck & Backyard with No Neighbours to the Back. Primary Bedroom along the Rear of the Home is a Private Paradise with Two Walk In Closets & Ensuite with Soaker Tub & Separate Shower. Secondary Bedrooms Feature Great Space & Ample Natural Light. Finished Basement for Additional Space!! Location Location Location is Great at 602 Yates Dr ... Close to both Public & Catholic Schools as well as Transit, Shopping and Parks. (id:55499)
Coldwell Banker Escarpment Realty
156 Barleyfield Road
Brampton (Sandringham-Wellington), Ontario
Welcome To This Stunning Bungalow In The Desirable Springdale Neighbourhood. 3 Bedrooms with 4 Bedrooms Finished Basement. This beautiful property features hardwood floors throughout the main living areas, Well Maintained. Shows 10+++ Open Concept Kitchen. Family Room Are Flooded With Natural Light & Hardwood Floors with Pot lights all over And A Gas Fireplace. The Dining Area opens to a screened-in patio and a private backyard. The spacious primary bedroom offers a 4-piece ensuite.Convenient Main Floor Laundry Room. Huge Basement With Finished Rec. Room, Washroom And Bedrooms. Located Across The Street From Miles Of Lush Walking Trails. Close To Trinity Common Mall, Schools, Parks, Brampton Civic Hospital, Hwy-410 **Don't Miss It** (id:55499)
RE/MAX Gold Realty Inc.
4 - 1180 Mississauga Valley Boulevard W
Mississauga (Mississauga Valleys), Ontario
Your next home awaits. This well-established townhouse complex situated in the tranquil Mississauga Valleys. Enjoy the spacious layout as you enter the home. With its large sun-bath living room to relax in. Enjoy entertaining your guess in the open concept dining room with easy access to the kitchen which boast a large window overlooking a beautiful and soon to be upgraded common area. It also has a large counter and a abundance of cupboard space. The primary bedroom features an two-ensuite piece bath plus a deep closet, with the secondary bedrooms being equally roomy. The basement is finished with access to the underground parking. Come make this this your home! The surrounding amenities include riverside walking trails. Mississauga Community Centte. Central Parkway Mall: Offers a variety of dining options and shops, Square One Shopping Center. Schools and Daycares: Several within walking distance, making it convenient for families. Close to Hwy 403 and public transit is right at your door. (id:55499)
Enterhome Realty
147 Waters Boulevard
Milton (De Dempsey), Ontario
Remarkable Fully Upgraded Home In Most Desirable Location Of Milton. Easy Access To 401, Close To Go Station, A Stone Throw Away From Major Shopping, Full Brick Semi-Detached, Family Size Kitchen, Granite Counter Top, S/S appliances, New HQ Vinyl Flooring, New Carpet on the Stairs and New High Q. Tempered Glass Windows Throughout, Newly Finished Basement with Bedroom and Washroom, Concrete Work Around. Big $$$ Spend On Upgrades. Close To La Fitness, Banks, School, Library and Highway. (id:55499)
Ipro Realty Ltd.








