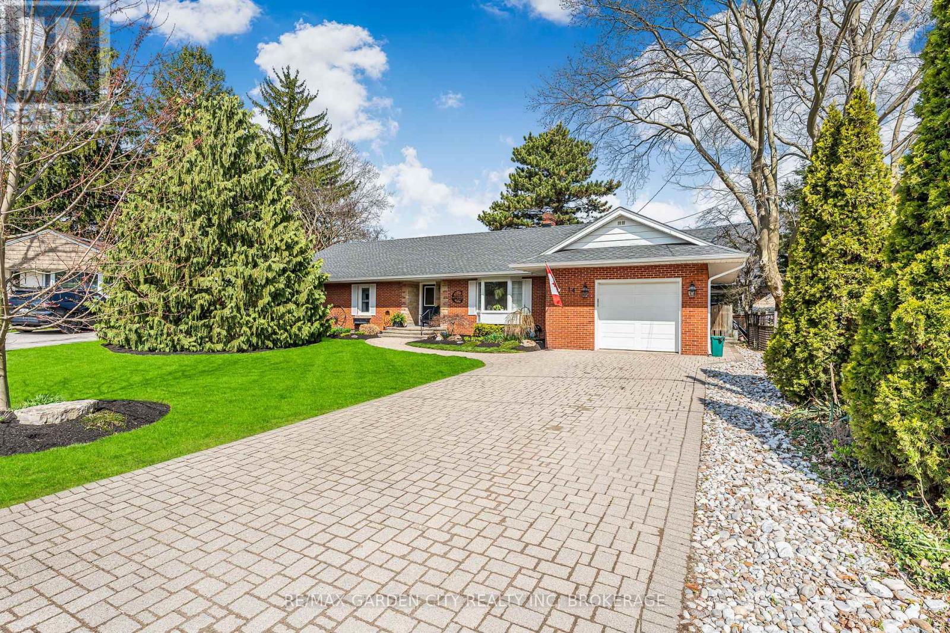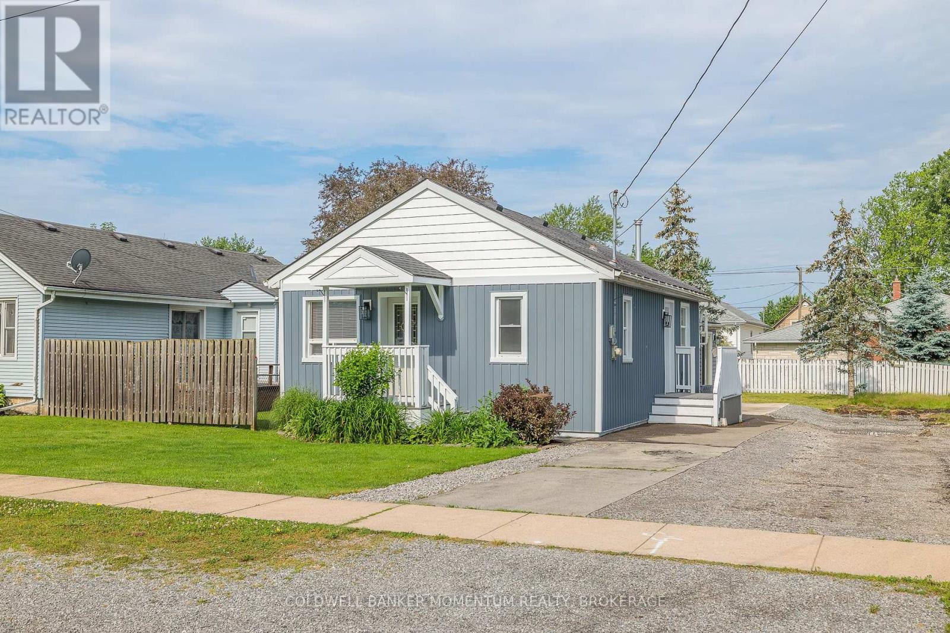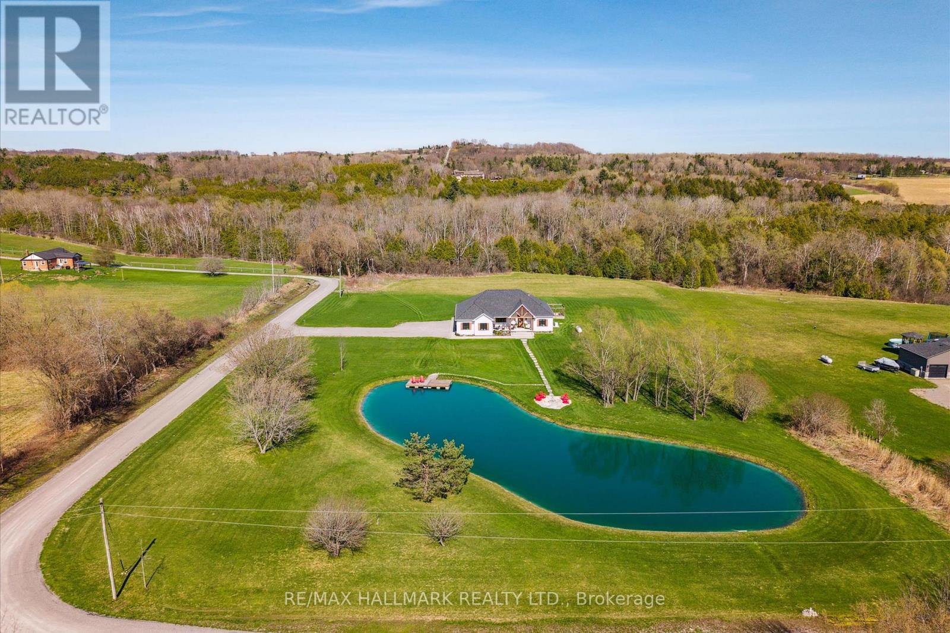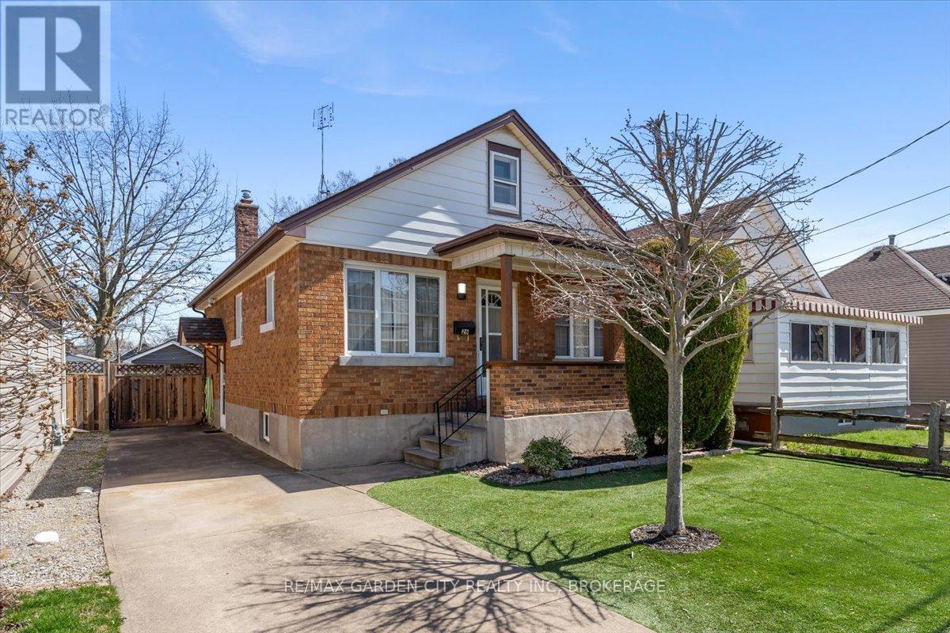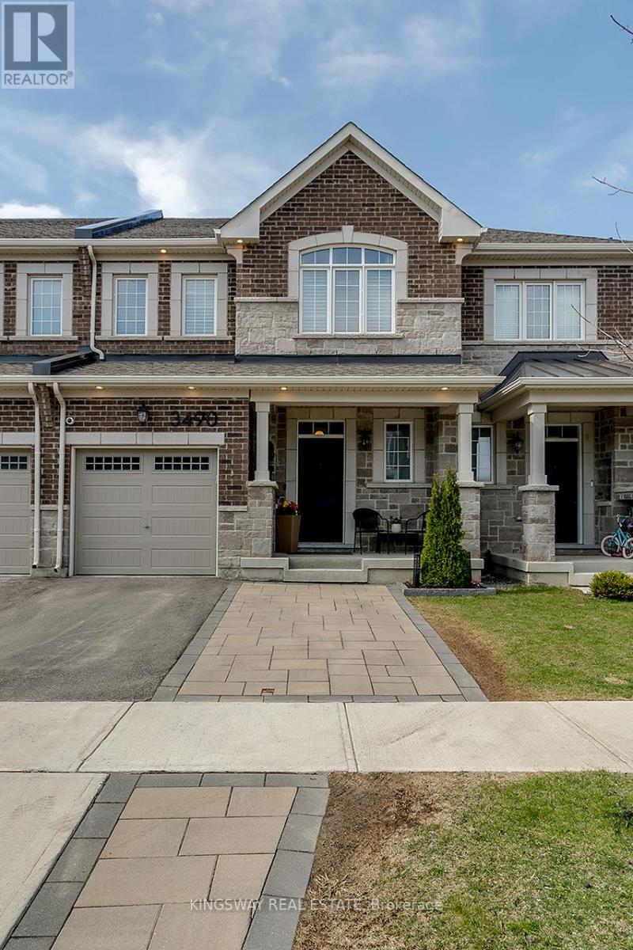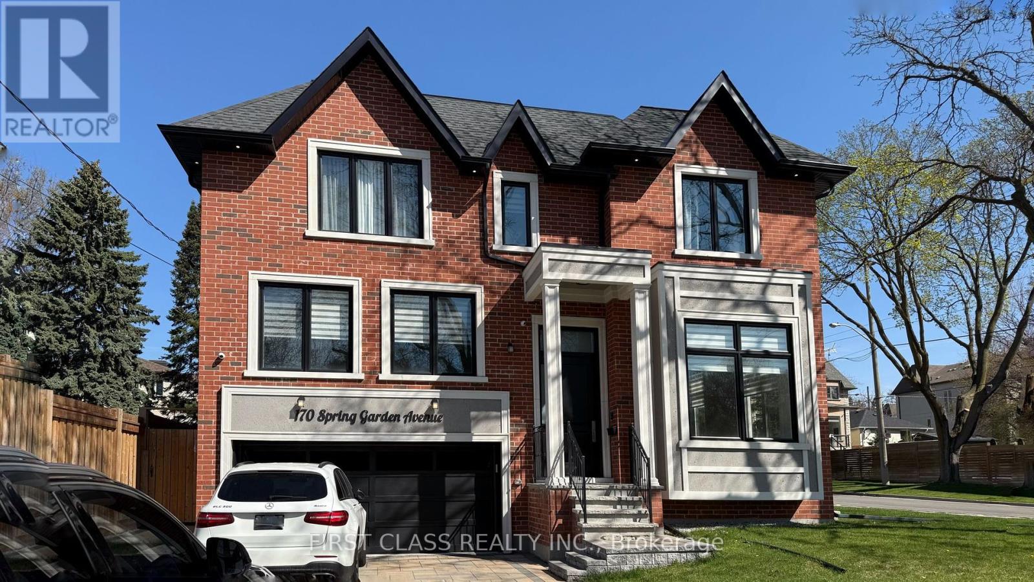14 Peachtree Parkway
Pelham (Fonthill), Ontario
Say goodbye to stairs ! Located on one of the most sought after scenic Cul De Sac streets in Fonthill, this sprawling 2000 square foot plus Bungalow offers everything on one Main Floor. Grand Foyer entrance, Open concept Kitchen with eating island , large Family Room with Fireplace that leads out to a screened Sunroom Porch and the back yard. Off the kitchen a 3 season Sunroom on the east side of the house. Dining Room, Living Room, Spacious Bedrooms, 3 Bathrooms, Main Floor Laundry Room. Extra wide halls. Lots of closet space throughout. Huge 4 Ft. deep crawl space allows for lots of storage. Attached Garage with workshop will park one small Car. Inside entry access to the house. Large Driveway, Inter-Lok Paving Stones parks 4 cars. Tastefully landscaped front and back. Fully privacy fenced, direct BBQ hook up and fire pit. Other features include, pot lights, sun tunnels, high end light fixtures, and ceiling fans in some area's .Updated Electrical panel,100 Amp Service, ABS plumbing, newer Roof. Other major items in excellent condition. Walk to downtown, shopping and schools. Don't miss out ! (id:55499)
RE/MAX Garden City Realty Inc
109 Concession Road
Fort Erie (Central), Ontario
Welcome to 109 Concession Road! This charming brick bungalow has over 1,500sqft of finished living space offering the perfect blend of comfort, convenience and style. With three spacious bedrooms and two bathrooms, this home provides plenty of space for family living. The finished basement adds even more versatility, making it ideal for a cozy family room, home gym, office or additional living space. Step outside to a large, beautifully landscaped backyard that feels like your own private oasis. Whether you're relaxing, gardening or entertaining guests, this outdoor space is perfect for creating lasting memories. The hot tub adds a touch of luxury, providing the ultimate spot to unwind year-round. Located in a prime area with close proximity to amenities and convenient highway access, this home offers both tranquility and accessibility. Don't miss your chance to own this beautiful property. Schedule your private viewing today and see all that 109 Concession Road has to offer! (id:55499)
Exp Realty
162 Rockwood Avenue
St. Catharines (Secord Woods), Ontario
Welcome home to 162 Rockwood Avenue, where this beautifully maintained 2-bedroom, 2-bathroom bungalow offers comfort, convenience, and a prime location in one of the area's most sought-after newer subdivisions. Built in 2014 and move-in ready, this home blends modern style with peaceful suburban living. Step through the double front doors into a spacious foyer and discover an inviting open-concept layout. The bright and airy living space is perfect for both quiet evenings and lively gatherings. The kitchen features sleek upgraded cabinetry with full wall backsplash, upgraded granite countertop, and a generous peninsula island with seating and ample storage. Just off the dining area, patio doors lead to the rear yard and patio, ideal for outdoor entertaining. The cozy living room includes large windows that flood the space with natural light and a natural gas fireplace for added warmth and charm. The primary bedroom includes a walk-in closet and a true 4-piece ensuite, while the second bedroom offers flexibility for guests, a home office, or a growing family. A second full bathroom and main floor laundry add to the homes thoughtful design. Downstairs, a full-height unfinished basement with a rough-in for a third bathroom provides endless potential for customization whether you envision a spacious rec-room, additional bedrooms, or a home gym. Outside, enjoy a low-maintenance fully fenced yard and a two-car attached garage offering plenty of parking and storage. Located directly across from a neighbourhood park and steps to the scenic Welland Canal Parkway, you'll enjoy walking, cycling, and ship-watching. You're also just minutes from local golf courses, wine country, highway access, the U.S. border, the Outlet Collection at Niagara, Niagara College, the new regional hospital, and a full range of shops and services. (id:55499)
RE/MAX Niagara Realty Ltd
72 Wellington Street
Port Colborne (Killaly East), Ontario
Welcome to 72 Wellington Street, Port Colborne! Stay cool this sizzling hot summer by heading to the Gorgeous Nickel Beach which is only a few minutes from this wonderful home or by turning on the brand new Air Conditioner which was just installed in June 2024 so you can relax and enjoy a wonderful nights sleep even when it is scorching hot outside. Why rent when you can own this adorable freehold bungalow with NO condo fees for less than paying high rent prices at many apartments. This cute house is perfect for a first-time homebuyer, a single person living on their own or someone just looking to downsize. This home has been tastefully updated and offers one floor living. Don't forget to notice the beautiful exposed wood beam in the main living area. The kitchen is a fantastic size and features stainless steel appliances and beautiful cabinetry. The 4-piece bathroom also houses the laundry, so convenient. Head to the back of the home where youll find a big bedroom with a large closet. There is also a walkout from the bedroom to the concrete patio and big backyard. This great home sits on a 33 x 116 lot and is move in ready! Call today so you dont miss out on your opportunity to own this little piece of Port Colborne! (id:55499)
Coldwell Banker Momentum Realty
63058 Perry Road
Wainfleet (Marshville/winger), Ontario
Turn-Key Farm on 13.77 Acres Ready for Your Vision!Discover the perfect blend of country living and modern convenience with this exceptional 13.77-acre turn-key farm. Featuring a charming 3-bedroom bungalow, this well-maintained property is ideal for those looking to embrace the rural lifestyle. Here are 7 key features: 1. Fenced paddocks and pastures, perfect for livestock or equestrian use. 2. 8 years of clean-tested stock, ensuring a healthy farming operation. 3. Electrical fencing for added security and efficiency. 4. Hydro and water to the barn, making daily chores effortless. 5. Major updates completed: roof, eaves, septic, and sump all replaced within the last 8 years. 6. Thriving 5-year-old orchard trees, ready for future harvests. 7. 2 acres of bush with scenic trails, great for exploring and recreation. This is a rare opportunity to step into a fully operational farm with modern upgrades and well-planned infrastructure. Don't miss your chance to make it yours! (id:55499)
Right Choice Happenings Realty Ltd.
3229 Garland Road
Cobourg, Ontario
Step into your own private paradise in one of Cobourgs most coveted communities! This sprawling property with 2.8 acres backs onto a creek and ravine. A meticulously maintained 290' pond creates a picturesque setting for this property. This impeccably designed custom ranch style bungalow spans close to 4000 sq ft of living space with a great flow of modern layout and finishes. It features 3 plus 2 bedrooms and 3 full bathrooms and a finished basement. Step into a world of grandeur with13.5' vaulted ceilings, featuring 100+ year-old beams, stunning hardwood throughout, bright open-concept living space, creating an atmosphere of elegance and spaciousness. The kitchen is a culinary masterpiece, featuring state-of-the-art appliances, custom cabinetry, and a spacious island perfect for hosting intimate gatherings or large soirées. The primary bedroom showcases a tray ceiling with recessed lighting, a walk-in closet and a luxurious ensuite thoughtfully designed with dual vanities, a free standing tub, glass shower enclosure and heated floors. The spacious finished basement is easily adaptable to multi-generational living with an in-law-suite. The stylish kitchenette opens up to as an expansive family room, flex room, two bedrooms along with two large storage rooms. The idyllic outdoor oasis, lushly landscaped grounds beckon you to unwind under the multi-covered porches, in the hot tub or by the fire. Lounge by the pond, soak in the sun on the private dock, or dine under the covered patio while savouring the breeze and mesmerizing sunset vistas. A large insulated 2 car garage is complete with built-in storage. Too many updates to list! (See attached feature sheet) Only moments from in-town amenities, two golf courses, convenient school bus pickup/drop off in front of the home, and easy access to the 401. **Please see the virtual tour and drone footage. (id:55499)
RE/MAX Hallmark Realty Ltd.
100 Magnolia Drive
Port Dover, Ontario
Welcome to this stunning model home, perfectly situated on a private ravine lot in a serene court location. Step inside to discover over 3100 sq ft of finished living space with an easy layout that harmoniously blends comfort and elegance. Quality finishes throughout with top-end hardwood floors, granite and stone. Custom-milled cabinetry flank the floor to ceiling stone fireplace in the Great Room. The separate dining room with vaulted ceilings is an elegant space perfect for entertaining guests. The kitchen has a timeless aesthetic, with granite counters, large island with seating and stainless steel appliances. Breakfast area includes a granite topped custom buffet and walkout through garden doors to an expansive deck with glass railing system to enjoy uninterrupted views of nature while having your morning coffee. The laundry room is conveniently located on the main floor with direct access to the garage. The Primary bedroom retreat also has a walk out to the deck, walk-in closet and large ensuite with custom shower and quartz counters. Two add'l bedrooms grace the main level with one being used as a private office. The finished lower level is designed for family fun offering a large recreation/games room with natural gas fireplace, oversized guest bedroom, 3 pc bath, gym and art studio. There is also plenty of storage space with a surprise bonus room! Walkout on this level to a covered patio, seamlessly connecting indoor and outdoor spaces. Outside, you'll find an incredible 1,000sq ft of outdoor living space, ideal for relaxation and gatherings amidst beautifully landscaped gardens. Perennials and mature trees frame the property line providing a natural transition to the Carolinian habitat of the ravine with complete privacy. Great central location in Beautiful Port Dover, 10 min walk to shops, restaurants and the iconic beachfront! This home is a true sanctuary, where luxury meets tranquility. Don't miss your chance to make it yours! (id:55499)
Streetcity Realty Inc. Brokerage
2782 Barton Street E
Hamilton (Riverdale), Ontario
Brand New- Never been lived in, Experience modern luxury in this spacious 2-bedroom, 2-bathroom condo at LJM Tower in Hamilton. Offering around 950 sq.ft of refined living space plus approx 180 sq.ft. open balcony, this unit combines style, convenience, and premium finishes. Enjoy the latest smart home technology, sleek stainless steel appliances, and elegant, smooth 9-foot ceilings throughout. This suite includes 1 underground parking space and 1 storage locker for convenience. Residents can access a wealth of high-end amenities, including an outdoor BBQ area, a fully equipped fitness centre, a stylish party room with a kitchen. Located on Barton St., this prime location offers easy access to the GO bus, shopping, dining, transit, and major highways. Don't miss the opportunity to call this exceptional condo home (id:55499)
Save Max Achievers Realty
101 Port Master Drive
St. Catharines (Martindale Pond), Ontario
A fabulous custom-built home, finely crafted by Gerald Redekop Builders in 1987 for the current owner. Located in one of Port Dalhousie's most sought-after neighbourhoods, Dalemere Estates. This home is set on the banks of Martindale Pond, offering a Muskoka setting with many mature trees, views of the open water & several patio areas. You are greeted by a beautifully appointed foyer with white wainscotting, painted staircase, ceramic tile through to the kitchen, French glass doors opening into the living room. The spacious living rm offers hardwood flooring, a nicely appointed decorative fireplace, glass French doors entering into the dining rm. The spacious dining rm offers hardwood flooring & cornice plaster ceilings. A main floor study is located off the foyer as you enter the house. The kitchen offers an abundance of oak cabinets, a large island, granite countertops, SS appliances, ceramic tile floors & garden door opening onto the patio. The kitchen overlooks a spectacular family rm, nicely appointed with a gas fp/wood mantle, brick hearth, flanked by built-in bookcases w/ windows providing pretty views of the yard & pond. Main floor also offers a powder rm & laundry/mud rm. The second floor offers a beautiful oversize primary suite bedroom w/5 pc ensuite bath, walk-in closet. The upstairs also includes 3 more large bedrooms, 4pc main bath. The lower level includes a large rec room, 3pc bath & tons of storage area ready to be finished. Cedar shake roof has been totally re-shingled in 2015, dble car garage. The property has been professionally landscaped, oversize drive finished w/paving stones, private backyard fully fenced, and several stone patios w/spectacular views of Martindale Pond. Be part of the Port Dalhousie community, walking distance to 2 top-rated schools, a 30 minute walk to the shops & restaurants in downtown Port Dalhousie, 10-minute drive to Ridley college, minutes to QEW Hwy, 4th Ave Smart Centre & St. Catharines hospital. (id:55499)
RE/MAX Niagara Realty Ltd
26 Elberta Street
St. Catharines (Facer), Ontario
Lovingly cared for, this all brick Bungalow is ready to welcome its new Family. Situated on a Quiet family friendly street on a nice completely fenced lot, this home offers the perfect combination of privacy with endless possibilities. Sweet eat-in kitchen. Large bright living room, 3 Bedrooms with ample closets and storage and hardwood flooring throughout. BONUS walk-up loft space for bedroom, playroom, or whatever your heart desires. The lower level is unfinished high and dry waiting for your personality to shine through. Side entrance off the driveway has great potential for an in-law apartment or great rec room for your family. Walkable to schools and grocery, it's an ideal setting for families. This property is more than just a house it's a home you'll be proud to call your own. Updates include all vinyl windows, fully fenced yard, side entrance, high ceilings, concrete drive, hot water tank '16, furnace '09, roof 2019, low maintenance front yard with turf (id:55499)
RE/MAX Garden City Realty Inc
3490 Vernon Powell Drive
Oakville (Go Glenorchy), Ontario
Stunning Executive Townhome Loaded with Designer Upgrades! Welcome to this Beautifully Upgraded 3+1 bedroom, 4-bathroom, 2-storey townhome built by Mattamy Homes. This modern, open-concept layout is designed for both luxury and comfort.The chef-inspired kitchen features premium KitchenAid stainless steel appliances, a gas range, custom backsplash, and a spacious two-tone center island perfect for entertaining. Walk out to your private deck from the kitchen and enjoy seamless indoor-outdoor living. The adjoining great room boasts 9-foot ceilings, pot lights, and a cozy gas fireplace.Upstairs, the large primary suite offers a spa-like 4-piece ensuite with a free-standing tub and upgraded tile. Each bedroom includes custom closet organizers for maximum storage and convenience, and the second-floor laundry adds everyday ease.The professionally finished basement is an entertainers dream with a fully permitted walk-out to the rear yard, custom built-in bar/kitchenette, pot lights, an electric fireplace, and a Murphy bed ideal for guests or a multi-use rec room.Step outside to a private backyard oasis, complete with professional landscaping, custom lighting, and interlocking. Parking is a breeze with a double-car interlocked driveway. Additional upgrades include exterior pot lights and premium window coverings throughout.This is true pride of ownership. New High School, Park, Pond, Elementary School & Child Care Centre Being Built Within Walking Distance. Steps to Hwys, Grocery & Restaurants. (id:55499)
Kingsway Real Estate
170 Spring Garden Avenue
Toronto (Willowdale East), Ontario
***A MUST-SEE PROPERTY*** Spectacular Luxury Custom-built masterpiece home. only 3 years old. On a prime 50ft Corner lot in Willowdale East. No sidewalk. Approximately 3800 SQFT above ground and Total living space is approximately 5000 SQFT (As per owner). Walk-up basement. Professionally finished basement with separate entrance. Elevator inside provide convenience to your luxury daily life. Timeless Elegant open Concept design with practical layout and High Ceilings (Main floor: 13 height ceiling; 10 in master bedroom, etc.)Elegant coffered ceiling in living/dining rooms. Large Windows Bring In Abundant Natural Lights. Hardwood floor throughout (except kitchen, bathrooms, basement, and where it fits.).All bedrooms above ground with ensuite bathrooms. Primary bedroom has huge walk in closet and fireplace. Pot lights in many rooms. Chefs Gourmet Kitchen with Beautiful Large Center Island, Quartz counters, Quality Cabinetry and High-end kitchen appliances: Miele stove, built-in JennAir oven, microwave and fridge.Stunning staircase with modern look yet natural soothing feel by combination of glass and hardwood. Interlock driveway.2 Skylights. 2 Furnaces. 2 Fireplaces, 2 Laundry rooms, In total 8 bedrooms and 8 bathrooms/washrooms. Home Security Alarm System. Central Vac, Central A/C. Highly demanded school zone, Earl Haig SS. Walking distance to subway station, schools, shops, parks and restaurants. Closed to Shopping Centers and Hwy 401 / 404. (id:55499)
First Class Realty Inc.

