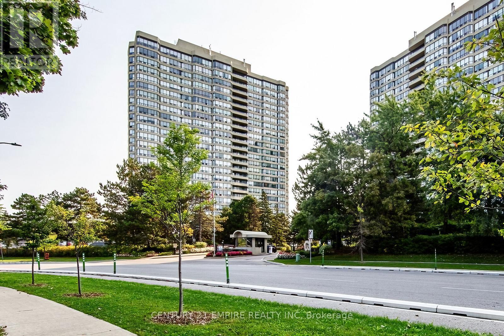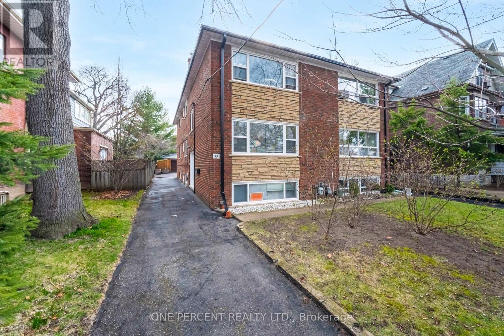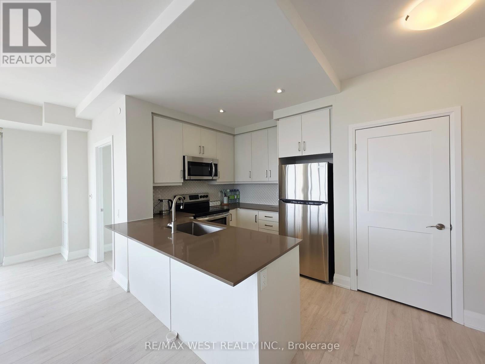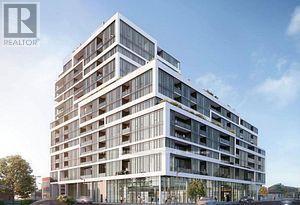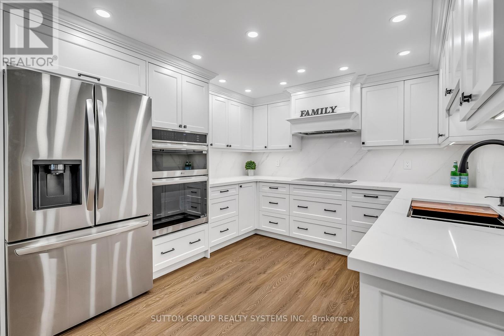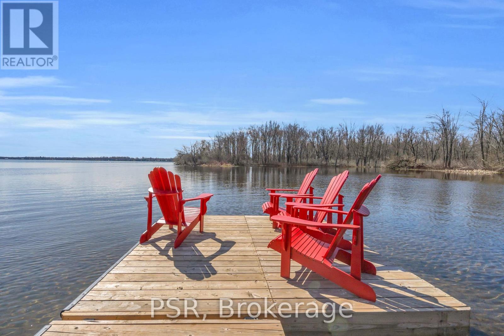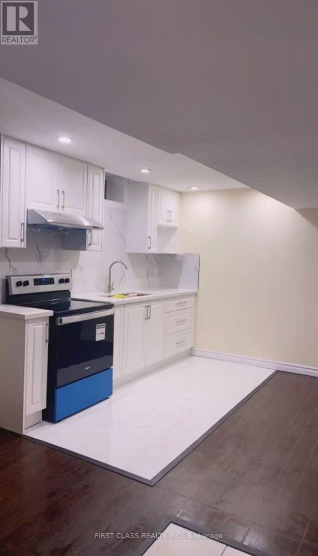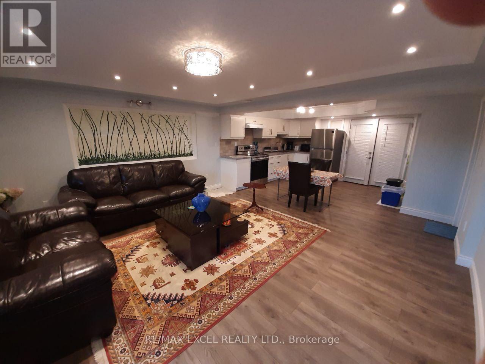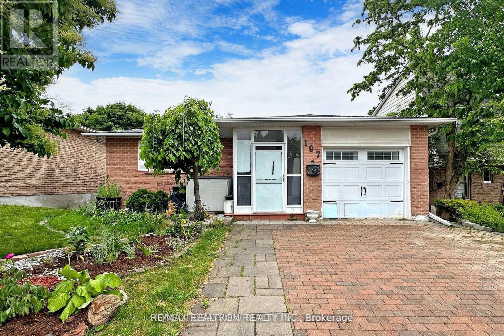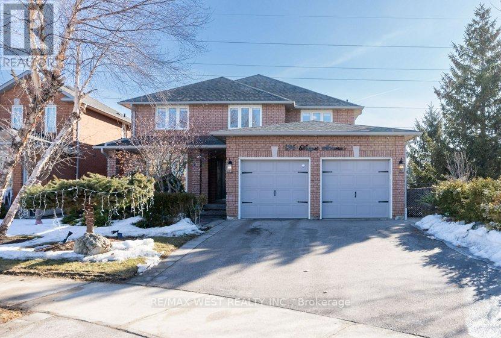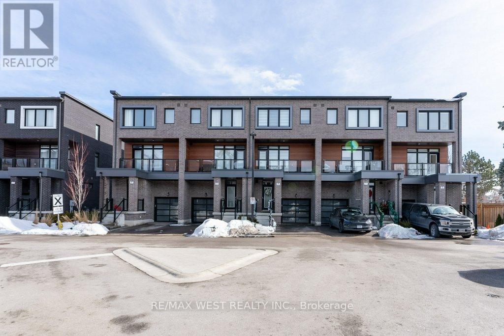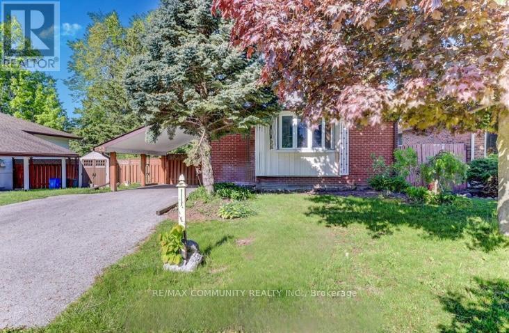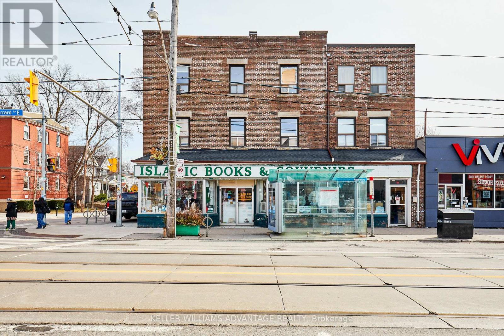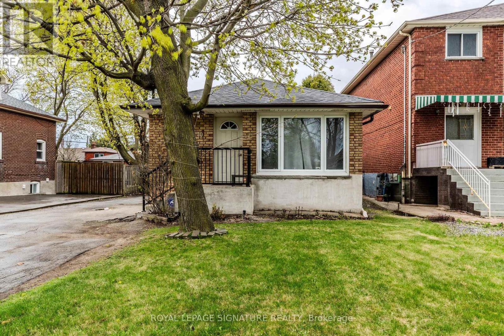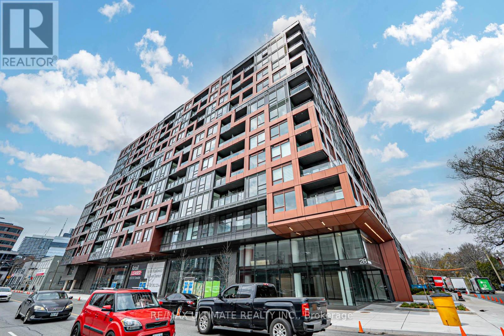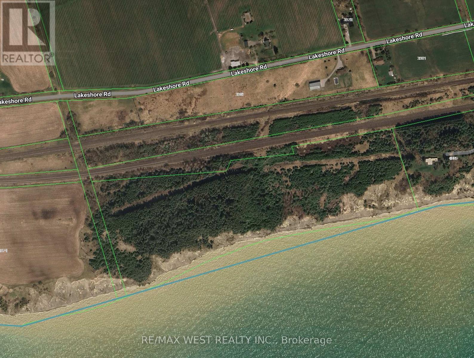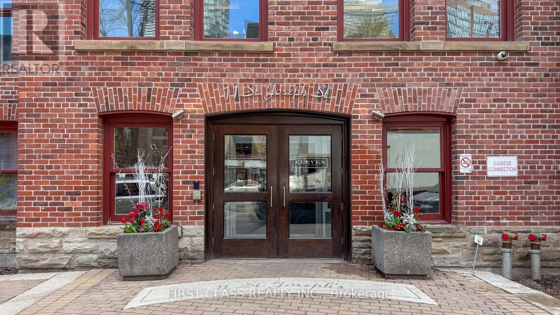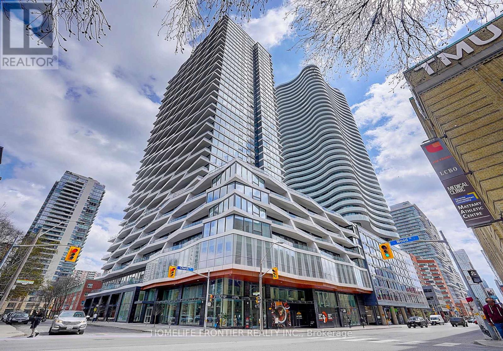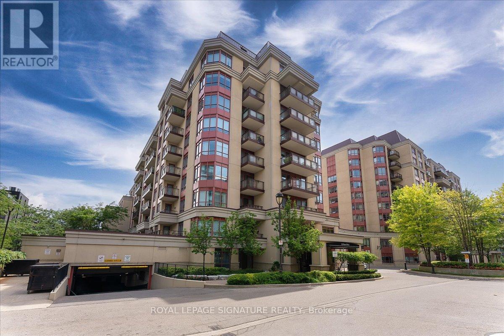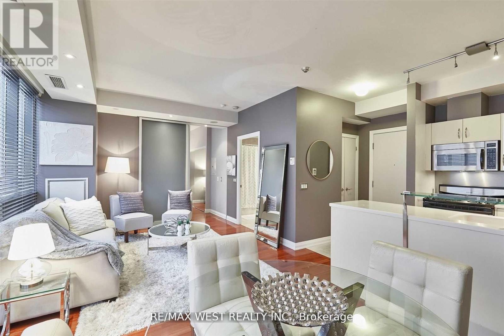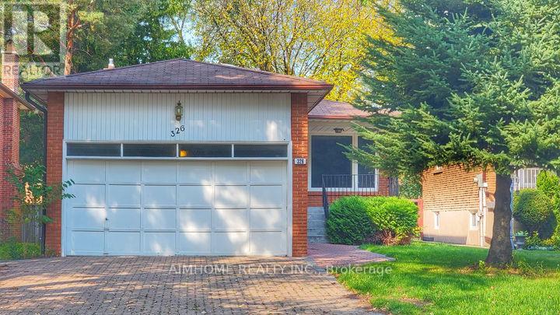95 Havelock Drive
Brampton (Fletcher's Creek South), Ontario
Welcome to 95 Havelock, a 4+2 bedroom, sunny, stunning and spacious family home nestled in one of Brampton's most sought-after neighbourhoods. This beautifully maintained residence offers a perfect blend of comfort and elegance, making it an ideal choice for growing families or those seeking extra income with its legal 2 bedroom basement suite. Basement suite has an open concept layout with a separate entrance. This home has been extensively renovated and well cared for. Newer flooring on main floor. An elegant, bright, sunny kitchen with lots of counter space and ample storage makes meal prep a dream. 3 newly renovated bathrooms. Freshly painted throughout in calm, neutral colours. Large patio and fenced backyard makes outdoor entertaining a breeze. Custom zebra blinds. Situated in the desirable Fletchers Creek South area, this home offers proximity Sheridan College, Restaurants, Court House, Sportsplex, Hospital, Shopping (Shoppers World, Bramalea City Centre, big box stores). Commuters delight with easy access to major transportation arteries: Bramalea GO, 407, 401 & 407. Only 15 minutes to Pearson airport. (id:55499)
Homelife/miracle Realty Ltd
1503 - 22 Hanover Road
Brampton (Queen Street Corridor), Ontario
Check out this beautifully renovated two Large bedroom + solarium, two-bathroom condo that combines modern style and ultimate comfort. The updated kitchen boasts sleek countertops and brand-new stainless steel fridge and stove. Enjoy new flooring, blinds, and a washer/dryer for added convenience. Both bathrooms have been renovated for a fresh, contemporary feel. All renovation done in 2023. The unit also comes with two underground parking spaces and a storage locker. Your maintenance fee covers hydro, heat, water, cable TV, and security services with a gatehouse. Plus, you'll have access to an impressive range of on-site amenities, including a large indoor saltwater pool, hot tub, billiards room, two gyms, car wash & vacuum service, tennis courts, basketball court, party room, and more! Located in a prime area with easy access to transit, parks, highways, hospitals, and shopping, this is an opportunity you won't want to miss! (id:55499)
Century 21 Empire Realty Inc
2379 Proudfoot Trail
Oakville (Wt West Oak Trails), Ontario
Welcome to this beautifully maintained 2-storey home in the desirable West Oak Trails community. Featuring 3 bedrooms and 3.5 bathrooms, this property offers a functional and inviting layout perfect for families. The main level boasts hardwood flooring throughout, with a combined living and dining room showcasing large windows that flood the space with natural light. The spacious kitchen opens to a cozy family room and includes an eat-in area, ample cabinetry, generous counter space, backsplash, and sliding glass doors that lead to a fully fenced garden and patio - perfect for outdoor dining and entertaining. Upstairs, you'll find hardwood flooring in the hallway and primary bedroom, professionally painted spaces, and California shutters on all windows (except basement). The fully finished basement features a warm and welcoming recreation room complete with custom built-ins for added storage and style. Enjoy recent upgrades throughout, including new windows, a new patio door with inset blinds, updated light fixtures, and a natural gas BBQ line in the backyard. Additional highlights include a widened exposed aggregate driveway with parking for two, an attached single-car garage with new door and keypad entry, and interior garage access for added convenience. The charming covered front porch with a gorgeous front door, adds to the homes curb appeal and character. Ideally situated within walking distance to top-rated public and Catholic elementary schools, and just minutes to Oakville Hospital, major highways, scenic trails, and shopping amenities. Located on a quiet private frontage road offering added peace and separation from the main road - this is a must-see home in a prime location! (id:55499)
Royal LePage Realty Plus Oakville
Bsmt - 3035 Dalehurst Drive
Mississauga (Meadowvale), Ontario
Just constructed 2 year ago a Very Large ''''Legal'''' Basement with approx. 1150 sqft. with 2 Bedrooms + 1 Bath + Living Room and Cold Storage Room. This Basement Apartment is Located In The High Demand Winston Churchill and 401 Highway Area Of Mississauga. Spacious Layout With Modern Finishes And Laminate Flooring. Sun filled, Bright With Large Windows. Kitchen With Counters And Backsplash. Separate Entrance And Laundry. Close To All Amenities, Shopping, Parks, Schools, Heartland, Square One, Major Hwy's, Go Station, Bus & Sheridan College. Large Cold Room And Large Laundry Room. (id:55499)
Homelife/miracle Realty Ltd
5 Sherwood Crescent
Brampton (Northwood Park), Ontario
Welcome to this beautifully updated 3-bedroom bungalow nestled on a generous Corner lot in the desirable Northwood Park community. This home features a fully renovated eat-in kitchen complete with quartz countertops, gas stove, stainless steel appliances, and ample cabinetry and drawers and dedicated pots & pans storage. Enjoy the elegance of new vinyl flooring throughout the main level, complemented by crown molding in the main living areas. The property also boasts a large driveway with parking for up to 6 vehicles. Located in a quiet, mature neighborhood close to schools, parks, recreation centers, shopping, transit, and Brampton's charming historic downtown. Convenient access to Highways 407, 410, and 401 makes commuting a breeze. (id:55499)
Homelife Silvercity Realty Inc.
8 Thorsby Court
Brampton (Brampton North), Ontario
Step into a spacious, home with huge family room, with walk-out to deck + sunny west-facing fenced yard. 3 spacious bedrooms, 2 family rooms, 2 bathroms, freshly painted throughout with family sized eat-in kitchen, private drive and garage. Steps to a multitude of shopping options, seconds away from Duggan Park loaded with baseball diamonds, picnic areas for family fun + kids to play along Lacross Park & Scott St. Parkette. William Osler Health Centre is also close by. This lovely home has been in the same family since 1993 and ready for a new owner to create lasting memories for years to come. Quiet child safe court with access to additional outdoor space. Linked property- looks like detached. ** This is a linked property.** (id:55499)
Bosley Real Estate Ltd.
39 Laws Street
Toronto (Junction Area), Ontario
Excellent Opportunity For An Owner-Occupant To Live In One Unit While Earning Rental Income From The Other Two! With The Main Floor Unit Expected To Be Vacant Soon, Youll Have The Flexibility To Move In Or Lease It At A Higher Rate. This Fully Renovated Triplex Offers Over 3000 Sq Ft Of Modern Living Space In A High-Demand Junction Area. 3 Light-Filled Self-Contained Units: Two Of The Units 2 Bedrooms Plus Den And Walkout Lower Level 1 Bedroom Plus Den, All Offering Great Income And Further Upside Potential. 8 Ceilings In All Units And 3 Separate Hydro Meters. Additional Features Include A Private Driveway, Backyard With Deck, 2-Car Garage ( Where There Is An Opportunity To Build A Garden Suite ) In The Backyard And Parking For 6 Cars In Total. Conveniently Located Within Walking Distance To Transit, Shopping, Bloor West Village, High Park, The Junction, And Top-Ranked Schools. Don't Miss Out On This Incredible Opportunity! Book Your Visit Today. (id:55499)
One Percent Realty Ltd.
2003 - 15 Lynch Street
Brampton (Queen Street Corridor), Ontario
This is more than just a condo; it's an outdoor oasis in the city! This brand-new, two-bedroom residence at 15 Lynch Street in the heart of downtown Brampton, boasts a spectacular almost 200 sq. ft. open balcony perfect for hosting gatherings or simply unwinding after a long day. Enjoy the bright, open living space with floor-to-ceiling windows, a modern kitchen with stainless steel appliances, two sleek bathrooms, and in-suite laundry. Designated parking and secure storage add to the convenience. Experience the ultimate in urban living from your 20th-floor haven (id:55499)
RE/MAX West Realty Inc.
705 - 330 Burnhamthorpe Road
Mississauga (City Centre), Ontario
Tridel's Luxury Ultra Ovation Practical One Bedroom Plus Den Layout Centrally Located In The Heart Of Mississauga. This Unit Boasts Granite Counter Tops, Laminate Flooring, Nine Feet Ceilings, Practical Kitchen Layout And Unobstructed View Of The City Hall. Amenities Include: Virtual Golf, Billiards, Weight Room, Indoor Pool, Party Room. 24 Hour Concierge. Steps From Celebration Square. Just Move In And Enjoy! (id:55499)
Homelife Superstars Real Estate Limited
710 - 859 The Queensway
Toronto (Stonegate-Queensway), Ontario
Boutique luxury 859 West Condos, This Beautiful 1+1 Bedroom, 2 Bathroom Suite With Private Terrace. Large size den Can Be Used As A Formal Dining Space or Converted to 2nd Bdrm. Unobstructed Views Of The Toronto Skyline! 9ft Ceilings Floor To Ceiling Windows. High End Neutral Finishes Throughout. Located in the Heart of The Queensway. Steps To Grocery Stores, Coffee Shops, Theatre, Restaurants, TTC, Easy Access to HWY 427 and the QEW And Much More! ** Parking and Locker included (id:55499)
West-100 Metro View Realty Ltd.
207 - 150 Sabina Drive
Oakville (Go Glenorchy), Ontario
Spacious and Stunning 3-Bedroom (Alternatively 2 +1 option) and 2.5 bath Condo in a Prime Location! This generously sized unit boasts thoughtfully designed open-concept layout, offering ample space across the living, dining, kitchen, and breakfast areas. The primary suite features dual closets and a luxurious 5-piece ensuite with a separate shower, double vanity, and soaking tub. The stylish kitchen is equipped with quartz countertops, stainless steel appliances, an elegant backsplash, and a convenient breakfast bar. Ideally situated near major highways, shopping, top-rated schools, parks, a hospital, and public transit! **Landlords prefer 2 Professionals or a family.** (id:55499)
RE/MAX Aboutowne Realty Corp.
604 - 2170 Marine Drive
Oakville (Br Bronte), Ontario
A stunning masterpiece, this newly renovated condo awaits its first resident. With an exceptional open-concept design, it harmoniously blends living and dining areas with a kitchen flowing into a cosy family room. Spanning approximately 1,703 sq ft, plus a 140 sq ft balcony overlooking the lake, marina and manicured grounds, this residence is a haven of modern sophistication. Underground parking and a private locker add convenience. This luxurious space features thoughtful upgrades throughout. The custom kitchen is a chefs dream with bespoke cabinetry, a large peninsula with a waterfall quartz countertop, matching backsplash, potlights, under-cabinet lighting, and premium appliances, including a Bodega dual-zone wine fridge, Bosch panel-ready dishwasher and metallic black stainless steel sink. The living room exudes contemporary charm, centered around a 55-inch SimplyFire electric fireplace set in striking black tile. The primary bedroom is a retreat of indulgence, offering a spacious custom walk-in closet and a spa-like ensuite bathroom. The second bedroom is equally inviting, with a generous closet for storage. Every detail reflects luxury: wide-plank waterproof laminate flooring, smooth ceilings with elegant 7-inch crown moldings, sleek new doors with upgraded hardware, 7.25-inch baseboards, and refined door casings. Modern lighting fixtures illuminate the space, while screwless plates adorn all switches and outlets. A well-equipped laundry room and ample storage combine practicality with style. Newly replaced systems ensure comfort, with new heating and cooling units (2023), thermostats, upgraded baseboard heaters, window inserts, and an Eaton electrical panel with breakers. Updated partition valves and heating grilles complete the renovations. Residents enjoy extensive amenities, including an indoor pool, exercise room, sauna, tennis and squash courts, a lounge, library, party room, billiards and a golf range. More than a home, its a redefined lifestyle. (id:55499)
Sutton Group Realty Systems Inc.
3 - 50 Nelson Street W
Brampton (Downtown Brampton), Ontario
Fully Furnished Luxury Executive Suites. Attention Government professionals, Single family members & IT Professionals looking to live in Downtown Brampton. One Bedroom, One Washroom & Kitchen Apartment in a Multiplex Unit. Close to all the amenities. Included Cable TV(Basic), Heating, Water & Hydro. Fully Furnished. Internet shared with $30 (Optional). Common Backyard with a deck and the Balcony. Office Desk, chair with printer. Reserved Parking Available. Close to Schools, Gage Park, Shops etc. (id:55499)
RE/MAX Ace Realty Inc.
60 Westminster Circle
Barrie (Innis-Shore), Ontario
Inviting 2+2 Bedroom Bungalow in Southeast Barrie! Welcome to this beautifully maintained 2+2 bedroom, 3 bathroom bungalow nestled in a family-friendly neighborhood in southeast Barrie. This home offers the perfect blend of comfort, style, and convenience, making it an ideal choice for families, downsizers, or investors alike. Step inside to find a bright and open-concept main floor featuring a spacious living area, modern finishes, and large windows that allow for plenty of natural light. The kitchen boasts ample cabinetry, sleek countertops, and stainless steel appliances, perfect for preparing meals and entertaining guests. The primary bedroom is a private retreat, with an ensuite bathroom complete with a soaker tub and separate shower and generous closet space, while an additional main-floor bedroom offers flexibility for family or guests including semi-ensuite access to an additional 4 piece bathroom. The fully finished lower level expands your living space with two additional bedrooms, a full bathroom, and a large recreation area, making it perfect for a growing family, work from home life, or in-law suite potential. Outside, enjoy a well-maintained backyard ideal for relaxing or entertaining with the spacious deck, fully fenced yard and above ground swimming pool. This home is conveniently located close to all amenities, including highly rated schools, parks, shopping, and transit, ensuring easy access to everything you need. Don't miss this opportunity to own a wonderful home in one of Barrie's most desirable communities. 1594 sqft above grade, 1247 sqft below grade. 2841 total sqft. Roof (2018) Eavestroughs (2019) New Garage Doors (2023) Sump pump with Water back up (2018) (id:55499)
Royal LePage First Contact Realty
4453 Orkney Beach Road
Ramara, Ontario
A rare waterfront opportunity with flexible living options... Welcome to 4453 Orkney Beach Road-an exceptional 5-bedroom, 2-bathroom bungalow on a large, private waterfront lot along Lake Simcoe. Set on over 3/4 of an acres with 100+ feet of shoreline, this home offers a fantastic opportunity for families, multi-generational living, or investors seeking short-term rental potential. The main level features a bright, open-concept kitchen with breakfast bar and walkout to a large deck overlooking the water. Three bedrooms and a full bath complete the upper level. The finished lower level includes two additional bedrooms, a full 4-piece bathroom, propane fireplace, rec room, and bar-this also offers the possibility for an in-law suite. Outdoor amenities include an above-ground pool, hot tub, sauna, lakeside covered entertainment space, firepit, and dock-ideal for enjoying lake life year-round. The property is surrounded by mature trees and offers ample parking with an attached garage and wide driveway. Conveniently located close to Hwy 12, marinas, schools, and parks as well as Orillia's many amenities! (id:55499)
Psr
Unit 27 - 1 Paradise Boulevard S
Ramara, Ontario
IDEAL LAKESIDE FAMILY HOME.**Welcome to Harbour Village!** Seize the Opportunity to Become Part of a Vibrant Year-Round Community, where Each Season Unveils its Own Unique Charm. Picture Yourself in an updated 3-Bedroom End Unit Condo, Nestled Right on the Waters Edge, Mere Steps from a Private Boat Slip and a Pristine Sandy Beach on the Enchanting Lake Simcoe. Embrace the captivating lakeside lifestyle, filled with endless possibilities at the Lagoon City Community Centre. Relish your leisure time on the Beach, Dive into Exhilarating Water Activities, or Unwind in Picturesque Parks. Engage in Friendly Pickleball Matches, Indulge in Mouthwatering Dishes at Nearby Restaurants, Immerse Yourself in Exhilarating Live Entertainment at Casino Rama, or Wander through Miles of Scenic Walking Trails that Weave through Lush, Mature Forests. With full Municipal Services, High-Speed Internet, and a Convenient School Bus Route at the Cul-De-Sac, this is Not Merely a Place to Reside its the Ultimate Destination for an Active, Fulfilling Lifestyle on the Breathtaking Shores of Lake Simcoe! Start Living Lakeside Today! (id:55499)
Century 21 Lakeside Cove Realty Ltd.
42 Shadowood Road N
Barrie (Ardagh), Ontario
Bright & Spacious End-Unit Townhouse in South Barrie! This 4-bedroom townhouse in a quiet, mature neighborhood near Hwy 400 & Essa Rd offers the perfect blend of space, style, and convenience. Enjoy New closet doors (2024), New Dryer (2024) and a modernized kitchen (updated in 2022) with stainless steel appliances, plus LED light fixtures in the bedrooms for a bright, inviting atmosphere. The corner unit design makes the home feel even more open and airy. Professionally cleaned and move-in ready, this home is waiting for you! Don't miss out, book your showing today! (id:55499)
Coldwell Banker The Real Estate Centre
6 Quantum Street
Markham (Middlefield), Ontario
Looking for an AAA Tenant!This spacious, beautifully designed basement unit features 2 large bedrooms and 2 bathrooms, including a master bedroom perfect for couples or students. Located in a highly sought-after area, you'll have top-tier amenities just minutes away, including supermarkets, libraries, restaurants, schools, and easy access to transit and shopping.The unit includes a private separate entrance, and the friendly, respectful landlord lives upstairs, ensuring a peaceful and well-maintained environment. complete privacy for both units. Don't miss out on this fantastic rental opportunity! (id:55499)
First Class Realty Inc.
276 Degraaf Crescent
Aurora, Ontario
Beautiful Furnished 1-Bedroom Walk-Out Basement Apartment for Rent in Prime Aurora Location. This bright and spacious walk-out basement features a private entrance, plenty of natural light, and direct access to a backyard. The unit includes a fully equipped kitchen, a private bathroom, a separate laundry area, and comes fully furnished. Located in one of the best neighborhoods in Aurora, it offers both comfort and convenience, perfect for professionals or couples. (id:55499)
RE/MAX Excel Realty Ltd.
197 Lloyd Avenue
Newmarket (Central Newmarket), Ontario
Two-Bedroom Bungalow In a Prime Neighbourhood In South Newmarket Providing Residents With An Atmosphere Of Peace And Serenity. Close To Parks, Trails, Schools, And Public Transit. This Home Features An Updated Kitchen With Granite Countertops Complemented By Stainless Steel Appliances. Finished Walkout Basement Apartment Featuring Two Bedrooms and additional Living Space to Accommodate All Needs. This Basement Features a Well-Appointed Kitchen and a Convenient 3pc Bathroom, Providing an Area for Guests and Extended Family. Experience the Flexibility And Added Value This Remarkable Home Brings With Its Beautifully Designed Lower Level. Garage Converted to Main-Level Second Bedroom, Easily Restorable to Original Configuration. (id:55499)
Homelife/bayview Realty Inc.
39 Harrison Drive
Newmarket (Bristol-London), Ontario
WELCOME TO YOUR FULLY RENOVATED FAMILY HOME** An exceptional 3+2 bedroom With Over $150,000 Cost of Renovation with all Brand New furnace, Brand New A/C, Brand New electrical wiring, Brand New 200 AMP electrical panel, brand new flooring in both the basement and main floor Brand New appliances, kitchen cabinets, quartz countertops, and Brand New plumbing. Also featuring brand new bathrooms and freshly paved asphalt driveway. **TWO SEPARATE LAUNDRY AND TWO FULL KITCHEN**.Great investment potential with comfortable living ideal for first-time homebuyers or investors looking to generate strong cash flow. The fully renovated main floor features a spacious, open-concept living area enhanced with pot lights throughout. The modern kitchen boasts quartz countertops, a matching backsplash, and brand new cabinetry and appliances. *GREAT RENTAL OPPORTUNITY. the basement includes a master bedroom, which is quite rare in the area. This living space is both stylish and practical perfect for entertaining or relaxing. The basement apartment stands out with large, above-grade windows, allowing natural light to fill the space and create a bright, inviting atmosphere. It also includes a separate laundry area. The extended driveway fits up to seven cars, and the home ensures year-round comfort for both units. Located just minutes from Upper Canada Mall, Newmarket GO Station, Tim Hortons, Costco, and Walmart, you'll enjoy convenient access to shops along Main Street in Newmarket, as well as quick connections to Highways 404 and 400.Don't miss your chance to own this beautiful, fully renovated home in one of Newmarket's most desirable areas. BUYER AGENT TO VERIFY ALL MEASUREMENTS (id:55499)
Zolo Realty
18 - 100 Elgin Mills Road W
Richmond Hill (Westbrook), Ontario
Welcome To 18-100 Elgin Mills Rd W A Stunning, Rarely Offered Executive End-Unit Townhouse In The Highly Sought-After Westbrook Community! This Was The Original Model Suite And Showcases Over $50K In Upgrades. Thoughtfully Designed With 3,137 Sq Ft Of Finished Living Space, This Impeccably Maintained Home Offers Comfort, Luxury, And Functionality In One Of Richmond Hills Most Desirable Neighbourhoods. Step Inside To Find An Open Concept Layout Featuring Oak Hardwood Floors And Stairs, 9 Ceilings, A Custom-Built Library, And A Wow-Worthy Fireplace Mantle. The Eat-In Kitchen Is Beautifully Upgraded With A Designer Backsplash, Premium Sink And Faucet, And Stainless Steel Appliances, Flowing Out To An Oversized Deck With Serene Ravine Views The Perfect Setting For Morning Coffee Or Evening Unwinding. Additional Upgrades Include: All Lighting Fixtures, Bathroom Glass Doors, Faucets, Toilets, Upgraded Electrical Outlets And Wall Switches, Stylish Door Knobs And Handles, And A Whole-Home Surge Protector For Peace Of Mind. Upstairs, The Oversized Primary Bedroom Features A Private Ensuite, While Two Additional Bedrooms Provide Ample Space For Family Or Guests. The Fully Finished Walk-Out Lower Level Opens To A Private Patio And Tree-Lined Yard Perfect As An In-Law Suite, Rec Room, Gym, Or Office, With A Rough-In For Another Bathroom. Located In A Quiet, Nature-Integrated Community Of Just 52 Exclusive Homes, This Rare Offering Includes A Double Car Garage And Driveway Parking For Four Vehicles. Minutes To Yonge St., Shops, Transit, Parks, Trails, And Top-Rated Schools Like St. Theresa Of Lisieux And Richmond Hill High School. Furniture Is Negotiable. (id:55499)
Exp Realty
Exp Realty Brokerage
21 Lake Drive E
Georgina (Historic Lakeshore Communities), Ontario
If You Are Looking For Lakefront, Lot And Location - This One Checks All The Boxes! Imagine A Private And Picturesque Cottage Nestled On A Mature Corner Lot With 55ft Of Pristine Indirect Waterfront, In The Peaceful Lakeside Community Of Island Grove. Set Back From The Road And Surrounded By Trees And Gardens, This Property Is Perfect As Your Getaway Or Building Your Dream Home. The Gated Waterfront Offers A Crystal Clear, Sandy Shoreline With Gradual Entry, And Is The Perfect Setting For Boating, Swimming, And Spectacular Sunsets. A Vacation From Your Vacation Home, The Waterfront Retreat Offers Privacy Hedges, Grass, Shed, Firepit Area, Permanent Dock And A RARE 252Sqft Studio (Formerly Boathouse) Equipped With Natural Gas, Heat And Power - A Unique And Wonderful Space To Relax And Enjoy Show-Stopping Lake Views Right At The Water's Edge! The Cottage Offers Over 1500sqft Of Living Space, Including An Open Concept Layout With A Cozy Wood Stove, Rustic Hardwood Floors, And Quaint Country Kitchen With Walk-Out To A Lake-Facing Deck. Lots Of Space For Family And Guests With 3+1 Bedrooms, 2 Bathrooms, Office/Den, Laundry, And Side Deck Bathed In Full-Day Sun Provide Ample Room To Entertain And Relax. The Property Is Municipally Serviced And Offers 55Ft Frontage And 83Ft Extra Wide Rear Yard. Build Your Dream Home, Renovate, Or Enjoy As Is!Parking For 4+ Vehicles. Located Just 13 Minutes From Highway 404 And Close To All Amenities, This Property Offers The Perfect Blend Of Tranquility And Convenience With Municipal Services On Year-Round Scenic Lake Drive. (id:55499)
Exp Realty
3607 - 225 Commerce Street
Vaughan (Vaughan Corporate Centre), Ontario
Brand New Menkes Condo in the heart of Vaughan Metropolitan Centre. 1 + Den with a Locker. Den with a DOOR can be a second bedroom. 551sqft interior + 90sqft Terrace. Large Terrace is accessed from Living room. Unobstructed view from the 36th floor Terrace. High 9' ceiling and floor to ceiling windows provide bright and wide view. Great location at Hwy 7 & Hwy 400 and VMC subway station. Close to Vaughan Mills, Wonderland, Costco, Cineplex, Hospital, Ikea, etc. (id:55499)
Home Standards Brickstone Realty
196 Mapes Avenue
Vaughan (West Woodbridge), Ontario
Welcome to a stunning, newly renovated gem nestled in the heart of West Woodbridge, Vaughan. This exquisite property offers a rare blend of modern luxury and serene natural beauty, perfectly situated in the sought-after neighborhood. Step inside and be captivated by the meticulous attention to detail and high-end finishes throughout. This home has undergone a complete, top-to-bottom renovation, ensuring every space is designed for comfort and style. From the sleek, contemporary kitchen with brand new appliances to the elegant bathrooms, every upgrade reflects a commitment to quality. One of the most remarkable features of this home is its abundance of large, strategically placed windows. Imagine waking up to breathtaking views of the adjacent park, filling your living spaces with natural light and creating a tranquil, airy atmosphere. Enjoy seamless indoor-outdoor living, with the park as your extended backyard. Step outside and immerse yourself in nature, with the adjacent park offering endless opportunities for recreation and relaxation. Convenient Amenities: Shopping, dining, and entertainment options are just minutes away. Excellent Schools: Top-rated schools in the area make this an ideal location for families. Easy Commute: Convenient access to major highways and public transit ensures a smooth commute to anywhere in the GTA. Don't miss this incredible opportunity to own a piece of paradise in Vaughan. 196 Mapes Ave is more than just a house; it's a lifestyle. Schedule your private showing today and discover your dream home! (id:55499)
RE/MAX West Realty Inc.
1208 - 325 South Park Road
Markham (Commerce Valley), Ontario
Luxurious Eden Park Towers.1 Bedrm + Den. Bright & Spacious, 9' Ceiling, Unobstructed View. Newly renovated, new Laminate Flooring, new paint. Absolute move in condition. Kitchen W/Granite Counter Top & Backsplash. 24 Hr Concierge. Excellent Club House Facilities. Close To All Amenities: Office, Groceries, Banks, Restaurant, Mins To Hwy 404/407 & Langstaff Go Station, Yrt & Viva Station, Ez Transit To St. Robert High School, Thornlea Ss, Seneca College & York University. (id:55499)
Homelife Landmark Realty Inc.
33 Shatner Turnabout Trail
Vaughan (East Woodbridge), Ontario
Welcome to a stunning modern townhouse nestled in East Woodbridge - Vaughan. This stylish residence offers contemporary living at its finest, with 3 bedrooms and 3 washrooms. Enjoy an open-concept layout, perfect for entertaining, and bask in the natural light that floods through large windows. Key features include newly modern kitchen with stainless steel appliances, hardwood floors, balcony/terrace, etc.. Located in a family-friendly neighborhood, you'll have easy access to all nearby amenities: schools, parks, shopping, transit, etc.]. Don't miss this opportunity to own a piece of modern home in a prime Vaughan location!" (id:55499)
RE/MAX West Realty Inc.
2911 - 1435 Celebration Drive
Pickering (Bay Ridges), Ontario
Enjoy beautiful west-facing views of the lake and city from this brand new never lived in 1-bedroom, 1-bathroom condo offering 560 sq ft of stylish interior space plus a 116 sq ft balcony perfect for relaxing or entertaining. This bright and airy unit features a smart, open-concept layout with a modern L-Shaped kitchen equipped with sleek stainless steel appliances and contemporary finishes throughout. Includes 1 underground parking spot, and a locker is available for rent for an additional $50/month. Tenants also benefit from access to all amenities and the comfort of a 24-hour concierge. (id:55499)
Orion Realty Corporation
60 Hinkley Trail
Clarington (Bowmanville), Ontario
Superb home with double garage and full basement boasts a stunning location in Wilmot Creek Adult Lifestyle Community. This lovely bungalow is across the street from the bluffs of Lake Ontario and just a 90 second walk to the Waterfront Nature Trail. Its spectacular Great Room is perfect for entertaining or simply relaxing. Dramatic coffered ceilings rise 10 in height and increase the feeling of space in this room. Corner gas fireplace adds a cozy ambience. Double garden doors and a large window allow lots of light to flood the Great Room, providing a view of the private backyard with elevated wooden deck. Additional sitting room with coffered ceiling is just off the Great Room and makes an ideal den or office. Impressive galley-styled kitchen overlooks the Great Room with bright white cabinets galore [2022], ceramic tile backsplash and under-cabinet lighting. This home has 2 bedrooms, each with its own ensuite, plus a 2-piece washroom for guests. Engineered hardwood floors throughout all principal rooms and halls. Furnace and A/C [3 years old]; owned hot water tank [2 years old]; separate laundry room. This home is exceptional and offers a rare opportunity to live by the bluffs of Lake Ontario in comfort and style! * Monthly Land Lease Fee $1,200.00 includes use of golf course, 2 heated swimming pools, snooker room, sauna, gym, hot tub + many other facilities.*For Additional Property Details Click The Brochure Icon Below* (id:55499)
Ici Source Real Asset Services Inc.
822 Central Park Boulevard N
Oshawa (Centennial), Ontario
This charming & nicely updated Main Floor Unit is Available June 01,25! This Spacious 3Bedroom unit comes with New Floor, New Double Door At Front Entrance, New Modern Kitchen, Eatslips & References. Must Certify First & Last Month Deposit. Attach Sch B To All Offer.In Area, New Bathrooms, New Paint and Spot Lights. Conveniently Located Near The 401, Close toDurham College , Schools, Shopping Malls, Parks, Excellent Choice For Commuters! Ready To Move In Condition. (id:55499)
RE/MAX Community Realty Inc.
1395 Gerrard Street E
Toronto (Greenwood-Coxwell), Ontario
This property is an excellent investment opportunity! With 20 residential units and one commercial tenant secured until 2026, you've got a great mix of income stability and potential for value appreciation. A 5.35% cap rate offering a great net income and good returns - see attached Property Proforma for the details. Property is self managed (proforma shown with a property management company) for the most part and has a supervisor for maintenance and cleaning.. Mostly month-to-month tenants with three vacant 1-bedroom units which could be leased at market rates currently between $1700-$2300 per month. Also allows for possible renovations to attract a higher rent. The commercial tenant ensures reliable income until December 2026. Popular high demand area due to its walkability, transit access, and vibrant community This area is part of the Greenwood-Coxwell and Leslieville neighbourhoods, known for their vibrant and trendy atmosphere. The area boasts a Walk Score of 93, meaning daily errands can be done on foot. It also has excellent transit options with a Transit Score of 73, making commuting convenient. With a Bike Score of 79, biking is a great way to get around. The neighbourhood is packed with boutique shops, gourmet restaurants, and lively cafes, making it a hotspot for food lovers and shoppers. Residents enjoy easy access to parks and beaches, offering great outdoor spaces for relaxation and recreation. The area has a mix of historic charm and modern conveniences, making it a desirable place to live. Close to many schools in the area providing a mix of academic, technical, and arts-focused programs. (id:55499)
Keller Williams Advantage Realty
Keller Williams Portfolio Realty
280 Woodfield Road
Toronto (Greenwood-Coxwell), Ontario
This property is an excellent investment opportunity! With 20 residential units and one commercial tenant secured until 2026, you've got a great mix of income stability and potential for value appreciation. A 5.35% cap rate offering a great net income and good returns - see attached Property Proforma for the details. Property is self managed (proforma shown with a property management company) for the most part and has a supervisor for maintenance and cleaning.. Mostly month-to-month tenants with three vacant 1-bedroom units which could be leased at market rates currently between $1700-$2300 per month. Also allows for possible renovations to attract a higher rent. The commercial tenant ensures reliable income until December 2026. Popular high demand area due to its walkability, transit access, and vibrant community This area is part of the Greenwood-Coxwell and Leslieville neighbourhoods, known for their vibrant and trendy atmosphere. The area boasts a Walk Score of 93, meaning daily errands can be done on foot. It also has excellent transit options with a Transit Score of 73, making commuting convenient. With a Bike Score of 79, biking is a great way to get around. The neighbourhood is packed with boutique shops, gourmet restaurants, and lively cafes, making it a hotspot for food lovers and shoppers. Residents enjoy easy access to parks and beaches, offering great outdoor spaces for relaxation and recreation. The area has a mix of historic charm and modern conveniences, making it a desirable place to live. Close to many schools in the area providing a mix of academic, technical, and arts-focused programs. (id:55499)
Keller Williams Advantage Realty
Keller Williams Portfolio Realty
280 Woodfield Road
Toronto (Greenwood-Coxwell), Ontario
This property is an excellent investment opportunity! With 20 residential units and one commercial tenant secured until 2026, you've got a great mix of income stability and potential for value appreciation. A 5.35% cap rate offering a great net income and good returns - see attached Property Proforma for the details. Property is self managed (proforma shown with a property management company) for the most part and has a supervisor for maintenance and cleaning.. Mostly month-to-month tenants with three vacant 1-bedroom units which could be leased at market rates currently between $1700-$2300 per month. Also allows for possible renovations to attract a higher rent. The commercial tenant ensures reliable income until December 2026. Popular high demand area due to its walkability, transit access, and vibrant community This area is part of the Greenwood-Coxwell and Leslieville neighbourhoods, known for their vibrant and trendy atmosphere. The area boasts a Walk Score of 93, meaning daily errands can be done on foot. It also has excellent transit options with a Transit Score of 73, making commuting convenient. With a Bike Score of 79, biking is a great way to get around. The neighbourhood is packed with boutique shops, gourmet restaurants, and lively cafes, making it a hotspot for food lovers and shoppers. Residents enjoy easy access to parks and beaches, offering great outdoor spaces for relaxation and recreation. The area has a mix of historic charm and modern conveniences, making it a desirable place to live. Close to many schools in the area providing a mix of academic, technical, and arts-focused programs. (id:55499)
Keller Williams Advantage Realty
Keller Williams Portfolio Realty
1395 Gerrard Street E
Toronto (Greenwood-Coxwell), Ontario
This property is an excellent investment opportunity! With 20 residential units and one commercial tenant secured until 2026, you've got a great mix of income stability and potential for value appreciation. A 5.35% cap rate offering a great net income and good returns - see attached Property Proforma for the details. Property is self managed (proforma shown with a property management company) for the most part and has a supervisor for maintenance and cleaning.. Mostly month-to-month tenants with three vacant 1-bedroom units which could be leased at market rates currently between $1700-$2300 per month. Also allows for possible renovations to attract a higher rent. The commercial tenant ensures reliable income until December 2026. Popular high demand area due to its walkability, transit access, and vibrant community This area is part of the Greenwood-Coxwell and Leslieville neighbourhoods, known for their vibrant and trendy atmosphere. The area boasts a Walk Score of 93, meaning daily errands can be done on foot. It also has excellent transit options with a Transit Score of 73, making commuting convenient. With a Bike Score of 79, biking is a great way to get around. The neighbourhood is packed with boutique shops, gourmet restaurants, and lively cafes, making it a hotspot for food lovers and shoppers. Residents enjoy easy access to parks and beaches, offering great outdoor spaces for relaxation and recreation. The area has a mix of historic charm and modern conveniences, making it a desirable place to live. Close to many schools in the area providing a mix of academic, technical, and arts-focused programs. (id:55499)
Keller Williams Advantage Realty
Keller Williams Portfolio Realty
1395 Gerrard Street E
Toronto (Greenwood-Coxwell), Ontario
This property is an excellent investment opportunity! With 20 residential units and one commercial tenant secured until 2026, you've got a great mix of income stability and potential for value appreciation. A 5.35% cap rate offering a great net income and good returns - see attached Property Proforma for the details. Property is self managed (proforma shown with a property management company) for the most part and has a supervisor for maintenance and cleaning.. Mostly month-to-month tenants with three vacant 1-bedroom units which could be leased at market rates currently between $1700-$2300 per month. Also allows for possible renovations to attract a higher rent. The commercial tenant ensures reliable income until December 2026. Popular high demand area due to its walkability, transit access, and vibrant community This area is part of the Greenwood-Coxwell and Leslieville neighbourhoods, known for their vibrant and trendy atmosphere. The area boasts a Walk Score of 93, meaning daily errands can be done on foot. It also has excellent transit options with a Transit Score of 73, making commuting convenient. With a Bike Score of 79, biking is a great way to get around. The neighbourhood is packed with boutique shops, gourmet restaurants, and lively cafes, making it a hotspot for food lovers and shoppers. Residents enjoy easy access to parks and beaches, offering great outdoor spaces for relaxation and recreation. The area has a mix of historic charm and modern conveniences, making it a desirable place to live. Close to many schools in the area providing a mix of academic, technical, and arts-focused programs. (id:55499)
Keller Williams Advantage Realty
Keller Williams Portfolio Realty
Main - 10 Laurel Avenue
Toronto (Kennedy Park), Ontario
This bright and spacious freshly painted 3-bedroom main floor home in a charming Scarborough neighbourhood is available for lease starting May 1, 2025. Perfect for families or professionals seeking comfort and convenience, this property features: 3 Well-Sized Bedrooms, 1 Full Bathroom, Shared Laundry Access, 3 Car Parking (Private Driveway), Fenced Yard Perfect for Kids Walk-Out to a Large Deck from the 3rd Bedroom Ideal for Morning Coffee or Summer BBQs! Enjoy the privacy of a separate entrance and the tranquility of a mature, family-friendly street. Conveniently located near parks, schools, shopping, and just minutes to Scarborough GO Station, this home offers excellent access to transit and daily amenities. Tenant responsible for 60% of utilities (hydro, gas, water, hot water tank rental). Available: Immediately (flexible). (id:55499)
Royal LePage Signature Realty
34 Tiago Avenue
Toronto (O'connor-Parkview), Ontario
Welcome to 34 Tiago Avenue, a solid, well-built detached home in the heart of the desirable Topham Park community. This spacious and thoughtfully designed home offers incredible functionality and charm. With a full length driveway and an electrified detached garage, there's rare parking for up to five vehicles. Inside you'll find a bright open-concept layout, a stunning oversized living room window, and a sleek kitchen equipped with quartz countertops, an island, and stainless steel appliances. Upstairs features two spacious bedrooms, with a stylish ensuite in the master, ample built-in closets, and a separate washer / dryer. The basement, with its separate entrance, kitchen rough-ins, and three piece bathroom, offers fantastic potential for an in-law suite. Step outside to a tranquil backyard featuring a wood deck and a charming gazebo, perfect for entertaining friends and family. Located in a quiet neighbourhood with easy access to the DVP, subway, and downtown core, you'll love the sense of community. At the end of the street, the large park offers tennis courts, a splash pad, as well as baseball and soccer fields. Enjoy weekend bike rides to the Beach via separated bike lanes and take advantage of this rare opportunity to own a truly stylish home in an amazing location. (id:55499)
RE/MAX Hallmark Realty Ltd.
202 - 5131 Sheppard Avenue E
Toronto (Malvern), Ontario
Almost New 1 Bedroom plus 1 den appt with modern layouts and finishing. Large floor to ceiling windows, 9ft ceilings. Highly sought after neighborhood with all amentias at walking distance. All stainless steel appliances, Laminate flooring. Only 3 years old. 1 underground parking spot plus 1 storage locker (id:55499)
Cityscape Real Estate Ltd.
315 - 28 Eastern Avenue
Toronto (Moss Park), Ontario
Perhaps the best layout at fabulous 28 Eastern! This sun-drenched, never lived in 1-bedroom unit features laminate throughout, built-in appliances, en-suite laundry, locker and a 120 square feet private terrace. The state-of-the-art building includes a fitness studio, billiards room, rooftop terrace, sundeck, 24-hour concierge, sculpture garden, and more. Perfectly located steps to Distillery District. Corktown Common, Canary District, St. Lawrence Market, George Brown College and the future East Harbour & Corktown subway station. Be the first to live in one of the city's premier neighbourhoods! (id:55499)
RE/MAX Ultimate Realty Inc.
101 - 323 Kingston Road
Toronto (The Beaches), Ontario
Welcome to life by The Beaches in this boutique building with only 8 units. **Low maintenance fees** This unit is a stacked condo townhome with 12 foot ceilings on the main floor and 10 foot ceilings on the lower level. Floor to ceiling windows provide tons of natural light with west facing views. The kitchen is overlooking the family room that allows you to have a three seater sofa or sectional for those cozy nights. Hardwood floors throughout the main floor and glass railings along the staircase. This stacked townhome offers separation from your sleeping quarters and living space to enjoy entertaining guests and a spacious feel. Once you walk down the stairs, you enter your large primary bedroom with no lack of storage space. Primary bedroom offers large egress windows and high ceilings. Spacious 3pc bathroom on lower level with rain-shower feature. This building has a rooftop deck for BBQ access and views of the beaches + city. Amazing location just minutes to the beautiful beaches, close to all amenities (Schools, Grocery Stores, Trendy Coffee Shops, Restaurants) + TTC. This unit has no parking and maintenance fees include water. Property is tenanted. (id:55499)
RE/MAX Experts
P.l.19* Lakeshore Road
Clarington, Ontario
2000+ Feet of Waterfront On The Spectacular Bond Head Bluffs! This is your Opportunity to Build Your Own Private Waterfront Dream Estate perched on a Magnificent 28.36 Acres On Lake Ontario with Stunning Panoramic Views and Post Card Worthy Sunsets. Build Your Dream Home Overlooking Beautiful Lake Ontario Away From The Noise & Congestion of the City but Close Enough to Commute. Privacy Galore Beautiful Treed Space Leading Down to the Lake. This Can Be Your Dream Year-Round Home And Recreational Property With So Many Possibilities!! Minutes from Newcastle Marina, Pebble Beach, Waterfront Trails, Restaurants and all Amenities! **EXTRAS** *Full Address of Property: Pt Lots 19 & 20 Lakeshore Rd* See survey Attached. Property Currently No Road Access. Railroad Crossing Required With New Private Road For Access. (id:55499)
RE/MAX West Realty Inc.
604 - 11 St Joseph Street
Toronto (Bay Street Corridor), Ontario
Prime Location! Welcome To Eleven Residences Boutique Private Mid-Rise Condos With Historical Facade, Unique Private Courtyard , Minutes To U Of T, Ryerson University. Professionally Managed 2 Bedroom,1 Bath. Partially Furnished(can be removed) All Utilities Included In Rent!!! Full Size Open Concept Kitchen, Great Double Closet In the Unit For Extra Storage. (id:55499)
First Class Realty Inc.
2612 - 252 Church Street
Toronto (Church-Yonge Corridor), Ontario
Brand New unit at 252 Church St. Down Town Core. One bedroom plus den (with sliding door) can be used as 2nd bedroom. Serve as your office Spacious enough for two persons. Walking Distance to Yonge/Dundas Square, Eaton Center, Toronto Metropolitan University (Ryerson University). St. Michael Hospital. Modern kitchen with Build/In Appliances. Step to Financial District, James Park St. Lawrence Market with Easy Access To TTC Streetcars And Subway Stations, Go Stations, IKEA commuting is Effortless. Internet Included. (id:55499)
Nu Stream Realty (Toronto) Inc.
3102 - 8 York Street W
Toronto (Waterfront Communities), Ontario
Spectacular Corner Suite W/Soaring 9Ft Ceilings. This Spacious 2 Bed/2 Washrooms, 1 Locker +1 Parking Suite Boasts Stunning CN tower, City Skyline & Partial Lake Views. Sunshine Filled W/Windows In Every Room, Open Balcony. Prime Location In The Heart Of Toronto's Waterfront. Min To Union Station, Scotiabank Centre & Rogers Centre Financial/ Entertainment Districts, Harbourfront Centre & More. Easy Access To Gardiner, Lakeshore & Bike/Walk Paths Along The Waterfront. (id:55499)
Right At Home Realty
2109 - 85 Wood Street
Toronto (Church-Yonge Corridor), Ontario
Welcome to Axis Condos an iconic residence in the heart of downtown Toronto! This bright and modern 1-bedroom + den unit on the 21st floor offers stunning unobstructed city views, floor-to-ceiling windows, and a functional open-concept layout. The sleek kitchen features integrated appliances, quartz countertops, and a stylish backsplash. Spacious den can be used as a home office or second bedroom. Steps to College Subway Station, Toronto Metropolitan University, U of T, hospitals, Eaton Centre, grocery stores, and top restaurants. World-class amenities include 24-hr concierge, rooftop terrace, fully equipped fitness centre, business co-working space, guest suites, and more. Ideal for investors or end-users looking to live in one of Toronto's most vibrant neighbourhoods. (id:55499)
Homelife Frontier Realty Inc.
308 - 23 Rean Drive
Toronto (Bayview Village), Ontario
**Must C Unit**Great Location**Luxurious/Upscale & Boutique Condo--Luxury Daniel's "The Bayview" Building--Beautiful Corner Unit W/SW Views---Absolutely Stunning:Top Quality Finishes Thru-Out--Functional Split Floor Plan*9Ft Hi Ceiling-1405 Sf Living Area+159 Sf Open Balcony+Owned One(1) Parking/Owned One(1) Locker Inc--Open-Concept Lr W/O To Open Balcony**Generous Size Two Bedrooms W/2Full Baths & 2 W/I Closet & W/O To Balcony-Modern/Upg'd Kit W/Granite Counters/Breakfast Bar-Full Size S/S Appl*Hi-Class Life Style Condo & Upg'd Unit W/Quality Kitchen & S-S Appl's* Great For Entertaining Friends/Family! Steps to TTC, Bayview Subway, Bayview Village Mall, Loblaws, Cafes, Restaurants, Rec Centres,YMCA, Parks, 1 Min To 401! Expansion & Modernization Plans For Bayview Village Mall - Lots Of Appreciation Growth! (id:55499)
Royal LePage Signature Realty
108 - 3 Mcalpine Street
Toronto (Annex), Ontario
Such a wonderful Award-Winning Condo building in Toronto's coveted Yorkville neighborhood. Rarely Available One Bedroom 631 sqft Unit Right At The First Floor For Your Convenience With Massive Floor-To-Ceiling Windows Across Entire Suite With Juliette Balcony. Living Room And Bedroom Have Gorgeous Real Hardwood Floors. Bedroom Easily Fits King Size Bed And 2 Night Tables. Steps To Subway, Shops & Restaurants, Library, Schools, Parks, Rec Centers, Museums. . . Friendly Concierge, Amenities, Including: Gym, Concierge & Security, Visitors Parking, Party/Meeting Room & More. (id:55499)
RE/MAX West Realty Inc.
326 Mckee Avenue
Toronto (Willowdale East), Ontario
Premium High-demand Area In North York, Top-Ranked School Area----Earl Haig SS/Mckee PS ,Well maintained Backsplit House on 170Ft Deep Lot .Great Layout. Renovated with Hardwood Floor New Windows, New 2 Baths,New Engineer Fl, FamilyRoom w/ Big Bay Window & w/o To Deep Mature Rear Garden & Without Residence. Long Driveway Can Fit 6 Extra Cars on the Driveway . May Separate Side Entrance-Kit-Rec-2Bedrms-Washrm--Potential Rental Income .Easy Access To TTC, Parks, Bayview Village, Empress Walk, Hwy 401, Subway, Shops & Restaurants.The Seller & The Listing Agent Do Not Warrant The Retrofit Of Apartment of Basement. (id:55499)
Aimhome Realty Inc.


