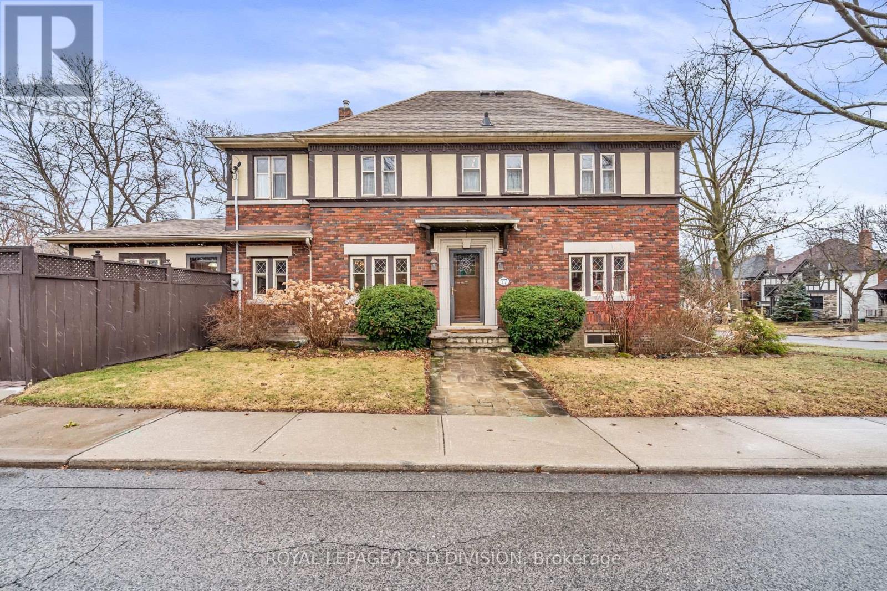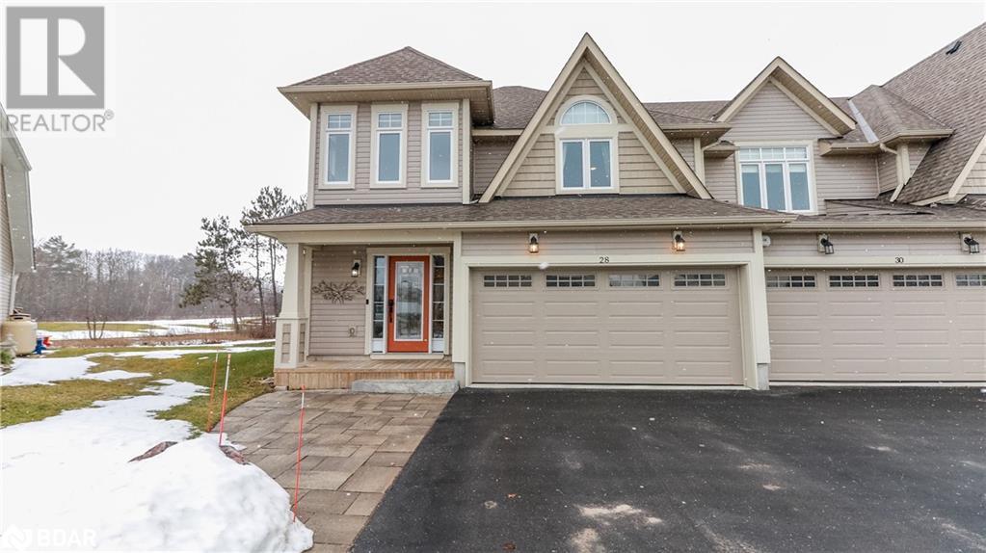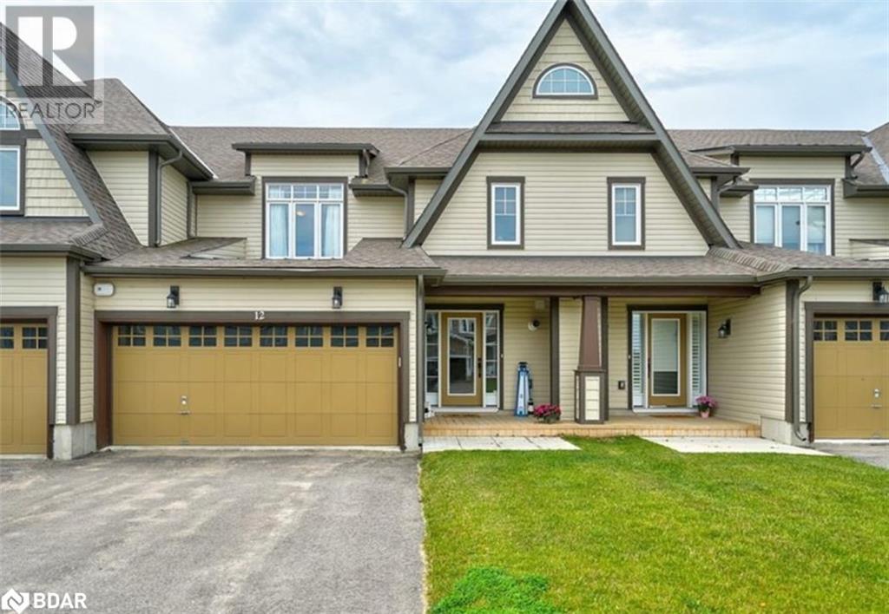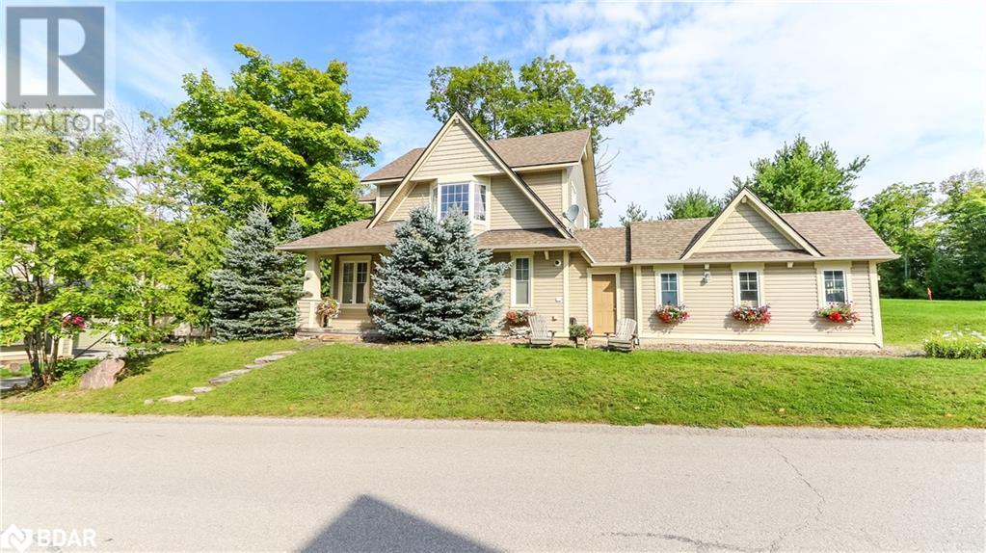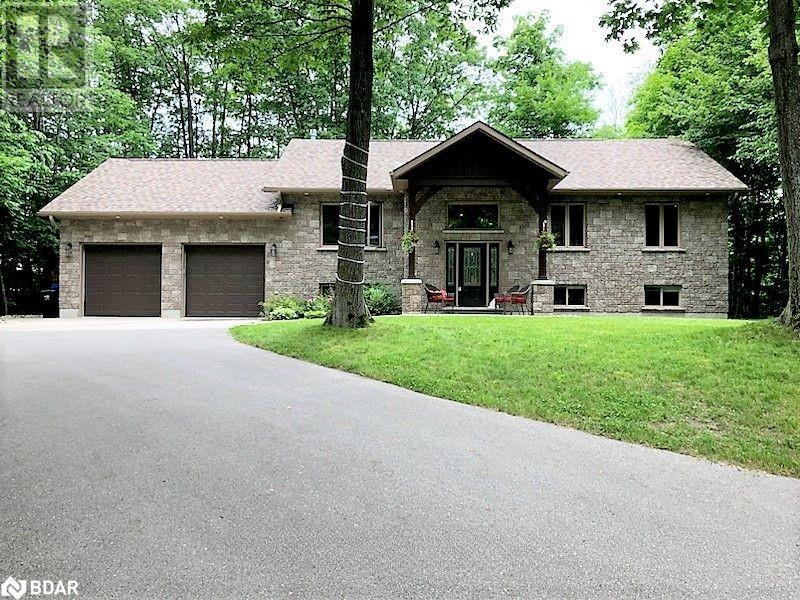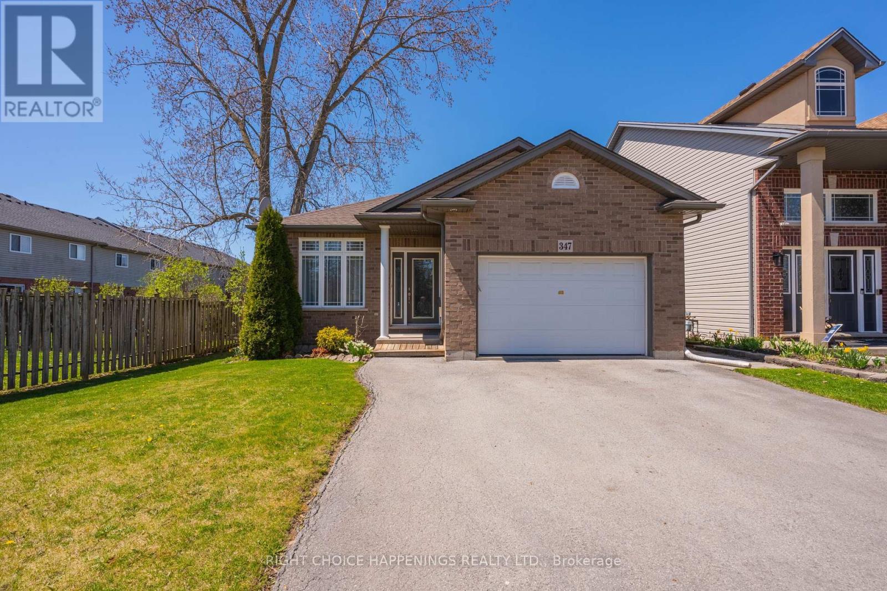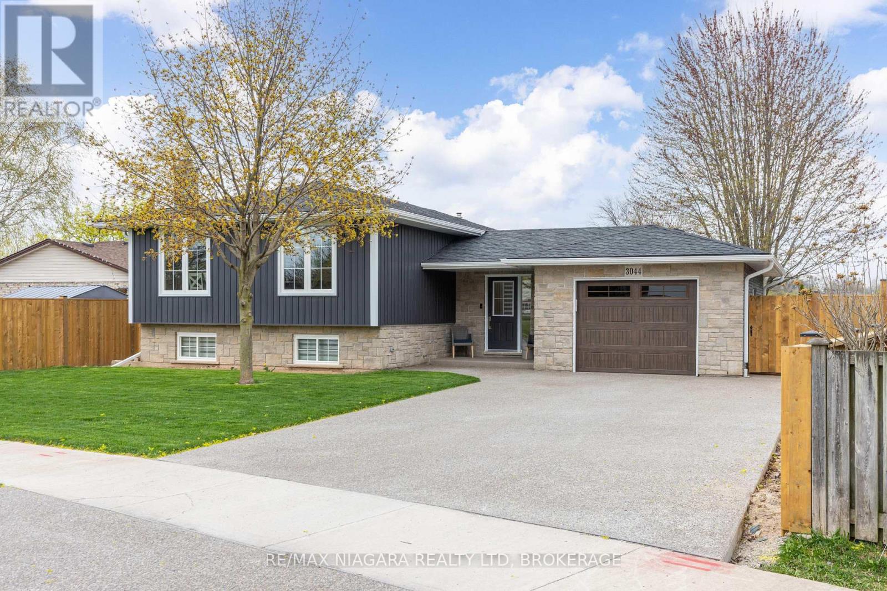907 - 35 Bales Avenue
Toronto (Willowdale East), Ontario
A Menkes building. *Prime Location* Experience a amazing unit in the highly desirable Yonge & Sheppard area! This luxurious unit faces east and has floor-to-ceiling windows. Conveniently located just a 3-minute walk to the subway and a 2-minute drive to Highway 401, this location offers unparalleled accessibility.The neighborhood is lively and vibrant, with schools, banks, hospitals, and supermarkets all within close proximity, making it an ideal choice for both living and investment. This unit features an open-concept, functional layout with hardwood flooring. (id:55499)
Toronto Real Estate Realty Plus Inc
77 College View Avenue
Toronto (Forest Hill South), Ontario
Welcome to 77 College View Ave., a spacious home with over 3,000 sq ft of total living space located in the prestigious Chaplin Estates / Forest Hill community. This grand residence has provided comfort for this family for 37 years and is now ready for a new family to make it their own & begin creating a lifetime of memories. The main floor features generously proportioned rooms w/ elegant finishes, including leaded doors & windows, wood trim, wood burning fireplace & wainscotting, reflecting the extraordinary design of a bygone era. The family-sized kitchen offers ample preparation & storage space, multiple windows overlooking the garden, & a large pantry area. A feature normally reserved for much larger homes. The cozy family room is seamlessly integrated with the kitchen & includes a cleverly designed centre-island with a built-in table for casual dining. The oversized formal dining room is perfect for hosting gatherings w/ ample space for significant furniture pieces. Upstairs, there are three spacious bedrooms, including a principal bedroom w/ a luxurious ensuite bathroom & walk-in closet, a second bedroom w/ an additional tandem room (double-closet), and a generously sized third bedroom with triple-closets. The lower level has been renovated into a fully contained 1 or 2 bedroom apt. & offers over 1,200 sq ft of flexible space. Or simply use the huge lower level space to meet your families exacting needs. Additionally, there is an opportunity to expand the mn fl. family room by accessing a legacy Committee of Adjustment Approval obtained by the Sellers but never actioned. Located across from Oriole Park School, & very close to a number of top private schools this location is perfect for accessing world-class education. An extra 10' of city-owned frontage makes it a 40' lot. With vibrant shopping & dining on The Eglinton Way, the pending opening of the LRT& the belt line movements away, this home offers all the convenience an urban family seeks. Welcome home!! (id:55499)
Royal LePage/j & D Division
28 Masters Crescent
Port Severn, Ontario
Your Dream Home awaits at the Residences of Oak Bay Golf & Marina Community on the shores of Georgian Bay. Spend your mornings on the neighbouring Golf links before heading out on the sparkling waters for a relaxing excursion, invigorating water sports, or hours of fishing enjoyment. This impressive end-unit townhome, backing onto the prestigious Oak Bay Golf Course, offers a lifestyle of tranquility and leisure. Conveniently located 2 minutes to Hwy 400 & 90 minutes to the GTA, 15 minutes to Mount St. Louis Moonstone, & close to OFSC Trails for your Winter Enjoyment too! As you step inside, you're greeted by an inviting open-concept layout integrating the kitchen, living & dining areas. The kitchen is a culinary haven boasting modern amenities and ample counter space, perfect for everyday living & entertainment. Adjacent to the main living area, a sunroom beckons, offering a tranquil retreat where you can unwind & relish the picturesque scenery, & sunsets over the golf course. (id:55499)
Right At Home Realty Brokerage
12 Masters Crescent
Port Severn, Ontario
FREEHOLD Townhome OAK BAY GOLF & MARINA COMMUNITY on the south eastern shores of Georgian Bay!!! Oak Bay is an upscale community ideal for those with an active lifestyle and looking for a low maintenance/turnkey place in God’s Country. It’s a mecca for golfing, water activities, sightseeing, snowshoeing and cross country skiing. This Lovely home Backs onto the Golf Course and features an Open Concept layout! It also features a double car garage with direct access to the interior. Living room: Propane Fireplace with Cultured Stone Facing & Wood Beam Mantle, Dining Room: Sliding Door to Muskoka Room with glass windows and access to Deck & Yard which open up to the Golf Course, Views & Western Exposure for beautiful Sunsets. Kitchen: Espresso Coloured Cabinets compliment the Stainless Steel Appliances & Island Breakfast Bar. Foyer has Tile Floor Entry, Powder Room & Laundry complete main floor. Upstairs: Master Bedroom with walk-in closet & 5 pc Ensuite. 2 Bedrooms and a 4 Pc Bathroom. This Amazing Home & Community is just 2 minutes to Hwy 400 and 90 minutes to GTA for easy commuting!! For your Perfect Retreat or Year Round Enjoyment. (id:55499)
Right At Home Realty Brokerage
22 Marina Village Drive
Port Severn, Ontario
** Vendor Take Back negotiable** Welcome to the Residences of Oak Bay Golf & Marina Community on the Shores of Georgian Bay. This amazing Detached Home on a Prime Lot, could be your next dream home or Cottage Country escape. 2 minutes to Hwy 400 & 90 minutes to the GTA. 15 minutes to Mount St Louis Moonstone & close to OFSC trails for your winter enjoyment too. Spend your mornings on the neighbouring golf course, before heading out on the Bay for a relaxing excursion, water sports or fishing enjoyment. The Open Concept main floor features a spacious Living room with propane fireplace, stone facing & wood mantle, Chef's Kitchen with granite countertop, tall upper cabinets, propane stove, access to sunroom & walk out to the spacious back deck overlooking the 16th green on the Golf Course; a perfect spot for summer dining with BBQ propane direct connect. Upstairs, Primary Bedroom with french doors to balcony, & 3 pc ensuite. 2 other family/guest bedrooms with Boff Built in Murphy Beds & Cabinets/Office Desk & Shelving. POTL community amenities: Swimming Pool, Hiking trails are available. Future amenities planned. (id:55499)
Right At Home Realty Brokerage
607 - 8 Telegram Mews
Toronto (Waterfront Communities), Ontario
Beautifully Furnished 2Br + Den Located In A Quiet And Intimate Mid-Rise Building in Cityplace! Steps To Ttc, Cn Tower, Rogers Centre, Entreatment & Financial Dist. Next To Sobey's Supermarket, 2 Schools, Community Centre, 8-Acre Park, Restaurants and Banks, Etc. 24-Hour Concierge. Resort-Style Amenities Include Exercise Room, Dance/Yoga Studio, Rooftop Lounge With Infinity Pool And Bbq, Cabanas, And More. Mini. 6-Month Lease. Incl. (id:55499)
Homelife Landmark Realty Inc.
48 Tall Pines Drive
Tiny, Ontario
This stunning, custom-built raised bungalow boasts 4 spacious bedrooms & 2 bathrooms, offering over 2500 sq ft of thoughtfully designed living space. Set on a premium, beautifully landscaped estate lot in the scenic Tiny Township, this home is a true gem. From the moment you enter, the attention to detail is evident, with a seamless blend of modern decor & functionality throughout. The main level features an open-concept layout, where a striking floor-to-ceiling gas fireplace takes center stage in the expansive living area, complemented by sleek pot-lights & soaring vaulted ceilings. The cozy family room provides a perfect retreat, while the kitchen, complete with a large island, adds a touch of elegance. A bright & airy breakfast nook leads out to an enormous deck, perfect for outdoor dining or relaxing, with views of the private, treed backyard, offering peace & tranquility. The primary bedroom is a private sanctuary, featuring a walk-in closet & semi-ensuite privileges. Two additional well-sized bedrooms & a stylish 4-pc bathroom with a separate shower & luxurious soaker tub provide ample space for family and guests. Hardwood floors flow seamlessly throughout the main level, enhancing the home’s elegant feel. On the lower level, you'll find a massive rec room ideal for entertaining, along with a 4th bedroom, a convenient laundry room, & a 3-pc bathroom. The mudroom, with its separate entrance leading to the garage, adds both functionality & convenience. The garage itself is fully equipped with a storage loft, two man doors, two garage door openers, & hot and cold water. Additional features include central vac, central air conditioning, a sprinkler system, & built-in Felton speakers on the main level. A natural gas line is ready for your BBQ, & soffit lighting adds a charming touch to the exterior. All of this is ideally located just moments from the beaches & breathtaking shores of Georgian Bay, offering the perfect blend of privacy, luxury, & nature. (id:55499)
Sutton Group Incentive Realty Inc. Brokerage
Basement - 36 Bartley Drive
Toronto (Victoria Village), Ontario
Beautiful Legal 2-Bedroom Basement Apartment. Large Open-Concept Living Area With Pot Lights, Stunning Eat-In Kitchen With Stainless Steel Appliances, Bright Windows, Modern Bathroom & Exclusive Use Laundry. Separate Side Entrance, Shared Use Of Yard & 1 Parking Spot Included. **This Is A Premium Central-East-Location** Property Is 1 Block Away From TTC, New Eglinton LRT, Golden Mile Plaza & Eglinton Square. Easy Access To Don Valley Pkwy & 401. (Photos Are From When Apartment Was Vacant, Approx 3 Years Ago). (id:55499)
Sutton Group-Heritage Realty Inc.
152 Holmes Avenue
Toronto (Willowdale East), Ontario
Beautifully Renovated Two-Storey Detached Home in a highly desirable Earl Haig school district. With four spacious bedrooms, four bathrooms, and a fully finished basement with a separate apartment, this home is perfect for families, multi-generational living, or potential rental income. The Main Floor features gleaming white oak flooring, high baseboards, and a bright living room with a gas fireplace. The heart of this home is the exquisite chef's kitchen. It features Thermador appliances, quartz countertops with a waterfall edge, two sinks for added convenience and multi-tasking. There is ample storage for all your culinary essentials. The centre island is showcasing a stunning granite countertop. A beautiful white marble herringbone backsplash adds a touch of sophistication. The open breakfast area includes a built-in entertainment unit and a sliding door to the outdoor patio. A cozy family room has a second fireplace and walkout. A guest washroom with a shower and a bedroom/office complete the main floor. The primary bedroom has built-ins and an office nook; it is generously sized and offers a spa-like five-piece ensuite with a skylight. The second bedroom features a four-piece ensuite, built-ins, and a walk-in closet, while the third bedroom offers a three-piece ensuite with built-ins. The fourth bedroom has a three-piece ensuite and closet. A laundry room with an LG washer & dryer, built-in organizers, and a fridge for convenience completes the second floor. The basement Includes a fully self-contained two-bedroom apartment with a separate entrance, kitchen, laundry, and a three-piece bathroom. It is ideal for a nanny or could generate a rental income. The basement also features a family room with a wood-burning fireplace, pantry, and ample storage. (id:55499)
Right At Home Realty
17 Savarin Street
Toronto (Eglinton East), Ontario
Charming 3-Bedroom Bungalow in Eglinton East, Scarborough!Located on a tranquil, family-friendly street in the heart of Scarborough, this lovely 3-bedroom bungalow sits on a generous 45-foot-wide lot. The main floor boasts hardwood throughout and features three spacious bedrooms, an eat-in kitchen, and plenty of natural light.The property also includes a fully finished 1-bedroom basement apartment with a separate entranceideal for rental income or extended family. The basement comes complete with a second kitchen, bathroom, and a large laundry room.Conveniently situated near Eglinton GO Station, schools, Scarborough General Hospital, and a variety of stores and restaurants, this home offers both comfort and convenience.Dont miss the opportunity to view this amazing property! Book your showing today! (id:55499)
One Percent Realty Ltd.
347 Oakcrest Avenue
Welland (West Welland), Ontario
Situated in one of Welland's most sought-after neighbourhoods, this 1,200 sq/ft bungalow features 3 spacious bedrooms, 2 full bathrooms, and premium hardwood flooring throughout the main level. Enjoy the convenience of main floor laundry and an attached 1.5 car garage. The mostly finished basement offers high-end flooring and a cozy corner fireplace, perfect for additional living space or entertaining. Step outside to a beautifully landscaped backyard, ideal for relaxing or gatherings. All within walking distance to parks, shopping, and essential amenities this move-in ready home is a must-see! (id:55499)
Right Choice Happenings Realty Ltd.
3044 Appleford Avenue
Niagara Falls (Casey), Ontario
WELCOME TO YOUR DREAM HOME! Nestled in the sought-after north end of Niagara Falls, this absolute showstopper has been completely renovated from the studs up inside and out. Designed with exceptional craftsmanship and attention to detail, this home offers luxury finishes throughout, delivering modern style and every day comfort. Step inside and enjoy a spacious, light-filled layout featuring 4 bedrooms, 4 full bathrooms and attached garage, separate basement entrance perfect for growing & multi generational families or those who love to entertain. Every inch of this home has been thoughtfully reimagined, offering a sleek, move-in-ready experience. Outside, the pool-sized lot provides endless possibilities whether you're dreaming of a private backyard oasis or a space for kids and pets to play. Upgrades in 2024 include; new stone & vinyl exterior, new insulation, new interior & exterior doors, new trim, hardwood flooring, ceramic floors, gorgeous tiled showers with glass doors, stunning kitchen and bathroom cabinetry with quartz countertops, new roof shingles, new furnace, new central air, new windows, new plumbing, 100 amp breakers with updated wiring. All kitchen appliances plus washer & dryer included. This is your opportunity to own a fully upgraded home in one of Niagara Falls' most desirable neighborhoods, close to parks, schools, shopping, and easy highway access. (id:55499)
RE/MAX Niagara Realty Ltd


