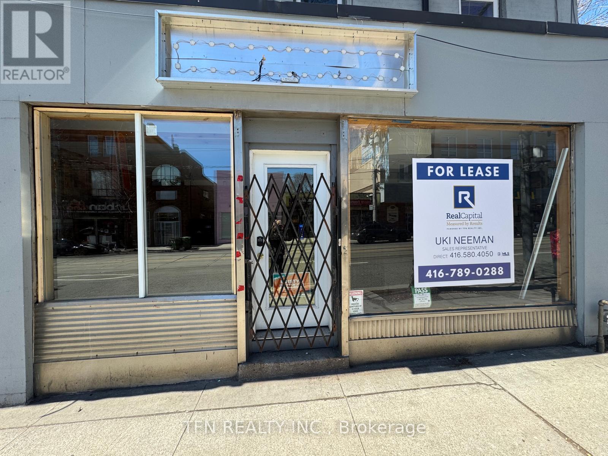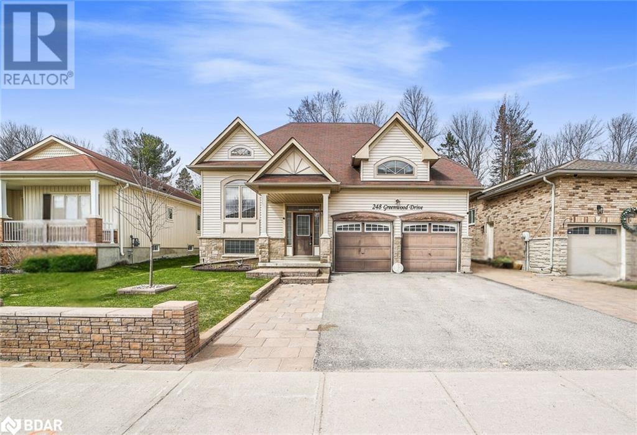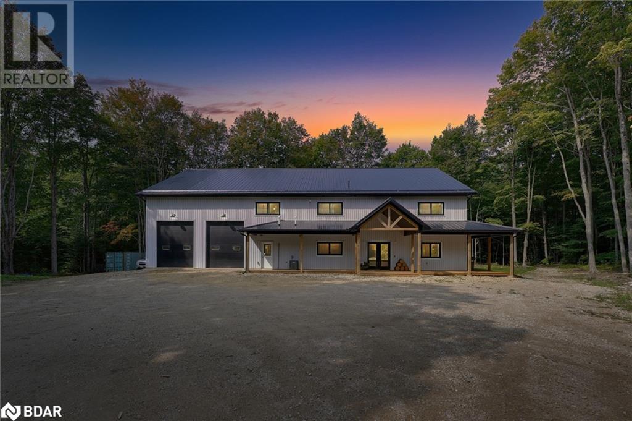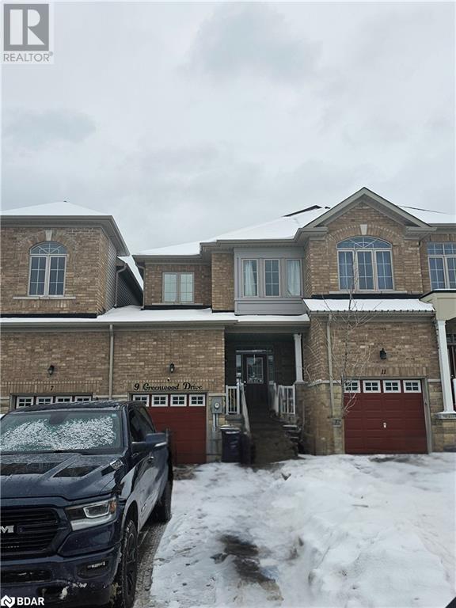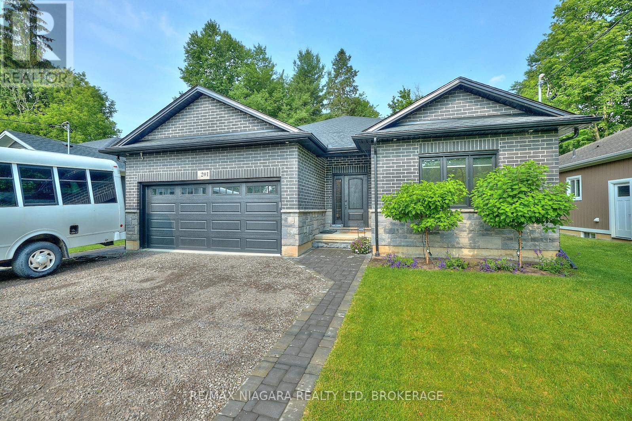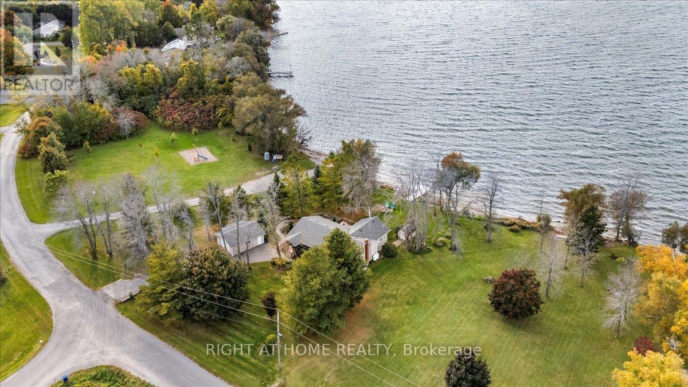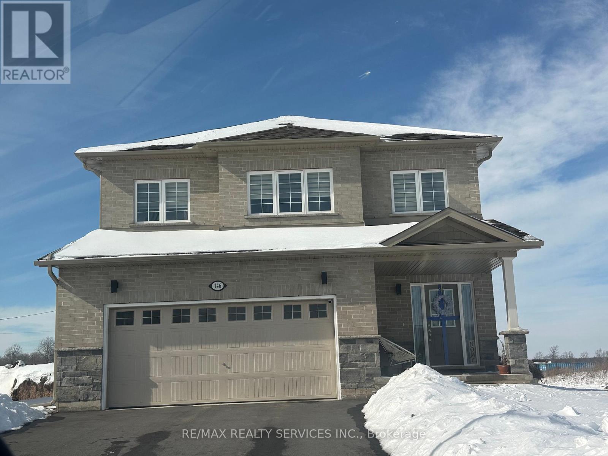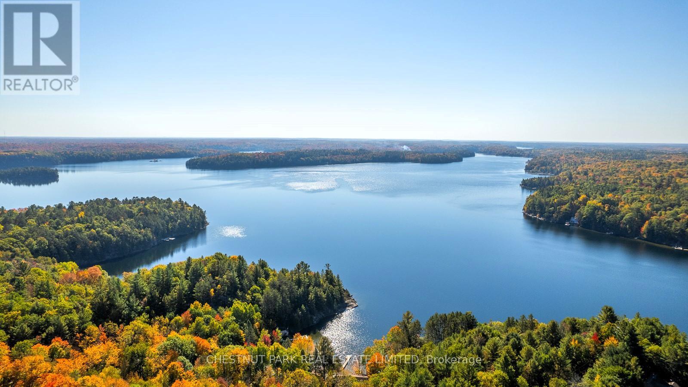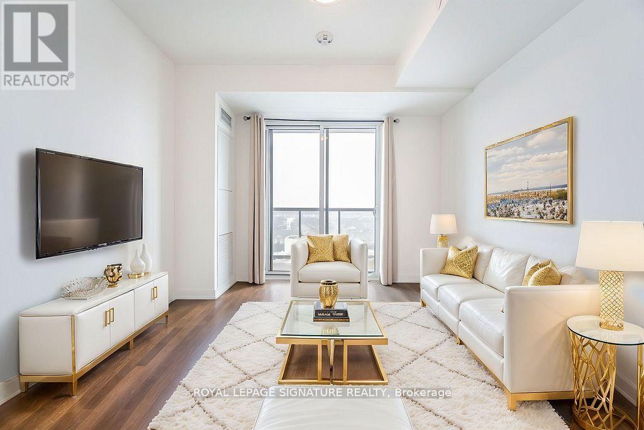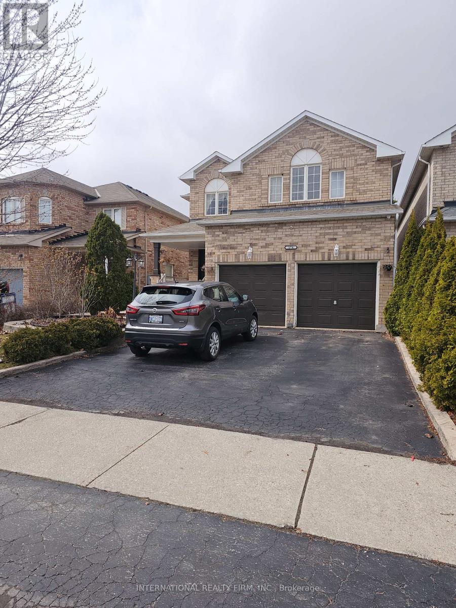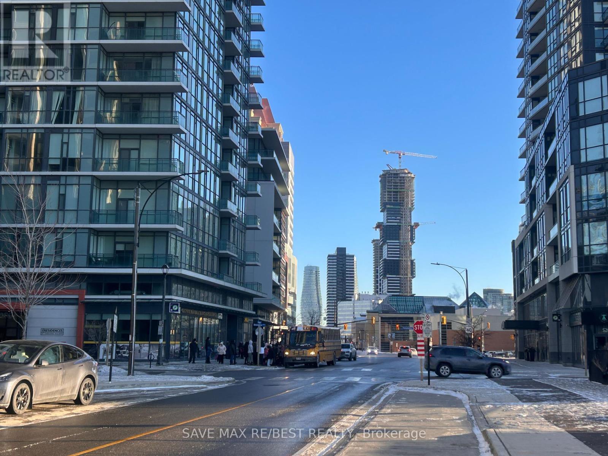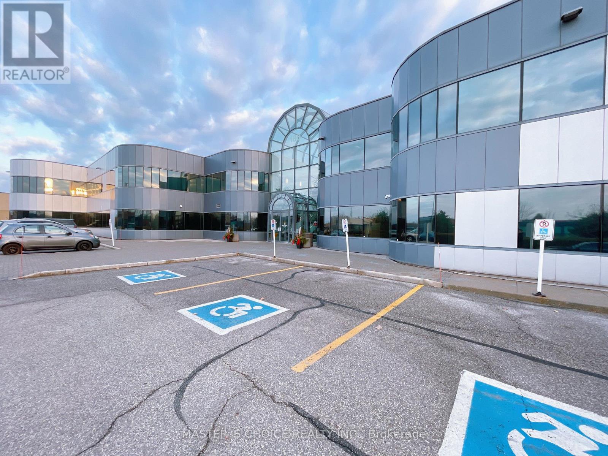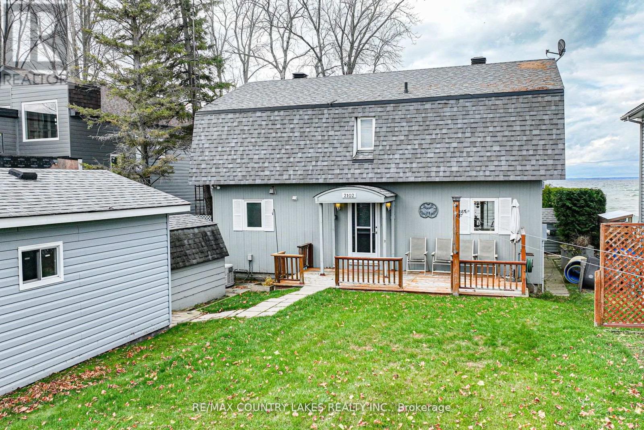608 - 11 Thorncliffe Pk Drive
Toronto (Thorncliffe Park), Ontario
Welcome to Leaside Park, spacious 2 bedroom suite, large living and dining area, laminate throughout, ensuite bathroom with shower and tub, spacious kitchen with many cabinets, super convenient location, steps to the new planned Ontario Line, Costco, East York Town Centre, shopping, restaurants, schools, parks, and much more. No need for car ! Amenities include beautiful courtyard garden with trees, gazebo and seasonal bbq; gym, swim spa/pool, whirlpool, billiards, rec room, guest parking. Minutes to downtown and DVP. **EXTRAS** Includes 1 Parking and 1 Locker. (id:55499)
Right At Home Realty
416 Parliament Street
Toronto (Moss Park), Ontario
Rare Unit Available In High Traffic And Gentrifying Community. With Exposed Bricks Newly renovated In Toronto's Most Gentrifying Neighborhoods. The Unit Includes Basement. Great Signage Opportunity. New Floors, Paint, Lighting And More. Tenant Is Responsible For Their Own Utilities, TMI & Hst. Unit Is Surrounded By Multiple New Developments, Minutes Away From Leslieville, Corktown, Distillery District, West Don Waterfront, Dvp & Gardiner Hwys. (id:55499)
Forest Hill Real Estate Inc.
248 Greenwood Drive
Angus, Ontario
Welcome to 248 Greenwood Dr, a stunning raised bungalow with no rear neighbours, offering privacy and modern comfort. The main level features an open-concept layout with an eat-in kitchen with a walkout to a covered composite deck, ideal for entertaining. Enjoy main-floor laundry and a spacious primary bedroom with a walk-in closet and ensuite. The double garage provides inside entry and loft storage. The fully finished basement offers in-law suite capabilities with a second eat-in kitchen, large living room, two bedrooms, a full bathroom, separate laundry, and ample storage. Equipped with a Generac Generator for backup power, to ensure the lights stay on in any situation ensuring peace of mind. Outside, the fully fenced landscaped yard backs onto greenspace and includes a front sprinkler system, interlocking patio, and low-maintenance turf. This home blends style, function, and outdoor enjoyment—don’t miss it! (id:55499)
Keller Williams Experience Realty Brokerage
186 Christie Street
Hopeville, Ontario
Nestled on a private 8.1-acre lot at the end of a secluded cul-de-sac, 186 Christie St is a newly custom-built Barndominium with over 3700 sq ft that seamlessly blends rustic charm with modern living. The open-concept design features a spacious eat-in kitchen with ample cabinetry, quartz countertops, a center island, and a pantry. Cozy up by the wood fireplace in the great room or host gatherings in the large dining area. The upper level offers convenient laundry and 4 spacious bedrooms, including a luxurious primary suite with a 5-piece ensuite and walk-in closet. A 5th bedroom on the main floor is ideal for guests. A massive 6-car garage with inside entry, office space, and laneway parking for 20+ vehicles adds convenience. Radiant heat throughout with separate controls for home and garage. Step outside to your private oasis with a wrap-around deck, mature maples perfect for syrup-making, a chicken coop, and pre-wired for a hot tub. Landscaped grounds complete this serene retreat. Property has currently been approved for the Conservation Land Tax Incentive Program which reduces property taxes to approx $2200.00. New owners would be required to apply and seek the proper approvals if they so wish. (id:55499)
Keller Williams Experience Realty Brokerage
9 Greenwood Drive
Angus, Ontario
Welcome to 9 Greenwood Dr! This executive freehold semi-townhome in Angus offers enhanced privacy, attached only on one side by the house and garage. Step inside to discover a bright and spacious layout with soaring 9-ft ceilings, creating an open and inviting atmosphere. The main level boasts inside entry from the garage with direct access to both the home and the fully fenced backyard. The open-concept living and dining area features laminate floors, hardwood stairs to the upper level, while the eat-in kitchen offers ceramic tile flooring and a walkout to the backyard—ideal for entertaining. Upstairs, you’ll find a large 4-piece bathroom and three generously sized bedrooms, including a spacious primary suite with a walk-in closet and a full ensuite featuring a soaker tub and separate shower. The upper-level laundry room adds extra convenience. The unfinished basement provides ample storage and endless potential for customization. No direct rear neighbours, as the property backs onto a municipal catchment area. (id:55499)
Keller Williams Experience Realty Brokerage
197 Baldwin Avenue
Toronto (Kensington-Chinatown), Ontario
Adjacent to focal intersection of Kensington Market at Augusta and Baldwin .Owner /user opportunity ,existing licenced restaurant /bar licensed for 28 inside and 9 on outside patio. Single story building thats suits variety of hospitality venues including music , entertainment , retail ,specialty foods, arts and crafts , service and tourist uses (id:55499)
Harvey Kalles Real Estate Ltd.
201 Pleasant Avenue N
Fort Erie (335 - Ridgeway), Ontario
Less than 4 years old, this spectacular brick bungalow has plenty of fun features, inside and out, to make this 3-bedroom, 4-bathroom home perfect for a growing or downsizing family or taking advantage of the in-law suite potential in the finished basement. Enjoy entertaining and relaxing on the large back deck, in the swim spa, in the backyard putting golf green, in the 28ft screened-in sunroom or in the double car garage around the pool table. The main floor features a living room gas fireplace, kitchen center island breakfast bar and a dining room with sliding doors to the back deck. The primary bedroom has a walk-in closet and a spa-like 4pc ensuite bathroom with a double sink and glass & tile shower. A second main floor bedroom, 4 pc bathroom, mudroom with inside entry, laundry and dog-wash sink round out the main floor amenities. Host guests or have family live in the basement with an expansive rec room, kitchenette/bar area, 2pc bathroom and a 3rd bedroom with its walk-in closet and 3pc ensuite bathroom. House still has TARION Warranty remaining and also has a Generac Generator for worry free living! Its a short walk to the shores of Lake Erie, historic downtown Ridgeways shops, restaurants, and the 26km Friendship Trail, and a couple minute drive to Crystal Beach's sand, shops and restaurants. (id:55499)
RE/MAX Niagara Realty Ltd
12 Macklin Street
Brantford, Ontario
Spacious and bright 2-bedroom basement apartment with a separate side entrance and large south-facing windows providing plenty of natural light. This brand-new, never-lived-in legal unit features carpet-free vinyl flooring, an open-concept living area and kitchen with high-end stainless steel appliances, and private in-unit laundry. The apartment includes a 4-piece bathroom, designated parking space, and additional street parking. Conveniently located near schools, parks, shopping, transit, and just minutes from Highway 403. High-speed internet is included, and the tenant is responsible for 30% of utilities. (id:55499)
RE/MAX Realty Services Inc.
153 Prinyers Cove Crescent
Prince Edward County (North Marysburgh), Ontario
This stunning, spacious bungalow offers 58 feet of private waterfront and sits on half an acre of tranquil land. With over 3,200 square feet of meticulously finished living space, this home has been masterfully decorated with attention to detail. The kitchen is a chefs dream, featuring ample custom cabinets, stainless steel appliances, large island, wet bar and platinum-grade granite countertops. The sunroom, filled with natural light, boasts heated floors, a gas stove, and a vaulted ceiling, a perfect spot for family gatherings and sunset gazing. The fully finished basement provides ample space for entertaining, with two additional spacious bedrooms, a fully finished washroom, and a laundry room. 3 out of 4bedrooms fit king size beds. Step outside to enjoy the professionally landscaped stone patio and oversized deck overlooking the water. Additional inclusions are a 32 dock with a deck and a bar fridge. The home is located in a quiet, family-oriented community, adjacent to the boats lip access and a kids playground. The home also boasts superb water quality with a reverse osmosis filtration system from a regularly inspected well. Recent upgrades: brand new high efficiency heat pump, insulation and sump pump. Some furniture can be negotiated as well. (id:55499)
Right At Home Realty
146 Hillcrest Road
Port Colborne (877 - Main Street), Ontario
Welcome to this Spacious detached home offers 4 bedrooms, 3 bathrooms, one spacious living room and one kitchen & laundry and living area. This huge house Tenants have perfect privacy. It is very bright with big windows, latest Smoke Detectors. All appliances are brand new. One drive way parking. Tenant pays 100% of All Utilities. (id:55499)
RE/MAX Realty Services Inc.
2268 Irish Line
Severn (Coldwater), Ontario
**Nature Lovers!! Beautiful Hobby Farm On 48 + Acres, Great For Hunting Or Enjoying Country Living With 30x 50 Pole Barn With 6 Stalls, Hay Storage Room ,Water,Electricity, Dog Kennel With Separate Run Area, 1305 Sq Ft .Solid Brick Bungalow, 3 Bdrm , 2 Baths , Stunning Views Over The Pond, Fields And Forest!! Nice Updated Eat -In Kitchen , Main Floor Laundry, Walk Out Entry To 18x23 Insulated Garage, 200 Amp Service, Large Living Room With Pine Floors(Need some finishing)* Approximately 3 Acres Of Bush With Some Trails, 2 Ponds, High Efficiency Oil Furnace With Newer Double Contained Oil Tank, Newer Singles, And New Windows !! Great Opportunity , Endless Possibilities For Someone With Vision Looking For A Hobby Farm Or Weekend Retreat!!! Discover Tranquility In This 48+ acre Hobby Farm In Charming Town Of Coldwater. You Will Have Access To Shopping , Entertaining And Outdoor Adventures!! Dont Miss Your Chance On This Great Opportunity Move In Expand Or Rent It Out Great Future Investment!!!Year Round Tranquility Living, Municipal Paved Road, Asphalt Double Driway, And Gravel Driveway, Newer Well 2019 ** (id:55499)
Royal LePage Your Community Realty
0 Oxbow Lane
Minden Hills (Lutterworth), Ontario
**** ONE-OF-A-KIND WATERFRONT OPPORTUNITY ON PRESTIGIOUS GULL LAKE ****Only 2 hours from the GTA. 2 separately deeded lots with endless development opportunities. Direct western exposure from every vantage point. Fully serviced land with 4+bdrm septic system and drilled well. Professionally executed site preparation includes large level building site, newly constructed driveway, and stunning granite retaining wall. Includes 2 rare waterside buildings nestled into stunning granite. This is your opportunity to craft your very own lakeside sanctuary. Don't miss this chance to own a rare and remarkable piece of Haliburton Highlands. (id:55499)
Chestnut Park Real Estate Limited
Chestnut Park Real Estate
18 - 107 Westra Drive
Guelph/eramosa, Ontario
This stylish 2-bedroom stacked townhome in Guelphs West End has everything you need and more. With upgrades throughout, including beautiful hardwood floors, granite countertops, high-end appliances, and zebra blinds, its a perfect mix of modern comfort and convenience. The kitchen is spacious with plenty of counter space, and it flows into the open-concept living area, great for relaxing or entertaining. The main bath features a glass-door shower, adding a touch of luxury, and the master suite provides a peaceful retreat. Step outside to your private patio with a view of greenspace, perfect for unwinding. The home is only 5 years old, so its in great condition, with in-suite laundry and easy access to top rated schools, shopping, and highways. Its the ideal combination of style, location, and comfort. (id:55499)
RE/MAX Twin City Realty Inc.
681157 Sideroad 260 Side Road
Melancthon, Ontario
Welcome to 681157 Sideroad 260 in the Hamlet of Riverview! Just off the banks of the Grand River, and only minutes to Shelburne, this 1.2-acre parcel features a 2-bed 2-bath country farmhouse charmer. This home was completely renovated in 1990, torn down to the stud walls and rebuilt. Nicely complimented with various outbuildings including a new 3-car,1000 sq. ft. garage built in 2012 and the original barn converted to heated machine shop and Ultimate Man Cave. Inside you'll find the newer modern kitchen boasting new countertops with Stainless Steel appliances. Bright and cheery with tons of natural light coming through the large windows. Walkout from the sunroom to gorgeous views of the Grand River. Nicely Renovated bathrooms with granite countertops, wall tile and a jet tub. Featuring wide plank flooring throughout, with new flooring in kitchen, sunroom and bathrooms. Enjoy that summer morning coffee under the beautiful covered porch, listening to the soothing sounds of the river flowing nearby or snuggle up by the New 'Jotul ' propane fireplace in the living room on those cold winter nights. The list of upgrades and improvements is endless, including: Newer windows 2015+, New wiring and plumbing, New septic system 2012, New well 2012, Ductless heat & AC heat pumps 2021, New roof 2023, New tin roof on barn 2021, New deck off kitchen and sunroom, Fenced dog run, Cement barn floor and outer cement pad, New pellet stove in barn, New pellet stove in sunroom, Roof insulated, Basement ceiling spray foam, New screen doors, New patio door, New kitchen door, New sunroom door, 200 amp service, New deck on barn, UV light and water softener and Fibre Optic just installed in the area. (id:55499)
RE/MAX Real Estate Centre Inc.
18 - 113 Bonaventure Drive
Hamilton (Gilbert), Ontario
Spacious 3 Bedroom Condo Townhouse with Finished Basement. Located on The West Mountain Area and Close to the Lincoln Alexander Parkway and Highway 403. Public Transportation is Closeby. Limeridge Mall and Other Shopping in The Vanity. **EXTRAS** Fridge, Stove, Washer, Dryer, All Electrical Light Fixtures, Central Air. (id:55499)
Sutton Group Realty Systems Inc.
3515 - 1926 Lakeshore Boulevard W
Toronto (High Park-Swansea), Ontario
One Bedroom + Den (Could Work As Second Bedroom), 2 Full Washrooms And Parking! Great Location To Walk To High Park Or Lake Ontario. Over 20,000 Sq Ft Of Indoor And Outdoor Amenities. Pool, Sauna, Fitness Centre, Guest Suites, Bbq's, Outdoor Terrace++ 24 Hour Concierge. Wonderful Waterfront Location Not To Be Missed. (id:55499)
Forest Hill Real Estate Inc.
801 - 345 Wheat Boom Drive
Oakville (1010 - Jm Joshua Meadows), Ontario
Modern 1-bedroom Condo With Breathtaking East-facing Views In North Oakville! Welcome To This Stunning 1-bedroom, 1-bathroom Condo In The Heart Of North Oakville, Where Contemporary Design Meets Smart Living. This Thoughtfully Designed Unit Features Soaring 9-ft Ceilings, An Open-concept Layout, And An Expansive East-facing Balcony Offering Spectacular City Views And Abundant Natural Light. The Sleek, Modern Kitchen Is Equipped With Granite Countertops And Stainless Steel Appliances, Perfect For Cooking And Entertaining. The Spacious Primary Bedroom Boasts A Walk-in Closet With Custom Built-ins, Providing Ample Storage. Experience Next-level Convenience With Smart Home Features, Including Keyless Entry, Two-way Video Calling, And App-controlled Lighting, Door Locks, Thermostat, And Security System. The Building Offers License Plate Recognition For Garage Access, Secure Parcel Storage, And Enhanced Security With Cameras Throughout. Unmatched Luxury Amenities Include A Fully Equipped Gym, A Rooftop Party Room With An Outdoor Terrace And BBQ Area, And A Sophisticated Lobby With Automated Parcel Storage. Ideally Situated, This Condo Is Just Steps From Parks, Trails, Top-rated Schools, Shopping, Dining, And Transit, With Easy Access To Highways For A Seamless Commute. Designed With Vastu And Feng Shui Principles, This East-facing Unit On The 8th Floor Promotes Positive Energy, Harmony, And Well-being With Its Open, Unobstructed Views And Natural Light. Includes 1 Parking Spot. Dont Miss This Rare Opportunity To Own A Stylish And Well-connected Home In Oakville! (id:55499)
Royal LePage Signature Realty
174 Luella Crescent
Brampton (Fletcher's Meadow), Ontario
Large, open-concept, Beautiful, Bright, and spacious 1-bedroom apartment in Northwest Brampton. Private, separate entrance. 1 Parking Space on the driveway. Looking for tenants with good credit and guaranteed income. Close to everything. All utilities included. **EXTRAS** SS Fridge, SS Stove, SS Microwave, Tenant Insurance is required. (id:55499)
International Realty Firm
561 Curran Place
Mississauga (City Centre), Ontario
Located in the heart of Mississaugas vibrant Square One and Celebration Square area, this fast-food restaurant offers an exceptional opportunity for entrepreneurs. With high foot traffic, great visibility, and a dense residential community nearby, its perfectly positioned for success. The cozy space features a popular menu of fried chicken and fries, a spacious kitchen, and a 10-seat dining area. Its equipped with top-quality appliances and an environmentally safe hood and exhaust system. The restaurant can be transformed with landlord approval. An LLBO license is available, allowing you to expand the menu with alcohol service. Don't miss this rare chance to own a business in one of the GTAs most sought-after locations! (id:55499)
Save Max Re/best Realty
206 - 160 Traders Boulevard E
Mississauga (Gateway), Ontario
Conveniently Located Just South Of Highway 401 And East Of Hurontario Street, This Two Storey Office Building With Elevator Access Is Cost-Effective And Offers A Variety Of Suite Sizes. Wide Range Of Amenities Are Just A Short Drive Away. The Hurontario Lrt Will Increase Accessibility With Estimated Completion In 2025. (id:55499)
Master's Choice Realty Inc.
41 Ironhorse Crescent
Caledon (Bolton West), Ontario
Great opportunity in Bolton West! Welcome home to 41 Ironhorse Cres; this beautifully recently renovated Semi-Detached Home on a premium lot with a depth of 170 ft. offers 3 Bedrooms/4 Washrooms & a gorgeous In-Ground Pool! Located on a family friendly street in a desired Bolton Community this home is sure to impress. The sun-filled Main Level offers a fresh modern open concept layout offering comfort living, boasting a stunning Galley Kitchen with granite counters, stainless appliances, ample cabinetry, a large pantry, a convenient work station/coffee bar, huge Breakfast Bar Island and a Dining Area with Walk-Out to the spectacular Yard with an In-Ground Pool! You will be sure to enjoy hot summer days at home in your private home yard oasis! Adjacent to the Kitchen is the Living Room, the heart of the home where family can gather, unwind and entertain alike. Ascend to the Second Level and you will find a lovely Primary Bedroom with 4-piece Ensuite and a Walk-In Closet, this level also features 2 additional sizeable Bedrooms and a 4-piece Main Washroom. Additionally this home offers a fully finished Lower Level with great potential. This space offers a great Recreation Room for fun and entertainment, this level also includes an additional 2-piece Washroom/Laundry Room, a Cold Room and Storage. Located near schools, parks and just minutes from downtown Bolton and All Amenities, you do not want to miss the opportunity to call 41 Ironhorse Cres home! (id:55499)
Royal LePage Rcr Realty
109 - 330 Princess Royal Drive
Mississauga (City Centre), Ontario
Rarely Offered 'Garden Villa' Condo The Best of Both Worlds Step into luxury with this stunning ground-floor 1-bedroom plus den 'Garden Villa' condo, offering the perfect blend of privacy, convenience, and modern elegance. No need for elevator. Enjoy the exclusivity of private exterior access and a spacious 168 sq foot terrace facing inside the complex, providing a peaceful retreat. With two separate entrances, coming and going has never been easier. Interior Features: Soaring ceilings create an airy, open feel. Modern white kitchen with sleek tile backsplash and ceramic flooring. Versatile den with built-in cabinetry and desk, perfect for a home office. Spacious primary bedroom with a double mirrored closet. Hardwood and laminate floors throughout for warmth and sophistication. Prime Location: Just steps from Square One, public transit, shops, restaurants, and a nearby dog park. Convenient access to major highways makes commuting a breeze. Resort-Style Amenities:24/7 concierge. Fully equipped gym and indoor pool, sauna, theatre room, party rooms, barbeque area and guest suites This is an ideal opportunity for professionals, first-time buyers, or downsizers looking for comfort, style, and an unbeatable location. Schedule your private showing today! (id:55499)
Keller Williams Co-Elevation Realty
2102 Lakeshore Drive
Ramara (Brechin), Ontario
Don't miss out on this opportunity to own your full time waterfront home or cottage sitting directly on Lake Simcoe! Soak in the west view with our magnificent sunsets from your large deck. Easy access to anywhere in the world being part of the Trent Severn System! Single car garage, main floor laundry, 3 large bedrooms, 2 full baths. Lovely hardwood floors, open concept with entertaining kitchen, loft style upper primary bedroom provides the open and yet cozy feel. Water system with filtration and U.V light. Curl up to the propane fireplace and enjoy your views of all 4 stunning seasons. Sandy beaches, marina, restaurants, resort, hiking trails, fishing , swimming, boating can all be yours. Move in for the holidays and bring the family. All this is only 1.5 hrs from the GTA! Work from home or enjoy your retirement! Generator, heated line to the dug well, front and rear decks, private lot. (id:55499)
RE/MAX Country Lakes Realty Inc.
37 Misty Ridge Road
Wasaga Beach, Ontario
Brand-New Home for Lease in Prime Wasaga Beach Location!Be the first to live in this stunning, never-before-occupied home in the heart of Wasaga Beach! Ideally situated near shopping, schools, and the beach, this property offers the perfect blend of convenience, style, and comfort.Step onto the inviting covered front porch and into the bright, open-concept main floor, featuring a spacious foyer. The rare chefs kitchen boasts ample counter space and flows seamlessly into the expansive living area ideal for relaxing and entertaining. A convenient 2-piece powder room and a well-placed laundry room add to the main floors functionality.Upstairs, the impressive primary suite serves as a private retreat, complete with a spacious walk-in closet and a luxurious ensuite featuring a separate shower and a soaker tub your personal oasis. The second floor also includes two generously sized bedrooms connected by a Jack-and-Jill bathroom, ensuring both privacy and practicality. A fourth spacious bedroom enjoys easy access to an additional 4-piece bathroom.The unfinished basement offers endless possibilities perfect for a future rec room or extra storage. A two-car garage completes the home, providing added convenience and storage space.Dont miss this opportunity to lease an exceptional home in one of Wasaga Beach most sought-after neighborhoods. Schedule your private viewing today!All Appliances are brand new and will be installed before closing.Tenant requirements: Rental application, recent pay stub, employment letter, credit report with score, and references. (id:55499)
Homelife Kingsview Real Estate Inc.


