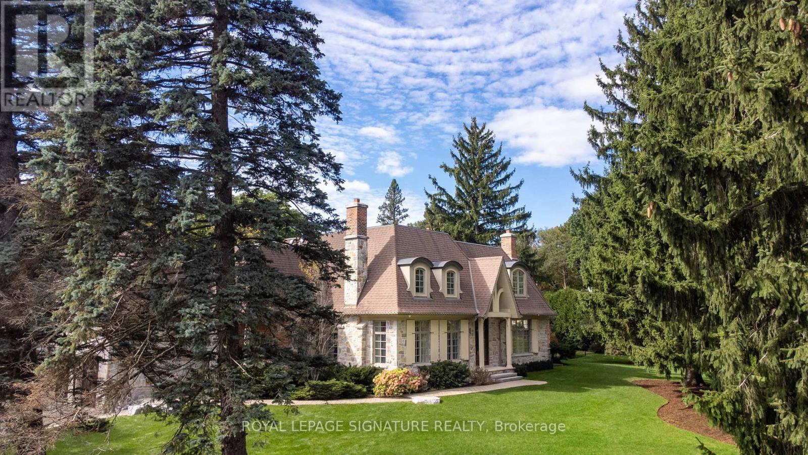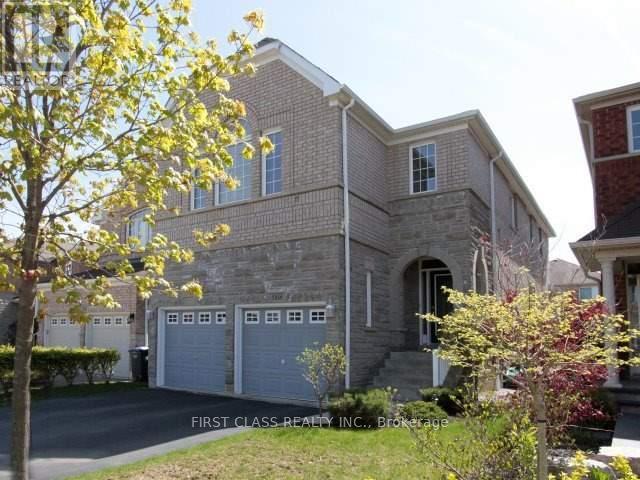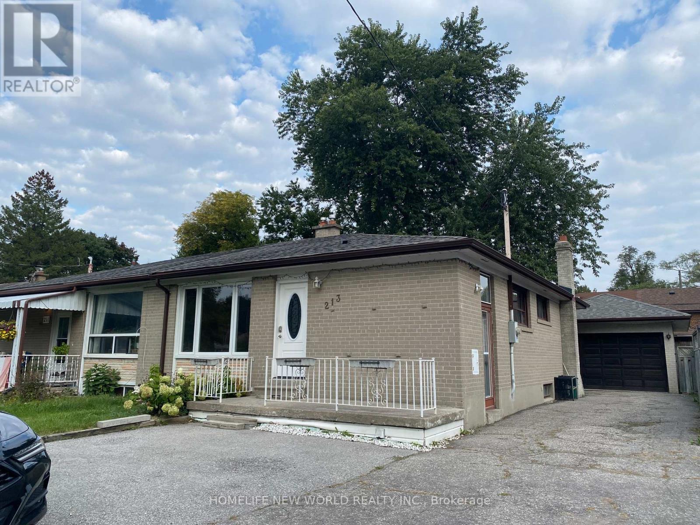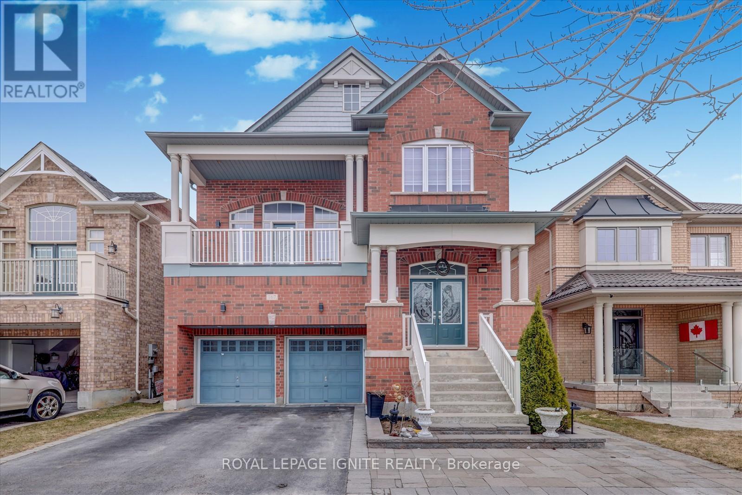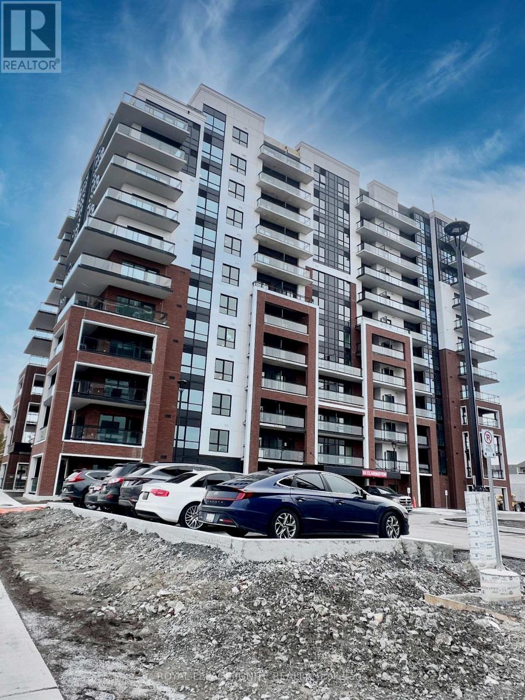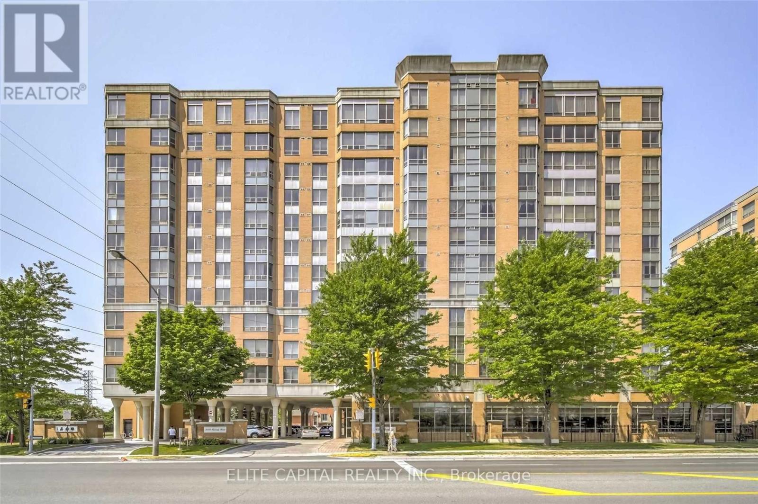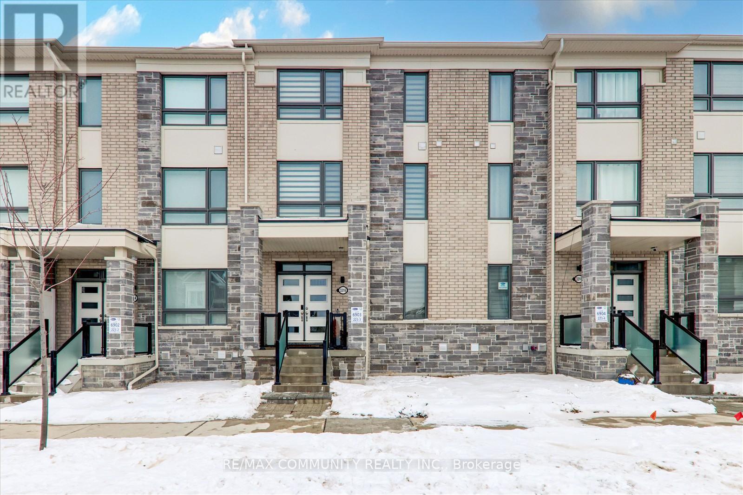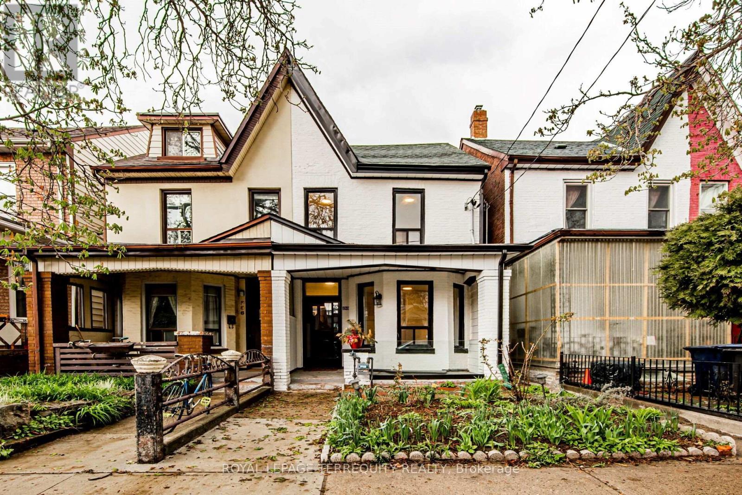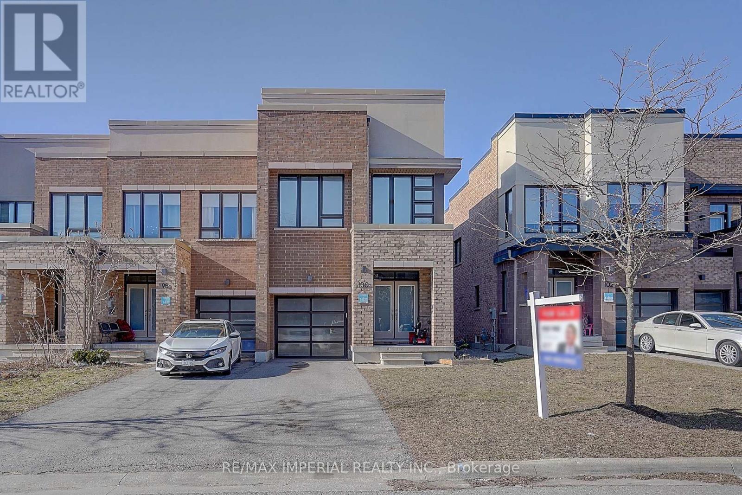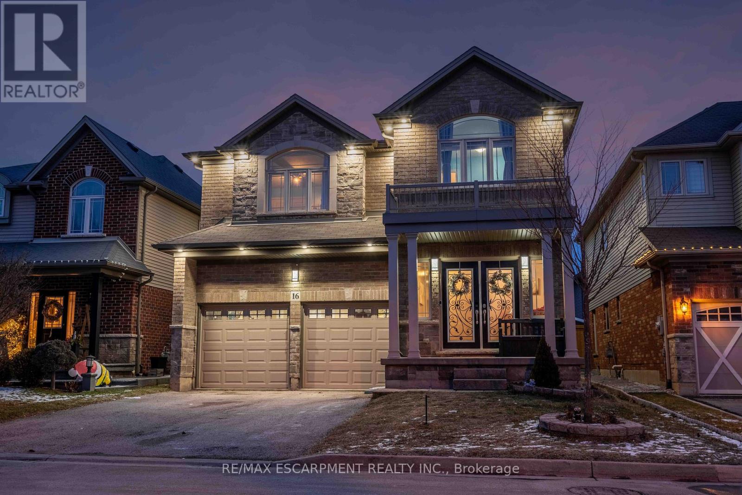22 - 2184 Postmaster Drive
Oakville (1019 - Wm Westmount), Ontario
Brand new never lived in executive 4 bedrooom/4 washroom Townhome With A Double Car Garage, located in a Sought after West Oak Trails, built by Branthaven. Approximately 1,900 sq ft above grade plus an unfinished basement for additional storage space. Bright Open Concept Living/Dining areas with a large modern Kitchen featuring quartz Counter Tops, a functional central island. Kitchen has direct Access To an oversized Wooden Deck. Hardwood Flooring throughout first and second levels. Convenient In-Law Suite On ground Level with 3 piece ensuite. Window coverings to be installed. Situated in the catchment area of top-ranked schools and minutes to a variety of amenities, Parks, trails, Public transit. Easy Access To Major Highways 403, 407, And QEW. (id:55499)
Right At Home Realty
7520 Black Walnut Trail
Mississauga (Lisgar), Ontario
Modern Smart Home with Stylish Upgrades. Priced to Sell! Welcome to this stunning semi-detached home, where modern technology seamlessly blends with stylish living. Designed for comfort, convenience, and energy efficiency, this fully automated home offers an effortless lifestyle in a sought-after neighborhood. Step inside to gleaming hardwood floors above grade, setting the stage for a warm and inviting atmosphere. The open-concept living and dining areas are bathed in natural light, enhanced by dimmable pot lights - All controllable by voice or phone for the perfect ambiance, whether you're hosting or unwinding. At the heart of the home, the chefs kitchen features premium MAYTAG appliances, including a fridge, gas stove/oven, and dishwasher. The same high-end brand extends to the laundry room, ensuring efficiency and reliability. Experience full smart home connectivity with WiFi-enabled smart switches, giving you control over lighting, temperature, and more from your phone. For added security, a comprehensive video surveillance system keeps an eye on your property, while a new sump pump (2024) ensures your home stays dry in any weather. Your comfort is guaranteed year-round with a new Furnace & AC system (2019). The beautifully upgraded second-level bathroom (2021) boasts a luxurious Whirlpool tub, perfect for relaxation. Step outside to your private backyard deck (built in 2019)ideal for outdoor dining or enjoying fresh air in your own serene retreat. This home is truly move-in ready and PRICED TO SELL! Don't miss out - schedule your private viewing today! (id:55499)
RE/MAX Realty Services Inc.
822 Danforth Place
Burlington (Bayview), Ontario
Welcome to your paradise in the city! Over a 1/2 acre of stunning, waterfront property. Want to go for a paddle or boat ride? Launch right from your backyard & off you go. The home is an entertainers dream, offering a large open concept main floor living area with unobstructed views of the pool & lake. The kitchen has Jenn Air appliances including an oversized fridge, 2 wall ovens, an induction cooktop & beverage fridge. The massive island seats 5 & the adjoining dining room has plenty of room for a crowd. Imagine preparing meals while looking out over the lake! The living room has custom built-ins and a gas fireplace with stone surround. On the main floor there are 3 bedrooms, one with a 2-piece ensuite & one is currently being used as an office. The updated main bath has heated floors, floating vanity & a large glass shower. Head up the custom staircase to the second-floor primary suite & youll enjoy panoramic views of the backyard & lake through the wall of windows & private balcony - not to mention the 2 walls of clothes storage & updated ensuite. The walkout lower level features a sunken family/theatre room, wet bar, 3-piece bath, bedroom, HUGE laundry room, sunroom, & 2 more rooms that could be used as a gym or games room. The pice de resistance is the private back yard. Its fully landscaped with beautiful stonework, terraced gardens, 2 gazebos, swimming pool & direct access to the lake. Boat lift and dock are included (as-is condition). (id:55499)
RE/MAX Escarpment Realty Inc.
1161 Tecumseh Park Drive
Mississauga (Lorne Park), Ontario
Immerse Yourself In Opulence With This Custom Built French Chateau Wrapped In Indiana Limestone On A Secluded Peninsula Lot. This Stately Home Boasts Over 10,000 Sq/Ft Of Finished Living Space With A Perimeter Fronting Nearly 600' Between Tecumseh Park Cres & Tecumseh Park Dr. Perfectly Manicured Augusta National Inspired Grounds With Mature Pine & Over 250 Luscious Emerald Cedars For Maximum Privacy. Expansive Main Floor Layout Features A Spectacular Kitchen Finished In Elegant Granite, Luxurious Dining/Sitting Areas, Gas Burning Fireplaces Complete In Limestone, Laundry & A Separate Wing That Boasts The Master Bedroom With 17 Foot Ceilings, A Six Piece Ensuite Bathroom, Oversized Walk-In Closet & A Walk-Out To The Backyard. Complemented By Three Additional Bedrooms On The Upper Level, Media Room & Two Further Bedrooms On The Lower Level That Can Be Utilized As Nanny Quarters - Each With Their Own Ensuite Bathrooms. The Lower Level Is An Entertainers Dream, Consisting Of A Gym, Rec Area, Movie Theatre, Wine Cellar, Leather Closet, Second Laundry Or Potential Second Kitchen. Triple Car Heated Garage With Car Lift & Mezzanine Makes It Ideal For The Car Enthusiast & Allows For Ample Storage. Situated On The Most Prestigious Street In Lorne Park And Within The Renowned Lorne Park School District. Short Drive To Toronto & The Best Of Affluent South Mississauga. Exceptional Value For A Home Of This Size & Quality, It Is Truly Not To Be Missed. (id:55499)
Royal LePage Signature Realty
1910 - 90 Park Lawn Road
Toronto (Mimico), Ontario
Experience luxury living at the modern South Beach Condos & Lofts. This upscale community features a variety of 5-star amenities, including a lavish hotel-like lobby, state-of-the-art fitness equipment in the gym, basketball and squash courts, indoor and outdoor pools, hot tubs, steam rooms, an 18-seat theater, party room, in-house spa, guest suites, library/lounge, ample visitor parking, and 24/7 security and concierge services. The unit itself offers a spacious open-concept layout with split bedrooms, high-end finishes, and top-of-the-line appliances. It also includes a coffered ceiling in the living and dining area. Stunning southeast views of the lake and surrounding area. Enjoy mesmerizing morning sunrises from your balcony. The unit has been professionally painted and cleaned. The neighborhood boasts fantastic restaurants and coffee shops just a short walk away, along with nearby grocery stores, highways, and the TTC. The Humber Path provides a direct route to downtown Toronto, and Humber Bay Shores parks feature beautiful beaches along Lake Ontario. A marina and seasonal farmers market are also located nearby. Additionally, a future Park Lawn GO Station is coming soon on the east side of Park Lawn Road. This lovely community has so much to offer and is an ideal place to call home. (id:55499)
RE/MAX Professionals Inc.
2202 - 1 Aberfoyle Crescent
Toronto (Islington-City Centre West), Ontario
Welcome To The Prince Edward Suite At The Exclusive Kingsway On-The-Park. Suite 2202 Is A Bright & Spacious 1626 Sq Ft SW Corner Unit with Spectacular Unobstructed Views of Downtown & Lake Ontario. Featuring 2 Split Bedrooms, 2 Ensuite Washrooms & A Large Eat-In & Updated Kitchen - Stainless Steel Appliances, Granite Counters & Pot Lighting. Large Ensuite Laundry/Storage Room & Separate Ensuite Locker. Two Underground & Parallel Parking Spots Conveniently Located Right Next to Entrance Door. Large 200 Cubic Foot Owned Locker Also Next to Parking Spots. Superb Building Amenities Include: 24/7 Concierge, Video Surveillance, A Salt Water Indoor Pool, Private Tennis Courts, Direct Subway & Shopping Mall Access! (id:55499)
Royal LePage Real Estate Services Ltd.
5168 Littlebend Drive
Mississauga (Churchill Meadows), Ontario
Unique Opportunity In The Most Sought After Churchill Meadows Neighbourhood, Quiet, Safe And Friendly. Great Layout Featuring Spacious Family Rm.With Cathedral Ceiling, 2 Skylights & Gas Fireplace With Window Above. 9' Ceilings. Oak Staircase,Cultured Marble Countertops In Bathrooms, 2 Pantries+Desk. 5 Bedroom. Mstr W/2W/I Clsts~ Professionally Finished Lower Level~ Opn Cpt Recrm W/Pot Lghts, Bi Wetbar, 6th Br, Off & 3Pc Bath~ Concrete Patio~ Backyard Has Western Exposure ~Close To Erin Centre Shopping Mall, Shopping Plazas. Close To Schools, Park, Bus, Library. Minutes Drive To Hwy 407, 403, 401. (id:55499)
First Class Realty Inc.
Unit 15 - 2555 Dixie Road
Mississauga (Dixie), Ontario
Established Restaurant Opportunity! In operation for over 5 years, is now available for sale with all Kitchen equipment installed and ready to go with an affordable lease of $8000 including TMI and HST. Available with transferable LLBO. Can easily Be Converted to Any concept. Located in a prime area of Dixie and Dundas with Ample parking. Don't miss the chance to step into the restaurant industry with a turnkey solution. (id:55499)
Homelife/miracle Realty Ltd
Upper - 213 Beechy Drive
Richmond Hill (Crosby), Ontario
Spacious and functional Semi-Detached In Prime Mature Neighborhood. Close To Top-Rated Schools. Go Train, Shopping And Parks. Perfect Rental or In-Laws Suite, Big eat-in kitchen, living room, 3 Bedrooms and recreational room, Long Driveway. (id:55499)
Homelife New World Realty Inc.
167 Winlane Drive
Whitchurch-Stouffville (Stouffville), Ontario
Welcome to 167 Winlane Dr, Stouffville A Stunning Family Home in a Prime Location!This beautifully designed detached home with a finished basement offers 4+2 spacious bedrooms and 4+1 bathrooms in a highly sought-after neighborhood. Impeccably maintained, this home features a functional layout filled with abundant natural light.9' Ceilings on the main floor! Natural Oak Hardwood Flooring throughout! Oak Staircase! Spacious Living Room with a 13' ceiling providing extra living space and a walkout to a large open balcony! Upgraded Kitchen with a large island, quartz countertops, and stainless steel appliances! Walkout to a Large Deck in the backyard perfect for outdoor gatherings! Separate Family Room & Dining Room! The luxurious primary bedroom boasts a walk-in closet and a spa-like ensuite featuring a tub and glass showerdesigned for ultimate relaxation! All bedrooms are generously sized, each with bathroom access for added convenience! Finished Basement with 2 Additional Bedrooms, Separate Kitchen, Bathroom & Laundry! Potential Rental Income! More than 3,500 sq. ft. of Living Space! The full brick exterior, coffered ceilings, and a double-car garage enhance the homes curb appeal, while the long driveway provides extra parking space! Move-in Ready & A Must-See! Check out our virtual tour for a complete walkthrough! (id:55499)
Royal LePage Ignite Realty
19 Robert Baldwin Boulevard
East Gwillimbury (Sharon), Ontario
Sharon Village Gorgeous Luxury 2 storey, 4 Bdrms/3.5baths Detached Home W/ Fantastic Layout, 10' ft Ceiling On Main & 9 ft On 2nd floor, Smooth Ceilings Thru-Out, Wood floor on Main floor & stairs, Spacious family room has Fireplace. Open concept Upgrade Kitchen with Centre Island & upgrade counter top & Backsplash & selected floor Tile, Full Set S/S Appliance, close to Go station, Hwy 404, Park, Schools, Costco, Bank, Community Centers, shopping mall , Restaurants and more.Pictures reflect previous listing (id:55499)
Royal LePage Your Community Realty
311 - 55 Clarington Boulevard
Clarington (Bowmanville), Ontario
Don't miss this stunning 1-bedroom + den, 2-bath unit for lease. Featuring a spacious open-concept layout, luxury vinyl flooring, quartz countertops, and a large balcony. Enjoy the convenience of underground parking and easy access to shopping, dining, Hwy 401, and the GO Station. Live in the heart of it all schedule your viewing today! (id:55499)
Royal LePage Ignite Realty
Ph8 - 3088 Kennedy Road
Toronto (Steeles), Ontario
Tridel built luxury condo. Bright and spacious penthouse with 9-FT ceilings with unobstructed view and lots of natural light. **On site 24-hour emergency medical care**. Emergency call/alert system in unit. Accessible Ensuite with grab rails. Includes: 2 Baths, 1 Parking & 1 Locker. This building is ideal for Seniors for extra security and independence. Don't Miss This Gem! **EXTRAS** Fridge, Stove, B/I Dishwasher, Washer, Dryer, All Electrical Light Fixtures, All Existing Window Coverings. One Parking Space. One Locker. (id:55499)
Elite Capital Realty Inc.
3316 Thunderbird Promenade
Pickering, Ontario
Welcome to this exquisite 2020 SQFT and modern 4-bedrm, 4-bathrm home nestled in the highly sought-after community of Pickering. This of residence exudes a fresh, brand-new ambiance, making it an ideal choice for those who desire a seamless blend of luxury and comfort. Each of the four generously sized bedrms has been thoughtfully designed with ample closet space, ensuring every member of the family has plenty of room to unwind. Large windws in every bedrm invite an abundance of natural light, creating a bright and airy atmosphere that enhances the overall sense of warmth and tranquility. Whether you're basking in the morning sunlight or enjoying a serene afternoon, the luminous interiors make each room feel inviting and cozy. The primary bedrm serves as a true sanctuary, complete with an ensuite bathrm adorned with elegant finishes and a spacious walk-in closet, offering both sophistication and practicality. The additional bedrooms are equally spacious, providing versatility to be used as guest rms, children's rms, or even a home office. This home also features an open-concept layout, highlighted by a gourmet kitchen outfitted with high-end finishes, perfect for hosting gatherings or enjying casual family meals. With only one year of age, this property boasts all the modern amenities expected in a brand-new hme, including energy-efficient windows, contemporary fixtures, and premium materials throughout. Situated in a family-friendly neighborhd, this home is just min awy frm top-rated schools, scenic prks, and vibrant shpping centers. Its prime location is also a commuter's dream, offering easy access to Highwys 407 and 401, facilitating qck travel to Markham and Toronto. Additionally, the nearby Pickering GO Stn provides multiple daily train services to Union Station, making downtown Toronto easily accessible for city commuters. This home truly offrs the best of both worlds: a serene, family-oriented community with the convenience of urban connectivity. (id:55499)
RE/MAX Community Realty Inc.
3615 - 251 Jarvis Street
Toronto (Moss Park), Ontario
Stunning 1+1 Unit Located In The Heart Of Downtown Toronto. Clear East View With Open Concept Living / Dining Area. Everything Is Next To Your Step. Close To Ryerson University, George Brown, Hospital, Yonge & Dundas Subway, Eaton Center Restaurants, And Shops Entertainment. Excellent Amenities Featuring 24/7 Concierge. Outdoor Terrace, Swimming Pool, Bbq, Party Room Gym, Library. Pictures For Reference Only, Subject to our existing Property. (id:55499)
Avion Realty Inc.
602 - 167 Church Street
Toronto (Church-Yonge Corridor), Ontario
Jazz, Offering 2 Months Free Rent + $500 Signing Bonus W/Move In By Apr.30. 1 Bdrm + Den W/Balcony, Vinyl Plank Flooring, Quality Finishes & Designer Interiors. Amenities Include Multi-Storey Party Room With Fireplace,24 Hr. Fitness , Media & Games Rms, Library, Bus. Centre, Terraced BBQ Area, Visitor Pkg, Bike Lockers & Zip Car Availability. Located In Heart Of Downtown, Close To Ryerson, Eaton Centre & Central Bus. District. Min 1 Yr. Lease. Hydro Extra. (id:55499)
RE/MAX Hallmark Realty Ltd.
1606 - 68 Abell Street
Toronto (Little Portugal), Ontario
Extremely Rare High-Floor Gem with Spectacular CN Tower Views! This stunning 2-bedroom condo offers an exceptional split-layout design, maximizing privacy and versatility perfect for guests, roommates, a home office, or even a nursery. The bright, open-concept living space is bathed in natural light, featuring floor-to-ceiling windows that showcase breathtaking, unobstructed views of the CN Tower from every room. Step out onto the expansive full-length balcony and take in the city skyline like never before an entertainers dream! This unit also includes a coveted owned parking spot conveniently located just steps from the elevator entrance. Recent Upgrades: Freshly Painted (2025), New Flooring (2024), Upgraded Counter & Sink in Entrance Bath (2025). Location is EVERYTHING! With an outstanding Walk Score of 95, you're just steps away from Ossington Ave, Queen West, Liberty Village, Trinity Bellwoods Park, and Stanley Park. Experience the best of downtown living with trendy cafés, top restaurants, boutique shopping, and vibrant nightlife at your doorstep. See it for yourself this rare opportunity wont last! (id:55499)
Century 21 Atria Realty Inc.
508 - 4200 Bathurst Street
Toronto (Clanton Park), Ontario
Luxury Unit In High Demand Building Across From Earl Bales Park. Clean And Bright 1 Bedroom, 1 Bathroom Unit With A Walk Out To Balcony From Living Room And Bedroom. 5 Appliances, Laminate Floors. Direct Bus To Subway Right Outside Close To Hwy 401 & Allen Rd., Shopping, Restaurants, Synagogues And All Amenities. This Building Has A Shabbos Elevator. Included Is One Parking And Locker. This Unit Is A Great Place To Call Home Or Excellent For An Investment (id:55499)
Homelife/cimerman Real Estate Limited
Bsmt - 288 Markham Street
Toronto (Trinity-Bellwoods), Ontario
Location!! Location!! Beautifully renovated from top to bottom with gorgeous finishes, this lower two-bedroom unit features a new kitchen, bathroom, laundry facility and stainless steel appliances. Steps to public transit, elementary, secondary and post secondary schools, restaurants, coffee shops, community centres and Trinity-Bellwoods Park! **EXTRAS** All Existing Appliances And Electrical Light Fixtures. Tenant Pays 1/3 of Utilities (id:55499)
Royal LePage Terrequity Realty
100 Dariole Drive
Richmond Hill (Oak Ridges Lake Wilcox), Ontario
Stunning Contemporary End Unit Townhome in Prime Lake Wilcox Area! Welcome to this one-of-a-kind, fully upgraded townhome that blends modern luxury with everyday comfort! Boasting 9-ft smooth ceilings, rich hardwood floors throughout, and LED pot lights, this home is designed for sophisticated living.The open-concept kitchen is a chefs dream, featuring top-of-the-line stainless steel appliances, quartz countertops, upgraded cabinetry, and a stylish backsplash all overlooking the bright and inviting dining and family rooms.Retreat to the gorgeous spa-like bathrooms, complete with undermount sinks, quartz counters, and sleek finishes. Freshly painted with designer light fixtures, this home is move-in ready!With too many upgrades to list, this modern masterpiece is a must-see! Close to Lake Wilcox, parks, top-rated schools, and all amenities. Dont Miss Out Schedule Your Showing Today! (id:55499)
RE/MAX Imperial Realty Inc.
932 Queen Street
Kincardine, Ontario
Amazing opportunity to live and work together in downtown Kincardine. This just needs a little vision and a little hard work. Tremendous upside and fantastic location for a commercial property. Plenty of upgrades and work have been started, Mechanical , insulation, and drywall renovations have all been started, they just need your plan! Unique 268 ft. deep lot gives you many different options for parking and other ideas. C-1 commercial zoning! Live and work at home!. Calling all innovators and entrepreneurs! Possibilities are endless. (id:55499)
Keller Williams Co-Elevation Realty
478 Robert Woolner Street
North Dumfries, Ontario
Rare Opportunity To Own An Executive 4-Bedroom Detached Home With A 177 Ft Deep Pie Shaped Lot in Newly Built Community By The Reputable Cahet Homes. This 1-Year-Old Executive Detached Home Is Situated on One of the Largest Pie-Shaped Lots In The Subdivision. Featuring Double-Door Entry, Hardwood Flooring Throughout the Main Floor, and 9 Ft Ceilings, Upgrades Including 8 Ft Doors Throughout, Enhancing the Grand and Elegant Feel of the Home. The Spacious Living and Dining Areas Are Filled With Natural Sunlight, While the Massive Family Room Complete With a Gas Fireplace Flows Seamlessly Into the Custom Chefs Kitchen With Brand-New Stainless Steel Appliances. Upstairs, You Will Find 4 Large Bedrooms and 3 Full Bathrooms, Including a Primary Suite With a Walk-in Closet and a Fully Upgraded Ensuite With Breath Taking Views Of the Gorgeous Lot. The 177 Ft Deep, Pie-Shaped Lot Provides Unobstructed Views, Making This Home Truly One of the Best in the Neighborhood. With Attractive Curb Appeal and a Prime Location, This Is a Must-See Home to Truly Appreciate Its Beauty and Space! Located in a Family-Friendly Community With Schools and Parks Just Steps Away, This Home Is Also 15 Minutes From Cambridge & Kitchener, 5 Minutes to Highway 401, and Less Than an Hour From Brampton, Offering Both Tranquility and Convenience. (id:55499)
RE/MAX Realty Services Inc.
16 Kinsman Drive
Hamilton (Binbrook), Ontario
Welcome to this expansive 5-bedroom, 3-bathroom detached home, offering over 3,000 square feet of beautifully designed living space. Perfectly positioned in desirable Binbrook, this home combines functionality and comfort for family living at its finest. As you step inside, you're greeted by an impressive open concept main floor with high ceilings and abundant natural light. The spacious den provides a versatile space, ideal for a home office, library, or formal living room. The kitchen is a true highlight, featuring an oversized island, stainless steel appliances and granite countertops. Upstairs, you'll find 5 generously sized bedrooms, including a grand primary suite with a walk-in closet and an ensuite bathroom featuring a soaker tub and a separate shower. This home is ideal for those seeking space, comfort, and style, all within the charm of Binbrook's serene community. (id:55499)
RE/MAX Escarpment Realty Inc.
1 Bowen Lane
Brantford, Ontario
Welcome to 1 Bowen Lane, an exquisite 3-bedroom, 3-bathroom home located on a spacious corner lot in desirable West Brant. With over 3,800 finished sqft of meticulously designed living space, this stunning property offers every comfort and convenience for modern living. The large kitchen features ample counter space and an elegant breakfast nook, offering the perfect setting for spending quality time with family in the morning or hosting large gatherings. The home boasts two living rooms, one with a fireplace, along with a formal dining area, ideal for entertaining or family meals. Upstairs, you'll find 3 spacious bedrooms, including a primary bedroom with a walk-in closet for added convenience and a private ensuite bathroom. The fully finished basement is a highlight, offering a movie theatre, billiard room, exercise room, and office space. With plenty of storage throughout, this home has room for everything you need. Step outside to the large corner lot, offering ample space for outdoor activities. Stamped concrete rear patio, vinyl fencing, interlock double wide driveway and impeccable landscaping, the private backyard is perfect for relaxation or entertaining, and the heated garage provides year-round convenience. Located close to schools, parks, shopping, and dining, this home is a must-see. Schedule your showing today! (id:55499)
RE/MAX Twin City Realty Inc.




