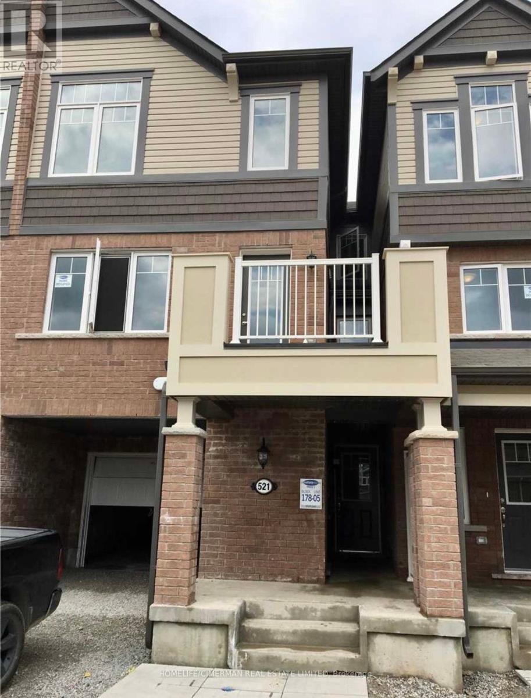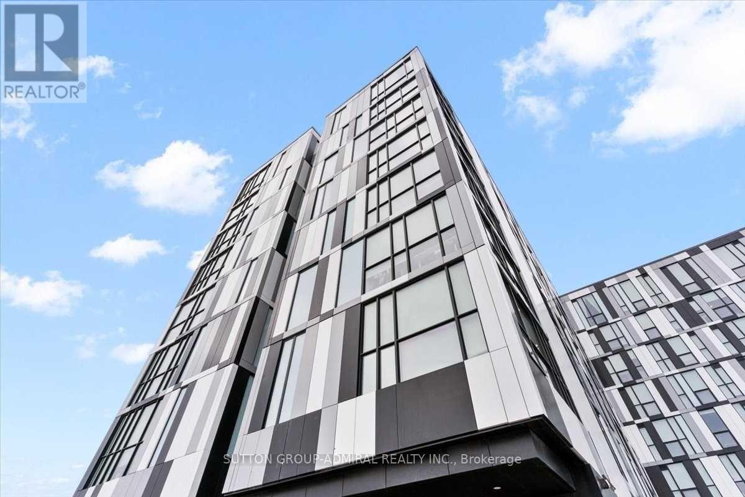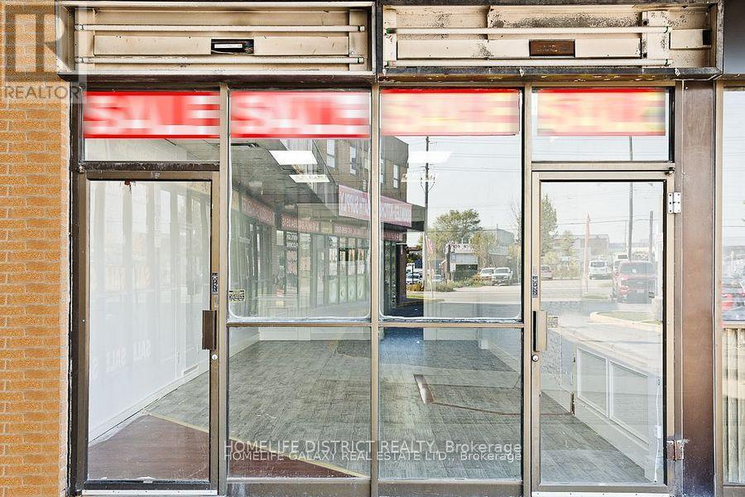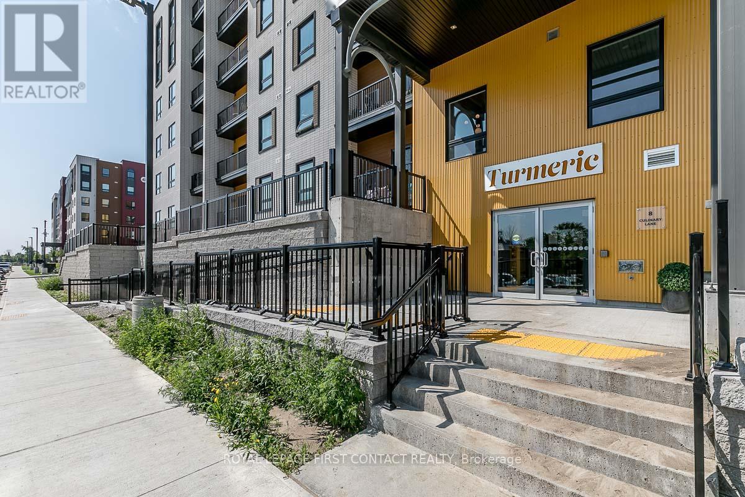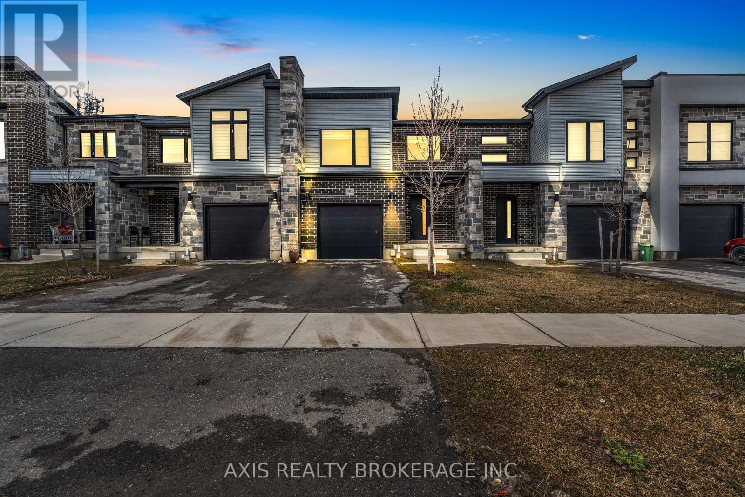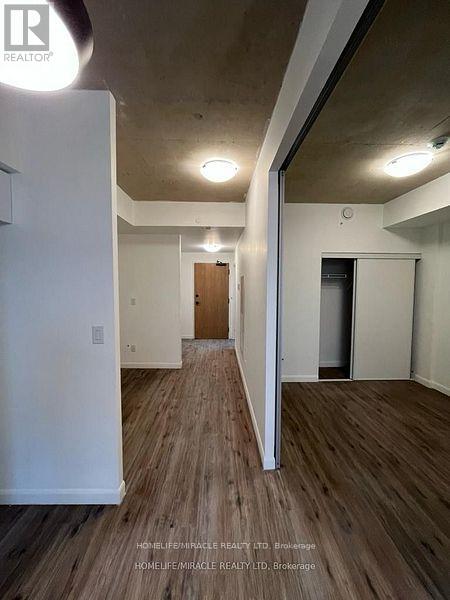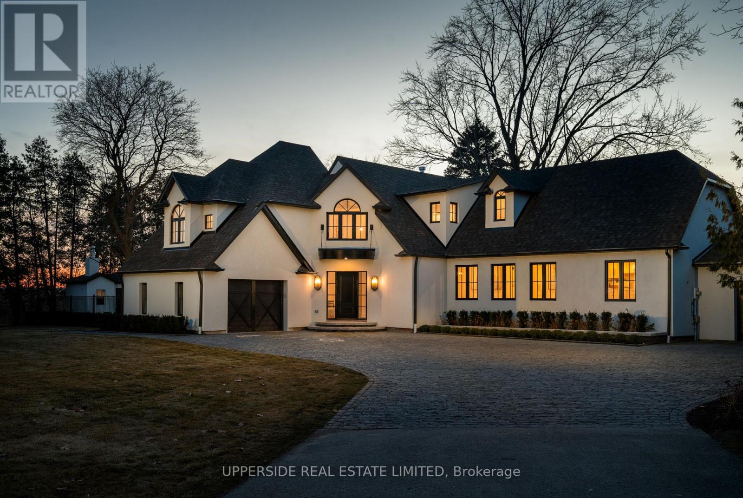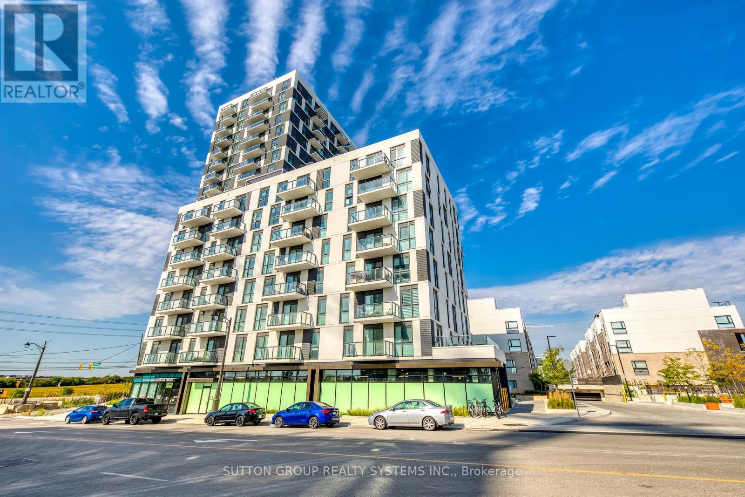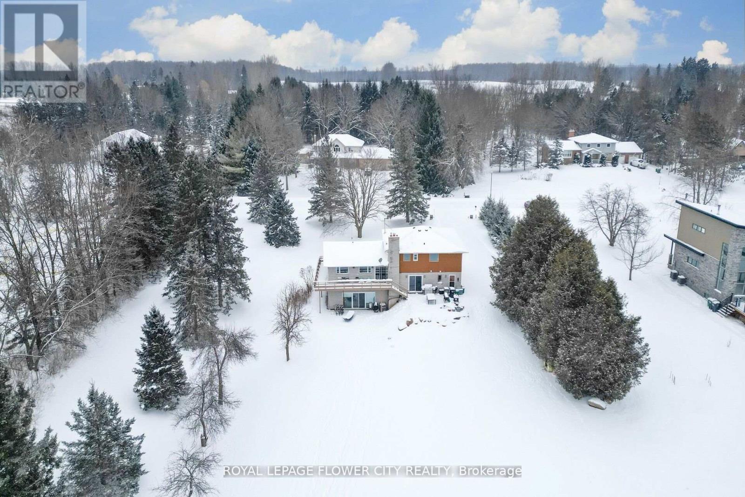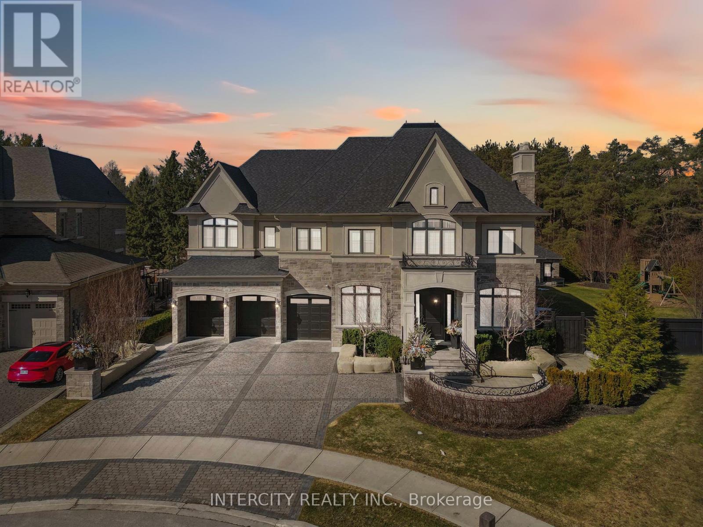521 Fir Court
Milton (1026 - Cb Cobban), Ontario
Welcome to 521 Fir Court, a stunning 3-storey townhouse in Milton's desirable Cobban neighbourhood! This beautifully designed home offers 3 spacious bedrooms, 3 bathrooms, modern living space. Enjoy 9 ft ceilings on the main floor, an open-concept layout, and a stylish kitchen with stainless steel appliances and an extended countertop-perfect for entertaining. The bright living area opens to a private balcony, and the home features convenient garage access from inside. Located close to top-rated schools, parks, shopping, and major highways, this is a fantastic opportunity to live in a sought-after community. (id:55499)
Homelife/cimerman Real Estate Limited
3383 Ellengale Drive
Mississauga (Erindale), Ontario
Brand New Legal Basement Apartment in Sought-After Erindale / Woodlands! Beautifully renovated 1-bedroom, 3-piece bath basement apartment in a cozy, desirable neighborhood. Featuring a modern kitchen with stainless steel appliances, quartz countertops, quartz backsplash, and brand-new white cabinetry. The bedroom boasts vinyl flooring and enlarged windows for natural light. Enjoy the convenience of a private in-unit laundry. Steps to public transit, schools, library, swimming pool, parks, and trails. Close to top-ranked Woodland School. Minutes from the University of Toronto Mississauga campus. Near Erindale GO Station for easy commuting. Walking distance to Golden Square shopping plaza with diverse restaurants and a Chinese super market. Welcome student. Shared driveway with upper level tenant. Lease including- One small parking spot which is on East side of the Driveway next to the front garden. 30% of shared utilities. **Please note this is only one bedroom with no living room on the lower level.** (id:55499)
Royal LePage Real Estate Services Ltd.
706 - 2450 Old Bronte Road
Oakville (1019 - Wm Westmount), Ontario
Welcome to The Branch Condos, a stunning Oakville home that showcases pride of ownership with $15,000 in upgrades. This beautifully designed unit features a functional open-concept layout with a modern kitchen equipped with quartz countertops, stainless steel appliances, and high-quality cabinetry. The bright and spacious primary bedroom offers comfort, meanwhile, the luxurious spa-inspired walk-in shower in the full-size bathroom enhances the space with elegance. Enjoy the convenience of in-suite laundry, underground parking and locker access. With abundant natural light, this condo provides a warm and inviting atmosphere. Located in the sought-after Palermo West-Westmount Oakville neighborhoods, it offers easy access to major highways (QEW, 403, 407), GO stations, public transit, Sheridan College, top-rated schools, shopping centers, big-box stores, restaurants, entertainment, recreation centers, Oakville Trafalgar Hospital, parks, trails, and Bronte Creek Provincial Park. Residents enjoy resort-style amenities, including an indoor Pool, concierge service, library, fitness center, terrace lounge with BBQ and fire pit, party room, multi-purpose room, guest suite, and common lounge areas. Whether you're a first-time buyer, downsizer, or investor, this meticulously maintained condo offers exceptional value and an elevated lifestyle. Don't miss out! Schedule your private viewing today! (id:55499)
Royal LePage Real Estate Services Ltd.
468 Trudeau Drive
Milton (1027 - Cl Clarke), Ontario
Welcome to the family home that HAS IT ALL! This 4+1 bedroom, 3+1 bathroom Mattamy "Mason" model features 2362 finished SF including a fully finished basement. It sits on a LARGE PIE-SHAPED LOT with a wide spacious rear yard and no direct neighbours in front as the home FACES WIDE OPEN SPACE with Trudeau Park in the distance. The PERMITTED SEPARATE ENTRANCE leads directly into the basement from the side of the home and is exactly what Buyers are looking for. The home is clean and well-maintained and features a separate dining room and living room, family room with gas fireplace and stone surround overlooking the beautiful updated sunny white eat-in kitchen with quartz counters and stainless steel appliances. The 2nd level features a 4-pc family bathroom, 4 large bedrooms, including the primary with walk-in closet with built-in closet organizer and 4-pc ensuite. The lower level with separate entrance is bright and features a family room, FIFTH BEDROOM, 3-pc bath, office, laundry room, loads of storage. The wide over-sized back yard offers of space to breathe between the adjacent neighbours, an interlock patio, gas BBQ hook up and shed with a clean concrete floor. Additional features include: wooden California shutters throughout, pot lights, solid wood stairs, NO CARPET, furnace and a/c (2019), 200 amp service, Man Cave garage (floor tiles can be driven on, tool wall, cabinets and upper tire storage), enclosed front entrance to keep the cold out and freshly painted throughout in a neutral tone. PARKING for FIVE VEHICLES (4 in driveway and 1 in garage) plus additional parking for guests across the street! Close to all amenities: schools, parks, public transit (100 m), GO bus (250 m), GO station, coffee, groceries, restaurants, library and community centres. It is a COMMUTERS DREAM as the home is on the east side of town with easy highway access. Do NOT MISS OUT on this wonderful family home! (id:55499)
RE/MAX Real Estate Centre Inc.
636 - 1900 Simcoe Street N
Oshawa (Samac), Ontario
Luxurious fully furnished studio suite with beautiful contemporary finishes. Perfect for first time buyers, students & turnkey investment opportunity. ***1 parking spot***. Conveniently located within walking distance to Ontario Tech University, Durham College, and a variety of amenities. This suite includes a built-in Murphy bed with a multi-use table, custom cabinets and wardrobe, stainless steel appliances, floor-to-ceiling windows, a television, an electronic adjustable stand-up workstation, and ensuite laundry. The building boasts a gym, a social lounge on every floor, study rooms, and a terrace. Enjoy an unbeatable location with easy access to The Ontario Tech University & Durham College, Costco, Shopping Plaza Highway 407, public transit, restaurants and more! (id:55499)
Sutton Group-Admiral Realty Inc.
5 - 2950 Kennedy Road
Toronto (L'amoreaux), Ontario
Located In Great Location In A Busy Plaza High demand prime Scarborough, on Kennedy & north of finch, Fantastic Location With Lots Of Parking, High Density Residential Area. (id:55499)
Homelife District Realty
2301 - 60 Brian Harrison Way
Toronto (Bendale), Ontario
Bright And Spacious Unit Offering A South-Facing View. The Open-Concept Layout Seamlessly Integrates The Living, Dining, And Kitchen Areas. The Master Bedroom Features A Closet And An Ensuite Washroom. The Den Can Be Utilized As A Second Bedroom. The Unit Includes Two Full Washrooms, One Parking Space, And A Locker. Conveniently Located Within Walking Distance To Scarborough Town Centre, The RT Subway, And GO Bus Services. Residents Can Enjoy A Variety Of Amenities, Including A Swimming Pool, Virtual Golf, Gym, Mini Theater, And Car Wash. (id:55499)
Homelife/future Realty Inc.
201 - 180 Markham Road
Toronto (Scarborough Village), Ontario
Discover comfort and convenience in this meticulously maintained 2-bedroom, 2-bathroom condo nestled in Scarborough Village. The primary bedroom features a generous walk-in closet and a private 2-piece ensuite, offering a retreat-like feel. Step out onto the expansive balcony and unwind amidst serene surroundings. Enjoy access to building amenities including a gym, outdoor pool, recreation room, security guard, and concierge services. Utilities such as heat, hydro, and water are included, adding value and ease to your living experience. With parking onsite and easy access to public transit, commuting is seamless. Nearby schools cater to families, making this an ideal home. Don't miss out schedule your viewing today to experience urban comfort at its best! (id:55499)
Royal LePage Ignite Realty
4010 - 100 Harbour Street
Toronto (Waterfront Communities), Ontario
Luxury 2 Bedroom Corner Unit With Lake & City Views At The Harbour Plaza(It Is An Optional 3bedroom Layout By The Builder, The Landlord Chose The 2 Bedrooms Option And Keep A Larger Living Room). Spacious 795 Sf.Ft. Best Layout, Split Bedroom, Large Wrap Around Balcony. 9' Ceiling, 2 Full Baths, Gourmet Kitchen W/Custom Design Island & Pantry, Direct Connection To P.A.T.H., Union Stn, Go Transit, & Scotiabank Arena. Steps To Financial/Entertainment District, Harbour Front. Luxurious Lobby, Lounge, State-Of-The-Art Fitness Centre, Indoor Pool, Outdoor Terrace, Theatre. (id:55499)
Jdl Realty Inc.
2715 - 8 Widmer Street W
Toronto (Waterfront Communities), Ontario
Welcome to Theatre District Condo! This exceptional studio offers a bright and spacious living space with premium finishes. The open-concept living and dining area seamlessly blends with a modern kitchen featuring sleek countertops and top-of-the-line appliances. Located in the heart of Toronto, this residence provides unparalleled convenience, with easy access to the TTC subway, streetcars, and major attractions such as the CN Tower and Harbourfront. The Gardiner Expressway is just minutes away, ensuring effortless commuting. Enjoy a vibrant urban lifestyle with numerous restaurants and entertainment options nearby. Residents also have access to state-of-the-art amenities, including a fully equipped gym and fitness center, a stylish lounge and study room, and an elegant party room. A must-see in person! (id:55499)
Homelife/miracle Realty Ltd
2107 - 50 Ann O Reilly Road
Toronto (Henry Farm), Ontario
Bell High Speed Internet Included in the Rent! Welcome to This Tridel Built Luxurious Building: Trio At Atrio! High Floor South Facing Very Bright! 9 Feet Ceilings! Clear View! Laminate Floor Thru/Out! Open Concept Living/Dining! Modern Kitchen W Stainless Steel Appliances! Freshly Painted Unit & New Laminate Floor! Resort Style Amenities, Media Room, Yoga, Spinning Gym, Sauna, Meeting Room, Billiard, Guest Room & Outdoor Terrace! Close To Hwy 404 & 401, Fairview Mall And Don Mills Subway, Step To Transit, Shops, Schools, Restaurants! (id:55499)
Century 21 Leading Edge Realty Inc.
101 - 8 Culinary Lane
Barrie, Ontario
Amazing 1st floor condo unit features 1199 sq ft with two bedrooms plus den & two full bathrooms. Open concept floor plan with 9' ceilings, laminate & ceramic flooring throughout (no carpet), 5 appliances, pot lights, in-suite laundry & modern chef style kitchen with quartz counters & tiled backsplash. Accessible features including wider door frames/hallways & accessible light switches. Conveniently located within minutes to GO station, HWY 400, shopping, schools and all other amenities. Comes with "TWO PARKING SPOTS" - 1 Underground & 1 Outdoor! Includes access to community gym! Flexible closing available. (id:55499)
Royal LePage First Contact Realty
2978 Turner Crescent
London, Ontario
Remarkable Townhome With Amazing Natural Light From The Windows Throughout. The Lot Allows For Lots Of Outdoor Space In The Backyard. Three Magnificent, Well-Sized Bedrooms For The Whole Family. Move-In Ready For First-Time Buyers Or The Perfect Buy For Investors. This Home Has Been Renovated To Remove Any And All Carpet From The Home. $$$ Money Spent On Beautiful Renovation For Fresh Stairs, Fresh Doors, Fresh Flooring And Fresh Paint Throughout The Entire Home. This Home Is No Less Than A Brand New Built Home. Turnkey Opportunity With No Work Required On This Home For The Next 5 To 10 Years. (id:55499)
Axis Realty Brokerage Inc.
2978 Turner Crescent
London, Ontario
Stunning Like New - Townhouse For Lease. Mins From The 401 & In A Friendly/Quiet Neighborhood. Main Floor Features Open Concept Kitchen With Living & Dining. Upper Floor Ft 3 Bedrooms & 2 Full Baths Along With Second Floor Laundry Room. This Is The Perfect Location And Most Sought After Communities In London, On. Freshly Painted And Renovated Ready For The Perfect Family. (id:55499)
Axis Realty Brokerage Inc.
510 - 7 Erie Avenue
Brantford, Ontario
Grandbell Condos Is The First Master Planned Community In The City Of Brantford. This Boutique Building Offers Modern Finishes, Upscale Amenities And Convenience. Grandbell Condos Is Located Minutes From Laurier University, The Grandriver And A Plaza With A Tim Hortons, Freshco, Beer Store, Boston Pizza And Many Others. (id:55499)
Homelife/miracle Realty Ltd
15886 Niagara River Parkway
Niagara-On-The-Lake (103 - River), Ontario
Stunning, exquisite and beautifully renovated French like provincial home on a full-acre estate along the Niagara River Parkway offers stunning views of vineyard and parkland. The interior boasts entry foie , high ceilings in the formal dining room, milled moldings, and modern smart-living features. The spacious kitchen features high-end finishes and top-notch appliances. The primary suite on the main floor has 2 walk-in closets, a private deck, and a modern marble ensuite. Upstairs, find a second primary suite and 2 more bedrooms with breathtaking views. The property features a refurbished pool, pool house, new exterior stucco, roof, and more. Walk or bike along the river to Niagara Falls. This elegant 3000+ sq ft family home is a rare offering that must be seen to be appreciated. (id:55499)
Upperside Real Estate Limited
2 - 21 Springhurst Avenue
Toronto (South Parkdale), Ontario
Fully Renovated Modern Design! Main Floor And Basement Unit. Beautiful Hardwood Throughout Main And Gorgeous Polished Concrete In Basement. Access To Backyard. Basement With Separate Entrance With Its Own Kitchen And Bathroom. Great For Roommates Or Teenage Children. Ttc Bus Station Is A 1 Minute Walk Away. Short Walk To Liberty Village With Lots Of Restaurants And Entertainment! Great Area. A Must See Unit! (id:55499)
Kingsway Real Estate
33 Orange Street
Orangeville, Ontario
Welcome To This Stunning, Spacious, And Meticulously Crafted Home! Newly Renovated With Brand Gourmet Kitchen Featuring Top Of The Line Appliances, New Laminate Flooring, Brand New Washroom Vanities, Pot Lights All Throughout, Freshly Painted Throughout & New Duct Less Heating And Cooling Systems In Each Rooms To Provide Comfort And Relaxation. Beautiful Large Size Deck To Enjoy Your Morning Coffee. WALK-OUT Finished Basement That Can Be Rented Out For Additional Income. Large Sized Windows Throughout That Flood The Space With Tons Of Natural Light. This Home Backs onto No Houses With A Generous Sized Private Fenced Backyard And An Extended Driveway With No Sidewalk. A Perfect Fit For First-Time Homebuyers, Those Downsizing, Upsizing, Or Looking For A Great Investment Opportunity. This Home Will Exceed Your Expectations. Don't Miss The Opportunity To Make This Exquisite House Your New Home. (id:55499)
Homelife Silvercity Realty Inc.
205 - 335 Wheat Boom Drive
Oakville (1010 - Jm Joshua Meadows), Ontario
Bright and Spacious 2 Bed, 2 Bath Condo Unit Located Near Dundas & Trafalgar In North Oakville. This State-Of-The-Art Building with Features Keyless Digital Door Lock and Smart Controls. Layout With High Ceiling, Good Size Primary Bedroom, Stainless Steel Appliances, Quartz Counter-Tops, Open Concept Living Room & Kitchen. Laminate Flooring Throughout. This Unit Has One Huge Balcony & A Second Balcony. It's Close To Everything You Need! Uptown Bus Terminal, Walmart, Metro, Superstore, Restaurants, Iroquois Ridge Community Centre, Sheridan College. Minutes To Hwy 403/407 and QEW. (id:55499)
Sutton Group Realty Systems Inc.
5 Glenn Court
Caledon, Ontario
Discover your dream home in this meticulously upgraded property, offering a perfect balance of modern luxury & natural beauty,Situated on 2.75 acres.This home provides a serene retreat just mins from the city. Large, welcoming foyer leads to bright, open-concept living areas. The family-sized kitchen & sunlit family room offer breathtaking views of Caledon's picturesque rolling hills. The home features 3 generously sized bedrooms with updated flooring & modern finishes. Main bathroom includes heated floors for added comfort, while the brand-new, enlarged ensuite exudes modern elegance with its stylish design. This home has undergone over $200K in upgrades, blending style and functionality. Unfinished walkout basement With 11 ft ceiling awaits your creative touch, offering potential for rental income. Peaceful, park-like surroundings with easy access to major highways and local amenities. Bussing is available right on the street to both public & Catholic schools, adding convenience for families. **EXTRAS** Enjoy the tranquility of lush gardens, custom interlocked all around the property, an artisan pond at the rear of the property. Tesla charger installed in the garage. Brand-new water filtration system with reverse osmosis. New garage door & GDO. (id:55499)
Royal LePage Flower City Realty
Lower - 36 Neptune Court
Brampton (Westgate), Ontario
Lease this legally finished, pristine basement apartment, boasting 820 sq.ft area with a separate entrance for your privacy and convenience. Situated in the vibrant Westgate neighborhood, it's steps away from Hwy410, Trinity Commons and all essential amenities. Immerse yourself in the sheer elegance of this bright and airy open-concept layout featuring a gourmet kitchen, 2 huge bedrooms complete with full wall closets, along with 2 full washrooms all within a detached home. Revel in the modern laminate flooring that graces the entire space, creating a seamless flow throughout. Parking won't be an issue with 2 dedicated spots available on the driveway. Utilities are shared, with the tenant responsible for 40% of usage. This unit is move-in ready, awaiting a long-term, responsible tenant who values cleanliness and upkeep. Seize this opportunity to make this immaculate living space your own. (id:55499)
Homelife/miracle Realty Ltd
Lower - 49 Cordella Avenue
Toronto (Rockcliffe-Smythe), Ontario
Newly Renovated Home -Top To Bottom (Nov 2024) Never Lived In Since! Prime Location! Very Close To Schools, TTC & Highway Access. COMPLETELY Separate Living Space (Nothing Shared In Unit). Basement Unit With Separate Entrance. High-Speed Wifi Available (Up To 100 Download Mbps) Brand New Kitchen With White Shaker Cabinets, Brush Nickel Handles, Subway Tile Backsplash And Custom Quartz Countertops. Stainless Steel Appliances: New Range, Range, Refrigerator, And Full Washer and Dryer (Exclusive Use For Basement). New 7x5"5 EVA Vinyl Plank, Waterproof/Scratch Resistant (Chain Mail Grey Colour). Newly Tiled Bathroom (CeramicTile). New Dual Flush Toilet And Vanity. New Electrical/Pot Lights, Professionally Cleaned Ventilation System, Large Backyard. Additional Space For Storage Available. Street Parking Available. 50% Utilities. **EXTRAS** Stainless Steel Appliances: New Range, Range, Refrigerator, And Full Washer and Dryer (Exclusive Use For Basement) (id:55499)
RE/MAX Hallmark York Group Realty Ltd.
60 James Stokes Court
King (King City), Ontario
Welcome to 60 James Stokes Crt, a luxurious estate nestled in the heart of King City's most coveted neighbourhood. This stunning residence, situated on one of the largest and most private ravine lots in the Kingsview Manors community, spans approximately 10,000sqft. of meticulously finished living space. This expansive home offers unparalleled quality, craftsmanship and care throughout, boasting premium hardwood and exquisite millwork, custom casings and plaster mouldings. The gourmet chef's kitchen is equipped with top-of-the-line Subzero, Wolf, and Miele appliances, including a 48" Wolf gas range, built-in double wall ovens, and a Miele steam oven. A dedicated servery with built-in Miele coffee machine & Subzero wine fridge adds to the convenience and elegance of this home. The spacious living and family rooms offer two distinct areas of comfort, with a gas fireplace in the living and electric fireplace in the family room. The opulent primary suite is a true retreat, complete with a massive custom walk-in closet, a gas fireplace, and a spa-like 5-piece ensuite featuring a stand-alone soaker tub, double vanity, and an expansive Spa shower. Three additional generously sized bedrooms on the upper level, all with custom closet organizers, ensure's ample space for family and guests. The fully finished basement with 10' ceilings includes a custom kitchen, wet bar, home gym, cold cellar, laundry room, dining area, family room, 3-pc bath, 2-pc powder room, and a walk-up to the backyard as well as to the garage---ideal for live-in in-law or nanny accommodation. Outside, the property is an entertainer's dream. A 20' x 40' saltwater pool, outdoor kitchen, cabana with vaulted cedar ceiling and custom built-in wood burning pizza oven, and a children's playground to complete the outdoor oasis. A heated triple-car garage with custom cabinetry, heated & epoxy flooring. With a wealth of modern amenities, this property is an exquisite tribute to King City luxury. (id:55499)
Intercity Realty Inc.
2208 - 195 Commerce Street
Vaughan (Vaughan Corporate Centre), Ontario
(Tenant Insurance & Proof of Utilities Setup Required). Your new home awaits for you at Festival Towers by Menkes revealing the ultimate in luxury and modern living! This brand new, never-lived-in 1-bedroom condo features high ceilings and a spacious balcony with stunning open views. The kitchen is designed to impress with stainless steel appliances, sleek quartz countertops, and ample storage. Enjoy the convenience of in-suite laundry. Located in the heart of the Vaughan Metropolitan Centre, you're just steps away from shopping, dining, entertainment, and have easy access to public transit, including the subway, and major highways. The building boasts a stunning luxurious lobby and 70,000 sq ft of world-class amenities, including a swimming pool, basketball court, soccer field, kids' room, music studio, bicycle storage, and more. Stay connected with WiFi in all amenity areas and the lobby. Experience the perfect blend of space, style, and sophistication in one of Vaughan's most vibrant and sought-after locations! (id:55499)
Union Capital Realty

