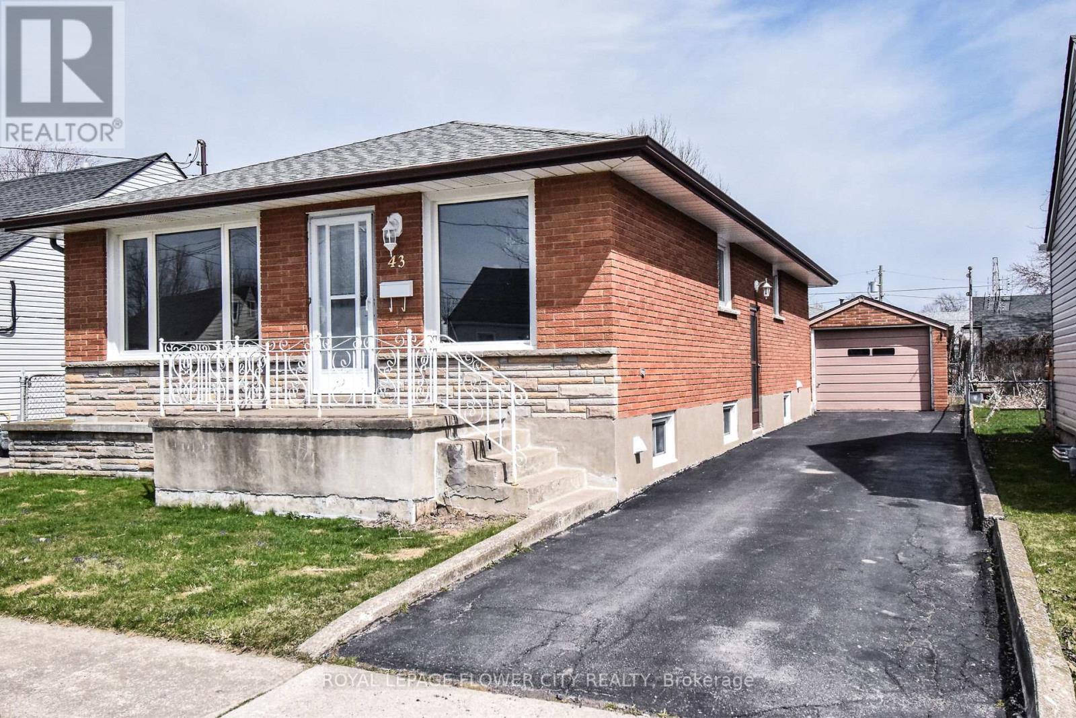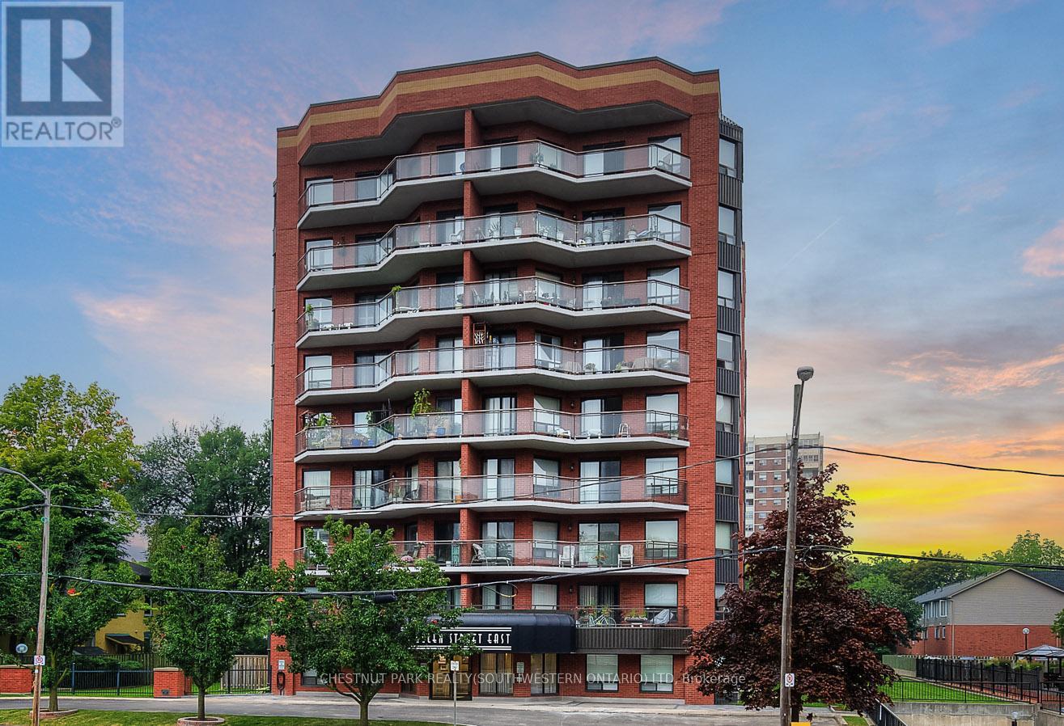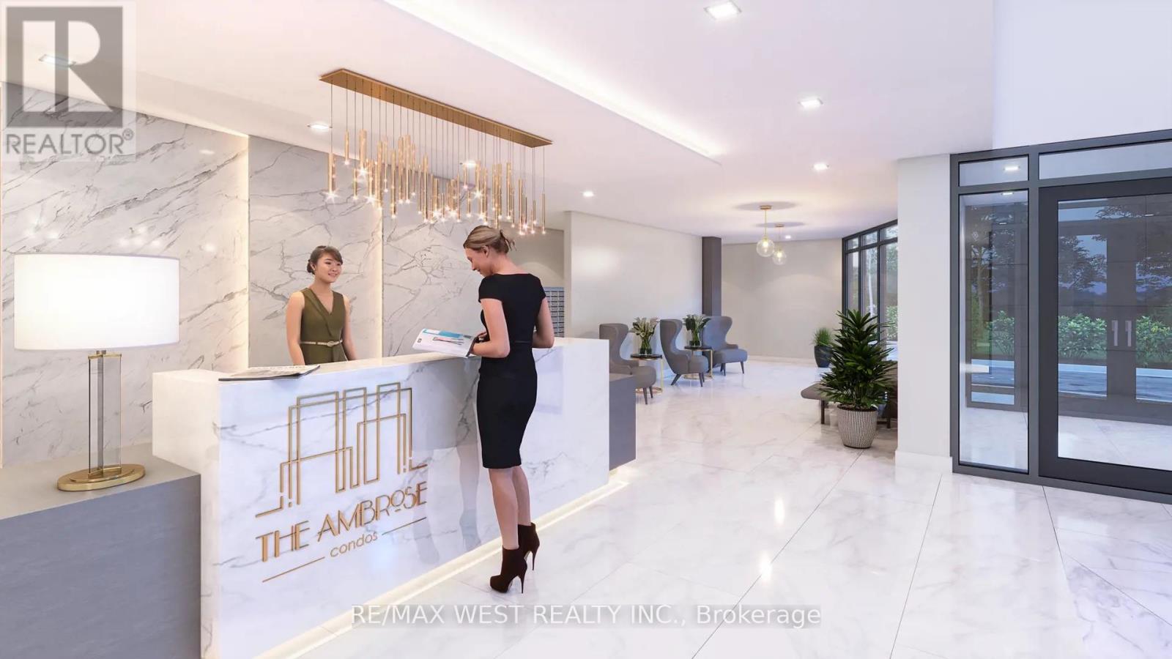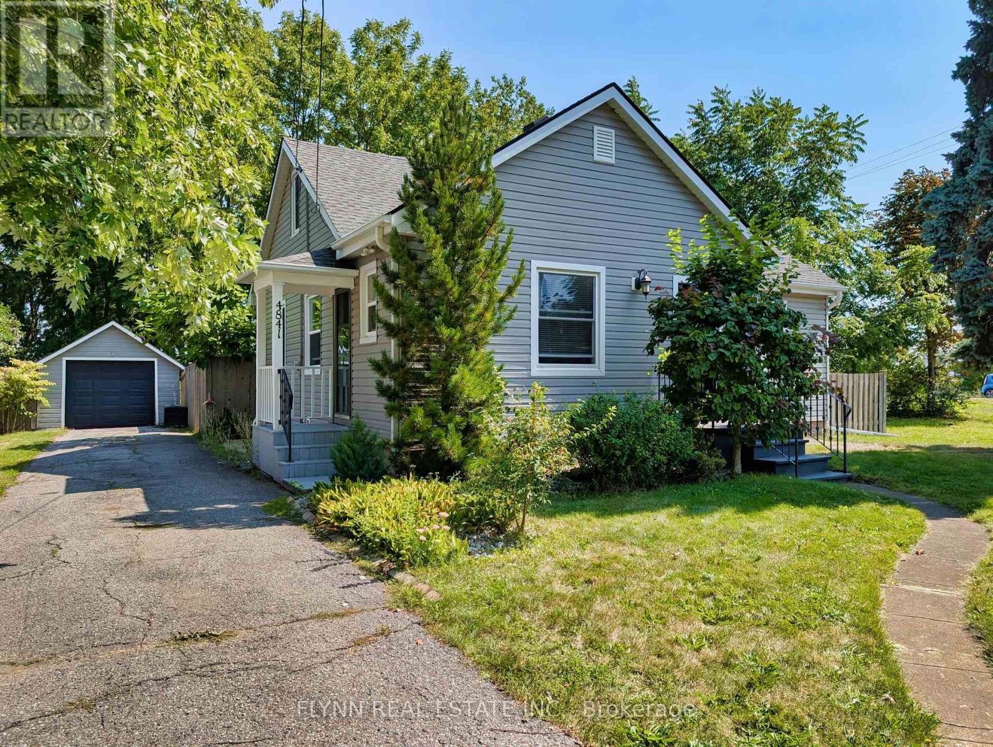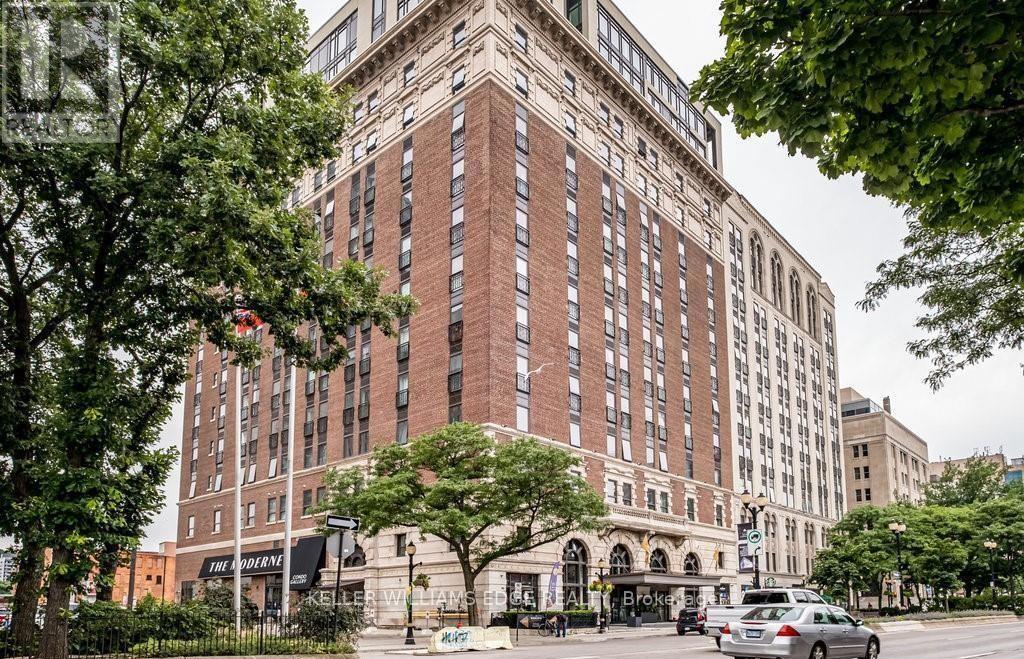317080 Highway 6 & 10 Highway
Chatsworth, Ontario
Exciting opportunity for Vendors and Food Truck(S) Looking to thrive their sales and enhancing their brand recognition in the wonderful and friendly Community. Also Excellent locatiin for the Savvy Enterpriser to capitalize by expanding their current business using the C1-87 Compound Area for outdoor display, possibilities such as Used Car/ Recreational Vehicle / Small Engine as Display and Storage Dealership lot on a high traffic highway 6&10. Approximately 0.4 Acres compound area on North corner of the Property, Fronting Highway 6 and 10, The Location is the Hub of transportation connecting the Toronto and Greater Toronto AREA as well as kitchener-waterloo to the South West Georgian Bay, well known for the beautiful Beaches and water sport activities such as Boating, ( ice) Fishing and the popular destination for Cottagers, The Private and Public Ski Slopes are between 30 and 60 Minutes drive away. Enhancing year round sport and activities for your family and friends joyment. The Location had PREVIOUS use and was licensed by Food Trucks, Two Food Trucks Could be accommodated for the Asking Price at the location. RV HYDRO 30 AMP Plugs are available and they sub-Metered individually. The lease price is reflecting collaboration of 2 Food Trucks jointly in the presented area available for lease. Minimum Lease Term 5-6 Months however Longer terms preferred. The intent of the use and licensing with the MTO & Township and health department ( food trucks) as well as insurance must be provided by the Tenant as the conditional lease agreement before full execution of the agreement prior to the possession of the premises. (id:55499)
Right At Home Realty
43 Mary Street
Fort Erie (332 - Central), Ontario
Nestled in the Heart of Fort Erie, 43 Mary Street presents a charming solid brick bungalow perfect for families and individuals alike. Approx 2100 Sqft of Living Space. This well-maintained home features four bedrooms and two bathrooms, offering a comfortable and spacious living environment. Upon entering the main level, you'll be greeted by a generously sized living room adorned with beautiful hardwood floors. The open and airy layout creates a warm and inviting atmosphere, perfect for relaxing or entertaining guests. This level also includes three cozy bedrooms, providing ample space for family members or a home office. The fully finished lower level is a versatile space designed to meet various needs. It boasts a large recreation room, an additional bedroom, a laundry area, and a second kitchen. This setup is ideal for an in-law suite or a convenient space for guests, providing privacy and independence within the home. A detached single garage offers secure parking and additional storage, ensuring that your vehicles and belongings are well-protected. The exterior of the property is just as impressive, with a neatly maintained yard that provides a pleasant outdoor space for gardening, play, or relaxation. The location of 43 Mary Street is a significant advantage. Situated close to the Fort Erie Race Track, golf courses, shopping centres, banks, and schools, all your daily needs are just a short drive away. Additionally, the property offers easy access to the highway, making commuting and travel convenient. Recent improvements include a newer furnace.Brand New S/S Fridge,Stove,Washer/Dryer Combo On Main Fl. Separate Fridge,Stove,Dishwasher (New) Front Load Washer & Dryer (New) In the Basement. (id:55499)
Royal LePage Flower City Realty
803 - 10 Ellen Street E
Kitchener, Ontario
Welcome to 10 Ellen Street, Unit 803 a bright and inviting one-bedroom condo in a prime location, steps away from the heart of downtown Kitchener. This quiet and well-maintained building offers not only convenience but also comfort for those looking to enjoy urban living with all the essential amenities nearby. After parking in the secure underground garage, take the sleek new elevators to the 8th floor, where you'll find this updated unit. As you step inside, you'll be greeted by large west-facing windows that flood the space with beautiful afternoon sunlight. The condo features newer flooring throughout and includes a handy utility room with in-suite laundry, perfect for extra storage and a convenient coat check. To the right, youll find a pristine four-piece bathroom, ideal for refreshing after a long day. On the left, a well-equipped kitchen offers plenty of cabinetry, ample countertop space, and a stylish cutout overlooking the great room. This layout is perfect for both meal prep and entertaining, with space for a dinette and cozy seating for relaxing or watching TV. The bedroom is designed with comfort in mind, featuring a spacious wall-to-wall closet outfitted with a full organizer system, ensuring you have plenty of storage space. The location of this condo is second to none. Just steps from the Kitchener Public Library, and minutes away from the train station, trendy cafes, restaurants, and all the cultural attractions of downtown Kitchener. Whether youre commuting or staying local, the convenient access to major routes makes getting around a breeze. Within the building, youll enjoy the added perks of a fitness room and a party room complete with billiards and sliding doors that lead to a courtyard equipped with barbecues for your enjoyment. This is a simple yet comfortable lifestyle waiting for you at 10 Ellen Street, Unit 803 a perfect place to call home. *Property is virtually staged* (id:55499)
Chestnut Park Realty(Southwestern Ontario) Ltd
12 Covington Crescent
Belleville (Thurlow Ward), Ontario
Stunning Corner Bungalow in Settlers Ridge Over 2,850 Sq Ft of Finished Living Space! Welcome to this beautiful 2+2 bedroom, 3 bathroom, fully finished bungalow located in the highly sought-after Settlers Ridge Community in Belleville. Built by Duvanco Homes Inc., this home was also inspected and validated by Holmes on Homes himself offering buyers the ultimate peace of mind with quality construction backed by one of the most trusted names in home building. This property stands out with its prime corner lot measuring an impressive 50 ft x 109 ft, one of the largest in the entire subdivision. This meticulously maintained home features: 1,450 sq ft main floor with an open-concept living and dining area. Custom-built kitchen pantry system with pull-out shelves for ultimate convenience. Upgraded Natural gas stove. Professionally finished 1,400 sq ft basement, with 2 full bedrooms plus an additional open-concept Recreation area, adding immense value! Flexibility for large families or guests. Attached 2 car garage lined with convenient storage. Main Flr laundry/mud room w/ access to the garage. Gas BBQ hookup on the backyard deck. (id:55499)
RE/MAX West Realty Inc.
893 Barton Street E
Hamilton (Crown Point), Ontario
Welcome to 893 Barton St E, a fantastic multi-use property located in the Crown Point North area of Hamilton! This versatile property offers endless possibilities for both residential and commercial use. With two residential units and a retail space at the front of the property, the opportunities are abundant. This property is perfect for investors, multi-generational families, or anyone looking to live and work from the same location. Key features include: Two (possibly three) residential units for added rental income or multi-family living. Retail space with incredible potential for conversion into additional living space or as a storefront for a small business. Approximate Square Footage as follows: Retail Store: 400 sq ft (Vacant), Second Floor Rental Unit 650 sq ft, (Vacant) Floor 1 Rental Unit 600 sq ft (Tenanted) RSA. Three separate hydro meters offering easy management for multi-unit living. Cement double-wide driveway at the rear, offering 4-5 car parking. Street parking available on Barton St, adding convenience for tenants or customers. (id:55499)
Keller Williams Edge Realty
1405 - 108 Garment Street
Kitchener, Ontario
Unobstructed corner views of Victoria Park, DTK and Kitchener West! Enjoy the morning coffee on your private balcony featuring panoramic views of Kitchener and Waterloo from the 14th floor at Kitchener's newest Garment Condos tower with unparalleled amenities! Garage parking, a lobby lounge, heated pool, gym, yoga studio, party room, rooftop basketball court, pet area, and plenty of parking for visitors! The unit has upgraded appliance package, and a stand up shower in the ensuite. Window coverings are installed. The 2 bedrooms are separated with a hallway and access to the living space. The balcony is just off the kitchen providing you with stunning views from your kitchen facing the floor to ceiling glass on the balcony door! With completely unobstructed views from each of your windows it's easy to see why this 2 bed floor plan is highly desirable! (id:55499)
Exp Realty
G03 - 401 Shellard Lane
Brantford, Ontario
Fantastic opportunity for first-time home buyers or investors in the beautiful and growing city of Brantford! This assignment sale at 401 Shellard Lane features a well-designed 1-bedroom + den + study layout, offering flexible space ideal for remote work, guests, or extra living areas. The unit includes one parking spot and a locker for added convenience. Located in a vibrant community close to schools, parks, shopping, and essential amenities, this brand-new condo is perfect for those looking to enter the market or expand their investment portfolio. Dont miss your chance to own in one of Brantfords most anticipated developments! (id:55499)
RE/MAX West Realty Inc.
Lower - 45 Cunningham Street
Thorold (557 - Thorold Downtown), Ontario
Spacious 2 Bedroom Lower Level Apartment Close to All Amenities. 2 Parking Spaces included. All Utilities Included. Available Immediately. Private Entrance. Note: Basement is not "Registered" as a legal basement apartment but it is a fully self sufficient in law suite. (id:55499)
Fabiano Realty Inc.
Unit 2 - 785 Imperial Road N
Guelph (Willow West/sugarbush/west Acres), Ontario
Self Contained Industrial Space For Lease In A Newer Built Pre-Engineered Steel And Concrete Block Structure Available May 1st. Approximately 10,000 Square Feet Floor Space Including Reception And Showroom Area With Two Offices, Staff Room, Two Washrooms And Motion Activated Lighting System. Approximately 18 Feet Clear Ceiling Height, Clean Space Suitable For Many Uses (See Zoning Uses Attached). Sprinkler System, At Grade Level Loading Area With Pentalift Loading Lift And Drive-In. Ideally Located In North Guelph, Easy Access To Highways 6, 7 And 401 And Near To Kitchener-Waterloo And Cambridge. (id:55499)
Royal LePage Supreme Realty
29 Seaton Crescent
Tillsonburg, Ontario
Pride Of Ownership!!! This Spotless And Meticulously Designed All Brick Detached Bungalow Has Lots Of Modern Upgrades You Don't Want To Miss! As You Enter The Home, You'll Be Amazed With The High Soft Ceiling, Updated Crown Moulding, Dark Rich Hardwood Floors Throughout, Luxurious California Shutters (With Warranty), Updated Light Fixtures, Updated 6 Inch Trims And So Much More. With Just Over 2,100 Square Feet Of Living Space (1,431 Main Floor Plus About 700Basement), This Home Is A Perfect Blend Of Style And Comfort That Feels Spacious And Inviting. The Stunning Kitchen Is A Chefs Dream, Featuring Huge Quartz Countertops, Stainless Steel Appliances With Backsplash, Undermount Lighting, Double Sink And Kitchen Island That Adds Both Elegance And Functionality. Although All Bedrooms Are Extra Large, The Master's Bedroom Boasts With A Walk-In Closet And A Luxurious En-suite Bathroom With Double Sink And Elegant Double Mirror Cabinets Providing The Perfect Retreat. Enjoy Luxury Of Life In The Finished Basement That Offers Even More Living Space, Complete With An Additional Bedroom, A Full Washroom, And A Large Recreation Room With A Very Comfortable Feel Of The Carpet Perfect For Entertaining Or A Private Guest Suite. Located In A Desirable Neighborhood, This Home Has A Gorgeous Curb Appeal, Double Car Garage, Park 6, With No Side Walk, Direct Access From Garage To The House, Side Entrance To The Garage, Beautiful And Fully Fenced Backyard With Huge Garden Shed & Still Under Tarion Warranty! A Must-See! Don't Miss Your Chance To Own This Beautifully Upgraded Detached Bungalow (id:55499)
Century 21 Millennium Inc.
4841 Victoria Avenue N
Lincoln (980 - Lincoln-Jordan/vineland), Ontario
Discover this charming and thoughtfully designed 1.5-storey home, a perfect retreat for nature enthusiasts while offering the convenience of nearby shopping and major amenities. Situated across from a serene natural stream that flows directly into Victoria Shores Park, this 3+1 bedroom, 2.5-bathroom residence provides easy access to Lake Ontario's public beach and the picturesque Millennium Forest Park.The property features a finished walkout basement, offering excellent potential for an in-law suite or extended family living arrangements. Recent upgrades include interior weeping tile and sump pump installation, updated garage shingles, and select new windows.Ideally located near local farmers' markets, renowned vineyards, and the highly anticipated Prudhommes Landing development, this home blends tranquility with convenience, making it a truly exceptional place to live. (id:55499)
Flynn Real Estate Inc.
410 - 112 King Street E
Hamilton (Beasley), Ontario
The Royal Connaught is a wonderful mixture of modern amenities and old school pizazz. This Studio apartment brings the term Open Concept to a new level with 629 square feet of open space and no dividing walls and murphy bed. The California shutters compliment the floor to ceiling windows and bring in an abundance of natural light. You can access the seldom offered terrace from your living space and enjoy the fresh air and sunlight Hamilton has to offer. The unit comes with an underground parking space and a locker. From the Royal Connaught you have easy access to many of the features of Downtown Hamilton including shopping, restaurants, Gore Park, Bay Front Park, hiking trails. (id:55499)
Keller Williams Edge Realty


