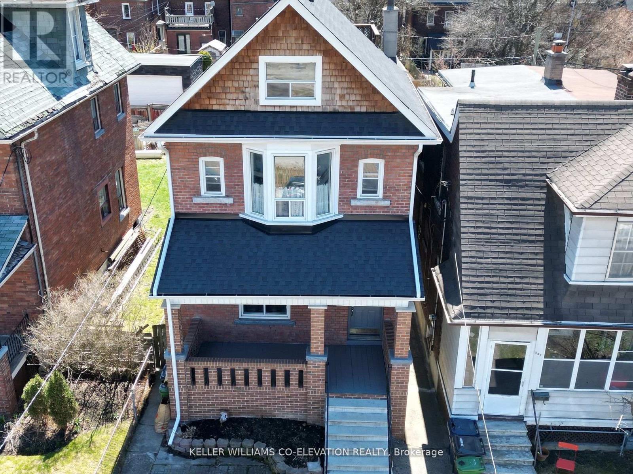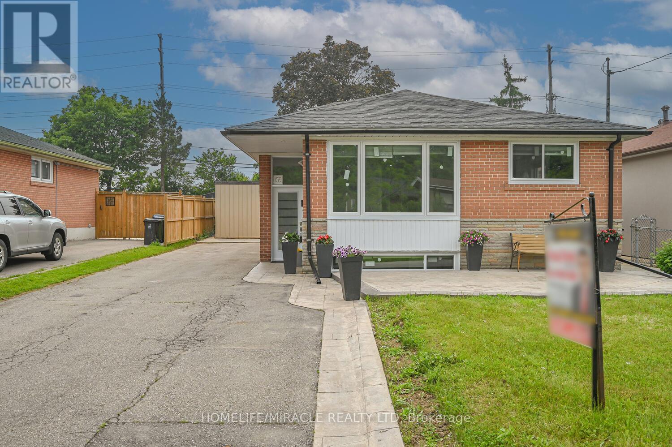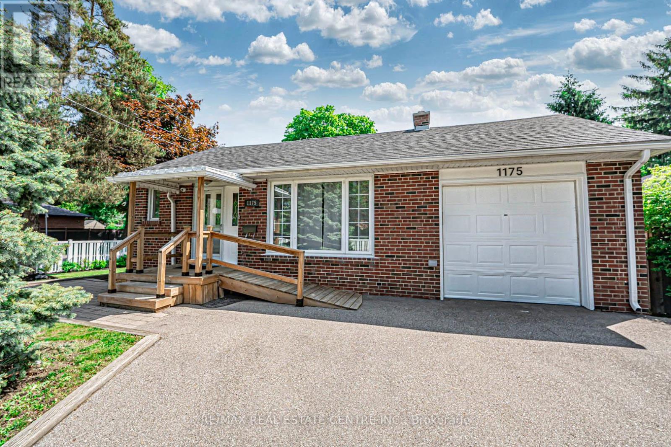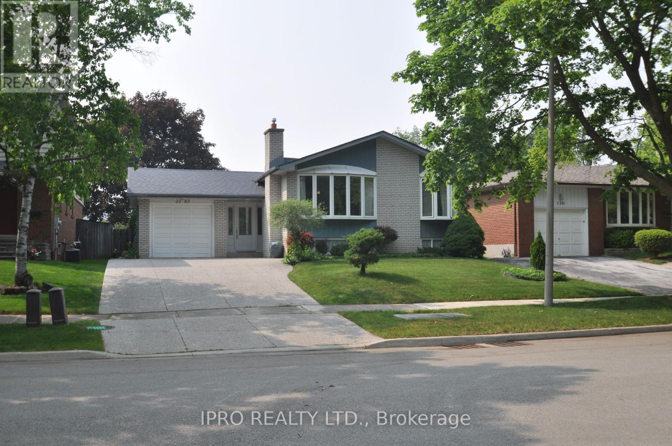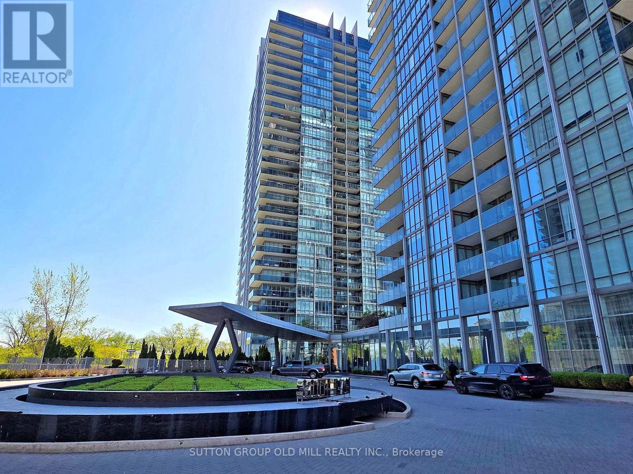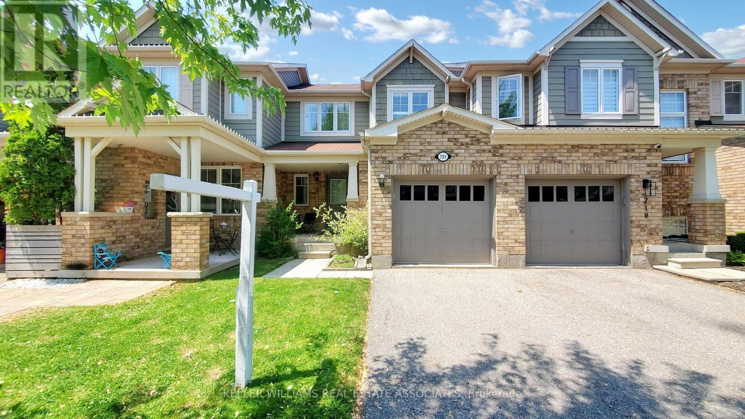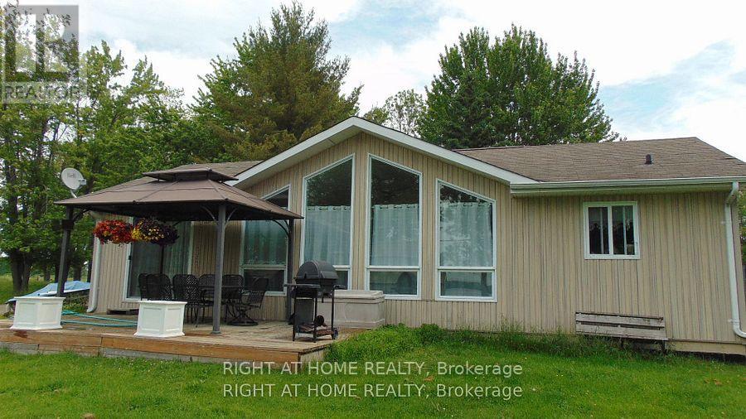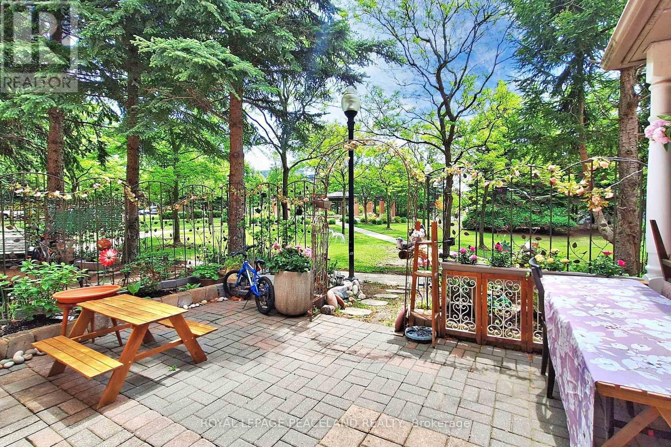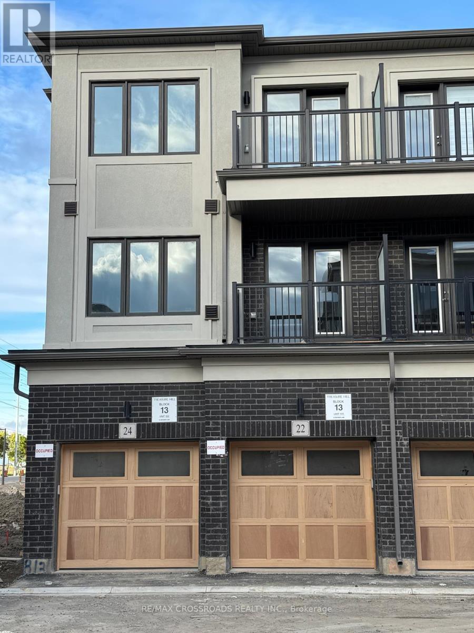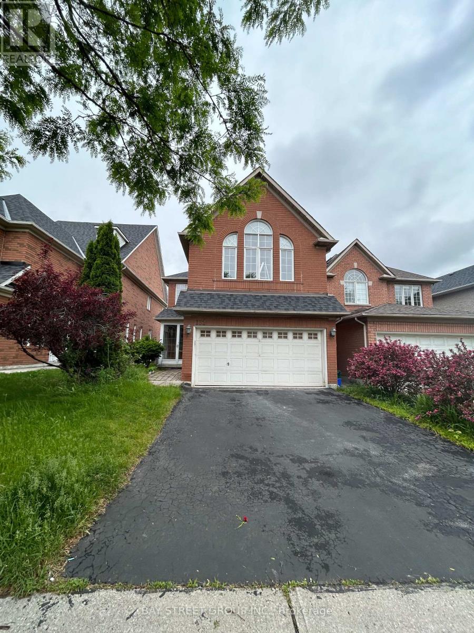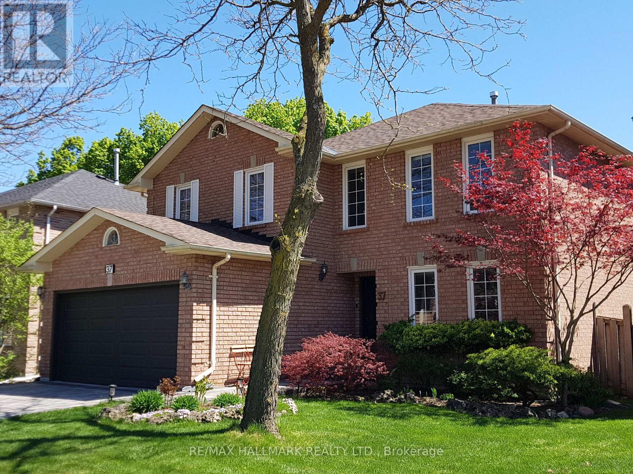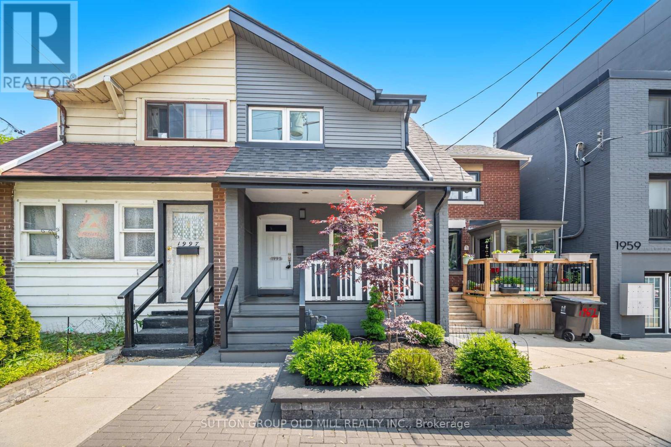241 Shirley Drive
Richmond Hill (Rouge Woods), Ontario
Luxury Unique Design 3+1 Freehold Townhome In The Most Desirable Area Rouge Woods. Top Rank Schools: 10 Mins Walking To Richmond Rose P.S, 5 Mins Driving To Bayview S.S. Elegant Parisian-Style Featuring 12' Ceiling In Living Room. Lots Of Natural Light. Open Concept With Large Windows Surrounded. The Double Sided Fireplace That Adds Cozy Feel To The Entire Living Area. Bright Walk-Out Basement With Recreation Room, 1 Bedroom And A 3pc Bathroom, Offering Additional Space And Potential Rental Income. Well-Maintained And Continuous Upgrades: Main Roof and Garage Roof (2020), Fresh Paint Throughout (2022), Light Fixture(2020), Kitchen Renovation (2022), Bathroom Addition(2022), Laundry Room Addition (2022), Washer&Dryer (2022), Owned Hot Water Tank(2021), Backyard Interlock (2020), Garage Level 2 Charger -Electric car (2024), Front Door Steps (2025). Close To Plaza, Grocery Supermarket, Public Transit, Restaurants, Community Center, Library, Parks & Go Train. Leslie Centre Mall Crossed Road, 1 Min Drive To Hwy 404, Close To Everything. (id:55499)
Smart Sold Realty
22 Lesmar Drive
Toronto (Princess-Rosethorn), Ontario
Welcome to 22 Lesmar Drive, an exquisite custom-built modern masterpiece in the prestigious Princess-Rosethorn neighbourhood. This exceptional 4+1 bedroom, 5-bathroom beauty offers over 4,300 square feet of thoughtfully designed living space across three meticulously finished levels. From the moment you arrive, you'll be captivated by the refined craftsmanship and timeless elegance. Step inside to an impressive open-concept main floor featuring 10-foot ceilings, gleaming hardwood flooring, designer lighting, elegant crown mouldings, and a gorgeous real grass-paper accent wall; adding a touch of bold sophistication. At the heart, the chefs kitchen combines elegance and functionality with custom cabinetry, quartz countertops, and a premium Jennair built-in stainless-steel appliances; a 48" dual-fuel range with pot filler, range-hood, 42" black-interior fridge, DW, separate wine fridge and bar sink. For effortless entertaining, enjoy a spacious Butlers Pantry & Servery offering extra storage and prep space. The open-concept layout is bathed in natural light, with clear sightlines over the family room, sundeck and garden. Thoughtful built-ins enhance organization, while a custom gas fireplace, designer mantle, large windows, and chic custom blinds complete this perfect area. Walk-out to the large sundeck, extending the living outdoors, ideal for relaxation & gatherings. Gas BBQ & Fireplace hook-ups! The fenced yard is amazing and prime for your dream pool. Upstairs 4 generous-sized bedrooms all offer hardwood flooring, pot lights & clear views. The primary boasts stunning coffered ceilings, his-and-hers walk-in closets w/ built-ins, and a spa-inspired 5-piece ensuite with double vanity, soaker tub and custom glass shower. The second bedroom includes a 3-piece ensuite and walk-in closet, while the third and fourth (similar size) perfect for siblingsoffer a walk-in and double closet, respectively. Love the large linen closet and luxurious 4-piece family bathroom. (id:55499)
Chestnut Park Real Estate Limited
165 Galley Avenue
Toronto (High Park-Swansea), Ontario
A once-in-a-generation opportunity, the same owner for 25 years, and the house shows the care and love that the current owners have for the house, upgrading the electrical, installing sewer back flow valve, lots of newer plumbing, improved water pressure etc. but now the kids are grown, and it's your turn! Welcome to this beautifully maintained 4-bedroom, 2-bathroom detached family home. Nestled on a spacious lot with a large south-facing rear garden, this welcoming family home offers plenty of natural light and room to grow. The generously sized kitchen is perfect for family gatherings and culinary adventures. Adjacent to the pantry/rear entrance is access to your fenced back entertainers' backyard, a great spot for summertime fun. Three main bedrooms on the second floor give way to a third-floor family room and a fourth bedroom, and the best feature, a rooftop deck, perfect for those who want to enjoy nature, elevated fresh air, and or discreet sunbathing. Just like the main residence, the two-car detached laneway accessed garage offers future and current potential, currently wired for 240, it makes an easy install for an electric car charger. it also qualifies for a laneway house build under Toronto's Changing Lanes program. With its timeless charm and well-kept features, this home is ready to welcome a new family to create their own memories. Don't miss out on this rare opportunity to join the Roncesvalles/High Park community. Close to shopping, fine dining, High Park, the Lake, downtown, and major transit linkages. (id:55499)
Keller Williams Co-Elevation Realty
159 Taysham Crescent
Toronto (Thistletown-Beaumonde Heights), Ontario
This is a rare opportunity to purchase a East Facing 3 bedroom home that is newly renovated, and has 4 full bathrooms. With a house full of natural sunshine and so much warm energy, it must be seen on the inside to be truly appreciated! Walking in introduces you to an open concept kitchen with an island and the main floor provides you with easy access to 2 full washrooms. Downstairs is a finished basement with 4 bedrooms and 2 bathrooms, making this a relaxing and welcoming home for guests or for rental opportunities. The deep lot size also allows for the opportunity to build a garden suite. Basement is ready to be rented which will help to pay off the mortgage payment. The house is also equipped with centrally connected inline smoke detectors. (id:55499)
Homelife/miracle Realty Ltd
1175 Kipling Avenue
Toronto (Princess-Rosethorn), Ontario
Welcome to this beautifully renovated 3+3 bedroom brick bungalow located on prestigious Kipling|| Avenue, offering two separate driveways including a double driveway off Bywood Drive with convenient side entrance access.The main floor features a bright and spacious layout with a formal dining room that walks out to a large private deck and lush garden, perfect for entertaining or relaxing outdoors. The updated kitchen and renovated bathroom are complemented by a cozy living room with hardwood floors.The lower level boasts a fully finished basement apartment or nanny suite, complete with a new kitchen, dining area, generous family room, and a large bedroom - ideal for in-laws, guests, or rental income.Situated within the highly sought-after Rosethorn Junior and St. Gregory's school districts, this home is surrounded by mature trees, parks, and easy access to transit, major highways, and shopping.-Live in one unit and rent the other, or enjoy the entire home the choice is yours! (id:55499)
RE/MAX Real Estate Centre Inc.
2285 Wyandotte Drive
Oakville (Wo West), Ontario
Great 4 bedroom raised bungalow with large backyard and no houses behind. Steps away from transit and QE community centre. Nearby GO station (id:55499)
Ipro Realty Ltd.
Lower - 167 Cherryhurst Road
Oakville (Go Glenorchy), Ontario
Fully Furnished Stunning Studio in Oakville. This beautifully furnished studio features large windows that let in plenty of natural light. It includes a well-equipped kitchen and a wheel chair-accessible bathroom. The backyard offers access to a heated saltwater pool. Tenants may use the pool for a maximum of 2 hours per session. Please notify the landlord at least 10hours in advance to ensure the pool is clean and at the desired temperature. If you would like the water heated, please make this request when giving notice. You will enter through the backyard door to access your own private entrance & front door to the apartment. This is your private oasis! (id:55499)
Royal LePage Signature Realty
1205 - 90 Park Lawn Road
Toronto (Mimico), Ontario
Live in " South Beach Condos", one of Toronto's most Luxurious Condos with it's beautiful "5 Star" Lobby, Indoor/Outdoor Pools, Saunas, Professional Gym, Basketball Court and Squash Court! One of best and brightest South facing corner layouts, great lake and parkland views! 1278 sq.ft of Total Living Area including the wrap-around balcony. Best value in South Beach Condos with combination of price, great lake & park views and bright South corner setting!! Overlooking the lake and Humber Bay waterfront. Immaculate move-in condition with beautiful laminate-wood flooring and marble tiles in bathrooms. 9 ft. high ceilings with floor to ceiling wrap-around windows of the corner layout. Modern open-concept kitchen with Island and beautiful premium stainless steel Appliances. Enjoy the premium closets with high-end sliding doors with organizers and large Primary Bdrm walk-in closet. Enjoy the luxurious designer marble bathrooms. Best Value for condos over 1000sq.ft in south beach condos - with combination of great Lake + Park views, Bright South Corner setting and amazing wrap-around Terrace! Walk to nearby Metro Grocery, Humber Bay Park and Waterfront with Restaurants & Patios! 15 min drive on Lakeshore Blvd to Downtown and Pearson Airport. (id:55499)
Sutton Group Old Mill Realty Inc.
1741 Countryside Drive
Brampton (Sandringham-Wellington), Ontario
***INVESTMENT OPPORTUNITY FOR POTENTIAL INVESTORS***. Premium Oversized Lot Detached Bungalow at desired Location on Dixie and Countryside Rd In Brampton Approximately 0.44 Acres that Features 3 Bedrooms, 2 Full Washrooms, Finished 2 Bedroom Basement and more than 10 parking. This residence has an open-concept Kitchen combined with a family room with a fireplace for a cozy home. (id:55499)
Homelife Real Estate Centre Inc.
721 Shortreed Crescent
Milton (Co Coates), Ontario
Welcome to this beautiful 2-storey townhome located in the heart of the desirable Coates neighbourhood in Milton. Featuring 3 spacious bedrooms and a functional layout, this home offers comfort and convenience for growing families or first-time buyers. Enjoy an open-concept kitchen with a dedicated eat-in area and walkout to a fully fenced backyard, perfect for entertaining or relaxing in privacy. The finished basement adds valuable living space and includes a full 4-piece bathroom and a stylish bar area, ideal for hosting or unwinding after a long day. Ideally situated close to parks, scenic trails, great schools, and all essential amenities. This is a wonderful opportunity to owna move-in ready home in a vibrant and family friendly community. (id:55499)
Keller Williams Real Estate Associates
3183 Stornoway Circle
Oakville (Bc Bronte Creek), Ontario
Beautiful 3 Bedroom End Unit Freehold Townhouse In Bronte Creek. South And East Facing Window Bring In Wonderful Natural Light. Hand Scraped Birch Floors, Bright Modern Eat-In Kitchen With Stainless Steel Mosaic Backsplash And Eat Up Breakfast Bar. Many Pot Lights On Dimmers On Main And Second Floor. Stylish Master Bedroom With Birch Wallpaper And Recessed Fireplace. W/O From Dining Room To Deck. No Sidewalk In Front Of House, Short Drive To New Oakville Hospital. Close To Excellent Schools, Transit, Highways And Shopping. (id:55499)
Homelife Landmark Realty Inc.
55 Ballmer Trail
Oakville (Go Glenorchy), Ontario
Beautiful and Luxury Fernbrook Carnegie Model 38' Front Lot Single , Built in 2022, Nestled in A Quiet Street. 4 Bedroom With 2957 Sqf Above Grade. Elegant Stone Elevation A. 10' On Main And 9' On Upper and Basement . Large Windows , Bright And Spacious. All Smooth Ceiling. Upgraded Brand Kitchen Appliances. Hardwood Floor Thru Whole House. Large Island in Modern Kitchen with Big Pantry Room, Open Concept Design, Large Family with Gas Fireplace, Large Master With 5 Pc En-Suite And Large W/I Closet. Very Functional Layout. Thousands Upgraded When Purchase . Top Ranking School Area. Easy Access to QEW, 403. Convenient Shopping and Parks Around. (id:55499)
Homelife Landmark Realty Inc.
6232 Bluebird Street
Ramara, Ontario
Updated 4 Seasons Waterfront Home. 3 Bedroom Waterfront Bungalow On Lake St John. Open Concept Design, Laminate Flooring And Plenty Of Natural Light. Kitchen Complete With New Granite Center Island, Loads Of Counter Space And Overlooks Water. Living/Dining Room Area Complete With Cathedral Ceiling, And Walk Out To Deck Overlooking Water. 100Ft Of Street Frontage And 27Ft Of Waterfrontage On The 'L' Shaped Lot. Boating & Fishing. Neat And Clean, Easy To Maintain. Less Than 10 Mins To Casino Rama & 15Mins To Orillia. (id:55499)
Right At Home Realty
3 - 15 St Moritz Way
Markham (Unionville), Ontario
Rarely offering!! One of the best few units has front and back yard, and back into the park in this guarded community. And One of biggest units as well, closed to 2,000 sqft. Featuring 3 stories, 4 bedrooms + 3 washrooms. Walk through a beautiful front yard garden to the house, you can find an open concept combined dining and Living area. Followed by an eat in kitchen with a nice breakfast area. Oversee the nicely fenced backyard and the centre park. 3 bedrooms with a bath on the 2nd floor. The entire 3rd floor is the Huge primary bedroom with 4 pc ensuite and an office area. Finished basement with high ceiling and offered extra storage. Direct access through basement to the 2 under ground parkings. Within the best schools zone in Markham. Unionville H.S. Coledale P.S. Pierre Elliott Trudeau (French), Milliken Mills High (IB). City of Markham civic Centre just across the street. Right at the heart of Markham. Mins to 407. Restaurants and shops are within walking distance. Welcome you call this your future home! (id:55499)
Royal LePage Peaceland Realty
56 Andre De Grasse E 2517 Street
Markham (Unionville), Ontario
Stunning Brand New 1 Bedroom + Den in Downtown Markham! Welcome to Gallery Tower, where modern luxury meets unbeatable convenience! This brand-new 1-bedroom + den unit is perfect for urban living, offering unobstructed panoramic views of the city and ravine through floor-to-ceiling windows. Features & Upgrades: Spacious den ideal for a home office or guest room Modern kitchen with quartz countertops & stainless steel appliances 9-foot ceilings & laminated flooring for a sleek, contemporary look 1 bathroom, beautifully finished In-suite laundry for added convenience 1 locker included (no parking) Prime Downtown Markham Location: Steps from GO Train & Viva Station Quick access to Highways 7, 407 & 404 Surrounded by restaurants, banks, shops, & VIP Cineplex Close to York University campus & public transit Building Amenities: Fitness center Game room Party room 24-hour conciergeDont miss this opportunity to live in one of Markhams most sought-after neighborhoods! Perfect for professionals, students, or downsizers. (id:55499)
Bay Street Integrity Realty Inc.
28 Andrea Lane
Vaughan (East Woodbridge), Ontario
The Hidden Gem in the very desirable East Woodbridge community, Bright & Beautiful Semi Detached Backing Onto A Green Belt! this property offers you style & comfort. Tastefully renovated and decorated. Beautiful flooring. Plenty of pot lights. Beautiful living room, spacious kitchen for cooking lovers. Perfect layout with no space to waste, ONE Bedroom finished basement apartment WITH SEPARATE ENTRANCE AND ENSUIT LAUNDRY is currently rented for $1700.,Tenant is willing to stay . Lovely backyard to enjoy your summer. This location is offering malls and Shopping, restaurants, schools, hospital, church, community centers, public transportation and subway station, highways. ***Notable Upgrades & Features*** : Front yard: renovated in 2021Backyard: updated in 2024,Roof: replaced in 2021,All windows and patio door: replaced in 2021,Entry door: new in 2023,Kitchen: renovated in 2023,Hardwood floors: installed in 2024,Stairs: updated in 2024,Second-floor bathroom: renovated in 2025,Powder room on main floor: updated in 2023,Finished basement: completed in 2020,New backyard fence: installed in 2024 (id:55499)
Homelife Landmark Realty Inc.
22 Matawin Lane
Richmond Hill (Headford Business Park), Ontario
*BUY OPTION AVAILABLE. DM AGENT FOR MORE INFORMATION ____ Be the first to live in this stunning brand new luxury townhome built by the reputable Treasure Hill Homes! Offering 1,460 sq. ft. (as per Builder's floorplan) of thoughtfully designed space, this home features TWO (2) spacious bedrooms plus ONE (1) versatile home studio, perfect for remote work, hobbies, or a guest room. With THREE (3) stylish full washrooms and ONE (1) powder room, there's no need to ever wait your turn! Enjoy two private balconies ideal for summer BBQs, relaxing mornings, or plant lovers. Located in prime Richmond Hill, you're just minutes from top-tier amenities like Costco, Walmart, Home Depot, great restaurants, beautiful parks, public transit, and highly ranked schools, with quick access to Hwy 404 and 407 everything you need is right here! (id:55499)
RE/MAX Crossroads Realty Inc.
112 - 600 Alex Gardner Circle
Aurora (Aurora Village), Ontario
Location, Location, Location! Nestled in the heart of Aurora at Yonge & Wellington, this stunning modern stacked townhome offers over 1,337 sq ft of upgraded living space in the desirable Aurora Heights community. A perfect blend of comfort, style, and functionality across three bright, thoughtfully designed levels. The main floor features a spacious open-concept layout, including a sleek modern kitchen with granite countertops, stainless steel appliances, pendant lighting, and ample counter space, perfect for casual meals and entertaining. The living room showcases a custom wood accent wall, electric fireplace, pot lights, laminate flooring, built-in bookshelf, and custom window treatments. Enjoy meals in the family-sized dining area with custom-built-in bar cabinetry and the added convenience of a main floor 2-piece bath. Upstairs, the primary bedroom includes a 3-piece ensuite, walk-in closet, double closet, and private balcony. The second bedroom offers a double closet and a large window, with a 4-piece bath and laundry area just down the hall. And here's the showstopper, a rooftop entertainer's dream! Enjoy panoramic views from your massive private rooftop terrace featuring faux grass, wood-panel flooring, and glass privacy fencing. Perfect for summer BBQs, relaxing, or entertaining guests under the open sky. Extras include oak staircases, 1 underground parking space, and 1 storage locker. Built by Treasure Hill and ideally located just steps to downtown Aurora and Yonge St, steps to transit, shops, restaurants, transit and more! Easy access to the Aurora GO Station, Highways 400 and 404. This is urban living with walking distance to all amenities. A must-see! (id:55499)
Exp Realty
132 Frank Endean Road
Richmond Hill (Rouge Woods), Ontario
Spacious and bright 4Br Home. Open-concept kitchen with breakfast area and walk-out to deck perfect for family living and entertaining. Walking Distance To Bayview S.S & Richmond Rose P.S And Jean Vanier C.S. Easy access to all amenities, including community centers, shopping malls, parks, scenic trails, and major highways (404 & 401) (id:55499)
Bay Street Group Inc.
138 Longford Drive
Newmarket (Bristol-London), Ontario
Attention First time home buyers this well cared for 3 Bedroom home is located in an ideal location close to Upper Canada Mall, shopping. schools, Go train, and York Region Transport, Southlake Regional Hospital, and historic Main Street in beautiful Town of Newmarket. This home has been lovingly cared for by owner charmingly decorated in country shabby chic style. An inviting sunroom brings you into this home with a large Living and Dining Room filled with light. Original Hardwood floors through out. Carpets over hardwood floors in LR and DR. Side door entry into basement with workshop and potential for a basement apartment or extra living space. (id:55499)
Right At Home Realty
37 Elmsley Drive
Richmond Hill (Observatory), Ontario
Gorgeous, Elegant Home in Prestigious Neighborhood *Renovated with Lots of Upgrades *Spacious and functional layout *Open Concept Modern Kitchen with large island, Granite Countertops *Stainless Steel Appliances, Brand new stove *Smooth Ceilings with Beautiful Crown moldings and Pot Lights *Half Wall Molding Panels on Family Rm & Dining Rm Walls *Hardwood Floor Through-Out *Fireplace in Family Rm & Recreation Rm *W/O to Deck from Cozy Breakfast Area *Private backyard for Relaxation & Enjoyment *Primary Bdrm with 6 pcs Ensuite Bath and Walk-In Closet *All Updated Modern Baths *Prof. Finished Basement for entertaining with Fabulous Recreation area, Huge Wet-bar, Pot lights, Extra Bdrm, 3pcs Bath *Updated Windows & Roof *Freshly Painted *Interlocking Driveway *Close to Top Ranking Bayview S.S. Parks, Shopping, Community Centre, Hwy 404 & 407 ***Must See! You don't want to miss! *** (id:55499)
RE/MAX Hallmark Realty Ltd.
166 Bartlett Avenue
Toronto (Dovercourt-Wallace Emerson-Junction), Ontario
Beloved on Bartlett - Nestled at the quiet edge of a tree-lined street in Dovercourt Village, this charming end-of-row home feels more like a semi, offering the perfect blend of privacy, natural light, and livable space in one of Toronto's most vibrant, connected neighbourhoods. The open-concept main floor is thoughtfully designed for modern living ideal for entertaining or enjoying cozy weekends. A full living and dining area flows into a well-appointed kitchen featuring a gas stove, ample counter space, and a versatile back pantry. Walk out to a lush, landscaped backyard with a blooming pear tree, perfect for al fresco dinners or relaxed morning coffee. Enjoy a private front porch overlooking Dovercourt Park - this is a home that invites connection and comfort. Upstairs, you'll find three bedrooms, with sunrise views from the principal bedroom and sunset light warming the third. On the lower level, a self-contained studio basement apartment with a separate entrance offers flexibility for guests, extended family, or rental income potential. A detached garage with laneway access provides the option for parking and is currently upgraded as a sound studio (complete with heat and A/C), perfect for creatives or remote work. The garage can easily be converted back for vehicle use, and Bartlett Street offers plenty of parking. Dovercourt Park just across the street is a true community hub, featuring tennis courts, a playground, fire pit, and a full calendar of concerts and local events. The Wallace Emerson area surrounds you with lifestyle amenities: from Geary Streets food and music scene to Bloor Streets vibrant mix of restaurants and shopping. You're just minutes from Ossington and Dufferin subway stations, with easy access to the Stockyards. Excellent grocery options are right around the corner, including Fiesta Farms, Farm Boy, and Loblaws. This is more than a home, it's a space to grow, host, create, and thrive in the heart of a dynamic community. (id:55499)
Sage Real Estate Limited
11 Foxtrot Lane
Ajax (Central West), Ontario
Experience unparalleled luxury at 11 Foxtrot Lane-a designer-upgraded 5 bed, 5 bath masterpiece backing onto Riverside Golf Course. With over 4,200 sq. ft. of refined living space, this home features soaring 10-ft ceilings, wide-plank oak floors, custom millwork, and a walk-out basement with gym and guest suite. The AYA chef's kitchen boasts a Sub-Zero fridge, Wolf 48" range, and Miele built-in appliances. Enjoy spa-inspired ensuites, EV charger rough-in, smart irrigation, and integrated Sonos sound system. Every detail, from Cambria quartz fireplace to Brizo brass fixtures, exudes luxury. Over $350K in upgrades. Arare opportunity. Must See! Shows 10+++ (id:55499)
Sutton Group - Summit Realty Inc.
1995 Gerrard Street E
Toronto (East End-Danforth), Ontario
This beautifully renovated Upper Beach semi-detached home, located just east of Woodbine on Gerrard, presents a fantastic opportunity for both investors and those looking to convert into a spacious single-family residence. The property has been thoughtfully transformed into three separate units, including a basement in-law suite with its own rear entrance and access to shared laundry facilities.With TTC right at your doorstep, this home is only a short walk away from trendy cafe, galleries, and a variety of restaurants, making it a perfect blend of convenience and urban charm.The main and second floors each feature a cozy one-bedroom layout with a shared front entrance that leads to private doors for each unit. The main floor offers additional appeal with access to a solid wood deck (installed in 2019), which opens up to a stone patio seating area. This outdoor space is enclosed by a fence, providing privacy and separating the living area from the parking space from the laneway, which comfortably accommodates 1 car. The stonework and concrete pad (2020) The basement in-law suite, with its own entrance, adds a level of versatility and potential for income generation or multi-generational living--the ceiling is over 6 feet. The property has seen extensive updates, including extensive rewiring and new HVAC systems for all units installed in 2019-2020. Additionally, most of the upper and all of the basement windows were replaced (some larger) to enhance natural light throughout the space.The front of the home has been professionally landscaped (2023), featuring beautiful stonework, bench, flower boxes and a custom planter box that adds an inviting touch to the curb appeal.With thousands spent on upgrades and attention to detail, this property offers a range of possibilities: maintain it as a multi-unit income property or easily convert it back into a spacious single-family home. Either way, it shows exceptionally well and offers tremendous value. (id:55499)
Sutton Group Old Mill Realty Inc.



