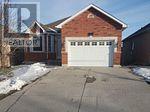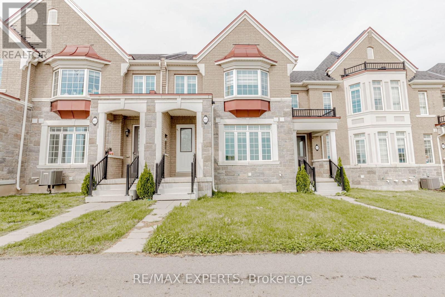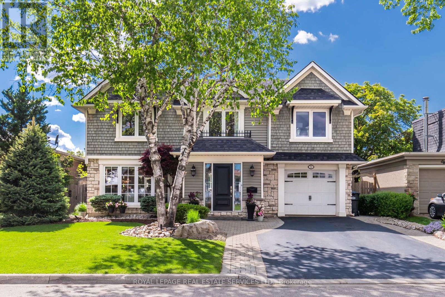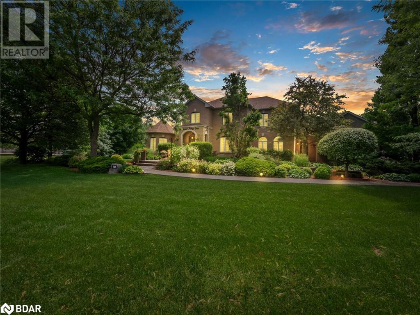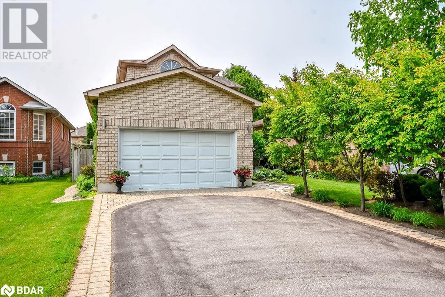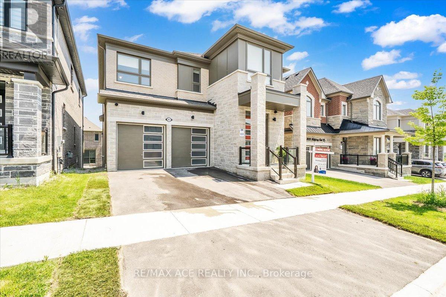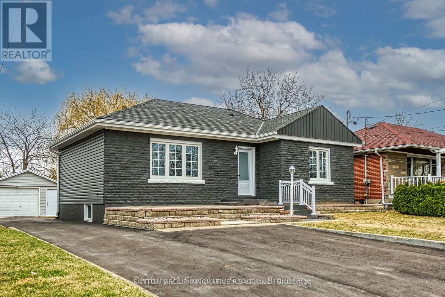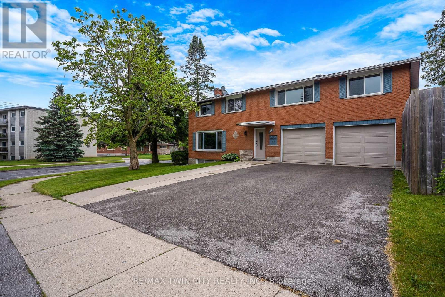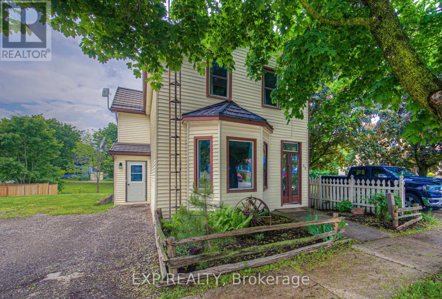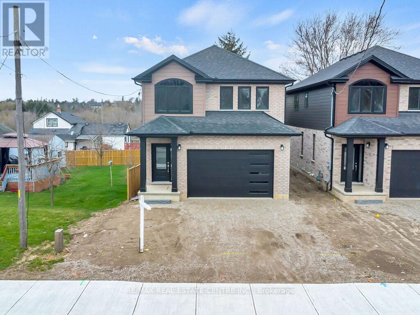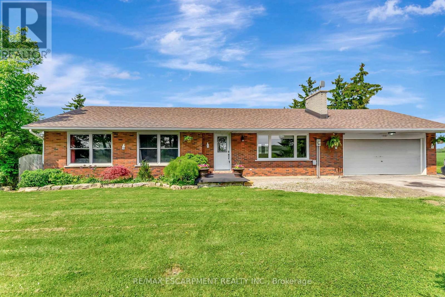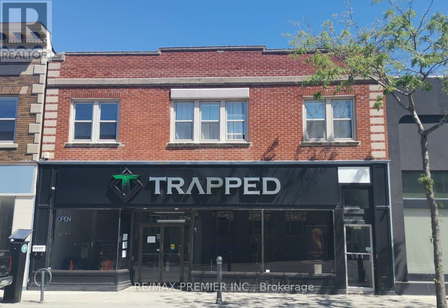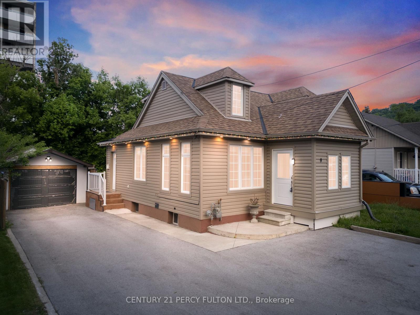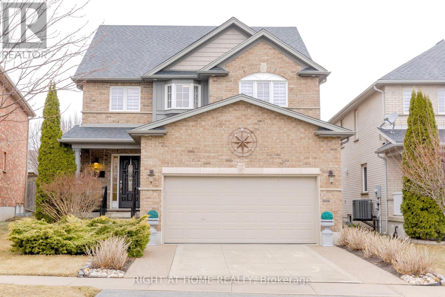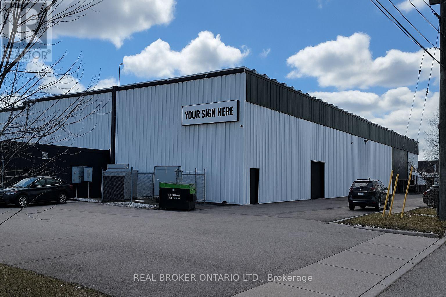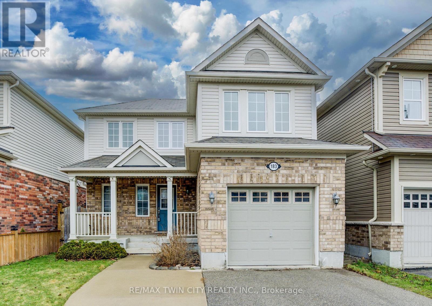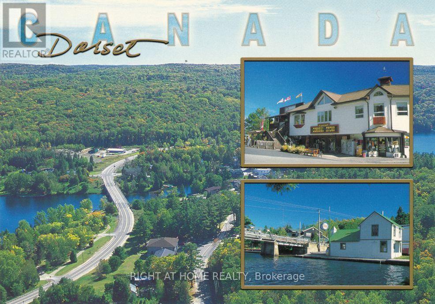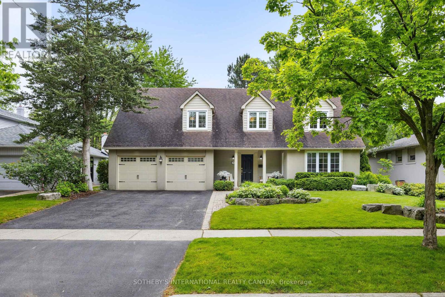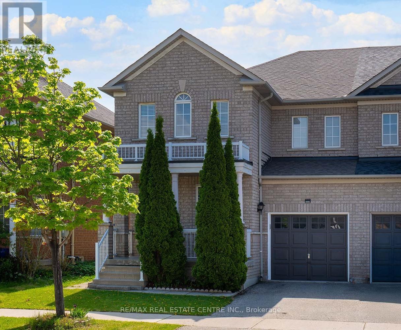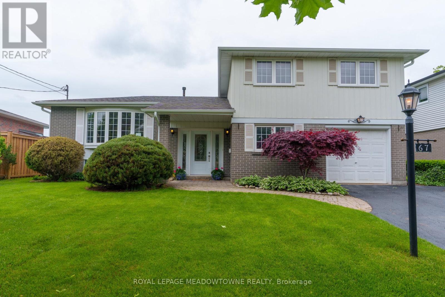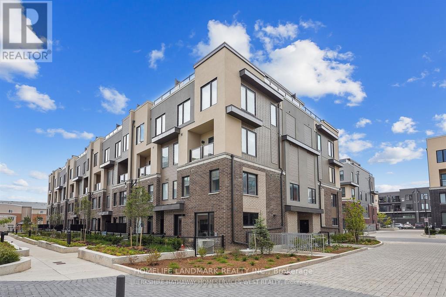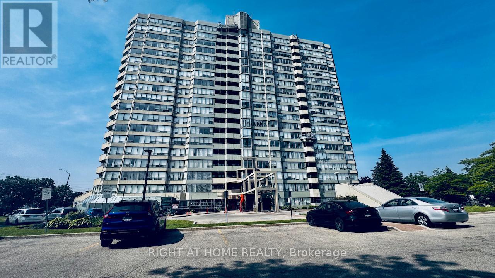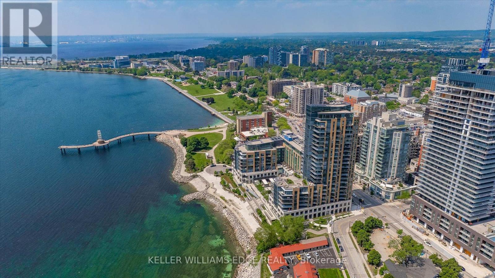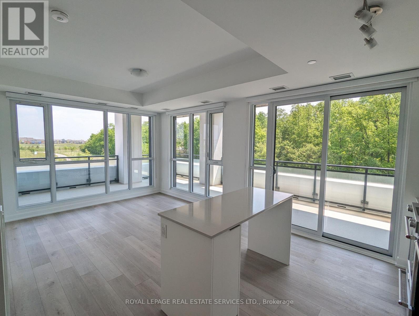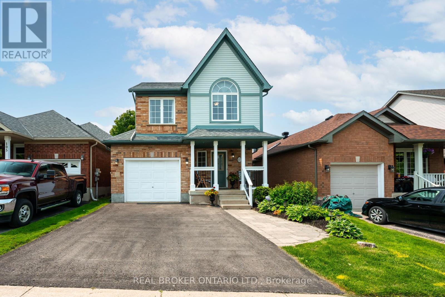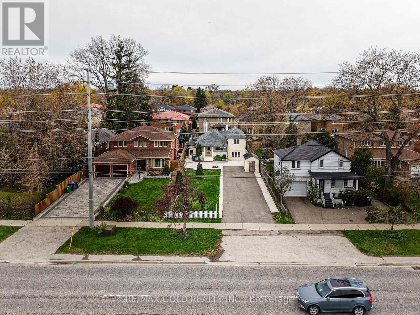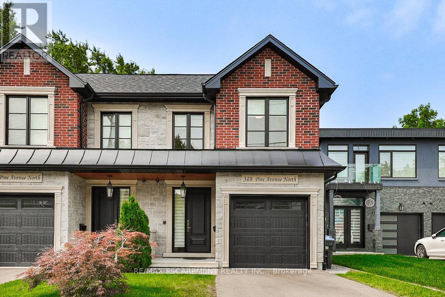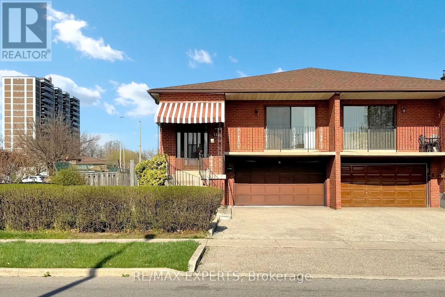1055 Baker Street
Peterborough North (North), Ontario
Charming All-Brick Bungalow With 2+2 Bedrooms And Great Income Potential. This Well-Kept Home Features Hardwood Floors On The Main Level, A Bright Kitchen With Walkouts To A Glass-Enclosed Sunporch And Deck-Both Offering Beautiful City Views. The Finished Basement Includes A Separate Entrance, Two Bedrooms, A Second Kitchen, And A Full 4-Piece Bath, Making It Ideal For Extended Family Or Rental Use. The Main Floor Also Has A 4-Piece Bath And Direct Access To The 1.5-Car Garage. (id:55499)
Homelife/cimerman Real Estate Limited
4025 Sixth Line
Oakville (Go Glenorchy), Ontario
Welcome to this Bright & Spacious 3-Bed, 2.5-Bath Oakville Townhome Offering Approx. 2000 Sqft of Elegant Living Space! Featuring a Rare Double Car Garage, Functional Open-Concept Design, 9'Ceilings, Hardwood Floors & Stained Oak Staircase. Enjoy a Formal Dining Area, Family Room with Electric Fireplace & Built-In Ceiling Speakers. Gourmet Kitchen with Quartz Counters, Large Island, Pantry & Gas Stove. Sunroom Walk-Out to Private Fenced Yard. 2nd Floor Laundry. Primary Bedroom with Walk-In Closet & Luxurious 5-Pc Ensuite. Conveniently Located Near Schools, Parks, Trails, Shopping & Transit (id:55499)
RE/MAX Experts
16 Ferndale Crescent
Brampton (Brampton East), Ontario
Welcome to 16 Ferndale Crescent, an exceptional home in the prestigious Peel Village neighbourhood. Situated on a quiet crescent, this extensively renovated 4+1 bedroom, 3-bathroom home offers approx. 2,700 sq ft of total living space with a stunning custom designer addition and high-end finishes throughout.Enjoy sunsets in your rare west-facing private backyard. The professionally landscaped yard features a spectacular outdoor living space with a natural gas fireplace, accent lighting, and in-ground sprinklers. The 400 sq ft walkout composite deck includes vaulted roof with 4 skylights, built-in lighting, new interlock patio, natural gas BBQ hookupperfect for entertaining.Inside, discover new finishes throughout including hardwood floors, pot lights, and 5 skylights bringing in natural light. The family room boasts a fireplace and cathedral ceiling. Stunning Primarysuite with an 11 ceiling, gas fireplace, and a spa-like ensuite with heated floors and quartz finishes.The renovated kitchen features waterfall quartz counters, premium appliances, under-cabinet lighting, and a full pantry with a second built-in fridge. Additional upgrades include crown moulding, custom Roman shades, and a professionally finished basement with large egress windows, 5th bedroom, 2-pc bath, laundry, cold room, and storage.Peace of mind with 2024 high-efficiency furnace, updated A/C, full electrical, plumbing, and HVAC, plus alarm system with cameras, soffit lighting. Custom design by New Age, this turnkey home is a rare gem in one of Bramptons most desirable communities. (id:55499)
Royal LePage Real Estate Services Ltd.
1080 Greenwood Avenue
Toronto (East York), Ontario
RARE FIND: Move-in ready 2BR solid brick bungalow w/ APPROVED expansion plans & permits for a 2400 sq/ft two storey home! Immediate comfort + unlimited potential in desirable East York. East-facing windows, newer updates throughout. Central air with A/C. Walk to schools (Diefenbaker Elementary School), library & Dieppe Park (rinks, fields, playground). Steps to bus downtown, 10min to subway. 3-car parking + garage, pool-sized yard, flex basement room, 2 full baths. Ready now, build later! (id:55499)
Keller Williams Advantage Realty
10 Forest Ridge Crescent
Limehouse, Ontario
SHOW STOPPER In Ballantry Estates!! Backyard Oasis With A 20 x 40' Inground Salt Water Heated Pool With Waterfall, Stamped Concrete Surround, Cabana With TV, Wrought Iron Fence Around Pool, Large Custom Pergola, Aggregate Cement Patio & Walkways, 30 Zone Programmable Wifi Enabled Inground Sprinkler System With Numerous Drip Lines For Easy Maintenance Of Your Potted Plants, 4 Gas Line Hookups For BBQ and Fire Features, This Gorgeous Home Features A Stunning Massive Renovated Kitchen W/12' Island, Quartzite Counter Top & Breakfast Bar, Built In Appliances, Stainless Wall Oven, 2nd Convection Wall Oven / Microwave, Counter Depth Fridge W/Panel, Dishwasher, Loads Of Drawers, Marble Backsplash, Separate Servery / Coffee Bar And A Formal Open Concept Dining Room, Main Floor Sunken Laundry Room With Backyard & Garage Access. Enjoy Movie Night In The Large Main Floor Family Room W/Stone Accent Wall Or Head Over For Some Down Time In The Beautiful Living Room W/Crown Moulding And Stunning Zen Like Backyard Views. There Is A Main Floor Office For Your Business Activities And A Large Secondary Office In The Basement If You Need A Quiet Space. Enjoy 4 Generous Bedrooms W/The Primary Bedroom Featuring A 4 Pc Ensuite, Walk In Closet And Hand Scraped Hardwood. This 3200 Sq Ft Above Grade Beauty Has A Long List Of Features Including Upgraded Baseboards & Trim, Hand Scraped Hardwood, Professionally Landscaped 2.19 Acre Yard, 3 Car Garage, 4 Bedrooms, 3 Baths, Pot Lights, Phantom Screens On 3 Exterior Doors, Upgraded Door Hardware, Owned Tankless Hot Water Tank, Water Softener, Reverse Osmosis & Water Filtration System, Heat Pump, Loads Of Parking......The List Goes On Please See Attached List Of Features. THIS HOME IS NOT TO BE MISSED!!! (id:55499)
Royal LePage Signature Realty
19 Taylor Drive
Barrie, Ontario
3 Story Home in Barrie's South-End: Welcome to this well-cared-for-3 bedroom, 2 storey, All-brick home located in Barrie's South-End, a family neighborhood with unbeatable commuter access. This property features a double car garage. paved double driveway, and great curb appeal. Inside you'll find a bright and spacious layout, with updated main level flooring (2024), that adds a fresh modern touch. Kitchen includes breakfast bar, new gas stove (2025), an eating area that opens directly to a fully fenced backyard, perfect for outdoor gatherings or family play-time. Upstairs, # generously sized bedrooms provide plenty of space and flexibility. The finished basement includes 3 large windows, gas fireplace, and a comfortable Rec-Room ideal for movie nights, a home office or a kids play area. Enjoy the convenience of being just a minutes from the South Barrie GO Station, HWY 400, shopping, parks, and top rated schools—Everything your family needs is right at your doorstep. Don't miss this opportunity to own a move-in ready home in one of Barrie's most sought-after Locations (id:55499)
RE/MAX Hallmark Chay Realty Brokerage
3033 Hollyberry Trail
Pickering, Ontario
Maple Ridge model by Mattamy Homes with 3,250 sq. ft. of upgraded living space * Located in the highly sought-after Whitevale community of Pickering * 5 spacious bedrooms and 4 elegant bathrooms, perfect for family living * Hardwood flooring throughout adds warmth and sophistication * Motorized zebra blinds and custom drapery on oversized windows * 10-foot ceilings on the main level and 9-foot ceilings upstairs create a bright, open feel * Custom closet organizers in every bedroom * 24/7 home surveillance system, featuring a 9-camera security setup and a smart doorbell with phone connectivity * Modern kitchen with upgraded cabinetry, quartz countertops, and chef's desk * Spacious island with breakfast bar-ideal for food prep and casual dining * Pot lights inside upper kitchen cabinets and above chef's desk * Great room features a cozy electric fireplace and elegant waffle ceiling * Entrance through garage * Quartz counters in kitchen and bathrooms * Oak staicase with wrought iron pickets * Pot lights on the main floor * Walkout basement offers potential for extra living space, an in-law suite, or rental income * Matching custom drapery on bow window and garden door * Walkout basement features a matching bow window and garden door, mirroring the elegant design of the upper level * Close to schools, parks, Seaton hiking trails, and shopping * Easy access to Highways 407/401, GO Transit, and just 10 minutes to Pickering Town Centre * Premium finishes throughout and walkout basement ready for your vision * (id:55499)
RE/MAX Ace Realty Inc.
Lrg 7 - 7 Lorraine Drive
Toronto (Willowdale West), Ontario
Luxury Rooftop One of a Kind 2 Bedroom, 3 Bathroom, 2-Storey Spacious Condo at Yonge & Finch. Close to Subway. Around 1500 Sq. Ft. + 300 Sq. Ft. Wrap Around Balcony/Terrace with a Panoramic Unobstructed View. Enjoy The Open Concept Design with 9 & 10 Ceilings and Large Windows All Around. New Flooring, Ample Storage & Closet Space Ensures Organized, Clutter-Free Environment with Mirrored Walls. Modern Kitchen with Centre Island, Convenient 2nd Floor Laundry Room and Shed on the Terrace. This Condo Provides Two Huge Parking Spots on P1 Right Next To Each Other In Front of the Exit Door. The Vibrant Yonge/Finch Area Offers Variety of Dining, Shopping, Entertainment & Great Schools. A Must-See Dream Condo. (id:55499)
Century 21 Parkland Ltd.
346 Pottruff Road N
Hamilton (Kentley), Ontario
Beautifully Renovated Main Floor/Upper Unit for Lease. 3-Bedroom Gem in Prime Hamilton East! This gorgeous main floor unit in a LEGAL 2-family home offers modern living with top-tier finishes and unbeatable convenience! Features You'll Love: 3 bright bedrooms with large windows, open-concept living & dining, perfect for entertaining, chef's dream kitchen with quartz countertops & stainless steel appliances, Private in-unit laundry, and Central A/C and brand new finishes throughout. Separate hydro meter, Parking included, garage is optional subject to additional fee. Located in a quiet, family-friendly neighborhood with easy highway access, schools, parks, and shopping just minutes away. Ideal for professionals or a small family looking for comfort, style, and space in a beautifully upgraded home. (id:55499)
Century 21 Signature Service
346 Pottruff Road N
Hamilton (Kentley), Ontario
Modern & Spacious Legal 2-Bedroom Basement Unit for Lease in Hamilton East! Step into this beautifully finished 2-bedroom lower-level unit in a LEGAL 2-family home, designed for comfort, privacy, and style. With its own separate entrance, this suite offers all the perks of modern living in a quiet, convenient location. 2 spacious bedrooms with large windows, Open-concept kitchen & living area with quartz counters, Private in-unit laundry, Central A/C and brand new finishes throughout. Ideal for professionals or couples. Separate hydro meter, Parking included, garage is optional subject to additional fee. Prime Hamilton East location. Close to highways, transit, and shopping. (id:55499)
Century 21 Signature Service
92 Kenwood Drive
Kitchener, Ontario
Welcome to 92 Kenwood Avenue! This versatile all-brick, side-by-side home offers two beautifully renovated unitsideal for multi-generational living, investment, or as a mortgage helper.The 3-bedroom, 2-bathroom unit features a newer kitchen, a finished basement with a bathroom, rec room, and office spaceperfect for families or work-from-home flexibility.The 1-bedroom unit has been completely redone and features a bright, open layout with a spacious family room, modern bathroom, and walk-out to a private deck.Each unit enjoys its own laundry, separate hydro meters, and dedicated garage space in the double car garage. The large driveway and spacious side yard add even more value.Located on a quiet street, this property is move-in ready and a rare opportunity for homeownership with income potential. (id:55499)
RE/MAX Twin City Realty Inc.
4 Elm Street
Ingersoll (Ingersoll - South), Ontario
**NEWLY DONE CONCRETE DRIVEWAY**A GRAND NEW LUXURY 3615 Sq Ft HOME ON A BIG 64' FT (EAST FACING) LOT with 3 Car Oversize Garage (Tandem) + 6 Car Parkings on Driveway = Total 9 Parking Spots (NEWLY BUILT HOME FROM A QUALITY BUILDER: ASTRO HOMES) A Simply Gorgeous Home w/GRAND DOUBLE DOOR Entry (on a Big Lot 64 x 126 ft lot). A King Size Mater Bedroom with 5 pc Enuite & Walk-In Closet. All 2nd Floor Bedrooms have a Walk-In Closets & Attached Ensuites**in total 5 BR 4.5 WR**MOST CONVENIENT 2ND FLOOR LAUNDRY**(LOADED with Upgrades) 12 x 24 Tiles on main & 2nd, Engineered Hardwood on Main with Matching Natural Oak Stairs, California Ceilings (9ft on Main Floor), A Good Size Kitchen with Quartz Counters, Extended Upper Cabinets, Superior Baseboards & Casings, Bigger Basement Windows.**A BONUS GUEST SUITE with Separate Entrance on Main Floor**ANOTHER BONUS is an UPPER FLOOR LOFT/FAMILY ROOM**Brand New Home in BEAUTIFUL Mature(ELM ST)Neighbourhood w/Easy Access to Hwy 401.(BRAND NEW = NEVER LIVED IN)NICE UPGRADED HOME>DIRECTLY FROM BUILDER. Separate Side Entrance for Basement Included. 7 yr Tarion Warranty for this New Home. **EXTRAS** Brand New Home in BEAUTIFUL Mature(ELM ST)Neighbourhood w/Easy Access to Hwy 401.(BRAND NEW = NEVER LIVED IN)NICE UPGRADED HOME>DIRECTLY FROM BUILDER. Separate Side Entrance for Basement Included. 7 yr Tarion Warranty for this New Home. (id:55499)
RE/MAX Real Estate Centre Inc.
33 Mcgivern Street
Mapleton, Ontario
Welcome to 33 McGivern Street where small town charm meets practical living. Set on a generous 50' x 200' lot, this beautifully maintained two storey home offers a blend of character, space, and convenience. With 3 bedrooms, 1 full bath, and over 1700 square feet of finished living space, there's plenty of room for your growing family or creative lifestyle.Step inside to discover a warm and inviting layout, featuring a cozy wood burning fireplace in the family room, vinyl siding, and a durable metal roof for peace of mind. The spacious kitchen includes a gas stove and plenty of storage, while the large back deck extend your living space outdoors.Modern upgrades like a newer gas furnace (2022), municipal services (water and sewer), and fibre optic internet add comfort and efficiency to this classic home. The deep backyard is ideal for gardening, kids, pets or simply relaxing in your own slice of rural Ontario.Located just steps from downtown Moorefield, parks, schools, and community amenities, this property offers the perfect balance of quiet living with everyday convenience. Immediate possession available!Dont miss your chance and book a private showing today! (id:55499)
Exp Realty
256 King Street W
Ingersoll (Ingersoll - South), Ontario
**BRAND NEW STAINLESS STEEL APPLIANCES INCLUDED AS IN PICS**NEWLY DONE CONCRETE DRIVEWAY**Stunning Modern Home with Income Potential! This newly built home offers 2,780 sq. ft. of finished living space, designed for both comfort and style. The open-concept kitchen features a large center island with eating space and flows into the spacious living room, perfect for entertaining. Patio doors lead to an outdoor BBQ area, ideal for gatherings. The main level also includes flexible office spaces, a 2-piece bathroom, and a large mudroom for convenience.Upstairs, enjoy four generous bedrooms, including a luxurious primary suite with a private ensuite, plus a second 4-piece bathroom and a convenient laundry area.The fully finished lower level includes a Secondary Dwelling Unit with two bedrooms, a kitchenette, rec room, 4-piece bathroom, and laundry area, offering rental income potential or space for extended family.Additional features include engineered hardwood floors, 9-foot ceilings, and easy access to local amenities and Hwy 401. This home blends modern comfort with versatility and income potential. The lot will be sodded in spring-summer 2025. Dont miss out...schedule your viewing today! (id:55499)
RE/MAX Real Estate Centre Inc.
170 Whithorn Crescent
Haldimand, Ontario
Welcome to this move-in ready END unit freehold townhome, built in 2022 and located in a growing family-friendly neighbourhood roughly 30 minutes from Hamilton. Inside, you'll find thoughtful upgrades throughout quartz countertops, maple kitchen cabinets, upgraded appliances, and a single pot light - giving you the option to add more lighting easily. A beautiful oak staircase leads you upstairs where the primary bedroom includes a custom vanity with added height for extra comfort. The unfinished basement offers a rough-in for a 3-piece bathroom, giving you the potential to expand your living space. Enjoy the convenience of an attached single-car garage and a park with tennis courts right across the street. With a new Catholic and public school, plus a community centre with 49 childcare spaces planned for September 2025, this is a great opportunity to settle into a welcoming and growing community. (id:55499)
Keller Williams Complete Realty
1301 Kohler Road
Haldimand, Ontario
Stunning all-brick bungalow nestled on a high elevation lot with beautiful views. Set on a 150 x 200 ft property, its surrounded by farm fields to the west and a mature forest with ravine to the south, offering peace and privacy. Inside, the open-concept kitchen features oak cabinetry, a custom island with built-in cooktop, stainless steel hood vent, built-in oven, recessed lighting, and a garden door walkout to the backyard. The main floor offers hardwood floors throughout, a bright living room with picture window, dining area, and 3 spacious bedrooms with ample closets. The primary suite includes a private 1.5 bath, plus a 4pc main bath down the hall. The full basement features a cold room perfect for a wine cellar and a large space ready for a family room, games area, office, or home gym. Extras include a wood stove, roof (2023), central vacuum, double garage, large cistern, working septic, natural gas furnace, and central air. A rare opportunity to enjoy peaceful country living with modern comfort, just 30 minutes from Hamilton and 10 minutes to Cayuga. (id:55499)
RE/MAX Escarpment Realty Inc.
4497 Queen Street
Niagara Falls (Downtown), Ontario
Great Location, two levels with a total of 6800 sq ft, 4400 Sqft Commercial and 2400 sq ft residential Building located In Downtown Core Of Niagara Falls with a full basement. commercial spaces AAA Tenant, and long term lease. Second Floor Has Three fully renovated and fully furnished, 2 One Bedroom Apartments, one unit two bedrooms. ready for short term rental (Airbnb or long term rental) steps away from newly opened Niagara University. Near The City Hall, and train station, High Foot Traffic Area. High Cap Rate (over 7%), Zoning CB Central Business locations. Fully renovated, it can be purchased with 4507 Queen st. (id:55499)
RE/MAX Premier Inc.
9 New Mountain Road
Hamilton (Stoney Creek), Ontario
Charming Home in the Heart of Stoney Creek! Perfect for first-time buyers or those looking to downsize, this cozy and well-maintained home offers 3+1 bedrooms, including a convenient main-floor bedroom, and 2 full bathrooms. The layout features a separate dining room, a large eat-in kitchen, and a detached workshop with hydro ideal for hobbies or extra storage. Enjoy outdoor living with a spacious patio deck at the back, plus a huge driveway providing ample parking. A convenient side entrance adds flexibility and potential. Recent updates include a finished basement (2021), newly drywalled garage (2021), enclosed front porch (2018), new driveway (2019), refinished side stairs with new railing (2021), and a new back porch and walkway (2022). This is a wonderful opportunity in a sought-after location close to amenities! (id:55499)
Century 21 Percy Fulton Ltd.
293432 Eighth Line
Amaranth, Ontario
Welcome to 293432 Eighth Line in beautiful Amaranth your serene country retreat just waiting to be discovered. Nestled on a scenic and peaceful property, this charming detached home offers 2,018 sq ft of living space and the perfect fusion of rustic charm and modern comfort. Built in 1990, the home features incredibly low utility costs thanks to geothermal heating and a private well. Stay connected with high-speed Starlink internet, with fibre optic available for use as well. Whether you're seeking a full-time residence or a weekend escape, this property promises the tranquility of rural living with the convenience you need. Imagine stargazing under crystal-clear skies, spotting the Milky Way, and embracing cozy winters in your own personal wonderland. Enjoy outdoor living at it's best with access to the Grand River for fishing just steps away, space for animals, a charming chicken coop, and over 350 meters of private walking trails right on your own property - imagine that. While you'll feel worlds away, you're just minutes from Highway 9 and a short drive to the town of Orangeville, where you'll find all the modern everyday amenities you may need such as shopping, dining, schools, and more. Dont miss this rare opportunity to own a peaceful slice of rural paradise. Your simple, beautiful life awaits at 293432 Eighth Line. (id:55499)
RE/MAX Real Estate Centre Inc.
233 O'neil Street
Peterborough North (North), Ontario
Beautifully maintained 2-year-old home featuring a detached double garage, 4 spacious bedrooms, and 3.5 modern bathrooms. Located in Peterborough's desirable West End, this property offers convenient access just 10 minutes to Trent University and close to Hwy 7, Hwy 115, and the 407 Toll Route. Enjoy nearby amenities including schools, shopping plazas, and restaurants. The home boasts an elegant open-concept living and dining area with a cozy gas fireplace, perfect for entertaining. The kitchen features sleek quartz countertops and comes equipped with 5 brand-new appliances. A full, unfinished walkout basement offers endless potential for customization. (id:55499)
Royal LePage Ignite Realty
802 Keil Drive
Chatham-Kent, Ontario
Welcome To This Gorgeous Newly Constructed, Move-In Ready 3+2 Bedroom, 2+1 Bath Detached Bungalow In The Sought-After Chatham-Kent Region!This Beautiful Home Features 3 Bedrooms And 2 Full Bathrooms On The Main Floor, Including A 4-Piece Ensuite In The Primary Bedroom. Enjoy Hardwood Floors In The Main Living Areas, Cozy Carpet In The Bedrooms, And Porcelain Tile In The Entryway. The Modern Kitchen Shines With Quartz Countertops, While All Bathrooms Are Finished With Granite For A Touch Of Luxury.The Fully Finished Basement Includes 2 Additional Bedrooms, A 3-Piece Bathroom, And A Spacious Family Room With Fireplace. One Basement Bedroom Does Not Have A Closet, Both Rooms Have Full Windows That Flood The Space With Natural Light. Carpet Flooring Adds Warmth Throughout The Lower Level.Situated Minutes From Highway 401, Schools, Parks, Shopping, And Public Transit. Complete With A 2-Car Garage And Extra Driveway Parking. Currently TenantedSeller Will Provide The Home In Clean, Move-In Condition Prior To Closing.A Fantastic OpportunityDont Miss Out! (id:55499)
Century 21 Royaltors Realty Inc.
101 Gibson Drive
Erin, Ontario
Brand New Luxury Home in quiet and natural neighborhood. Dream home in the picturesque town of Erin community! This stunning, 4-bedroom, 4 bathroom, offering unparalleled comfort and modern living in a highly sought-after natural neighborhood. Spacious 4 bedrooms: thoughtfully designed for ultimate comfort and privacy. Two bedrooms boast individual en-suite washrooms, while the remaining two share a convenient Jack-and-Jill washroom. Luxurious Master suite: The master bedroom is a true sanctuary, featuring two generous "his and hers" closets for ample storage. Premium lot & backyard Oasis: Enjoy the tranquility of a prime lot with a beautiful pond in the backyard, creating a serene and picturesque setting for relaxation and entertaining. Bright & Airy Basement: The unfinished basement comes with large lookout windows, offering abundant natural light and endless possibilities for future use (perfect for a home gym, office, or play area!) Includes brand new appliances: move right in and enjoy the convenience of brand new, never-used kitchen and laundry appliances. Ideal location: Nestled in a very nice, natural neighborhood, this home is close to top-rated schools. Commuting is a breeze with easy access to Brampton, Mississauga, and Guelph. This is more than just a house; it's a lifestyle. Don't miss the opportunity to be the first to live in this exquisite new build! (id:55499)
RE/MAX Crossroads Realty Inc.
544 Mary Street
Hamilton (North End), Ontario
Discover this charming and affordable bungalow in Hamilton's vibrant North End, offering over 1,100 sq ft of beautifully finished living space, perfect for first-time homebuyers or downsizers seeking a move-in-ready gem! Nestled in a welcoming community, this home blends modern updates with cozy appeal, all within steps of Hamilton's best amenities. Step inside to a bright, airy interior featuring freshly painted neutral walls and stylish, low-maintenance flooring that flows seamlessly throughout. The spacious eat-in kitchen is a chef's delight, boasting stainless steel appliances, ample cabinetry, and a sunny window perfect for morning coffee. The generous primary bedroom offers a serene retreat. A tastefully updated 4-piece bathroom with modern fixtures completes the main level. The partially finished lower level, featuring a separate side entrance, awaits your personal touch. It offers a versatile space for potential 2nd bedroom, a rec room, home gym/office, or additional storage, with rough-ins for a potential second bathroom. Outside, the backyard is a private oasis perfect for summer barbecues or quiet evenings under the stars. Located in the heart of the North End, this home is steps from the scenic Harbour and Pier 4, with waterfront trails, parks, and an ice skating rink nearby. Enjoy local breweries, trendy restaurants, and cafes, all within a short stroll. Commuters will appreciate easy access to major highways and public transit. With its blend of modern updates, outdoor charm, and unbeatable location, this bungalow is a rare find in Hamilton's hot market. Don't miss your chance to call 544 Mary St your home! (id:55499)
Royal LePage State Realty
2 - 352 Barton Street E
Hamilton (Landsdale), Ontario
2000sq/ft, 2nd and 3rd Level of Historic Home. Beautiful blend of original character and modern amenities. Perfect for Live/Work Scenario, Professional Couple, Small Family etc... Many possible uses. Zoned mixed use. Close to Hamilton General Hospital, many shops, cafe's, restaurants, Yoga, Family Doctors, ice cream shops and more. Public parking lot directly next door. Approximately 2000sq/ft, 4 great sized Bedrooms. 1 bedroom has separate room with sink and kitchen cabinets...great walk in closet. Updated 2 Full Baths. 1 with Tub/Shower combo and 1 with walk in shower. Brand new custom Kitchen with quartz counters, under mount sink, Euro style backsplash, Brand new never used stainless steel appliances including Fridge, Stove, Microwave Range Hood and Dishwasher. Under valance lighting, walk in pantry and built in banquette seating with storage. New electrical, 7 new Bluetooth ceiling fans, new wide plank laminate flooring on 3rd level and original Oak floor on 2nd floor has been sanded and clear coated. Freshly painted throughout. New, stylish single panel interior doors with matte black hardware. Updated, efficient German engineered radiant heating system with exposed copper pipes and zoned controlled. Original 10 and 12 inch baseboards, original Staircase, original fireplace (decorative only)1 rear parking spot included. Ample street parking and public parking lot next door. Bus at your doorstep. Separately metered Hydro is extra. Water and Gas included. Additional storage available. New windows being installed soon. Shared coin laundry being added soon. (id:55499)
Century 21 Regal Realty Inc.
118 Banffshire Street
Kitchener, Ontario
Welcome to 118 Banffshire Street, a stunning detached home nestled in Kitcheners highly sought-after Huron Park neighborhood. Boasting over 3500 sq. ft. of thoughtfully designed living space, this residence blends modern style with everyday comfort in perfect harmony. Step inside to discover a bright, open-concept main floor, ideal for both entertaining and day-to-day living. Large windows fill the space with natural light, while the seamless flow between the living room, dining area, and gourmet kitchen creates a warm and welcoming atmosphere.The kitchen is a chefs dream, featuring stainless steel appliances, ample counter space, and a spacious islandperfect for prepping meals or gathering with family and friends. Upstairs, youll find three generously sized bedrooms, including a serene primary retreatyour perfect sanctuary at the end of the day. The legal basement suite adds exceptional value and versatility, offering a 1-bedroom, 1-bathroom layout, separate laundry, and a rough-in for a kitchenette, making it ideal for multi-generational living or guests. Outside, enjoy a fully fenced private backyardperfect for summer BBQs, childrens play, or peaceful outdoor relaxationall set within a quiet, family-friendly neighborhood. Located just minutes from the scenic Huron Natural Area, top-rated schools, and everyday amenities, this home offers the best of both tranquility and convenience. With easy access to Highway 401, commuting is a breeze. Dont miss out on this incredible opportunitybook your private viewing today! (id:55499)
Right At Home Realty
2a - 5900 Thorold Stone Road
Niagara Falls (Cherrywood), Ontario
Fantastic light/heavy industrial unit with 25ft+ clear height near the HWY with up to 5 acres of outdoor storage available. This unit has 25'3" clear height, 1x oversized drive in, 1x truck level, and plenty of power with potential to upgrade. Roughly 15% fully built out office space over two floors. Up to 5 acres of outdoor storage available. Landlord willing to add additional drive-in/truck-level doors as tenant inducement. (id:55499)
Real Broker Ontario Ltd.
183 Garth Massey Drive
Cambridge, Ontario
2-STOREY HOME LOCATED 2 MINUTES TO HWY 401 AND FINISHED TOP-TO-BOTTOM! Welcome to 183 Garth Massey Dr located in North Galt. This bright 2 storey detached home features 3-bedrooms, 1.5-bathrooms and offers 1,700 sqft of finished living space. Located in a highly sought-after area, this home is just moments away from highways, shopping, schools, and scenic trails. Step inside to find a spacious and carpet-free main level, featuring an open layout that maximizes natural light throughout. The inviting living room flows seamlessly into the dining space, creating the perfect environment for both relaxation and entertaining. The kitchen includes a fridge, stove and dishwasher and overlooks the living room. Sliding doors off the dining room lead you to the rear patio with a fully fenced yardideal for enjoying outdoor activities, gardening, or hosting gatherings with friends and family. The finished basement adds even more living space, perfect for a home office, media room, or play area. Upstairs, youll find three generously sized bedrooms, including a primary bedroom with a shared 4 pc bathroom. This home is ready to move in and make your own, offering convenience, comfort, and a fantastic location. Dont miss your chance to call this one your new home! (id:55499)
RE/MAX Twin City Realty Inc.
133596 Wilcox Lake Road
Grey Highlands, Ontario
Welcome to 133596 Wilcox Lake Rd in Flesherton your peaceful retreat by the lake, perfect for year-round living or seasonal getaways. Situated on a quiet lakefront just 1 hour 20 minutes from Waterloo Region and 1 hour 30 minutes from the GTA, this raised bungalow offers unobstructed views of the water from the front porch and easy access to your private dock just steps away across the road. Spend your days fishing, swimming, kayaking, or simply enjoying the serene surroundings. Outside, a spacious front yard features a fire pit for evening gatherings and a covered porch for enjoying your morning coffee with a view. Step inside to a welcoming open concept layout, where the kitchen, dining, and living areas flow seamlessly together, making it ideal for hosting friends and family. The main floor also boasts a convenient laundry room with backyard access, as well as a generously sized primary bedroom with an ensuite bath. An additional bedroom and full bath complete the main level, offering plenty of space for family members or guests. Downstairs, a spacious rec room awaits, perfect for cozy evenings by the fireplace. Two more bedrooms and a half bath provide additional accommodations, ensuring everyone has their own space to unwind. Complete with 4 bedrooms, 2.5 bathrooms, and 2289 sqft of living space, this home offers comfort and convenience in a picturesque lakeside setting. Whether youre seeking a permanent residence or a weekend retreat, 133596 Wilcox Lake Rd is ready to welcome you home! Minutes from the CP Rail Trail, Bruce Trail/Hoggs Falls, Highland Glen Golf Course and just a short drive to Beaver Valley Ski Club. (id:55499)
Revel Realty Inc.
Trilliumwest Real Estate Brokerage Ltd
22382 Highway 35 Highway
Lake Of Bays (Ridout), Ontario
Located at the prime intersection of Hwy 117 & Hwy 35 in Dorset, this 1.45-acre commercial/residential/ep lot offers an exceptional investment opportunity. Boasting high traffic exposure and stunning western lake views, this property is perfect for a range of developments, whether for commercial ventures or residential use. With convenient access to major highways, it provides maximum visibility and ease of access, making it an ideal location for mixed-use projects, residential development, or a thriving business. This lot, previously home to an older building that has since been removed, retains grandfathered rights, allowing for the construction of a property similar in size to the previous structure. Any adjustments to the building or changes in use would require permits from the city. For detailed information on all permitted dwellings and uses allowed under the current zoning, please refer to the attached documentation. (id:55499)
Right At Home Realty
2 - 352 Barton Street E
Hamilton (Landsdale), Ontario
TMI Included. Dynamic Office Space Available In 2nd & 3rd Level of Historic Home Built in 1890. Available March 1st. Perfect for Design Firm, Marketing Firm, Multi-Disciplinary Clinic, Chiropractic, Osteopath, Naturopathic Health Clinic, Tech Firm, Architect Firm, Private School or Office Space. Many Possible Uses. Zoned Commercial C5a. Steps to Hamilton General Hospital, Many Shops, Cafe's, Restaurants, Yoga & Family Doctors. Public Parking Lot Directly Next Door. Approximately 2000sq/ft Of Functional Space. Five Great Sized Separate Offices. 1 Office Has A Separate Lounge With A Kitchenette. Two Full Baths, Brand New Kitchen/Office Lounge With Quartz Counters, Steel Appliances & A Built-in Banquette Seating With Storage .New Electrical, 7 New Bluetooth Ceiling Rans, New Wide Plank Laminate Flooring On 3rd Level & Original Oak Floors On 2nd floor Have Been Sanded & Clear Coated. Freshly Painted Throughout & Professionally Cleaned. New, Stylish Single Panel Interior Doors With Matte Black Hardware. Updated Bathrooms, Updated Efficient German Engineered Radiant Heating System With Exposed Copper Pipes. Original 10 & 12 Inch Baseboards, Original Staircase, Original Fireplace. One Rear Parking Spot Included. Ample Street Parking & Public Parking Lot Next Door. Bus At Your Doorstep. 2nd onsite Parking Spot available for $60/month. (id:55499)
Century 21 Regal Realty Inc.
1162 Fair Birch Drive
Mississauga (Lorne Park), Ontario
Welcome to a completely renovated luxury residence nestled in the heart of Mississaugas prestigious Lorne Park community.This exceptional home was fully gutted and rebuilt in late 2022, showcasing superior craftsmanship and high-end finishes throughout. Inside, you'll find custom Italian oak flooring also featured in Brunello Cucinelli boutiques paired with a chef-inspired kitchen that includes a sleek Italian gas stove, concealed premium appliances, and smart cabinetry that maximizes both function and style.Entertain effortlessly with a custom Sonos surround system offering independent audio zones across the basement, main floor, and backyard. Natural light floods the home through newly raised windows at the back, highlighting a striking modern fireplace accented with abstract feature lighting.The primary suite features heated floors in the ensuite and the flexibility to expand into a fifth bedroom if desired. Thoughtful upgrades include abundant custom-built storage, a drinking water filtration system located in the kitchen, fiber optic cabling for ultra-fast internet, and a fully integrated Telus security system. Outdoors, enjoy a full irrigation system and a spacious, pool-ready backyard oasis.Ideally located just a 15-minute walk to Jack Darling Park, sandy beaches, a splash pad, and scenic Rattray Marsh trails. Daily conveniences are within a 5-minute walk, including grocery stores, cafés, restaurants, fitness studios, medical clinics, and more.Families will appreciate the friendly, community-oriented street with great neighbours, nearby teen babysitters, and children attending top-rated Lorne Park Public School. The area also boasts several highly regarded private schools and nurseries. This is truly a move-in-ready home offering the best of modern living in one of the GTAs most coveted neighbourhoods. (id:55499)
Sotheby's International Realty Canada
1306 Granrock Crescent
Mississauga (East Credit), Ontario
Immaculate Freehold Townhouse w/ 3 Bdrm + 3 W/R ((9' Ceilings)) Freshly & Professionally Painted// Hardwood on Main Floor// Brand New Laminate Floor 2nd Level + Bsmt// Oak Stairs// Spacious Living Room// Open Concept Family Room// Lots of natural Lights// Large Eat-in Kitchen w/ Brand New Quartz Counter Top + Back Splash + S/S Appliances// Large Master Bdrm w/ 4 Pcs Ensuite + W/I Closet//All Good Size Bdrms// Private Fenced Yard// No Side Walk// Finished Basement w/ walk-out to yard + Access to Garage// Close to Hwy, Schools, Public Transit, Heartland Centre, Restaurants, Banks, Grocery, parks and all other amenities// (id:55499)
Century 21 People's Choice Realty Inc.
21 Folkstone Crescent
Brampton (Southgate), Ontario
Amazingly maintained Detached Home In A Well Established Mature Area of Southgate Community. 3+1 Bedrooms, 3 Washrooms. Finished Legal basement 2nd dwelling ( 2024 ) with separate entrance with one bedroom, kitchen and ensuite full washroom and separate laundry. Premium Size, Super Huge Backyard To Host The Big Family Gathering and suitable for kids to play freely. Perfect Starter Home For A First time home buyer, Walking Distance To Schools And Park's. Located with easy access to Highways 410 & 407, a short drive to the airport, walking distance to transit, and just 5 minutes from a major shopping mall, this move-in-ready home offers comfort, privacy, and a prime location. Don't miss your opportunity to make it yours! Freshly painted, new pot lights. Upgrades : Furnace And A/C ( 2017 ), Roof ( 2018 ), Tankless Hot water system ( 2019 ), All appliances are relatively new( Except washer and dryer ) Basement - ( 2024 ), Main Floor ( 2022 ). Freshly Painted For A Turn Key Move In Ready Property. Generous income from the legal basement. (id:55499)
Homelife/miracle Realty Ltd
3686 Aruba Place
Mississauga (Churchill Meadows), Ontario
Welcome to this Stunning 1921 Square Feet semi-detached home offering a perfect blend of comfort, convenience and style. Situated in the desirable Churchill Meadows neighborhood of Mississauga. Features a large finished basement apartment with separate entrance. **Rental Potential****A Great starting home for the first time buyers**. Gleaming hardwood floors on the main level. Potlights on the main floor, Kitchen upgraded with quartz countertops, backsplash, stainless steel gas stove, stainless steel Fridge, Dishwasher and pot lights. Big and Cozy Family Room comes with a gas fireplace for your ultimate comfort and enjoyment. Upstairs houses 3 large bedrooms. Huge Master bed comes with 5 Pc ensuite, and a Walk-in closet. Gorgeous Basement Apartment is complemented with a lovely Living room, one large bedroom, Grand Kitchen, 3 Pc. Bathroom, **Its own Laundry**, pot lights, Water resistant Laminate Flooring and a **separate entrance**. Perfect for in-laws or supplementing your income. Entire house freshly painted in beautiful neutral colors. New big garden Shed in the backyard. **Separate Laundries for both upstairs and basement apartment**. Unbeatable Location. 2 mins drive to Churchill Meadows Elementary School, 5 Mins to Ruth Thompson Middle School, 5 Mins to Stephen Lewis Secondary School, St. Joan of Arc catholic secondary School and Churchill Meadows Library. Steps to Churchill Meadows Community Common park, 3 Mins to Chalo Freshco, Tim Hortons, Shoppers Drug, Medical clinics, Restaurants and much much more. 3 Mins to 407 and 7 mins to Meadowvale town centre. 8 Mins to Ridgeway Food Plaza. This 1921 above grade square feet Beauty is one of the largest semi's in the area. Shows Very well A+++. Not worth missing at all. A great neighborhood to raise your family. **Basement room pics are virtually staged**. **Potential of adding One more parking spot between Front Entrance and the Sidewalk.** (id:55499)
RE/MAX Realty One Inc.
67 Irwin Crescent
Halton Hills (Georgetown), Ontario
Set on a pretty tree lined crescent this home features the most spectacular and sweeping tree top views of Hungry Hollow, catching all day sun and amazing sunsets. Large backyard with enough level space for family activities and then slopes down to ravine with trail access. This home has a modified floor plan, approximately 1917 above grade sq ft (per MPAC) with a thoughtful and generous addition allowing for spacious kitchen, extensive dining room/living room plus the original 4 bedroom model is now a 3 bedroom to provide for large and spacious primary bedroom. It could easily be converted back to 4 bedrooms if desired. The updated kitchen is sure to be the hub of all gatherings and has so much to offer, starting with ravine views plus the walkout to deck, breakfast area with built in bench, centre island with breakfast bar, oversized pantry, undercabinet lighting, pot lights. Completing the main level is an oversized dining room with bay window and ravine views plus living room with an oversized bay window providing for plenty of natural light. The ground floor boasts a family room with walkout to patio and large level yard, Den with garage access and 3pc bath. Highlighting the spacious primary bedroom are double closets, hardwood floors and a juliette balcony overlooking the Hungry Hollow ravine. An updated 4 pc bath and 2 good sized bedrooms with hardwood floors finish off the upper level. Basement offers a large rec room with gas fireplace, above grade windows and loads of storage. The crawl space provides all of that extra storage space you are looking for. This is a rare offering of a home with picturesque ravine views yet offering excellent outdoor space with plenty of level backyard. (id:55499)
Royal LePage Meadowtowne Realty
22 - 3409 Ridgeway Drive
Mississauga (Erin Mills), Ontario
Welcome to luxurious living in Erin Mills, Mississauga! A Brand New 2 Bedrooms & 2.5Bathrooms luxury stacked Townhouse W/Underground Parking Offers Bright, Spacious with Functional Layout and modern finishes with Open Concept Living/Dining, Modern Kitchen With S/S Appliances, Quartz countertops W/ceramic tile backsplash, Master Bedroom Features Ensuite washroom, 2nd full washroom on 2nd floor, Ensuite laundry on 2nd floor, Zebra Blinds. Easy access To All Amenities, Minutes away From Grocery Stores, Best Buy, Costco, Plaza, U Of T, Erin Mills Town Centre, Credit Valley Hospital, Restaurants, Easy Access To Public Transit & Highways(401/403/407/QEW).A Must See !! (id:55499)
Homelife Landmark Realty Inc.
1805 - 700 Constellation Drive
Mississauga (Hurontario), Ontario
located in one of the most sought-after neighbourhoods in Mississauga! A beautiful 2 bedroom and 2 full washroom unit with stunning,unobstructed views located in a very well-managed building.This bright and spacious, under 1200 sq.feet, split 2 bedroom unit, features a kitchen with quartz countertop and backsplash, breakfast area overlooking the city, oversized bedrooms , large windows and an open balcony to enjoy the sunrise, 2 parking spots and a locker.Close to Grocery Stores, Banks, Transit, Highways, Schools,Heartland center and a short drive to Square One Mall. The building has upscale amenities which include Indoor pool,Hot Tub, Gym,Bike Rack Library, Party Room, Squash and Racquet, Sauna, Tennis, Guest Suites,24 hr Concierge and plenty of visitors parking. (id:55499)
Right At Home Realty
23 Gatherwood Terrace
Caledon, Ontario
This Beautiful Detached Home Features **Approx. 4200+ sqft living space(2936 Sqft Of finished above ground , plus approx 1300 sqft finished basement),Hardwood Throughout, 10' Foot Ceiling On Ground Floor And 9' Ceiling On Second Floor And Basement. over ** 8 Ft high all doors **8 Ft double door entry **200 Amps Electrical Panel .The 2nd Floor Features 4 Bedrooms With 2 Ensuites, 2 Walk-in Closets In The Master Bedroom And 3rd Bedroom. The 2nd Floor Also Features A Separate Laundry. The Master Bedroom Has A Built-in Central Vacuum. The Kitchen Includes an Island With Extended Kitchen Cabinets. The Slide Door Is Extra Wide And Opens Form Between. The Garage Includes A Built in Central Vacuum And EV Charger. Two bedroom legal basement apartment registered as second dwelling unit. The Basement Is Fully Finished with A Separate Entrance And Laundry, 4x2 Tiles And Vinyl Flooring In The Bedrooms. The Property Is Carpet Free with Pot Lights Throughout. **Aprox 180k in upgrades from builder. (id:55499)
RE/MAX Gold Realty Inc.
1702 - 2060 Lakeshore Road
Burlington (Brant), Ontario
Welcome to Bridgewater Private Residences on the Lake, and to this beautifully upgraded 2 bed + den, 2 bath corner suite with over 1,570 sq ft of luxury living. This northeast facing unit provides sweeping lake and city views with floor-to-ceiling windows and two private balconies with finished flooring. Thoughtfully designed with a split bedroom layout, this suite features extra wide plank wood floors, custom crown moulding, valance lighting, and built-in millwork surrounding an elegant fireplace. The full size chefs kitchen is a standout with Thermador appliances, quartz counters and backsplash, extended cabinetry, pot filler, and a large island for entertaining. Both bathrooms have been beautifully upgraded, with the primary offering a spa like retreat, heated floors, jet shower, double vanity, and designer porcelain tilework. Full-size vented laundry, two parking spots, one locker, and premium light fixtures complete the space. As a resident, youll enjoy access to premium amenities including the party lounge, rooftop terrace, games/piano room, and exclusive VIP privileges at the connected Pearle Hotel & Spa, where you'll find a second gym and resort-like indoor pool. A rare opportunity to experience waterfront luxury in one of Burlingtons most prestigious addresses. (id:55499)
Keller Williams Edge Realty
211 - 760 Whitlock Avenue
Milton (Cb Cobban), Ontario
Be the First to Live in This Brand-New, Luxurious 2-Bedroom + Den Corner Unit in Milton's Sought-After Mile & Creek Mid-Rise Community! This thoughtfully designed layout offers no wasted space and features premium finishes throughout. Enjoy a sleek modern kitchen with high-end KitchenAid Stainless Steel Appliances, a frameless glass shower and mirrored closet in the primary ensuite, designer window coverings, and a secure locker. Floor-to-ceiling windows showcase unobstructed views of lush greenery, filling the unit with natural light. A huge wrap-around balcony provides a peaceful retreat perfect for enjoying summer days. Extras include two underground parking spots, one locker, energy-efficient heat pump heating/cooling, and Ecobee smart thermostat. Just steps from scenic parks, nature trails, schools, and shops. World-Class Amenities: Executive concierge, state-of-the-art fitness center, residents lounge, entertainment spaces, pet spa, co-working lounge, and a rooftop terrace with BBQs & dining area. (id:55499)
Royal LePage Real Estate Services Ltd.
124 Branstone Road
Toronto (Caledonia-Fairbank), Ontario
Tucked away on a quiet crescent in a highly sought-after, family-friendly neighborhood, this beautifully renovated detached bungalow offers a perfect blend of modern comfort and timeless charm. Enjoy all seasons from the sunfilled glass enclosed porch. Tastefully renovated with modern updates this home features a bright, spacious kitchen with stone countertops, stainless steel appliances, new cabinetry, pot lights, SS undermount sink, and tile floors, a new contemporary bathroom upgraded light fixtures and Hardwood floors throughout which add warmth and style. The fully finished basement includes a separate entrance, income-generating suite with its own renovated kitchen and four-piece bathroom, laundry, and a cozy gas fireplace installed in 2022. Both kitchens and bathrooms were fully renovated (2018), electrical service updated to 200-amp, and a new boiler was installed. The extra-deep backyard includes a great garden space and private garage/built in shed and a garage door opener. Located just a 10-minute walk to Fairbank LRT Station and within walking distance to top-rated schools, parks, playgrounds, grocery stores, and other amenities, this home offers an unbeatable lifestyle in a vibrant community. Don't miss the opportunity to make this charming and versatile bungalow your next home! (id:55499)
Sage Real Estate Limited
107 Glengarry Road
Orangeville, Ontario
Welcome to 107 Glengarry Road a delightful 2-storey detached home nestled in the heart of Orangeville's desirable Settlers Creek community. This spacious home offers 3+1 bedrooms and 3 bathrooms, providing ample space for families of all sizes. The home features a classic brick and vinyl siding exterior, combining durability with timeless appeal. Inside, you'll find a thoughtfully designed layout that caters to both comfort and functionality. The finished basement adds versatility to the property, offering additional living space that can be customized to suit your needs. Situated on a generous lot, the home provides a private backyard perfect for outdoor gatherings, gardening, or simply relaxing in your own oasis. Located in a family-friendly neighborhood, 107 Glengarry Road is close to top-rated schools, parks, and recreational facilities. With easy access to local amenities and major roadways, this home combines suburban tranquility with urban convenience. Don't miss the opportunity to make this charming house your new home. (id:55499)
Real Broker Ontario Ltd.
506 - 405 Dundas Street W
Oakville (Go Glenorchy), Ontario
Brand New 1 Bed + Den Condo in Prime Oakville Location. Welcome home to this 1 bed + den, 1 bath condo, perfectly situated in one of Oakville's most desirable communities. This bright and modern unit offers a smart, open-concept layout with stylish finishes and thoughtful design. Enjoy a contemporary kitchen with full-size stainless steel appliances including a stove, electric cooktop, microwave, fridge, freezer, and dishwasher. The spacious bedroom offers ample closet space, while the large den provides flexibility for a home office or guest area. Sunlight pours into the open living and dining area, and a west-facing balcony offers a quiet retreat for sunset views. Additional Features: Underground parking & storage locker included. With Ample visitor parking and private bicycle storage. Advanced AI technology throughout the building, from smart door locks to cutting-edge security features. Convenient access to the 403 & 407 Close to shopping, parks, and trails Tenant to pay utilities. Move-in ready and packed with modern comfort; this is a must-see! (id:55499)
Royal LePage Real Estate Services Ltd.
1256 Mineola Gardens
Mississauga (Mineola), Ontario
**MUST SEE** One-OF-A Kind Masterpiece - Extensively Upgraded With Meticulous Details To Top Quality Finishing & Craftsmanship. Central Mineola. Paver Stone Heated Driveway - Car Garage With Lift- Park 3+ cars Indoor & Patterned Concrete Floors & B/I Cabinets. Solid Wood Door - Grand Foyer Entrance Over 20+ Feet High Open, Bright & Spacious. Meticulous Millwork, Crown Mouldings & Oversized Interior Trims Thru Out The Home- Solid Hardwood Floors, Oversized 11' Main Floor Ceilings, Large Chefs Kitchen, Top Quality Appliances Walk Out To Covered Patio With Built In BBQ & Fireplace Overlooks: Gorgeous Inground Pool With Hard Cover & Waterfall Feature - Pool House With Bar Fridge & Change Room - Maintenance Free Backyard With Full Lighting & Fencing Around Perimeter Of Home. Dynamic Main Floor Layout Excellent For Entertaining, Main Floor Office - Limestone Fireplace - 4+1 Bedrooms, 4.5 Baths, Gorgeous Walkup Basement 10' Ceiling Height, Walk up To pool, With 5th Bedroom in Basement, & Full Bath. Home Theatre Area, Complete With Surround Sound & Plush Seating. Sauna, Bar & Open Seating Area For Pool Table & Entertaining - Exterior Brick Façade In Walkup Area & All Basement Windows - Attention To Detail Unsurpassed! Too Much To List - Must See To Appreciate! Over sized Sub Zero Fridge & Wolf Gas Stove 8 Burner, Auto Shades Throu out The Home, All Existing Light Fixtures, Patio Rolex Auto Shade Master Bedroom, Sprinkler System, Wood Panelled Main Floor Office With B/I Cabinets & Desk All Custom Stone Counter. Dry Sauna, Wine Cellar Humidity & Temp Controlled, Full Bar & 2 Bar Fridges, Full Security System. (id:55499)
Royal LePage Your Community Realty
1328 Cawthra Road
Mississauga (Mineola), Ontario
Welcome to this beautifully updated 4-bedroom, 2-bathroom home in the sought-after community of Mineola. Perfectly positioned near top-rated schools, the vibrant dining and shopping of Port Credit, and the scenic waterfront trails of Rattray Marsh Conservation Area and Jack Darling Park, this home offers both lifestyle and convenience. Commuters will appreciate easy access to downtown Toronto via the GO Train or the QEW. The main level features stylish laminate flooring and modern LED pot lights, creating a bright, welcoming atmosphere. The open-concept layout enhances the natural flow through the main living areas, seamlessly connecting to a well-appointed kitchen with built-in appliances, a breakfast bar, and generous cabinetry. A versatile main-floor bedroom is ideal as a guest suite, complemented by a nearby 4-piece bathroom. Upstairs, the primary bedroom and an additional spacious bedroom each offer closet space and share a contemporary 4-piece bath. The lower level provides a fourth bedroom and a bonus room-perfect for a home office or optional fifth bedroom. The partially finished basement offers excellent potential for customization, featuring a recreation area, laundry space, and large above-grade windows that invite natural light. A cozy sunroom offers a relaxing retreat during warmer months, and the expanded driveway ensures ample parking. This home is full of potential and ready for your personal touch. Extras: Recent upgrades include AC and furnace (2022), owned hot water tank (2022), roof shingles (2022), laminate flooring (2022), new driveway (2022), and updated soffits, fascia, and eavestroughs (2023). Don't miss your opportunity to own a home in one of Mississauga's most desirable neighborhoods! (id:55499)
RE/MAX Gold Realty Inc.
34b Pine Avenue N
Mississauga (Port Credit), Ontario
Offering the potential for extra rental income or a private in-law suite with its separate basement entrance, this beautifully upgraded home is located in Port Credit, one of Mississauga's most desirable communities. The spacious semi-detached layout features an open-concept main floor with a gourmet kitchen, elegant mouldings, and sun-filled living and dining areas perfect for modern living. The luxurious primary suite showcases coffered ceilings, custom-built-ins, and a spa-like ensuite. Generously sized bedrooms and a fully finished basement with a large bedroom, full bath, and private walk-up entrance provide flexible living space for family, guests, or tenants. (id:55499)
RE/MAX Escarpment Realty Inc.
146 Sawmill Road
Toronto (Glenfield-Jane Heights), Ontario
Welcome to this well-maintained corner lot semi-detached raised bungalow, perfectly situated in the well-established Glenfield-Jane Heights neighborhood of North York. Set on a premium 40ft x 109 ft corner lot, this property offers exceptional outdoor space and outstanding curb appeal. Lovingly owned by the same family since 1980, this solid home features 3 bedrooms and3 bathrooms, with a bright, functional main floor layout. Enjoy a spacious living and dining area, a classic spacious eat-in kitchen, and a primary bedroom with a primary ensuite. A custom stair lift adds accessibility and convenience. The finished walk-out basement provides additional living space and direct access to the large backyard, perfect for outdoor entertaining or relaxing. Some or all furniture can be included, making it a seamless move-in or turn-key investment opportunity. Located minutes from TTC, parks, top schools, shopping, and highways, this home is ideal for first-time buyers, investors, or anyone looking to get into the market at a fantastic price. Don't miss this versatile, value-packed opportunity in a thriving North York neighborhood! For Sale As is, Where is. (id:55499)
RE/MAX Experts
25 - 6780 Formentera Avenue
Mississauga (Meadowvale), Ontario
Charming 3-Bedroom, 3-Bathroom End-Unit Condominium Townhouse with Finished BasementWelcome to this spacious, 3-bedroom, 3-bathroom end-unit townhouse, perfectly situated for comfort and convenience. This two-storey home features an open-concept living and dining area, ideal for both entertaining and everyday living.The bright and airy kitchen boasts a walk-out to a private deck, creating the perfect spot for morning coffee or evening relaxation. Upstairs, the generous primary suite includes a 3-piece ensuite. The additional bedrooms are well-sized, providing ample space for family or guests.The fully finished basement is a standout feature, complete with built-in bookshelves and a cozy fireplace ideal for movie nights or as a quiet retreat. The home also offers an inside entry to the garage, providing easy access to your vehicle and extra storage.Outside, enjoy a lovely grassed yard, perfect for outdoor activities or gardening. Located in a prime area with nearby shopping, dining, and close proximity to major highways, this home offers both convenience and comfort. (id:55499)
Sutton Group Quantum Realty Inc.

