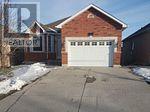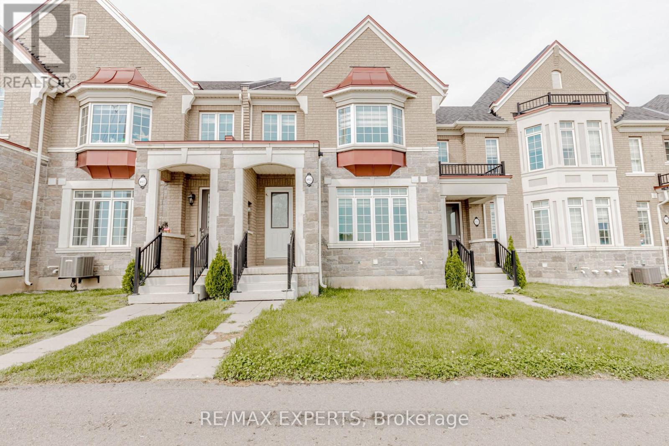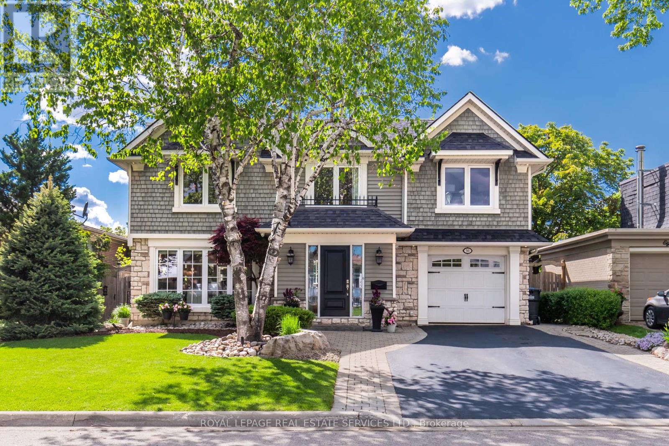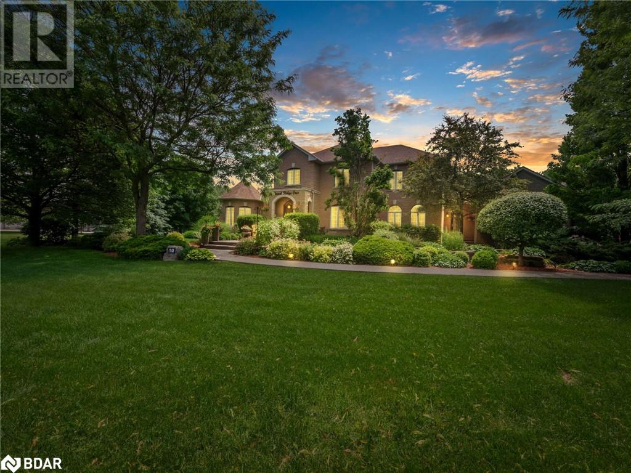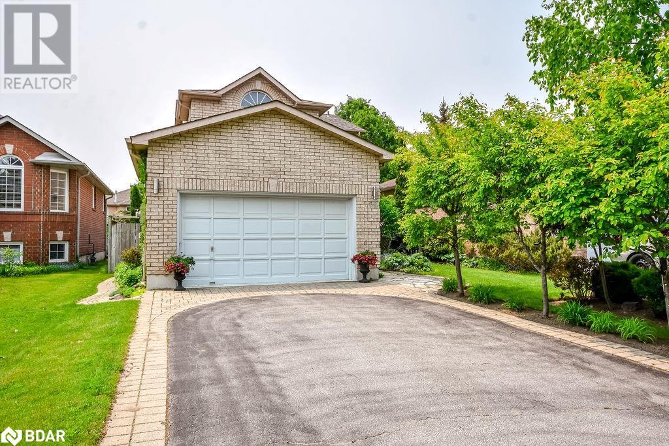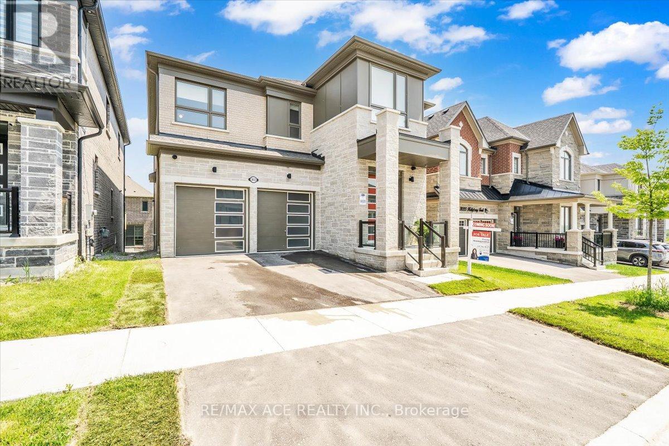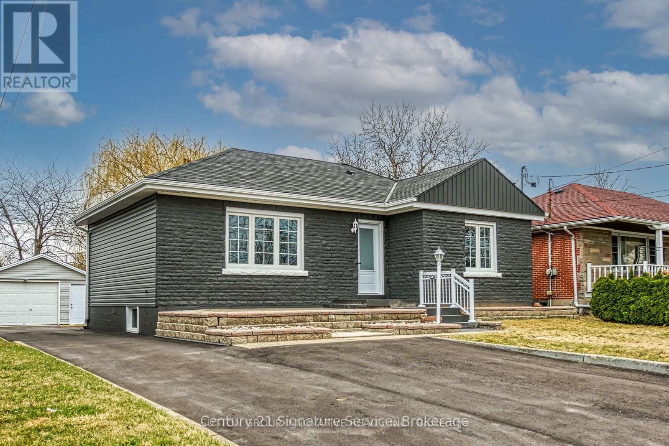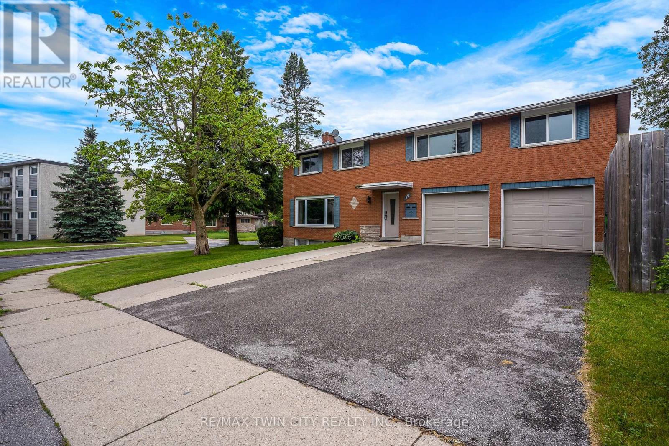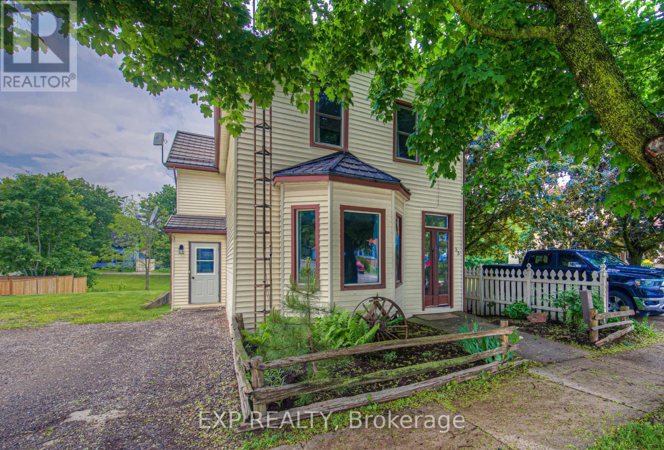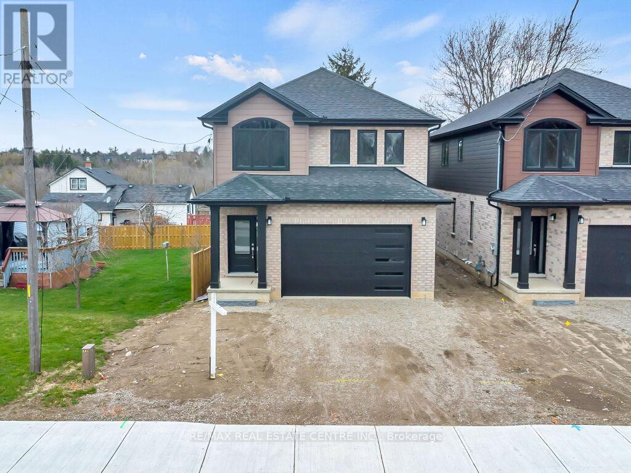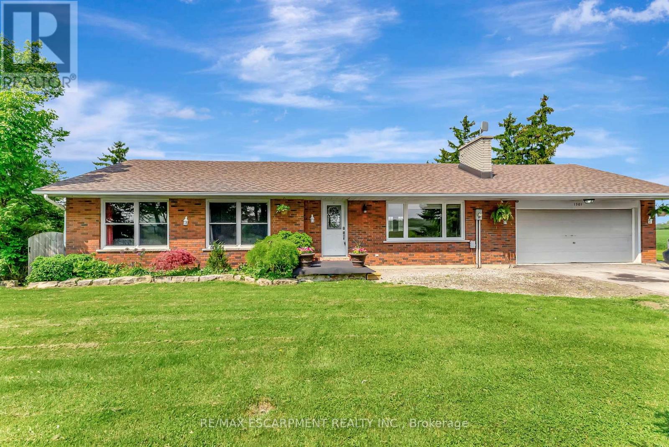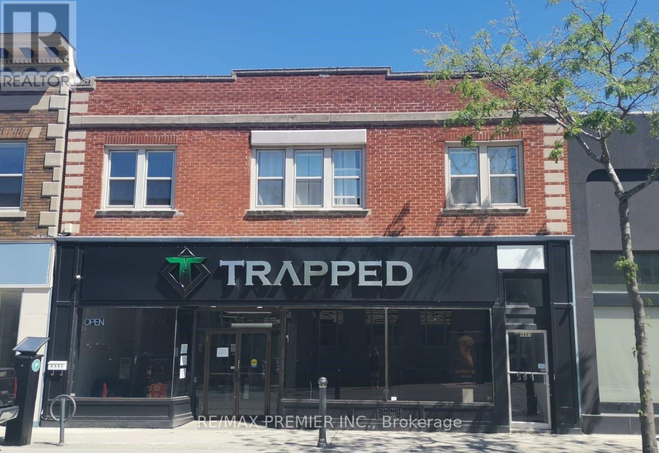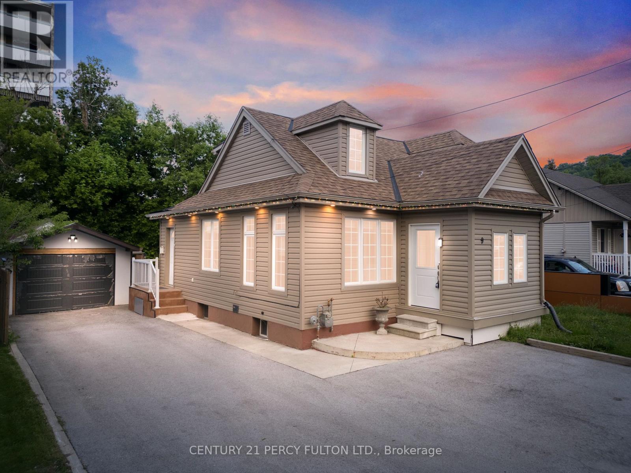1055 Baker Street
Peterborough North (North), Ontario
Charming All-Brick Bungalow With 2+2 Bedrooms And Great Income Potential. This Well-Kept Home Features Hardwood Floors On The Main Level, A Bright Kitchen With Walkouts To A Glass-Enclosed Sunporch And Deck-Both Offering Beautiful City Views. The Finished Basement Includes A Separate Entrance, Two Bedrooms, A Second Kitchen, And A Full 4-Piece Bath, Making It Ideal For Extended Family Or Rental Use. The Main Floor Also Has A 4-Piece Bath And Direct Access To The 1.5-Car Garage. (id:55499)
Homelife/cimerman Real Estate Limited
4025 Sixth Line
Oakville (Go Glenorchy), Ontario
Welcome to this Bright & Spacious 3-Bed, 2.5-Bath Oakville Townhome Offering Approx. 2000 Sqft of Elegant Living Space! Featuring a Rare Double Car Garage, Functional Open-Concept Design, 9'Ceilings, Hardwood Floors & Stained Oak Staircase. Enjoy a Formal Dining Area, Family Room with Electric Fireplace & Built-In Ceiling Speakers. Gourmet Kitchen with Quartz Counters, Large Island, Pantry & Gas Stove. Sunroom Walk-Out to Private Fenced Yard. 2nd Floor Laundry. Primary Bedroom with Walk-In Closet & Luxurious 5-Pc Ensuite. Conveniently Located Near Schools, Parks, Trails, Shopping & Transit (id:55499)
RE/MAX Experts
16 Ferndale Crescent
Brampton (Brampton East), Ontario
Welcome to 16 Ferndale Crescent, an exceptional home in the prestigious Peel Village neighbourhood. Situated on a quiet crescent, this extensively renovated 4+1 bedroom, 3-bathroom home offers approx. 2,700 sq ft of total living space with a stunning custom designer addition and high-end finishes throughout.Enjoy sunsets in your rare west-facing private backyard. The professionally landscaped yard features a spectacular outdoor living space with a natural gas fireplace, accent lighting, and in-ground sprinklers. The 400 sq ft walkout composite deck includes vaulted roof with 4 skylights, built-in lighting, new interlock patio, natural gas BBQ hookupperfect for entertaining.Inside, discover new finishes throughout including hardwood floors, pot lights, and 5 skylights bringing in natural light. The family room boasts a fireplace and cathedral ceiling. Stunning Primarysuite with an 11 ceiling, gas fireplace, and a spa-like ensuite with heated floors and quartz finishes.The renovated kitchen features waterfall quartz counters, premium appliances, under-cabinet lighting, and a full pantry with a second built-in fridge. Additional upgrades include crown moulding, custom Roman shades, and a professionally finished basement with large egress windows, 5th bedroom, 2-pc bath, laundry, cold room, and storage.Peace of mind with 2024 high-efficiency furnace, updated A/C, full electrical, plumbing, and HVAC, plus alarm system with cameras, soffit lighting. Custom design by New Age, this turnkey home is a rare gem in one of Bramptons most desirable communities. (id:55499)
Royal LePage Real Estate Services Ltd.
1080 Greenwood Avenue
Toronto (East York), Ontario
RARE FIND: Move-in ready 2BR solid brick bungalow w/ APPROVED expansion plans & permits for a 2400 sq/ft two storey home! Immediate comfort + unlimited potential in desirable East York. East-facing windows, newer updates throughout. Central air with A/C. Walk to schools (Diefenbaker Elementary School), library & Dieppe Park (rinks, fields, playground). Steps to bus downtown, 10min to subway. 3-car parking + garage, pool-sized yard, flex basement room, 2 full baths. Ready now, build later! (id:55499)
Keller Williams Advantage Realty
10 Forest Ridge Crescent
Limehouse, Ontario
SHOW STOPPER In Ballantry Estates!! Backyard Oasis With A 20 x 40' Inground Salt Water Heated Pool With Waterfall, Stamped Concrete Surround, Cabana With TV, Wrought Iron Fence Around Pool, Large Custom Pergola, Aggregate Cement Patio & Walkways, 30 Zone Programmable Wifi Enabled Inground Sprinkler System With Numerous Drip Lines For Easy Maintenance Of Your Potted Plants, 4 Gas Line Hookups For BBQ and Fire Features, This Gorgeous Home Features A Stunning Massive Renovated Kitchen W/12' Island, Quartzite Counter Top & Breakfast Bar, Built In Appliances, Stainless Wall Oven, 2nd Convection Wall Oven / Microwave, Counter Depth Fridge W/Panel, Dishwasher, Loads Of Drawers, Marble Backsplash, Separate Servery / Coffee Bar And A Formal Open Concept Dining Room, Main Floor Sunken Laundry Room With Backyard & Garage Access. Enjoy Movie Night In The Large Main Floor Family Room W/Stone Accent Wall Or Head Over For Some Down Time In The Beautiful Living Room W/Crown Moulding And Stunning Zen Like Backyard Views. There Is A Main Floor Office For Your Business Activities And A Large Secondary Office In The Basement If You Need A Quiet Space. Enjoy 4 Generous Bedrooms W/The Primary Bedroom Featuring A 4 Pc Ensuite, Walk In Closet And Hand Scraped Hardwood. This 3200 Sq Ft Above Grade Beauty Has A Long List Of Features Including Upgraded Baseboards & Trim, Hand Scraped Hardwood, Professionally Landscaped 2.19 Acre Yard, 3 Car Garage, 4 Bedrooms, 3 Baths, Pot Lights, Phantom Screens On 3 Exterior Doors, Upgraded Door Hardware, Owned Tankless Hot Water Tank, Water Softener, Reverse Osmosis & Water Filtration System, Heat Pump, Loads Of Parking......The List Goes On Please See Attached List Of Features. THIS HOME IS NOT TO BE MISSED!!! (id:55499)
Royal LePage Signature Realty
19 Taylor Drive
Barrie, Ontario
3 Story Home in Barrie's South-End: Welcome to this well-cared-for-3 bedroom, 2 storey, All-brick home located in Barrie's South-End, a family neighborhood with unbeatable commuter access. This property features a double car garage. paved double driveway, and great curb appeal. Inside you'll find a bright and spacious layout, with updated main level flooring (2024), that adds a fresh modern touch. Kitchen includes breakfast bar, new gas stove (2025), an eating area that opens directly to a fully fenced backyard, perfect for outdoor gatherings or family play-time. Upstairs, # generously sized bedrooms provide plenty of space and flexibility. The finished basement includes 3 large windows, gas fireplace, and a comfortable Rec-Room ideal for movie nights, a home office or a kids play area. Enjoy the convenience of being just a minutes from the South Barrie GO Station, HWY 400, shopping, parks, and top rated schools—Everything your family needs is right at your doorstep. Don't miss this opportunity to own a move-in ready home in one of Barrie's most sought-after Locations (id:55499)
RE/MAX Hallmark Chay Realty Brokerage
3033 Hollyberry Trail
Pickering, Ontario
Maple Ridge model by Mattamy Homes with 3,250 sq. ft. of upgraded living space * Located in the highly sought-after Whitevale community of Pickering * 5 spacious bedrooms and 4 elegant bathrooms, perfect for family living * Hardwood flooring throughout adds warmth and sophistication * Motorized zebra blinds and custom drapery on oversized windows * 10-foot ceilings on the main level and 9-foot ceilings upstairs create a bright, open feel * Custom closet organizers in every bedroom * 24/7 home surveillance system, featuring a 9-camera security setup and a smart doorbell with phone connectivity * Modern kitchen with upgraded cabinetry, quartz countertops, and chef's desk * Spacious island with breakfast bar-ideal for food prep and casual dining * Pot lights inside upper kitchen cabinets and above chef's desk * Great room features a cozy electric fireplace and elegant waffle ceiling * Entrance through garage * Quartz counters in kitchen and bathrooms * Oak staicase with wrought iron pickets * Pot lights on the main floor * Walkout basement offers potential for extra living space, an in-law suite, or rental income * Matching custom drapery on bow window and garden door * Walkout basement features a matching bow window and garden door, mirroring the elegant design of the upper level * Close to schools, parks, Seaton hiking trails, and shopping * Easy access to Highways 407/401, GO Transit, and just 10 minutes to Pickering Town Centre * Premium finishes throughout and walkout basement ready for your vision * (id:55499)
RE/MAX Ace Realty Inc.
Lrg 7 - 7 Lorraine Drive
Toronto (Willowdale West), Ontario
Luxury Rooftop One of a Kind 2 Bedroom, 3 Bathroom, 2-Storey Spacious Condo at Yonge & Finch. Close to Subway. Around 1500 Sq. Ft. + 300 Sq. Ft. Wrap Around Balcony/Terrace with a Panoramic Unobstructed View. Enjoy The Open Concept Design with 9 & 10 Ceilings and Large Windows All Around. New Flooring, Ample Storage & Closet Space Ensures Organized, Clutter-Free Environment with Mirrored Walls. Modern Kitchen with Centre Island, Convenient 2nd Floor Laundry Room and Shed on the Terrace. This Condo Provides Two Huge Parking Spots on P1 Right Next To Each Other In Front of the Exit Door. The Vibrant Yonge/Finch Area Offers Variety of Dining, Shopping, Entertainment & Great Schools. A Must-See Dream Condo. (id:55499)
Century 21 Parkland Ltd.
346 Pottruff Road N
Hamilton (Kentley), Ontario
Beautifully Renovated Main Floor/Upper Unit for Lease. 3-Bedroom Gem in Prime Hamilton East! This gorgeous main floor unit in a LEGAL 2-family home offers modern living with top-tier finishes and unbeatable convenience! Features You'll Love: 3 bright bedrooms with large windows, open-concept living & dining, perfect for entertaining, chef's dream kitchen with quartz countertops & stainless steel appliances, Private in-unit laundry, and Central A/C and brand new finishes throughout. Separate hydro meter, Parking included, garage is optional subject to additional fee. Located in a quiet, family-friendly neighborhood with easy highway access, schools, parks, and shopping just minutes away. Ideal for professionals or a small family looking for comfort, style, and space in a beautifully upgraded home. (id:55499)
Century 21 Signature Service
346 Pottruff Road N
Hamilton (Kentley), Ontario
Modern & Spacious Legal 2-Bedroom Basement Unit for Lease in Hamilton East! Step into this beautifully finished 2-bedroom lower-level unit in a LEGAL 2-family home, designed for comfort, privacy, and style. With its own separate entrance, this suite offers all the perks of modern living in a quiet, convenient location. 2 spacious bedrooms with large windows, Open-concept kitchen & living area with quartz counters, Private in-unit laundry, Central A/C and brand new finishes throughout. Ideal for professionals or couples. Separate hydro meter, Parking included, garage is optional subject to additional fee. Prime Hamilton East location. Close to highways, transit, and shopping. (id:55499)
Century 21 Signature Service
92 Kenwood Drive
Kitchener, Ontario
Welcome to 92 Kenwood Avenue! This versatile all-brick, side-by-side home offers two beautifully renovated unitsideal for multi-generational living, investment, or as a mortgage helper.The 3-bedroom, 2-bathroom unit features a newer kitchen, a finished basement with a bathroom, rec room, and office spaceperfect for families or work-from-home flexibility.The 1-bedroom unit has been completely redone and features a bright, open layout with a spacious family room, modern bathroom, and walk-out to a private deck.Each unit enjoys its own laundry, separate hydro meters, and dedicated garage space in the double car garage. The large driveway and spacious side yard add even more value.Located on a quiet street, this property is move-in ready and a rare opportunity for homeownership with income potential. (id:55499)
RE/MAX Twin City Realty Inc.
4 Elm Street
Ingersoll (Ingersoll - South), Ontario
**NEWLY DONE CONCRETE DRIVEWAY**A GRAND NEW LUXURY 3615 Sq Ft HOME ON A BIG 64' FT (EAST FACING) LOT with 3 Car Oversize Garage (Tandem) + 6 Car Parkings on Driveway = Total 9 Parking Spots (NEWLY BUILT HOME FROM A QUALITY BUILDER: ASTRO HOMES) A Simply Gorgeous Home w/GRAND DOUBLE DOOR Entry (on a Big Lot 64 x 126 ft lot). A King Size Mater Bedroom with 5 pc Enuite & Walk-In Closet. All 2nd Floor Bedrooms have a Walk-In Closets & Attached Ensuites**in total 5 BR 4.5 WR**MOST CONVENIENT 2ND FLOOR LAUNDRY**(LOADED with Upgrades) 12 x 24 Tiles on main & 2nd, Engineered Hardwood on Main with Matching Natural Oak Stairs, California Ceilings (9ft on Main Floor), A Good Size Kitchen with Quartz Counters, Extended Upper Cabinets, Superior Baseboards & Casings, Bigger Basement Windows.**A BONUS GUEST SUITE with Separate Entrance on Main Floor**ANOTHER BONUS is an UPPER FLOOR LOFT/FAMILY ROOM**Brand New Home in BEAUTIFUL Mature(ELM ST)Neighbourhood w/Easy Access to Hwy 401.(BRAND NEW = NEVER LIVED IN)NICE UPGRADED HOME>DIRECTLY FROM BUILDER. Separate Side Entrance for Basement Included. 7 yr Tarion Warranty for this New Home. **EXTRAS** Brand New Home in BEAUTIFUL Mature(ELM ST)Neighbourhood w/Easy Access to Hwy 401.(BRAND NEW = NEVER LIVED IN)NICE UPGRADED HOME>DIRECTLY FROM BUILDER. Separate Side Entrance for Basement Included. 7 yr Tarion Warranty for this New Home. (id:55499)
RE/MAX Real Estate Centre Inc.
33 Mcgivern Street
Mapleton, Ontario
Welcome to 33 McGivern Street where small town charm meets practical living. Set on a generous 50' x 200' lot, this beautifully maintained two storey home offers a blend of character, space, and convenience. With 3 bedrooms, 1 full bath, and over 1700 square feet of finished living space, there's plenty of room for your growing family or creative lifestyle.Step inside to discover a warm and inviting layout, featuring a cozy wood burning fireplace in the family room, vinyl siding, and a durable metal roof for peace of mind. The spacious kitchen includes a gas stove and plenty of storage, while the large back deck extend your living space outdoors.Modern upgrades like a newer gas furnace (2022), municipal services (water and sewer), and fibre optic internet add comfort and efficiency to this classic home. The deep backyard is ideal for gardening, kids, pets or simply relaxing in your own slice of rural Ontario.Located just steps from downtown Moorefield, parks, schools, and community amenities, this property offers the perfect balance of quiet living with everyday convenience. Immediate possession available!Dont miss your chance and book a private showing today! (id:55499)
Exp Realty
256 King Street W
Ingersoll (Ingersoll - South), Ontario
**BRAND NEW STAINLESS STEEL APPLIANCES INCLUDED AS IN PICS**NEWLY DONE CONCRETE DRIVEWAY**Stunning Modern Home with Income Potential! This newly built home offers 2,780 sq. ft. of finished living space, designed for both comfort and style. The open-concept kitchen features a large center island with eating space and flows into the spacious living room, perfect for entertaining. Patio doors lead to an outdoor BBQ area, ideal for gatherings. The main level also includes flexible office spaces, a 2-piece bathroom, and a large mudroom for convenience.Upstairs, enjoy four generous bedrooms, including a luxurious primary suite with a private ensuite, plus a second 4-piece bathroom and a convenient laundry area.The fully finished lower level includes a Secondary Dwelling Unit with two bedrooms, a kitchenette, rec room, 4-piece bathroom, and laundry area, offering rental income potential or space for extended family.Additional features include engineered hardwood floors, 9-foot ceilings, and easy access to local amenities and Hwy 401. This home blends modern comfort with versatility and income potential. The lot will be sodded in spring-summer 2025. Dont miss out...schedule your viewing today! (id:55499)
RE/MAX Real Estate Centre Inc.
170 Whithorn Crescent
Haldimand, Ontario
Welcome to this move-in ready END unit freehold townhome, built in 2022 and located in a growing family-friendly neighbourhood roughly 30 minutes from Hamilton. Inside, you'll find thoughtful upgrades throughout quartz countertops, maple kitchen cabinets, upgraded appliances, and a single pot light - giving you the option to add more lighting easily. A beautiful oak staircase leads you upstairs where the primary bedroom includes a custom vanity with added height for extra comfort. The unfinished basement offers a rough-in for a 3-piece bathroom, giving you the potential to expand your living space. Enjoy the convenience of an attached single-car garage and a park with tennis courts right across the street. With a new Catholic and public school, plus a community centre with 49 childcare spaces planned for September 2025, this is a great opportunity to settle into a welcoming and growing community. (id:55499)
Keller Williams Complete Realty
1301 Kohler Road
Haldimand, Ontario
Stunning all-brick bungalow nestled on a high elevation lot with beautiful views. Set on a 150 x 200 ft property, its surrounded by farm fields to the west and a mature forest with ravine to the south, offering peace and privacy. Inside, the open-concept kitchen features oak cabinetry, a custom island with built-in cooktop, stainless steel hood vent, built-in oven, recessed lighting, and a garden door walkout to the backyard. The main floor offers hardwood floors throughout, a bright living room with picture window, dining area, and 3 spacious bedrooms with ample closets. The primary suite includes a private 1.5 bath, plus a 4pc main bath down the hall. The full basement features a cold room perfect for a wine cellar and a large space ready for a family room, games area, office, or home gym. Extras include a wood stove, roof (2023), central vacuum, double garage, large cistern, working septic, natural gas furnace, and central air. A rare opportunity to enjoy peaceful country living with modern comfort, just 30 minutes from Hamilton and 10 minutes to Cayuga. (id:55499)
RE/MAX Escarpment Realty Inc.
4497 Queen Street
Niagara Falls (Downtown), Ontario
Great Location, two levels with a total of 6800 sq ft, 4400 Sqft Commercial and 2400 sq ft residential Building located In Downtown Core Of Niagara Falls with a full basement. commercial spaces AAA Tenant, and long term lease. Second Floor Has Three fully renovated and fully furnished, 2 One Bedroom Apartments, one unit two bedrooms. ready for short term rental (Airbnb or long term rental) steps away from newly opened Niagara University. Near The City Hall, and train station, High Foot Traffic Area. High Cap Rate (over 7%), Zoning CB Central Business locations. Fully renovated, it can be purchased with 4507 Queen st. (id:55499)
RE/MAX Premier Inc.
9 New Mountain Road
Hamilton (Stoney Creek), Ontario
Charming Home in the Heart of Stoney Creek! Perfect for first-time buyers or those looking to downsize, this cozy and well-maintained home offers 3+1 bedrooms, including a convenient main-floor bedroom, and 2 full bathrooms. The layout features a separate dining room, a large eat-in kitchen, and a detached workshop with hydro ideal for hobbies or extra storage. Enjoy outdoor living with a spacious patio deck at the back, plus a huge driveway providing ample parking. A convenient side entrance adds flexibility and potential. Recent updates include a finished basement (2021), newly drywalled garage (2021), enclosed front porch (2018), new driveway (2019), refinished side stairs with new railing (2021), and a new back porch and walkway (2022). This is a wonderful opportunity in a sought-after location close to amenities! (id:55499)
Century 21 Percy Fulton Ltd.
293432 Eighth Line
Amaranth, Ontario
Welcome to 293432 Eighth Line in beautiful Amaranth your serene country retreat just waiting to be discovered. Nestled on a scenic and peaceful property, this charming detached home offers 2,018 sq ft of living space and the perfect fusion of rustic charm and modern comfort. Built in 1990, the home features incredibly low utility costs thanks to geothermal heating and a private well. Stay connected with high-speed Starlink internet, with fibre optic available for use as well. Whether you're seeking a full-time residence or a weekend escape, this property promises the tranquility of rural living with the convenience you need. Imagine stargazing under crystal-clear skies, spotting the Milky Way, and embracing cozy winters in your own personal wonderland. Enjoy outdoor living at it's best with access to the Grand River for fishing just steps away, space for animals, a charming chicken coop, and over 350 meters of private walking trails right on your own property - imagine that. While you'll feel worlds away, you're just minutes from Highway 9 and a short drive to the town of Orangeville, where you'll find all the modern everyday amenities you may need such as shopping, dining, schools, and more. Dont miss this rare opportunity to own a peaceful slice of rural paradise. Your simple, beautiful life awaits at 293432 Eighth Line. (id:55499)
RE/MAX Real Estate Centre Inc.
233 O'neil Street
Peterborough North (North), Ontario
Beautifully maintained 2-year-old home featuring a detached double garage, 4 spacious bedrooms, and 3.5 modern bathrooms. Located in Peterborough's desirable West End, this property offers convenient access just 10 minutes to Trent University and close to Hwy 7, Hwy 115, and the 407 Toll Route. Enjoy nearby amenities including schools, shopping plazas, and restaurants. The home boasts an elegant open-concept living and dining area with a cozy gas fireplace, perfect for entertaining. The kitchen features sleek quartz countertops and comes equipped with 5 brand-new appliances. A full, unfinished walkout basement offers endless potential for customization. (id:55499)
Royal LePage Ignite Realty
802 Keil Drive
Chatham-Kent, Ontario
Welcome To This Gorgeous Newly Constructed, Move-In Ready 3+2 Bedroom, 2+1 Bath Detached Bungalow In The Sought-After Chatham-Kent Region!This Beautiful Home Features 3 Bedrooms And 2 Full Bathrooms On The Main Floor, Including A 4-Piece Ensuite In The Primary Bedroom. Enjoy Hardwood Floors In The Main Living Areas, Cozy Carpet In The Bedrooms, And Porcelain Tile In The Entryway. The Modern Kitchen Shines With Quartz Countertops, While All Bathrooms Are Finished With Granite For A Touch Of Luxury.The Fully Finished Basement Includes 2 Additional Bedrooms, A 3-Piece Bathroom, And A Spacious Family Room With Fireplace. One Basement Bedroom Does Not Have A Closet, Both Rooms Have Full Windows That Flood The Space With Natural Light. Carpet Flooring Adds Warmth Throughout The Lower Level.Situated Minutes From Highway 401, Schools, Parks, Shopping, And Public Transit. Complete With A 2-Car Garage And Extra Driveway Parking. Currently TenantedSeller Will Provide The Home In Clean, Move-In Condition Prior To Closing.A Fantastic OpportunityDont Miss Out! (id:55499)
Century 21 Royaltors Realty Inc.
101 Gibson Drive
Erin, Ontario
Brand New Luxury Home in quiet and natural neighborhood. Dream home in the picturesque town of Erin community! This stunning, 4-bedroom, 4 bathroom, offering unparalleled comfort and modern living in a highly sought-after natural neighborhood. Spacious 4 bedrooms: thoughtfully designed for ultimate comfort and privacy. Two bedrooms boast individual en-suite washrooms, while the remaining two share a convenient Jack-and-Jill washroom. Luxurious Master suite: The master bedroom is a true sanctuary, featuring two generous "his and hers" closets for ample storage. Premium lot & backyard Oasis: Enjoy the tranquility of a prime lot with a beautiful pond in the backyard, creating a serene and picturesque setting for relaxation and entertaining. Bright & Airy Basement: The unfinished basement comes with large lookout windows, offering abundant natural light and endless possibilities for future use (perfect for a home gym, office, or play area!) Includes brand new appliances: move right in and enjoy the convenience of brand new, never-used kitchen and laundry appliances. Ideal location: Nestled in a very nice, natural neighborhood, this home is close to top-rated schools. Commuting is a breeze with easy access to Brampton, Mississauga, and Guelph. This is more than just a house; it's a lifestyle. Don't miss the opportunity to be the first to live in this exquisite new build! (id:55499)
RE/MAX Crossroads Realty Inc.
544 Mary Street
Hamilton (North End), Ontario
Discover this charming and affordable bungalow in Hamilton's vibrant North End, offering over 1,100 sq ft of beautifully finished living space, perfect for first-time homebuyers or downsizers seeking a move-in-ready gem! Nestled in a welcoming community, this home blends modern updates with cozy appeal, all within steps of Hamilton's best amenities. Step inside to a bright, airy interior featuring freshly painted neutral walls and stylish, low-maintenance flooring that flows seamlessly throughout. The spacious eat-in kitchen is a chef's delight, boasting stainless steel appliances, ample cabinetry, and a sunny window perfect for morning coffee. The generous primary bedroom offers a serene retreat. A tastefully updated 4-piece bathroom with modern fixtures completes the main level. The partially finished lower level, featuring a separate side entrance, awaits your personal touch. It offers a versatile space for potential 2nd bedroom, a rec room, home gym/office, or additional storage, with rough-ins for a potential second bathroom. Outside, the backyard is a private oasis perfect for summer barbecues or quiet evenings under the stars. Located in the heart of the North End, this home is steps from the scenic Harbour and Pier 4, with waterfront trails, parks, and an ice skating rink nearby. Enjoy local breweries, trendy restaurants, and cafes, all within a short stroll. Commuters will appreciate easy access to major highways and public transit. With its blend of modern updates, outdoor charm, and unbeatable location, this bungalow is a rare find in Hamilton's hot market. Don't miss your chance to call 544 Mary St your home! (id:55499)
Royal LePage State Realty
2 - 352 Barton Street E
Hamilton (Landsdale), Ontario
2000sq/ft, 2nd and 3rd Level of Historic Home. Beautiful blend of original character and modern amenities. Perfect for Live/Work Scenario, Professional Couple, Small Family etc... Many possible uses. Zoned mixed use. Close to Hamilton General Hospital, many shops, cafe's, restaurants, Yoga, Family Doctors, ice cream shops and more. Public parking lot directly next door. Approximately 2000sq/ft, 4 great sized Bedrooms. 1 bedroom has separate room with sink and kitchen cabinets...great walk in closet. Updated 2 Full Baths. 1 with Tub/Shower combo and 1 with walk in shower. Brand new custom Kitchen with quartz counters, under mount sink, Euro style backsplash, Brand new never used stainless steel appliances including Fridge, Stove, Microwave Range Hood and Dishwasher. Under valance lighting, walk in pantry and built in banquette seating with storage. New electrical, 7 new Bluetooth ceiling fans, new wide plank laminate flooring on 3rd level and original Oak floor on 2nd floor has been sanded and clear coated. Freshly painted throughout. New, stylish single panel interior doors with matte black hardware. Updated, efficient German engineered radiant heating system with exposed copper pipes and zoned controlled. Original 10 and 12 inch baseboards, original Staircase, original fireplace (decorative only)1 rear parking spot included. Ample street parking and public parking lot next door. Bus at your doorstep. Separately metered Hydro is extra. Water and Gas included. Additional storage available. New windows being installed soon. Shared coin laundry being added soon. (id:55499)
Century 21 Regal Realty Inc.

