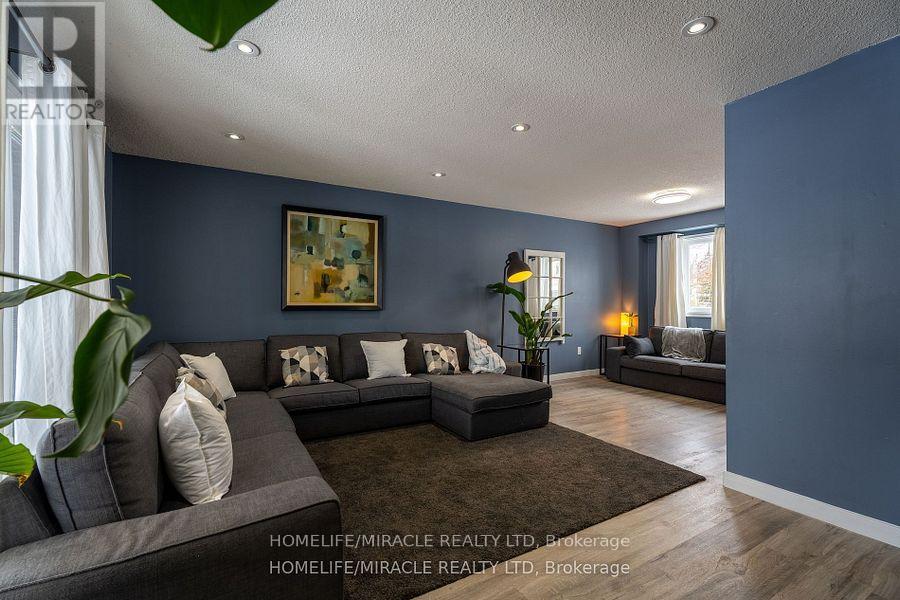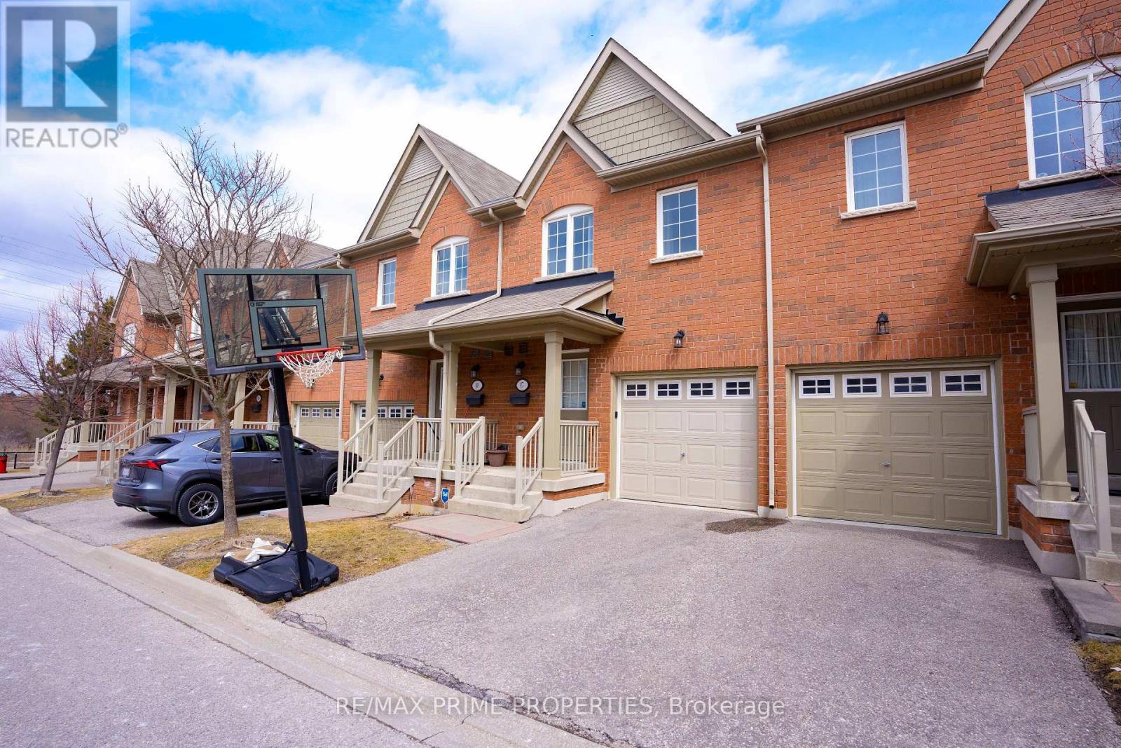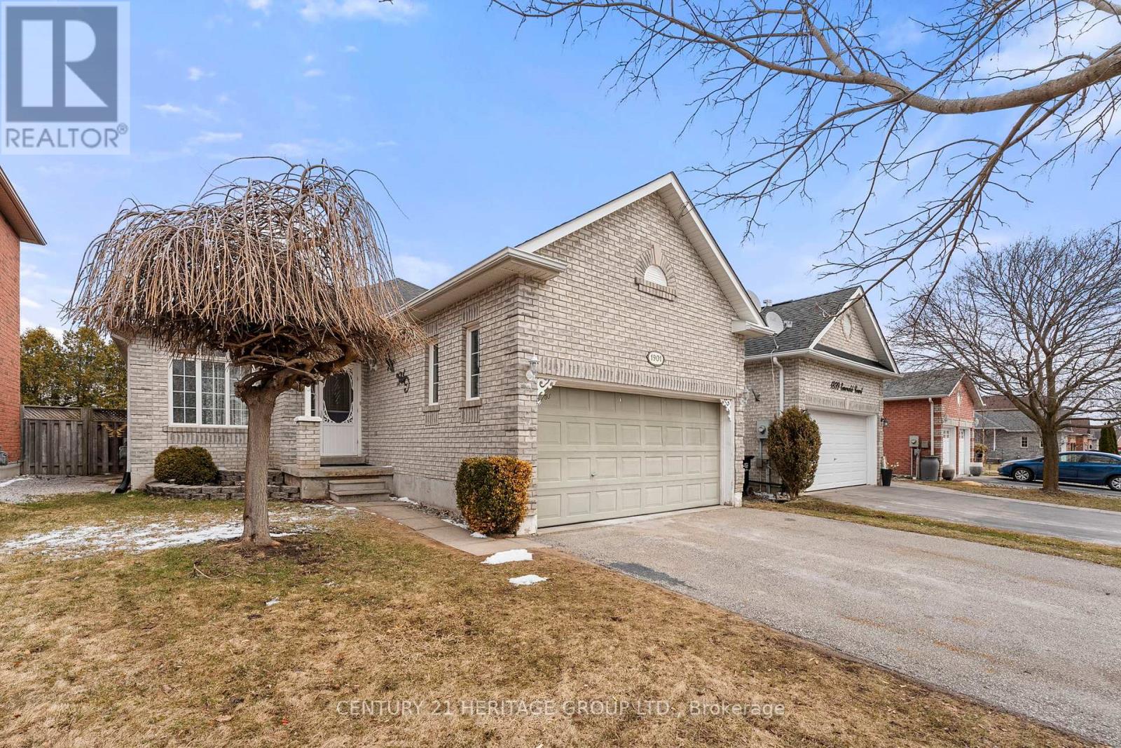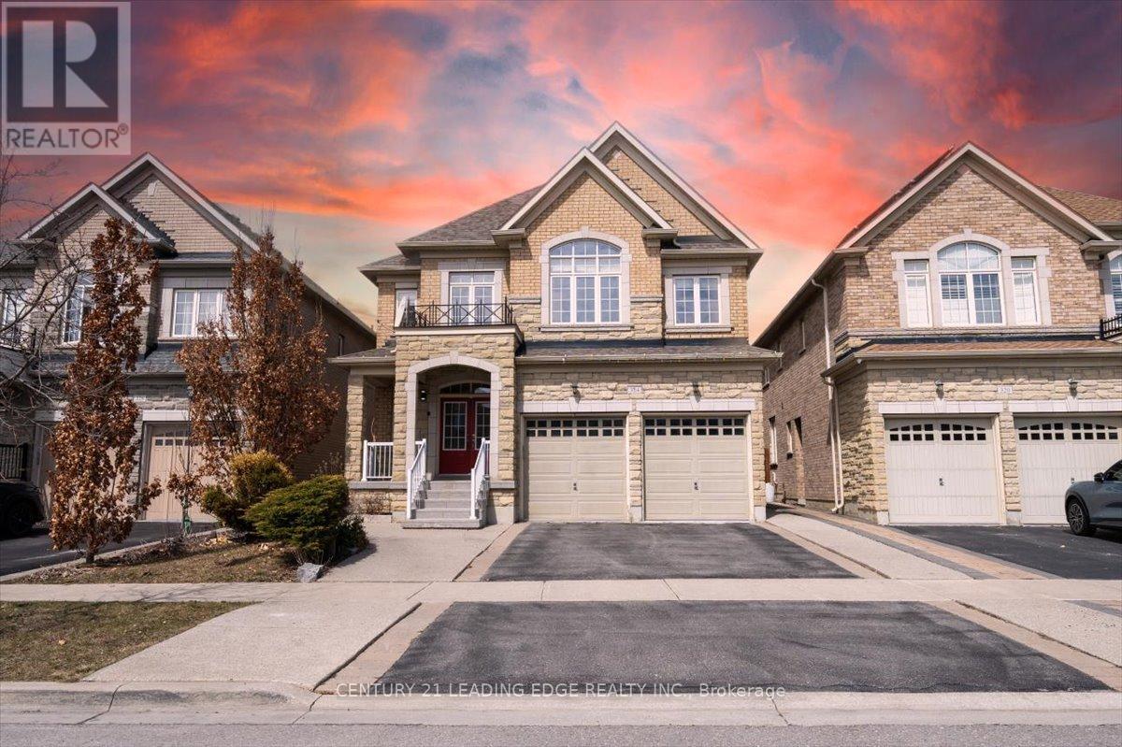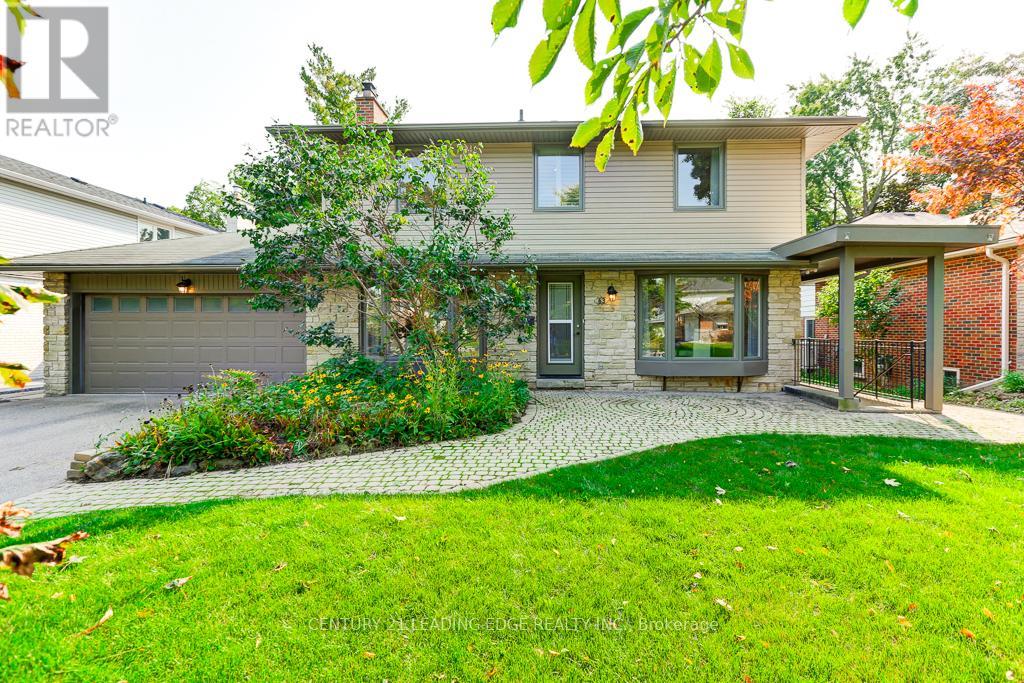104 Stuart Street
Whitchurch-Stouffville (Stouffville), Ontario
Wow! Absolutely Stunning 4+1 Bedroom Home with Incredible Backyard Oasis! One-Of-A-Kind Meticulously Maintained from Top-To-Bottom, Inside and Out. No Detail Has Been Overlooked. You Will Be Captivated Right from The Front Door Entering an Open Concept Layout with A Gorgeous Kitchen. Access To Garage from House, finished basement with In-Law Potential, Close to Park, Summitview School, Daycare Centre and Main Street and Go Station. Corner lot with beautiful mature yard on 60 foot frontage & Secluded Patio Lounge Area.Fridge, Stove, Built in Dishwasher, Washer, Dryer, All Elf's, All Window Coverings, Freezer, Security System, EV charging port, Garage Remote, 6 Sheds, Gazebo. Hwt Rental. (id:55499)
Homelife/miracle Realty Ltd
47 Edwin Pearson Street
Aurora, Ontario
Whether you're upsizing, downsizing, or buying your first home, this place has everything you need! This beautifully maintained townhouse offers the perfect blend of modern living and small-town charm. Bright and spacious open-concept main floor, perfect for entertaining or cozy family evenings. The sleek kitchen features contemporary finishes, ample storage, and a seamless flow into the living area. 3 large bdrms including a serene primary suite with an esuite and W/I closet. The walk-out basement adds even more living space, perfect for a family room, home office, or guest area. Large fenced in backyard perfect for warm summer nights. This home is located in one of Auroras most family-friendly neighborhoods. With great schools nearby, parks just around the corner, and everything you need within a short drive, its a fantastic spot for anyone looking to settle into a great community. (id:55499)
RE/MAX Prime Properties
RE/MAX Prime Properties - Unique Group
1901 Emerald Court
Innisfil (Alcona), Ontario
Ideally located on a quiet court in a family-friendly community, this charming home offers endless possibilities for first-time buyers, investors, or downsizers. The freshly painted main floor boasts two spacious bedrooms, each with its own 4-piece ensuite, ensuring comfort and privacy. The large main floor primary bedroom includes a walk-in closet and a luxurious ensuite with a soaker tub and glass shower. The eat-in kitchen features a walkout to a private backyard with deck and shed, perfect for relaxing or entertaining. The main floor is completed with a large living and dining room, mud room and the perfectly located powder room, away from your kitchen and living space. The professionally waterproofed basement, complete with a transferable warranty and gas fireplace hookup, provides peace of mind and potential for customization. It would make an amazing recreational space with pool table and bar or a spacious secondary unit with multiple floorplans possible. The garage features loft storage and a workbench, plus convenient access to the basement. This home combines practicality and charm in an unbeatable location. Basement was professionally waterproofed in March of 2025. Comes with transferrable warranty. Some photos have been virtually staged and renovated. (id:55499)
Century 21 Heritage Group Ltd.
324 Chatfield Drive S
Vaughan (Vellore Village), Ontario
Step Into Luxury Living In The Heart Of Vellore Village! Over 3000 Sqft of Sun-Filled Elegance Is Nestled On A Premium Lot Combining Style, Comfort, And Income Potential. Featuring 9ft Ceilings, Hardwood Floors Throughout, Crown Moulding, Custom Finishes, A Modern Two-Tone Staircase. Spacious Main Floor Office, Gas Fireplace, Gourmet Kitchen With Granite Counters & Bosch SS Appliances. Spacious Primary Retreat w/ 5-Pc Ensuite & His/Her W/I Closets. Rare Separate Entrance To 2 Fully Equipped Nanny/In-Law Suites, Each With Full Kitchens, Baths, Bedrooms, Laundry & Living Areas. Ideal For Multi-Gen Living Or Rental Income. Close To Top Schools, Parks, Transit, Hwy 400/407, Vaughan Mills, Hospital & More! (id:55499)
Century 21 Leading Edge Realty Inc.
190 Forestwood Street
Richmond Hill (Rouge Woods), Ontario
Gorgeous Home in Highly Coveted Richmond Hill! Located in one of Richmond Hills Top-rated School districts(Bayview SS), this beautifully maintained home offers both elegance and convenience. Just minutes from top amenities including community centres, Sports facilities, Schools, Shopping plazas, Costco, Walmart, the Library, Highway 404, and the GO Station, this home is perfectly situated for modern living. Lovingly cared for by an owner with a keen eye for design, this home features a 9 ft ceiling on the main floor, graceful Roman pillars, an oak staircase, and gleaming parquet floors that extend through the living, dining, and family rooms, as well as the second-floor landing and hallway, exuding timeless charm. The open-concept kitchen features Corian countertops, a tiled backsplash, and a bright breakfast area. Elegant California shutters add a touch of sophistication to the family room, primary bedroom, and ensuite. Step outside into a picturesque backyard, where lush greenery blooms into a private retreat. The meticulously landscaped garden, thoughtfully designed with perennials for year-round beauty and low-maintenance care, reflects the owners impeccable taste and attention to detail. This exceptional home is a rare gem - Don't miss out! (id:55499)
Homelife Frontier Realty Inc.
34 Henry Corson Place
Markham (Sherwood-Amberglen), Ontario
Welcome to this stunning home, nestled on a highly sought-after street and offering over 3,000 square feet of beautifully finished living space! From the moment you step inside, you're welcomed by a grand living room featuring a raised, railed landing, perfect as a cozy library or a play area for little ones. The formal dining room flows seamlessly into a chef-inspired kitchen, complete with durable cork floors, sleek granite countertops, an oversized island with breakfast bar, and stainless steel appliances, ideal for both entertaining and everyday family meals. Adjacent to the kitchen, the spacious family room is an entertainers dream, showcasing custom-built shelving and a warm, inviting layout. For year-round enjoyment, the sunroom serves as a bright three-season retreat with direct access to a raised deck, extending your living space outdoors. Upstairs, you'll find not one, but two primary suites! The original suite features a private 3-piece ensuite and double closet, while the second, an addition, most recently renovated in 2019 is a true sanctuary, boasting a spa-like ensuite with heated floors, walk-in closet, and a unique sitting room that could be used as a craft room, nursery, or home office. Three additional spacious bedrooms and a beautifully updated main bath complete the upper level. The fully finished basement adds even more versatility, offering an additional bedroom, a large rec room, and a generous crawl space for extra storage. Ideally located just steps from schools, parks, and public transit, with easy access to the hospital and community centre, this home blends comfort, space, and convenience in one exceptional package. Whether you're hosting guests or enjoying quiet family time, this magnificent home is ready to welcome its next chapter. Don't miss the opportunity to make it yours! (id:55499)
Century 21 Leading Edge Realty Inc.
45 Romanelli Crescent
Bradford West Gwillimbury (Bradford), Ontario
Stunning 4-Bedroom Detached Home in a Highly Desirable Neighbourhood. Welcome to this beautifully designed 4-bedroom, 4-bathroom detached home featuring a spectacular layout and premium finishes throughout. With high ceilings and hardwood flooring throughout, this home offers both elegance and functionality. The spacious kitchen boasts a pantry, pot lights, and a large center island that doubles as a breakfast bar. The breakfast area seamlessly flows to the backyard, perfect for outdoor dining and entertainment. The family room, complete with a cozy fireplace, provides a warm and inviting space for gatherings. Upstairs, the primary suite is a private retreat featuring two walk-in closets and a 5-piece ensuite. The second bedroom includes a walk-in closet and semi-ensuite, while the third bedroom also enjoys a semi-ensuite. The fourth bedroom features its own 3-piece ensuite for added convenience. A dedicated second-floor office offers the perfect space for remote work or study. Situated on a pool-sized lot, this home provides ample backyard space for relaxation and future enhancements. Located in a highly sought-after family-friendly neighborhood, you'll enjoy easy access to top-rated schools, parks, recreation centers, libraries, banks, public transit, and Hwy 400. Don't miss the opportunity to own this exceptional home! (id:55499)
RE/MAX Hallmark Realty Ltd.
84 Noble Drive
Bradford West Gwillimbury (Bradford), Ontario
Beautifully maintained, move-in ready semi-detached home, featuring spacious 2-car garage and open concept living. Situated on a desirable extra wide lot, the property offers a fully finished basement and thoughtfully upgraded throughout: stunning hardwood floors , custom light fixtures, kitchen pot lights and under-cabinet lighting. The bright, open-concept layout boasts 3 generously sized bedrooms, including primary retreat complete with 5-piece ensuite and large walk-in closet. Walk out to your large private backyard oasis, featuring new grass and fencing, perfect for entertaining or quiet relaxation. Located just minutes from library, leisure centre and nearby parks. Don't miss this opportunity! (id:55499)
Keller Williams Empowered Realty
2 Warman Street
New Tecumseth (Alliston), Ontario
Welcome to this meticulously maintained, executive-style home where comfort, luxury, and thoughtful design come together seamlessly. The brick exterior exudes timeless appeal, complemented by an insulated garage door and front door, both updated in 2022. New roof in 2022. The professionally landscaped front and backyards, completed in 2020, create a serene and inviting atmosphere perfect for relaxation and entertaining. Step inside to discover a home that boasts high-end finishes throughout. The kitchen and baths feature stunning quartz countertops, and the main and second floors are adorned with gleaming hardwood floors. The entire home was professionally painted in 2023, offering a fresh, modern feel. Most appliances have been updated. Designed with functionality in mind, the home offers flexible living spaces that can accommodate various family configurations. The main floor features a spacious primary suite with a luxurious 5-piece ensuite, providing a private retreat. The professionally finished basement, completed in 2023, includes an egress window, offering additional living space or potential for a guest suite. This home is visually appealing, thoughtfully appointed and move-in ready. Whether you're entertaining guests, enjoying quiet family time, or working from home, this home offers everything you need and more. Don't miss your chance to own this exceptional property, where quality and style meet in perfect harmony. (id:55499)
Royal LePage Rcr Realty
63 Drakefield Road
Markham (Bullock), Ontario
Desirable Conservation Lot! - Rare opportunity for this spectacular 4 + 1 bedroom, 4 bathrooms, 2 story executive home backing onto scenic Milne Conservation Park on family friendly street. Situated on a generous 60' X 110' lot with amazing neighbours, center hall floor plan, hardwood floors, living room with gas fireplace, main floor family room, walkout to oasis like rear yard with incredible vista of Milne Conservation Area, bright kitchen addition/sunroom, large primary bedroom includes an updated 3 piece ensuite bathroom. Finished basement with large rec room, 5th bedroom and separate stairwell entrance, great for extra living space or in-law suite. Enjoy your 2 car garage, plus 4 additional driveway spots with spacious front and back yard. Updates include - furnace/air conditioner 2011, windows 2016, vinyl siding 2016, shingles 2016, garage door 2016, amazing school catchment for Roy Crosby P.S (ranked #46 Junior School in Ontario and only steps away) & Markville S.S. (ranked #26 high school in Ontario). Great community amongst some of the top schools. Walking distance to Milne Creek Conservation Area, Markville Mall, supermarkets, private and public schools with great public transportation. Conveniently located Just minutes from Unionville, Hwy 7, Hwy 407, Hwy 404, shopping, restaurants & hospitals. Only 10 minutes to DT Markham, 25 minutes to Pearson, and 45 minutes to DT Toronto (id:55499)
Century 21 Leading Edge Realty Inc.
10169 Concession 3 Road
Uxbridge, Ontario
Wow! 12 acres, recently renovated 4 level side split with finished basement with huge above grade windows, 5 garages (2+3) car garage, pond and detached 1600sf two-storey 3 car heated workshop/garage with partially finished 3 room loft, water, 3 overhead doors, man door and numerous windows, within minutes to amenities. This unique residence features four bedrooms, two upstairs and two downstairs, vaulted ceilings, huge great room and family size stylish kitchen with centre island providing ample space for family and guests. The primary suite is a luxurious retreat, boasting a 12-foot vaulted ceiling, a walk-in closet, a private balcony overlooking the pond, and a spa-like 5-piece ensuite with a skylight, sauna, and his-and-her sinks. The second upstairs bedroom also features a 12-foot vaulted ceiling, a double closet, and a walkout to the balcony. The spacious great room, with its impressive 12'10" vaulted ceiling, laminate flooring, and a gas stonecast fireplace, creates a warm and inviting atmosphere. The basement, with huge above-grade windows, offers two additional bedrooms, a 3-piece bathroom, and a recreation room with direct access to the attached 2-car garage. The detached 3 car workshop/garage with loft offers numerous possibilities for home business, studio or entertainment. Enjoy the perfect blend of rural tranquility and convenient access to amenities. Downtown Mount Albert is just minutes away, while Uxbridge, with its hospital, shopping, and diverse amenities, is a short 14-minute drive. Additionally, Newmarket/Aurora and Hwy 404 is within an 18/20 minute drive. Experience the ultimate in private, country living at this exceptional Uxbridge property that offers numerous possibilities. (id:55499)
Royal LePage Rcr Realty
33 Hopper Lane
Newmarket (Woodland Hill), Ontario
Welcome to this beautifully renovated 4-bedroom detached home in the highly sought-after Woodland Hills community. Situated on a corner lot in a family-friendly neighbourhood, this bright and spacious property offers the perfect blend of comfort and convenience. Recently renovated, this beautiful home boasts new hardwood floors on the main and upper levels, fresh paint, a brand-new staircase with wrought iron pickets, upgraded bathrooms, and stylish light fixtures. The modern kitchen is equipped with quartz countertops, a matching backsplash, freshly painted cabinets, and brand-new appliances, including a fridge, dishwasher, and electric range. Upstairs, you'll find four generously sized bedrooms, including a primary suite with a walk-in closet and private ensuite featuring a soaker tub and separate shower. The double-wide driveway with no sidewalk offers parking for 4+2 vehicles, and there's inside access to the garage. The unfinished basement includes a rough-in for an additional bathroom, ready for your personal touches. Prime Location with Easy Access to Major Stores, Transit, Dining & Entertainment: Including Costco, Walmart, Canadian Tire, BestBuy, Silver City Cinema. Upper Canada Mall is just 5 minutes away, while the GO Station, and a hospital are all within a 10-minute drive. Commuters will appreciate the proximity to Highways 404 and 400. Enjoy the outdoors with nearby green spaces, walking trails, parks, and schools - all contributing to a vibrant and convenient lifestyle! (id:55499)
Keller Williams Experience Realty

