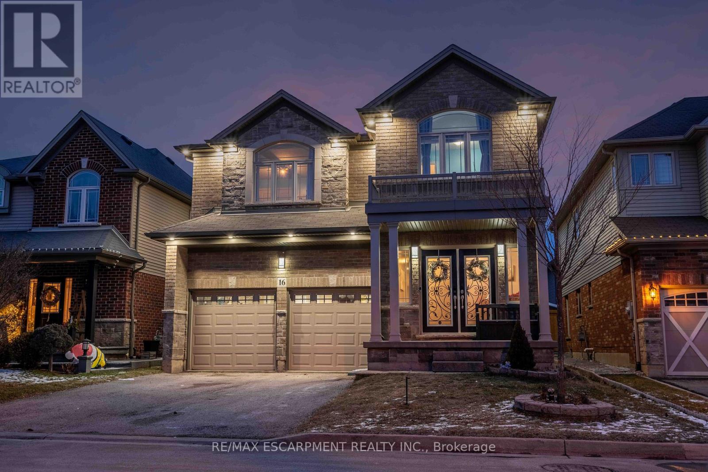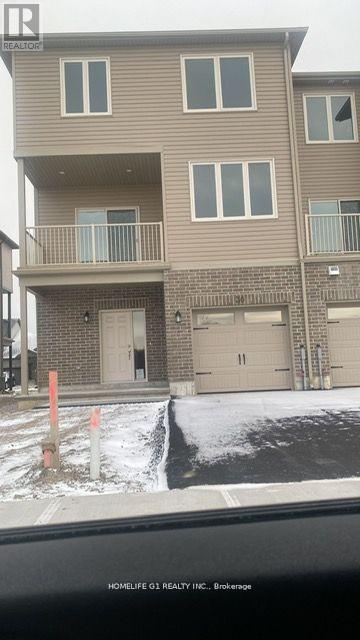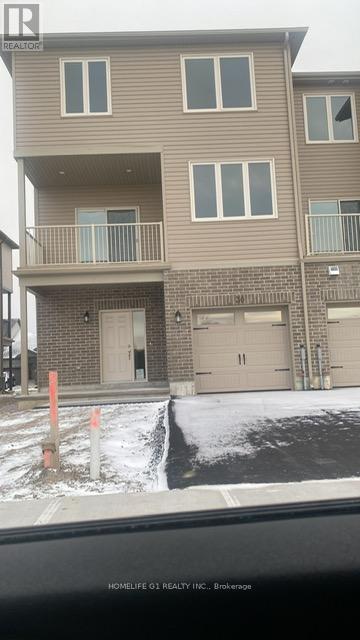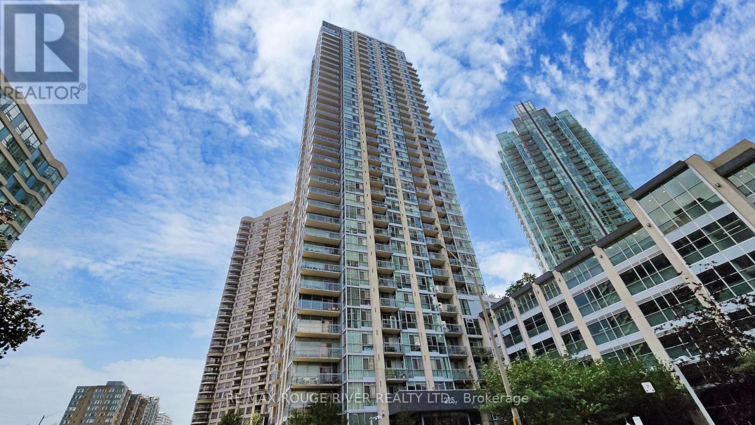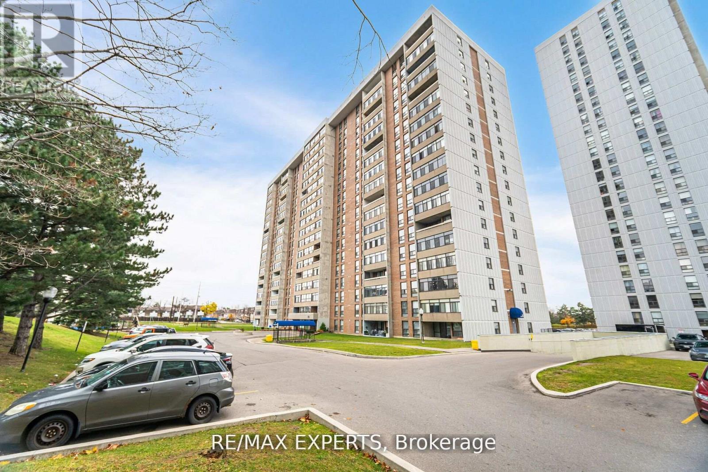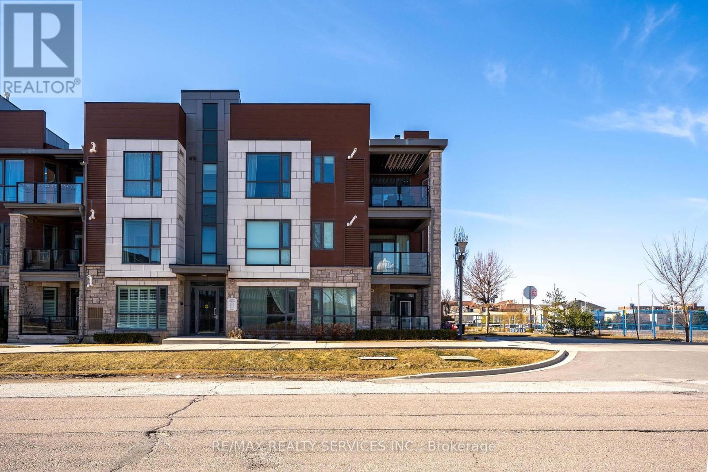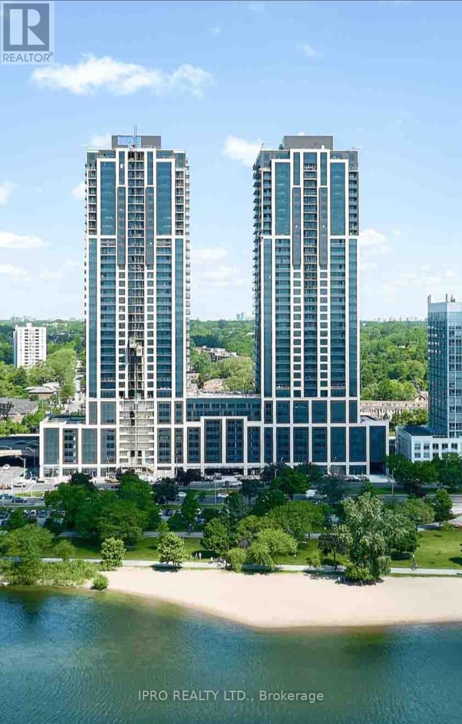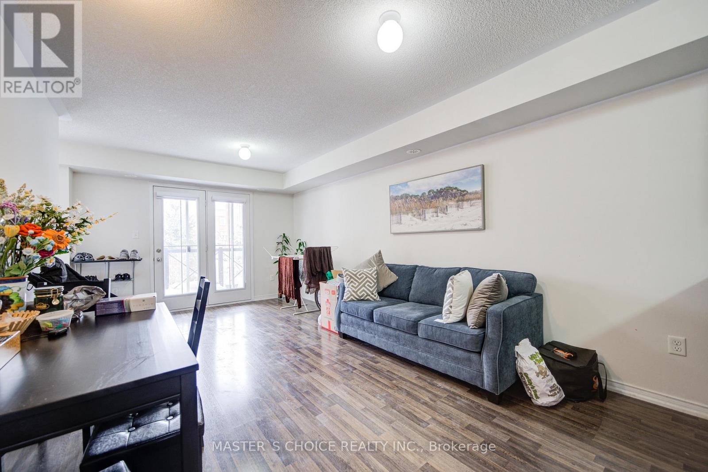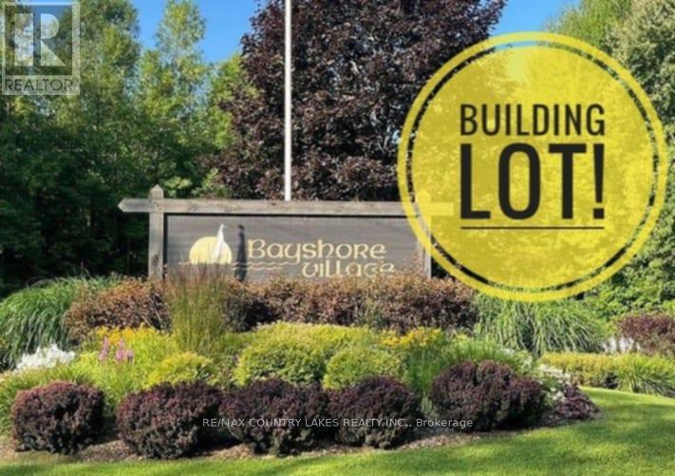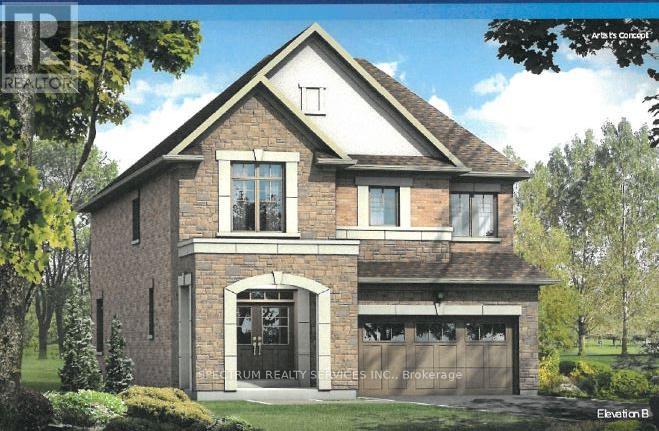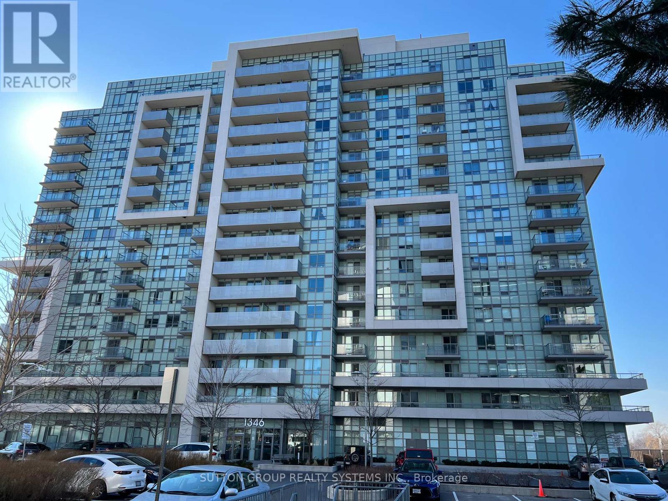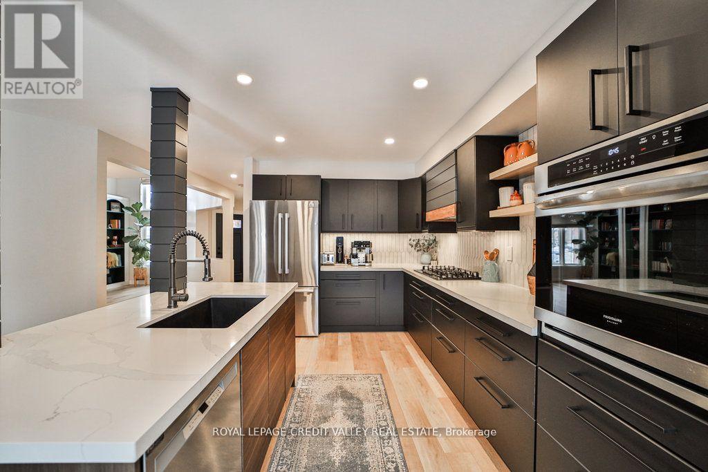478 Robert Woolner Street
North Dumfries, Ontario
Rare Opportunity To Own An Executive 4-Bedroom Detached Home With A 177 Ft Deep Pie Shaped Lot in Newly Built Community By The Reputable Cahet Homes. This 1-Year-Old Executive Detached Home Is Situated on One of the Largest Pie-Shaped Lots In The Subdivision. Featuring Double-Door Entry, Hardwood Flooring Throughout the Main Floor, and 9 Ft Ceilings, Upgrades Including 8 Ft Doors Throughout, Enhancing the Grand and Elegant Feel of the Home. The Spacious Living and Dining Areas Are Filled With Natural Sunlight, While the Massive Family Room Complete With a Gas Fireplace Flows Seamlessly Into the Custom Chefs Kitchen With Brand-New Stainless Steel Appliances. Upstairs, You Will Find 4 Large Bedrooms and 3 Full Bathrooms, Including a Primary Suite With a Walk-in Closet and a Fully Upgraded Ensuite With Breath Taking Views Of the Gorgeous Lot. The 177 Ft Deep, Pie-Shaped Lot Provides Unobstructed Views, Making This Home Truly One of the Best in the Neighborhood. With Attractive Curb Appeal and a Prime Location, This Is a Must-See Home to Truly Appreciate Its Beauty and Space! Located in a Family-Friendly Community With Schools and Parks Just Steps Away, This Home Is Also 15 Minutes From Cambridge & Kitchener, 5 Minutes to Highway 401, and Less Than an Hour From Brampton, Offering Both Tranquility and Convenience. (id:55499)
RE/MAX Realty Services Inc.
16 Kinsman Drive
Hamilton (Binbrook), Ontario
Welcome to this expansive 5-bedroom, 3-bathroom detached home, offering over 3,000 square feet of beautifully designed living space. Perfectly positioned in desirable Binbrook, this home combines functionality and comfort for family living at its finest. As you step inside, you're greeted by an impressive open concept main floor with high ceilings and abundant natural light. The spacious den provides a versatile space, ideal for a home office, library, or formal living room. The kitchen is a true highlight, featuring an oversized island, stainless steel appliances and granite countertops. Upstairs, you'll find 5 generously sized bedrooms, including a grand primary suite with a walk-in closet and an ensuite bathroom featuring a soaker tub and a separate shower. This home is ideal for those seeking space, comfort, and style, all within the charm of Binbrook's serene community. (id:55499)
RE/MAX Escarpment Realty Inc.
1 Bowen Lane
Brantford, Ontario
Welcome to 1 Bowen Lane, an exquisite 3-bedroom, 3-bathroom home located on a spacious corner lot in desirable West Brant. With over 3,800 finished sqft of meticulously designed living space, this stunning property offers every comfort and convenience for modern living. The large kitchen features ample counter space and an elegant breakfast nook, offering the perfect setting for spending quality time with family in the morning or hosting large gatherings. The home boasts two living rooms, one with a fireplace, along with a formal dining area, ideal for entertaining or family meals. Upstairs, you'll find 3 spacious bedrooms, including a primary bedroom with a walk-in closet for added convenience and a private ensuite bathroom. The fully finished basement is a highlight, offering a movie theatre, billiard room, exercise room, and office space. With plenty of storage throughout, this home has room for everything you need. Step outside to the large corner lot, offering ample space for outdoor activities. Stamped concrete rear patio, vinyl fencing, interlock double wide driveway and impeccable landscaping, the private backyard is perfect for relaxation or entertaining, and the heated garage provides year-round convenience. Located close to schools, parks, shopping, and dining, this home is a must-see. Schedule your showing today! (id:55499)
RE/MAX Twin City Realty Inc.
30 Evans Drive
Prince Edward County (Picton), Ontario
1633 SQ FT Brand new 3 BED / 2.5 BATHROOM townhome in Talbot on the Trail- a community of town homes with easy access to the Millennium Trail in beautiful Prince Edward County. This is an EXTERIOR back-to-back townhome (1633 SQ FT), Featuring a welcoming covered front porch, the large foyer leads upstairs to an open concept living area boasting a bright great room, spacious kitchen, powder room and balcony space. The third-floor layout features 3 bedrooms, 2 bathroom and a separate laundry space. Standard features include 9-foot main floor ceilings, paved driveways, and much more. the basement is roughed in for another bathroom. (id:55499)
Homelife G1 Realty Inc.
30 Evans Drive
Prince Edward County (Picton), Ontario
1633 SQFT Never Lived in, Stunning Brand New 3 Storey Townhouse Available for Lease in the Talbot on the Trail Community. This Lovely Home Features 3 Bedrooms, 2.5 Bathrooms, Balcony Walkout Through the Dining Room. Appliances to be installed before move in... Enjoy This Bright & Airy Home with a Modern Open Concept Design Great for Entertaining Family & Friends. You Have a Direct Walkout to the Spacious Balcony Directly from The Dining Room. Vast Windows Throughout the Home for Ample Amount of Natural Sunlight. Enjoy Tons of Upgrades Throughout the Home. The Primary Bedroom Features A 3 Piece Ensuite. Great Location Close to All Amenities Such as Banks, Schools, Parks, Downtown Picton, High End Restaurants, Grocery Stores & Many More. Third floor Laundry which is a plus. (id:55499)
Homelife G1 Realty Inc.
36 Chambery Street
Bracebridge (Macaulay), Ontario
Gorgeous and highly upgraded (over 50k spent) 3 bed, 3-bath bungaloft in sought-after White Pines community by Mattamy. The Chestnut model, completed in 2023 is on PREMIUM corner lot and extra deep lot (148 ft deep). Open concept design with vaulted ceilings throughout the main level and over2,000 sq ft of finished living space. West and East exposure in the principal spaces ensures a bright and warm atmosphere at this address! Perfectly suited for family-friendly living, this residence is within walking distance to the Sportsplex and school. Upgrades include: EV charger rough in, 200 amp, FROST FREE hot water valve for backyard summer pool, top of the line appliances, barber carpet, upgraded seamless flooring throughout kitchen, 9 ft ceilings, 8 ft doors, larger windows, upgraded kitchen, California shutters, STANDING shower with glass & gold accessories, upgraded washrooms with quartz countertops, upgraded doors and handles, upgraded tiles throughout, smooth ceilings AND MANY MORE. (id:55499)
Homelife G1 Realty Inc.
Aph1-07 - 125 Bronte Road
Oakville (1001 - Br Bronte), Ontario
**BONUS 2 MONTHS FREE** PET FRIENDLY Building. The Village at Bronte is a unique Luxury Rental community nestled in Oakville's most Vibrant and sought after neighbourhood - Bronte Harbour! The YATCH PENTHOUSE Suite is 1071 SqFt of Luxury! Bright, Modern & Sleek in Design. Open-Concept Kitchen with contemporary Cabinets & Gorgeous Counters, Plus Full Size Stainless Steel Appliances, Gorgeous Wide Plank Flooring throughout and Convenient In-suite Laundry,. Enjoy the Beauty of the Lakefront, Walking Trails, Parks, the Marina and More at Your Doorstep! All without compromising the conveniences of City Living. Walk to Farm Boy Grocery Store, Pharmacy, Restaurants, Shopping, Bank, and other great spots in Bronte! Wonderful Amenities - Pool and Sauna, Resident Lounge, Dining & Social Rooms, Roof Top Patio & Lounge, Fitness Rooms, Dog Spa, Car Cleaning Stall, Car Charging Stations, 24/7 Concierge & Security. (Landlord Pays: HEAT & A/C . Tenant Pays Hydro & Water) NOTE: PARKING Available to Rent extra.*PETS Welcome* Note: Model Suite photos attached to aid in visualization of Finishes. (Finishes are the Same for All Units). Room size and floor plans may vary with each Unit. **EXTRAS** Exceptional 5 start hotel inspired Amenities include - Pool and Sauna, Resident Lounges, Dining & Social Rooms, Roof Top Terrace & Lounge, Fitness Rooms, Dog Spa, Car Cleaning Stall, Car Charging Stations, 24/7 Concierge & Security. (id:55499)
RE/MAX Aboutowne Realty Corp.
Bsmt - 215a Chambers Avenue
Toronto (Keelesdale-Eglinton West), Ontario
Floor Plan Available To See Layout Of This Spacious Unit. Excellent Opportunity To Lease This Beautiful Studio Apartment! Suite Is Spotless And Well Maintained, Plus It Offers Private Entrance And Ensuite Laundry. The Eat-In Kitchen Has Ample Space For Use As A Dining/Breakfast Area. With TTC Access Just Steps Away From Your Suite, Transit Will Be Worry Free! The Property Is Situated In A Great Location With Walking Distance To Grocery Stores, Restaurants, Shops, Bert Robinson Park, Cafes, And More! **EXTRAS** Tenant Pays 30% Of The Following Utilities: Heat, Hydro and Water. (id:55499)
Right At Home Realty
1065 Halliday Avenue
Mississauga (Lakeview), Ontario
Immaculate Recently Upgraded Custom-Built 4 Bedroom Biocca Home in The Desirable Lakeview Community, Soaring 9'Ceilings On Main Floor, Open Concept Living W/ Tons Of Natural Light.Features X-large Chef's dream kitchen High-end custom cabinetry 13 ft Island W/I Pantry,5 burner stove with custom hood, High-End Stainless Steel appliances, large 24 x 48-inch floor tiles, kitchen overlooks family rm with hardwood flooring, custom cabinet wall unit great for entertaining. Upgraded solid doors throughout, Custom 92-inch Drs on the main floor. All Baths were renovated with high-end material, tiles, cabinetry, and fixtures. The primary Bedroom features an upgraded ensuite with a waterfall shower, heated flooring, a walk-in closet, and a custom-built wardrobe closet: Finished basement large rec room, games area, and large spa-type bathroom. The exterior is beautifully landscaped, fully fenced rear yard with a large tier deck and a spacious cedar Shed. close to schools, parks, and all amenities! Short drive to QEW and TO...A MUST SEE !!! **EXTRAS - walking distance to public transit, great schools, shopping, and restaurants, close to QEW and Gardiner. See the attachment for upgrades and extras.** (id:55499)
Sutton Group - Summit Realty Inc.
3001 - 225 Webb Drive
Mississauga (City Centre), Ontario
Gorgeous Lakeview, 1 Bdrm + Den Solstice Condo Near Sq 1 . Steps Away To Ymca, City Hall, Library, Playdium Public Transit + Many Other Amenities For Your Pleasure. (id:55499)
RE/MAX Rouge River Realty Ltd.
1407 - 25 Kensington Road
Brampton (Queen Street Corridor), Ontario
Spacious & Bright 3-Bedroom, 2-Bath Condo Perfect for First-Time Buyers or Investors! Discover this stunning 3-bedroom, 2-bathroom condo offering a bright and airy layout designed for modern living. With spacious rooms, abundant natural light, and a private balcony, this unit is perfect for relaxing or entertaining. The open-concept living and dining areas flow seamlessly into the kitchen, making it ideal for families or tenants. Conveniently located near transit, shopping, and schools, this property is a fantastic choice for first-time buyers or savvy investors looking for a high-demand rental. Don't miss this opportunity book your showing today! (id:55499)
RE/MAX Experts
306 - 2388 Khalsa Gate
Oakville (1019 - Wm Westmount), Ontario
This beautiful 1,005 sq ft, 2-bedroom, 2-bathroom corner unit is located on the 3rd/top floor. It features 2-car parking with a single garage and a single driveway. The open-concept design is filled with natural light, and sliding doors lead to a large private corner balcony with sunset views. The kitchen boasts quartz countertops, stainless steel appliances, a spacious peninsula, upgraded cabinetry hardware, a backsplash, and a feature wall. The primary bedroom includes a walk-in closet, plenty of natural light, and a 3-piece ensuite. Additional highlights include in-suite laundry, ample storage within the unit, and a massive storage locker (id:55499)
RE/MAX Realty Services Inc.
1215 - 1928 Lake Shore Boulevard
Toronto (High Park-Swansea), Ontario
Welcome To This Bright 1Bdrm Unit Located on Toronto's Beautiful Lakeshore. Just Steps Away From The Water, Parks, Trails, Humber Bay. 5 Min Walk To Closest 4 Bus Routes, 15 Min Walk to High Park, 1 Block From Queensway Streetcar & Convenient Access To Shopping. This Gorgeous Suite Located On The 12th Floor W/Stunning Lake & City Views Features 9' Smooth Floor To Ceiling Windows. Kitchen W/Integrated & Premium Appliances, Quartz Ctops, Ensuite Laundry, Hardwood Floors Througout & Open Concept Living Space W/Walk Out To Balcony. (id:55499)
Ipro Realty Ltd.
109 Frost Court
Milton (1032 - Fo Ford), Ontario
Beautifully designed three-storey townhouse nestled in the vibrant Ford neighbourhood of Milton. This spacious home features 3 bedrooms, 3 bathrooms, and an office/study. Modern kitchen equipped with stainless steel appliances, breakfast bar, and large pantry. Large windows throughout the home provide plenty of natural sunlight. With a private enclosed balcony to relax and enjoy the outdoors. Carpet free home, brand new laminate flooring installed this year. Walking distance to many public/catholic elementary & high schools. Conveniently located near Milton district hospital, Milton marketplace plaza, Milton sports centre, outdoor parks & trails. No sidewalk; Extended walkway ** Close Proximity To Schools, Parks, Shopping, Toronto Premium Outlets, Public/GO Transit Station, Highways & Future Wilfred Laurier University & Conestoga College Joint Campus (id:55499)
Century 21 King's Quay Real Estate Inc.
1965 Britannia Road W
Mississauga (Streetsville), Ontario
R & R Grocery Store - Exceptional Business Opportunity in the Streetsville Square Plaza! Welcome to a thriving and well-loved grocery store located at the bustling intersection of Britannia Road and Queen Street in Mississauga. This established business presents an incredible opportunity for entrepreneurs seeking a profitable and community-centric venture. Prime Location in a high-traffic area with excellent visibility and easy access for customers, close to a Hindu Mandir and Mosque. Specializes in Indian, Canadian, and Nepalese groceries, including fresh produce, dairy, bakery, beverages, frozen foods, puja, and household essentials etc. Newly renovated and well-maintained store with spacious aisles, efficient checkout counters, and ample parking for customer convenience. Potential for further growth and expansion, including opportunities for online sales and delivery services. Ready-to-operate business with all necessary equipment, fixtures, and inventory included. Comprehensive training and support available to ensure a seamless handover and continued success. Ample parking, access from the front and the back of the store. Long-term lease $7000 per month. Liquor license and Cigarettes available .Don't miss this fantastic opportunity to own a flourishing grocery store in one of Mississauga's most vibrant neighbourhoods. (id:55499)
Royal LePage Credit Valley Real Estate
14 - 2500 Post Road
Oakville (1015 - Ro River Oaks), Ontario
Executive Townhouse Located In Prestigious Sought After Waterlilies Complex In North Oakville. Well Designed Floor Plan Features No Stairs At All! Huge windows that are flooded with natural light from two Bedrooms, Great Layout. Spacious Living, Dining, Kitchen Includes Quartz Counter Tops, S/S Appliances & Beautiful Breakfast Bar Sun-Filled Dining Room, With A Walk-Out To Balcony. Close To All Major Amenities. Playground, Great Schools, Hospital, Restaurants. Shops, Parks, Access To Major Hwys. (id:55499)
Master's Choice Realty Inc.
Bo315 - 133 Bronte Road
Oakville (1001 - Br Bronte), Ontario
Gorgeous Modern Suite With A Fabulous Floor Plan Features 1 Bed & 1 Bath. Close To Everything.. A Unique Luxury Rental Community With 5-Star Hotel Inspired Amenities, And Nestled In Oakville's Most Vibrant And Sought After Neighbourhood, Bronte Harbour! The Current Is Bright, Modern & Sleek In Design. Features - Open-Concept Kitchen With Island, Modern Cabinetry & Gorgeous Counters, Plus S/S Appliances and Gorgeous Wide-Plank Hardwood Flooring Thru-Out. Convenient Full Size -In-Suite Laundry. Enjoy The Beauty Of The Lakefront, Walking Trails, Parks, Marina And More At Your Doorstep! All Without Compromising The Conveniences Of City Living. Steps To Farm Boy Grocery, Pharmacy, Restaurants, Shops, Bank, And The Lake! *Pets Welcome* Landlord Pays For Heat & A/C. Tenant Pays Hydro & Water. PARKING AVAIL to rent for additional cost/month. *Note: Some Pics Are The Model Suite To Aid In Visual Representation. All Finishes - flooring, cabinetry etc are same in all units. **EXTRAS** Amenities Include; Gym, Guest Suites, Indoor Pool, Sauna, Pet Spa, Party Room, Electric Vehicle Charging Stalls, 24/7HR Concierge & Roof Top Terrace With Stunning Lake Views.. (id:55499)
RE/MAX Aboutowne Realty Corp.
36 Southview Dr R.r.#3, Brechin Drive S
Ramara (Brechin), Ontario
This rare vacant lot is ready for your dream home! 100 x 200 dry budling lot on a pond sits on a quiet street in Bayshore Village. Amenities galore! Social events in the community building, Golf Course, renovated harbors throughout this village. Enjoy boating, tennis, pickleball, the salt water swimming pool, water aerobics. Bell Fiber Optics. The Bay shore Village Centre offers everything from private parties, get togethers, yoga, and so much more. Membership fees apply: $1015.00 annually. (id:55499)
RE/MAX Country Lakes Realty Inc.
1485 Tomkins Road
Innisfil (Alcona), Ontario
New - *Under Construction* Please see floor plan attached. This 4 Bdrm, one of a kind layout is located in the family friendly community of Alcona. With over 2200 Sq ft., this home has many wonderful upgrades including 12 x 24 floor tiles on the main, Hardwood in Great room and office, as well as granite counters and ceramic backsplash in the Kitchen. Prim Bdrm has W/I closet and an Ensuite that has upgraded tiles, cabinets, and granite counters. All appropriate warrantees apply. Don't miss out on this great home! (id:55499)
Spectrum Realty Services Inc.
121 Gordon Circle
Newmarket (Gorham-College Manor), Ontario
Welcome To 121 Gordon Circle, A Modern Design 3-Bedrooms Townhome With Over 2000sf Above Ground, Built In 2020. Stone & Brick Exterior, Unobstructive View Upgraded Laminate Floor In Great Room, 9FT Ceiling On 2nd Fl., Open Concept Kitchen/ Breakfast With Centre Island, Functional Living/ Dining Areas With Electric Fireplace, Stainless Steel Appliances, Oak Stair Case. Close To Top Ranking Newmarket Secondary School, Minutes To Hwy 401, Supermarket & Stores Nearby. **Extras** Stainless Steel: Fridge, Range Hood, Stove, B/I Dishwasher; Washer & Dryer, All Existing Light Fixtures, All Existing Window Coverings, Garage Door Remote, Central Air Conditioning, Gas Burn Furnace. (id:55499)
Prompton Real Estate Services Corp.
Upper - 1049 Lemar Road
Newmarket (Gorham-College Manor), Ontario
Location Location Location! Beautiful 3 Bedroom Updated Bungalow- Close To Everything & Everywhere! 4 Min Drive To 404, 2 Min To Bus Stop- Shopping Centers & Groceries Cross The Street, High Quality Finishes Throughout, Modern Kitchen, Lots Of Windows, Huge Lot & Backyard W Double Tiered Private Deck! Generously Sized Bedrooms, Master With 2-Pc Ensuite & Walk-In Closet, Led Pot Lights Throu, Private Laundry & Much More ...1 Parking spot In Garage +1 Spot Parking On Driveway(ONLY 2 SPOTS in total). High Rank Schools, High Demand Area, Close To Major Retails & Shopping Plazas, Near To Go Transit ... (id:55499)
Homelife/cimerman Real Estate Limited
1608 - 1346 Danforth Road
Toronto (Eglinton East), Ontario
Client RemarksWelcome To Danforth Village Estates! A Stunning Bright, Spacious One Bedroom Plus Den Penthouse Suite Featuring 9' Ceilings, Open Concept Design And Large Den! Large Private Balcony With West Views. Convenient Location, Close To Many Amenities Including Ttc, Go Station, Schools, Parks, Scarborough Town Centre, Golden Mile Plaza, Costco, Lcbo. Close To Hwy 401 And U Of T & Centennial College. (id:55499)
Sutton Group Realty Systems Inc.
11 Winding Way
Brant (Brantford Twp), Ontario
Beautifully renovated lower unit located in Brantford's sought-after Brier Park neighbourhood. This spacious unit features a modern kitchen, a 3-piece bathroom and 2 spacious bedrooms. Complete with large windows, stainless steel appliances & laundry facilities. Close to amenities, shopping, restaurants and the 403 and has plenty of green space & schools nearby. The unit come with 1 parking space on the driveway. All utilities are split 40/60 between the main level and the lower level. Book your showing today before this one's gone! (id:55499)
Century 21 Miller Real Estate Ltd.
9 Sheardown Trail
Caledon (Bolton East), Ontario
Your Dream Home Awaits at 9 Sheardown Trail! Looking for a beautifully renovated, move-in-ready home with rental income potential? This stunning detached home in Bolton has it all! With a total of 2,600 sq. ft. of thoughtfully designed living space, you'll love the open & inviting atmosphere from the moment you walk in. The newly renovated kitchen features sleek finishes, modern appliances, and an open-concept layout perfect for everyday living and entertaining. The fully finished basement, complete with a separate entrance, offers endless possibilities extra living space, a private guest suite, or a rental unit to help offset your mortgage. Step outside to a private oasis that is newly landscaped, fully fenced and perfect for entertaining or winding down. Located in a family-friendly neighbourhood that is walking distance to schools, parks, shops, and dining. (id:55499)
Royal LePage Credit Valley Real Estate


