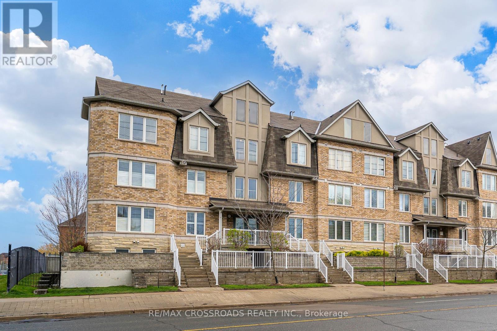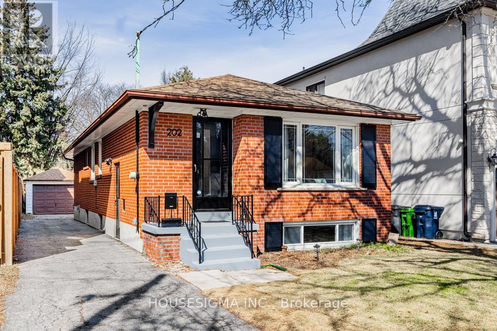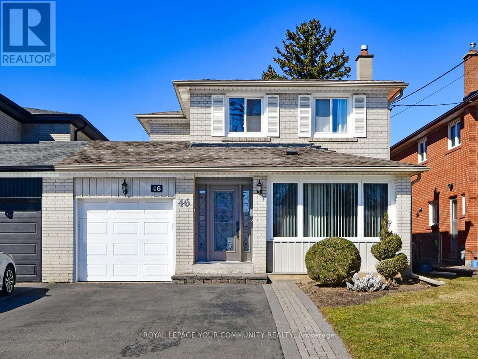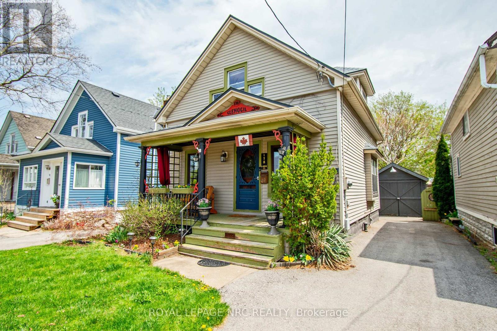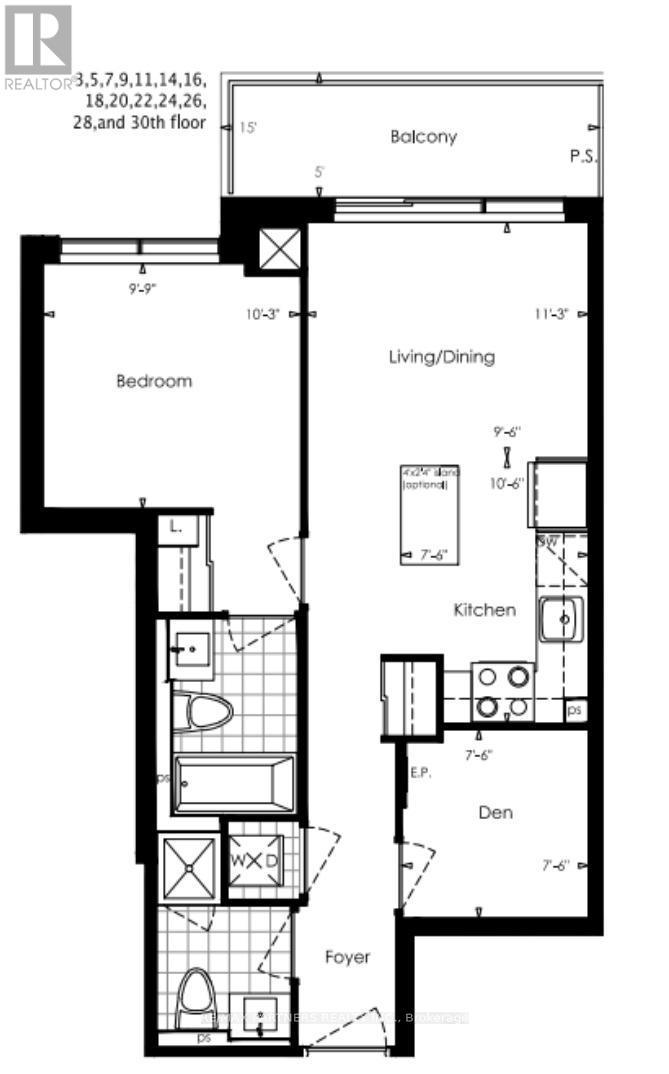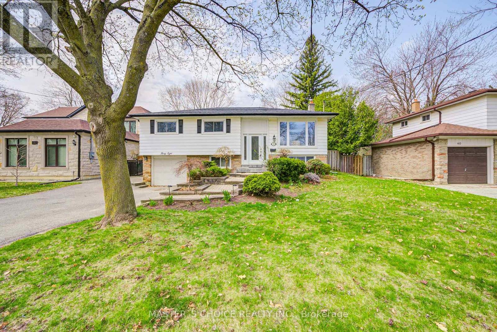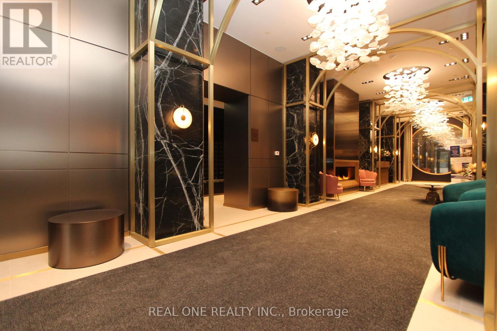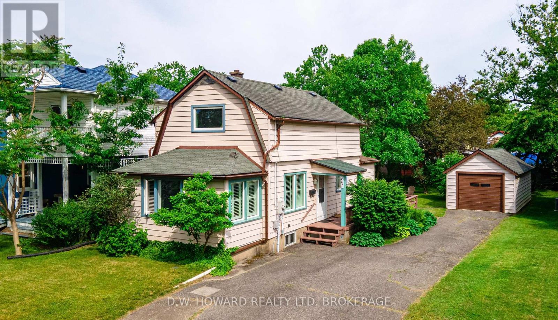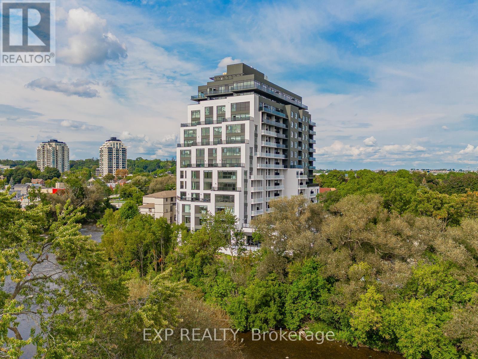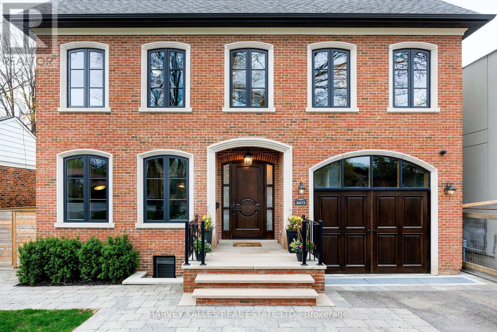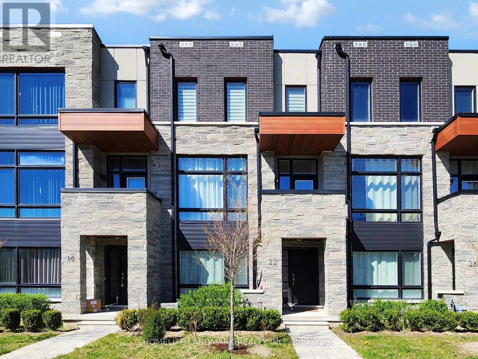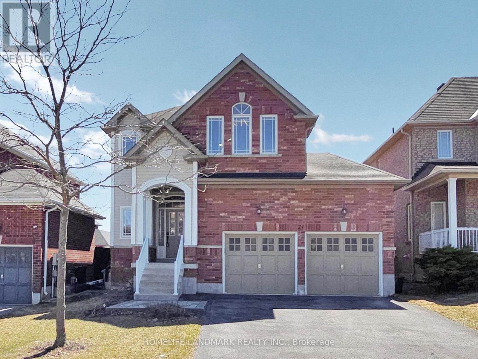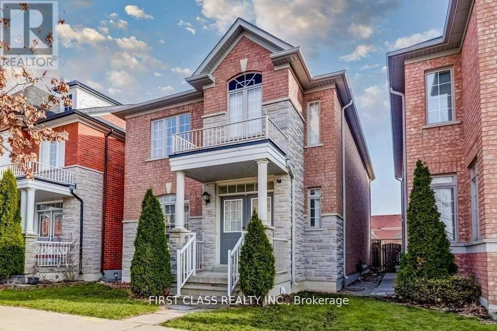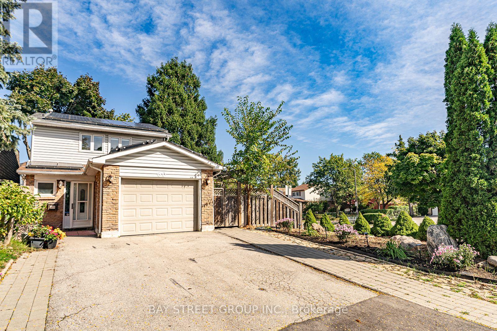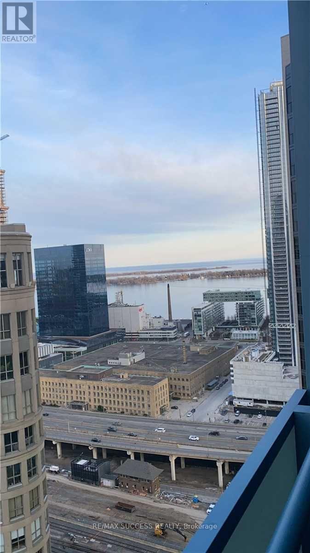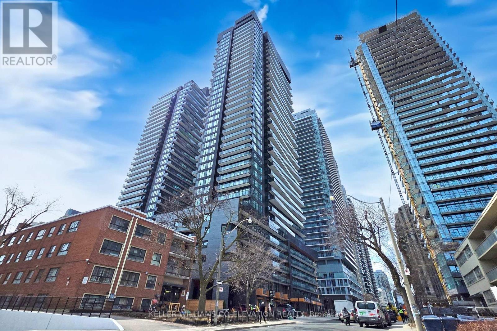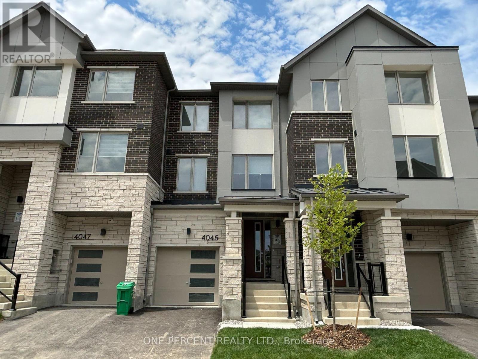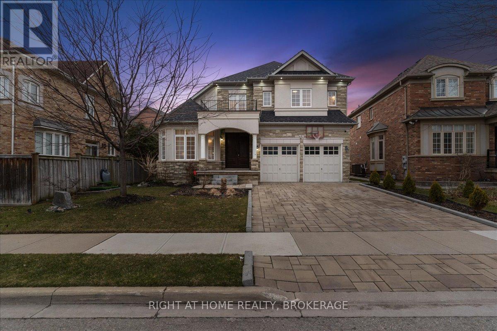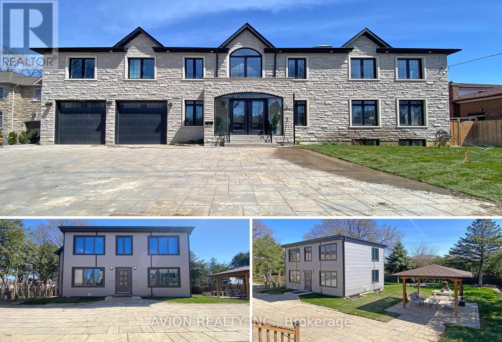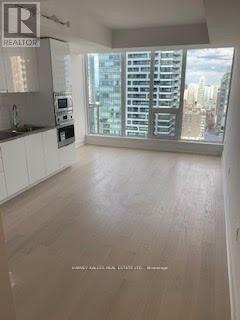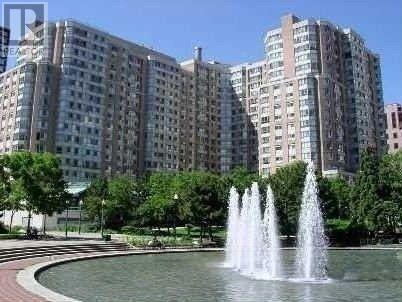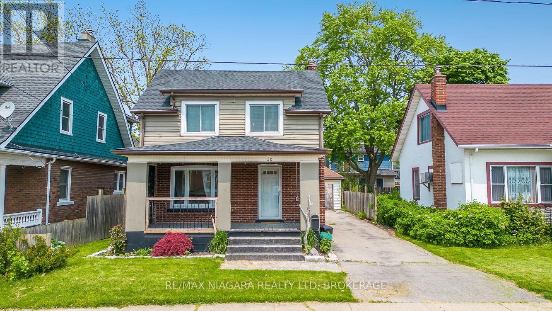21 Festival Court
East Gwillimbury (Sharon), Ontario
Bright 4 Bedroom Detached House in Sought-after Sharon Village. Located in Private Court Surrounded By Ravine Land. Minutes Drive to Hwy 404, Go Train, Costco, Upper Canada Mall, School & Hospital. Open concept W/9' Ceiling On Main. Kitchen W/ Granite Counter And S/S Appliance. Breakfast Bar W/ Island. Large Modern Shower Room. Oak Staircase With Iron Railing. Garage With Electric Garage Door Opener. Large Outdoor Parking. Fenced backyard. Central Air Conditioning (id:55499)
Real One Realty Inc.
33 Vinod Road
Markham (Cornell), Ontario
**Beautifully Upgraded Detached Home with 4 Bedrooms & 4 Bathrooms** Step into this spacious, elegantly upgraded home featuring 8' inch interior doors and stylish 7.5" baseboards on the main floor. Enjoy cozy evenings by the striking three-sided fireplace and admire the wrought iron staircase pickets. The gourmet kitchen and master ensuite offer luxurious touches like double undermount sinks and a separate shower. The second bedroom includes its own full 4-piece bath, while the third floor boasts two additional bedrooms, a full bath, and a versatile office/lounge area -- ideal for young adults or a home office setup. Convenient second-floor laundry, excellent school options, parks, and scenic nature trails are all within reach. Commuters will appreciate easy access to York Region Transit along Bur Oak and 16th Avenue, with GO Train and Bus services available at Mount Joy Station. (id:55499)
Regal Realty Point
391 Lake Drive S
Georgina (Keswick South), Ontario
Welcome to the Cozy, Spacious& Sunny 3-Bedroom 3-Bath Bungalow Home Located in the Desirable South Keswick Neighborhood. Just Steps to Lake Simcoe. The Newly Renovated Property features Custom Entry Door, New Vinyl Floor, a Stunning White Kitchen with Quartz Countertop and New Cabinet with more storage, 3 New Bathrooms, New Pot Lights, New Paint and Smooth Ceiling. Bright Living Room with walk out to the Large backyard which has plenty of room for outdoor activities. Minutes to HWY 404, Close to Shopping, Public Transit and Schools. (id:55499)
Bay Street Group Inc.
30 - 151 Esna Park Drive
Markham (Milliken Mills West), Ontario
Attention Business Owners & Investors!! Stop Paying Rent on Your Commercial Place! Fantastic Investment Opportunity at heart of Markham. This Prime Corner Industrial Unit centrally located in Esna Park & Denison area of Markham with great exposure to street; featuring 2 separate entrances for both office and industrial areas offer flexible rental options. Clear height of 14 ft. 2200+ Sq Ft Consisting of 50 % office and 50% warehousing drive-in door. Approximately 200 sq ft of mezzanine space and 3 reserved parking spots provide additional spaciousness. Great Location, Easy Access To 404-401-407 All Minutes Away. Includes 5 Rooms, 2 Washrooms, Shower & Full Kitchen. **Single phase 220 V, 60 Amp, but changeable to 3 phase any voltage. Transformer was upgraded and can handle any applications It's perfect for Businesses looking for Practicality and Convenience! Don't Miss out! (id:55499)
RE/MAX Crossroads Realty Inc.
Realty Associates Inc.
10 Wilkes Crescent
Toronto (Clairlea-Birchmount), Ontario
Spacious Monarch Townhouse *3 Large Bedrooms Plus 3 Bathrooms*Modern Kitchen With S.S Appliances*Spacious Family And Rec Rooms Could Be Easily Coverted To Home Office Or Extra Bedroom; Great Layout*Family Oriented Community* Commuter's Dream 20 Minutes From Downtown, Steps From Warden Station And Shopping Plazas*Located In The Desirable Upper Danforth Village! Great Schools: Satec Collegiate! (id:55499)
Right At Home Realty
Bsmt - 1050 Woodbine Avenue
Toronto (Danforth), Ontario
Newly renovated large basement apartment, self contained unit with 3 pc ensuite washroom. New kitchen with stone countertop. Shared laundry. Steps to subway, hydro. Gas & water included in the rent. Internet & tenant insurance is extra. (id:55499)
First Class Realty Inc.
68 - 655 Warden Avenue
Toronto (Clairlea-Birchmount), Ontario
Welcome Home to Comfort, Space & Convenience...Step into a home that truly feels like your own. This spacious corner unit is more than just a place to live...its a place to grow, relax, and make lasting memories. With 4 comfortable bedrooms, 2 full bathrooms, and 3 parking spots (including one in the attached garage), this home offers the flexibility and space every family needs. You'll love the open-concept layout, where a modern kitchen flows into a cozy living and dining area, perfect for family dinners, weekend brunches, or quiet nights in. Step out onto your private balcony to enjoy fresh air and peaceful moments any time of day. Each bedroom offers plenty of space to unwind, and the fourth bedroom, located on the main floor with private garage access, is ideal for guests, a home office, or even a second family room whatever suits your lifestyle best. Location? It doesn't get much better. Transit is right outside your door, and Warden Subway Station is just a short stroll away. Your minutes from shopping, great restaurants, a Cineplex theatre, and the upcoming Eglinton Crosstown LRT. Plus, if you love the outdoors, you'll find parks, trails, and green space just around the corner...And yes pets are welcome here, with no restrictions. Because a true home includes every member of the family...One of the biggest Corner Units with 1505 Sqft above ground +++Great Price... (id:55499)
RE/MAX Crossroads Realty Inc.
202 Churchill Avenue
Toronto (Willowdale West), Ontario
One of the deepest lots (294 ft) in the prestigious Willowdale West Community! This all-brick, move-in-ready 3 bedroom bungalow with an in-law suite, offers both a comfortable home for your family now and a solid real estate investment in the long run. Enjoy this beautiful cozy home with your family now and rebuild in the future if you wish... And in the meantime, take advantage of the lot size to add a spacious garden suite, perfect for extended family, nanny, or tenants to help with your mortgage! With such a rare lot size, both you and your tenant can enjoy private, great sized yards. Key features of this home: Bright sun-filled South view living room, updated kitchen with ample cabinetry, good size rooms, 2 full bathrooms, large laundry room fits two separate washer & dryer sets for you and your tenant, cold room & 2 storage rooms, separate entrance to a large size basement with kitchen cabinets, sink, fridge, a good size bedroom with windows and closet, direct access to 4pc bathroom, 1 car detached garage that can potentially be converted to a garden suite, 4 car driveway. Your family will love the location as its walking distance to Churchill Public School & Willowdale Middle School; Your tenants will love it as its steps from a bus stop with direct route to Finch Station. Surrounded by multi-million dollar custom homes, this property is an incredible investment whether you choose to live, rent, or build! (id:55499)
Housesigma Inc.
46 Fontainbleau Drive
Toronto (Newtonbrook West), Ontario
Stunningly Updated & Move-In Ready In The Heart Of Newtonbrook! Welcome To This Beautifully Upgraded 4-Bedroom Detached-Link Home (Linked Only At The Garage) In The Highly Sought-After Newtonbrook Neighbourhood Of North York! Tucked Away On A Quiet, Family-Friendly Street, This Home Offers The Best Of Both Worlds - Peaceful Suburban Living With Unbeatable Urban Convenience Just Steps From TTC Transit, Top-Rated Schools, Lush Parks, And Recreation Centres. Commuters Will Love The Quick Access To Yonge Street, Finch Station, Highways 7, 407, And 404, While Foodies And Shoppers Will Appreciate Being Just Minutes From Centerpoint Mall, Promenade, And A Variety Of Amazing Restaurants And Entertainment Options. Step Inside And Be Wowed By The Thoughtfully Designed Updates That Make This Home Truly Shine: Modern Chefs Kitchen With Sleek Cabinetry, Custom Granite Countertops & Backsplash, And High-End Stainless Steel Appliances, Sunlit & Spacious Family Room With A Walkout To A Private, Fully-Fenced Backyard Perfect For Bbqs And Summer Entertaining, Expanded Main-Floor Living Room - Ideal As A Kids Playroom, Home Office, Or Easily Converted Into A Main-Floor Fifth Bedroom, Gorgeous Above Grade Bathrooms, Including A Pristine 3-Piece Ensuite, An Updated 4-Piece Second-Floor Bath, And A Stylish Main-Floor Powder Room, Finished Basement With Rare Separate Entrance - Perfect For Extra Living Space, A Home Gym, Or An In-Law Suite Opportunity. This Meticulously Maintained Home Boasts Over 2,000 Sq. Ft. Of Pride Of Ownership With Recent Upgrades, Including A New Roof (2023), Brand-New Furnace (2024), And Newer A/C (2021), Just Move In And Enjoy! A Rare Gem In An Unbeatable North York Location, Don't Miss Out! ** This is a linked property.** (id:55499)
Royal LePage Your Community Realty
178 Lake Street
St. Catharines (Downtown), Ontario
This century home ooze with charm and character! Its like stepping back in time, but with a really cool, modern twist! Features claw bathtub, metal pipe shelves, wide wood floor planks, bunch of exposed storage and of course the century solid wood doors with glass door knobs. Great long driveway that leads to the detached garage. Detached garage with hydro. Front and back porch! Main floor bedroom (4 bedrooms AG). 2nd level 4 pce bath, Main level 2 pce bath, basement shower. Basement rec room, office, shower, laundry and storage area. Fully fenced, good size, low maintenance backyard. House has metal roof. New furnace and central air units 2023. Updated to breaker panel and copper wiring 2021. This is a very well kept/maintained home. Located near the Fairview mall, Costco Business, QEW hwy and just minutes from downtown. (id:55499)
Royal LePage NRC Realty
2304 - 105 Oneida Crescent
Richmond Hill (Langstaff), Ontario
Luxurious Era 2 condos built by Pemberton Group, Master-Planned Community At Yonge Street And Highway 7 In The Heart Of Richmond Hill. Bright and Spacious 640 SF 1 + 1 den, 2 full Bath , Enclosed Den can be used as Bedroom. Stainless Steel Kitchen Appliances, Quarts Counter Top, Back Splash, Laminate Flooring Throughout. Full Size Washer And Dryer, 9 Feet Smooth Ceiling. One Parking & One Locker. Walking distance to many Amenities such as Cineplex, wall Mart, School, Public Transit, Go Station and many more. Close to HWY 407. (id:55499)
RE/MAX Partners Realty Inc.
102b - 9090 Yonge Street
Richmond Hill (South Richvale), Ontario
Luxe living in the 905! Ready to start your summer in amenity and commuter heaven? This cute-as-a-button dream suite is sure to delight! She comes fully stocked with laundry, parking close to the door and lots of storage (including a locker) and she's a flexible gal with a negotiable option to lease furnished. While not a size queen, she comes with an eat-in island, ample bedroom and 10 ft ceilings exclusive to the main floor. Height matters and makes this petite treat feel airy and spacious. Perfect for entertaining, you'll also love the easy first floor access that almost feels like having a private entrance. Steps to Via and close to major highways, Hillcrest Mall and countless shops and restaurants, you can't beat the location. Staying in? Take advantage of some of the best amenities in the area! What are you waiting for? Netflix and chill in Richmond Hill. (Photos taken when unit was staged prior to current tenants) (id:55499)
Sage Real Estate Limited
704 - 20 North Park Road
Vaughan (Beverley Glen), Ontario
Fully renovated gorgeous 1 bedroom + den spacious unit with modern finishes; a 50 sq ft balcony with unobstructed views of the park; stylish kitchen with s/s appliances, building boasts lots of amenities. Close to Promenade Mall, other shops, restaurants & public transit. Very safe & quiet neighbourhood in the heart of Thornhill. You'll be proud to call this place home! (id:55499)
Harvey Kalles Real Estate Ltd.
38 Sciberras Road
Markham (Unionville), Ontario
Welcome To Completely New Renovated Modern & Open Concept Design, Hardwood Floor Thru-Out, Kitchen W/S.S.Appl., Prime Location. Great Lot Size Of 60' X 195.42'. Beautiful Gardens Surrounding New Marblelike Pool And Landscaping / Deck, Custom Cabinets & Granite Counter! Stunning Sunroom, Walkout To Deck And Backyard Overlooking A Huge Inground Swimming Pool. (id:55499)
Master's Choice Realty Inc.
1006 - 771 Yonge Street
Toronto (Annex), Ontario
Brand New, Never Lived-in Luxury 2 Bed + 2 Bath Unit, Steps to Yonge/Bloor Subway, All Conveniences of Yorkville and the Yonge/Bloor Area, Enjoy Boutique Living Experience In The Most Prestigious Yorkville Neighborhood. This Spacious 773 sq ft Two-bedroom Unit Features Sophisticated, High-end Finishes, Enjoy The Upscale Amenities, Amenities Include Fitness Centre, Fireplace Lounge, Party Room, Bar Lounge, Dining Room, Catering Kitchen, Co-Work Lounge, Outdoor Lounge, Outdoor Dining With BBQs, Pet Spa, WiFi in Amenity Areas & Lobby, 24/7 Concierge. Walk to University of Toronto, Steps to Yorkvilles World-renowned Fine Dining, Luxury Shopping, and Art Galleries, Designer Boutiques, Manulife Centre, Royal Ontario Museum, etc. Smart Access to Building, Suite, & Amenities. Floor-To-Ceiling Windows & Roller Blinds, Gas Stove. (id:55499)
Real One Realty Inc.
806 - 771 Yonge Street
Toronto (Annex), Ontario
Brand New, Never Lived-in Luxury 2 Bed + 2 Bath Unit, Steps to Yonge/Bloor Subway, All Conveniences of Yorkville and the Yonge/Bloor Area, Enjoy Boutique Living Experience In The Most Prestigious Yorkville Neighborhood. This Spacious 773 sq ft Two-bedroom Unit Features Sophisticated, High-end Finishes, Enjoy The Upscale Amenities, Amenities Include Fitness Centre, Fireplace Lounge, Party Room, Bar Lounge, Dining Room, Catering Kitchen, Co-Work Lounge, Outdoor Lounge, Outdoor Dining With BBQs, Pet Spa, WiFi in Amenity Areas & Lobby, 24/7 Concierge. Walk to University of Toronto, Steps to Yorkvilles World-renowned Fine Dining, Luxury Shopping, and Art Galleries, Designer Boutiques, Manulife Centre, Royal Ontario Museum, etc. Smart Access to Building, Suite, & Amenities. Floor-To-Ceiling Windows & Roller Blinds, Gas Stove. (id:55499)
Real One Realty Inc.
1808 - 30 Inn On The Park Drive
Toronto (Banbury-Don Mills), Ontario
This luxury 1 Bedroom and 1 Bathroom condo suite at Auberge on the Park, is right next to the future Eglington Crosstown LRT, perfect for young family and professional. 645 square feet of open living space and 9 foot ceilings. Located on the 18th floor, east facing views with no obstructed view from a spacious and private balcony. This suite comes fully equipped with energy efficient 5-star modern appliances , integrated dishwasher, contemporary soft close cabinetry, in suite laundry, and floor to ceiling windows with coverings included. Upgraded solid wood panels for closet slide doors in the bedroom. (id:55499)
Power 7 Realty
692 Lakeshore Road
Fort Erie (Lakeshore), Ontario
EXCLUSIVE NEIGHBOURHOOD WITH ONE OF THE MOST BEAUTIFUL TRAILS RIGHT OUT YOUR FRONT DOOR! CHARMING TWO BEDROOM, TWO BATH YEAR ROUND HOME LOCATED ACROSS THE STREET FROM THE WATER WITH LAKE VIEWS. LOVELY UPDATED KITCHEN WITH BREAKFAST BAR & DINING AREA WHILE THE BRIGHT & SPACIOUS LIVING ROOM HAS A WALL OF WINDOWS TO CAPTURE THE VIEWS. ON THE SECOND FLOOR THERE IS A MASTER BEDROOM WITH (2) WALK IN CLOSETS & A NICELY SIZED WINDOW WITH VIEWS OF THE WATER AS WELL. DOWN THE HALL IS ANOTHER BEDROOM & A POTENTIAL OFFICE/NURSERY & A 2 PIECE BATH. FULL UNFINISHED BASEMENT. WONDERFUL REAR YARD WITH DETACHED GARAGE. COME TAKE A PEEK & SEE WHAT THIS DELIGHTFUL HOME HAS TO OFFER! (id:55499)
D.w. Howard Realty Ltd. Brokerage
67 Virginia Street
Welland (Prince Charles), Ontario
Welcome to 67 Virginia Street in Welland. Discover your dream home in this fully updated 3 bedroom, 2 bathroom bungalow, perfectly situated on a beautiful, private lot. Enjoy an inviting open-concept layout featuring a stunning custom kitchen, living, and dining area - ideal for entertaining or relaxing with family. The spacious design offers updated finishes throughout, making it truly move-in ready. Plus, a convenient 2-car garage adds to the appeal. Don't miss the opportunity to make this wonderful property your own. Book your private showing today (id:55499)
Revel Realty Inc.
903 - 71 Wyndham Street S
Guelph (St. Patrick's Ward), Ontario
Welcome to luxury living at Edgewater Downtown Guelphs premier condo community at the confluence of the Speed and Eramosa Rivers. This stunning 9th-floor unit offers 2 bedrooms, 2 bathrooms, and a spacious, sun-filled layout with panoramic views of the river and park from a private balcony. The modern kitchen features granite countertops, stainless steel appliances, modern cabinetry, a stylish backsplash, breakfast bar, and a large pantry. The primary suite includes a 3-pc ensuite with glass shower, while the second bedroom is generous in size with ample closet space. A 4-pc main bath completes the layout. Enjoy exclusive amenities including a fitness room, golf simulator, guest suite, main floor lounge with billiards and terrace, and a 4th-floor library and patio overlooking the river. Steps to scenic trails, shops, dining, breweries, and Guelphs vibrant downtown core. (id:55499)
Exp Realty
1706 - 4470 Tucana Court
Mississauga (Hurontario), Ontario
Gorgeous Spacious 2-bed, 2-bath unit with a cozy solarium! Features laminate floors, crown moulding, and a sun-filled solarium with southeast views. Bright kitchen with stainless steel appliances. Master bedroom with walk-in closet and ensuite bath, plus a second bedroom with access to the solarium. Includes locker and parking. Great amenities: 24/7 concierge, gym, pool, sauna, tennis courts, and more. Close to TTC, highways, Square One, and Living Arts Centre. Recently renovated building. (id:55499)
Kingsway Real Estate
217 - 349 Rathburn Road W
Mississauga (City Centre), Ontario
Gorgeous 2-bedroom, 2-bathroom condo in the vibrant heart of City Centre. Featuring laminate flooring throughout the living room and bedrooms, stainless steel appliances in the kitchen, and elegant granite countertops. Located on 2nd Floor. No Hustle for waiting in elevator for higher floor. Feels like living in a home. Ideally located within walking distance to Square One Mall, Sheridan College, Well reputed Schools with bus pick up and drop off at the building, Mississauga Transit Station, Cineplex, and just a five-minute drive to Erindale Go Station and Hwy 403. Enjoy unbeatable convenience (id:55499)
Kingsway Real Estate
4673 Dundas Street W
Toronto (Kingsway South), Ontario
From the moment you step inside, you will be captivated by the bright and airy ambiance and architectural mastery of PhD Designs. Floating stairs draw you in and offer an uninterrupted view of the mature tree canopy seamlessly connecting the interior with the natural beauty outside. Beautifully constructed with the highest quality finishes throughout, this property will wow you over and over again. Professionally designed from top to bottom with large bedrooms and bathrooms and a Primary Suite you won't want to leave. Gleaming maple floors throughout and a showstopper chef's kitchen with expansive windows, double door walkout to the deck and an open layout that flows into the family room and dining room. A lovely executive office, lower-level rec room with a second office or gym, wet bar and ample storage complete the picture. Plus, a separate one-bedroom apartment with its own entrance, double drywall/sound barrier, high end finishes, laundry and bath provides a fantastic income opportunity bringing $1,800 to $2,000/month. Ideal for an in-law/nanny suite or extra rental income. This home was tastefully designed with a perfect floor plan, all the bells and whistles and comfortably parks 6 cars. Steps to Chestnut Hills Park, KCS, OLS, TTC, Kingsway, shops, restaurants, airports and highways. It's an opportunity not to be missed. (id:55499)
Harvey Kalles Real Estate Ltd.
1319 Bridge Road
Oakville (Wo West), Ontario
Welcome To A Creekside, Private And Spacious 5 Bedrms/4 Bathrms Property With Only One Neighbour Beside. This 2-Storey Detached House Has Living Space On Upper And Lower Floors Plus Finished Basement, Huge Terrace With Glass Guard And Ground Floor Patio Both Viewing Creekside Ravine And Green Space Back Yard. Large 2Car Garage And 4Car Drive Way Parking Space. Walking Distance To Schools, Parks And South Oakville Shopping Mall. Easy Access To Oakville's Go Station, Qew, Etc. Pictures are from previous listing. (id:55499)
Real One Realty Inc.
1378 Sweetbirch Court
Mississauga (Creditview), Ontario
Discover the ideal family home on a quiet, family-friendly cul-de-sac where comfort, space, and convenience come together. Featuring 4 generously sized bedrooms and an oversized private backyard, this home offers all the space you need for both everyday living and special gatherings. Set on a premium, private lot with no neighbours behind, the backyard is lined with mature trees that fill in beautifully during the warmer months creating a peaceful, secluded retreat for relaxing or entertaining. Perfectly situated for busy families and commuters alike, you'll be just minutes from the GO Train Station, major highways, top-rated schools, transit options, shops, and restaurants. Whether you're heading into the city or staying local, everything you need is close at hand. This home truly checks all the boxes for growing families looking for space, privacy, and convenience, all in a welcoming community setting (id:55499)
Royal LePage Signature Realty
2104 Laughton Avenue
Mississauga (Lakeview), Ontario
Charming, well-maintained 3BR bungalow nestled on a generous 60' west-facing lot, offering abundant sunlight throughout the day. Step inside to discover a spacious, inviting living space with a large eat-in kitchen. The newer main floor hardwood floors and cozy fireplaces in both the living room and basement create a warm, inviting atmosphere perfect for both relaxation and entertaining. The dining room opens up to a beautiful deck and a fully fenced backyard, where you can unwind on the interlocking patio or tend to your lush perennial gardens. Imagine spending your evenings relaxing in the sun-drenched backyard, enjoying the peaceful, west-facing views. The basement features a separate entrance, a second kitchen, and a bathroom ideal for creating an in-law suite or a potential income-generating apartment. With a double car garage and large drive, parking is never a problem. Are you a gardener or an aspiring gardener? Delight in the beautifully cultivated mature gardens at the front and back of the house. Located in a sought-after, quiet neighborhood, this home is close to top-rated schools, shops, parks, and with easy access to downtown and the airport, convenience is right at your doorstep. This bright, spacious bungalow is the perfect place to call home. Don't miss out on the chance to see it for yourself and explore all the possibilities it has to offer! (id:55499)
RE/MAX Professionals Inc.
22 Carpaccio Avenue
Vaughan (Vellore Village), Ontario
Luxurious Double Car Garage Townhouse Located In High Demand Area, Premium Park Lot! 10' Ceiling High On Main Floor, Open Concept With Excellent Layout, Modern Kitchen With Quartz Counter-Top And S/S Appliances, Large Windows, Laminate Flr Through-Out, Pot Lights, Frameless Glass Shower In Master Ensuite, Oak Staircase With Iron Rod Railing, Close To Go Station, School, Park, Plaza, Canada's Wonderland, Vaughan Mills Mall And Hwy 400. (id:55499)
Homelife Landmark Realty Inc.
706 - 8200 Birchmount Road
Markham (Unionville), Ontario
Welcome to River Park in Uptown Markham, a prime location for convenience. This bright and quiet 7th-floor PENTHOUSE, for sale by the original owner, has no neighbours above or to the left. It's ideally situated near the elevator and garbage chute, and has a convenient parking spot just steps away from the elevator.The spacious open-concept 1+1 unit features an extra large 70 sqft terrace and has been freshly painted. The den has a custom built-in desk with an integrated bookcase and display cabinet. It can also be easily converted into a second bedroom. The unit boasts hardwood floors, quartz countertops, stainless steel appliances (fridge, stove, range hood, built-in dishwasher), custom-built office, upgraded faucets, and additional light fixtures.Building amenities include 24-hour concierge and security services, pool, gym, library, billiards room, party room, children's playroom, theatre room, yoga room, guest suites, and a roof garden with BBQ access. Located within the boundaries of Unionville High School, one of Ontario's top-ranked schools, and minutes from highways 407 and 404, Markville Mall, York University, Unionville GO, and grocery stores. Extra Large Ensuite Laundry Room with extra storage + Owned Locker on P3 Level .Please see the 3d Virtual Tour - https://my.matterport.com/show/?m=McLBfNx6LoG&mls=1 (id:55499)
Green Hedge Realty Inc.
21 Violet Avenue
Georgina (Keswick South), Ontario
Welcome to this meticulously maintained 3-bedroom home, ideally located in a family-friendly Keswick community just 5 minutes to Highway 404 and close to Home Hardware, Walmart, schools, parks, and other local amenities, everything you need is right at your doorstep.The main level features a bright, open-concept layout with a spacious kitchen and breakfast area, accented by California shutters and filled with natural light, perfect for everyday living and entertaining. Upstairs, the large primary bedroom offers a walk-in closet and a spa-like 5-piece ensuite complete with double sinks and a separate glass-enclosed shower. The second floor was upgraded with engineered hardwood flooring, complemented by new stairs and modern railings for a fresh, updated look. Convenient second-floor laundry adds to the functionality of this home.Step outside to a beautifully landscaped backyard featuring brand new interlock, ideal for summer gatherings and outdoor relaxation.This turnkey property blends thoughtful upgrades, comfort, and a prime location, perfect for growing families, first-time buyers, or anyone seeking a well-connected, move-in ready home. (id:55499)
Homelife Landmark Realty Inc.
35 West Normandy Drive
Markham (Cornell), Ontario
Over 2000sf 3-bedroom 2-car garage detached house in high demand Markham Location! , Brick & Stone Exterior, Bright & Spacious w/ Open Concept Layout. Double Front Door Entry. , 9-foot ceilings on main floor, granite countertops, open concept , Stainless Steel Appliances, newly laminate flooring throughout, interlocked backyard, new renovated basement entertainment area. Walking Distance To Schools, Hospital, Community Centre, Public Transit And Hwy7, Bus Terminal & 303 Express Bus To Finch Station (id:55499)
First Class Realty Inc.
3701 - 125 Village Green Square
Toronto (Agincourt South-Malvern West), Ontario
Kennedy & 401. Solaris 1. Tridel built luxury one bedroom, spacious unit, laminate flooring throughout, unobstructed sunny east facing balcony, stylish full size kitchen. Brand new (stainless steel fridge, stove, dishwasher and built-in microwave) brand new quartz countertop with new sink and faucet. Freshly painted unit throughout. Top Notch Amenities - Indoor Pool, 24 Hrs Concierge, Guest Suites, Party Room, Steam room, Billiards, Fully Equipped Gym, Huge Rooftop Garden With a Bbq Area, Putting Green, and Guest Parking. Easy Access To 401, Shopping & Park. Great Location! (id:55499)
Goldenway Real Estate Ltd.
60 Big Red Avenue
Toronto (Agincourt North), Ontario
Make it Your Own! This spacious corner-lot home in highly sought-after Agincourt North has been thoughtfully designed for flexibility, comfort, and income potential. Brand New Renovation in the Basement Unit with its own private entrance, full bath, and modern finishes, its ideal as an income-generating suite or in-law unit. A rare opportunity to maximize rental income while maintaining your own living space. Other Features: Freshly painted throughout, Private entrance from main floor bedrooms to the backyard. Landscaped yard with mature fruit trees and side-door kitchen access Ample parking on a spacious lot. Walk to schools, shopping malls, supermarkets, and all essential amenities. Live in one unit, rent the others or rent them all! Your cash-flow machine in Agincourt North awaits. (id:55499)
Bay Street Group Inc.
3109 - 8 The Esplanade Street
Toronto (Waterfront Communities), Ontario
Client RemarksStunning Eastern Views,A Combination Of Beautiful Lake And City View. One Bedroom With Smooth 9Ft Ceiling This Beautiful 1-Bedroom L Tower Unit Located Steps From Union Station And St. Lawrence Market. Upon Entering The Unit, Find Well-Appointed Kitchen With Built-In Miele Appliances, Granite Counter .Enjoy The Airy Feeling Given By Tall 9 Ft Ceiling And Open Enjoy The Views Of Lake Ontario . Enter Spacious Bedroom Via Two Sliding Glass Doors. Enjoy Your Morning Coffee On The Balcony. 24 Hr Concierge, Indoor Pool, Sauna Room ,Party Room, & Gym.With A 99 Walk Score, Steps From Union Station, St Lawrence Market, And The Financial District (id:55499)
RE/MAX Success Realty
3406 - 117 Broadway Avenue
Toronto (Mount Pleasant West), Ontario
Kitchen Appliances: Fridge, Dishwasher, Stove/ Oven, Range hood Fan. Laundry Appliances:Washer& Dryer.Welcome to Line 5 Condos at Yonge & Eglinton! Brand-new 2-bedroom corner suite featuring 628sf of interior living space, functional open concept layout. Modern and stylish interior with9' smooth-finished ceilings, luxurious wide-plank laminate flooring throughout, and floor-to-ceiling windows. Well appointed kitchen includes sleek European-style cabinetry, quartz counter tops, and mix of stainless steel and integrated appliances. 2 spacious bedrooms; primary bedroom features spa-like 3-piece ensuite bath. Conveniently located near shops, restaurants, schools, and parks. Just minutes from the Eglinton subway station and soon-to-open LRT. Wonderful building amenities: state-of-the-art fitness center and yoga studio, outdoor pool and lounge, outdoor dining area with BBQs, outdoor games room, outdoor theatre, sauna and steam room, party room with kitchen, 24/7 concierge, juice and coffee bar, and visitor parking. SUITE UPGRADES: electrical outlets in each bedroom for overhead lighting, mirrored closet doors, entertainment package with electrical outlet at TV height in living room, upgraded back splash, and window coverings. (id:55499)
Keller Williams Co-Elevation Realty
3006 - 15 Holmes Avenue
Toronto (Willowdale East), Ontario
Location, Location. Yonge/Finch New Azura Condo, 1 Bed 1 Bath Unit. Heart Of Willowdale At Yonge And Finch. Large Balcony in High Floor with Unobstructed View. Modern Open Concept Kitchen With Built-in Appliances Laminate Throughout And Modern 4 Piece Bath.State Of The Art Amenities Include Gym, Party Rm, Golf Simulator, Yoga RM, Rooftop Deck And Bbq, 24Hrs Concierge, Visitor Parking & So Much More. Located Steps To High Ranked Schools, TTC Subway, Library, Countless Restaurants, Grocery, Shopping, North York Centre And Minutes Drive To Hwy 401. (id:55499)
RE/MAX Realtron Jim Mo Realty
83 Pleasant Avenue
St. Catharines (Downtown), Ontario
Welcome to 83 Pleasant Avenue, a charming two-bedroom bungalow, ideally located in the heart of St. Catharines. This property presents a fantastic opportunity for first-time homebuyers, investors, or those looking to downsize. The main floor features a spacious living and dining area with original hardwood floors and an abundance of natural light. Past the kitchen, you will find a main floor laundry room. The unfinished basement offers ample storage space. Step outside to a private, fully fenced yard perfect for outdoor entertaining or relaxation. This ideal location provides easy access to shopping, dining, entertainment, and public transportation. The proximity to the QEW and Hwy 406, ensure a quick and convenient drive to surrounding areas. With easy access to highways and public transit, commuting is a breeze. Don't miss your chance to make this exquisite property your new home and experience all that St. Catharines has to offer! (id:55499)
Royal LePage NRC Realty
4045 Saida Street
Mississauga (Churchill Meadows), Ontario
Step Into This Stunning, Modern Townhouse Nestled In The Vibrant Heart Of Churchill Meadows. Boasting 3 Beds & 4 Baths, This Home Offers An Open-Concept Floorplan With 1940 Sqft above Grade. The Second Level Showcases A Chic White Shaker Kitchen With Quart Counters, A Cozy Living Area With Gas Fireplace, Walk Out To Balcony & A Spacious Office. Hardwood Floors Throughout & Oak Staircase Add A Touch Of Sophistication. On The Main Level, Discover A Large Rec Room & A Convenient Powder Room. Enjoy The Comfort Of 9-Foot Ceilings On Both The Main And Second Levels. The Primary Bedroom Is A Serene Retreat, Featuring A 3-Piece Ensuite WI Large Glass Shower, Walk-In Closet & Private Balcony. Laundry Conveniently Located On Upper Level. Unfinished Basement Offers Endless Potential With Rough-Ins & Upgraded Larger Windows. Centrally Located Near Highways, Excellent Schools, Shopping Centers, Transit & Parks. (id:55499)
One Percent Realty Ltd.
815 - 2486 Old Bronte Road
Oakville (Wm Westmount), Ontario
INCREDIBLY WELL-MAINTAINED 1 BEDROOM 1 BATHROOM PENTHOUSE UNIT AT MINT CONDOS. BEAUTIFUL FINISHES THROUGHOUT! CARPET-FREE HOME WITH 10FT CEILINGS. THIS LOVELY UNIT COMES EQUIPPED WITH 2 PARKING SPOTS AND 1 LOCKER UNIT. AS YOU ENTER, YOU'RE WELCOMED WITH BRIGHT LIGHT COMING IN FROM THE NORTH EAST VIEW. YOUR BEAUTIFUL KITCHEN AMAZES WITH STAINLESS STEEL APPLIANCES, GORGEOUS QUARTZ COUNTERS, A MODERN BACKSPLASH, AND DOUBLE SINK. COZY DINNER NIGHTS AT HOME ARE EASY WITH YOUR PERFECT LIVING/DINING ROOM SET UP. WAKE UP WITH YOUR MORNING COFFEE TO THE SUN RISING AND ENJOY THE VIEW FROM YOUR BALCONY. SPACIOUS BEDROOM WITH WALK-IN CLOSET AND POCKET DOORS GIVE YOU THE OPTION OF BOTH PRIVACY OR MORE SUNLIGHT! CONVENIENT AMENITIES INCLUDE GYM, PARTY ROOM, AND ROOFTOP PATIO. LOCATED WITHIN MINUTES TO OAKVILLE HOSPITAL, TOP RESTAURANTS AND GROCERY STORES, CONVENIENCE IS AT YOUR DOORSTEP. NOT TO MENTION EASY ACCESS TO HIGHWAYS 407, QEW AND 403. WHETHER YOU'RE LOOKING TO GET INTO THE MARKET OR SEARCHING AS AN INVESTOR, YOU CAN'T GO WRONG WITH A UNIT LIKE THIS ONE! (id:55499)
Right At Home Realty
12 Edmonton Street
Brampton (Bram West), Ontario
A ONE OF A KIND MASTERPIECE! SITTING ON THE BORDER OF MISSISSAUGA AND BRAMPTON IN A FANTASTIC LOCATION. THIS LUXURY 4+1 BED, 5 BATH ABSOLUTELY STUNNING CORNER 53ft x 137ft LOT IS JUST WHAT YOU WANT. GORGEOUS FINISHES THROUGHOUT STARTING WITH A FIBREGLASS DOOR TO WELCOME YOU IN. GLEAMING DARK HARDWOOD FLOORS IN OPEN CONCEPT LIVING ROOM/ DINING ROOM. WALK INTO YOUR IMMACULATE KITCHEN WITH WALK-IN PANTRY, GRANITE COUNTERTOPS, STAINLESS STEEL APPLIANCES INCLUDING VIKING GAS STOVE, POT LIGHTS ALL WHILE OVERLOOKING YOUR BREAKFAST ROOM AND SUNROOM WHERE YOU GET TO EXPERIENCE SERENITY. THEN WALK-OUT TO A LUXURY BACKYARD OASIS EQUIPPED WITH A GAZEBO, HOT TUB, POOL, BUILT-IN BBQ AND AMPLE GREEN SPACE - PERFECT FOR ENTERTAINING MULTIPLE GUESTS. YOUR LOVELY FAMILY ROOM ALSO GLEAMS BRIGHT WITH POT LIGHTS AND A COZY FIREPLACE. A CONVENIENT MAIN FLOOR OFFICE/DEN BRINGS YOU TO WORK IN THE COMFORT OF YOUR HOME. MAIN FLOOR LAUNDRY IN MUDROOM. A BEAUTIFUL CURVED STAIRCASE TAKES YOU UPSTAIRS TO 4 SPACIOUS BEDROOMS. YOUR PRIMARY ROOM COMES WITH A FIREPLACE, 5PC ENSUITE WITH A SOAKER TUB, GLASS STANDING SHOWER AND SEPARATE TOILET. NOT TO MENTION, THE AMPLE AMOUNT OF CLOSET SPACE IN THE CUSTOM DESIGNED WALK-IN CLOSET. THE 2ND, 3RD, AND 4TH BEDROOMS ALL HAVE THE SPACE TO FIT A DOUBLE OR QUEEN BED AND STILL HAVE ENOUGH SPACE TO WALK FREELY. THE 4th BEDROOM ALSO COMES WITH ITS OWN 3PC ENSUITE BATHROOM. THE BASEMENT BRINGS YOU TO YOUR OWN MINI HOUSE WITH A 2ND KITCHEN, HUGE RECREATION ROOM WITH FIREPLACE, A BEDROOM OR GYM, AND THEATRE ROOM ALL WITH ACCESS TO A SEPARATE ENTRANCE. MOVIE NIGHTS WILL BE AT YOUR UTMOST COMFORT. LUXURY FINISHES THROUGHOUT. FRESHLY PAINTED. THIS HOME PROVIDES UNMATCHED CONVENIENCE AND ELEGANCE ALL IN ONE LOCATION. (id:55499)
Right At Home Realty
4 - 87 Green Lane
Markham (Aileen-Willowbrook), Ontario
Well Established Vietnamese Restaurant For sale in Thornhill. Fully Equipped & Upgraded Commercial Kitchen Fixtures With Exhaust Hood , Plaza Parking + 4 Designated parking space , Adding Other Type of Food Possible, Could Apply For LLBO, 46 Seats and Low Rent, Great Location , Surrounding by Many Commercial And Residential Neighborhood , Close To Shopping Centers and Schools. Excellent Business With Lots Of Room To Grow.. Great For Family Business. **EXTRAS** List Of Equipment Available. (id:55499)
RE/MAX Metropolis Realty
39 Zokol Drive
Aurora, Ontario
Stunning 3-storey executive freehold townhome. Rarely offered 4+1 beds, 2,076 sf per builder's plan. Enjoy the secluded deck and unobstructed view of Bayview Meadows! Bright & spacious. Featuring super functional layout. 9 feet ceiling on main floor. Lower level has a separate walk-out entrance towards Wellington St, can be easily converted to a rental apartment for extra income. Close to all amenities. Walk to Go Station, parks, plaza, schools, and more. Minutes to 404. A must see! Photos were taken before tenanted. (id:55499)
Bay Street Group Inc.
1993 Brimley Road
Toronto (Agincourt South-Malvern West), Ontario
Premier Location in Agincourt Community. A Large House of 6960 Sqf Plus a Stand-Alone 2-Story Garden Suite of 1176 Sqf. The Main Building Comes With 7 Bedrooms Above Ground And 9 Washrooms. The Garden Suite Comes With 3+1 Bedrooms And 4 Full Washrooms. Main Building Features include 7 Ensuite bedrooms, Duel Kitchens in Main Level, High Ceiling Hallway with Duel Circle Stairs Lead Upstairs, Large Living Room, Large Sport Room; Multiple Entries; 3 Furnaces and 2 Self Controlled A/C. Plenty Parking Space: 2+6+3 Parking Spaces (Garage, Front & Backyard). Extra High Garage Doors Enables Pick-up Trucks Can Be Stored And Drive Through To Backyard. Both the Main House and Garden Suite Have Finished Basements. Good for Large Families And Plenty Of Income Opportunities. (id:55499)
Avion Realty Inc.
3115 - 955 Bay Street
Toronto (Bay Street Corridor), Ontario
Prime Location! Exquisite Studio Suite On Bay St., Steps From The Subway, Supermarket, University Of Toronto, Hospitals, And The Financial District. Nestled In Prestigious Yorkville, This Suite Is Surrounded By Shopping, Restaurants, And Museums, With A Shoppers Drug Mart Conveniently Downstairs. Featuring Top-Of-The-Line Appliances And Luxurious Finishes, The Spacious East-Facing Suite Offers A Stunning City View, Perfect For Young Professionals Who Thrive In The Vibrant Urban Lifestyle. Enjoy High-End Amenities Including A 24-Hour Concierge, A Grand 2-Storey Lobby, A Fitness Centre, A Lounge, And An Outdoor Pool. This Suite Is A Must-See! (id:55499)
Harvey Kalles Real Estate Ltd.
1707 - 20 Olive Avenue
Toronto (Willowdale East), Ontario
Welcome to Unit 1707 at Princess Place Condos 20 Olive Avenue, Step into this beautifully renovated 1-bedroom, 1-bathroom condo. Located at the prime intersection of Yonge and Finch, this unit offers unparalleled convenience with immediate access to Finch Subway Station, TTC, GO Transit, and the Viva bus system . Bright and airy open-concept layout with brand-new flooring throughout. New kitchen cabinets / new countertop, and stainless steel appliances. Private balcony. Included with the unit are one parking spot (P2-18 Orange) and one locker (P3, Room 18, Locker 80). Walk Score of 96 and a Transit Score of 100, you're just steps away from a plethora of restaurants, cafes, supermarkets, banks, and the North York Public Library . This location offers the perfect blend of urban living and neighborhood charm (id:55499)
RE/MAX Hallmark Realty Ltd.
312 - 4005 Don Mills Road
Toronto (Hillcrest Village), Ontario
Renovated 3-Bedroom 2-Storey Tridel Condo in Prime Location Bright, spacious, and move-in ready! Features updated kitchen with granite counters, laminate flooring throughout, two balconies (BBQs allowed), and fresh paint. Located in a top-tier school zone (Arbor Glen, Highland MS, A.Y. Jackson, Seneca) with quick access to TTC, YRT, 404/401/407, shopping, and parks. Well-maintained Tridel building with excellent amenities: indoor pool, gym, sauna, and more. Condo fees include ALL utilities and cable. (id:55499)
Royal LePage Golden Ridge Realty
1206 - 717 Bay Street
Toronto (Bay Street Corridor), Ontario
Downtown Prime Location. Newer Renovated 2 Years ago, Kitchen & Bathroom & Flooring. Approx.: 806 Sq Ft. Large Solarium & Den Use As A Bedrooms / office . Every Room As Windows & Own Entrance Door.. Large Master Bedroom With Walk-In Closet. Close To All Hospitals, Dental School, U Of T, Ryerson, Eaton Centre, 24 Hour Grocery Store, College Park Subway. (id:55499)
RE/MAX Prime Properties - Unique Group
20 Randolph Street
Welland (Welland Downtown), Ontario
Welcome to this charming recently renovated two-storey home with a detached garage, located in the heart of Welland. With its 3 bedrooms, 2.5 bathrooms, and spacious layout spanning over 1500 sqft of living space, this home offers a comfortable and inviting atmosphere. Upon entering, you'll be greeted by new flooring throughout the main floor, creating a fresh and modern feel. The highlight of the home is the huge new kitchen, perfect for culinary enthusiasts and gatherings with family and friends. Imagine starting your day on the cozy front porch, sipping your morning coffee as you soak in the tranquil surroundings. In the evenings, this porch becomes an ideal spot to unwind and relax. The main floor also features an additional living space that can serve as a den, sitting room, or office, providing flexibility to suit your lifestyle needs. Additionally, there is a formal dining room, adding elegance and charm to your dining experiences. The roof was recently replaced in 2022, as well as a new furnace and AC unit (both 2024) as well as new garage door (***to be installed in the coming weeks) ensuring worry-free maintenance for years to come. Conveniently located next to the core of Welland, this home offers easy access to trendy cafes, restaurants, parks, and bus routes. You'll love the proximity to amenities, allowing you to enjoy the vibrant community while maintaining a peaceful living environment. For those seeking additional space or potential rental income, the full unspoiled basement features a separate entrance and in-law capability, providing endless possibilities. Don't miss the opportunity to make this delightful home yours. Experience the comfort and convenience this property has to offer. (id:55499)
RE/MAX Niagara Realty Ltd
7909 Sarah Street
Niagara Falls (Chippawa), Ontario
Welcome to this stunning, character-filled home located just steps from the scenic Chippawa Parkway and the Niagara River. This spacious residence is brimming with charm and offers the perfect blend of classic features and modern convenience. As you enter the main floor, you are greeted by beautiful hardwood floors throughout, leading you to a large living room with breathtaking views of the river. The formal dining room is elegant with French doors, perfect for family gatherings or entertaining guests. The open-concept eat-in kitchen overlooks a cozy sunken family room, complete with vaulted ceilings and a charming brick gas fireplace, creating a welcoming atmosphere. The main floor also features a 5th bedroom, currently being used as an office, and a convenient 2-piece bathroom. Upstairs, you'll find three generously sized bedrooms, a 4-piece bath, and a master suite that is truly a retreat. The master suite boasts a private parlour with a day bed, offering picturesque views of the Parkway and Niagara River. It also includes a large walk-in closet and a luxurious 4-piece bath, complete with a laundry chute for added convenience. The fully finished basement is a true bonus, with a separate entrance that provides excellent potential for an in-law suite. You'll find a cozy rec room, a billiards room with a bar, and two additional large storage rooms, along with a cold cellar. Outside, the property sits on a beautifully landscaped corner lot, featuring mature trees and a park-like backyard that provides a peaceful sanctuary. Entertain guests on the large deck or unwind in the hot tub, all while enjoying the serene surroundings. This remarkable home is located on one of Chippawas most sought-after streets, with a park just down the street and spectacular sunset views over the iconic Niagara Parkway. Close to schools, bus stops, shopping, restaurants and all other amenities, dont miss out on this true gem a unique opportunity to own a piece of paradise! (id:55499)
RE/MAX Niagara Realty Ltd







