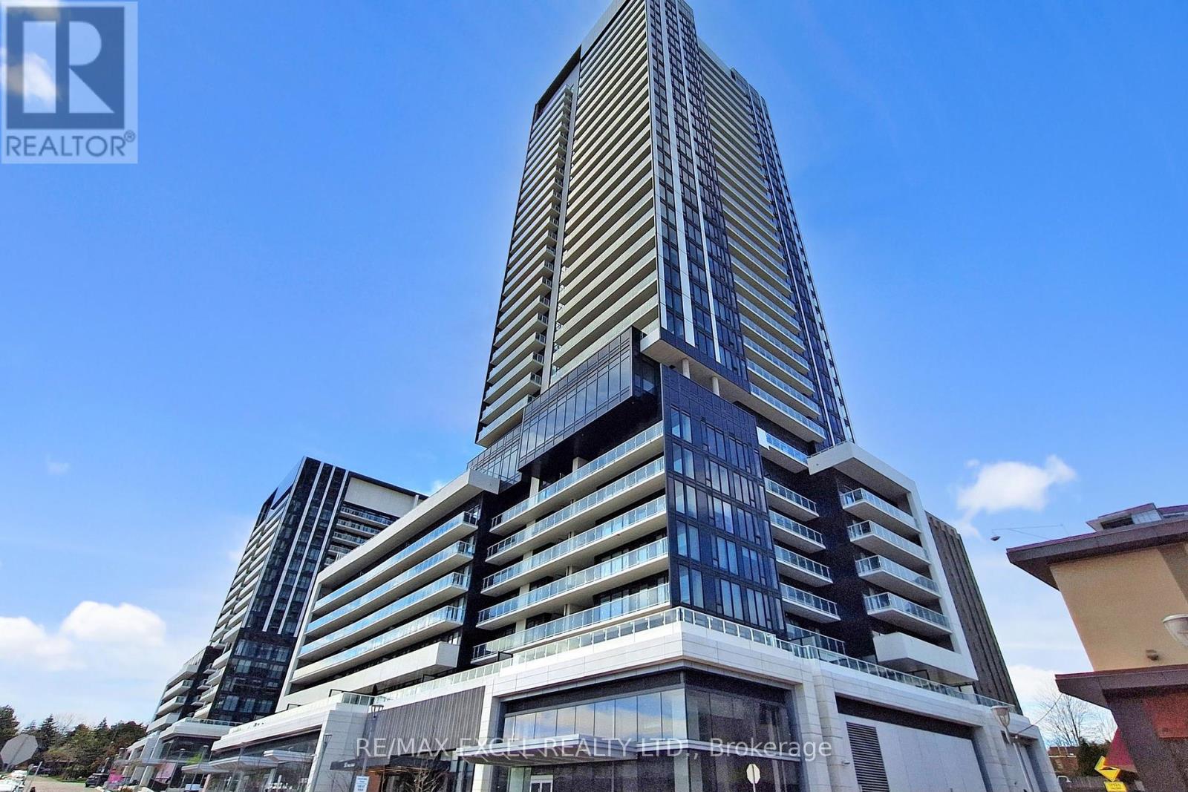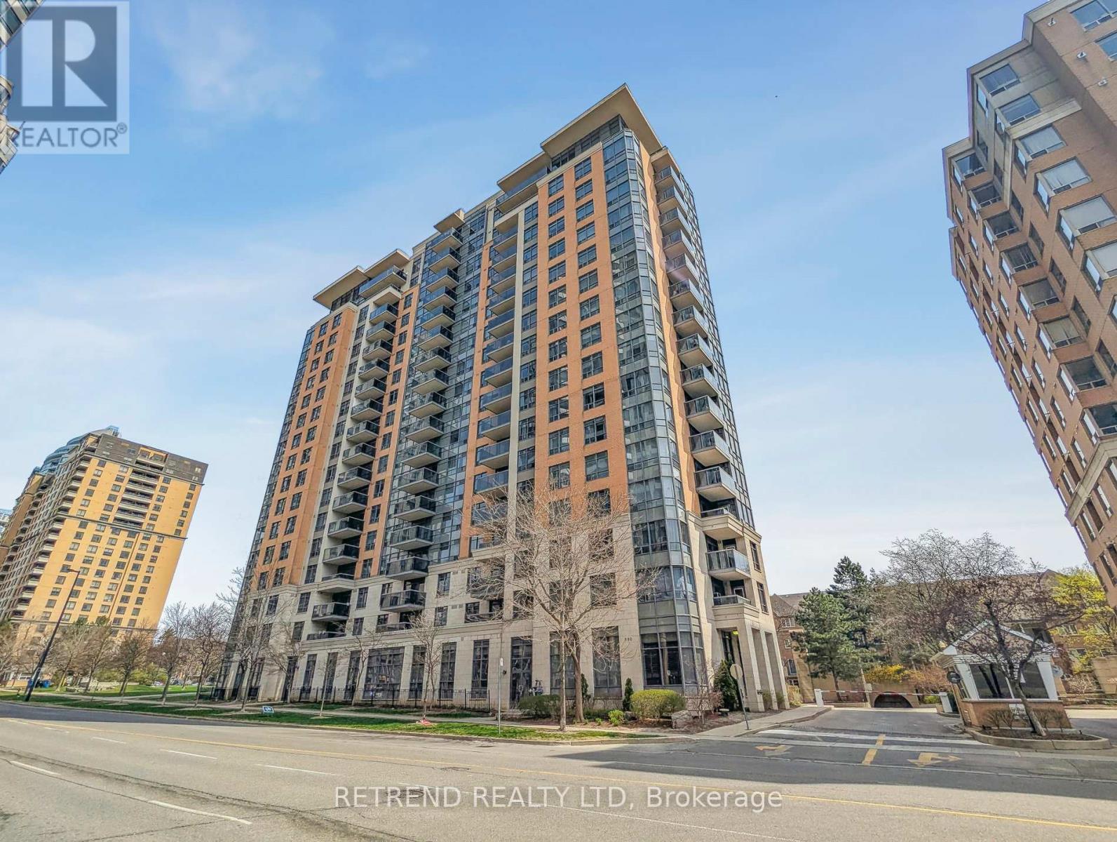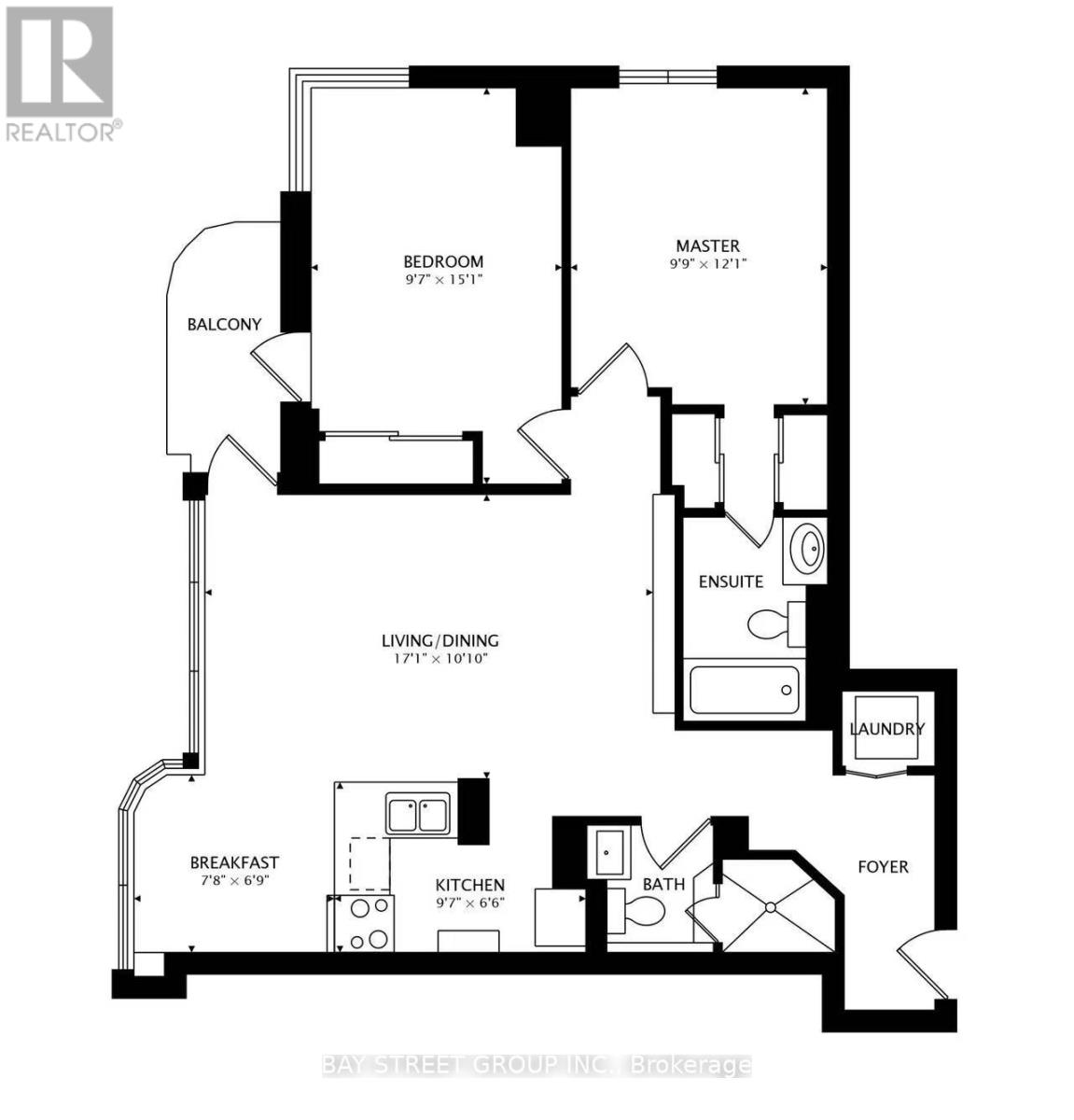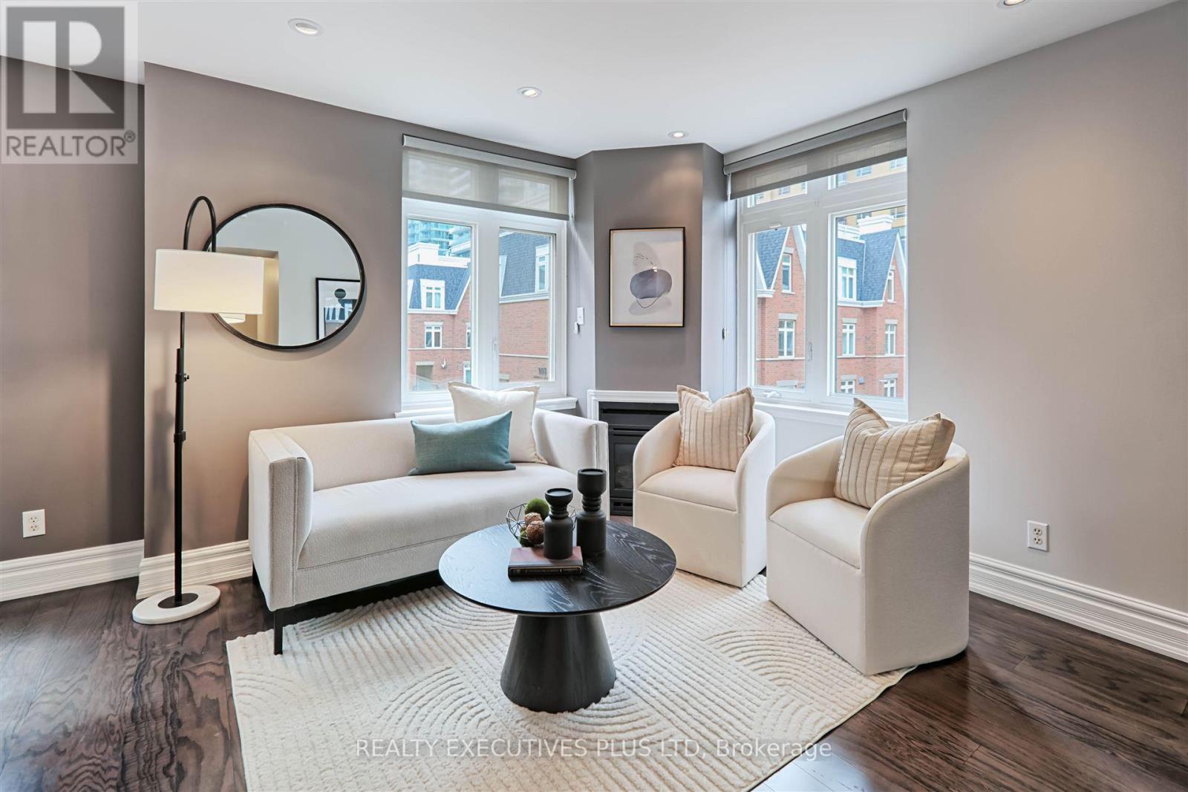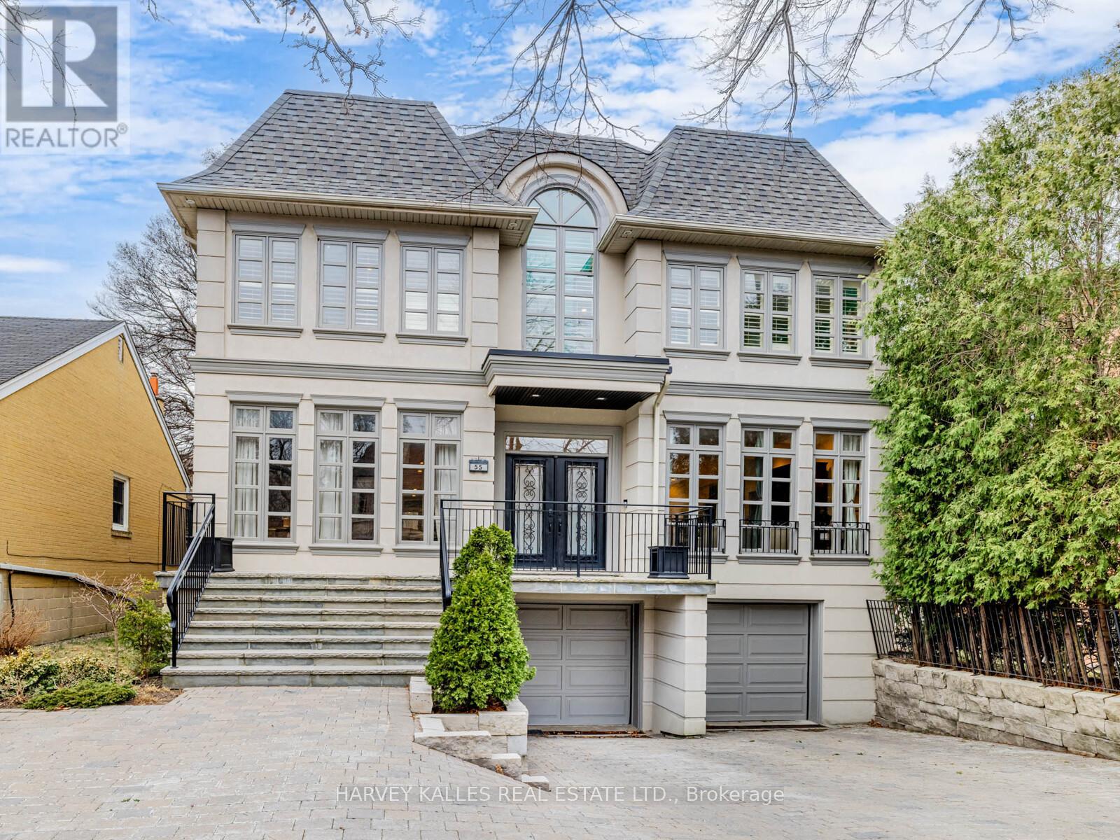1202 - 215 Queen Street W
Toronto (University), Ontario
"Smarthouse Condos" on Queen and University. Bright and spacious 1 Bedroom Plus Den With Balcony And Amazing Unobstructed Views To West .Well Laid Out With No Wasted Space. Laminate Flooring Throughout, Galley Kitchen With Integrated Appliances And Full Height Pantry. Good Size Bedroom With Large Closet And Organizer. Bathroom With Recessed Wall Niche For Storage. Steps To Subway, Shopping, Restaurants And Hospitals. Walking Distance To Financial And Entertainment District. (id:55499)
RE/MAX Condos Plus Corporation
3007 - 50 O'neill Drive
Toronto (Banbury-Don Mills), Ontario
Welcome to the New Luxurious Rodeo Drive Condominiums In The Heart of Shops at Don Mills! This 1 Bed 1 Bath Condo Is 479 Sq Ft+85 Sq Ft Balcony. And Is Designed To Impress With Its Open Concept And Functional Living Space. The Unit Features An Abundance Of Natural Sunlight, Thanks To Floor-To-Ceiling Windows Across All Rooms.9 Ft Ceiling ,Bright Living/Dining Rm Open Concept, The Unobstructed North-Facing Balcony Offers A Perfect Spot To Look Over The Vibrant Life At Shops At Don Mills As Well As The Greenery By The Dvp. With Luxury Upgrades And Finishings, The Kitchen Boasts Granite Countertops & State Of The Art Integrated High-End Miele Appliances. Both Parking And Locker Included!Prime Location, Access To Trendy Restaurants, Groceries, Shopping, And Cafes. Minutes To The Dvp, Hwy 404 & 401! (id:55499)
RE/MAX Excel Realty Ltd.
602 - 880 Grandview Way
Toronto (Willowdale East), Ontario
Welcome to 880 Grandview Way, a prestigious Tridel-built condominium nestled in the heart of North York's sought-after Willowdale East neighborhood. Minutes To Finch Station, Shoppers, Metro Supermarket, and lots of restaurants & services on Yonge St. Amenities Include 24h security, pool, gym, and more! Spacious unit with large windows with a lot of natural light, private balcony overlooking park. All utilities are included in the maintenance fee. (id:55499)
Retrend Realty Ltd
4 - 89 Rameau Drive
Toronto (Hillcrest Village), Ontario
Welcome to this meticulously maintained 2+1 bedroom, 2-bathroom townhome offering nearly 1,400 sq ft of total living space. Featuring updated laminate flooring throughout, this bright and spacious home is ideal for first-time buyers or downsizers looking for comfort without compromise.The generous living room overlooks the private back garden, perfect for relaxing or entertaining. A formal dining room opens into the eat-in kitchen, complete with ample cabinetry and a large pantry. Upstairs, the spacious principal bedroom boasts a double closet. The lower level includes a versatile recreation room that can serve as a third bedroom or home office.Enjoy peace of mind with all new appliances (2024), newer furnace (approx. 2018), and recently installed windows and back door. Includes one parking space. Located in one of the best high school districts, just steps from transit, amenities, Seneca College, and the DVP. Low maintenance with a quarterly $90 garbage removal fee.Dont miss this perfect blend of space, updates, and location! (id:55499)
Bay Street Group Inc.
45 Tyrrel Avenue
Toronto (Wychwood), Ontario
Sun-filled, south-facing detached home on a coveted 30-ft lot with rare private drive in the heart of Wychwood steps to transportation. Surrounded by mature trees, a strong sense of community, and some of the city's most beloved green spaces - Wychwood Barns, Hillcrest Park, and Wychwood Park - this is a dream setting for families and nature lovers alike. Built in the 1950s, this spacious home features clean lines, oversized rooms, wide openings, and hardwood floors. Renovated kitchen with cork flooring, Caesar stone counters, seamless backsplash, integrated appliances, wine shelves, and eat-in dining with LED lighting. Three full-sized bedrooms upstairs with generous closets and a renovated bathroom. Lower level with high ceilings, large windows, media room, laundry, storage, and powder room. This mature, tree-lined neighborhood is minutes from downtown and steps to Wychwood Park, Hillcrest Park's tennis courts and wading pool, St. Clair West's vibrant shops and restaurants, and top-tier schools including Hillcrest Public School, Upper Canada College, and The Bishop Strachan School. (id:55499)
Sutton Group-Associates Realty Inc.
265 Chaplin Crescent
Toronto (Forest Hill South), Ontario
Welcome to 265 Chaplin Crescent, a rare offering in the heart of South Forest Hill backing directly onto the scenic 9km Toronto Beltline Trail linear park. This spacious and well-maintained 4-bedroom, 4-bathroom detached home offers nearly 2,900 square feet of finished living space across three levels and sits on a beautifully landscaped 35ft x 120ft lot in one of Toronto's most sought-after neighbourhoods. Built in 1962 and cherished by the same family for over 50 years, the home is move-in ready while also presenting tremendous potential for updates, addition(?), customization, or a full-scale rebuild. The main floor features sun-filled formal living and dining rooms ideal for entertaining, a gas fireplace, a bright eat-in kitchen with south & east windows, and a convenient 2-piece powder room. Upstairs are four generously sized bedrooms including a primary suite with 3-piece ensuite & ample closet space, with views of the front and rear gardens. The lower level offers a large recreation room with a wood-burning fireplace, a work-from-home office space with large desk, large above-grade windows, cabinets, large cold storage room, laundry/utility room, and comfortable ceiling heights. Enjoy great natural light throughout the home from oversized double-hung windows. Exterior features include a wide covered front veranda, private driveway, built-in garage with window & shelving, and beautiful mature gardens. Located just steps from the upcoming Chaplin LRT Station and within walking distance to top public and private schools, including UCC, BSS, and Forest Hill CI, as well as parks, restaurants, and shops along Eglinton Ave. This is a unique opportunity to secure a family home or premium building lot in a prestigious, transit-connected neighbourhood with strong long-term value. Please be sure to check out our immersive Virtual Tour for a video walkthrough, floor plans, additional photos & detailed community info. **Home Inspection Report & 2015 land survey on file** (id:55499)
Bosley Real Estate Ltd.
Ph-1 - 1 Post Road
Toronto (Bridle Path-Sunnybrook-York Mills), Ontario
Top Luxury Penthouse at Prestigious One Post Residence. A Royal art-deco suite boasting southwest ravine scenery and upper panoramic views of downtown Toronto. A generous feature and upgrades list incl: Appx 3,556 square feet of living space; Appx 1,620 square feet rooftop terrace and upper solarium room boast 2 stories; Total 2+1 bedrooms, 3 bathrooms, 2 balconies. Exceptionally large office is easily convertible for a 3rd bed. Total 3 underground and side-by-side parking spaces, incl a rarely available EV charging parking. Penthouse premium packages incl 11-foot ceilings, grand foyer, gallery hall, and private elevator. Formal dining room ready for year round family gatherings.Ample laundry facilities.Spectacular room-size wardrobe with lavish built-in features. Lavish closet organizers and built-in storage throughout.Additional highlights include marble finishes, white oak herringbone hardwood floors, crystal chandeliers, sconces and pot lights, and sophisticated window treatments. The penthouse is equipped with top-of-the-line appliances, including a Wolf 6 burner gas stove and double ovens, Miele dishwasher, Sub-Zero fridge and wine fridge, and a steam washer/dryer. Ecobee thermostat, central vacuum, Kohler vanity/bidet, designer sink, onyx backsplash, warmer rack, gas fireplace, built-in speakers and Sonos, and an alarm and security system. Utilities, including water, gas, hydro, and parking, are generously covered. World class amenities Include24 Hr Concierge, Indoor Pool, Exercise Room, Guest Parking, and white glove services as required.For those seeking an extraordinary Bridle Path lifestyle, this is an exclusive opportunity to appreciate. (id:55499)
Sotheby's International Realty Canada
1910 - 736 Bay Street
Toronto (Bay Street Corridor), Ontario
Sun Filled Corner Suite, 2 Bedrooms, 2 Bathrooms With Parking & Locker At Bay & College. This Split Bedroom Layout Has Spacious Rooms In The Heart Of The Financial & Hospital District, Walking Distance To Universities/Colleges, Yorkville, Public Transportation, Queens Park & Mars. Amenities Include 24 Hr Concierge/Security, Exercise Room, Large Swimming Pool, Sauna, Visitors Parking, Guest Suites, Board Room, Card Room, Party Room, Billiard/Recreation Room & Bicycle Room. (id:55499)
Bay Street Group Inc.
15 Euclid Avenue
Toronto (Trinity-Bellwoods), Ontario
Fabulous, spacious Victorian Semi Detached home with 3 Bedrooms, 2 Bathrooms in the Hip &Trendy Queen West, Trinity Bellwoods area! The home has had significant upgrades over the years & the main floor has been opened up to a "Wow" factor. It has high ceilings, crown mouldings, a large living and dining room with beautiful silk draperies, as well as a large eat-in kitchen open to a family room. Hardwood Floors on both the main floor & the upper level, as well as new broadloom in the family room and on the stairs, show off this main level. There is a back door to a court yard garden & a sunny quiet spot for your morning coffee. The entrance to the home has a covered porch which is ideal for just sitting & relaxing & a fenced front garden. Upstairs, the primary suite is quite a surprise in that it's very large & light & airy &quite comfortable. It has two closets & one that's quite large. There are two other bedrooms that are a good size & there is also a 4 pc bathroom w/ a soaking tub to relax & unwind. In the lower level, the basement has been opened up to create family sized entertainment area which could also be flexible to include a home office tucked into the one corner. There is a huge laundry room w/new flooring, a lot of storage cupboards as well as closets in the main area for the growing family. The home has been professionally painted from top to bottom on the interior, & the front of the home has also been professionally painted to give it that sophisticated Urban look. You are getting the "total package" in that you don't see houses come on the market in this condition and at this price point too often. Everything is fresh & in move-in condition so the family that gets this home will be quite excited to move into this family friendly neighborhood w/great parks & schools & major amenities. For public transit the area is well-served by the TTC's streetcar and bus network. Coming soon subway at King & Bathurst. (id:55499)
Royal LePage Your Community Realty
64 Foxley Street
Toronto (Trinity-Bellwoods), Ontario
Welcome to this beautifully renovated 3 Bedroom, 3 Bathroom Attached Row Townhouse, perfectly nestled in the vibrant and sought-after Trinity Bellwoods neighbourhood, just off the Ossington strip. With its modern updates and stylish finishes, this home offers the ideal blend of comfort and luxury. Inside, you'll be greeted by soaring 10-foot ceilings and an open-concept design that enhances the spacious feel of the main floor. The gourmet kitchen is a chef's dream, featuring sleek stone countertops, top-of-the-line stainless steel appliances, and ample cabinet space. The main floor also boasts a convenient powder room and direct access to a fully fenced backyard, fantastic space for outdoor entertaining or relaxation. The lower level has been thoughtfully renovated into a self-contained suite, offering additional living space with its own separate entrance, perfect for guests, in-laws, or potential rental income. Location is everything, and this home doesn't disappoint. Just steps away from the trendy shops and restaurants of Dundas/Ossington and Queen West, as well as easy access to public transit, parks, and so much more, you'll have everything you need at your doorstep. Don't miss the opportunity to own this turnkey gem in one of Toronto's most desirable neighbourhoods! (id:55499)
Sotheby's International Realty Canada
9 - 98 Redpath Avenue
Toronto (Mount Pleasant West), Ontario
Welcome to this beautifully updated 2-bedroom, 2-bath townhouse, ideally located in the heart of Yonge and Eglinton, one of Toronto's most vibrant and sought-after neighborhoods. Just a short walk to the subway, an array of restaurants, shopping, and movie theatres, this property offers unparalleled convenience. With the soon-to-be-operating LRT just around the corner, getting around the city will be a breeze. This townhouse is situated at one of the entrances of a well-managed complex, making access to the unit easy and direct. Plus, with the parking access conveniently located right in front of the unit, your daily commute and errands will be hassle-free.Inside, this bright corner unit boasts an open and airy living space with engineered hardwood floors throughout. The spacious living room features a gas fireplace, perfect for cozy nights in, while the updated kitchen is a chefs dream with granite countertops, stainless steel appliances, and a breakfast bar. The standout feature of this unit is the large private rooftop terrace, ideal for entertaining guests or enjoying a peaceful retreat with stunning views. With all the modern updates and an unbeatable location, this townhouse is truly a rare find! (id:55499)
Realty Executives Plus Ltd
55 Viewmount Avenue
Toronto (Englemount-Lawrence), Ontario
Stunning 5+1 Bed, 5 Bath Home on Prestigious Viewmount Avenue. Rarely Available and Perfectly Situated on the Best Block of the Street, this Exceptional Family Home Offers an Unparalleled Blend of Space, Luxury, and Convenience. Boasting 4,355 Sq Ft. Above Grade Plus an Additional 1,875 Sq Ft. in the Finished Basement, This Home is Designed for Both Comfortable Living and Elegant Entertaining. Step Inside to a Grand, Open-Concept Main Floor Featuring a Spacious Home Office, Expansive Living and Dining Areas, and a Chefs Kitchen that Seamlessly Flows into the Family Room. Upstairs, You'll Find Five Generously Sized Bedrooms, Including a Large Primary Suite Complete with a Private Ensuite and His and Her Closets. Four of the additional bedrooms feature Semi-Ensuite Bathrooms, Providing Both Privacy and Convenience for Family Members or Guests. The Finished Basement Offers Incredible Versatility and Storage Capacity, Complete With a Large Mudroom, Private Theatre Room, Sixth Bedroom, and Plenty of Space for Recreation. Situated on a 50 x 140 ft. Lot, the Professionally Landscaped Backyard is a Private Oasis with a Hot Tub and Stunning Saltwater Pool, Perfect for Summer Gatherings. Enjoy the Convenience of Being Just a Short Walk to Bialik Hebrew Day School, Glen Park P.S., Multiple Places of Worship, Viewmount Park, The Beltline Trail, and Glencairn subway station, Making This a Truly Prime Location for Families. A Rare Offering in an Unbeatable Neighbourhood Don't Miss This Opportunity! (id:55499)
Harvey Kalles Real Estate Ltd.


